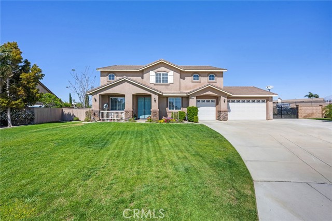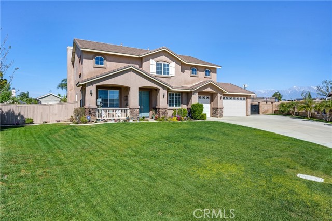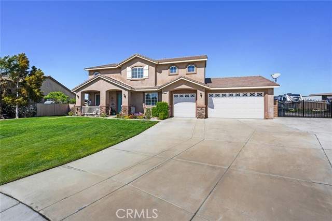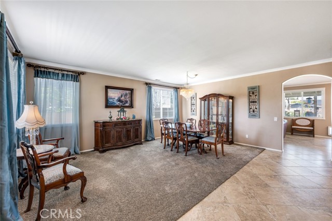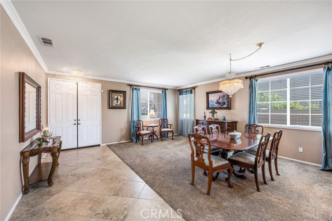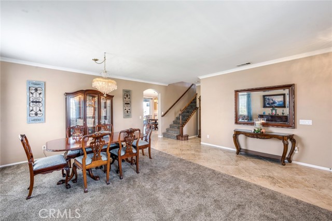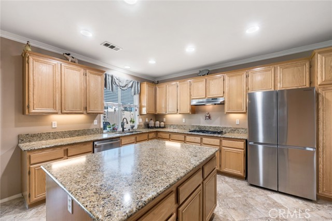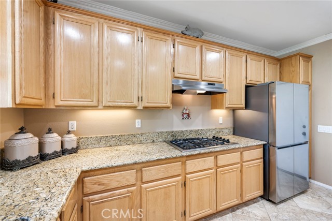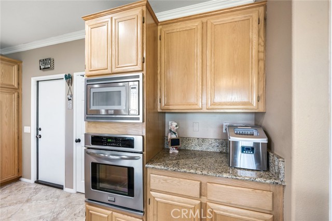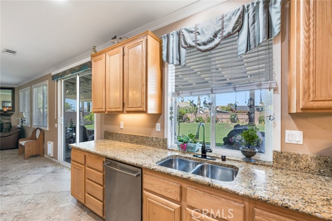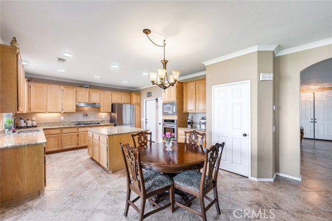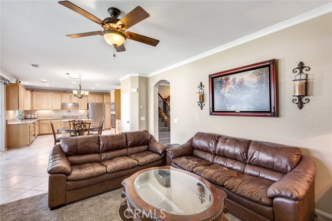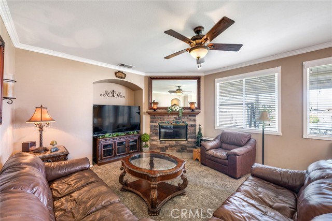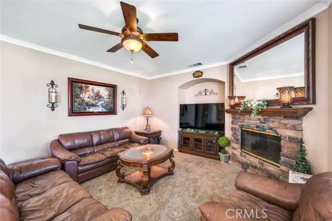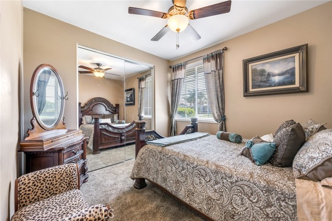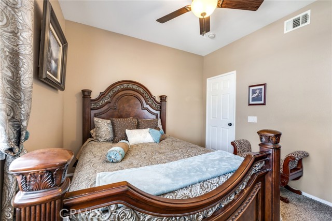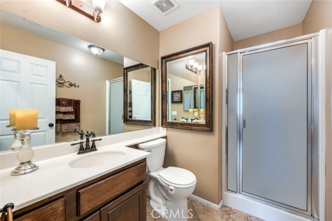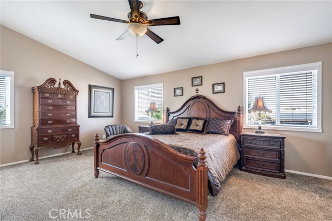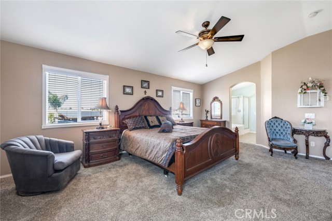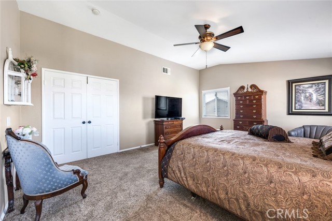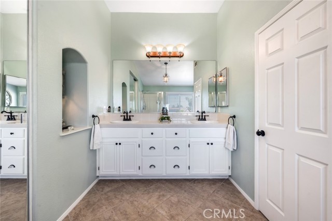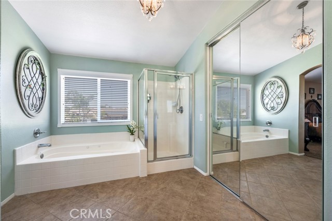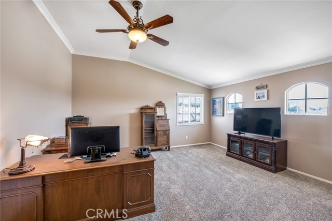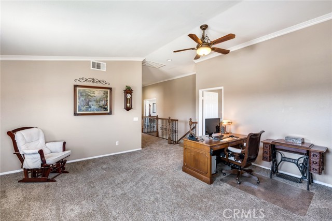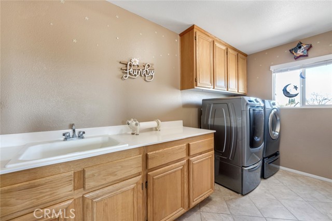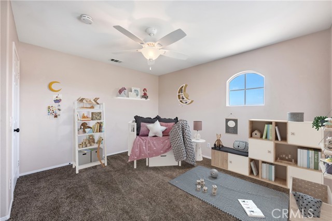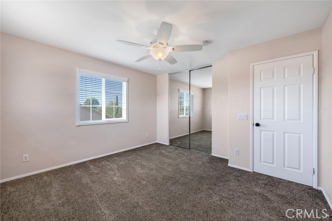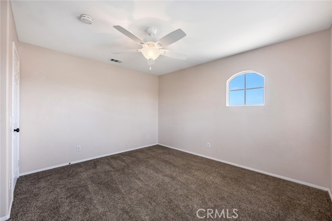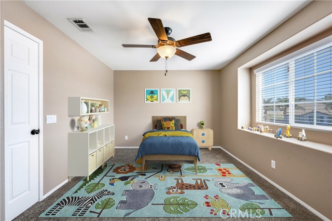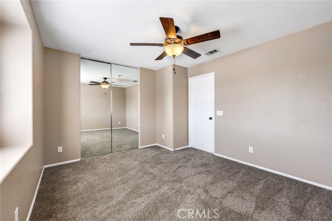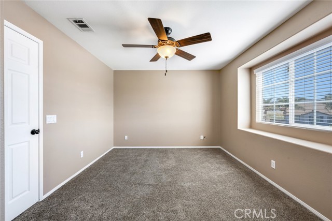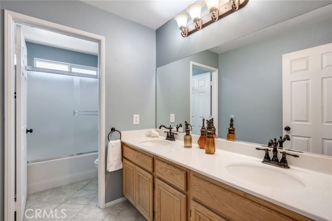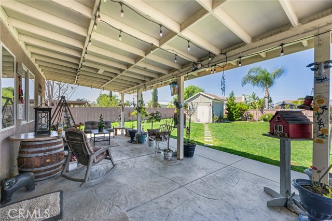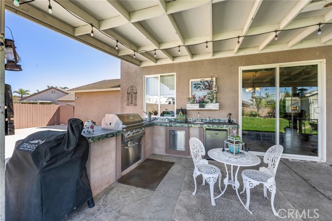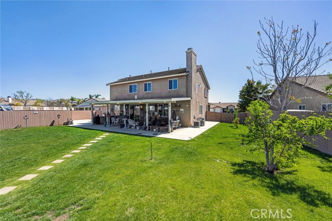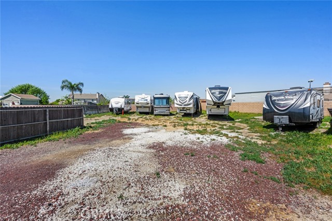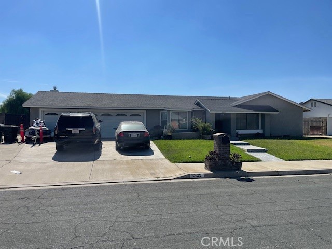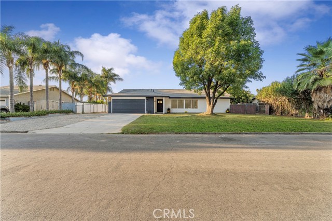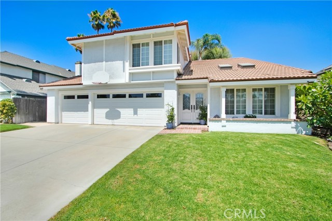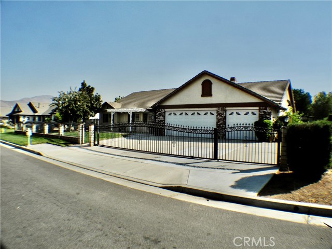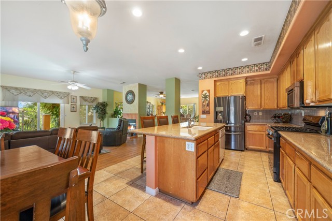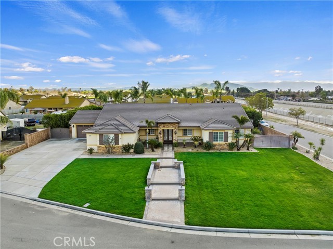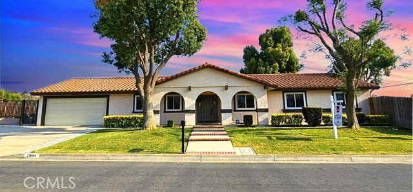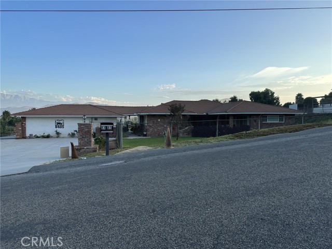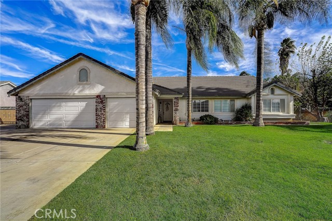4911 Steve Avenue
Riverside, CA 92509
Sold
Welcome HOME~SWEET~HOME to this STUNNING Arabella Ranch home situated at the end of a quiet cul-de-sac in an exquisite neighborhood. This gorgeous home features a large front yard with clean, colorful landscaping, a charming covered porch, and AMAZING curb appeal. It exclaims pride in ownership! As you step inside the double entry front doors you’re welcomed inside to a generously sized formal living room with an adjoining formal dining room. Inside the kitchen your focal point will be drawn to the stainless appliances and the oversized kitchen island. The chef’s kitchen features granite countertops, lots of cabinetry, a stove top range with a hood, oven, microwave, dishwasher, a walk in pantry, and dining area. You’ll appreciate the backyard views from the large back windows and sliding glass door. Next you’ll move into the open concept connected family room which houses a cozy fireplace. Conveniently, there is a good size downstairs bedroom with mirror closet doors and a full guest bathroom. Travel up the wrought iron staircase to the giant loft that can be used as a movie room, pool table room, another bedroom, or as a home office perfect for those who have the luxury of working from home. The owner’s grand suite and en-suite is very luxurious and can house grand furniture. The additional bedrooms are well sized complete with mirror closet doors and lighted ceiling fans. Each room has large windows that let in plenty of natural light. Doing laundry is a breeze with the upstairs separate laundry room which has a soaker sink and cabinetry. The backyard is an entertainers dream perfect for hosting family and friends. The built in island features a stainless barbecue, refrigerator, sink, and has plenty of space for a buffet. The oversized tranquil backyard has room for a resort-style pool, a garden, and kids sports activities. A great portion of the backyard is fenced separately from the equally as great sized RV potential parking behind decorative wrought iron double gates, or an ample area to house equestrians. The extended driveway, 3 car garage, and rear parking allow for tons of private parking. This show stopper is turnkey and has been recently modernized with new flooring, a newer dishwasher, and paint just prior to listing. It is zoned for horses, livestock, has community horse trails, low taxes, and no HOA fees. This home has it all and you will fall in love with ALL that this beautiful home has to offer!
PROPERTY INFORMATION
| MLS # | PW23067817 | Lot Size | 20,909 Sq. Ft. |
| HOA Fees | $0/Monthly | Property Type | Single Family Residence |
| Price | $ 950,000
Price Per SqFt: $ 336 |
DOM | 943 Days |
| Address | 4911 Steve Avenue | Type | Residential |
| City | Riverside | Sq.Ft. | 2,826 Sq. Ft. |
| Postal Code | 92509 | Garage | 3 |
| County | Riverside | Year Built | 2004 |
| Bed / Bath | 4 / 3 | Parking | 13 |
| Built In | 2004 | Status | Closed |
| Sold Date | 2023-06-12 |
INTERIOR FEATURES
| Has Laundry | Yes |
| Laundry Information | Gas Dryer Hookup, Individual Room, Inside, Upper Level, Washer Hookup |
| Has Fireplace | Yes |
| Fireplace Information | Family Room, Gas, Wood Burning |
| Has Appliances | Yes |
| Kitchen Appliances | Barbecue, Dishwasher, Electric Oven, Disposal, Gas Cooktop, Microwave, Range Hood |
| Kitchen Information | Granite Counters, Kitchen Island, Kitchen Open to Family Room, Walk-In Pantry |
| Kitchen Area | Area, Family Kitchen, In Family Room, Dining Room, In Kitchen |
| Has Heating | Yes |
| Heating Information | Central |
| Room Information | Bonus Room, Entry, Family Room, Formal Entry, Kitchen, Laundry, Living Room, Loft, Main Floor Bedroom, Master Bathroom, Master Bedroom, Master Suite, Walk-In Closet, Walk-In Pantry |
| Has Cooling | Yes |
| Cooling Information | Central Air |
| Flooring Information | Carpet, Tile |
| InteriorFeatures Information | Ceiling Fan(s), Granite Counters, High Ceilings, In-Law Floorplan, Open Floorplan, Pantry, Recessed Lighting, Storage, Tile Counters |
| DoorFeatures | French Doors, Mirror Closet Door(s), Panel Doors, Sliding Doors |
| EntryLocation | ground |
| Entry Level | 1 |
| Has Spa | No |
| SpaDescription | None |
| WindowFeatures | Blinds, Double Pane Windows, Screens |
| SecuritySafety | Carbon Monoxide Detector(s), Smoke Detector(s) |
| Bathroom Information | Bathtub, Shower, Shower in Tub, Closet in bathroom, Double sinks in bath(s), Double Sinks In Master Bath, Exhaust fan(s), Main Floor Full Bath, Privacy toilet door, Remodeled, Separate tub and shower, Soaking Tub, Tile Counters, Upgraded |
| Main Level Bedrooms | 1 |
| Main Level Bathrooms | 1 |
EXTERIOR FEATURES
| ExteriorFeatures | Awning(s), Barbecue Private |
| FoundationDetails | Slab |
| Roof | Composition |
| Has Pool | No |
| Pool | None |
| Has Patio | Yes |
| Patio | Concrete, Covered, Deck, Patio, Patio Open, Front Porch, Rear Porch, Wood |
| Has Fence | Yes |
| Fencing | Block, Excellent Condition, Wood, Wrought Iron |
| Has Sprinklers | Yes |
WALKSCORE
MAP
MORTGAGE CALCULATOR
- Principal & Interest:
- Property Tax: $1,013
- Home Insurance:$119
- HOA Fees:$0
- Mortgage Insurance:
PRICE HISTORY
| Date | Event | Price |
| 06/12/2023 | Sold | $915,000 |
| 06/05/2023 | Pending | $950,000 |
| 05/15/2023 | Active Under Contract | $950,000 |
| 04/21/2023 | Listed | $950,000 |

Topfind Realty
REALTOR®
(844)-333-8033
Questions? Contact today.
Interested in buying or selling a home similar to 4911 Steve Avenue?
Riverside Similar Properties
Listing provided courtesy of Regina Dieringer, ERA North Orange County. Based on information from California Regional Multiple Listing Service, Inc. as of #Date#. This information is for your personal, non-commercial use and may not be used for any purpose other than to identify prospective properties you may be interested in purchasing. Display of MLS data is usually deemed reliable but is NOT guaranteed accurate by the MLS. Buyers are responsible for verifying the accuracy of all information and should investigate the data themselves or retain appropriate professionals. Information from sources other than the Listing Agent may have been included in the MLS data. Unless otherwise specified in writing, Broker/Agent has not and will not verify any information obtained from other sources. The Broker/Agent providing the information contained herein may or may not have been the Listing and/or Selling Agent.
