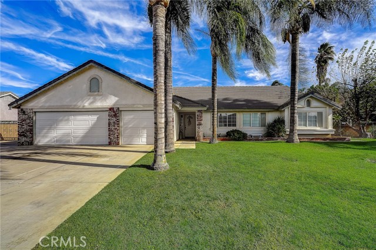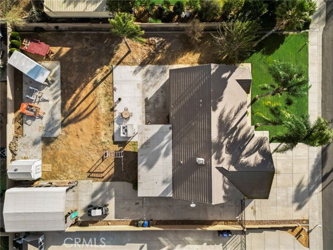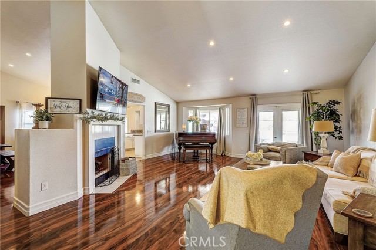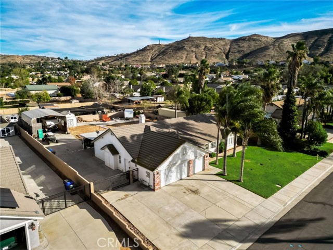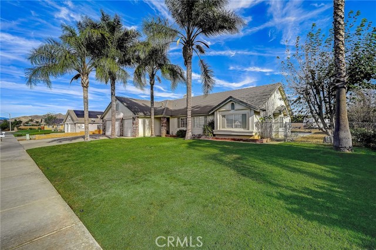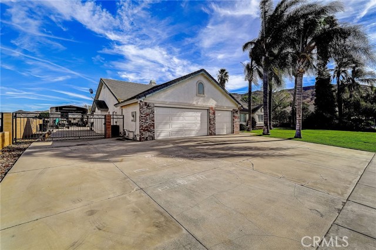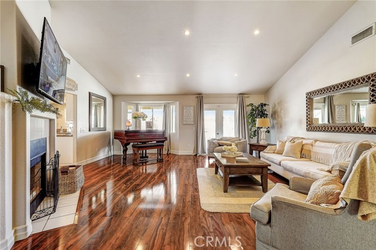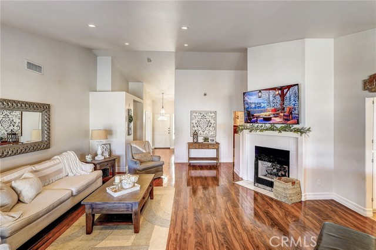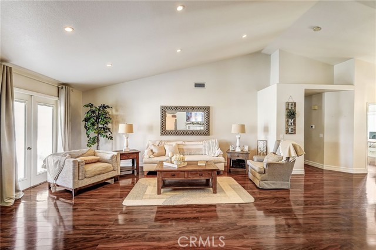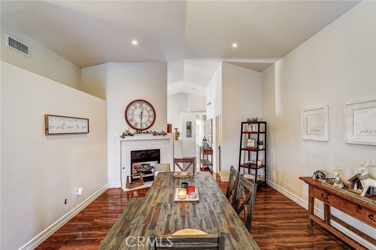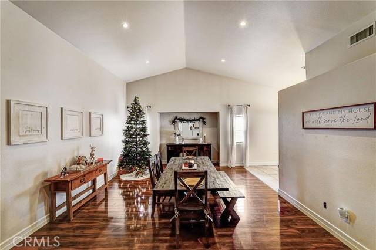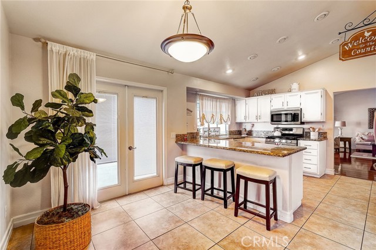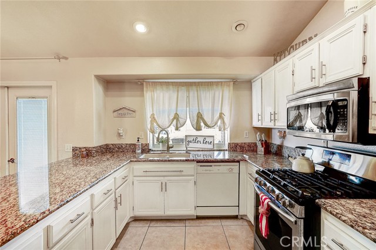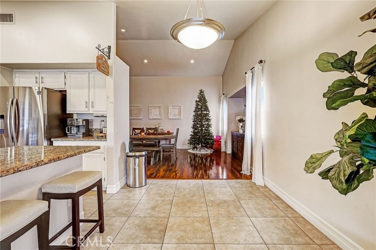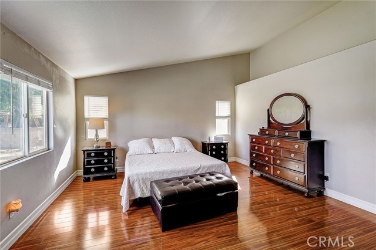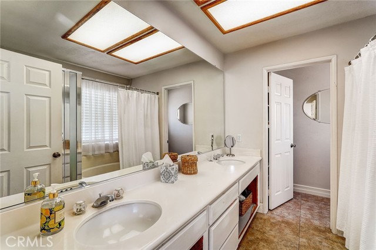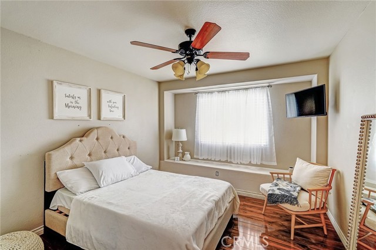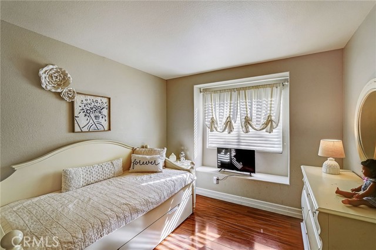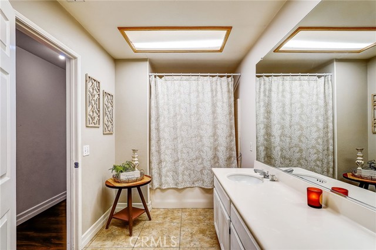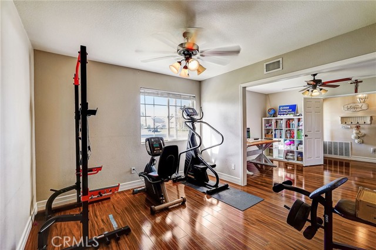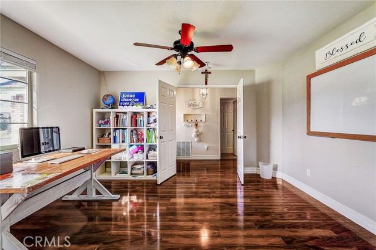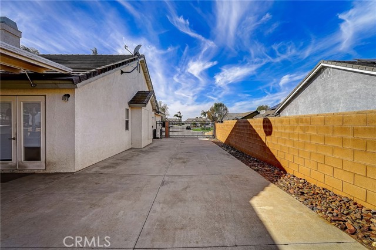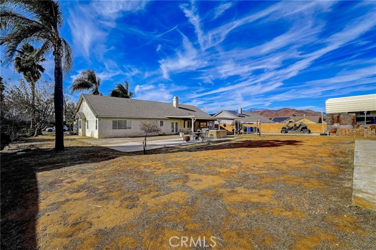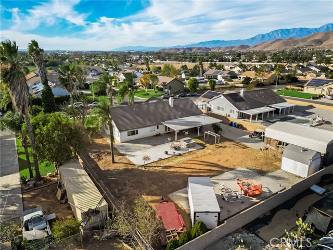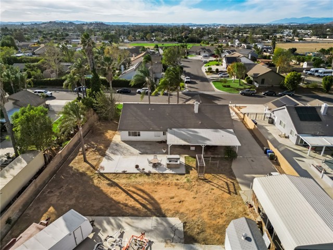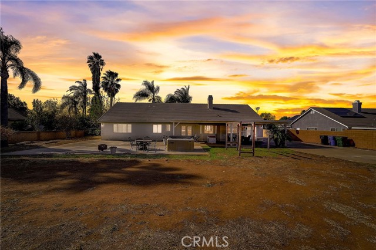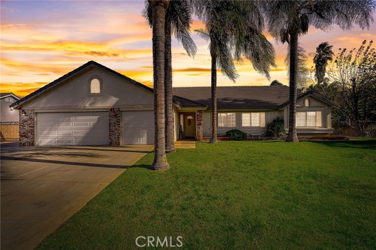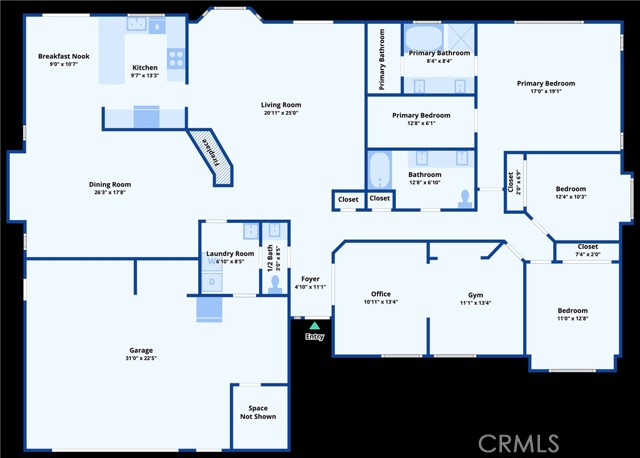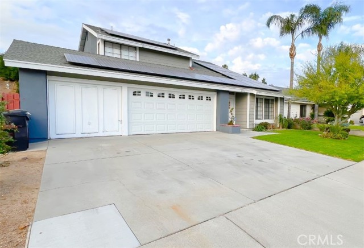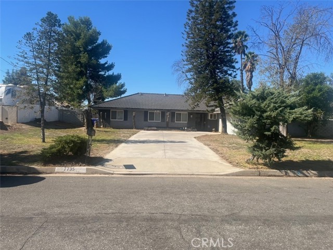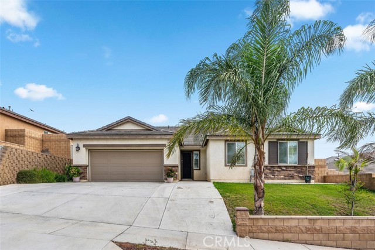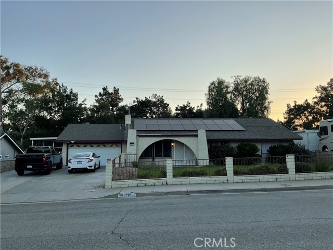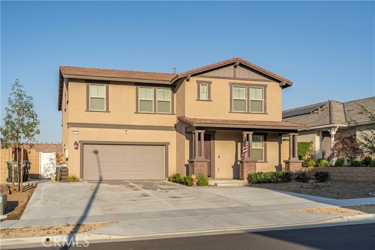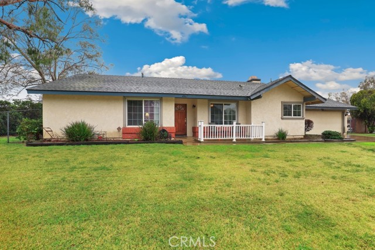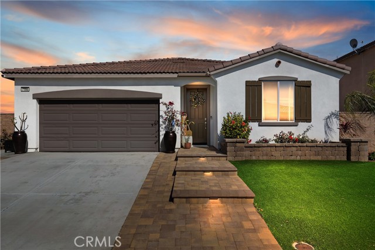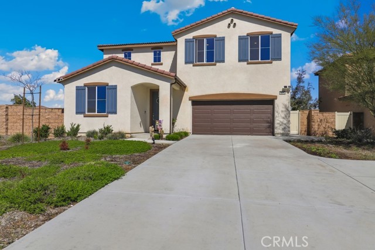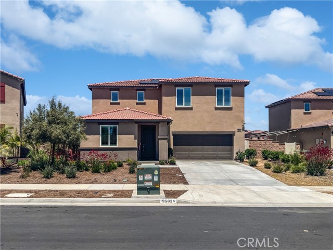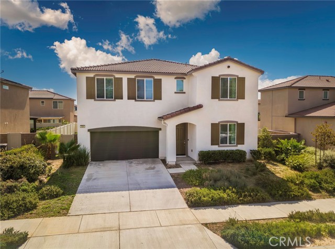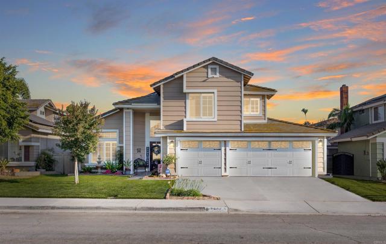4920 Meadowland Drive
Riverside, CA 92509
Sold
4920 Meadowland Drive
Riverside, CA 92509
Sold
Nestled at the end of a serene street, this captivating single-story Ranch home offers a rare find in an exclusive neighborhood. A spacious front yard adorned with low-maintenance landscaping sets the tone for this remarkable abode. Inside, a gracious living room, with natural light and high ceilings, and an adjacent dining area warmly welcome you. The bright kitchen boasts stainless steel appliances, a breakfast bar, and a separate dining space. All five bedrooms, including the primary suite with a walk-in closet, await down the hallway. Each room is bathed in natural light through ample windows, while both full bathrooms boast double vanities. The expansive backyard invites relaxation and entertainment, with space for a resort-style pool, a garden, and kids' activities. An above-ground jacuzzi and a sizable carport cater to storage needs, complemented by two spacious side yards and RV parking secured by an ornate iron gate. Benefiting from horse zoning, community trails, low taxes, and no HOA fees, this home presents an all-encompassing package. Discover the allure of this stunning property that embodies comfort, convenience, and a myriad of possibilities.
PROPERTY INFORMATION
| MLS # | OC23217886 | Lot Size | 19,166 Sq. Ft. |
| HOA Fees | $0/Monthly | Property Type | Single Family Residence |
| Price | $ 799,000
Price Per SqFt: $ 330 |
DOM | 724 Days |
| Address | 4920 Meadowland Drive | Type | Residential |
| City | Riverside | Sq.Ft. | 2,420 Sq. Ft. |
| Postal Code | 92509 | Garage | 3 |
| County | Riverside | Year Built | 1999 |
| Bed / Bath | 5 / 2.5 | Parking | 3 |
| Built In | 1999 | Status | Closed |
| Sold Date | 2024-01-16 |
INTERIOR FEATURES
| Has Laundry | Yes |
| Laundry Information | Individual Room, Inside |
| Has Fireplace | Yes |
| Fireplace Information | Dining Room, Living Room, Gas |
| Has Appliances | Yes |
| Kitchen Appliances | Dishwasher, Disposal, Gas Oven, Gas Range, Microwave, Refrigerator, Vented Exhaust Fan |
| Kitchen Information | Granite Counters, Kitchen Open to Family Room |
| Kitchen Area | Breakfast Counter / Bar |
| Has Heating | Yes |
| Heating Information | Central |
| Room Information | Walk-In Closet |
| Has Cooling | Yes |
| Cooling Information | Central Air |
| Flooring Information | Laminate |
| InteriorFeatures Information | Built-in Features, Cathedral Ceiling(s), Ceiling Fan(s), High Ceilings, Open Floorplan, Pantry, Recessed Lighting, Storage |
| EntryLocation | front |
| Entry Level | 1 |
| Has Spa | Yes |
| SpaDescription | Private, Above Ground |
| Bathroom Information | Bathtub, Shower in Tub, Double sinks in bath(s), Double Sinks in Primary Bath, Main Floor Full Bath, Privacy toilet door |
| Main Level Bedrooms | 5 |
| Main Level Bathrooms | 3 |
EXTERIOR FEATURES
| Roof | Tile |
| Has Pool | No |
| Pool | None |
| Has Patio | Yes |
| Patio | Covered, Patio |
| Has Fence | Yes |
| Fencing | Block |
WALKSCORE
MAP
MORTGAGE CALCULATOR
- Principal & Interest:
- Property Tax: $852
- Home Insurance:$119
- HOA Fees:$0
- Mortgage Insurance:
PRICE HISTORY
| Date | Event | Price |
| 01/16/2024 | Sold | $835,000 |
| 12/08/2023 | Active Under Contract | $799,000 |
| 11/28/2023 | Listed | $799,000 |

Topfind Realty
REALTOR®
(844)-333-8033
Questions? Contact today.
Interested in buying or selling a home similar to 4920 Meadowland Drive?
Riverside Similar Properties
Listing provided courtesy of Karen Bunnell, O'Donnell Real Estate. Based on information from California Regional Multiple Listing Service, Inc. as of #Date#. This information is for your personal, non-commercial use and may not be used for any purpose other than to identify prospective properties you may be interested in purchasing. Display of MLS data is usually deemed reliable but is NOT guaranteed accurate by the MLS. Buyers are responsible for verifying the accuracy of all information and should investigate the data themselves or retain appropriate professionals. Information from sources other than the Listing Agent may have been included in the MLS data. Unless otherwise specified in writing, Broker/Agent has not and will not verify any information obtained from other sources. The Broker/Agent providing the information contained herein may or may not have been the Listing and/or Selling Agent.
