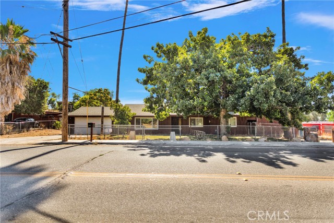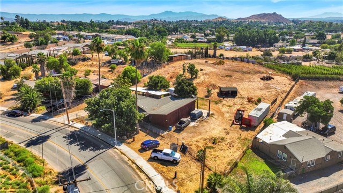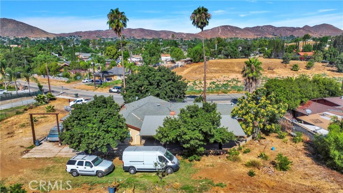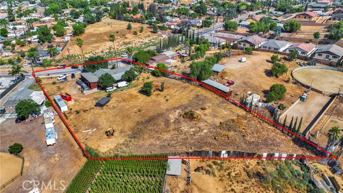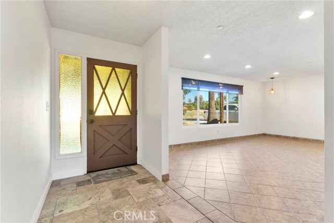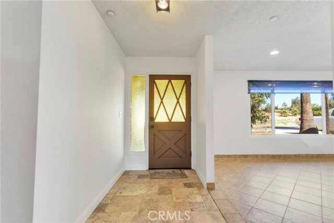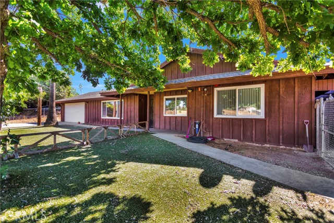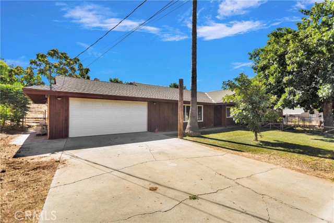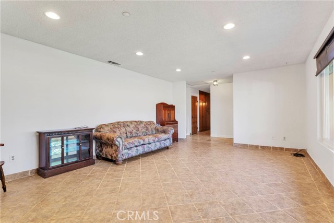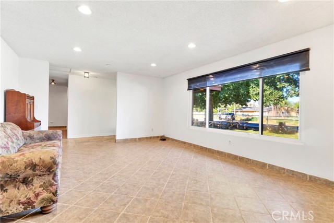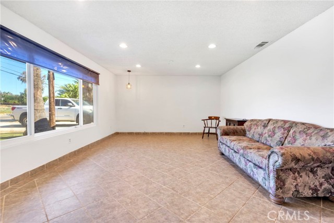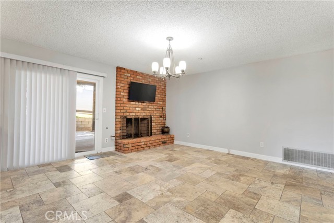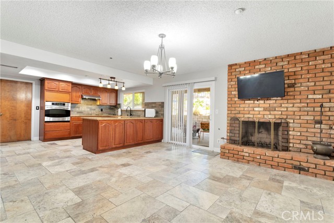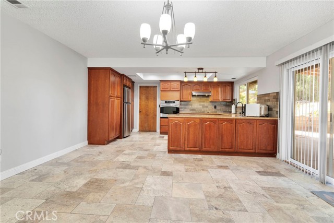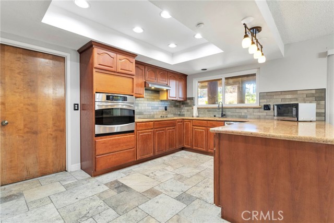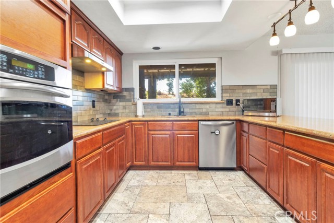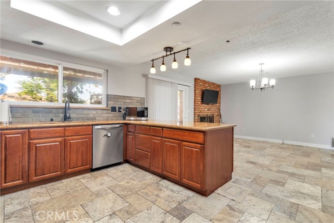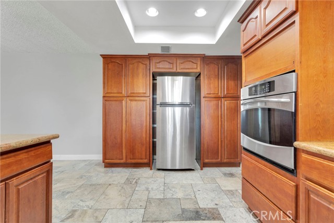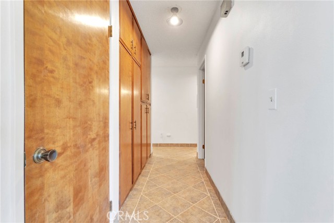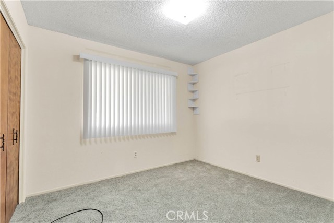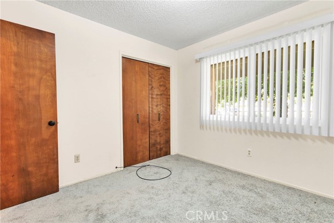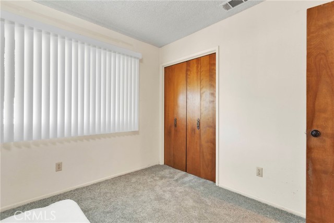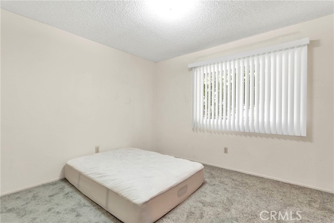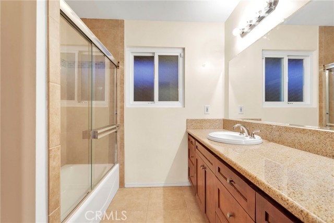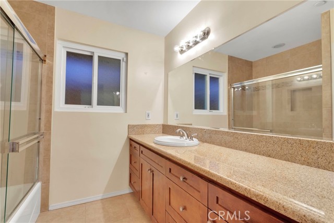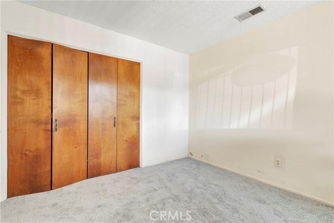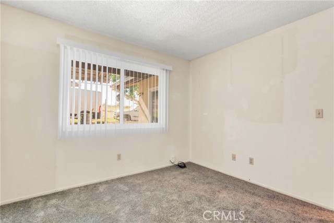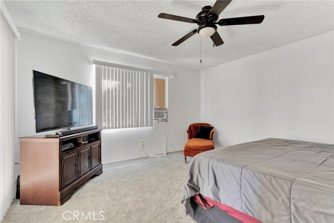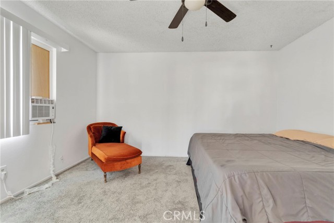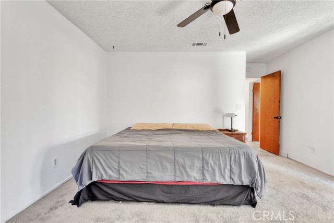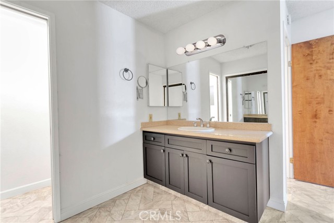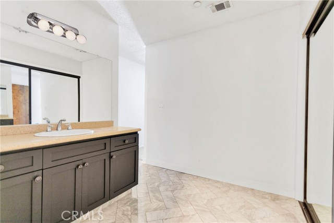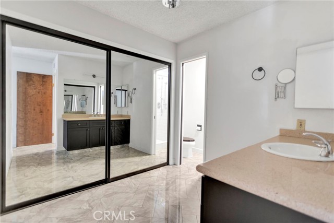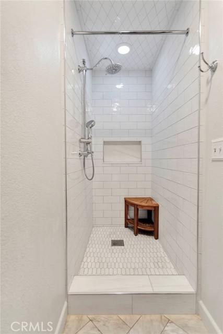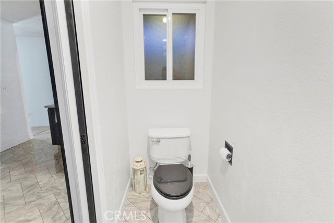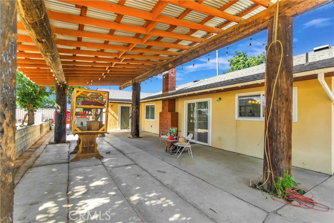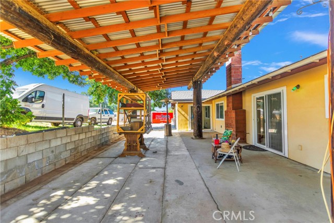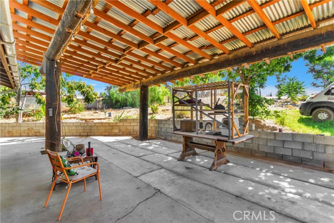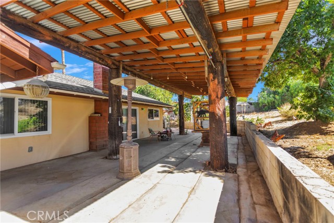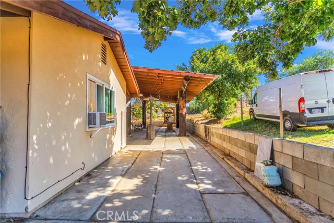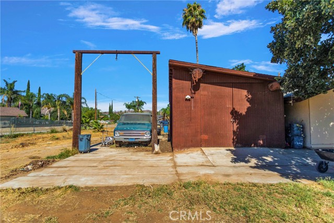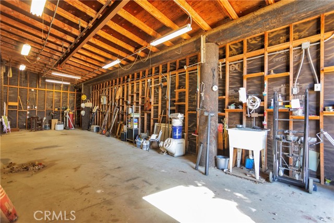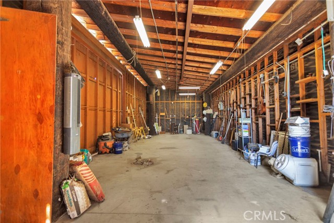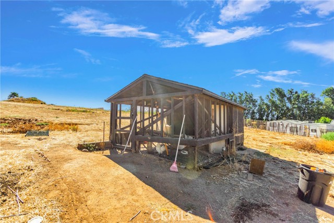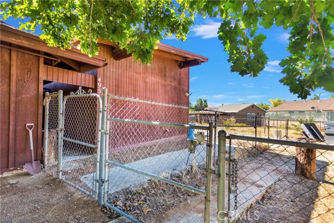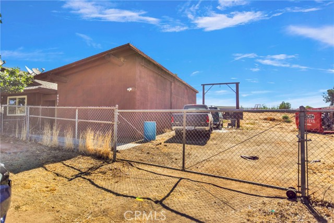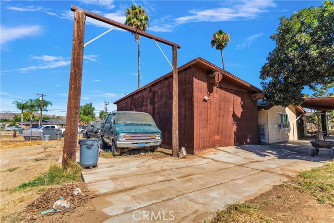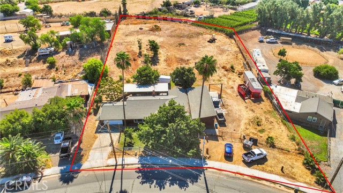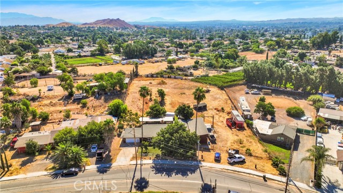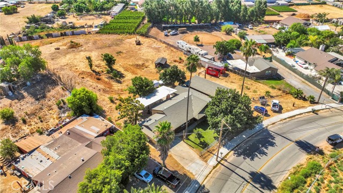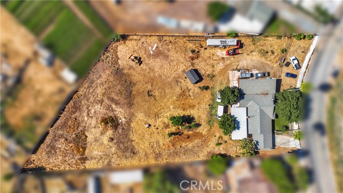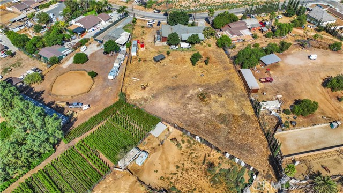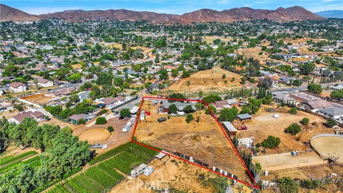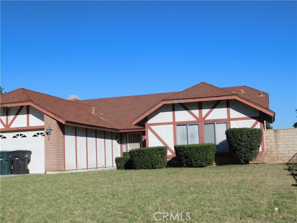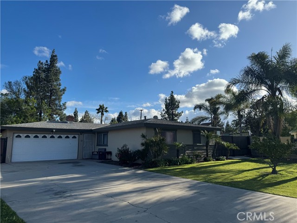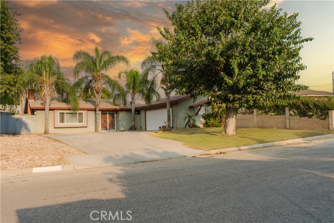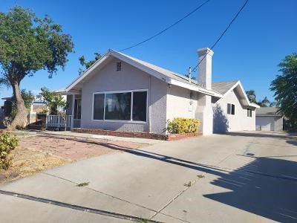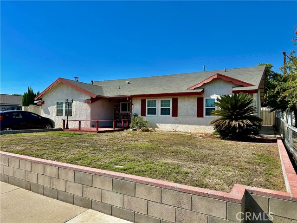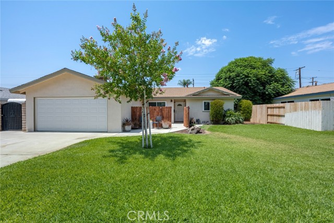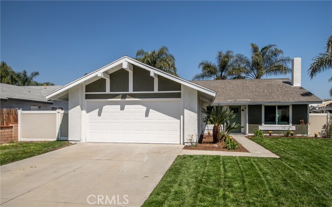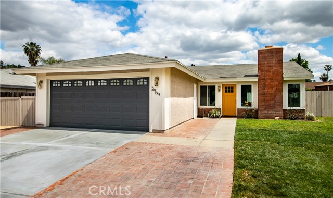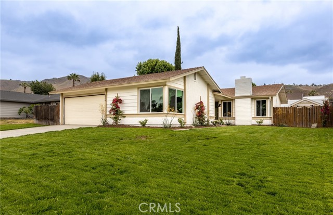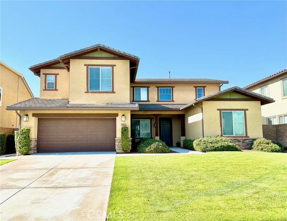4951 Bushnell Avenue
Riverside, CA 92505
Sold
Are you looking for plenty of land for your horses, goats chickens and other farming? Come take a look at this beautiful 4 bedroom 2 bath home sitting on a large fenced 1.32 acre lot. Located in the city of Riverside close to schools shopping and other amenities. This home features a formal living room and open family room. The large kitchen has plenty of storage with granite countertops and travertine tile flooring. The fireplace is located in the family room for cozy nights and mornings. The main bedroom suite offers an updated bathroom with new tile shower, flooring and cabinetry. Nice large closet a sliding door that allows you to access the patio area. The guest bath has been updated with granite counter tops, cabinetry and tile flooring to complement the remainder of the home. The secondary bedrooms are good size with plenty of space and all bedrooms have new carpeting. The windows have been updated to vinyl throughout including two slider doors. This home is ready for you to move right in. Let me also mention the whole house water filtration system and a whole house fan. Outside is a full length covered patio with plenty of shade and fruit trees. Fig, apple, lime and lemons. There is a 412 sq. ft. drive through barn/workshop with side door opening. Fully equipped with electric and water. A car enthusiast dream. The space will accommodate your RV or use for housing your horses and other animals, you decide. There is a large chicken coup as well waiting for your chickens and fresh eggs. This lot is large enough to build an ADU if that is something you are wanting. Don't pass this lovey property by. Come and see, make it your own.
PROPERTY INFORMATION
| MLS # | CV23147799 | Lot Size | 57,499 Sq. Ft. |
| HOA Fees | $0/Monthly | Property Type | Single Family Residence |
| Price | $ 730,000
Price Per SqFt: $ 404 |
DOM | 755 Days |
| Address | 4951 Bushnell Avenue | Type | Residential |
| City | Riverside | Sq.Ft. | 1,807 Sq. Ft. |
| Postal Code | 92505 | Garage | 2 |
| County | Riverside | Year Built | 1977 |
| Bed / Bath | 4 / 2 | Parking | 2 |
| Built In | 1977 | Status | Closed |
| Sold Date | 2023-10-23 |
INTERIOR FEATURES
| Has Laundry | Yes |
| Laundry Information | In Garage |
| Has Fireplace | Yes |
| Fireplace Information | Family Room |
| Has Appliances | Yes |
| Kitchen Appliances | Electric Cooktop |
| Kitchen Information | Granite Counters, Remodeled Kitchen |
| Kitchen Area | Area, Family Kitchen |
| Has Heating | Yes |
| Heating Information | Central |
| Room Information | Family Room, Kitchen, Living Room, Workshop |
| Has Cooling | Yes |
| Cooling Information | Central Air |
| Flooring Information | Carpet, Tile |
| EntryLocation | front |
| Entry Level | 1 |
| SecuritySafety | Fire Sprinkler System |
| Bathroom Information | Exhaust fan(s), Remodeled, Walk-in shower |
| Main Level Bedrooms | 4 |
| Main Level Bathrooms | 2 |
EXTERIOR FEATURES
| Has Pool | No |
| Pool | None |
| Has Patio | Yes |
| Patio | Covered |
| Has Fence | Yes |
| Fencing | Chain Link |
WALKSCORE
MAP
MORTGAGE CALCULATOR
- Principal & Interest:
- Property Tax: $779
- Home Insurance:$119
- HOA Fees:$0
- Mortgage Insurance:
PRICE HISTORY
| Date | Event | Price |
| 08/09/2023 | Listed | $830,000 |

Topfind Realty
REALTOR®
(844)-333-8033
Questions? Contact today.
Interested in buying or selling a home similar to 4951 Bushnell Avenue?
Riverside Similar Properties
Listing provided courtesy of Stacy McQueen, FIRST TEAM REAL ESTATE. Based on information from California Regional Multiple Listing Service, Inc. as of #Date#. This information is for your personal, non-commercial use and may not be used for any purpose other than to identify prospective properties you may be interested in purchasing. Display of MLS data is usually deemed reliable but is NOT guaranteed accurate by the MLS. Buyers are responsible for verifying the accuracy of all information and should investigate the data themselves or retain appropriate professionals. Information from sources other than the Listing Agent may have been included in the MLS data. Unless otherwise specified in writing, Broker/Agent has not and will not verify any information obtained from other sources. The Broker/Agent providing the information contained herein may or may not have been the Listing and/or Selling Agent.
