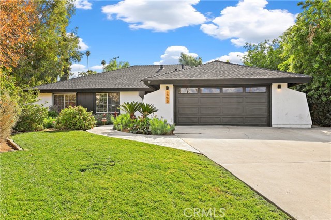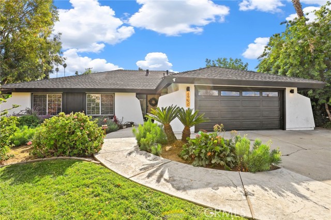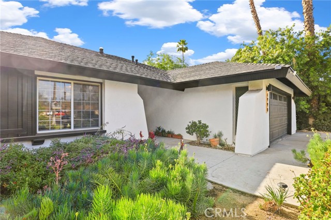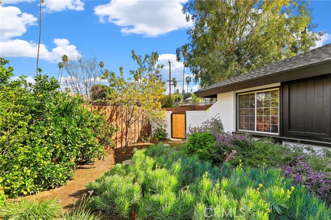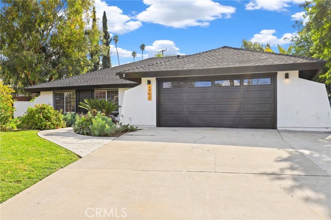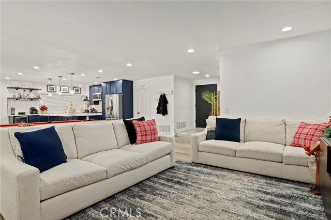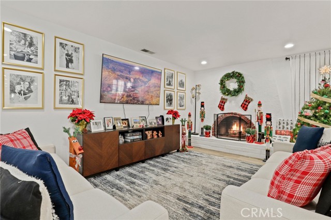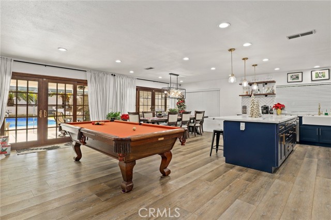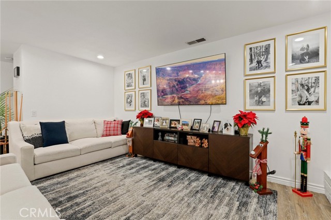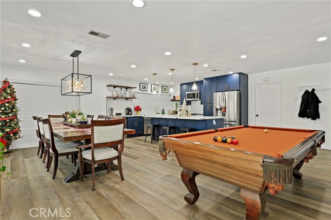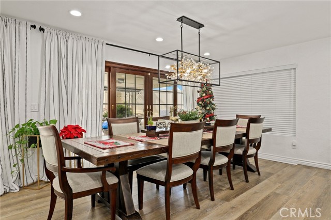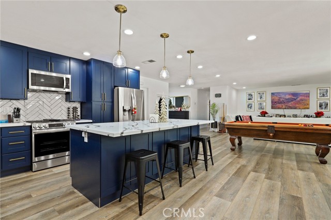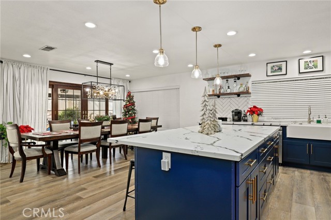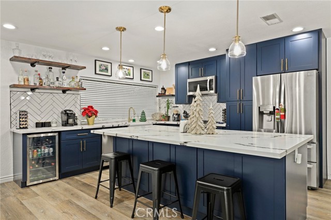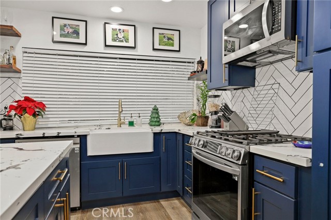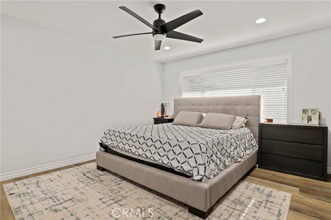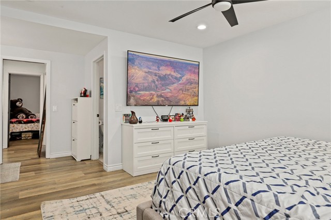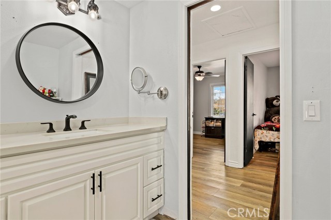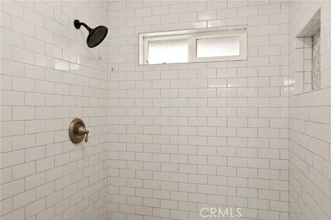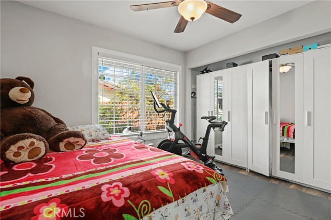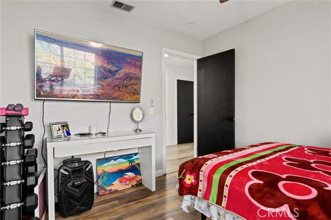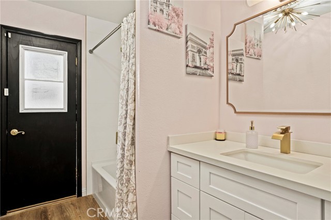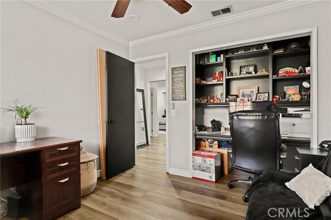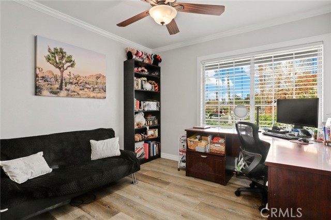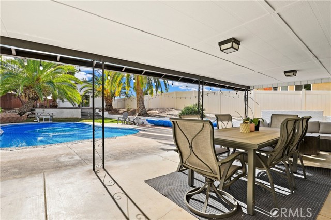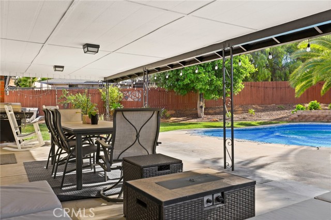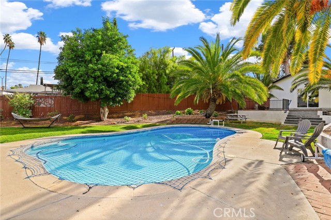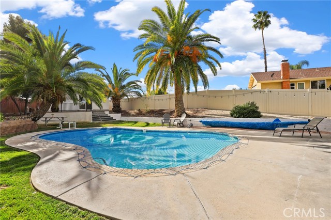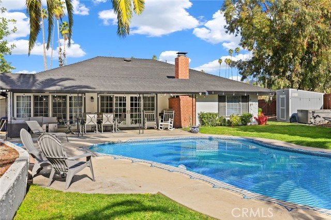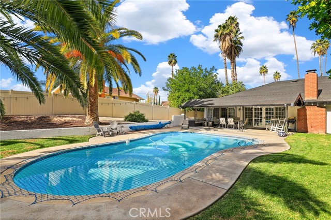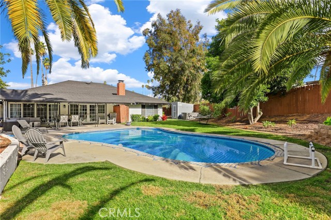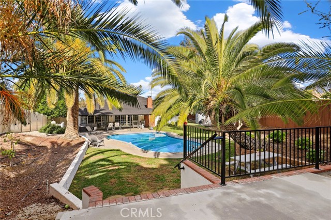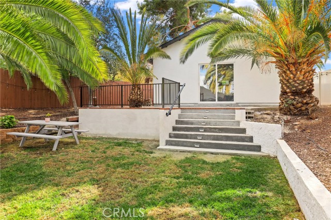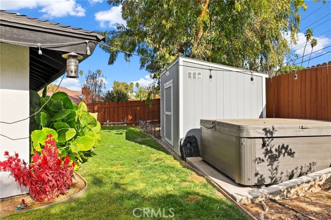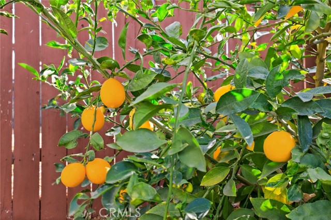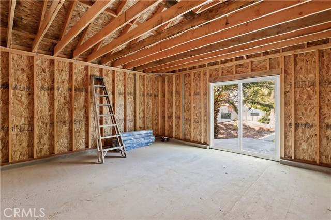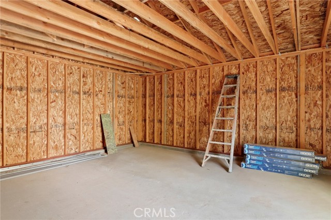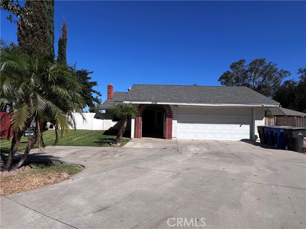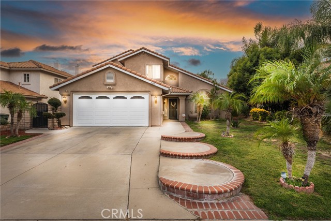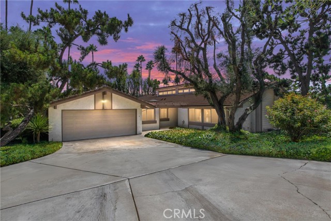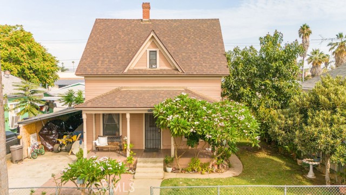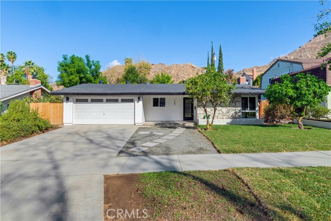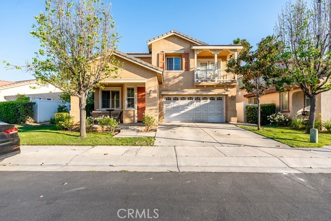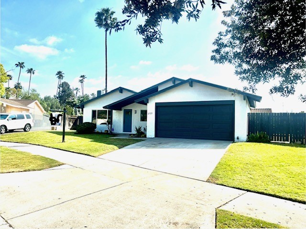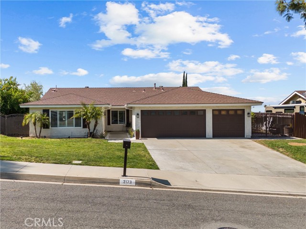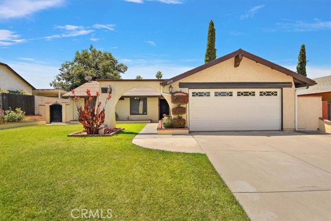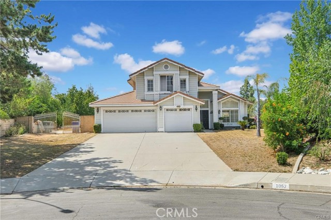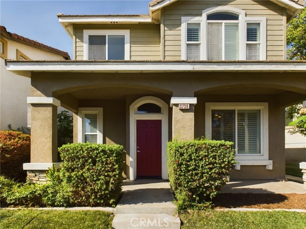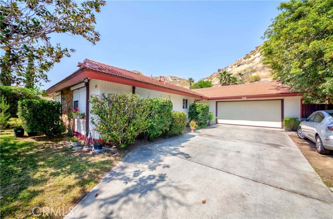4990 Via Campeche
Riverside, CA 92507
Sold
This beautiful, move-in ready pool home is situated in the highly desired Canyon Crest neighborhood. This highly sought after single level home sits on a large 14,810 square foot lot with a spacious 1626 square feet of living space. This home has a beautiful open concept floor plan. The living room has a large and impressive fireplace and it opens up to the large dining area and amazing remodeled kitchen with a large center island, quartz counters, updated stainless steel appliances and plenty of counter and cabinet space. The home features 3 ample sized bedrooms and 2 tastefully bathrooms which include a large primary bedroom with its ensuite bathroom. French doors in the family room lead out to the tropical paradise that is perfect for your summer gatherings! You can enjoy those hot summer nights in the gorgeous pool and covered patio! The home has central air and heat, recessed lighting and a two car attached garage with a long driveway. There is a newly constructed and permitted bonus room in the rear of the backyard that can be used as a recreation room, office, or can potentially be permitted for an ADU. Located minutes away from parks, restaurants, shops, 215 and 60 freeways. This home will not last! Come check it out!
PROPERTY INFORMATION
| MLS # | PW22251711 | Lot Size | 14,810 Sq. Ft. |
| HOA Fees | $0/Monthly | Property Type | Single Family Residence |
| Price | $ 659,000
Price Per SqFt: $ 405 |
DOM | 985 Days |
| Address | 4990 Via Campeche | Type | Residential |
| City | Riverside | Sq.Ft. | 1,626 Sq. Ft. |
| Postal Code | 92507 | Garage | 2 |
| County | Riverside | Year Built | 1969 |
| Bed / Bath | 3 / 2 | Parking | 6 |
| Built In | 1969 | Status | Closed |
| Sold Date | 2023-01-13 |
INTERIOR FEATURES
| Has Laundry | Yes |
| Laundry Information | Gas Dryer Hookup, In Garage, Washer Hookup |
| Has Fireplace | Yes |
| Fireplace Information | Living Room |
| Has Appliances | Yes |
| Kitchen Appliances | Gas Oven, Gas Range, Microwave |
| Kitchen Information | Kitchen Island, Kitchen Open to Family Room, Pots & Pan Drawers, Remodeled Kitchen |
| Has Heating | Yes |
| Heating Information | Central, Fireplace(s) |
| Room Information | All Bedrooms Down, Family Room, Laundry, Living Room |
| Has Cooling | Yes |
| Cooling Information | Central Air |
| Flooring Information | Vinyl |
| InteriorFeatures Information | Ceiling Fan(s), Unfurnished, Wood Product Walls |
| Has Spa | No |
| SpaDescription | None |
| Bathroom Information | Bathtub, Shower, Shower in Tub, Dual shower heads (or Multiple), Exhaust fan(s), Main Floor Full Bath, Privacy toilet door, Remodeled, Walk-in shower |
| Main Level Bedrooms | 3 |
| Main Level Bathrooms | 2 |
EXTERIOR FEATURES
| Roof | Composition |
| Has Pool | Yes |
| Pool | Private, In Ground |
| Has Fence | Yes |
| Fencing | Wood |
WALKSCORE
MAP
MORTGAGE CALCULATOR
- Principal & Interest:
- Property Tax: $703
- Home Insurance:$119
- HOA Fees:$0
- Mortgage Insurance:
PRICE HISTORY
| Date | Event | Price |
| 01/13/2023 | Sold | $675,000 |
| 12/09/2022 | Listed | $659,000 |

Topfind Realty
REALTOR®
(844)-333-8033
Questions? Contact today.
Interested in buying or selling a home similar to 4990 Via Campeche?
Riverside Similar Properties
Listing provided courtesy of Marisol Navar, Redfin Corporation. Based on information from California Regional Multiple Listing Service, Inc. as of #Date#. This information is for your personal, non-commercial use and may not be used for any purpose other than to identify prospective properties you may be interested in purchasing. Display of MLS data is usually deemed reliable but is NOT guaranteed accurate by the MLS. Buyers are responsible for verifying the accuracy of all information and should investigate the data themselves or retain appropriate professionals. Information from sources other than the Listing Agent may have been included in the MLS data. Unless otherwise specified in writing, Broker/Agent has not and will not verify any information obtained from other sources. The Broker/Agent providing the information contained herein may or may not have been the Listing and/or Selling Agent.
