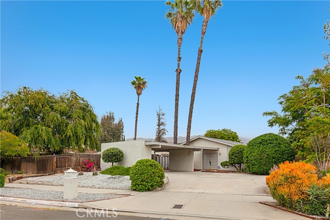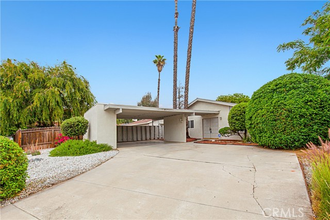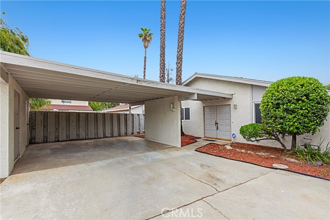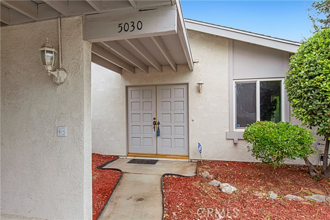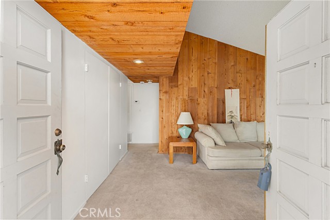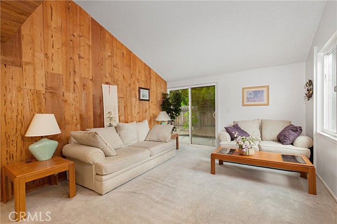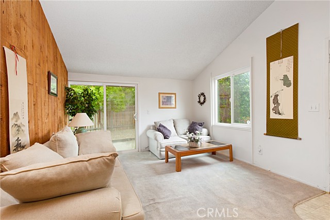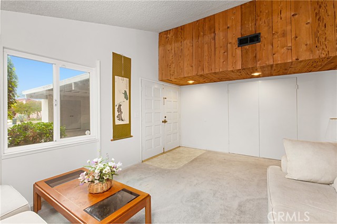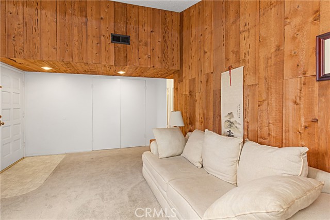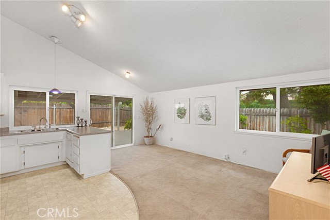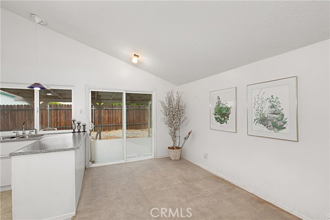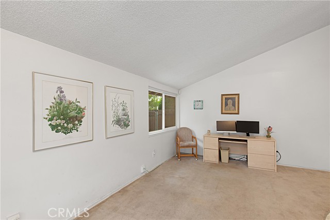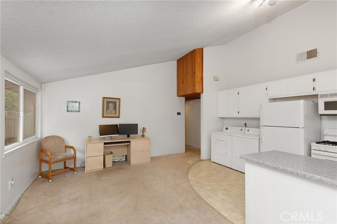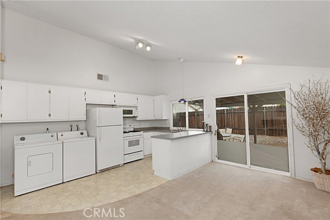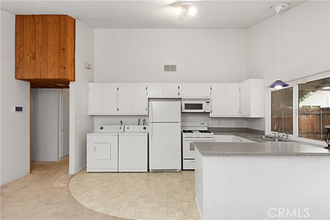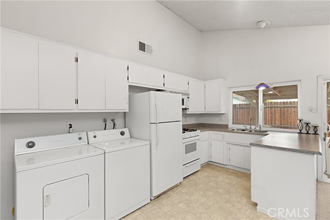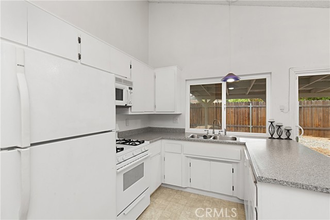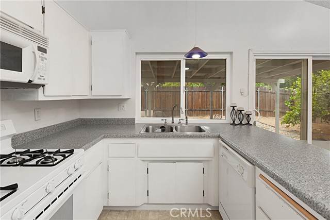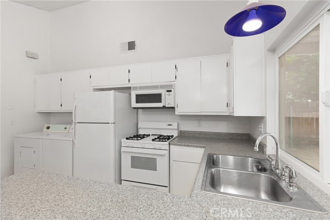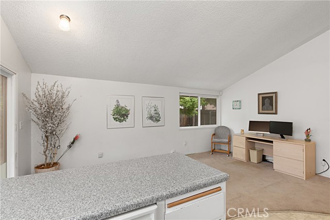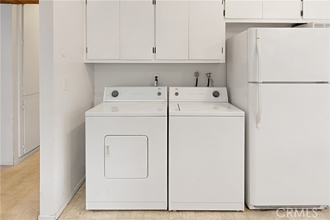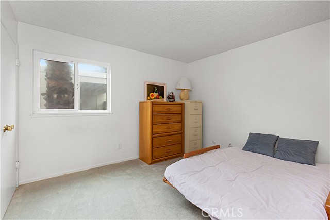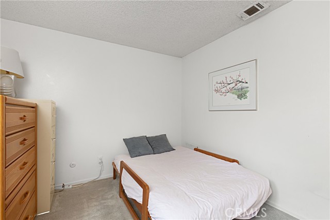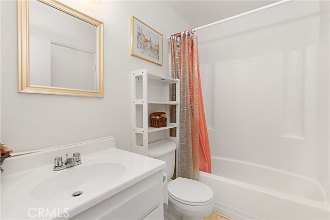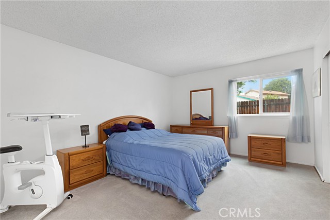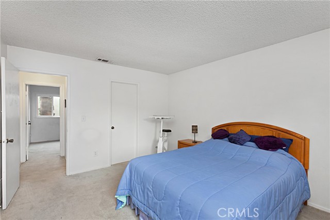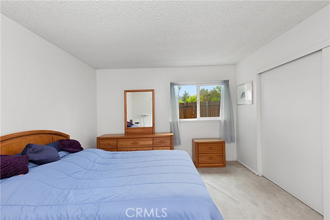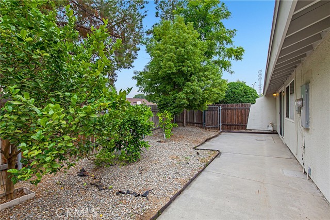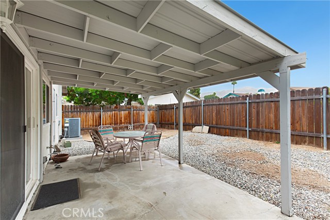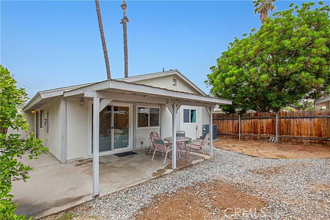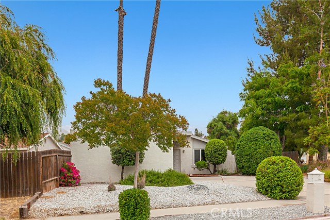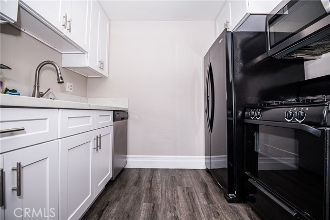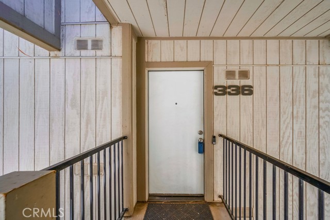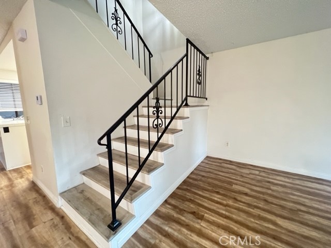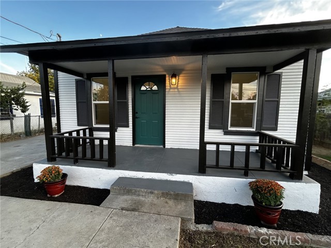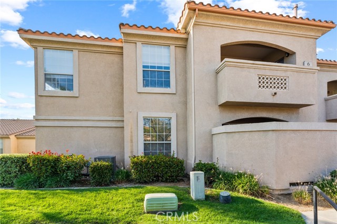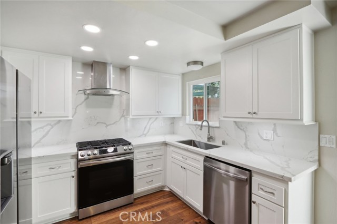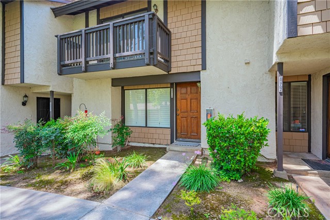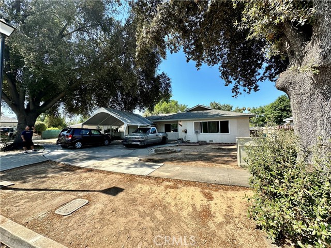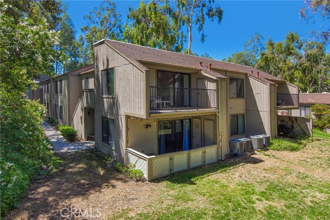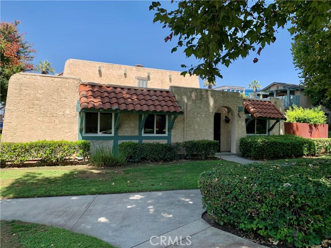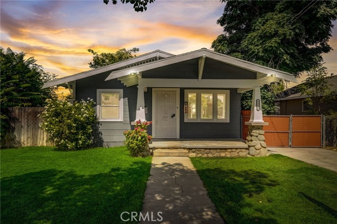5030 Kensington Way
Riverside, CA 92507
Sold
Welcome to "The Village" at Canyon Crest. Built in 1969, this home has a mid-century feel that fits in well with the surrounding Canyon Crest neighborhood. As you walk up the drive, the home's carport, palm trees, and mountain background give you a feeling of California living. Inside, the vaulted ceilings welcome you, making the home seem larger than it is. The living room has custom wood paneling, a sliding door to the expansive side yard, and plenty of natural light. In the great room, the open kitchen concept allows for family and friends to visit as meals are prepared. This room also has vaulted ceilings and a sliding door to the backyard. All of the windows and sliding doors in the home have been updated to dual pane, and the HVAC system is less than 10 years old. The bedrooms are spacious with plenty of natural light from the windows. The shared bathroom has access from both the hallway and the back bedroom. Heading outside, you'll notice that the north side of the home has a zero lot line which allows for a very spacious side yard off of the living room patio. The back patio is covered offering a shaded space to sit. Views of the Box Springs mountains over your back fence add to the appeal. In the yard, there are mature fruit trees which include Naval Orange, Valencia Orange, and Key Lime trees offering fresh fruit. This home is located at the end of the cul-de-sac and has a lovely public park next door. It is almost as though your front yard extends right into the park. A wonderful place to walk your dog or play with the kids.
PROPERTY INFORMATION
| MLS # | IV23085722 | Lot Size | 4,356 Sq. Ft. |
| HOA Fees | $0/Monthly | Property Type | Single Family Residence |
| Price | $ 429,000
Price Per SqFt: $ 432 |
DOM | 815 Days |
| Address | 5030 Kensington Way | Type | Residential |
| City | Riverside | Sq.Ft. | 992 Sq. Ft. |
| Postal Code | 92507 | Garage | N/A |
| County | Riverside | Year Built | 1969 |
| Bed / Bath | 2 / 1 | Parking | 2 |
| Built In | 1969 | Status | Closed |
| Sold Date | 2023-06-27 |
INTERIOR FEATURES
| Has Laundry | Yes |
| Laundry Information | Dryer Included, In Kitchen, Washer Hookup, Washer Included |
| Has Fireplace | No |
| Fireplace Information | None |
| Has Appliances | Yes |
| Kitchen Appliances | Dishwasher, Free-Standing Range, Gas Range, Refrigerator, Water Heater |
| Kitchen Information | Formica Counters, Kitchen Open to Family Room |
| Kitchen Area | Area |
| Has Heating | Yes |
| Heating Information | Central |
| Room Information | All Bedrooms Down, Family Room, Kitchen, Living Room, Main Floor Bedroom |
| Has Cooling | Yes |
| Cooling Information | Central Air |
| Flooring Information | Carpet, Tile, Vinyl |
| InteriorFeatures Information | Laminate Counters, Open Floorplan |
| EntryLocation | Ground Level |
| Entry Level | 1 |
| Has Spa | No |
| SpaDescription | None |
| WindowFeatures | Double Pane Windows, Insulated Windows |
| Bathroom Information | Bathtub, Shower in Tub |
| Main Level Bedrooms | 2 |
| Main Level Bathrooms | 1 |
EXTERIOR FEATURES
| FoundationDetails | Slab |
| Has Pool | No |
| Pool | None |
| Has Patio | Yes |
| Patio | Concrete, Covered |
| Has Sprinklers | Yes |
WALKSCORE
MAP
MORTGAGE CALCULATOR
- Principal & Interest:
- Property Tax: $458
- Home Insurance:$119
- HOA Fees:$0
- Mortgage Insurance:
PRICE HISTORY
| Date | Event | Price |
| 06/27/2023 | Sold | $475,000 |
| 06/14/2023 | Pending | $429,000 |
| 06/08/2023 | Listed | $429,000 |

Topfind Realty
REALTOR®
(844)-333-8033
Questions? Contact today.
Interested in buying or selling a home similar to 5030 Kensington Way?
Riverside Similar Properties
Listing provided courtesy of CHARLOTTE MC KENZIE, COLDWELL BANKER REALTY. Based on information from California Regional Multiple Listing Service, Inc. as of #Date#. This information is for your personal, non-commercial use and may not be used for any purpose other than to identify prospective properties you may be interested in purchasing. Display of MLS data is usually deemed reliable but is NOT guaranteed accurate by the MLS. Buyers are responsible for verifying the accuracy of all information and should investigate the data themselves or retain appropriate professionals. Information from sources other than the Listing Agent may have been included in the MLS data. Unless otherwise specified in writing, Broker/Agent has not and will not verify any information obtained from other sources. The Broker/Agent providing the information contained herein may or may not have been the Listing and/or Selling Agent.
