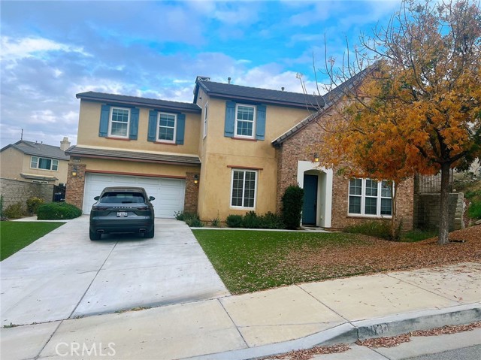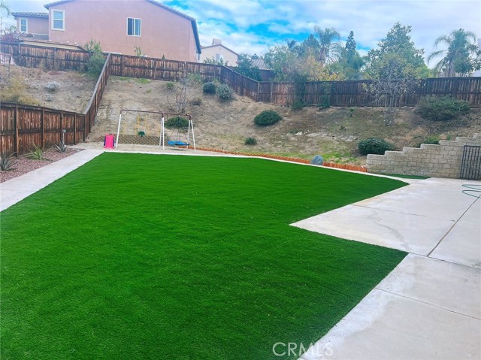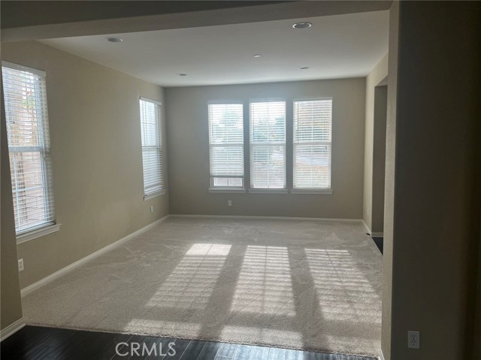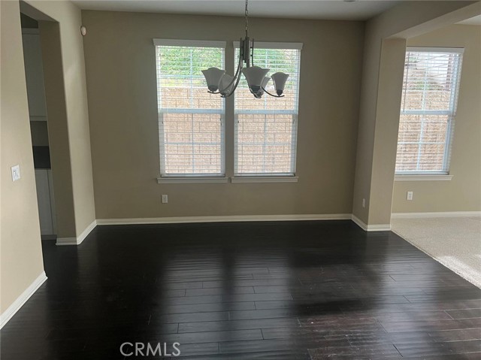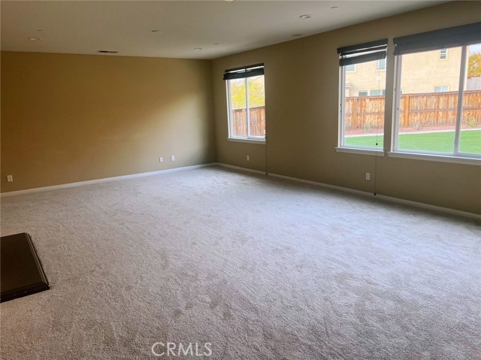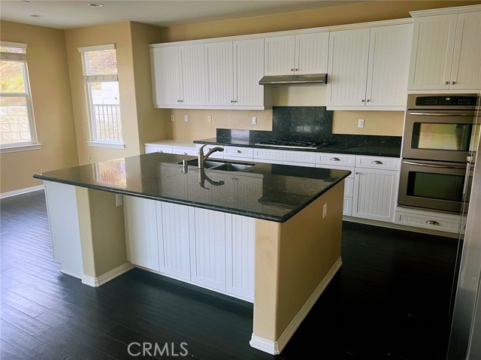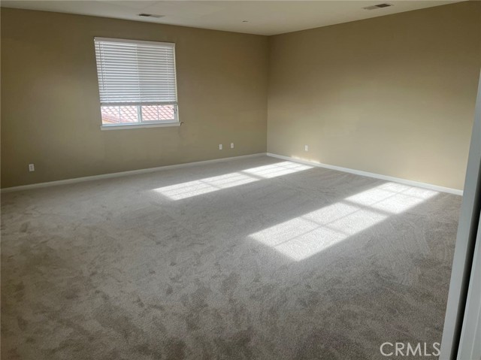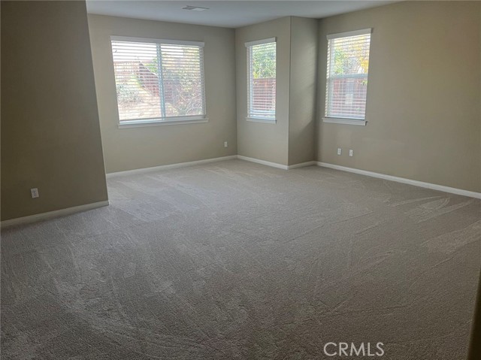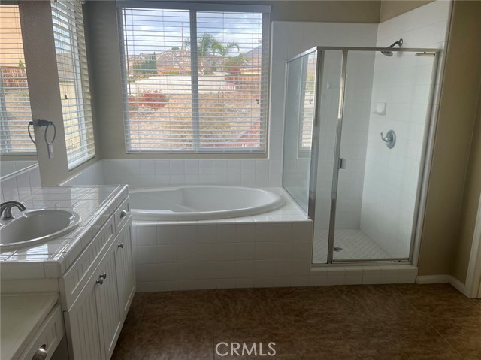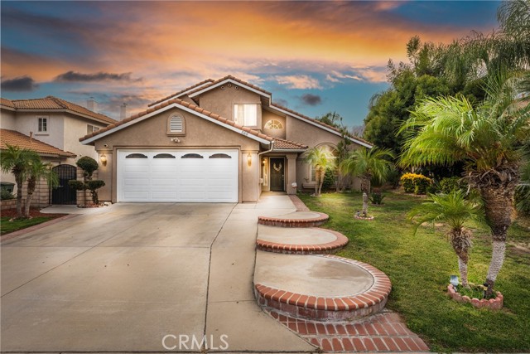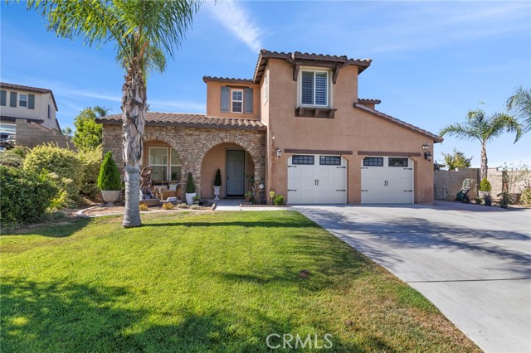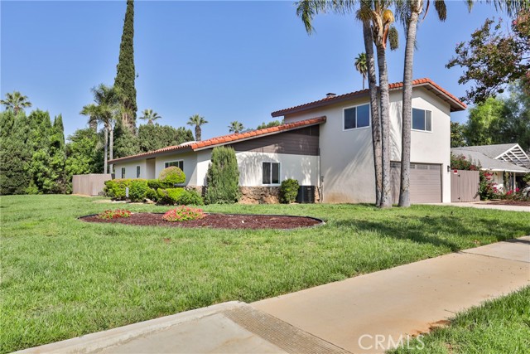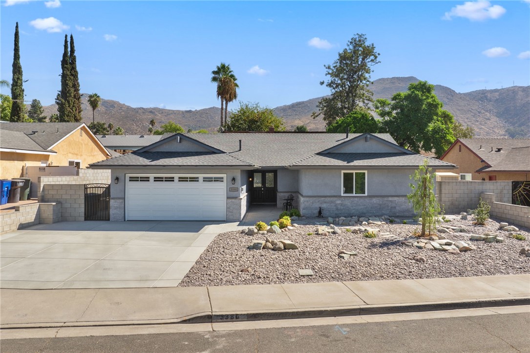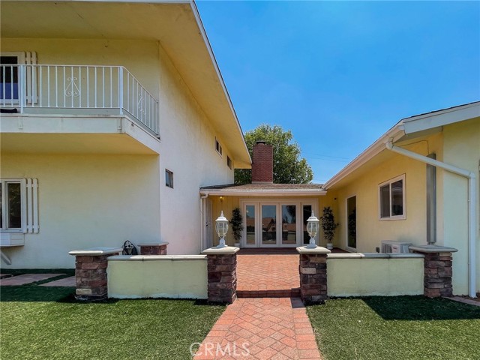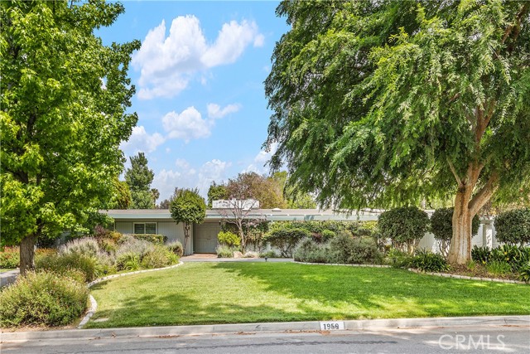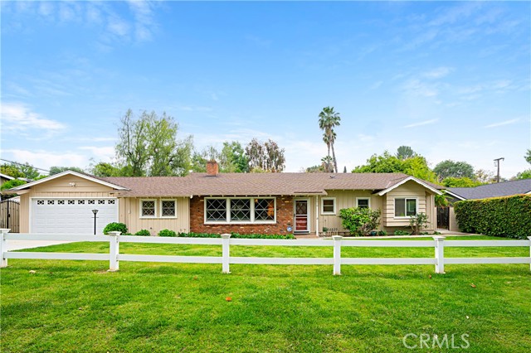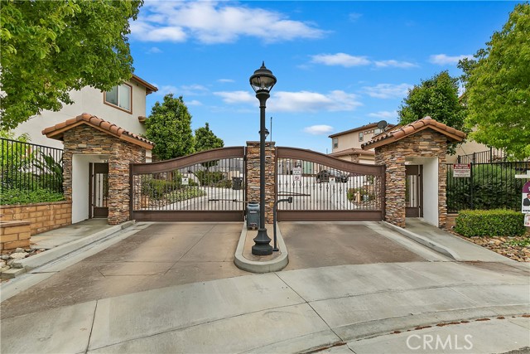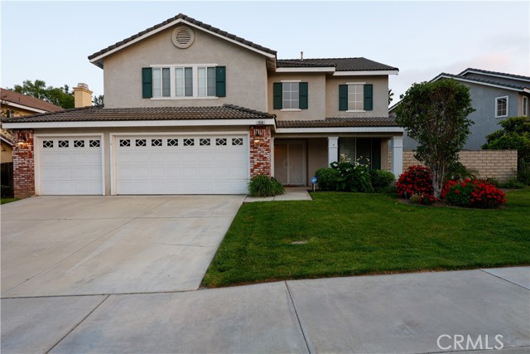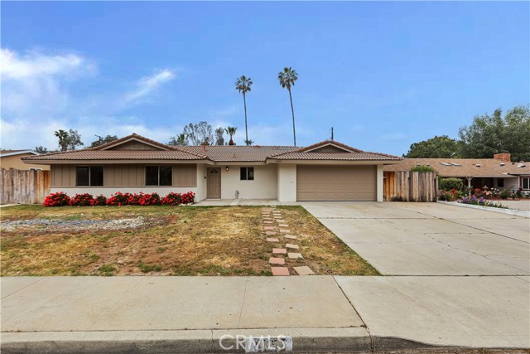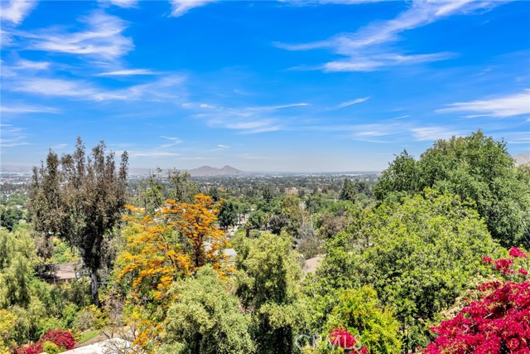5034 Westmont Street
Riverside, CA 92507
Sold
5034 Westmont Street
Riverside, CA 92507
Sold
Nestled in the prestigious Canyon Crest along the Riverside, this exquisite residence offers the perfect blend of comfort, convenience, and luxury. Boasting 5 bedrooms and 4.5 bathrooms, the interior spans an impressive 4,326 square feet, situated on a generous lot of 11,326 square feet. Its prime location ensures a mere 3-minute drive to UC Riverside, making it an ideal choice for those seeking proximity to academic institutions. This residence is a stellar investment opportunity for both homeowners and investors alike. The elevated design of the first floor creates an inviting atmosphere, featuring an exceptionally spacious and bright living room seamlessly connected to an open-concept kitchen equipped with brand-new appliances, including a dishwasher and range hood. The ground floor also houses a well-appointed suite, perfect for elderly residents or those with mobility considerations. Ascending to the second floor, you'll find a luxurious master bedroom, three additional guest bedrooms, and a generously sized entertainment lounge. The entire house boasts brand-new carpets, providing a fresh and welcoming ambiance throughout. Both front and back yards are adorned with low-maintenance artificial turf, and the backyard is further enhanced by a dedicated children's play area complete with a slide. This residence offers a harmonious blend of modern design, functional spaces, and thoughtful details. With its proximity to UC Riverside, high-end features, and strategic layout, this home presents an excellent opportunity for those seeking a refined living experience in the heart of Canyon Crest.
PROPERTY INFORMATION
| MLS # | WS23230027 | Lot Size | 11,326 Sq. Ft. |
| HOA Fees | $0/Monthly | Property Type | Single Family Residence |
| Price | $ 899,000
Price Per SqFt: $ 207 |
DOM | 578 Days |
| Address | 5034 Westmont Street | Type | Residential |
| City | Riverside | Sq.Ft. | 4,346 Sq. Ft. |
| Postal Code | 92507 | Garage | 3 |
| County | Riverside | Year Built | 2007 |
| Bed / Bath | 5 / 4.5 | Parking | 3 |
| Built In | 2007 | Status | Closed |
| Sold Date | 2024-03-05 |
INTERIOR FEATURES
| Has Laundry | Yes |
| Laundry Information | Electric Dryer Hookup, Gas & Electric Dryer Hookup, Individual Room, Inside |
| Has Fireplace | Yes |
| Fireplace Information | Living Room |
| Has Heating | Yes |
| Heating Information | Central |
| Room Information | Den, Family Room, Kitchen, Laundry, Living Room, Primary Bathroom, Primary Bedroom, Walk-In Closet |
| Has Cooling | Yes |
| Cooling Information | Central Air, Heat Pump |
| EntryLocation | 1 |
| Entry Level | 1 |
| Main Level Bedrooms | 1 |
| Main Level Bathrooms | 2 |
EXTERIOR FEATURES
| Has Pool | No |
| Pool | None |
| Has Sprinklers | Yes |
WALKSCORE
MAP
MORTGAGE CALCULATOR
- Principal & Interest:
- Property Tax: $959
- Home Insurance:$119
- HOA Fees:$0
- Mortgage Insurance:
PRICE HISTORY
| Date | Event | Price |
| 03/05/2024 | Sold | $880,000 |
| 02/18/2024 | Pending | $899,000 |
| 01/08/2024 | Relisted | $949,999 |
| 01/07/2024 | Active Under Contract | $949,999 |
| 12/26/2023 | Listed | $949,999 |

Topfind Realty
REALTOR®
(844)-333-8033
Questions? Contact today.
Interested in buying or selling a home similar to 5034 Westmont Street?
Riverside Similar Properties
Listing provided courtesy of QIAN ZHENG, Pinnacle Real Estate Group. Based on information from California Regional Multiple Listing Service, Inc. as of #Date#. This information is for your personal, non-commercial use and may not be used for any purpose other than to identify prospective properties you may be interested in purchasing. Display of MLS data is usually deemed reliable but is NOT guaranteed accurate by the MLS. Buyers are responsible for verifying the accuracy of all information and should investigate the data themselves or retain appropriate professionals. Information from sources other than the Listing Agent may have been included in the MLS data. Unless otherwise specified in writing, Broker/Agent has not and will not verify any information obtained from other sources. The Broker/Agent providing the information contained herein may or may not have been the Listing and/or Selling Agent.
