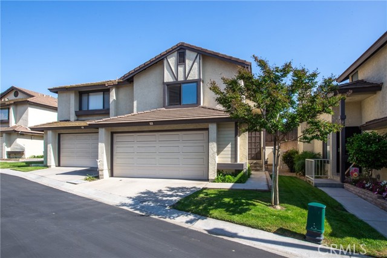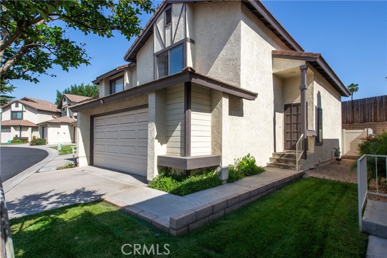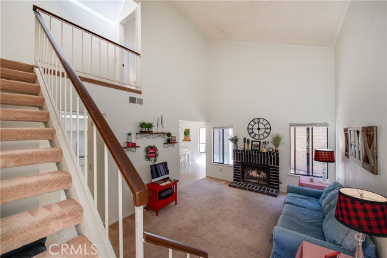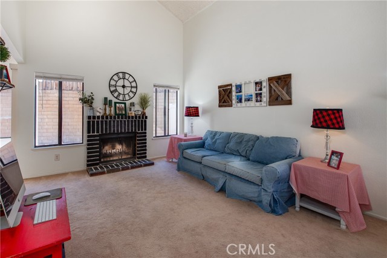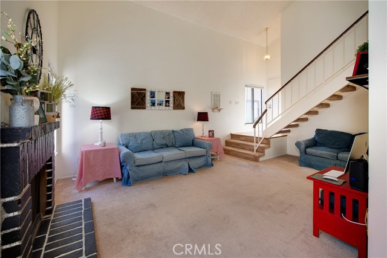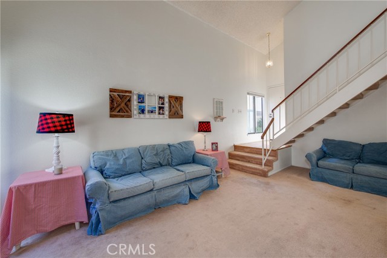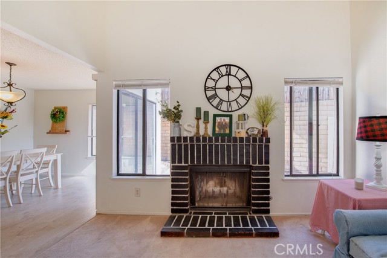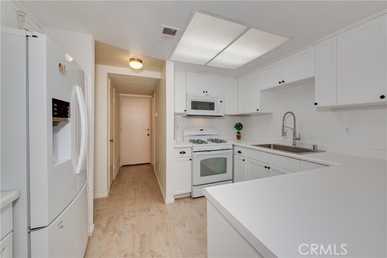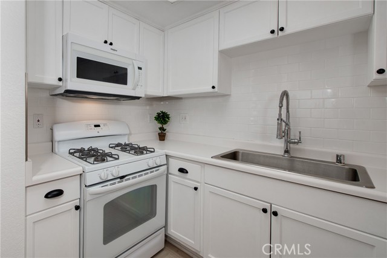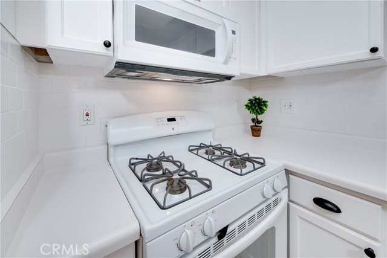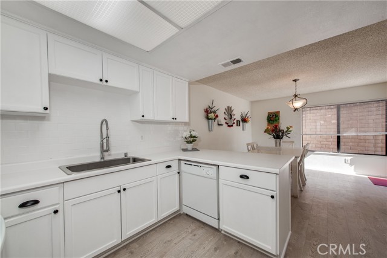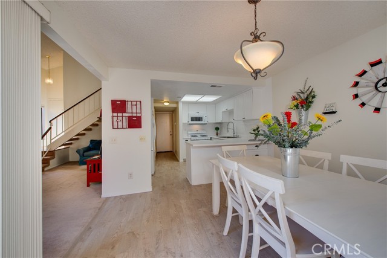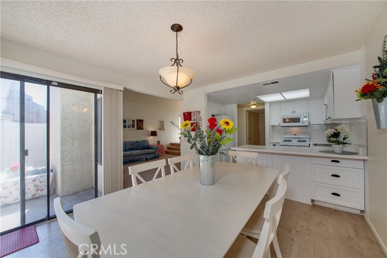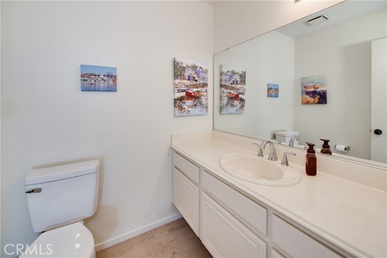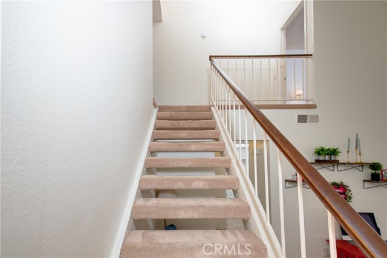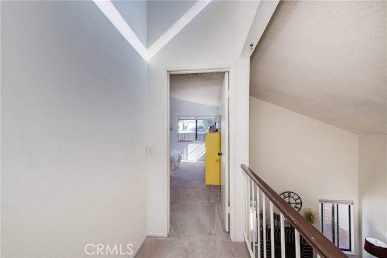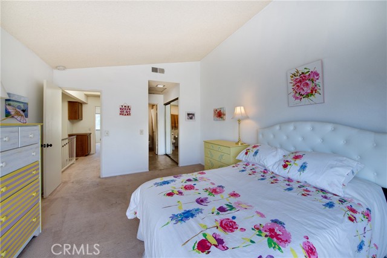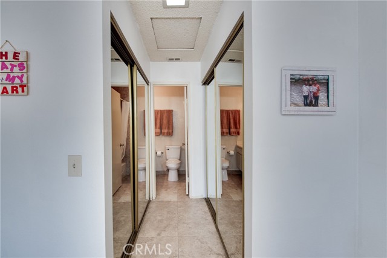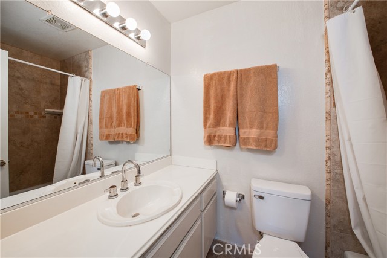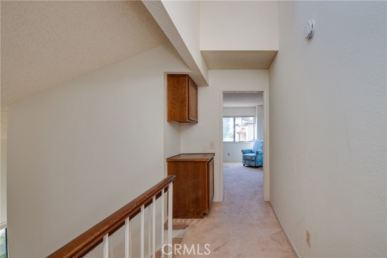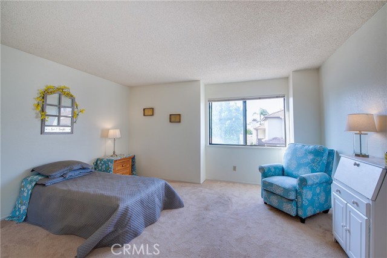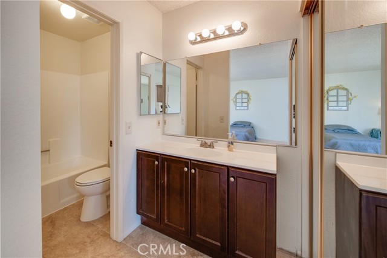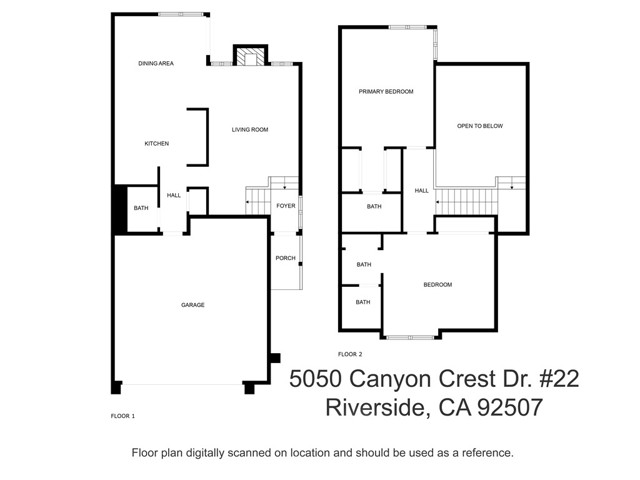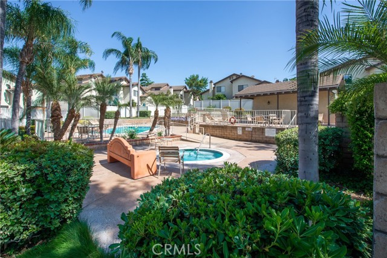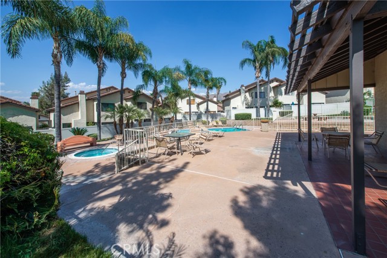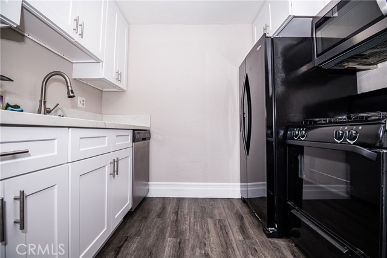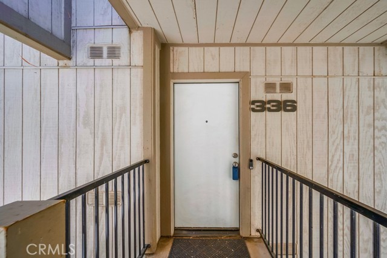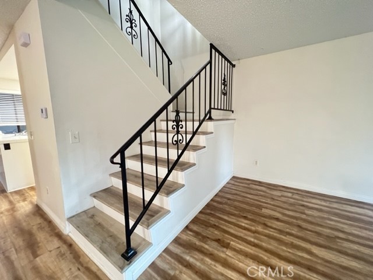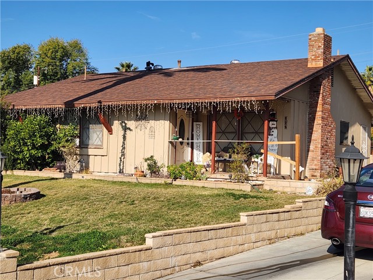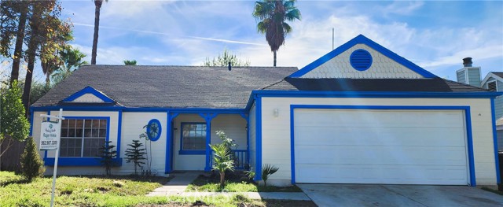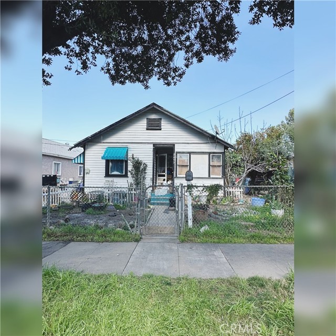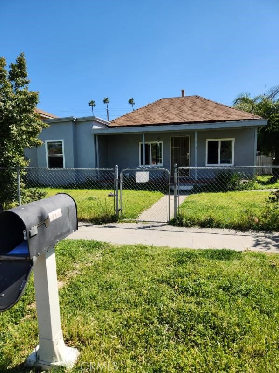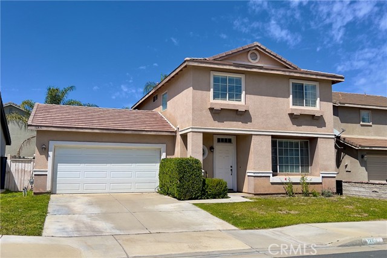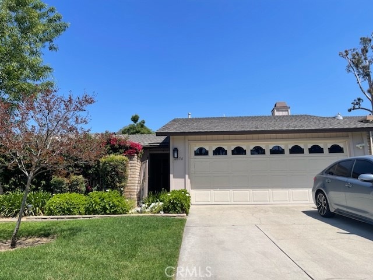5050 Canyon Crest Drive #22
Riverside, CA 92507
Sold
5050 Canyon Crest Drive #22
Riverside, CA 92507
Sold
Immaculate home with two generous sized bright ensuite master bedrooms ideally located close to Canyon Crest Town Center, Sycamore Park, Canyon Crest Country Club and U.C. Riverside. There are only 51 units in this quaint beautifully maintained complex. This home is half of an attractive duplex with only one common wall. Enter onto the parquet floor landing overlooking the spacious living room with soaring ceilings and lovely brick fireplace. The bright spotless kitchen features gorgeous wood type laminate floors, subway tile backsplashes, stainless steel farm sink, gas range and newer dishwasher and microwave. The kitchen breakfast bar is adjacent to the large dining area with wood type laminate floors and slider to the rear concrete patio. The laminate floors continue into the downstairs 1/2 bath. Linen cabinets at upstairs landing between the bedrooms. Each of the bright upstairs bedrooms have two closets with mirrored doors and tile floor bathrooms with wide vanities and tubs with showers. Attached direct access finished two car garage with storage shelves,. furnace, water heater, washer hook-up and hook-up for either a gas or electric dryer. Common area amenities include a gated pool, spa, bathrooms and shower surrounded by lush park like landscaping. HOA dues cover exterior painting, roof, private street and front yard maintenance plus water.
PROPERTY INFORMATION
| MLS # | SW24095766 | Lot Size | 2,178 Sq. Ft. |
| HOA Fees | $295/Monthly | Property Type | Townhouse |
| Price | $ 484,500
Price Per SqFt: $ 373 |
DOM | 562 Days |
| Address | 5050 Canyon Crest Drive #22 | Type | Residential |
| City | Riverside | Sq.Ft. | 1,299 Sq. Ft. |
| Postal Code | 92507 | Garage | 2 |
| County | Riverside | Year Built | 1986 |
| Bed / Bath | 2 / 2.5 | Parking | 2 |
| Built In | 1986 | Status | Closed |
| Sold Date | 2024-06-20 |
INTERIOR FEATURES
| Has Laundry | Yes |
| Laundry Information | Gas & Electric Dryer Hookup, In Garage, Washer Hookup |
| Has Fireplace | Yes |
| Fireplace Information | Living Room, Gas |
| Has Appliances | Yes |
| Kitchen Appliances | Dishwasher, Disposal, Gas Range, Microwave, Water Heater Central |
| Kitchen Information | Remodeled Kitchen |
| Kitchen Area | Breakfast Counter / Bar, Dining Room |
| Has Heating | Yes |
| Heating Information | Central, Forced Air |
| Room Information | All Bedrooms Up, Entry, Kitchen, Living Room, Two Primaries |
| Has Cooling | Yes |
| Cooling Information | Central Air |
| Flooring Information | Carpet, Laminate |
| InteriorFeatures Information | Cathedral Ceiling(s), High Ceilings |
| EntryLocation | Front |
| Entry Level | 1 |
| Has Spa | Yes |
| SpaDescription | Association, Heated, In Ground |
| WindowFeatures | Blinds |
| SecuritySafety | Carbon Monoxide Detector(s), Smoke Detector(s) |
| Bathroom Information | Bathtub, Shower in Tub |
| Main Level Bedrooms | 0 |
| Main Level Bathrooms | 1 |
EXTERIOR FEATURES
| Roof | Tile |
| Has Pool | No |
| Pool | Association, Heated, In Ground |
| Has Patio | Yes |
| Patio | Concrete |
| Has Fence | Yes |
| Fencing | Block, Vinyl, Wood |
| Has Sprinklers | Yes |
WALKSCORE
MAP
MORTGAGE CALCULATOR
- Principal & Interest:
- Property Tax: $517
- Home Insurance:$119
- HOA Fees:$295
- Mortgage Insurance:
PRICE HISTORY
| Date | Event | Price |
| 06/20/2024 | Sold | $485,000 |
| 05/20/2024 | Pending | $484,500 |
| 05/14/2024 | Listed | $484,500 |

Topfind Realty
REALTOR®
(844)-333-8033
Questions? Contact today.
Interested in buying or selling a home similar to 5050 Canyon Crest Drive #22?
Riverside Similar Properties
Listing provided courtesy of Dale Hebert, First Team Real Estate. Based on information from California Regional Multiple Listing Service, Inc. as of #Date#. This information is for your personal, non-commercial use and may not be used for any purpose other than to identify prospective properties you may be interested in purchasing. Display of MLS data is usually deemed reliable but is NOT guaranteed accurate by the MLS. Buyers are responsible for verifying the accuracy of all information and should investigate the data themselves or retain appropriate professionals. Information from sources other than the Listing Agent may have been included in the MLS data. Unless otherwise specified in writing, Broker/Agent has not and will not verify any information obtained from other sources. The Broker/Agent providing the information contained herein may or may not have been the Listing and/or Selling Agent.
