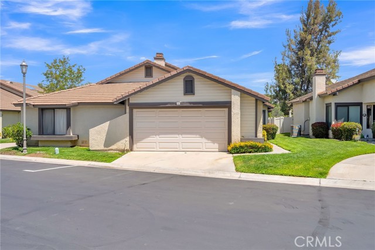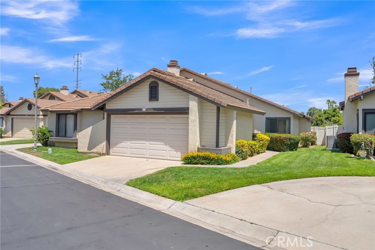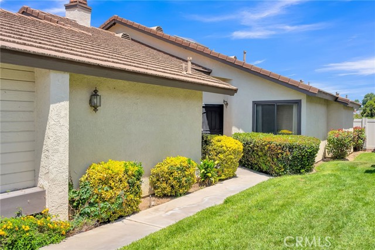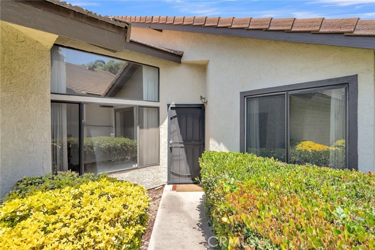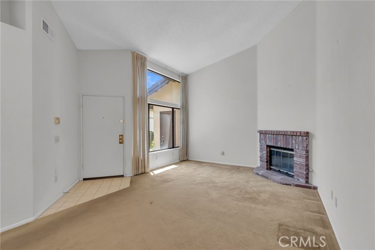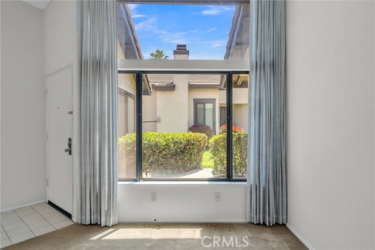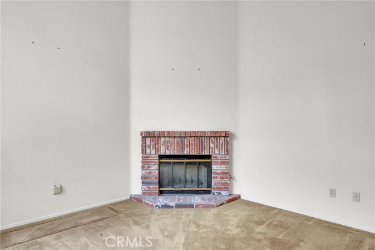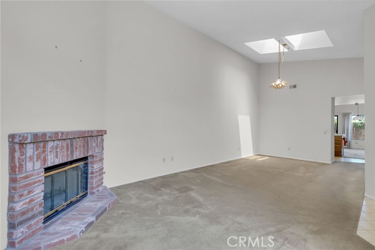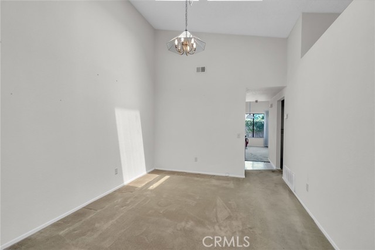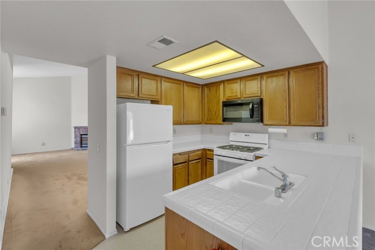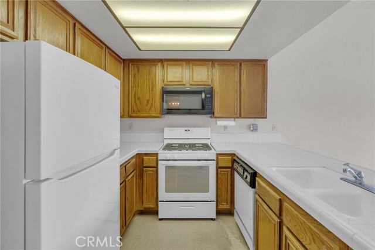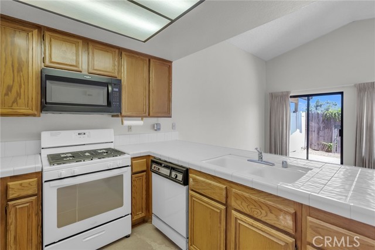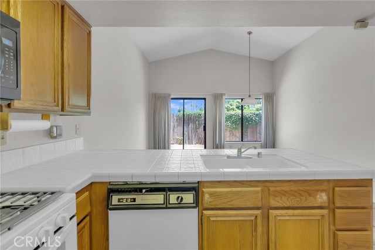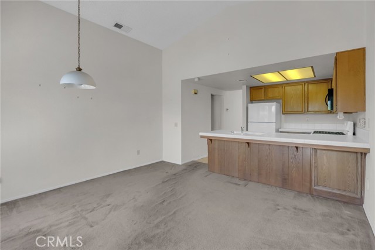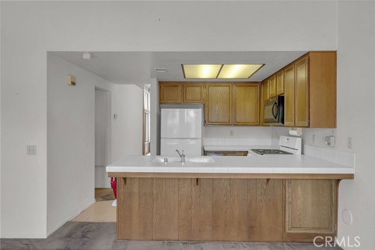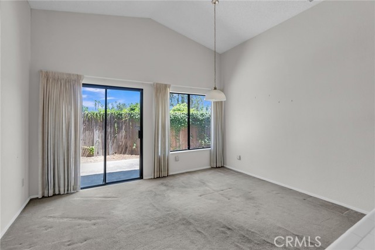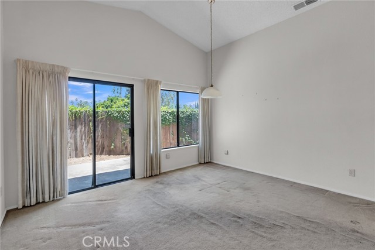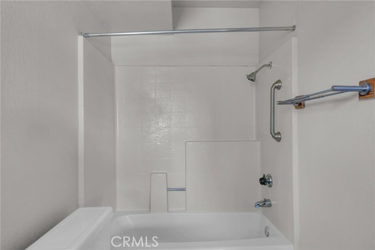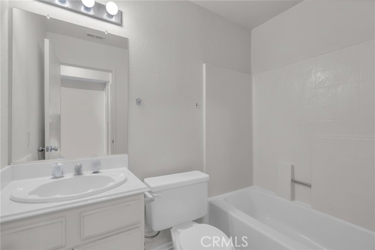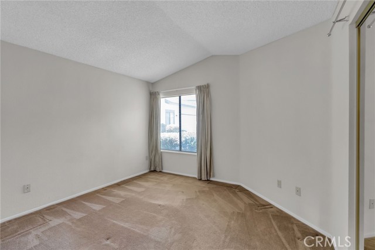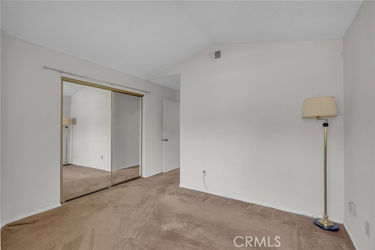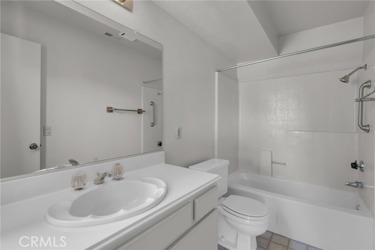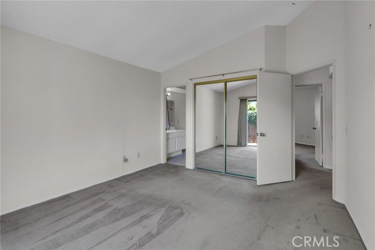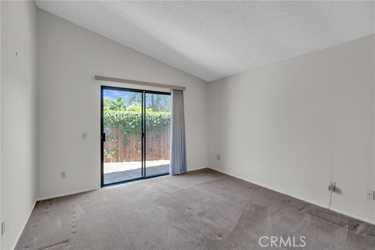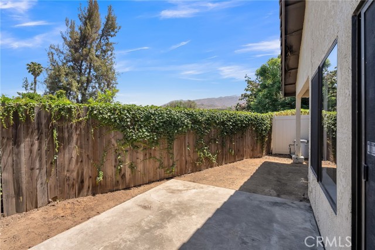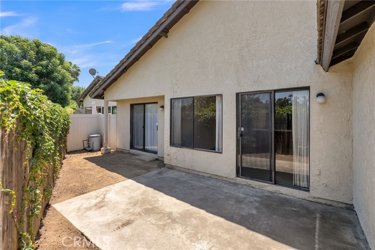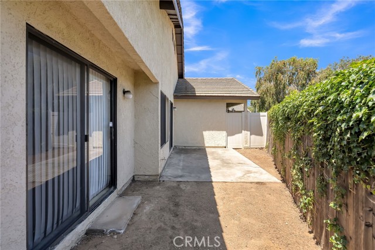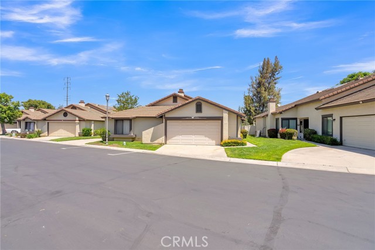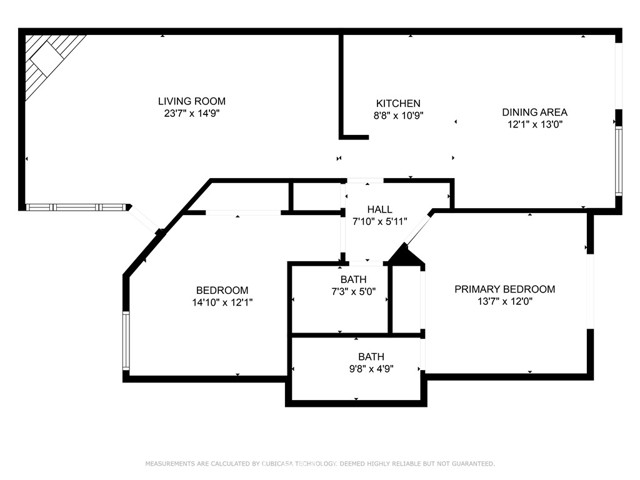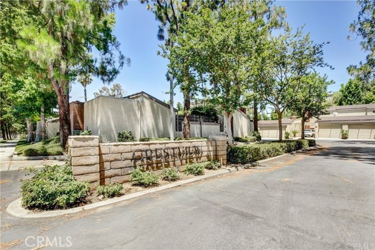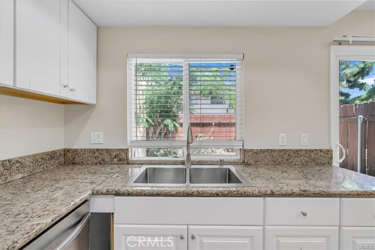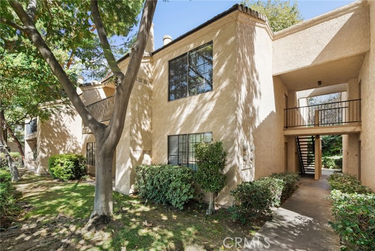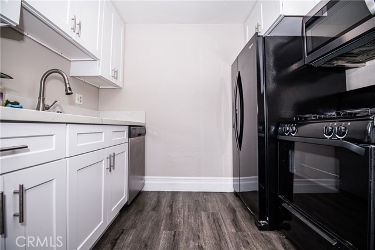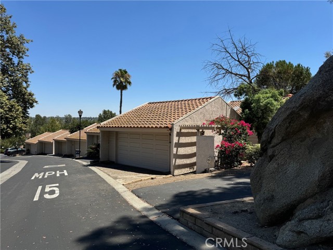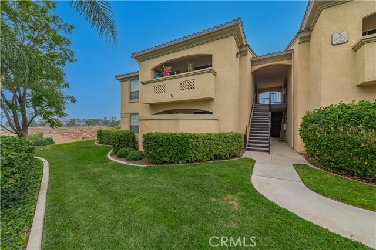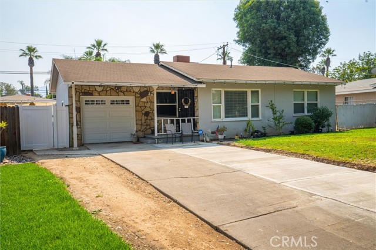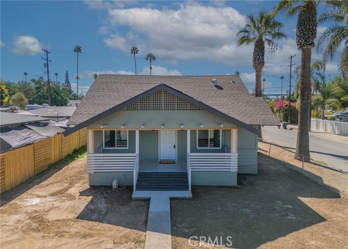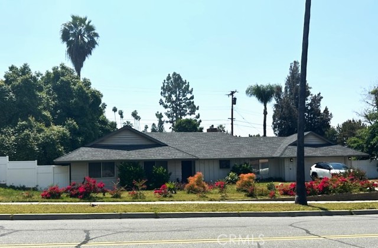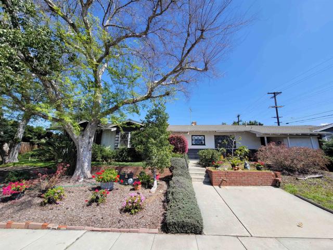5050 Canyon Crest Drive #6
Riverside, CA 92507
Sold
5050 Canyon Crest Drive #6
Riverside, CA 92507
Sold
Canyon Crest Single Level Condo located Near UCR. These single-story condos rarely become available and are highly sought after. The community is designed like duplexes, where only 2 units are attached with only one shared wall. There is a private attached garage and fenced in rear patio/back yard area. Upon entry the tall ceiling in the formal living room and dining room add to the spacious feeling this home has to offer. The living room has a large window that allows for an abundance of natural light and a welcoming brick fireplace. The dining room has a skylight that adds to the natural lighting. The kitchen is open to the family room with a breakfast bar area. The kitchen and family room look out to your private rear yard/patio area with no rear neighbors and the large sliding door provides access for this relaxing space. The hallway bathroom has a tub/shower combo and is adjacent to the 2nd good sized bedroom. The primary suite has a private full bathroom, and a sliding to the rear yard. This home is conveniently located near the Canyon Crest Town Center for shopping and Dining, close to UCR to avoid the need of a vehicle to get back and forth from classes along with nearby Sycamore Canyon for hiking, freeway access for easy commuting and centrally located to all that Riverside has to offer.
PROPERTY INFORMATION
| MLS # | IV24108211 | Lot Size | N/A |
| HOA Fees | $295/Monthly | Property Type | Condominium |
| Price | $ 450,000
Price Per SqFt: $ 389 |
DOM | 542 Days |
| Address | 5050 Canyon Crest Drive #6 | Type | Residential |
| City | Riverside | Sq.Ft. | 1,157 Sq. Ft. |
| Postal Code | 92507 | Garage | 2 |
| County | Riverside | Year Built | 1986 |
| Bed / Bath | 2 / 2 | Parking | 2 |
| Built In | 1986 | Status | Closed |
| Sold Date | 2024-07-15 |
INTERIOR FEATURES
| Has Laundry | Yes |
| Laundry Information | Dryer Included, In Garage, Washer Included |
| Has Fireplace | Yes |
| Fireplace Information | Living Room |
| Has Appliances | Yes |
| Kitchen Appliances | Dishwasher, Gas Range, Microwave, Refrigerator |
| Kitchen Information | Kitchen Open to Family Room |
| Kitchen Area | Breakfast Counter / Bar, Dining Room |
| Has Heating | Yes |
| Heating Information | Central |
| Room Information | All Bedrooms Down, Family Room, Living Room |
| Has Cooling | Yes |
| Cooling Information | Central Air |
| Flooring Information | See Remarks |
| InteriorFeatures Information | High Ceilings |
| EntryLocation | 1 |
| Entry Level | 1 |
| Has Spa | Yes |
| SpaDescription | Association |
| Bathroom Information | Shower in Tub |
| Main Level Bedrooms | 2 |
| Main Level Bathrooms | 2 |
EXTERIOR FEATURES
| Has Pool | No |
| Pool | Association |
| Has Patio | Yes |
| Patio | Concrete |
WALKSCORE
MAP
MORTGAGE CALCULATOR
- Principal & Interest:
- Property Tax: $480
- Home Insurance:$119
- HOA Fees:$295
- Mortgage Insurance:
PRICE HISTORY
| Date | Event | Price |
| 07/15/2024 | Sold | $450,000 |
| 06/20/2024 | Active Under Contract | $450,000 |
| 06/09/2024 | Active | $450,000 |
| 06/06/2024 | Pending | $450,000 |
| 05/29/2024 | Listed | $450,000 |

Topfind Realty
REALTOR®
(844)-333-8033
Questions? Contact today.
Interested in buying or selling a home similar to 5050 Canyon Crest Drive #6?
Riverside Similar Properties
Listing provided courtesy of COLLEEN HORGAN, COLDWELL BANKER REALTY. Based on information from California Regional Multiple Listing Service, Inc. as of #Date#. This information is for your personal, non-commercial use and may not be used for any purpose other than to identify prospective properties you may be interested in purchasing. Display of MLS data is usually deemed reliable but is NOT guaranteed accurate by the MLS. Buyers are responsible for verifying the accuracy of all information and should investigate the data themselves or retain appropriate professionals. Information from sources other than the Listing Agent may have been included in the MLS data. Unless otherwise specified in writing, Broker/Agent has not and will not verify any information obtained from other sources. The Broker/Agent providing the information contained herein may or may not have been the Listing and/or Selling Agent.
