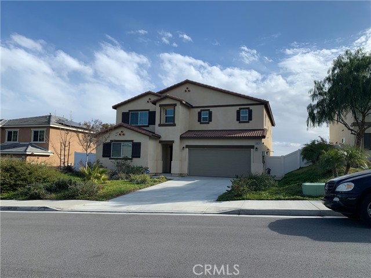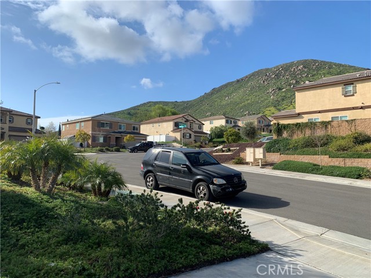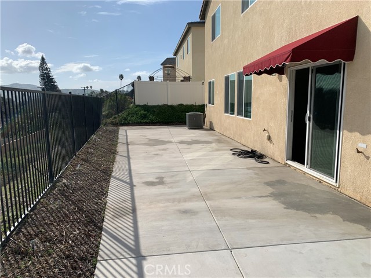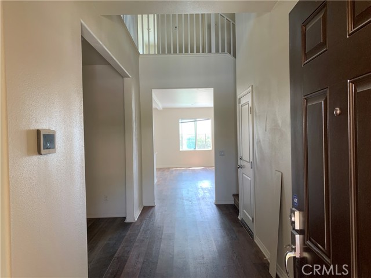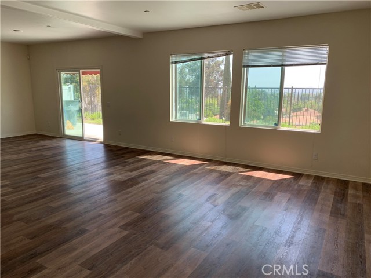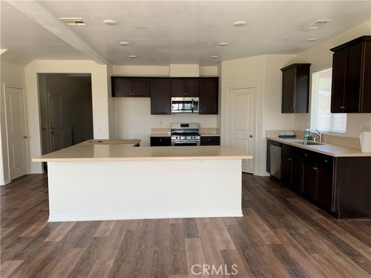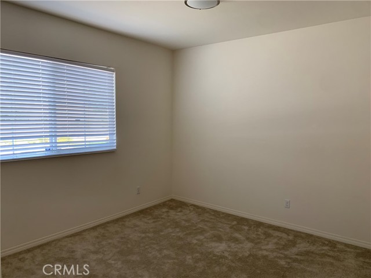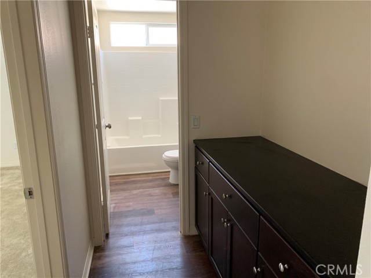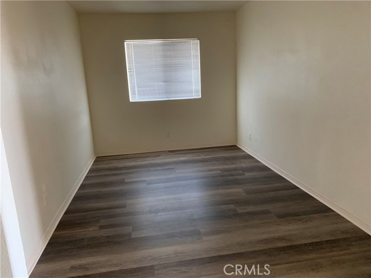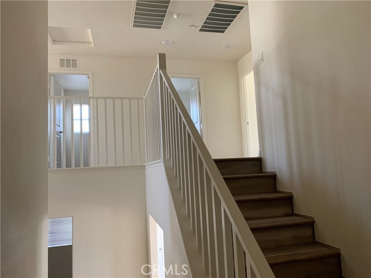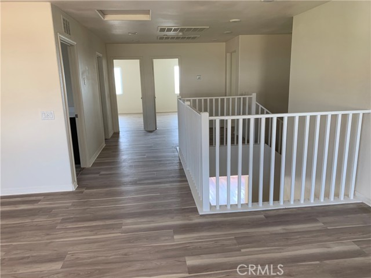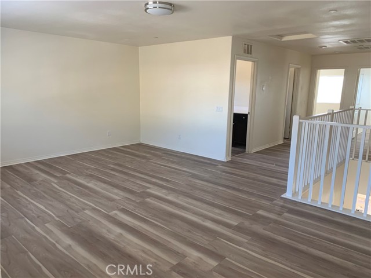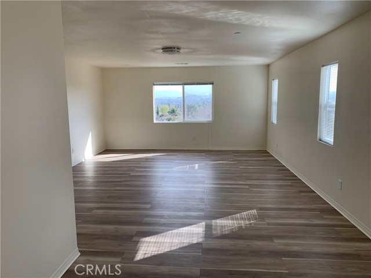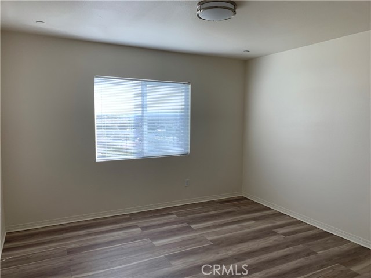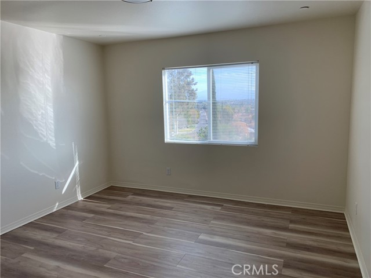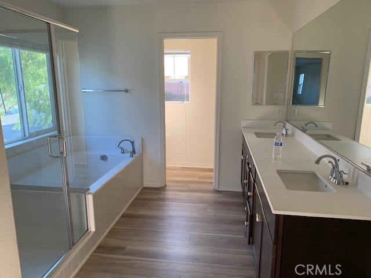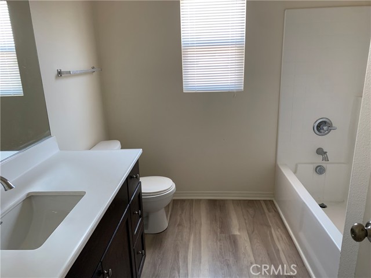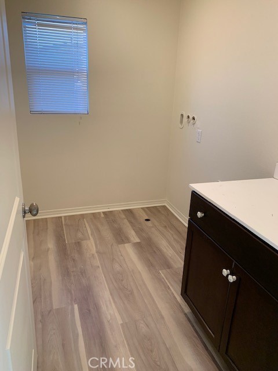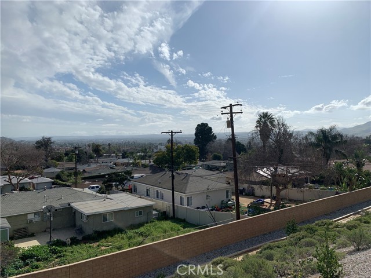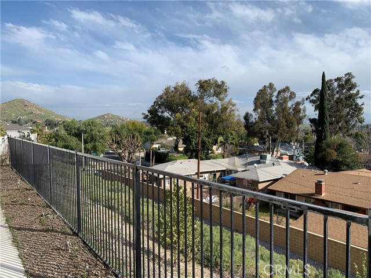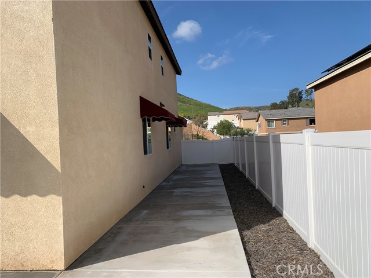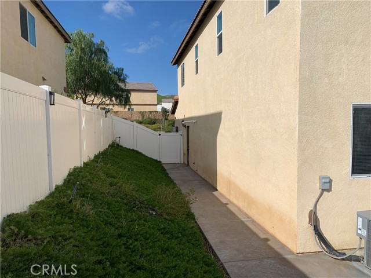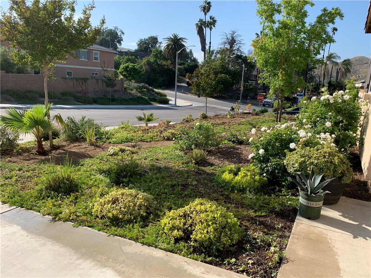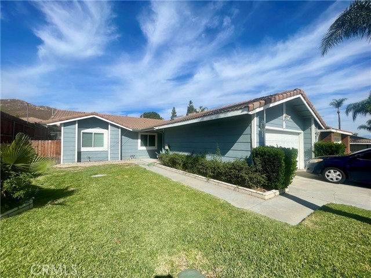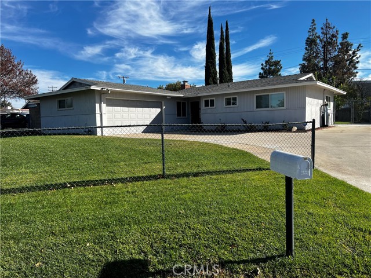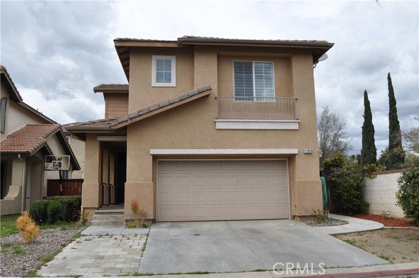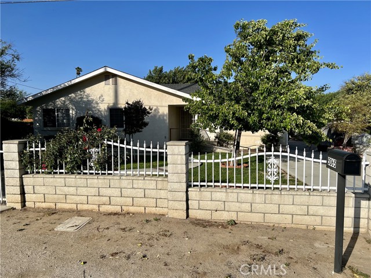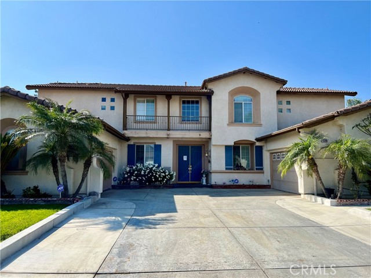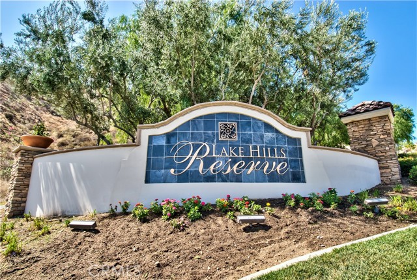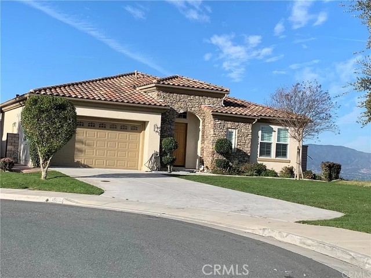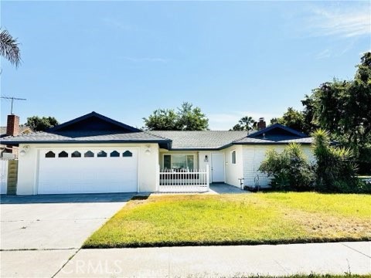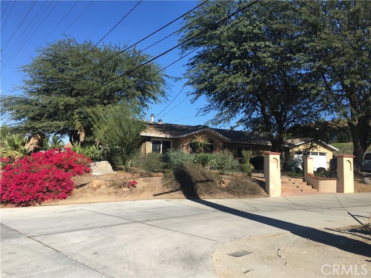5081 Netherley Street
Riverside, CA 92505
$3,995
Price
Price
4
Bed
Bed
3
Bath
Bath
3,027 Sq. Ft.
$1 / Sq. Ft.
$1 / Sq. Ft.
This is the one you've been waiting for! Beautiful and spacious view home built 2018-2019 with solar panel in the desirable Hillcrest Community. Walk distance to the Sierra University. Mountain view from each room with natural light throughout, a bright and open living room, kitchen fully equipped with modern appliances. The main level conveniently features 1-bedroom, 1 full bath, and dining room can be used as a bedroom. The second level has large spacious loft, separate laundry room with washer & dryer hookup, huge walking closet, 3 bedrooms and 2 bathrooms with magnificent city light view and astonishing view of the snow-capped San Gorgonio Mountain from each bedroom. 3-car garage, one use as a storage (tandem), no pets. Enjoy the tranquility of the neighborhood while still being conveniently located near 91/15 freeway, the Sierra University, shopping center such as Galleria at Tyler shopping mall, ralph, wall green and more. Requirement: Job Verification Good credit score, minimum 2 recent pay stubs or bank statement, self-employed-1099 form. Deposit is dependent on credit score. Showing the property by appointment only. Solar paid off! Don't miss out on this opportunity to make this your forever home.
PROPERTY INFORMATION
| MLS # | OC24105548 | Lot Size | 9,583 Sq. Ft. |
| HOA Fees | $0/Monthly | Property Type | Single Family Residence |
| Price | $ 3,995
Price Per SqFt: $ 1 |
DOM | 436 Days |
| Address | 5081 Netherley Street | Type | Residential Lease |
| City | Riverside | Sq.Ft. | 3,027 Sq. Ft. |
| Postal Code | 92505 | Garage | 3 |
| County | Riverside | Year Built | 2018 |
| Bed / Bath | 4 / 3 | Parking | 3 |
| Built In | 2018 | Status | Active |
INTERIOR FEATURES
| Has Laundry | Yes |
| Laundry Information | Electric Dryer Hookup, Upper Level, Washer Hookup |
| Has Fireplace | No |
| Fireplace Information | None |
| Has Appliances | Yes |
| Kitchen Appliances | Convection Oven, Disposal, Microwave, Tankless Water Heater |
| Kitchen Information | Kitchen Island, Kitchen Open to Family Room, Quartz Counters, Walk-In Pantry |
| Kitchen Area | Dining Room |
| Has Heating | Yes |
| Heating Information | Central |
| Room Information | Family Room, Foyer, Great Room, Kitchen, Laundry, Living Room, Loft, Main Floor Bedroom, Primary Bathroom, Primary Bedroom, Primary Suite, Walk-In Closet, Walk-In Pantry |
| Has Cooling | Yes |
| Cooling Information | Central Air, Dual |
| Flooring Information | Laminate |
| InteriorFeatures Information | Open Floorplan, Pantry, Quartz Counters, Storage, Tandem |
| EntryLocation | ground level |
| Entry Level | 1 |
| Has Spa | No |
| SpaDescription | None |
| SecuritySafety | Carbon Monoxide Detector(s), Smoke Detector(s) |
| Main Level Bedrooms | 1 |
| Main Level Bathrooms | 1 |
EXTERIOR FEATURES
| FoundationDetails | Slab |
| Roof | Spanish Tile |
| Has Pool | No |
| Pool | None |
| Has Patio | Yes |
| Patio | Patio Open, Front Porch, Slab |
| Has Fence | Yes |
| Fencing | Excellent Condition |
| Has Sprinklers | Yes |
WALKSCORE
MAP
PRICE HISTORY
| Date | Event | Price |
| 06/03/2024 | Price Change | $3,995 (-0.12%) |

Topfind Realty
REALTOR®
(844)-333-8033
Questions? Contact today.
Go Tour This Home
Riverside Similar Properties
Listing provided courtesy of Matthew Mashhoon, American Realty & LoanServices. Based on information from California Regional Multiple Listing Service, Inc. as of #Date#. This information is for your personal, non-commercial use and may not be used for any purpose other than to identify prospective properties you may be interested in purchasing. Display of MLS data is usually deemed reliable but is NOT guaranteed accurate by the MLS. Buyers are responsible for verifying the accuracy of all information and should investigate the data themselves or retain appropriate professionals. Information from sources other than the Listing Agent may have been included in the MLS data. Unless otherwise specified in writing, Broker/Agent has not and will not verify any information obtained from other sources. The Broker/Agent providing the information contained herein may or may not have been the Listing and/or Selling Agent.
