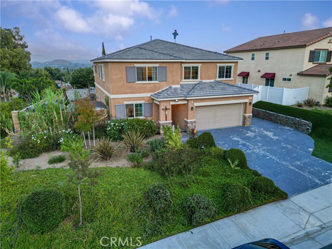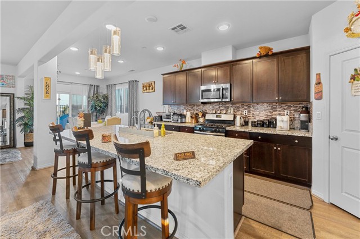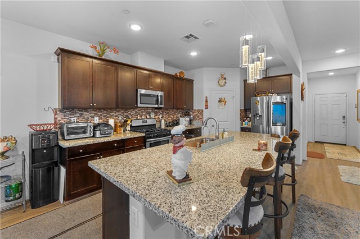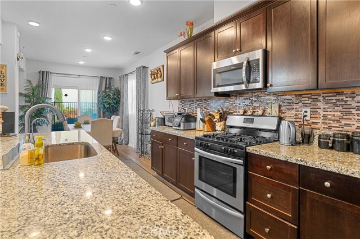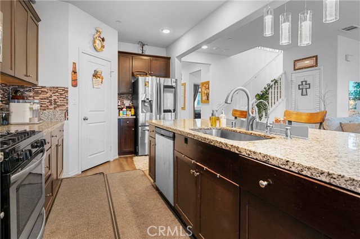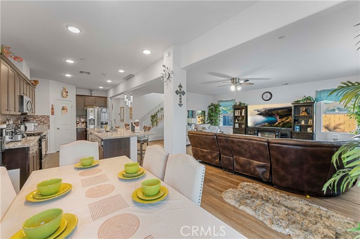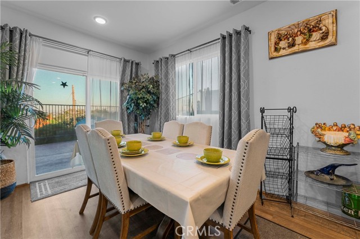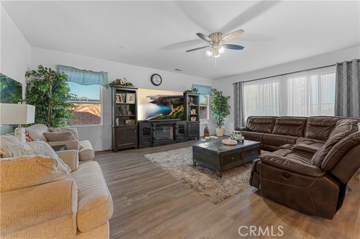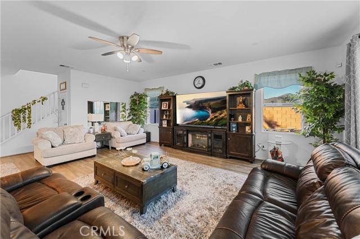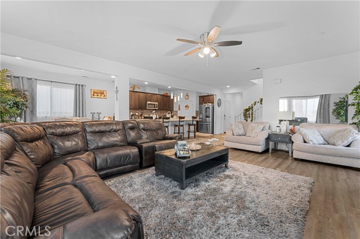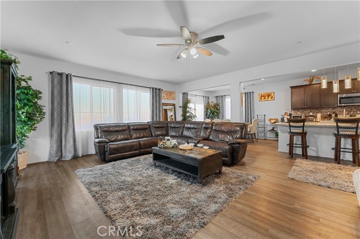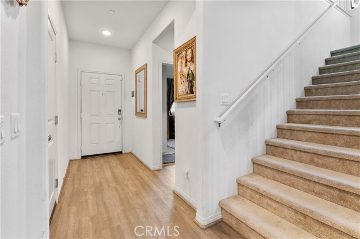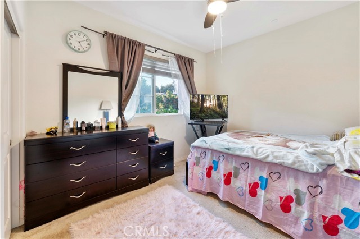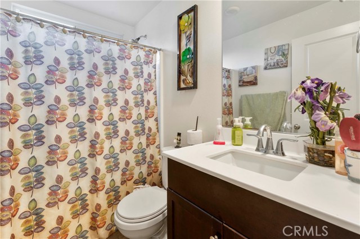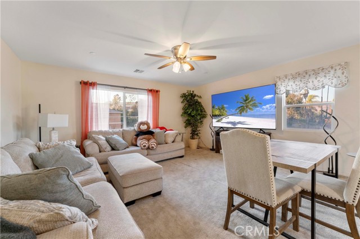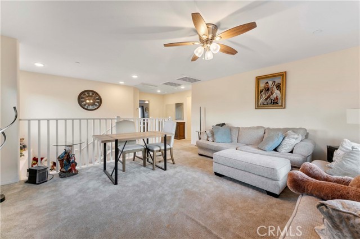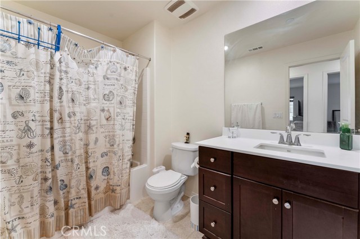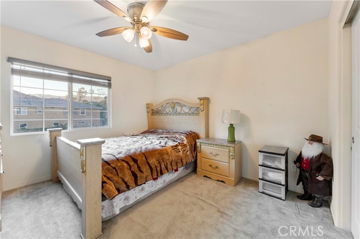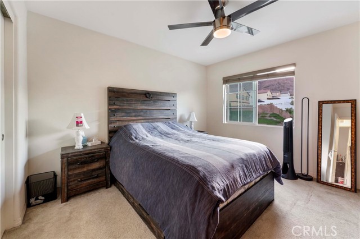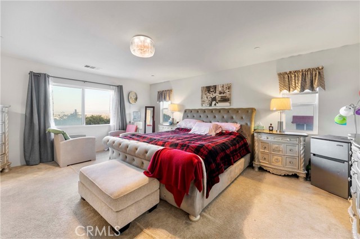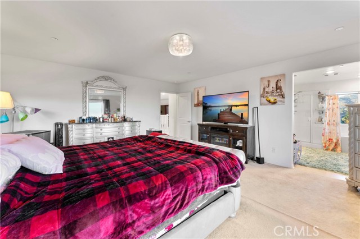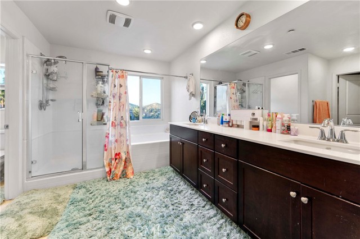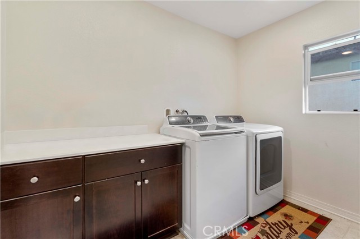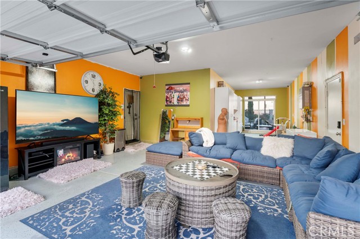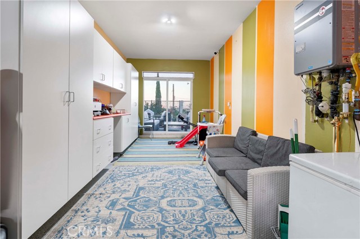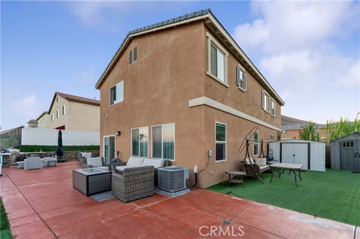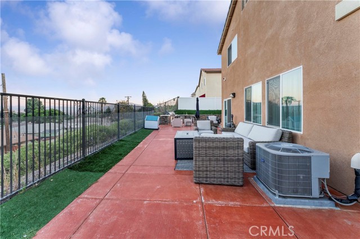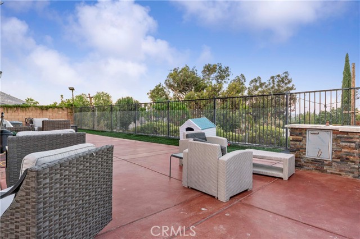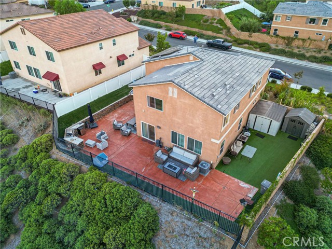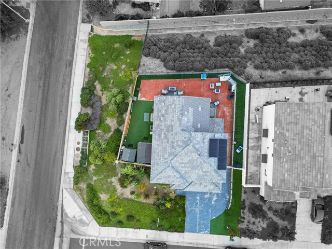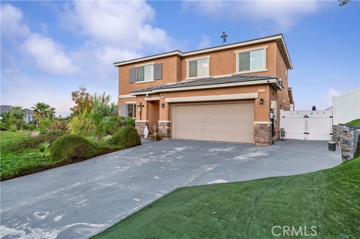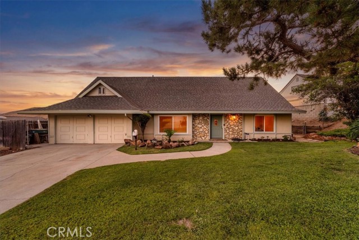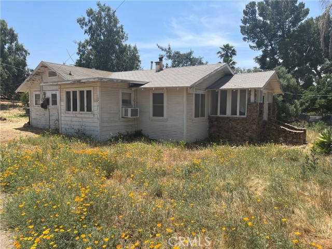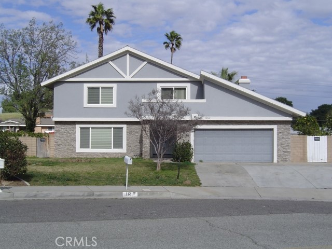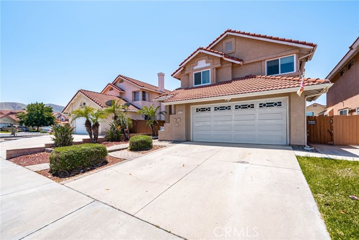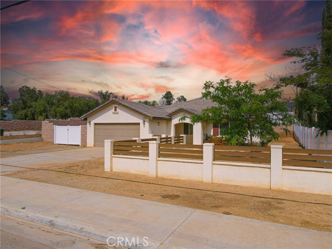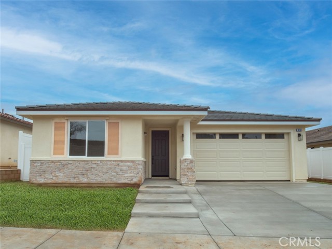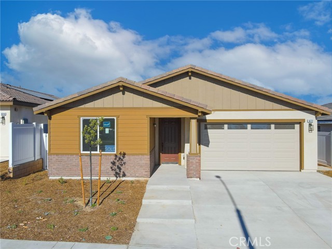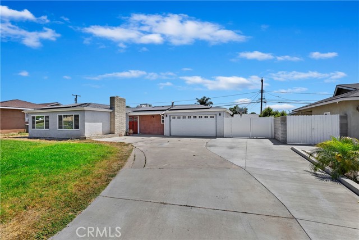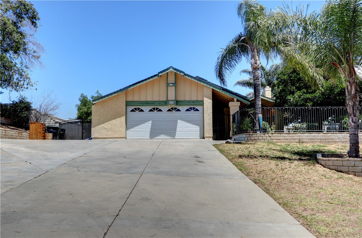5091 Netherley Street
Riverside, CA 92505
Sold
Welcome to your dream home in the highly sought after city of Riverside California! This impeccably designed 4 bedroom 3 bathroom residence is the epitome of modern elegance. Showcasing a spacious open concept floorplan, the kitchen, dining area, and living room layout make the perfect space for gathering and entertaining. The immaculate designed kitchen is equipped with top-of-the-line appliances, elegant cabinetry, and a large island, making it ideal for preparing and enjoying meals with friends and family. Four generously sized bedrooms provide ample space for your family and guests as well as a loft that adds a versatile space, perfect for a home office, library, or playroom. This stunning home features the latest in energy efficient updates which include solar panels, a home water filtration system, and a tankless water heater. Complete with a 2-car garage that has been partially upgraded for a potential workspace, a home gym, a playroom, or whatever your personal home needs may require. Located in the desirable city of Riverside, you'll have easy access to community parks, the city's most prestige's schools, shopping centers, restaurants, and everything the city has to offer. Don't miss this opportunity to make this luxurious home your own!
PROPERTY INFORMATION
| MLS # | IV23198335 | Lot Size | 13,504 Sq. Ft. |
| HOA Fees | $0/Monthly | Property Type | Single Family Residence |
| Price | $ 789,900
Price Per SqFt: $ 292 |
DOM | 766 Days |
| Address | 5091 Netherley Street | Type | Residential |
| City | Riverside | Sq.Ft. | 2,707 Sq. Ft. |
| Postal Code | 92505 | Garage | 2 |
| County | Riverside | Year Built | 2018 |
| Bed / Bath | 4 / 3 | Parking | 4 |
| Built In | 2018 | Status | Closed |
| Sold Date | 2024-03-13 |
INTERIOR FEATURES
| Has Laundry | Yes |
| Laundry Information | Gas Dryer Hookup, Individual Room, Upper Level, Washer Hookup |
| Has Fireplace | No |
| Fireplace Information | None |
| Has Appliances | Yes |
| Kitchen Appliances | Dishwasher, Gas Oven, Gas Range |
| Kitchen Information | Kitchen Island |
| Has Heating | Yes |
| Heating Information | Central |
| Room Information | Family Room, Laundry, Living Room, Multi-Level Bedroom |
| Has Cooling | Yes |
| Cooling Information | Central Air |
| EntryLocation | Front Door |
| Entry Level | 1 |
| Has Spa | No |
| SpaDescription | None |
| Bathroom Information | Shower in Tub |
| Main Level Bedrooms | 1 |
| Main Level Bathrooms | 1 |
EXTERIOR FEATURES
| Has Pool | No |
| Pool | None |
WALKSCORE
MAP
MORTGAGE CALCULATOR
- Principal & Interest:
- Property Tax: $843
- Home Insurance:$119
- HOA Fees:$0
- Mortgage Insurance:
PRICE HISTORY
| Date | Event | Price |
| 03/13/2024 | Sold | $780,000 |
| 02/22/2024 | Pending | $789,900 |
| 10/24/2023 | Listed | $789,900 |

Topfind Realty
REALTOR®
(844)-333-8033
Questions? Contact today.
Interested in buying or selling a home similar to 5091 Netherley Street?
Riverside Similar Properties
Listing provided courtesy of GARRON KING, EINSTEIN REALTY. Based on information from California Regional Multiple Listing Service, Inc. as of #Date#. This information is for your personal, non-commercial use and may not be used for any purpose other than to identify prospective properties you may be interested in purchasing. Display of MLS data is usually deemed reliable but is NOT guaranteed accurate by the MLS. Buyers are responsible for verifying the accuracy of all information and should investigate the data themselves or retain appropriate professionals. Information from sources other than the Listing Agent may have been included in the MLS data. Unless otherwise specified in writing, Broker/Agent has not and will not verify any information obtained from other sources. The Broker/Agent providing the information contained herein may or may not have been the Listing and/or Selling Agent.
