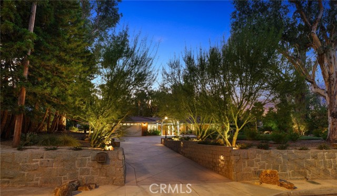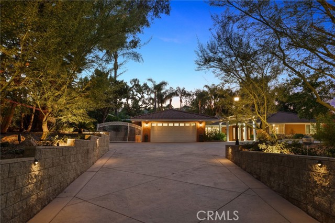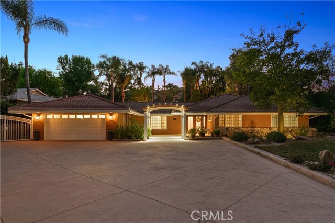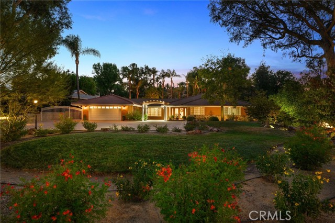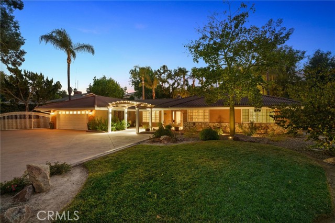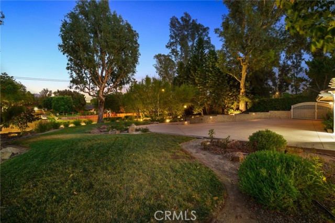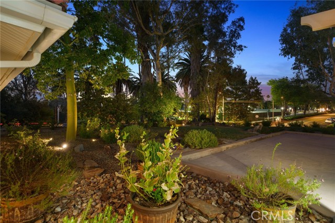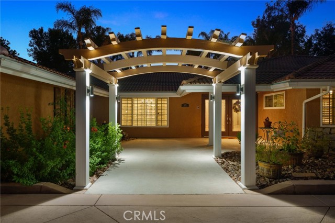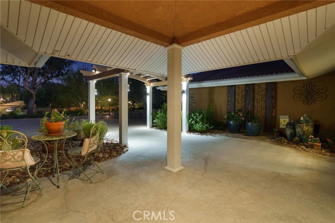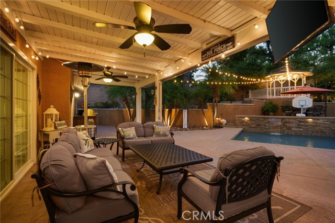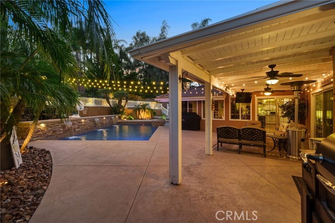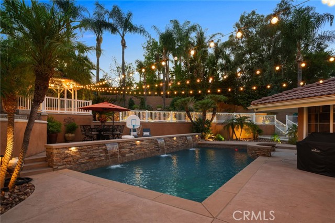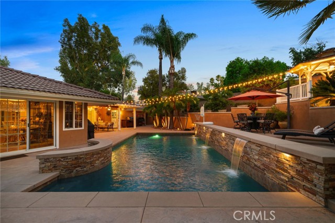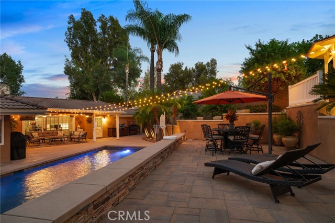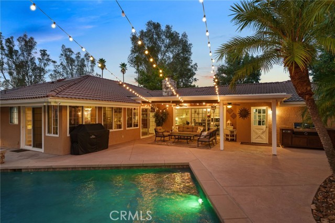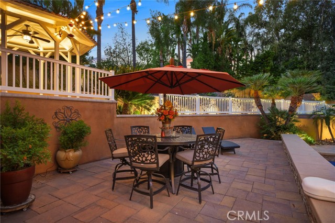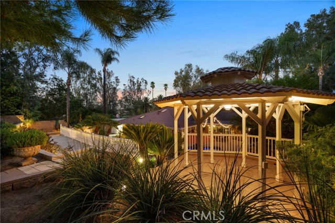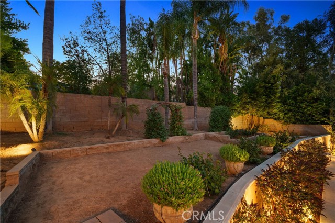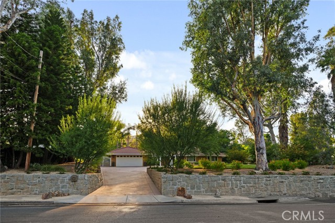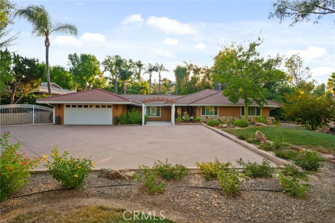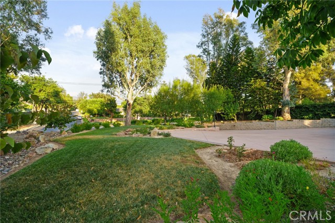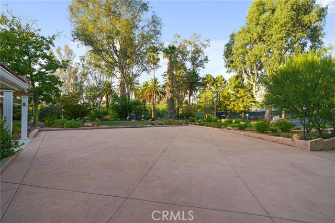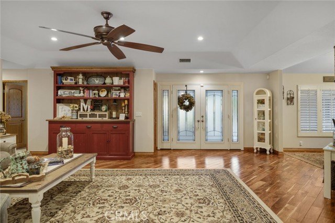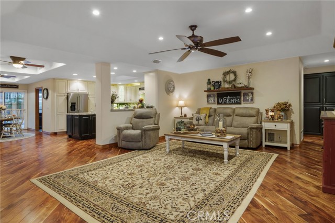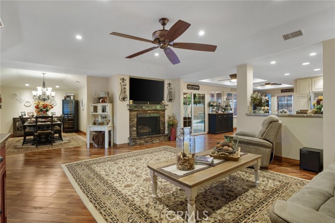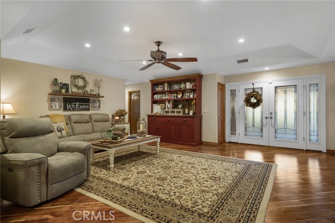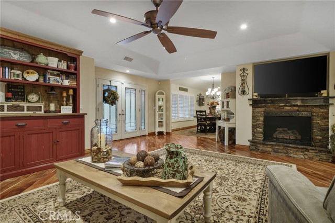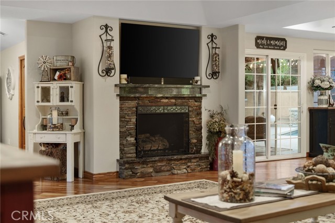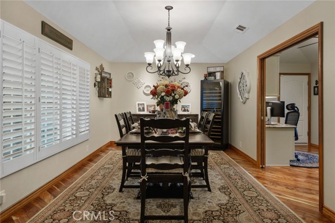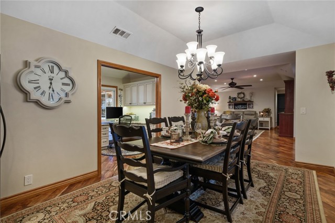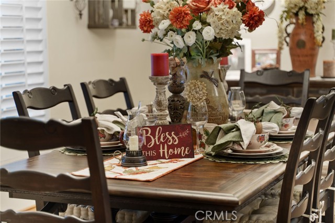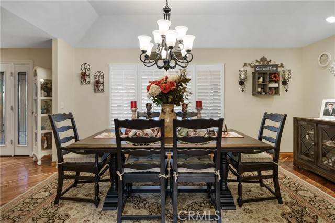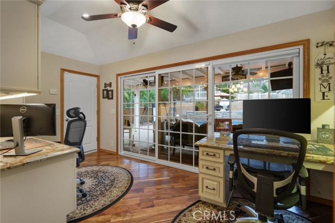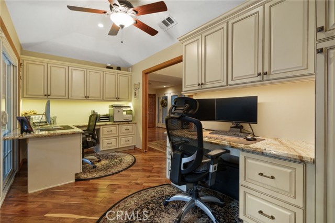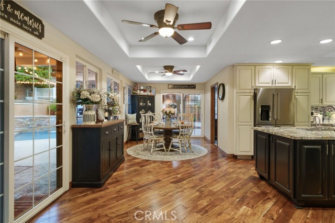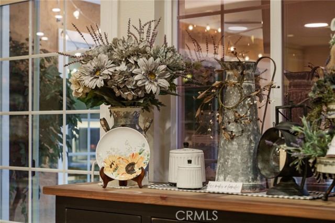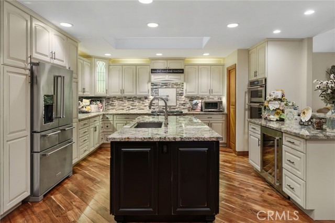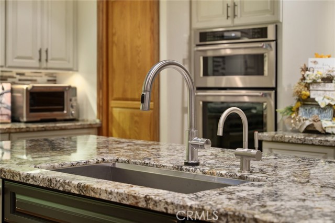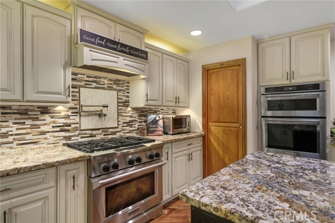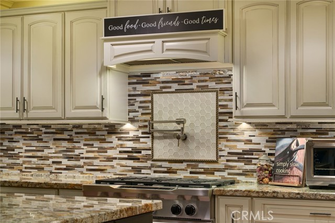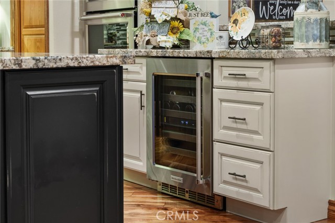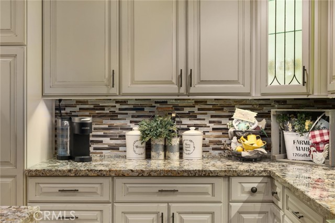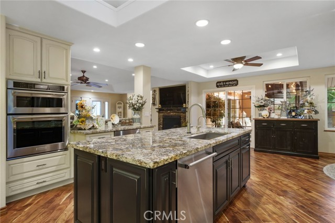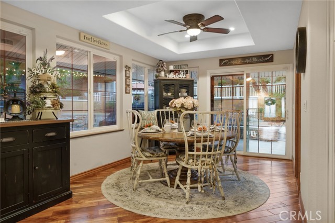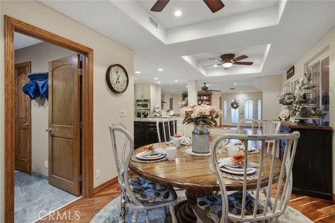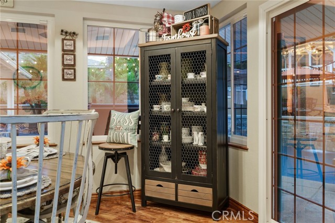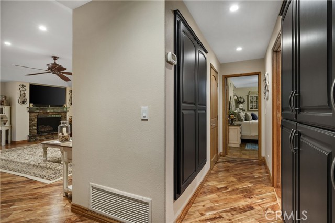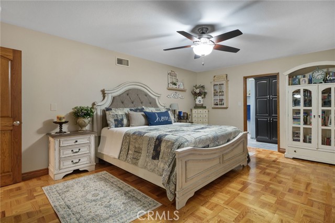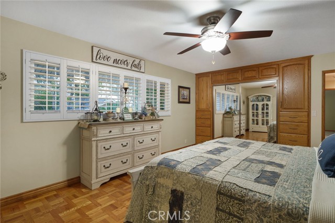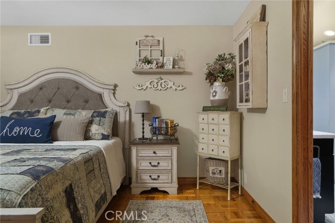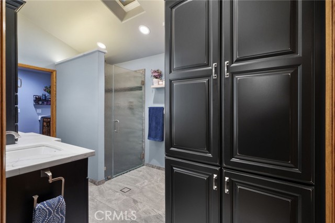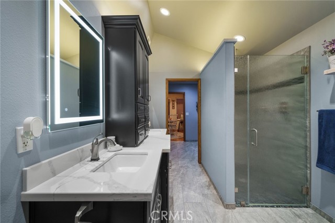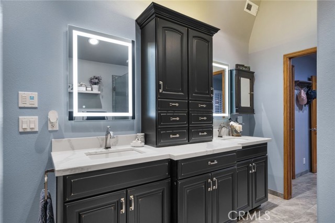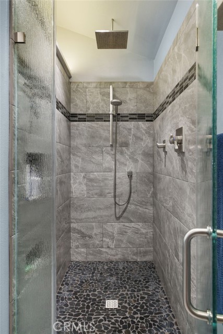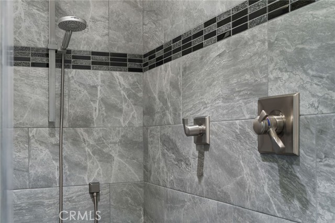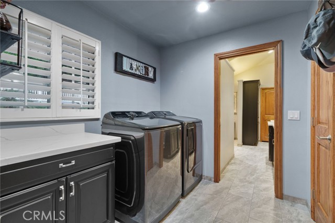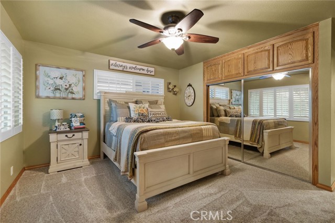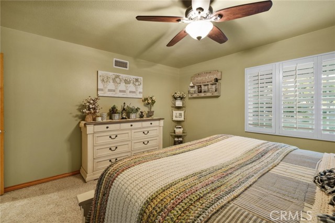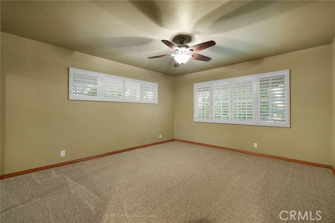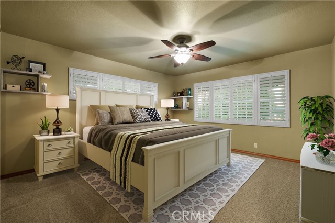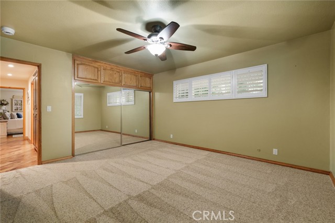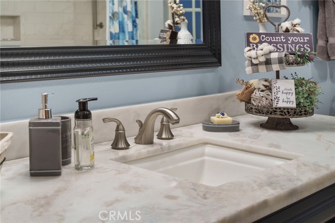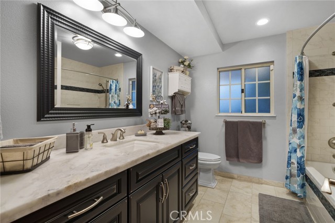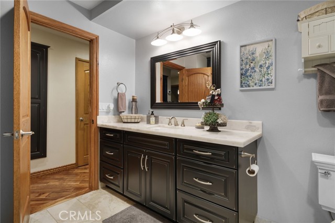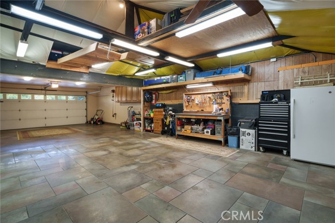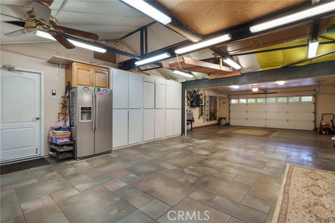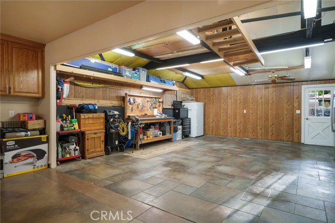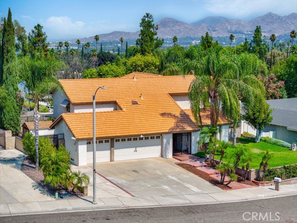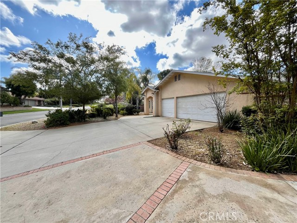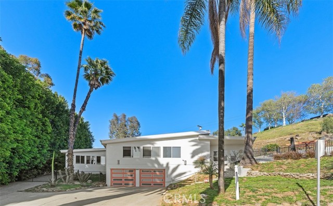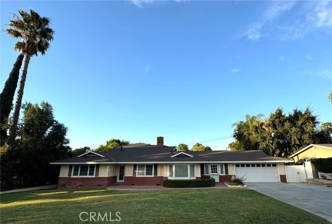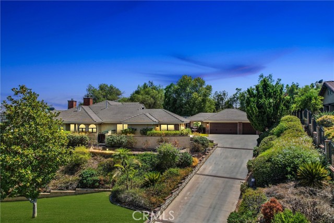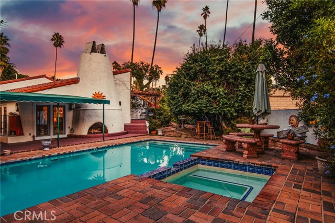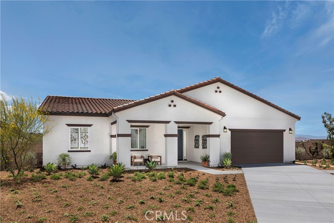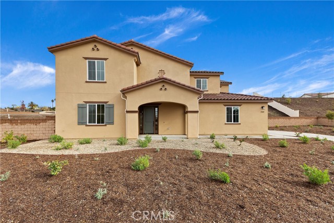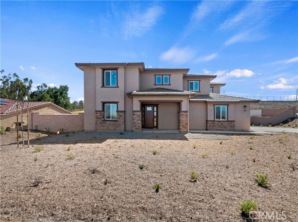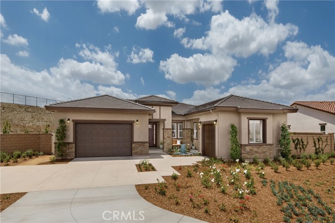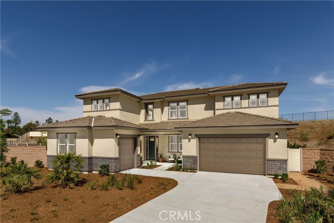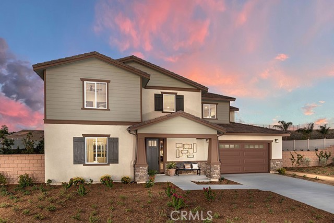5107 Victoria Avenue
Riverside, CA 92506
Sold
5107 Victoria Avenue
Riverside, CA 92506
Sold
Victoria Hill / Victoria Woods A stone’s throw away from the iconic Victoria Club, this single level masterpiece is sure to please those searching for a turnkey and highly upgraded opportunity. Sitting on just shy of a 1/2 acre, this residence offers not only an open floor plan, but plenty of room for entertaining. Let’s begin w/ the stunning Acacia wood flooring, coffered ceilings, Pella windows/sliders, plantation blinds, stacked stone fireplace, & double door entry. The family/living room offers coffered ceilings, wall mounted entertainment, & stone fireplace. The stunning chef's kitchen offers high grade appliances, a massive island w/ farm house sink, instant hot water faucet, custom soft close cabinetry, 2 convection ovens, beverage center, walk-in pantry, pot filler, and an awesome 6 burner KitchenAid range. The master bathroom features an incredible walk-in shower w/ rain glass, dual shower heads, and cobblestone tile floor. Other upgrades to include touch faucets & mirrors, Kohler sinks & toilet, and custom cabinetry w/ quartz countertop. The 2nd bath has also been upgraded w/ high end fixtures, custom cabinetry, quartz counter top, and a beautiful tile shower/jetted tub enclosure. The huge master bedroom boasts parquet flooring and a nice cedar lined closet. Bedrooms 2&3 are oversized w/ huge cedar lined closets and plantation blinds. The home office has custom cabinetry, granite tops, dual pocket doors, and a huge slider for tons of natural light and a view of the backyard. The back yard oasis offers a huge pool w/stacked stone wall, 3 waterfalls, and variable speed pool equipment. The deck areas offer plenty of room for sunbathing, parties, and entertaining. The covered patio has a ceiling mounted TV, dual fans, and is perfect for quaint gatherings. Levels 2 & 3 offer areas for gardening and the gazebo is awesome for a morning coffee. The pool shed has room for gardening tools, pool toys, and space for additional storage. The side yard has a huge 3 door storage shed. The massive tandem garage has attic storage, tons of lighting, attic fan, and storage cabinets. The huge parking area has room for a small/medium RV, multiple vehicles, and side yard golf cart parking. All landscape lighting is controlled by programmable timers & all irrigation is controlled by a Rain Machine application. Dual house fans and a hot water circulation pump are bonuses. Come take a look at this beautiful residence.
PROPERTY INFORMATION
| MLS # | IV24147896 | Lot Size | 20,908 Sq. Ft. |
| HOA Fees | $0/Monthly | Property Type | Single Family Residence |
| Price | $ 1,075,000
Price Per SqFt: $ 448 |
DOM | 454 Days |
| Address | 5107 Victoria Avenue | Type | Residential |
| City | Riverside | Sq.Ft. | 2,400 Sq. Ft. |
| Postal Code | 92506 | Garage | 4 |
| County | Riverside | Year Built | 1965 |
| Bed / Bath | 3 / 1 | Parking | 10 |
| Built In | 1965 | Status | Closed |
| Sold Date | 2024-09-30 |
INTERIOR FEATURES
| Has Laundry | Yes |
| Laundry Information | Dryer Included, Gas & Electric Dryer Hookup, Individual Room, Inside, Washer Hookup, Washer Included |
| Has Fireplace | Yes |
| Fireplace Information | Family Room, Gas, Wood Burning |
| Has Appliances | Yes |
| Kitchen Appliances | 6 Burner Stove, Convection Oven, Dishwasher, Double Oven, ENERGY STAR Qualified Appliances, Free-Standing Range, Disposal, Gas Oven, Gas Water Heater, Instant Hot Water, Microwave, Range Hood, Refrigerator, Water Line to Refrigerator, Water Softener |
| Kitchen Information | Granite Counters, Kitchen Island, Pots & Pan Drawers, Remodeled Kitchen, Self-closing cabinet doors, Self-closing drawers, Walk-In Pantry |
| Kitchen Area | Dining Room |
| Has Heating | Yes |
| Heating Information | Central, Fireplace(s), Forced Air |
| Room Information | Dressing Area, Family Room, Formal Entry, Kitchen, Laundry, Primary Suite, Office, Walk-In Closet, Walk-In Pantry |
| Has Cooling | Yes |
| Cooling Information | Central Air, Whole House Fan |
| Flooring Information | Carpet, See Remarks, Tile, Wood |
| InteriorFeatures Information | Attic Fan, Ceiling Fan(s), Coffered Ceiling(s), Copper Plumbing Full, Granite Counters, High Ceilings, Open Floorplan, Pantry, Quartz Counters, Recessed Lighting, Storage |
| DoorFeatures | Double Door Entry, Mirror Closet Door(s) |
| EntryLocation | 1 |
| Entry Level | 1 |
| Has Spa | No |
| SpaDescription | None |
| WindowFeatures | Plantation Shutters, Screens, Skylight(s), Solar Tinted Windows |
| SecuritySafety | Carbon Monoxide Detector(s), Security System, Smoke Detector(s) |
| Bathroom Information | Bathtub, Shower, Shower in Tub, Closet in bathroom, Double Sinks in Primary Bath, Exhaust fan(s), Jetted Tub, Linen Closet/Storage, Quartz Counters, Upgraded, Vanity area, Walk-in shower |
| Main Level Bedrooms | 3 |
| Main Level Bathrooms | 2 |
EXTERIOR FEATURES
| ExteriorFeatures | Rain Gutters |
| FoundationDetails | Slab |
| Roof | Spanish Tile |
| Has Pool | Yes |
| Pool | Private, Filtered, Gunite, In Ground, Waterfall |
| Has Patio | Yes |
| Patio | Covered, Deck, Patio Open |
| Has Fence | Yes |
| Fencing | Block |
| Has Sprinklers | Yes |
WALKSCORE
MAP
MORTGAGE CALCULATOR
- Principal & Interest:
- Property Tax: $1,147
- Home Insurance:$119
- HOA Fees:$0
- Mortgage Insurance:
PRICE HISTORY
| Date | Event | Price |
| 09/30/2024 | Sold | $1,075,000 |
| 09/09/2024 | Active Under Contract | $1,075,000 |
| 08/28/2024 | Listed | $1,075,000 |

Topfind Realty
REALTOR®
(844)-333-8033
Questions? Contact today.
Interested in buying or selling a home similar to 5107 Victoria Avenue?
Riverside Similar Properties
Listing provided courtesy of BRANDON MONTE, ALLISON JAMES EST. & HOMES. Based on information from California Regional Multiple Listing Service, Inc. as of #Date#. This information is for your personal, non-commercial use and may not be used for any purpose other than to identify prospective properties you may be interested in purchasing. Display of MLS data is usually deemed reliable but is NOT guaranteed accurate by the MLS. Buyers are responsible for verifying the accuracy of all information and should investigate the data themselves or retain appropriate professionals. Information from sources other than the Listing Agent may have been included in the MLS data. Unless otherwise specified in writing, Broker/Agent has not and will not verify any information obtained from other sources. The Broker/Agent providing the information contained herein may or may not have been the Listing and/or Selling Agent.
