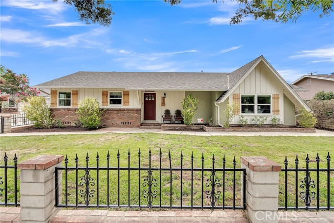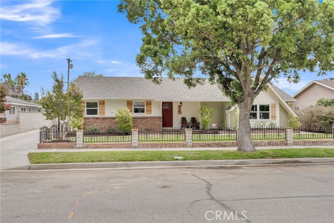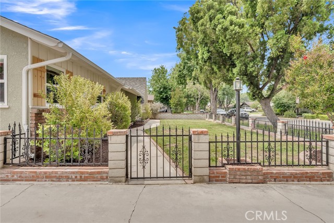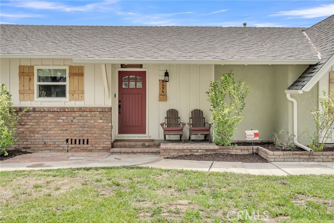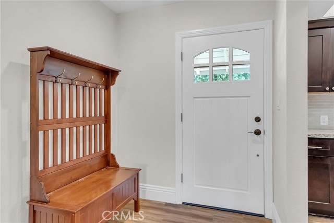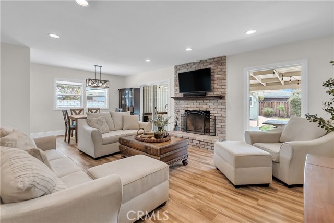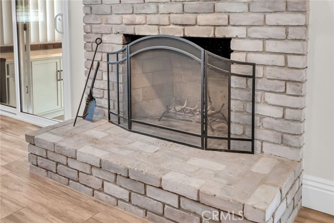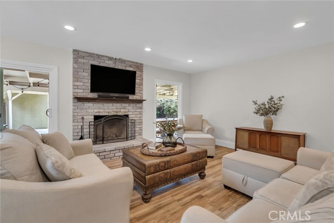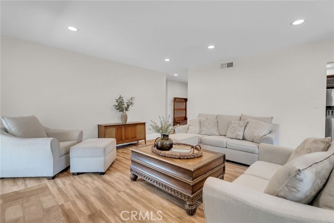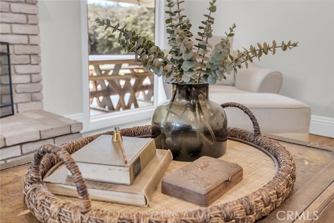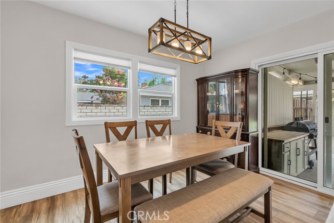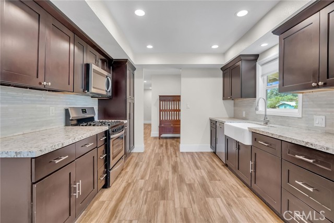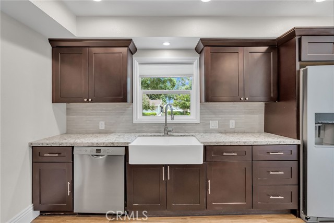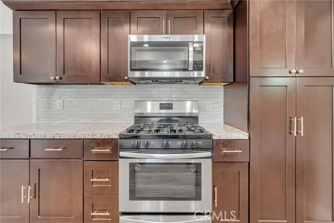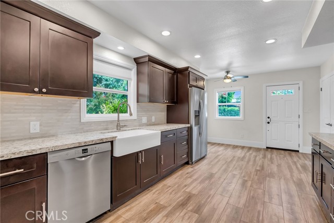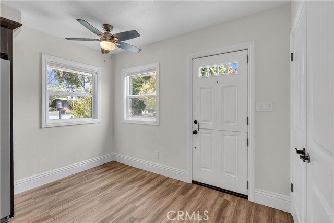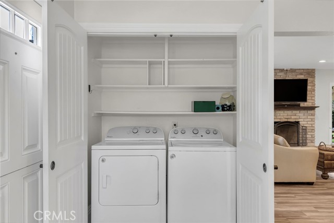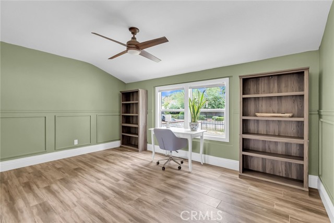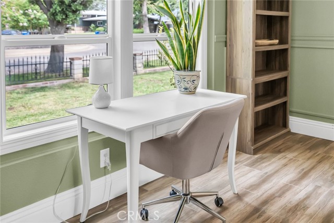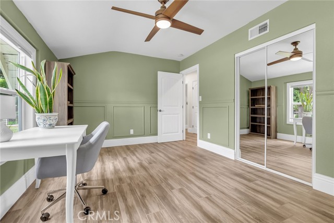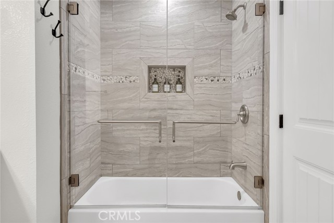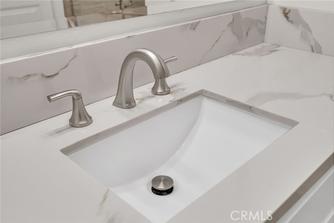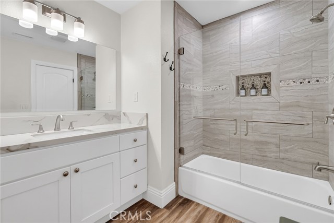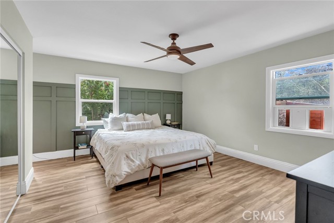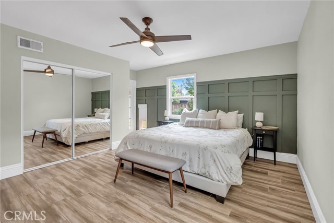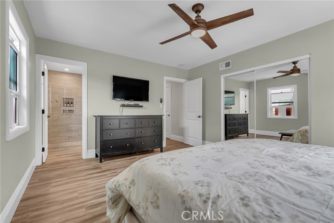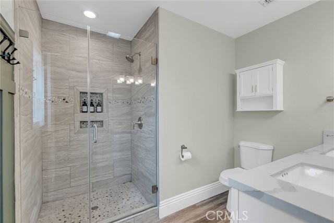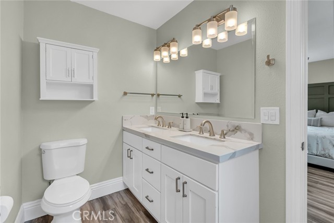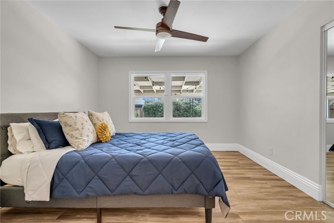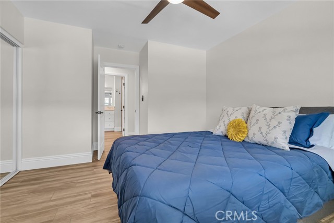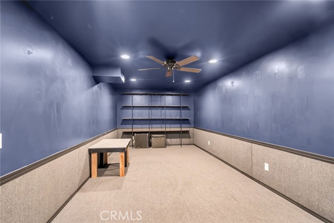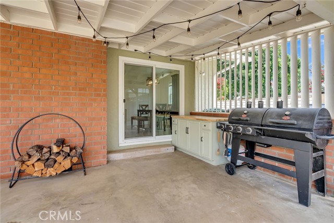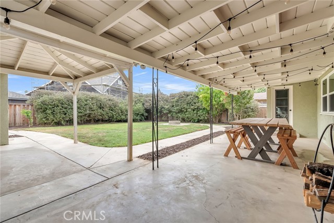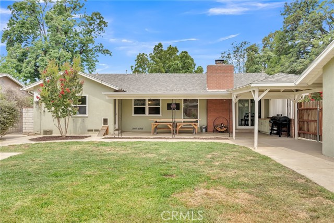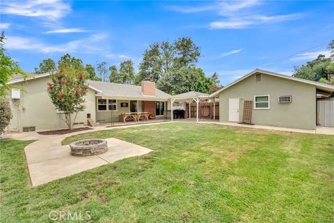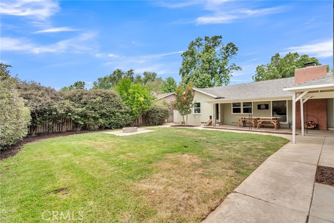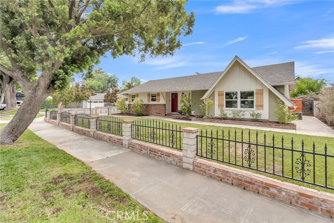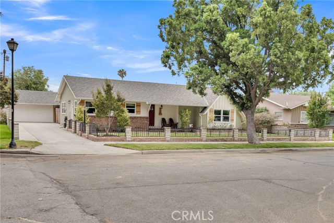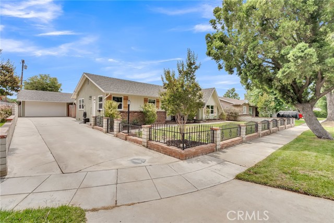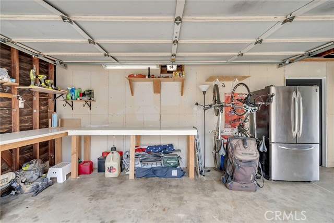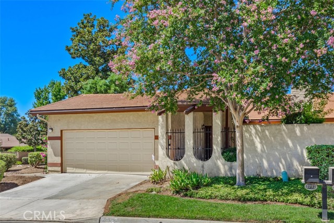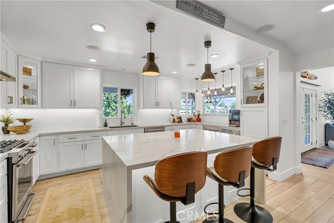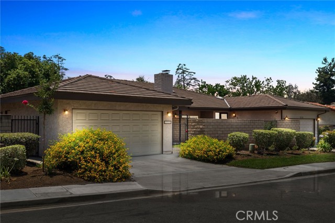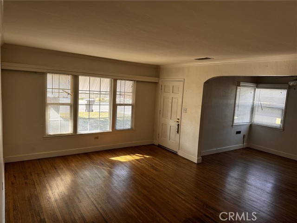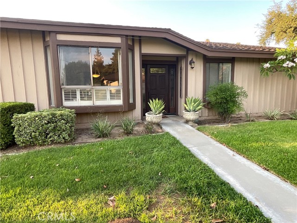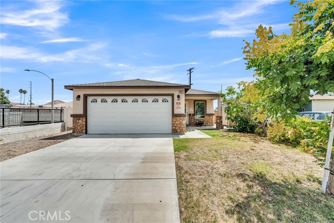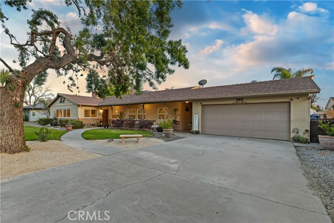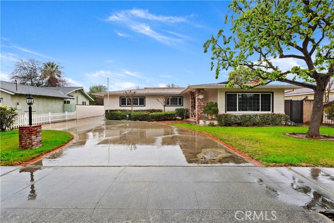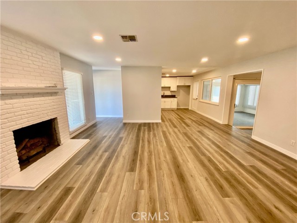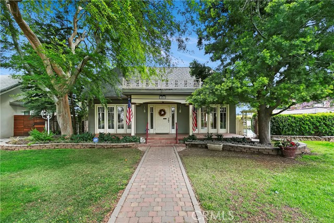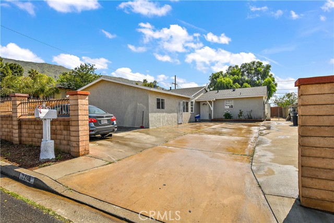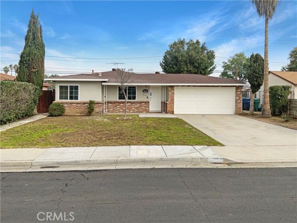5134 Kendall Street
Riverside, CA 92506
Sold
Welcome to 5134 Kendall Street, a quintessential California Ranch located in a neighborhood so well kept that it has been selected for consideration as a future 1950’s Historic District. The Cliffside neighborhood was developed between 1950 and 1957 and features 177 homes displaying a variety of Mid-Century Ranch styles. This neighborhood has only grown more attractive with time as the trees have matured creating shady streets and a habitat for local birds that enjoy living on the bluff of the Tequesquite Arroyo. The underlying philosophy of the Ranch house was informality, outdoor living, gracious entertaining, and natural materials. In that regard, nothing has changed since this home was built in 1957 however this property has been tastefully remodeled in recent years with new flooring, windows, kitchen and bathroom upgrades, HVAC and lighting, doors and trim, tankless water heater and even a brand new sewer line. The owners spared no expense in updating this home with stylish finishes that I'm sure you'll appreciate. It features the architectural qualities of a ranch with all of the amenities a modern home-buyer is looking for. My favorite feature of this neighborhood is its close proximity to Mount Rubidoux, Bonaminio Park and just a few minutes to Downtown Riverside or the Central Plaza.
PROPERTY INFORMATION
| MLS # | IV24143332 | Lot Size | 8,712 Sq. Ft. |
| HOA Fees | $0/Monthly | Property Type | Single Family Residence |
| Price | $ 669,000
Price Per SqFt: $ 438 |
DOM | 379 Days |
| Address | 5134 Kendall Street | Type | Residential |
| City | Riverside | Sq.Ft. | 1,528 Sq. Ft. |
| Postal Code | 92506 | Garage | 2 |
| County | Riverside | Year Built | 1957 |
| Bed / Bath | 3 / 2 | Parking | 5 |
| Built In | 1957 | Status | Closed |
| Sold Date | 2024-08-08 |
INTERIOR FEATURES
| Has Laundry | Yes |
| Laundry Information | In Kitchen |
| Has Fireplace | Yes |
| Fireplace Information | Living Room |
| Has Appliances | Yes |
| Kitchen Appliances | Gas Oven, Gas Range, High Efficiency Water Heater |
| Kitchen Information | Quartz Counters, Remodeled Kitchen |
| Kitchen Area | Dining Room |
| Has Heating | Yes |
| Heating Information | Central |
| Room Information | Entry, Kitchen, Living Room, Primary Bathroom, Primary Bedroom, Sound Studio |
| Has Cooling | Yes |
| Cooling Information | Central Air |
| Flooring Information | Tile |
| InteriorFeatures Information | Ceiling Fan(s), Quartz Counters |
| EntryLocation | 1 |
| Entry Level | 1 |
| Has Spa | No |
| SpaDescription | None |
| WindowFeatures | Double Pane Windows |
| Bathroom Information | Quartz Counters, Remodeled, Walk-in shower |
| Main Level Bedrooms | 3 |
| Main Level Bathrooms | 2 |
EXTERIOR FEATURES
| FoundationDetails | Slab |
| Roof | Composition, Shingle |
| Has Pool | No |
| Pool | None |
| Has Patio | Yes |
| Patio | Concrete, Covered, Patio |
| Has Sprinklers | Yes |
WALKSCORE
MAP
MORTGAGE CALCULATOR
- Principal & Interest:
- Property Tax: $714
- Home Insurance:$119
- HOA Fees:$0
- Mortgage Insurance:
PRICE HISTORY
| Date | Event | Price |
| 08/08/2024 | Sold | $669,000 |
| 07/18/2024 | Pending | $669,000 |
| 07/12/2024 | Listed | $669,000 |

Topfind Realty
REALTOR®
(844)-333-8033
Questions? Contact today.
Interested in buying or selling a home similar to 5134 Kendall Street?
Riverside Similar Properties
Listing provided courtesy of ANDREW VILLALOBOS, COLDWELL BANKER REALTY. Based on information from California Regional Multiple Listing Service, Inc. as of #Date#. This information is for your personal, non-commercial use and may not be used for any purpose other than to identify prospective properties you may be interested in purchasing. Display of MLS data is usually deemed reliable but is NOT guaranteed accurate by the MLS. Buyers are responsible for verifying the accuracy of all information and should investigate the data themselves or retain appropriate professionals. Information from sources other than the Listing Agent may have been included in the MLS data. Unless otherwise specified in writing, Broker/Agent has not and will not verify any information obtained from other sources. The Broker/Agent providing the information contained herein may or may not have been the Listing and/or Selling Agent.
