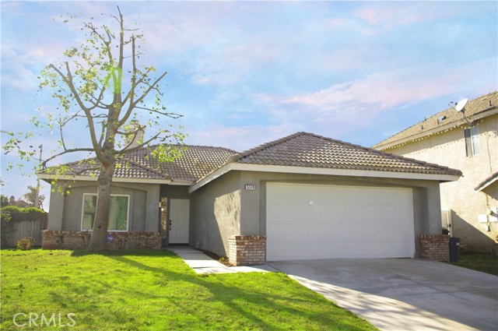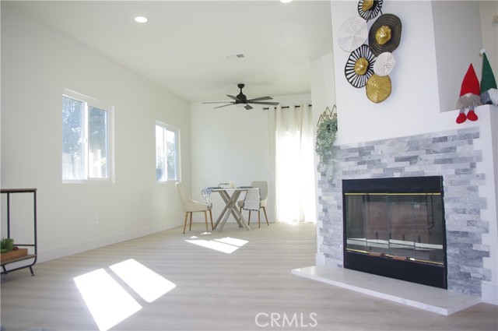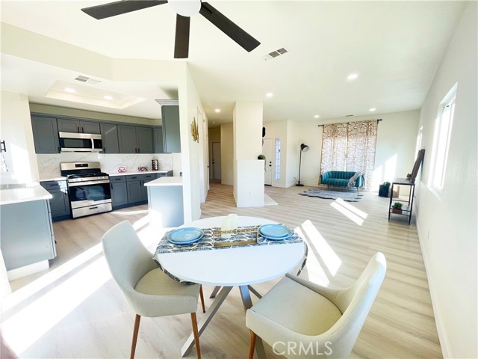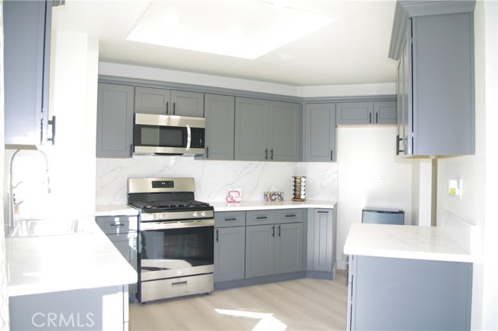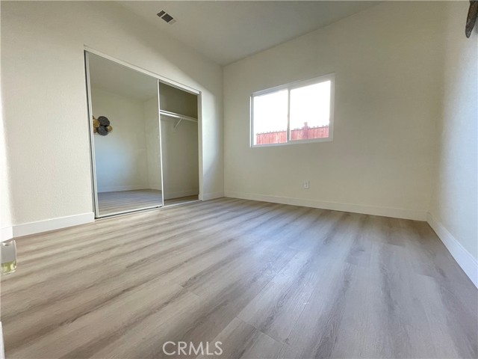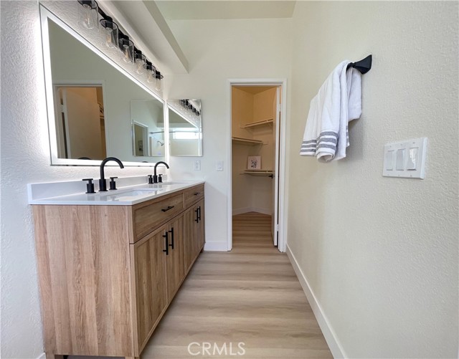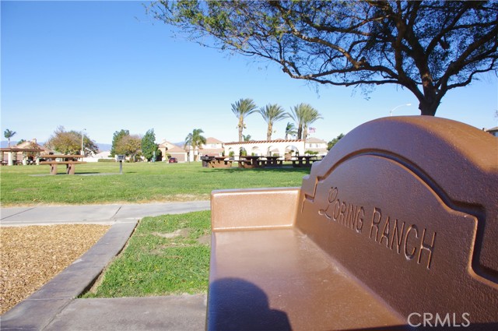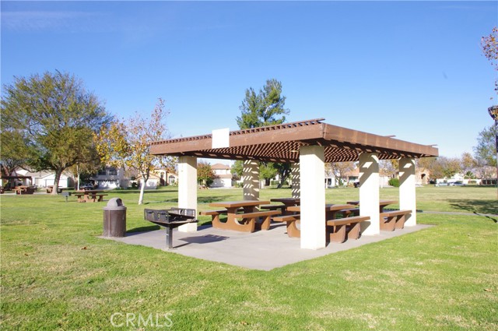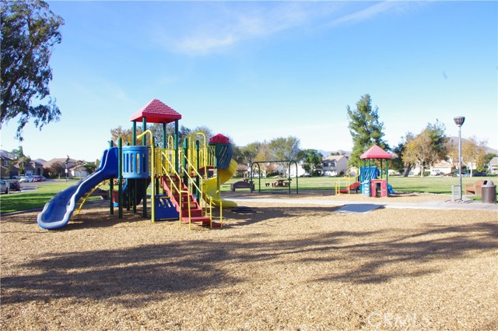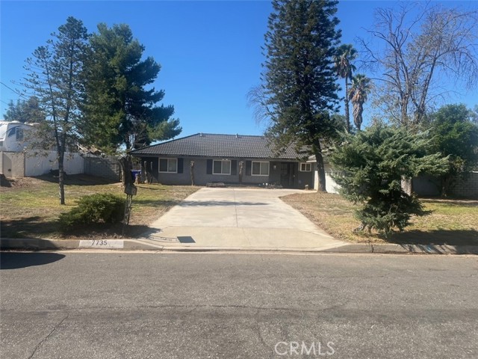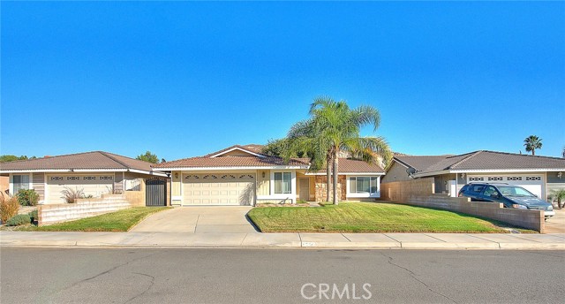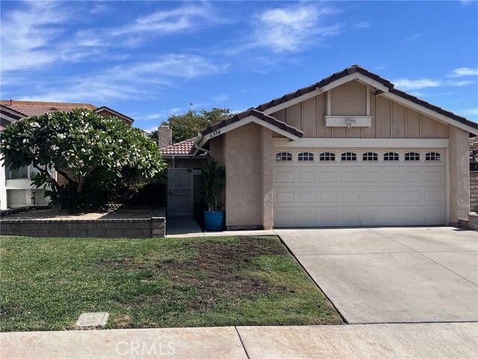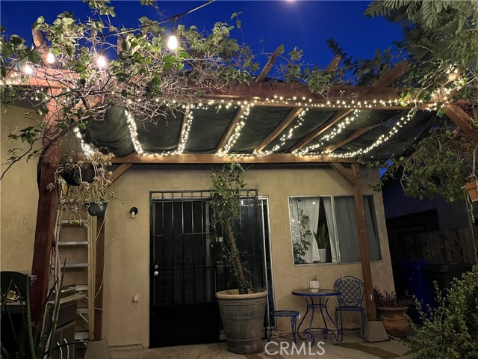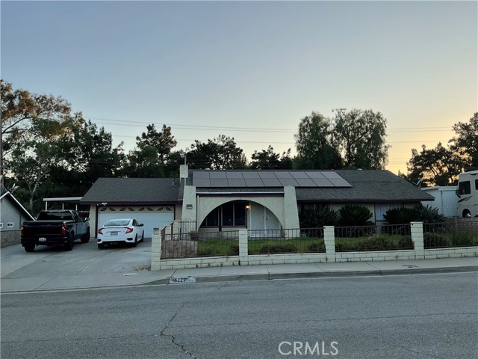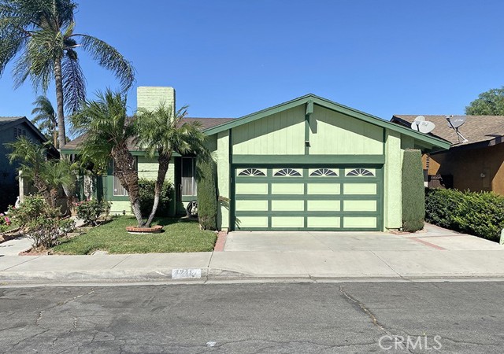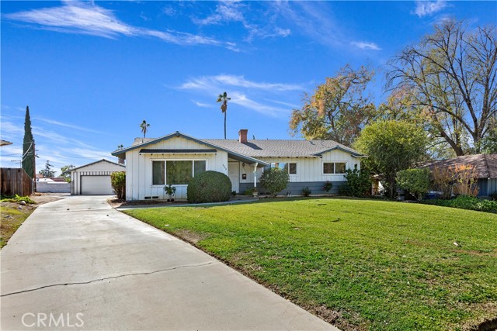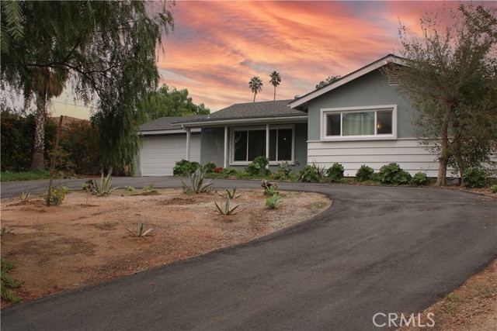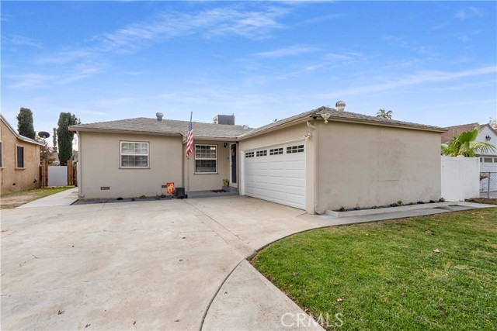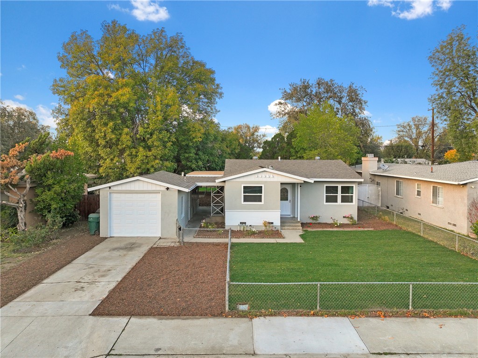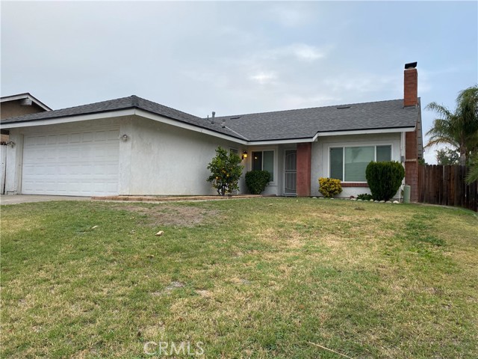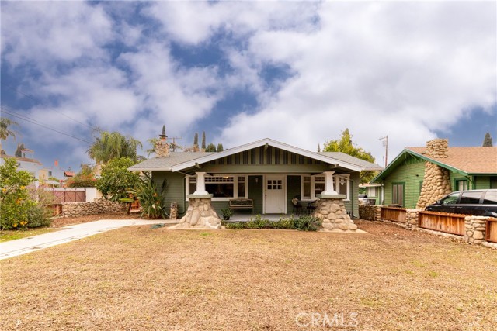5174 Sierra Cross Way
Riverside, CA 92509
Sold
Welcome to your dream home in the heart of the coveted Loring Ranch community! Nestled on a corner lot, this stunning single-story residence, featuring two bedrooms and two bathrooms, is a true gem that seamlessly combines elegance with modern comfort. As you step inside, you'll be greeted by the fresh allure of new paint that sets the perfect tone for the entire home. The kitchen is a focal point of sophistication with its brand-new grey shaker cabinets, providing both style and functionality. The elegance extends to the newly installed waterproof vinyl flooring, offering a seamless and durable foundation throughout the home.The master bathroom has received a luxurious upgrade with new vanity, complemented by LED mirrors that add a touch of modernity and sophistication. Adding to the allure, the property features new windows, new garage door and opener. Location is key, situated conveniently located near shopping, dining, Rancho Jurupa regional sports parks. Commute with ease, as this residence is conveniently situated near the 60 and 91 freeways, providing seamless access to your destinations. Don't miss the chance to make this property your own and experience the perfect blend of modern living in a thriving community.
PROPERTY INFORMATION
| MLS # | WS23221735 | Lot Size | 5,663 Sq. Ft. |
| HOA Fees | $40/Monthly | Property Type | Single Family Residence |
| Price | $ 529,700
Price Per SqFt: $ 464 |
DOM | 716 Days |
| Address | 5174 Sierra Cross Way | Type | Residential |
| City | Riverside | Sq.Ft. | 1,141 Sq. Ft. |
| Postal Code | 92509 | Garage | 2 |
| County | Riverside | Year Built | 1994 |
| Bed / Bath | 2 / 2 | Parking | 2 |
| Built In | 1994 | Status | Closed |
| Sold Date | 2024-01-10 |
INTERIOR FEATURES
| Has Laundry | Yes |
| Laundry Information | In Garage |
| Has Fireplace | Yes |
| Fireplace Information | Family Room |
| Has Appliances | Yes |
| Kitchen Appliances | Gas Range, Water Heater |
| Kitchen Information | Self-closing cabinet doors, Self-closing drawers, Stone Counters |
| Kitchen Area | Dining Room |
| Has Heating | Yes |
| Heating Information | Central |
| Room Information | All Bedrooms Down, Family Room, Walk-In Closet, Walk-In Pantry |
| Has Cooling | Yes |
| Cooling Information | Central Air |
| Flooring Information | Vinyl |
| InteriorFeatures Information | Open Floorplan, Quartz Counters, Storage |
| EntryLocation | Door |
| Entry Level | 1 |
| Has Spa | No |
| SpaDescription | None |
| SecuritySafety | Smoke Detector(s) |
| Bathroom Information | Bathtub, Shower in Tub, Remodeled |
| Main Level Bedrooms | 2 |
| Main Level Bathrooms | 2 |
EXTERIOR FEATURES
| Roof | Tile |
| Has Pool | No |
| Pool | None |
| Has Fence | Yes |
| Fencing | Wood |
WALKSCORE
MAP
MORTGAGE CALCULATOR
- Principal & Interest:
- Property Tax: $565
- Home Insurance:$119
- HOA Fees:$40
- Mortgage Insurance:
PRICE HISTORY
| Date | Event | Price |
| 01/10/2024 | Sold | $535,000 |
| 12/28/2023 | Pending | $529,700 |
| 12/14/2023 | Active Under Contract | $529,700 |
| 12/06/2023 | Listed | $529,700 |

Topfind Realty
REALTOR®
(844)-333-8033
Questions? Contact today.
Interested in buying or selling a home similar to 5174 Sierra Cross Way?
Riverside Similar Properties
Listing provided courtesy of WEN LIU, Pinnacle Real Estate Group. Based on information from California Regional Multiple Listing Service, Inc. as of #Date#. This information is for your personal, non-commercial use and may not be used for any purpose other than to identify prospective properties you may be interested in purchasing. Display of MLS data is usually deemed reliable but is NOT guaranteed accurate by the MLS. Buyers are responsible for verifying the accuracy of all information and should investigate the data themselves or retain appropriate professionals. Information from sources other than the Listing Agent may have been included in the MLS data. Unless otherwise specified in writing, Broker/Agent has not and will not verify any information obtained from other sources. The Broker/Agent providing the information contained herein may or may not have been the Listing and/or Selling Agent.
