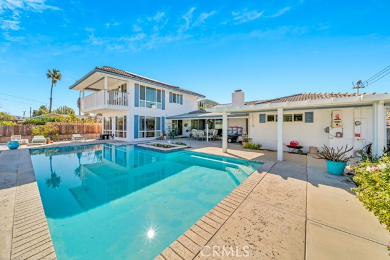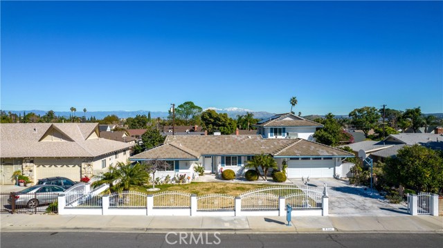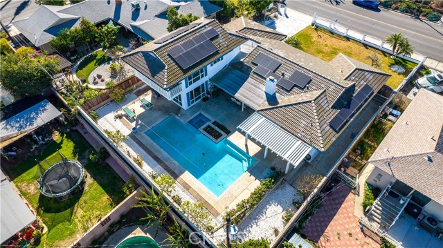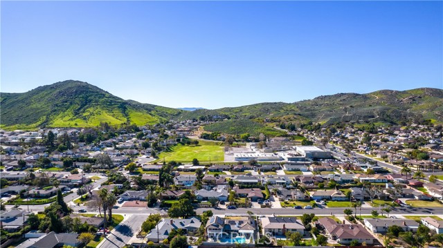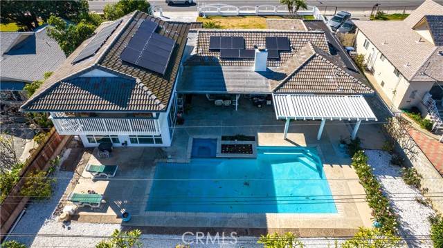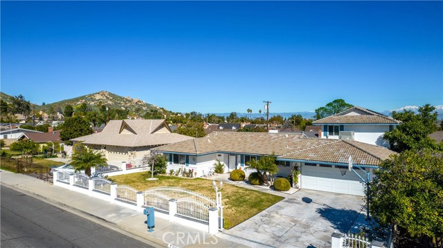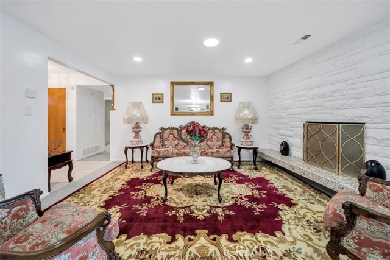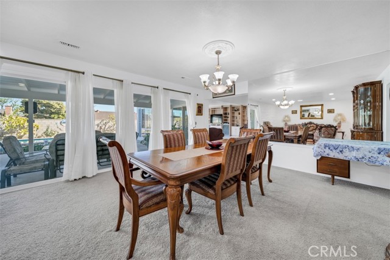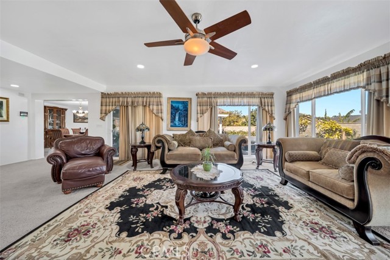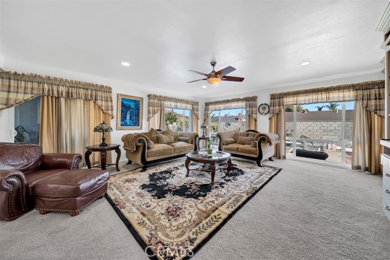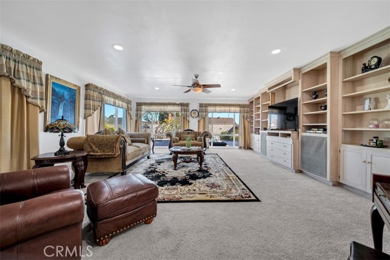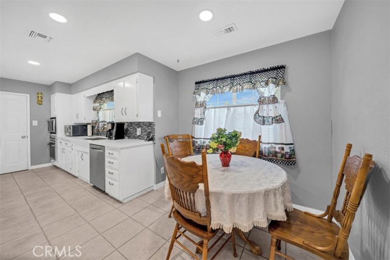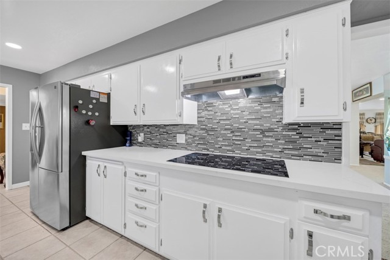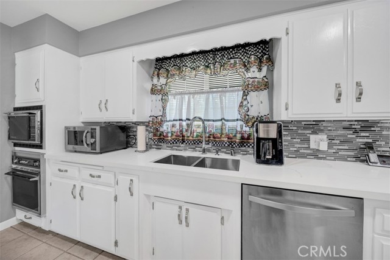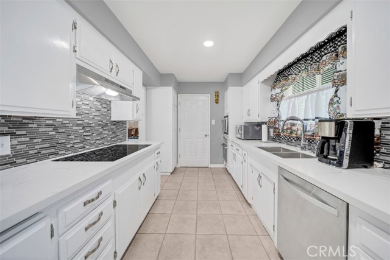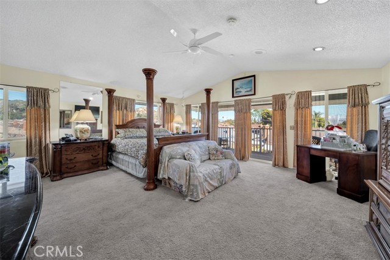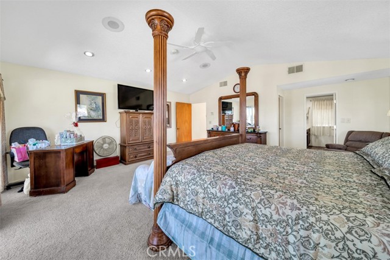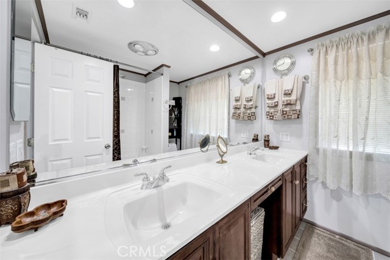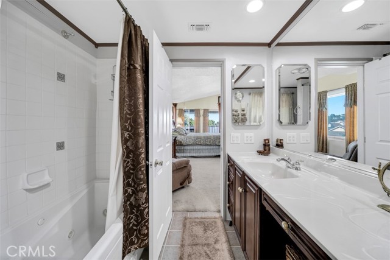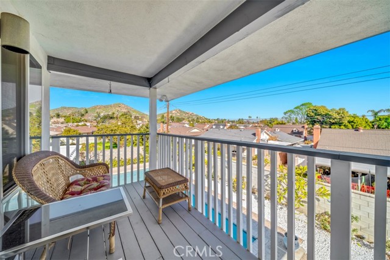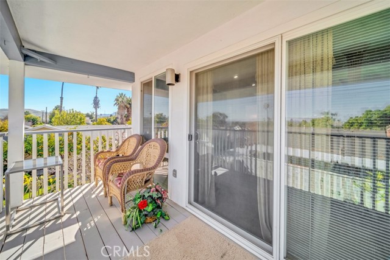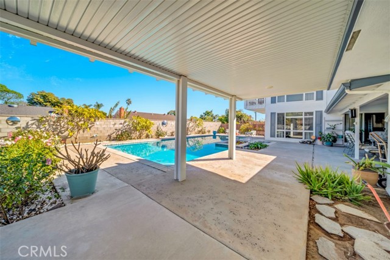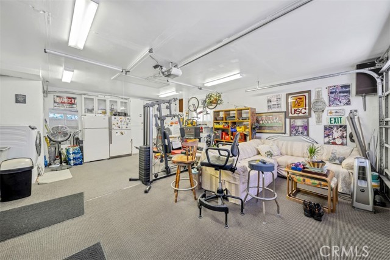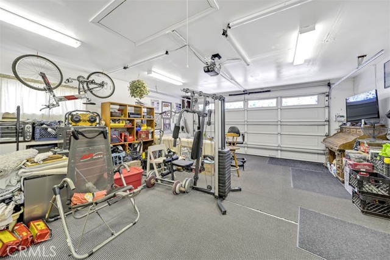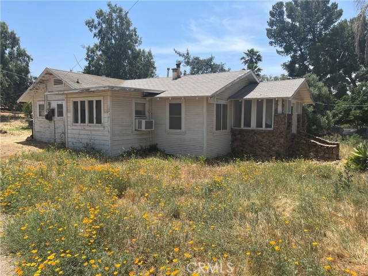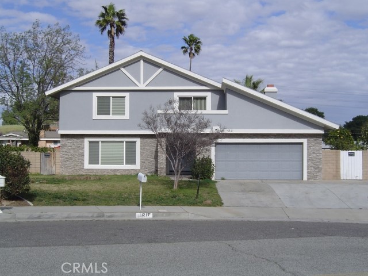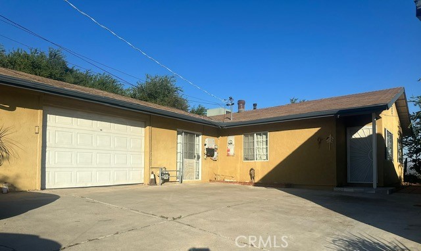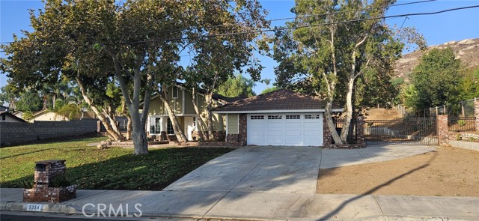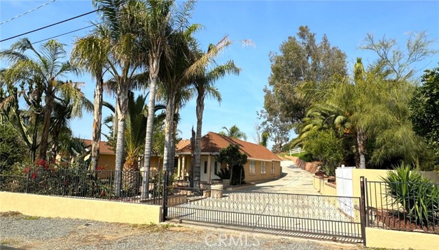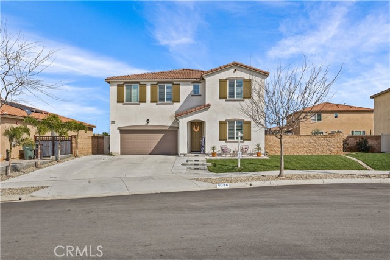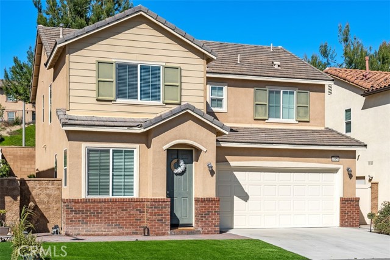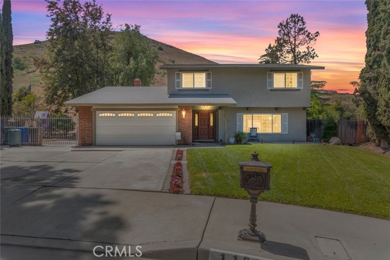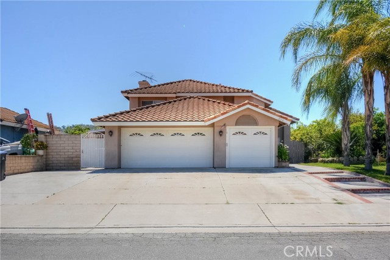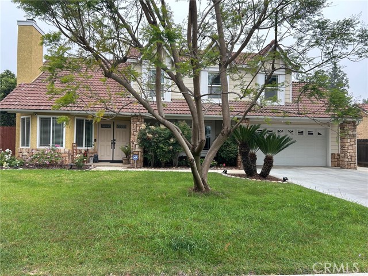5241 Sierra Vista Avenue
Riverside, CA 92505
Sold
5241 Sierra Vista Avenue
Riverside, CA 92505
Sold
You have found HEAVEN nestled in the attractive community of La Sierra Hills. This beautiful, turnkey, Upgraded Boasting (2 master bedrooms-1 on the first floor) 4 bedrooms, 3 full bathrooms, and an enjoyable and spacious open floor plan. Night light views from your 2nd story master suite with balcony overlooking your large pool and spa. Experience high ceilings & wall-to-wall picture windows for warmth & character to accent the architecture. The expansive slider glass doors access an oasis of a backyard with spacious patio cover to entertain large gatherings. Kitchen just remodeled. Recent updates recessed lighting and more. Ceiling fans and other decorative features. Owners have installed energy efficient dual-pane vinyl windows and $34,000 solar system with 29 panels, lowest electric bills take over payments (balance only $17,300) NO HOA - LOW TAXES annual special assessments $73. Remote controlled electric gate for driveway access. Oversized garage (525 SF) If you are an outdoor enthusiast, you’ll love this location - walking distance to hiking trails and only a quick drive to shopping, dining, schools, La Sierra University, Cal-Baptist University, Tyler Mall, Doty Trust Park and La Sierra Park, which offers a senior center, summer concert series, and youth organized sports. For those commuters, Metro Link is close by and easy access to 91, 60, and 15 freeways.
PROPERTY INFORMATION
| MLS # | IG23019119 | Lot Size | 9,148 Sq. Ft. |
| HOA Fees | $0/Monthly | Property Type | Single Family Residence |
| Price | $ 799,900
Price Per SqFt: $ 277 |
DOM | 900 Days |
| Address | 5241 Sierra Vista Avenue | Type | Residential |
| City | Riverside | Sq.Ft. | 2,887 Sq. Ft. |
| Postal Code | 92505 | Garage | 2 |
| County | Riverside | Year Built | 1961 |
| Bed / Bath | 4 / 3 | Parking | 2 |
| Built In | 1961 | Status | Closed |
| Sold Date | 2023-05-11 |
INTERIOR FEATURES
| Has Laundry | Yes |
| Laundry Information | Gas Dryer Hookup, In Garage, Washer Hookup |
| Has Fireplace | Yes |
| Fireplace Information | Living Room, Wood Burning |
| Has Appliances | Yes |
| Kitchen Appliances | Dishwasher, Electric Oven, Electric Cooktop, Disposal, Microwave, Water Heater |
| Kitchen Information | Quartz Counters, Remodeled Kitchen |
| Kitchen Area | In Kitchen, In Living Room |
| Has Heating | Yes |
| Heating Information | Central, Fireplace(s), Forced Air |
| Room Information | Family Room, Kitchen, Living Room, Main Floor Bedroom, Main Floor Master Bedroom, Master Suite, Multi-Level Bedroom, Two Masters |
| Has Cooling | Yes |
| Cooling Information | Central Air, Dual |
| Flooring Information | Carpet, Tile |
| InteriorFeatures Information | Balcony, Built-in Features, Ceiling Fan(s), High Ceilings, Open Floorplan, Quartz Counters, Recessed Lighting |
| DoorFeatures | Mirror Closet Door(s), Sliding Doors |
| Has Spa | Yes |
| SpaDescription | Private, Gunite |
| WindowFeatures | Double Pane Windows |
| SecuritySafety | Carbon Monoxide Detector(s), Smoke Detector(s) |
| Bathroom Information | Shower in Tub, Double Sinks In Master Bath, Jetted Tub, Main Floor Full Bath |
| Main Level Bedrooms | 3 |
| Main Level Bathrooms | 2 |
EXTERIOR FEATURES
| FoundationDetails | Slab |
| Roof | Tile |
| Has Pool | Yes |
| Pool | Private, Gunite, In Ground, Permits |
| Has Patio | Yes |
| Patio | Covered, Patio Open, Rear Porch |
| Has Fence | Yes |
| Fencing | Block, Wood, Wrought Iron |
WALKSCORE
MAP
MORTGAGE CALCULATOR
- Principal & Interest:
- Property Tax: $853
- Home Insurance:$119
- HOA Fees:$0
- Mortgage Insurance:
PRICE HISTORY
| Date | Event | Price |
| 05/11/2023 | Sold | $750,000 |
| 04/16/2023 | Pending | $799,900 |
| 02/02/2023 | Listed | $825,000 |

Topfind Realty
REALTOR®
(844)-333-8033
Questions? Contact today.
Interested in buying or selling a home similar to 5241 Sierra Vista Avenue?
Riverside Similar Properties
Listing provided courtesy of Scott Chappell, Liberty Real Estate Services. Based on information from California Regional Multiple Listing Service, Inc. as of #Date#. This information is for your personal, non-commercial use and may not be used for any purpose other than to identify prospective properties you may be interested in purchasing. Display of MLS data is usually deemed reliable but is NOT guaranteed accurate by the MLS. Buyers are responsible for verifying the accuracy of all information and should investigate the data themselves or retain appropriate professionals. Information from sources other than the Listing Agent may have been included in the MLS data. Unless otherwise specified in writing, Broker/Agent has not and will not verify any information obtained from other sources. The Broker/Agent providing the information contained herein may or may not have been the Listing and/or Selling Agent.
