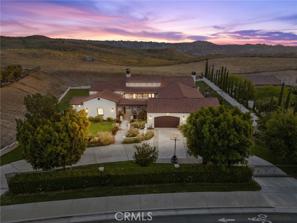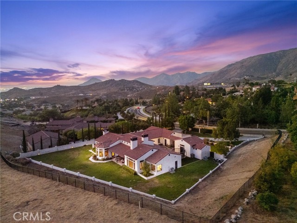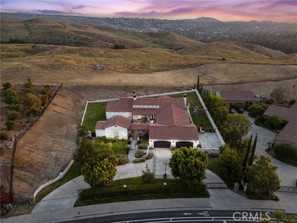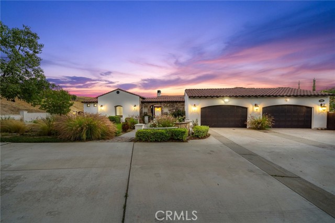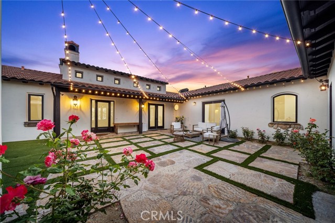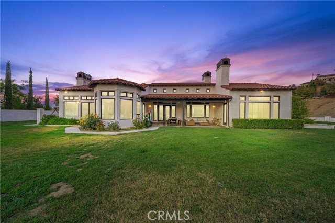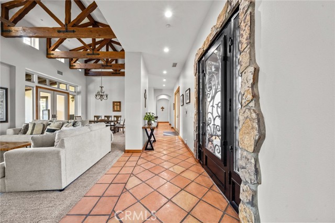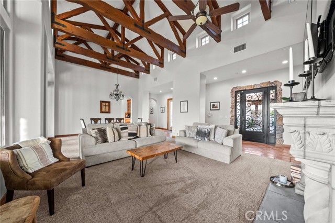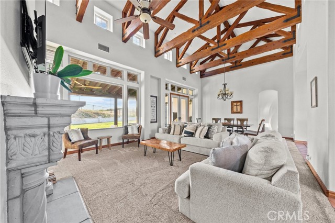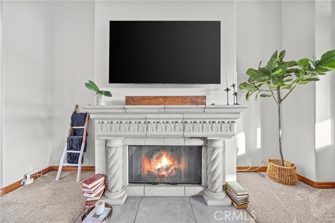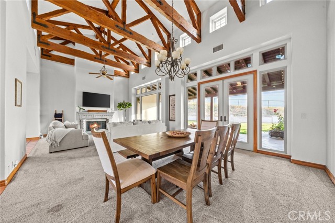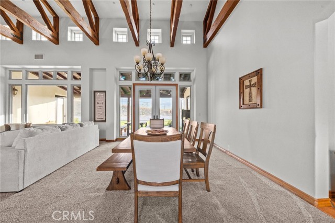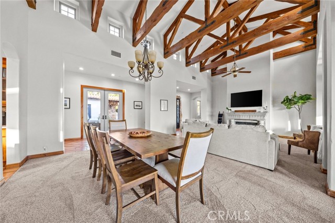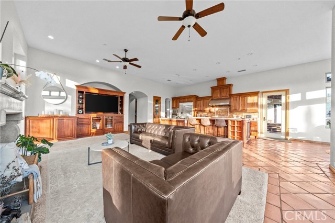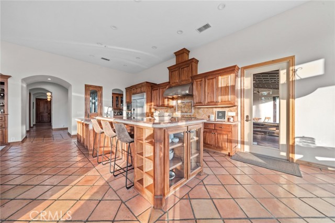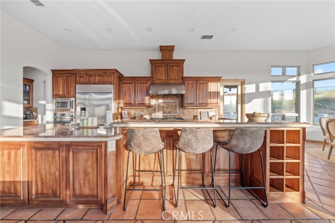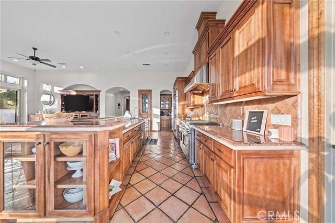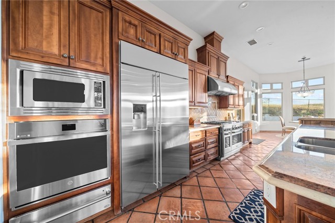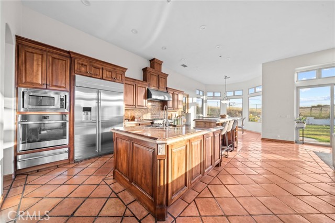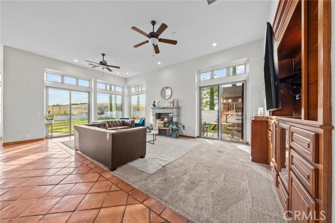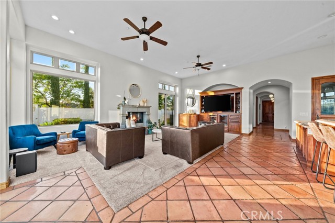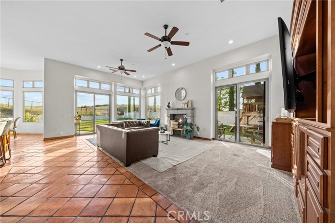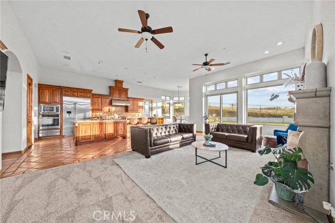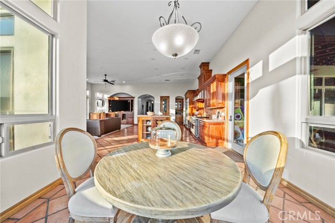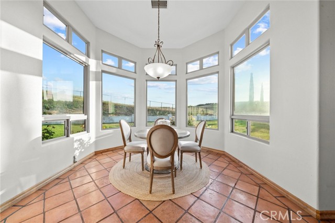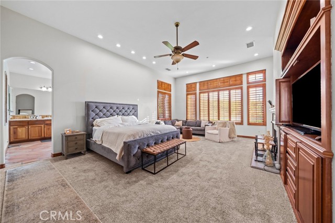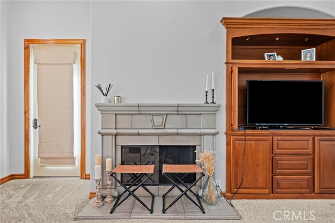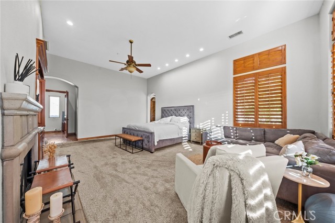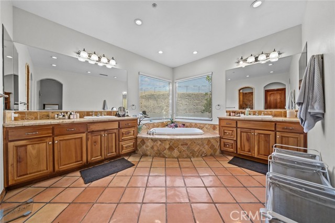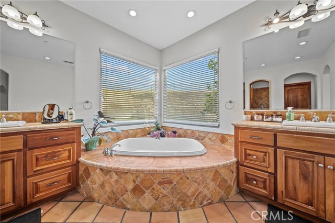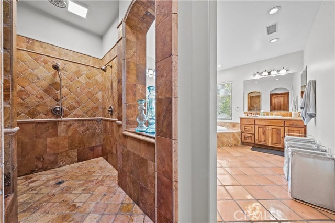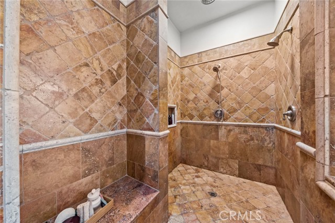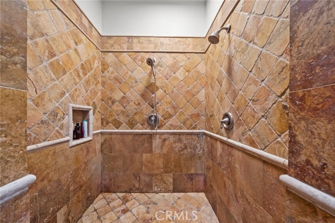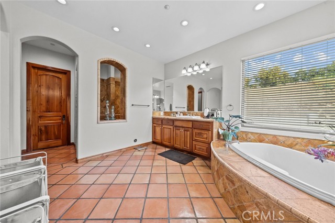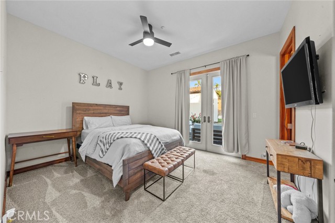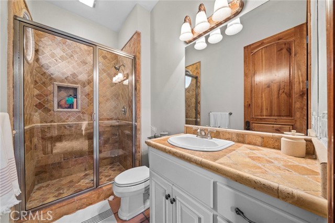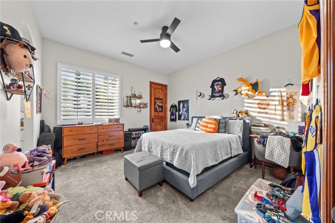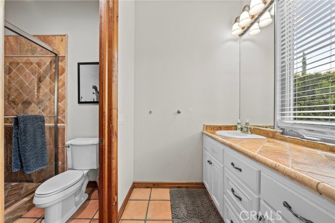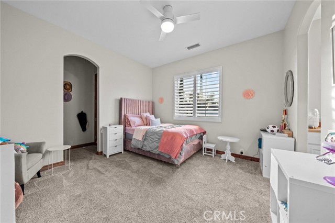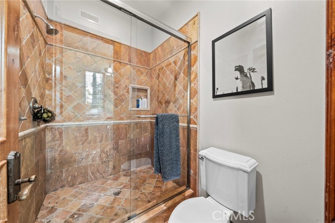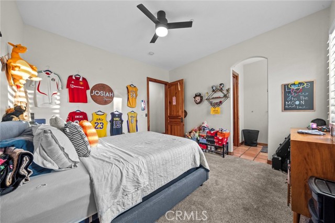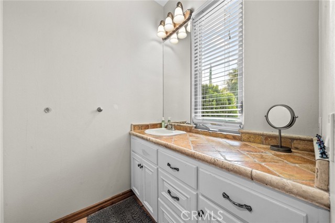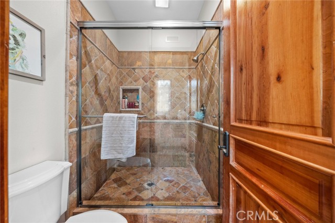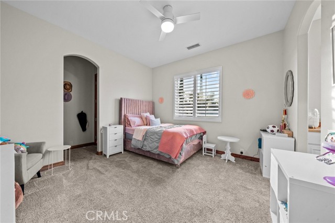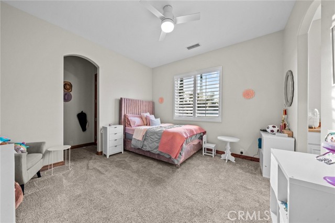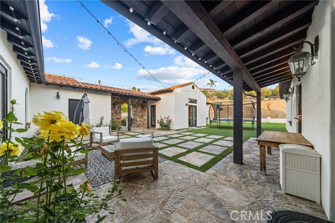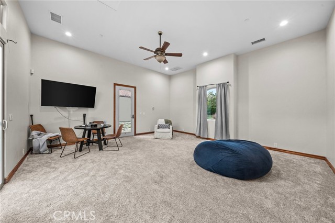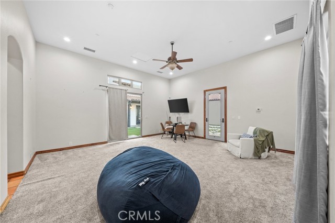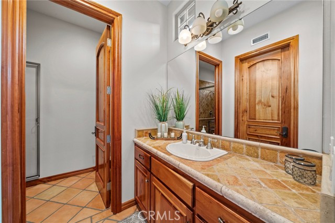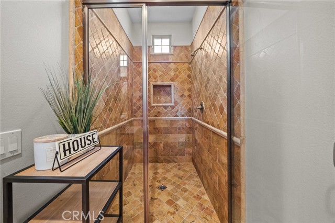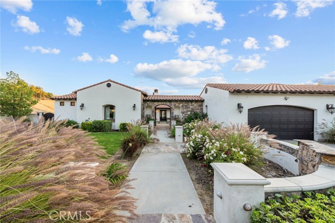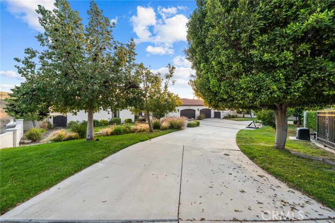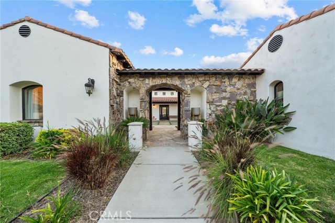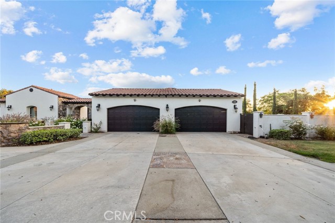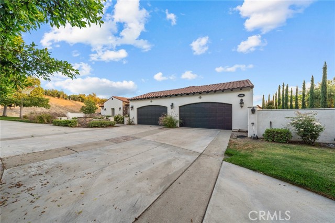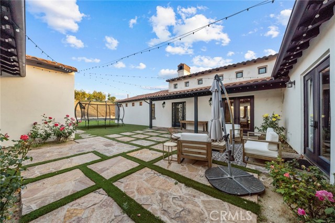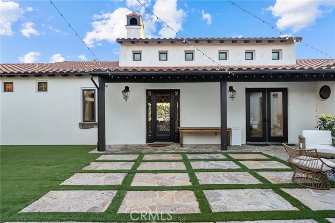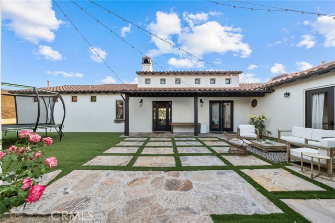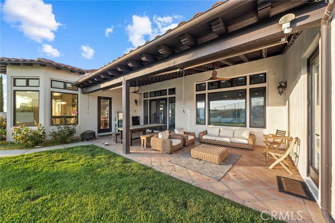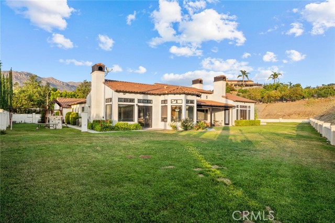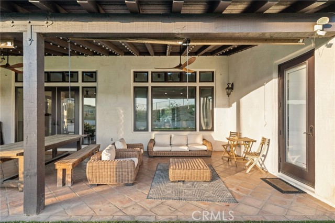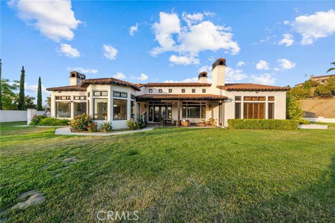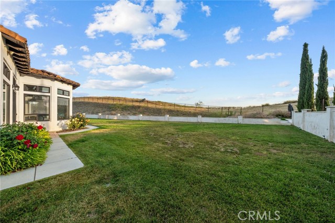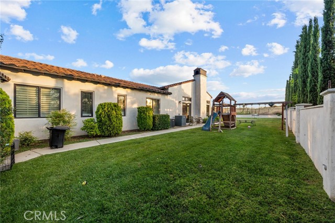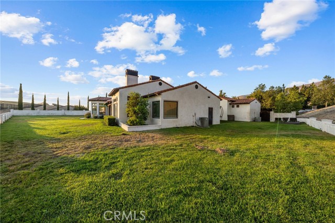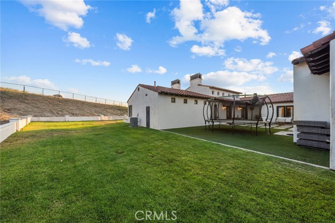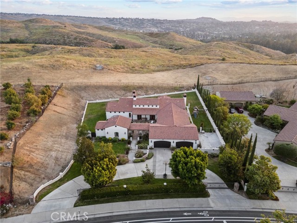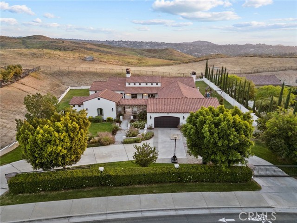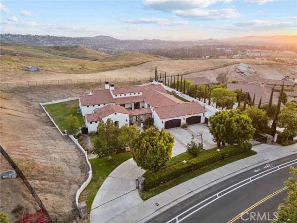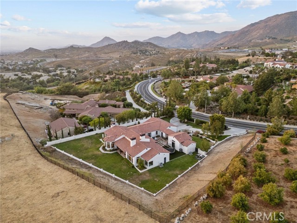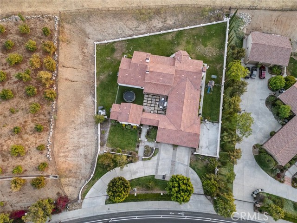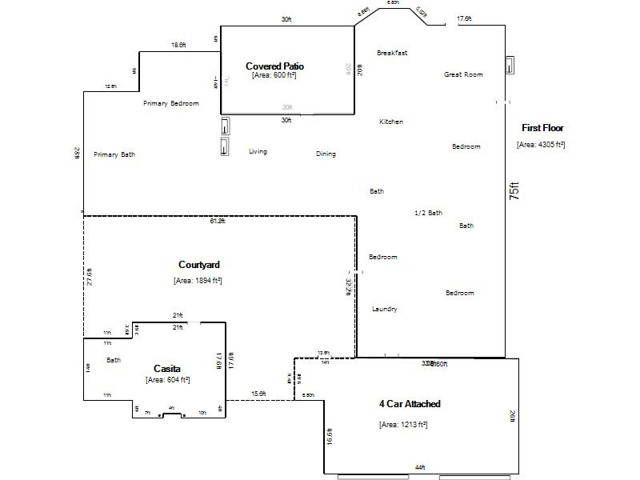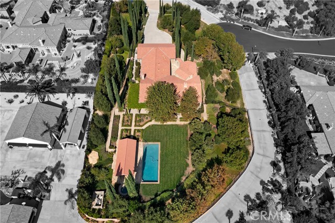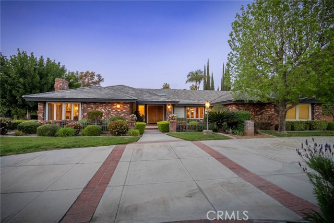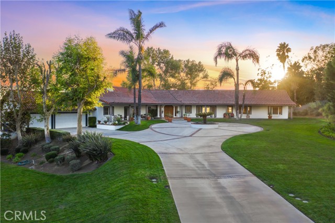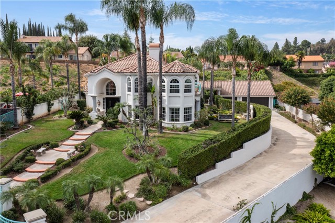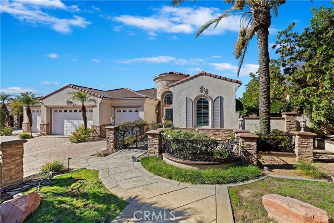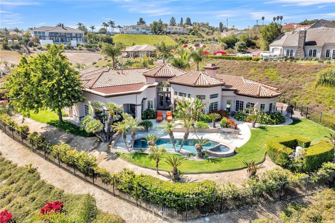5319 Lochmoor Drive
Riverside, CA 92507
Sold
5319 Lochmoor Drive
Riverside, CA 92507
Sold
Come view this exquisite Spanish Hacienda-designed home located in Canyon Crest. This stunning residence features a main house with over 4,200 square feet, 4 bedrooms, 4.5 baths, a 4-car attached garage, and a detached 600 square foot casita with a walk-in closet, and bath, all situated on a 1-acre lot! As you enter through the automatic gated entrance and into the circular driveway, you will appreciate the manicured landscaping. The property boasts a huge courtyard entrance with a stone walkway and artificial grass, perfect for parties and entertainment. The main house welcomes you with a formal entrance leading to the living room with a fireplace and a formal dining room featuring exposed wooden truss ceilings. The kitchen is designed around the family room and breakfast nook, with a butler's pantry conveniently located near the dining room. The family room includes a built-in entertainment center and a fireplace. The primary bedroom suite offers a sitting area with a fireplace and an en suite bathroom. The primary bath features dual vanities, a walk-in shower, a spa tub, a walk-in closet, and a vanity. The west wing of the home includes 3 additional bedrooms, each with its own bathroom, a guest bath, and a laundry room. Ideally located near UC Riverside, the Canyon Crest Country Club, and the Sycamore Canyon Wilderness Park, where you can hike, ride mountain bikes, or simply relax. Discover the amazing floor plan and design of this home—come see for yourself!
PROPERTY INFORMATION
| MLS # | CV24119399 | Lot Size | 38,332 Sq. Ft. |
| HOA Fees | $0/Monthly | Property Type | Single Family Residence |
| Price | $ 1,498,999
Price Per SqFt: $ 364 |
DOM | 408 Days |
| Address | 5319 Lochmoor Drive | Type | Residential |
| City | Riverside | Sq.Ft. | 4,120 Sq. Ft. |
| Postal Code | 92507 | Garage | 4 |
| County | Riverside | Year Built | 2005 |
| Bed / Bath | 4 / 4.5 | Parking | 8 |
| Built In | 2005 | Status | Closed |
| Sold Date | 2024-07-26 |
INTERIOR FEATURES
| Has Laundry | Yes |
| Laundry Information | Gas Dryer Hookup, Individual Room, Inside, Washer Hookup |
| Has Fireplace | Yes |
| Fireplace Information | Family Room, Living Room, Primary Retreat, Gas |
| Has Appliances | Yes |
| Kitchen Appliances | 6 Burner Stove, Built-In Range, Dishwasher, Double Oven, Disposal, Gas Oven, Gas Range, Gas Water Heater, Microwave, Range Hood, Refrigerator, Self Cleaning Oven, Warming Drawer, Water Heater |
| Kitchen Information | Butler's Pantry, Granite Counters, Kitchen Island, Kitchen Open to Family Room, Pots & Pan Drawers, Walk-In Pantry |
| Kitchen Area | Breakfast Counter / Bar, Breakfast Nook, Dining Room |
| Has Heating | Yes |
| Heating Information | Central, Forced Air, Natural Gas |
| Room Information | Entry, Family Room, Formal Entry, Kitchen, Laundry, Living Room, Primary Bathroom, Primary Bedroom, Primary Suite, Separate Family Room, Walk-In Closet, Walk-In Pantry |
| Has Cooling | Yes |
| Cooling Information | Central Air, Electric |
| Flooring Information | Carpet, Tile |
| InteriorFeatures Information | Beamed Ceilings, Built-in Features, Cathedral Ceiling(s), Ceiling Fan(s), Granite Counters, High Ceilings, In-Law Floorplan, Pantry, Recessed Lighting, Unfurnished |
| EntryLocation | 1 |
| Entry Level | 1 |
| Has Spa | No |
| SpaDescription | None |
| SecuritySafety | Automatic Gate, Carbon Monoxide Detector(s), Fire Sprinkler System, Security System, Smoke Detector(s) |
| Bathroom Information | Bathtub, Double Sinks in Primary Bath, Exhaust fan(s), Jetted Tub, Separate tub and shower, Tile Counters, Vanity area, Walk-in shower |
| Main Level Bedrooms | 4 |
| Main Level Bathrooms | 5 |
EXTERIOR FEATURES
| ExteriorFeatures | Lighting, Rain Gutters |
| FoundationDetails | Slab |
| Roof | Spanish Tile |
| Has Pool | No |
| Pool | None |
| Has Patio | Yes |
| Patio | Concrete, Covered, Patio, Porch |
| Has Fence | Yes |
| Fencing | Vinyl, Wrought Iron |
| Has Sprinklers | Yes |
WALKSCORE
MAP
MORTGAGE CALCULATOR
- Principal & Interest:
- Property Tax: $1,599
- Home Insurance:$119
- HOA Fees:$0
- Mortgage Insurance:
PRICE HISTORY
| Date | Event | Price |
| 07/25/2024 | Pending | $1,498,999 |
| 07/04/2024 | Active Under Contract | $1,498,999 |
| 06/14/2024 | Listed | $1,498,999 |

Topfind Realty
REALTOR®
(844)-333-8033
Questions? Contact today.
Interested in buying or selling a home similar to 5319 Lochmoor Drive?
Listing provided courtesy of Donald Mowery, EXP REALTY OF CALIFORNIA INC. Based on information from California Regional Multiple Listing Service, Inc. as of #Date#. This information is for your personal, non-commercial use and may not be used for any purpose other than to identify prospective properties you may be interested in purchasing. Display of MLS data is usually deemed reliable but is NOT guaranteed accurate by the MLS. Buyers are responsible for verifying the accuracy of all information and should investigate the data themselves or retain appropriate professionals. Information from sources other than the Listing Agent may have been included in the MLS data. Unless otherwise specified in writing, Broker/Agent has not and will not verify any information obtained from other sources. The Broker/Agent providing the information contained herein may or may not have been the Listing and/or Selling Agent.
