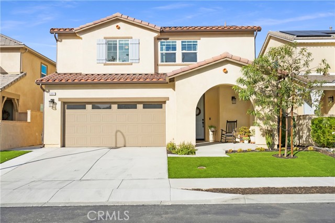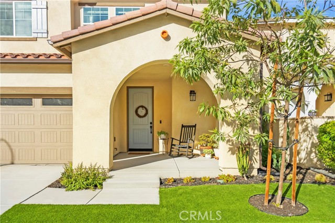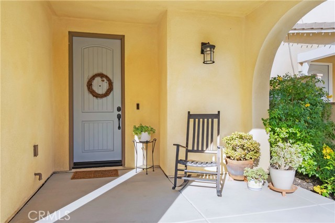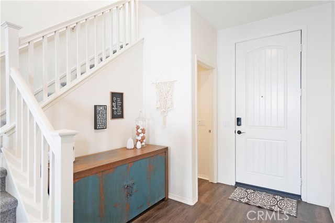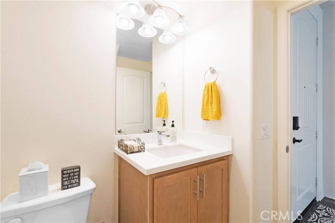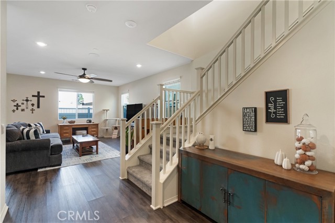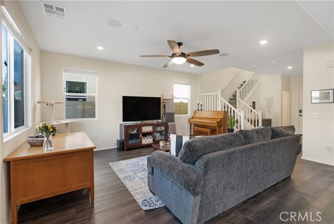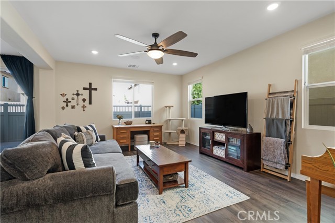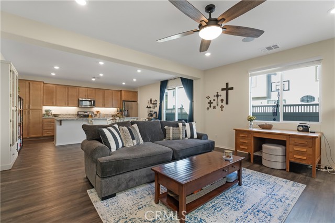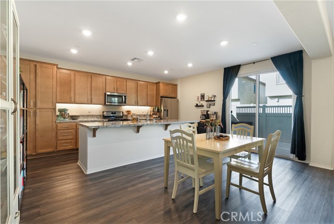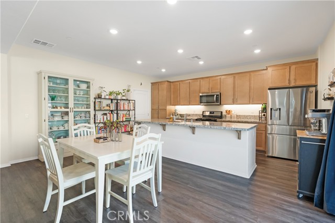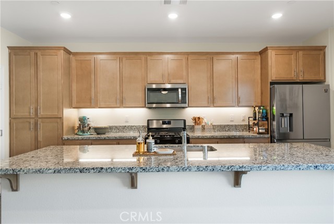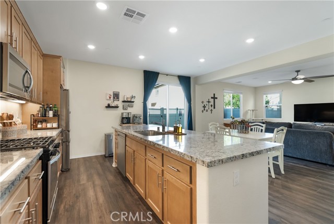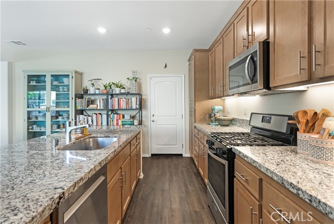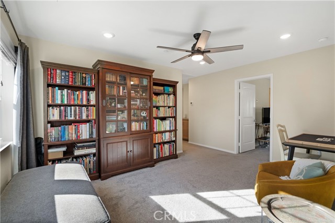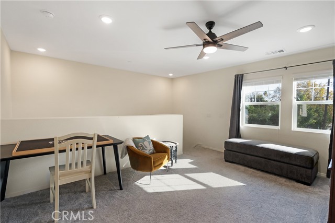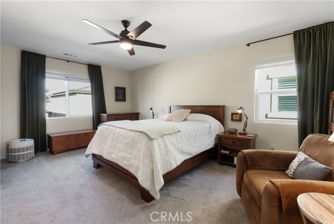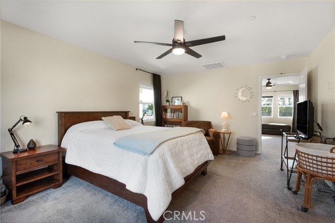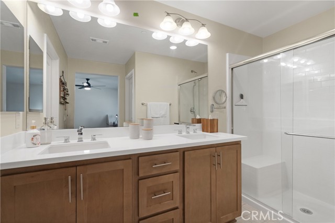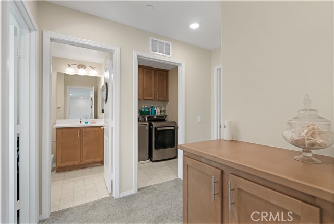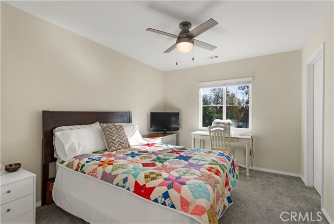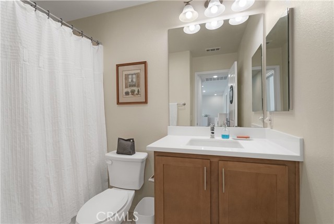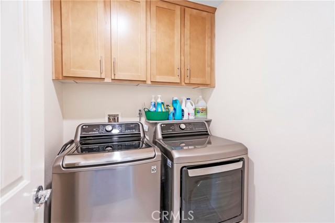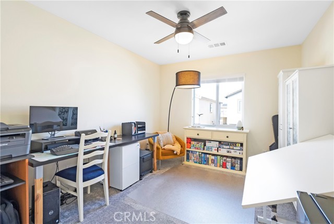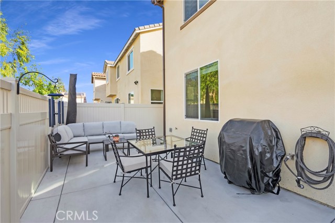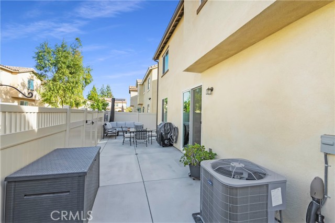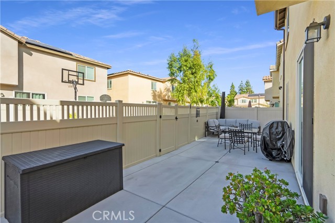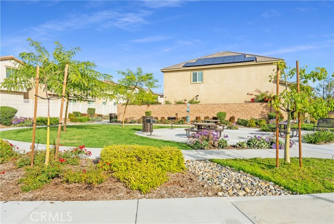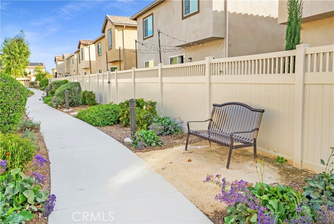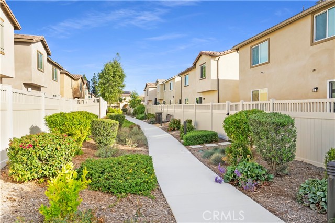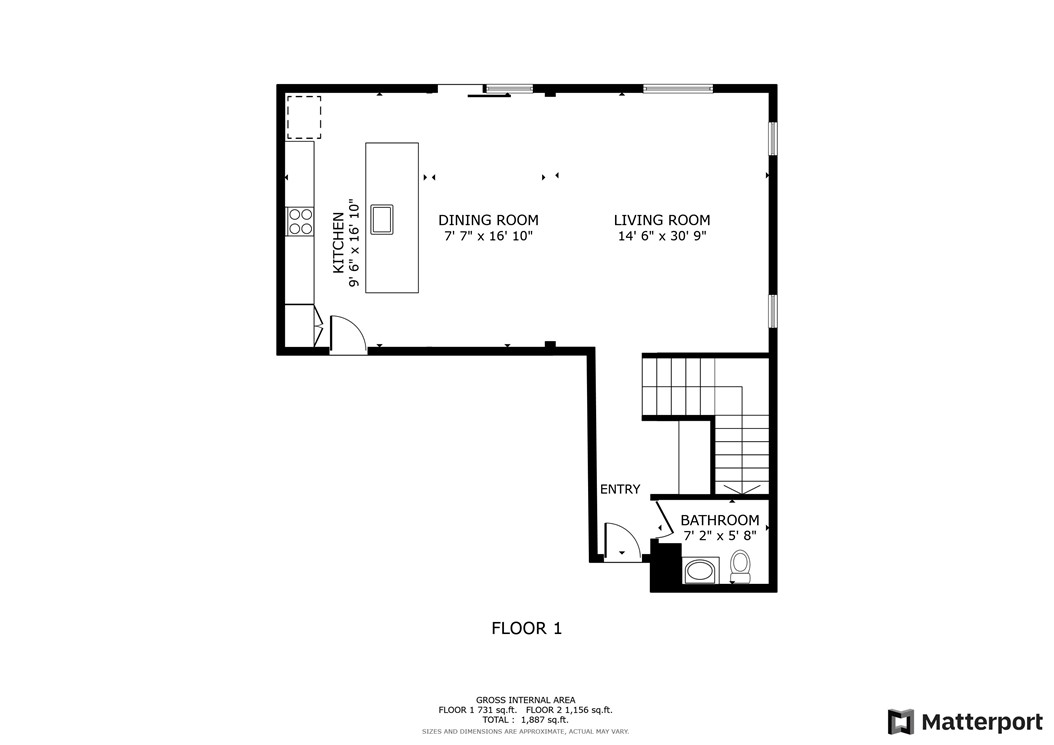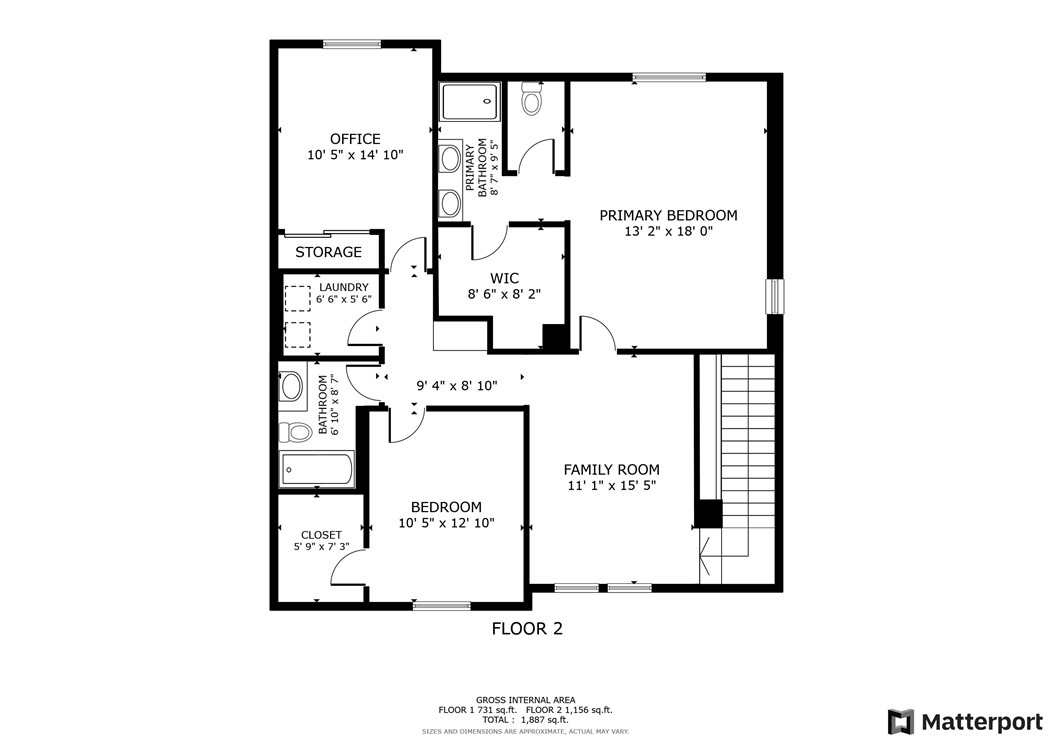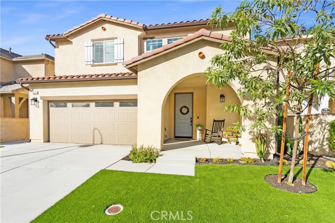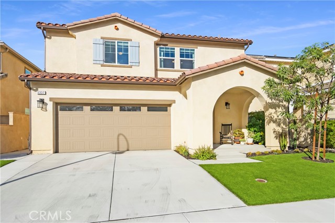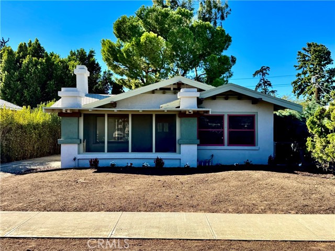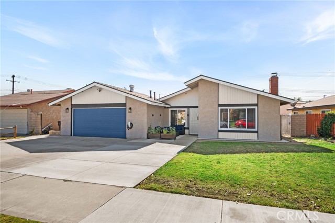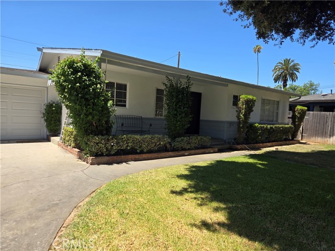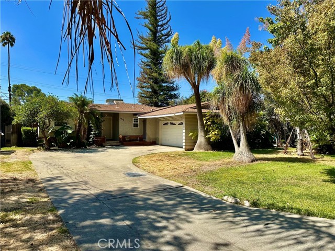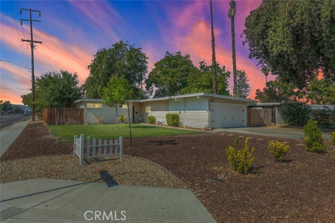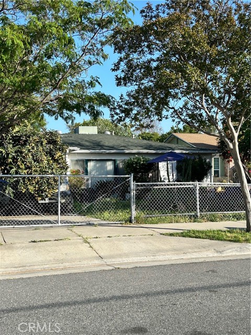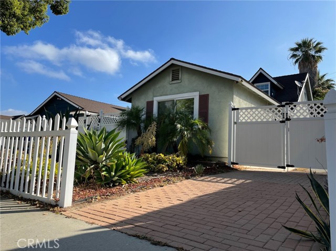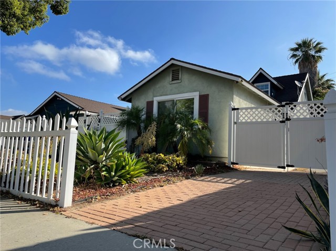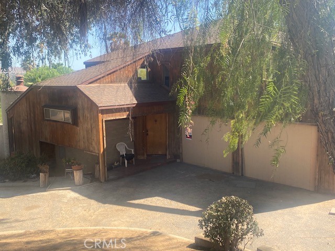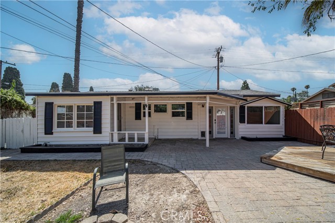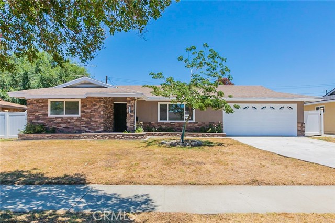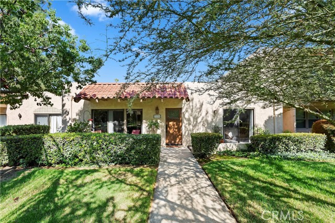5337 Elsa Street
Riverside, CA 92504
Sold
As part of the Camden Collection, in the heart of Riverside, this home has the perfect layout for anyone. You enter the home through the oversized front door. Immediately as you walk in you will notice the luxury vinyl plank flooring that flows throughout the entire first floor. There is a powder room downstairs as well as an open floor plan for the dining room and living room. The kitchen has more than enough cabinet space to fit anyone’s needs as well as an oversized island with a center mount sink and sealed granite counters. All three rooms, the kitchen, dining room, and living room, have been upgraded with recessed lights. Furthermore, the kitchen cabinets have undermount lights. Once you go upstairs on the upgraded carpet with extra padding, you will enter the oversized loft area that can be used as an office or get together space that even comes with recessed lights. All the upstairs bedrooms, as well as the loft, have ceiling fans to keep you cool during the hot summer months. The first bedroom off of the stairs in the large master bedroom with an attached bathroom and large walk-in closet. As you go down the hall you will find the other two bedrooms, one in which also has a walk-in closet. To make it even more convenient, the laundry room is upstairs. From the exterior of the house, you will see beautifully maintained drought tolerant landscaping in the front yard and a back yard with plenty of patio space to put your outdoor furniture and enjoy the weather. To top it all off, the home has a paid off solar system. The Homeowners Association covers a local park as well pleasant walking paths that you have access to from your back gate.
PROPERTY INFORMATION
| MLS # | IV23216076 | Lot Size | 3,049 Sq. Ft. |
| HOA Fees | $175/Monthly | Property Type | Single Family Residence |
| Price | $ 624,900
Price Per SqFt: $ 335 |
DOM | 717 Days |
| Address | 5337 Elsa Street | Type | Residential |
| City | Riverside | Sq.Ft. | 1,864 Sq. Ft. |
| Postal Code | 92504 | Garage | 2 |
| County | Riverside | Year Built | 2020 |
| Bed / Bath | 3 / 2.5 | Parking | 2 |
| Built In | 2020 | Status | Closed |
| Sold Date | 2024-01-17 |
INTERIOR FEATURES
| Has Laundry | Yes |
| Laundry Information | Upper Level |
| Has Fireplace | No |
| Fireplace Information | None |
| Has Appliances | Yes |
| Kitchen Appliances | Dishwasher, Gas Oven, Gas Range, High Efficiency Water Heater |
| Kitchen Information | Kitchen Island |
| Has Heating | Yes |
| Heating Information | Central |
| Room Information | All Bedrooms Up |
| Has Cooling | Yes |
| Cooling Information | Central Air |
| Flooring Information | Carpet, Vinyl |
| InteriorFeatures Information | Ceiling Fan(s) |
| EntryLocation | Front |
| Entry Level | 1 |
| Main Level Bedrooms | 0 |
| Main Level Bathrooms | 1 |
EXTERIOR FEATURES
| FoundationDetails | Slab |
| Has Pool | No |
| Pool | None |
| Has Patio | Yes |
| Patio | Concrete |
WALKSCORE
MAP
MORTGAGE CALCULATOR
- Principal & Interest:
- Property Tax: $667
- Home Insurance:$119
- HOA Fees:$175
- Mortgage Insurance:
PRICE HISTORY
| Date | Event | Price |
| 01/17/2024 | Sold | $615,000 |
| 12/31/2023 | Pending | $624,900 |
| 12/01/2023 | Listed | $624,900 |

Topfind Realty
REALTOR®
(844)-333-8033
Questions? Contact today.
Interested in buying or selling a home similar to 5337 Elsa Street?
Riverside Similar Properties
Listing provided courtesy of MARK POWELL, COLDWELL BANKER REALTY. Based on information from California Regional Multiple Listing Service, Inc. as of #Date#. This information is for your personal, non-commercial use and may not be used for any purpose other than to identify prospective properties you may be interested in purchasing. Display of MLS data is usually deemed reliable but is NOT guaranteed accurate by the MLS. Buyers are responsible for verifying the accuracy of all information and should investigate the data themselves or retain appropriate professionals. Information from sources other than the Listing Agent may have been included in the MLS data. Unless otherwise specified in writing, Broker/Agent has not and will not verify any information obtained from other sources. The Broker/Agent providing the information contained herein may or may not have been the Listing and/or Selling Agent.
