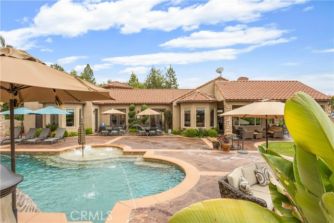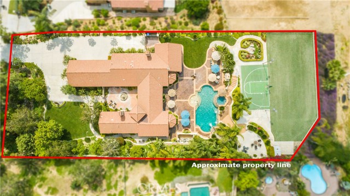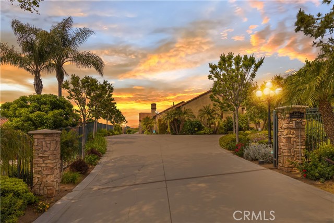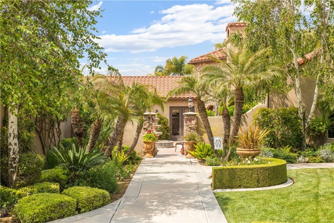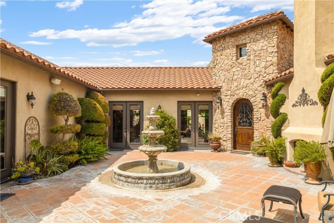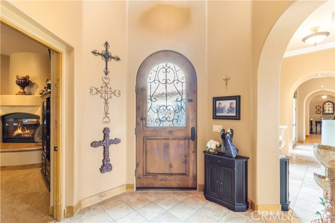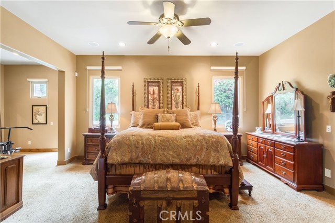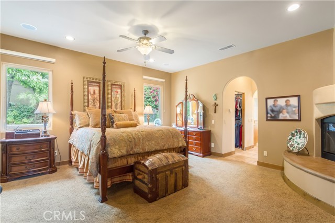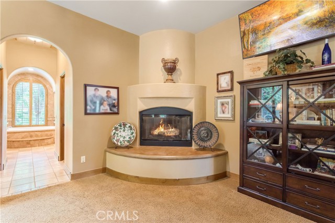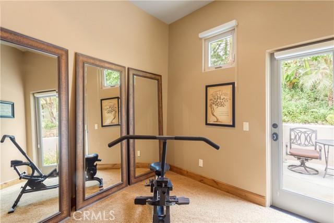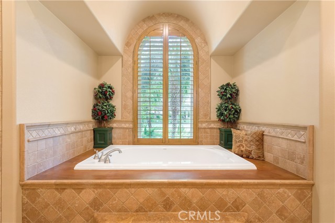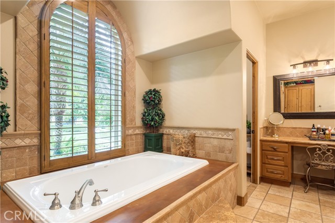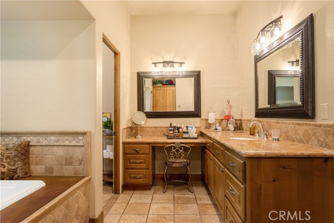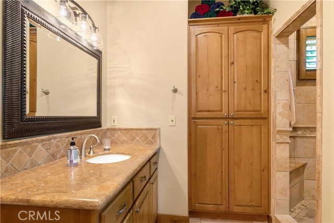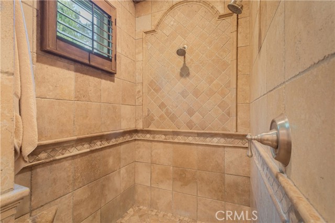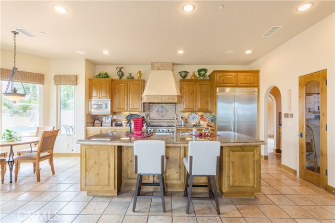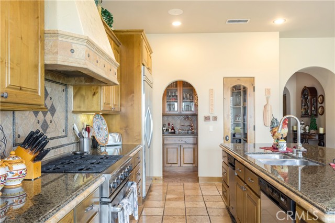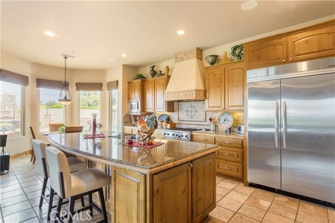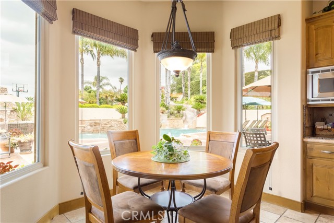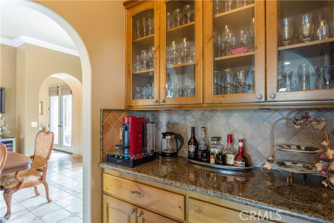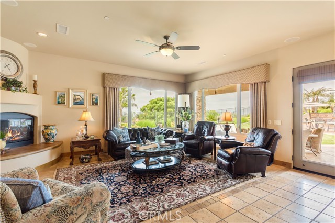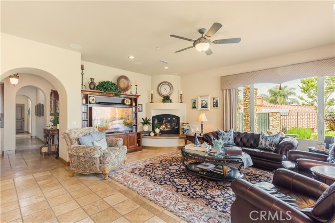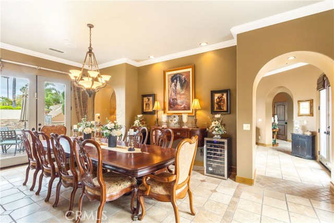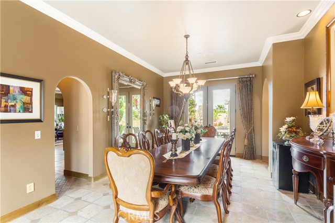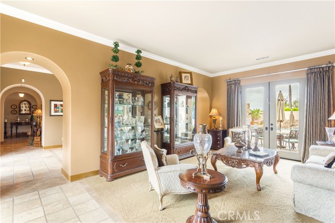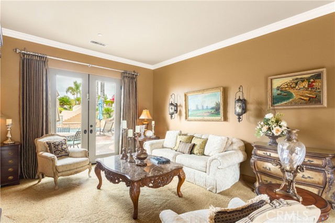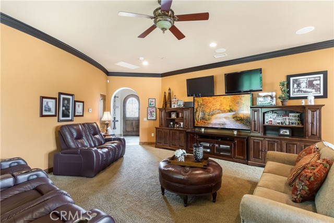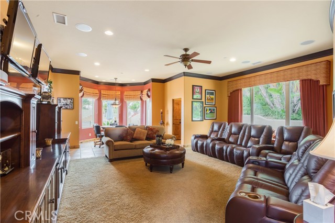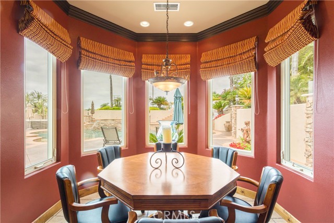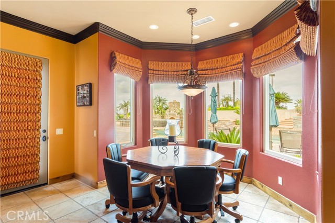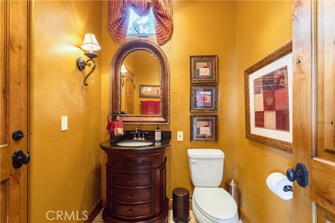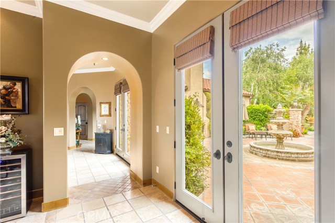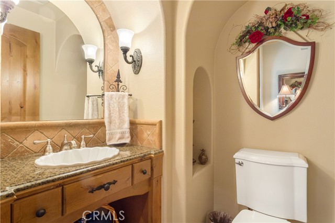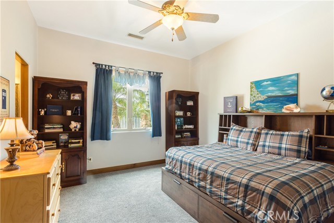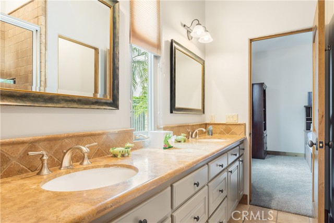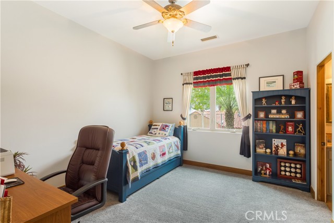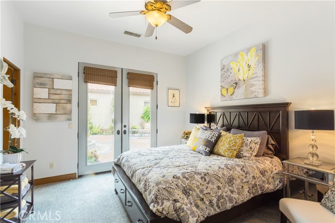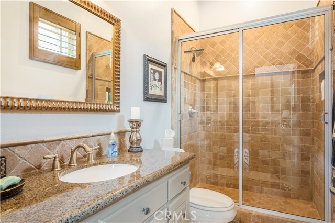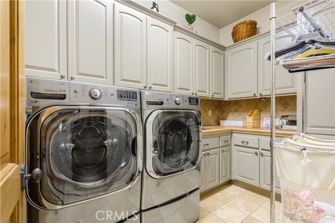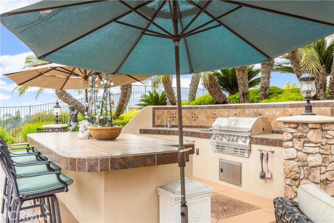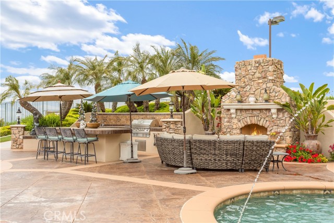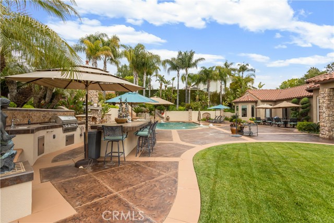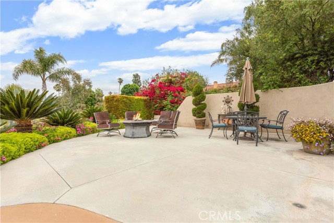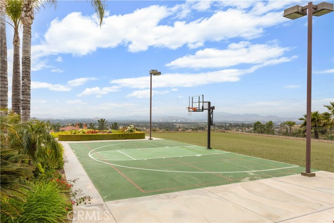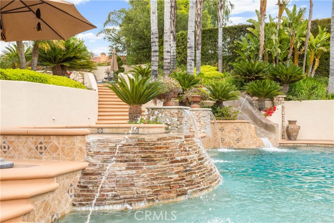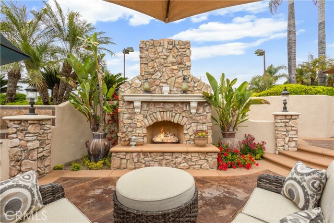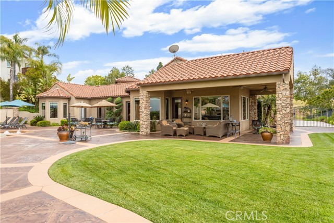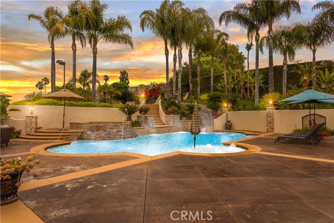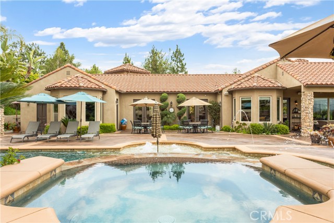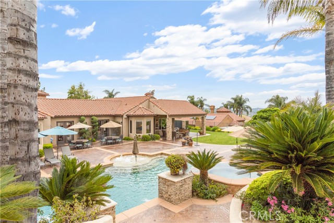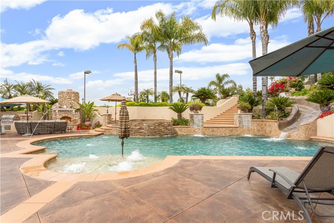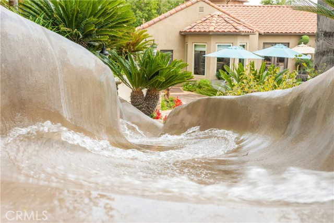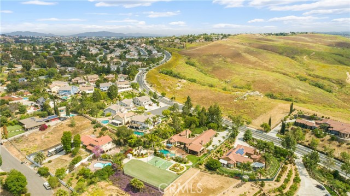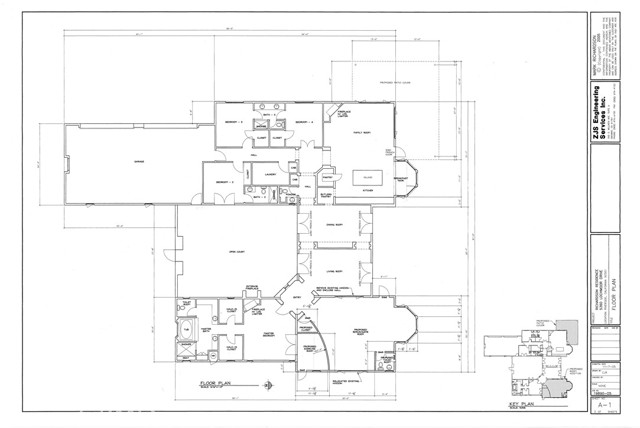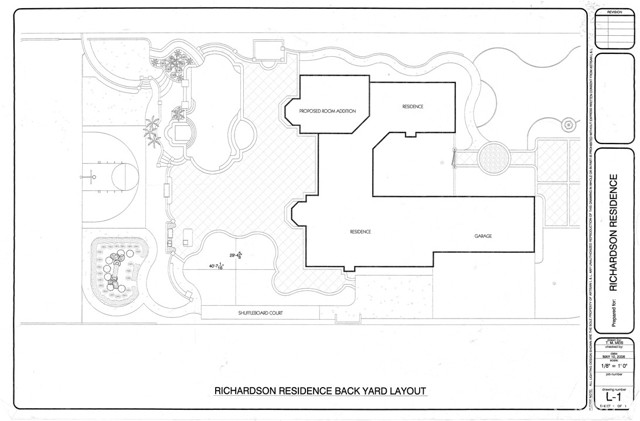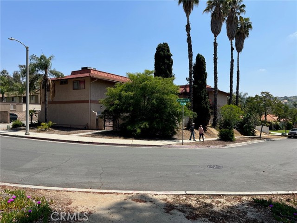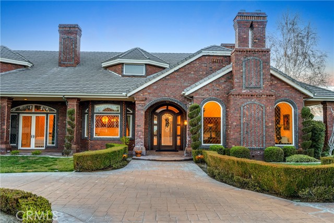5360 Lochmoor Drive
Riverside, CA 92507
Sold
This exquisite home is situated in the prestigious Sycamore Canyon Park hills on nearly a full acre! Offering four bedrooms and 3 full & 2 half bathrooms, the residence spans over 4,000 square feet of living space, flooded with natural light. Control the music and exterior lights, water features, and pool right from your cellphone. The spacious patio area is perfect for al fresco dining and relaxation beside a shimmering swimming pool, complete with spa and tranquil water features and a built-in waterslide. An inviting ambiance makes it an ideal spot for outdoor entertainment with family and friends, while basketball/pickleball awaits you next to the soccer field with a breathtaking view. Ideally located just blocks from Hwy 60/215, as well as world-class shopping, dining, and entertainment, this home offers the quintessential California lifestyle. Best value in the Inland Empire, a rare opportunity not to be missed!
PROPERTY INFORMATION
| MLS # | EV23082279 | Lot Size | 42,689 Sq. Ft. |
| HOA Fees | $0/Monthly | Property Type | Single Family Residence |
| Price | $ 2,195,000
Price Per SqFt: $ 572 |
DOM | 762 Days |
| Address | 5360 Lochmoor Drive | Type | Residential |
| City | Riverside | Sq.Ft. | 3,836 Sq. Ft. |
| Postal Code | 92507 | Garage | 4 |
| County | Riverside | Year Built | 2002 |
| Bed / Bath | 4 / 4 | Parking | 24 |
| Built In | 2002 | Status | Closed |
| Sold Date | 2023-06-22 |
INTERIOR FEATURES
| Has Laundry | Yes |
| Laundry Information | Gas & Electric Dryer Hookup, Individual Room, Inside, Washer Hookup |
| Has Fireplace | Yes |
| Fireplace Information | Living Room, Master Bedroom, Gas |
| Has Appliances | Yes |
| Kitchen Appliances | 6 Burner Stove, Barbecue, Built-In Range, Convection Oven, Dishwasher, Free-Standing Range, Freezer, Disposal, Gas Oven, Gas Range, Gas Cooktop, Gas Water Heater, Hot Water Circulator, Microwave, Range Hood, Refrigerator, Trash Compactor, Vented Exhaust Fan, Water Line to Refrigerator, Water Purifier |
| Kitchen Information | Kitchen Island, Kitchen Open to Family Room, Walk-In Pantry |
| Kitchen Area | Breakfast Nook, Dining Room, In Kitchen |
| Has Heating | Yes |
| Heating Information | Central |
| Room Information | All Bedrooms Down, Bonus Room, Entry, Family Room, Foyer, Game Room, Home Theatre, Jack & Jill, Kitchen, Laundry, Living Room, Main Floor Bedroom, Main Floor Master Bedroom, Master Bathroom, Master Bedroom, Master Suite, Media Room, Separate Family Room, Walk-In Closet, Walk-In Pantry |
| Has Cooling | Yes |
| Cooling Information | Central Air, Dual |
| Flooring Information | Tile |
| InteriorFeatures Information | Bar, Built-in Features, Ceiling Fan(s), Dry Bar, Furnished, High Ceilings, Pantry, Vacuum Central, Wired for Data, Wired for Sound |
| EntryLocation | front |
| Entry Level | 1 |
| Has Spa | Yes |
| SpaDescription | Private, Heated, In Ground, Permits |
| WindowFeatures | Blinds, Double Pane Windows, Drapes |
| SecuritySafety | Automatic Gate, Carbon Monoxide Detector(s), Fire and Smoke Detection System, Fire Rated Drywall, Security Lights, Security System, Smoke Detector(s) |
| Bathroom Information | Bathtub, Shower, Double Sinks In Master Bath, Dual shower heads (or Multiple), Separate tub and shower, Walk-in shower |
| Main Level Bedrooms | 4 |
| Main Level Bathrooms | 5 |
EXTERIOR FEATURES
| ExteriorFeatures | Barbecue Private, Lighting |
| FoundationDetails | Slab |
| Roof | Clay |
| Has Pool | Yes |
| Pool | Private, Filtered, Heated, Gas Heat, In Ground, Permits |
| Has Patio | Yes |
| Patio | Concrete, Covered, Patio Open, Rear Porch |
| Has Fence | Yes |
| Fencing | Wrought Iron |
| Has Sprinklers | Yes |
WALKSCORE
MAP
MORTGAGE CALCULATOR
- Principal & Interest:
- Property Tax: $2,341
- Home Insurance:$119
- HOA Fees:$0
- Mortgage Insurance:
PRICE HISTORY
| Date | Event | Price |
| 06/22/2023 | Sold | $2,100,000 |
| 06/01/2023 | Pending | $2,195,000 |
| 05/16/2023 | Listed | $2,195,000 |

Topfind Realty
REALTOR®
(844)-333-8033
Questions? Contact today.
Interested in buying or selling a home similar to 5360 Lochmoor Drive?
Listing provided courtesy of DAVID OHARA, DIAMOND REALTY FINANCIAL. Based on information from California Regional Multiple Listing Service, Inc. as of #Date#. This information is for your personal, non-commercial use and may not be used for any purpose other than to identify prospective properties you may be interested in purchasing. Display of MLS data is usually deemed reliable but is NOT guaranteed accurate by the MLS. Buyers are responsible for verifying the accuracy of all information and should investigate the data themselves or retain appropriate professionals. Information from sources other than the Listing Agent may have been included in the MLS data. Unless otherwise specified in writing, Broker/Agent has not and will not verify any information obtained from other sources. The Broker/Agent providing the information contained herein may or may not have been the Listing and/or Selling Agent.
