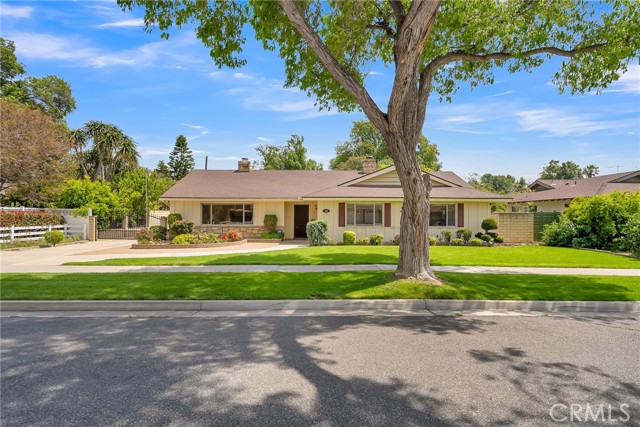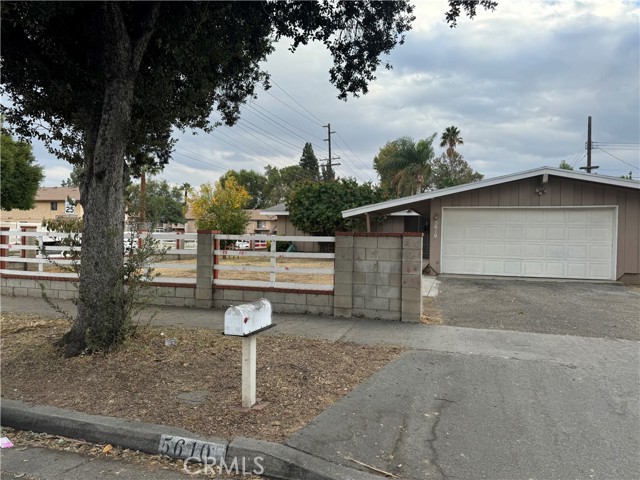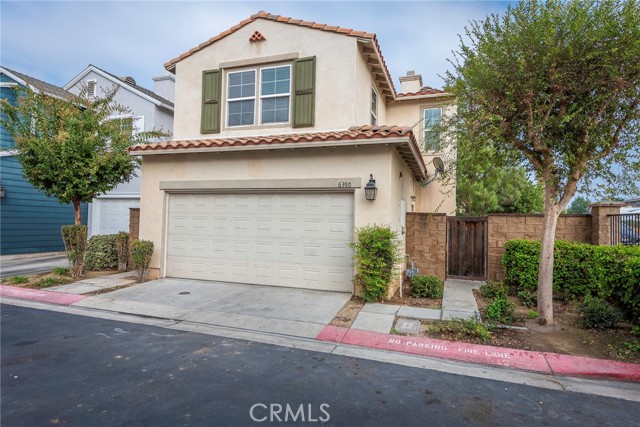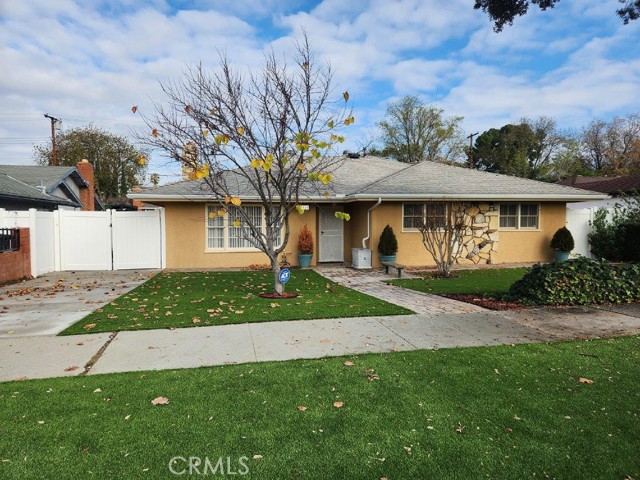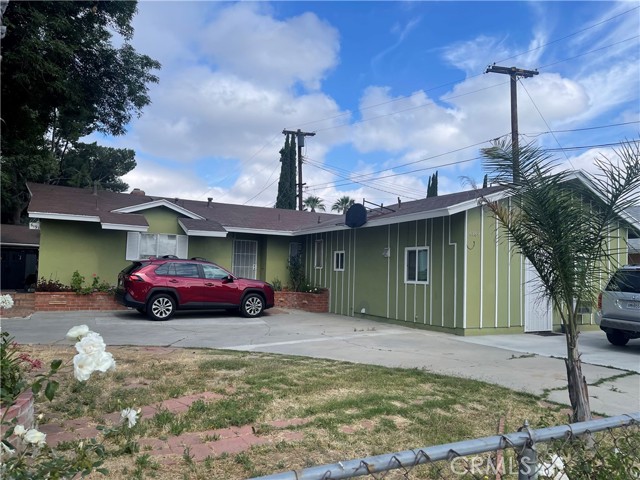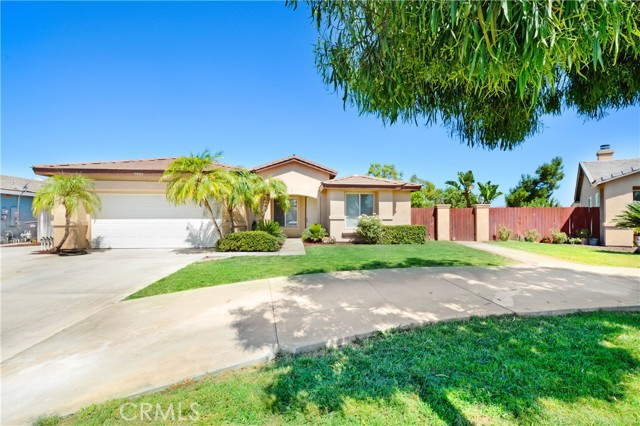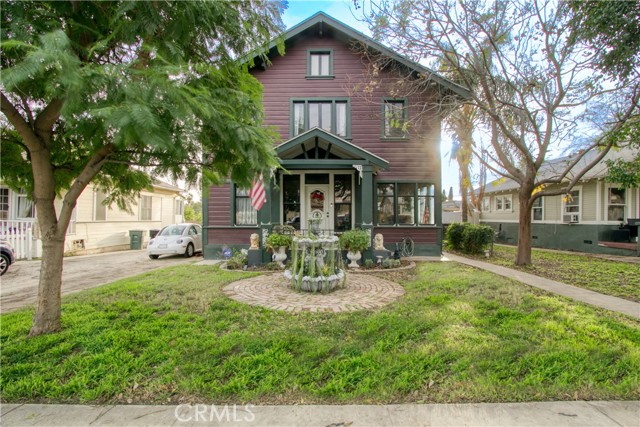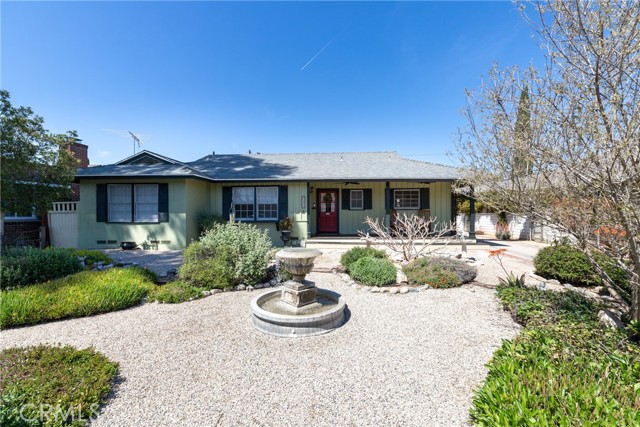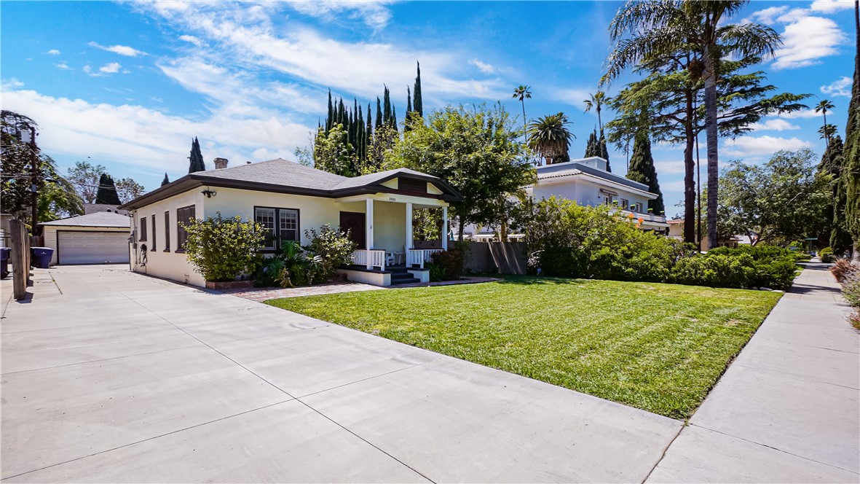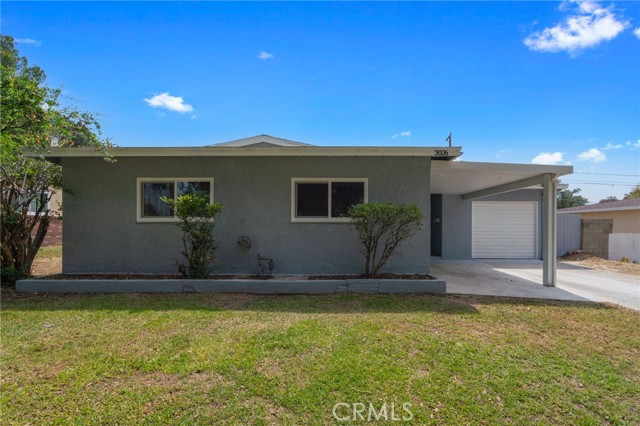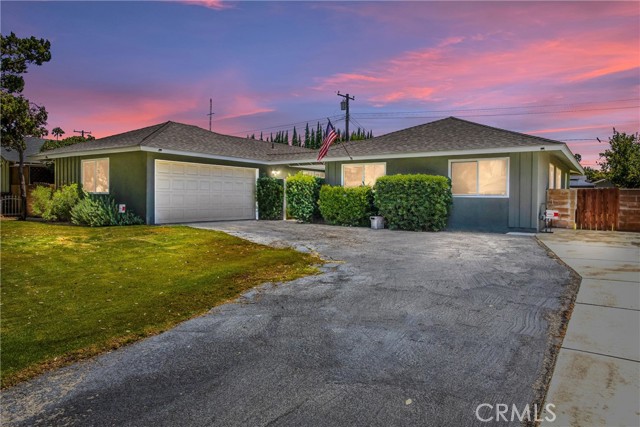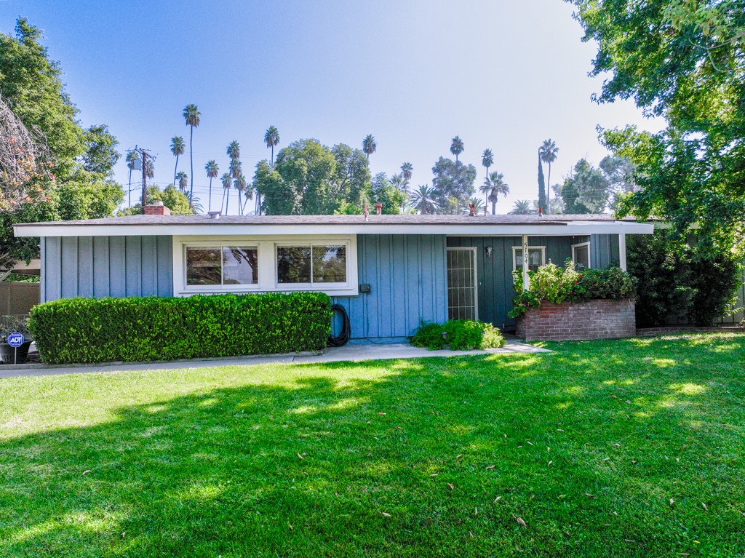5368 Pinehurst Drive
Riverside, CA 92504
Sold
5368 Pinehurst Drive
Riverside, CA 92504
Sold
WOOD STREETS/GRAND- This immaculate Mid-Century Ranch located on a quiet street within one of Riversides most desirable locations exudes timeless charm and details. Just a short distance from all of Riverside's favorite amenities, Downtown and Magnolia Center shopping and restaurants enhance this special home. Formal living room with crown molding and true masonry fireplace; Large family room with corner raised hearth brick fireplace, wood paneled walls built-ins; Efficient kitchen with breakfast nook and adjacent laundry room and powder bath; 3 large bedrooms including the primary suite with on-ensuite bath and loads of built-in closet storage; Welcoming covered rear porch opens to the beautifully landscaped backyard with gazebo and low maintenance plantings. Parking is provided in the over-sized 2-car garage and on the gated driveway; First time on the market in over 30 years and offered in pristine move-in condition!
PROPERTY INFORMATION
| MLS # | IV24099097 | Lot Size | 9,148 Sq. Ft. |
| HOA Fees | $0/Monthly | Property Type | Single Family Residence |
| Price | $ 729,900
Price Per SqFt: $ 345 |
DOM | 509 Days |
| Address | 5368 Pinehurst Drive | Type | Residential |
| City | Riverside | Sq.Ft. | 2,117 Sq. Ft. |
| Postal Code | 92504 | Garage | 2 |
| County | Riverside | Year Built | 1957 |
| Bed / Bath | 3 / 2.5 | Parking | 2 |
| Built In | 1957 | Status | Closed |
| Sold Date | 2024-07-19 |
INTERIOR FEATURES
| Has Laundry | Yes |
| Laundry Information | Individual Room, Inside |
| Has Fireplace | Yes |
| Fireplace Information | Family Room, Living Room, Gas, Gas Starter, Wood Burning, Masonry |
| Has Appliances | Yes |
| Kitchen Appliances | Built-In Range, Dishwasher, Electric Oven, Electric Range, Vented Exhaust Fan, Water Heater Central |
| Kitchen Information | Kitchen Open to Family Room, Tile Counters |
| Kitchen Area | Breakfast Nook, In Family Room, Separated |
| Has Heating | Yes |
| Heating Information | Central, Forced Air, Natural Gas |
| Room Information | All Bedrooms Down, Entry, Family Room, Foyer, Kitchen, Laundry, Living Room, Main Floor Bedroom, Main Floor Primary Bedroom, Primary Bathroom, Primary Bedroom, Primary Suite, Separate Family Room, Utility Room |
| Has Cooling | Yes |
| Cooling Information | Central Air, Electric |
| Flooring Information | Carpet, Vinyl, Wood |
| InteriorFeatures Information | Beamed Ceilings, Built-in Features, Pantry, Recessed Lighting, Stone Counters, Tile Counters, Wood Product Walls |
| DoorFeatures | Atrium Doors, Sliding Doors |
| EntryLocation | One |
| Entry Level | 1 |
| Has Spa | No |
| SpaDescription | None |
| SecuritySafety | Carbon Monoxide Detector(s), Smoke Detector(s) |
| Bathroom Information | Bathtub, Shower, Linen Closet/Storage, Stone Counters, Upgraded |
| Main Level Bedrooms | 3 |
| Main Level Bathrooms | 3 |
EXTERIOR FEATURES
| ExteriorFeatures | Rain Gutters |
| FoundationDetails | Slab |
| Roof | Composition, Shingle |
| Has Pool | No |
| Pool | None |
| Has Patio | Yes |
| Patio | Covered, Front Porch, Rear Porch, Slab |
| Has Fence | Yes |
| Fencing | Block, Masonry |
| Has Sprinklers | Yes |
WALKSCORE
MAP
MORTGAGE CALCULATOR
- Principal & Interest:
- Property Tax: $779
- Home Insurance:$119
- HOA Fees:$0
- Mortgage Insurance:
PRICE HISTORY
| Date | Event | Price |
| 06/25/2024 | Active Under Contract | $729,900 |
| 06/18/2024 | Price Change (Relisted) | $729,900 (-5.82%) |
| 06/15/2024 | Relisted | $775,000 |
| 05/16/2024 | Listed | $775,000 |

Topfind Realty
REALTOR®
(844)-333-8033
Questions? Contact today.
Interested in buying or selling a home similar to 5368 Pinehurst Drive?
Riverside Similar Properties
Listing provided courtesy of BRAD ALEWINE, COMPASS. Based on information from California Regional Multiple Listing Service, Inc. as of #Date#. This information is for your personal, non-commercial use and may not be used for any purpose other than to identify prospective properties you may be interested in purchasing. Display of MLS data is usually deemed reliable but is NOT guaranteed accurate by the MLS. Buyers are responsible for verifying the accuracy of all information and should investigate the data themselves or retain appropriate professionals. Information from sources other than the Listing Agent may have been included in the MLS data. Unless otherwise specified in writing, Broker/Agent has not and will not verify any information obtained from other sources. The Broker/Agent providing the information contained herein may or may not have been the Listing and/or Selling Agent.
