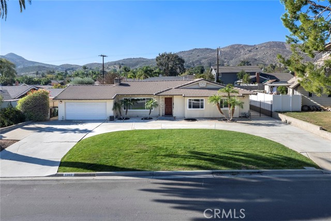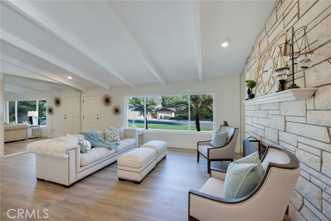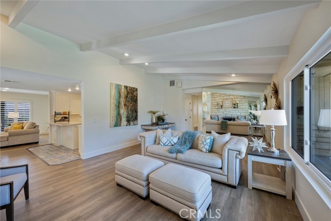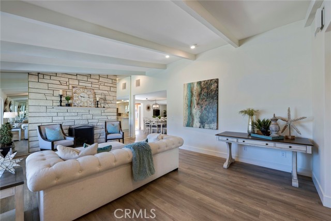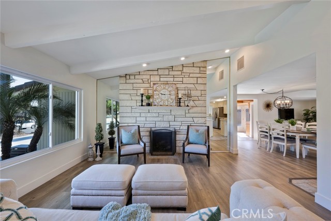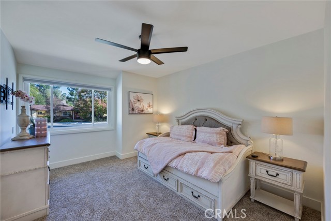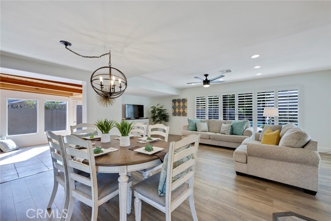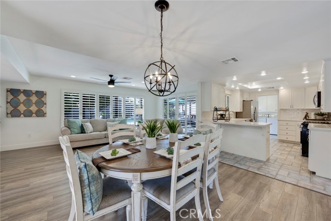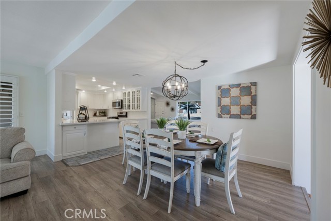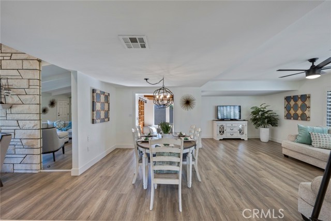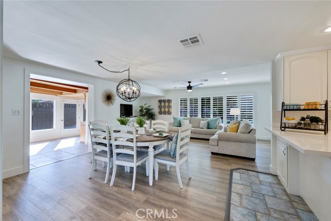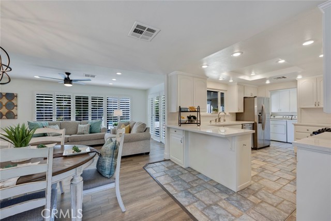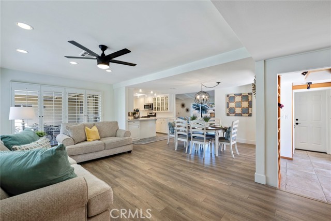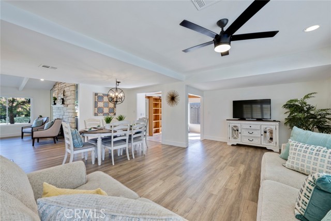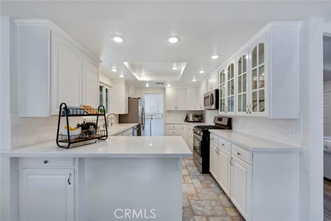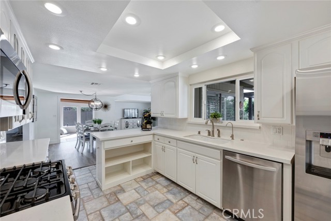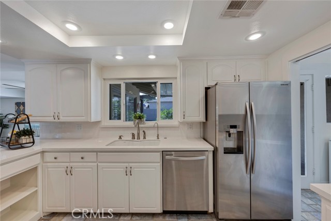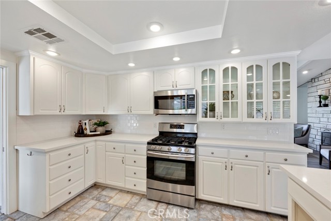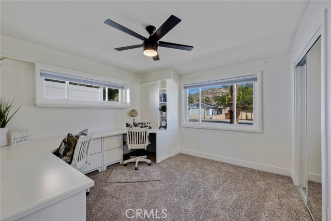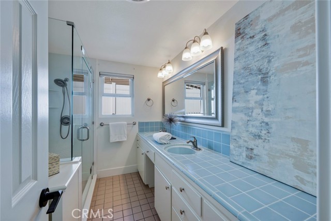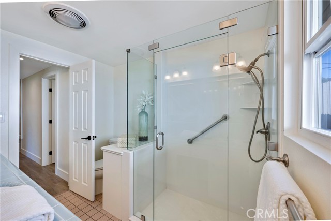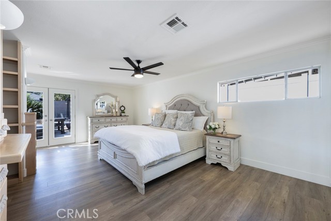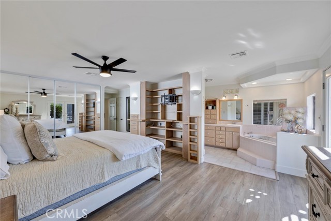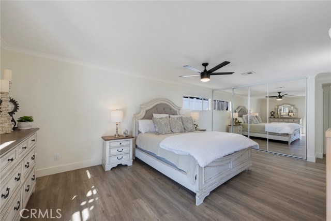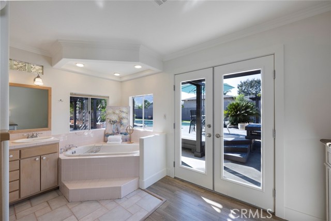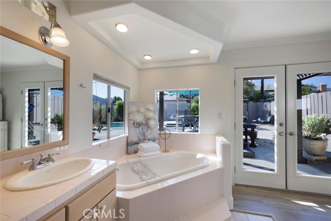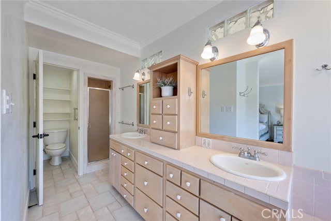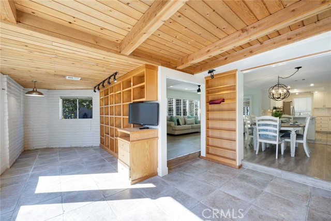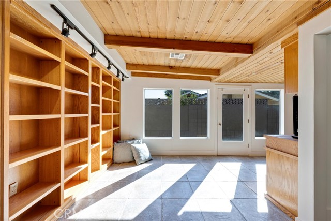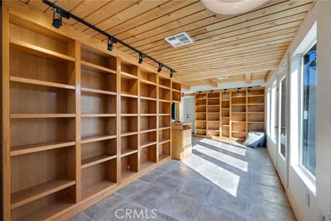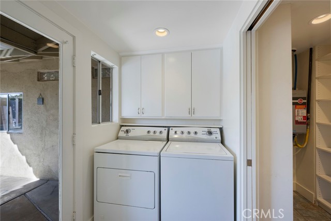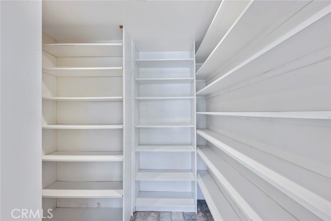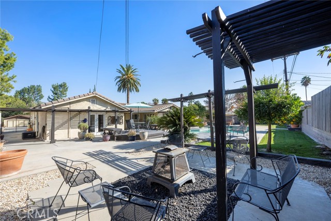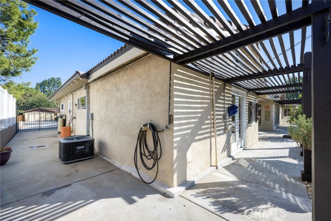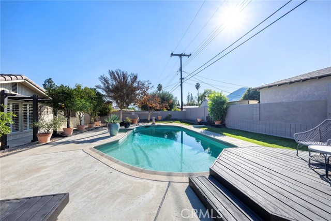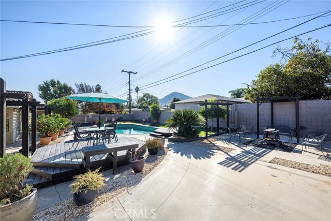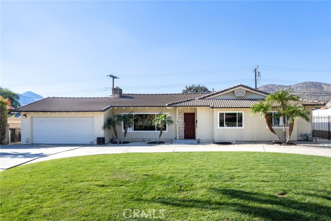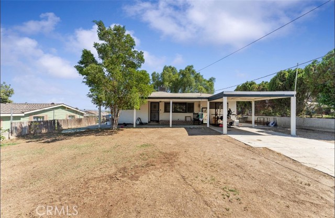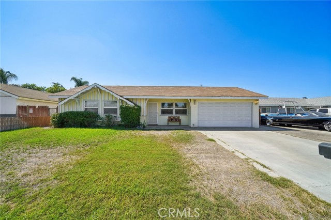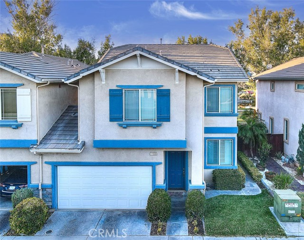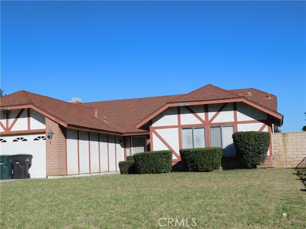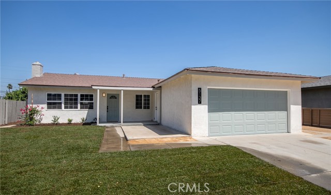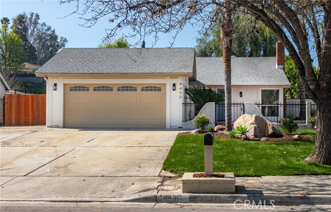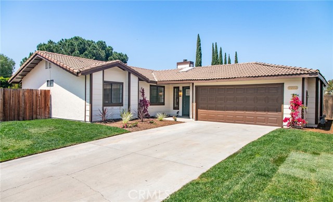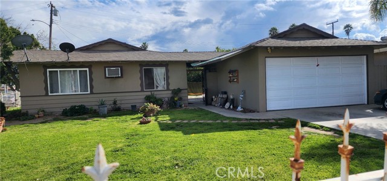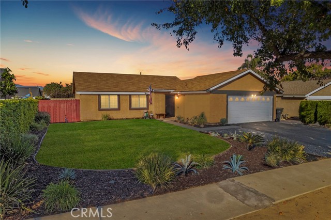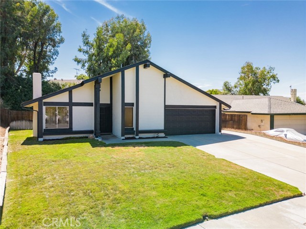5392 Sierra Vista Avenue
Riverside, CA 92505
Sold
5392 Sierra Vista Avenue
Riverside, CA 92505
Sold
Escape to a lifestyle rarely seen where this gem is nestled in the attractive community of La Sierra Hills. This beautiful, turnkey, upgraded, and custom designed single-story has been proudly-treasured and offers nearly 2,100 square feet of interior living space on over a 10,000 square foot lot (with no HOA or Mello-Roos)! Boasting 3 bedrooms, 2 full bathrooms, and an enjoyable and spacious open floor plan. Experience high ceilings & wall-to-wall picture windows for warmth & character to accent the architecture. The expansive slider glass doors access an oasis of a backyard adorned with pool, spa, two pergolas and raised sitting decks to entertain large gatherings. Cook up a culinary delight in your gourmet kitchen equipped with stainless steel appliances, huge walk-in pantry and quartz countertops and cabinets galore. Recent updates: fresh paint, new doors, new baseboards, new casing, new carpeting, new door hardware, new ceilings fans, recessed & landscape lighting, & other decorative features. And there’s more: custom built-ins, newer pool pump, newer plants and grass, newer dual-pane vinyl windows and scraped ceilings. If you are an outdoor enthusiast, you’ll love this location - walking distance to hiking trails and only a quick drive to shopping, dining, schools, La Sierra University, Cal-Baptist University, Tyler Mall, Doty Trust Park and La Sierra Park, which offers a senior center, summer concert series, and youth organized sports. For those commuters, Metro Link is close by and easy access to 91, 60, and 15 freeways. Come have your piece of heaven!
PROPERTY INFORMATION
| MLS # | PW22253954 | Lot Size | 10,019 Sq. Ft. |
| HOA Fees | $0/Monthly | Property Type | Single Family Residence |
| Price | $ 649,900
Price Per SqFt: $ 315 |
DOM | 989 Days |
| Address | 5392 Sierra Vista Avenue | Type | Residential |
| City | Riverside | Sq.Ft. | 2,064 Sq. Ft. |
| Postal Code | 92505 | Garage | 2 |
| County | Riverside | Year Built | 1962 |
| Bed / Bath | 3 / 2 | Parking | 2 |
| Built In | 1962 | Status | Closed |
| Sold Date | 2023-01-04 |
INTERIOR FEATURES
| Has Laundry | Yes |
| Laundry Information | Gas Dryer Hookup, Individual Room, Inside, Washer Hookup |
| Has Fireplace | Yes |
| Fireplace Information | Living Room, Gas |
| Has Appliances | Yes |
| Kitchen Appliances | Convection Oven, Dishwasher, Disposal, Gas Range, Ice Maker, Microwave, Self Cleaning Oven, Tankless Water Heater, Vented Exhaust Fan, Water Line to Refrigerator, Water Purifier, Water Softener |
| Kitchen Information | Kitchen Open to Family Room, Pots & Pan Drawers, Quartz Counters, Remodeled Kitchen, Walk-In Pantry |
| Kitchen Area | Breakfast Counter / Bar, In Family Room |
| Has Heating | Yes |
| Heating Information | Central, Fireplace(s), Natural Gas |
| Room Information | All Bedrooms Down, Attic, Entry, Family Room, Kitchen, Laundry, Library, Living Room, Main Floor Bedroom, Main Floor Master Bedroom, Master Bathroom, Master Bedroom, Master Suite, Office, Walk-In Closet, Walk-In Pantry |
| Has Cooling | Yes |
| Cooling Information | Central Air, Electric |
| Flooring Information | Carpet, Laminate, Tile |
| InteriorFeatures Information | Beamed Ceilings, Built-in Features, Ceiling Fan(s), Crown Molding, High Ceilings, Open Floorplan, Pantry, Recessed Lighting, Storage, Track Lighting |
| DoorFeatures | French Doors, Mirror Closet Door(s), Sliding Doors |
| Has Spa | Yes |
| SpaDescription | Private, Gunite, Heated, In Ground |
| WindowFeatures | Double Pane Windows, Plantation Shutters |
| SecuritySafety | Fire and Smoke Detection System |
| Bathroom Information | Bathtub, Shower, Double sinks in bath(s), Double Sinks In Master Bath, Exhaust fan(s), Linen Closet/Storage, Privacy toilet door, Separate tub and shower, Soaking Tub, Tile Counters, Upgraded, Vanity area, Walk-in shower |
| Main Level Bedrooms | 3 |
| Main Level Bathrooms | 2 |
EXTERIOR FEATURES
| Roof | Concrete, Spanish Tile |
| Has Pool | Yes |
| Pool | Private, Filtered, Gunite, Heated, Gas Heat, In Ground |
| Has Patio | Yes |
| Patio | Concrete, Covered, Deck, Patio Open |
| Has Fence | Yes |
| Fencing | Block, Fair Condition |
| Has Sprinklers | Yes |
WALKSCORE
MAP
MORTGAGE CALCULATOR
- Principal & Interest:
- Property Tax: $693
- Home Insurance:$119
- HOA Fees:$0
- Mortgage Insurance:
PRICE HISTORY
| Date | Event | Price |
| 01/04/2023 | Sold | $668,000 |
| 12/17/2022 | Active Under Contract | $649,900 |
| 12/10/2022 | Listed | $649,900 |

Topfind Realty
REALTOR®
(844)-333-8033
Questions? Contact today.
Interested in buying or selling a home similar to 5392 Sierra Vista Avenue?
Riverside Similar Properties
Listing provided courtesy of Ruben Rodarte, Realty Pro 100. Based on information from California Regional Multiple Listing Service, Inc. as of #Date#. This information is for your personal, non-commercial use and may not be used for any purpose other than to identify prospective properties you may be interested in purchasing. Display of MLS data is usually deemed reliable but is NOT guaranteed accurate by the MLS. Buyers are responsible for verifying the accuracy of all information and should investigate the data themselves or retain appropriate professionals. Information from sources other than the Listing Agent may have been included in the MLS data. Unless otherwise specified in writing, Broker/Agent has not and will not verify any information obtained from other sources. The Broker/Agent providing the information contained herein may or may not have been the Listing and/or Selling Agent.
