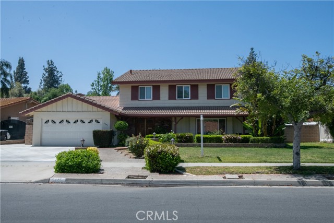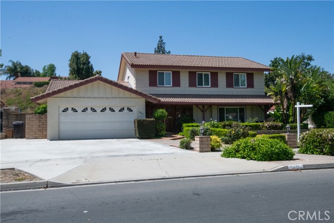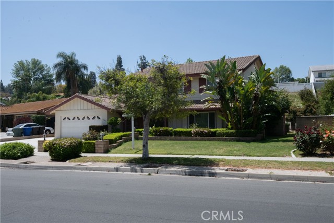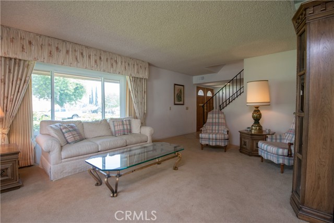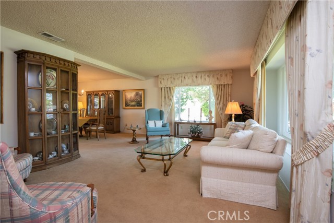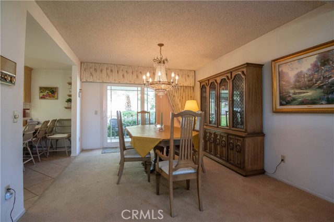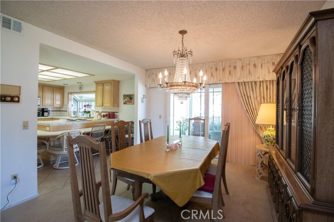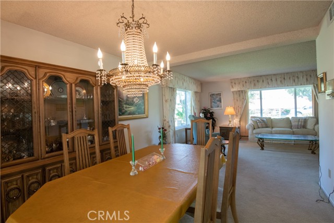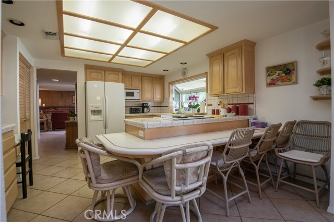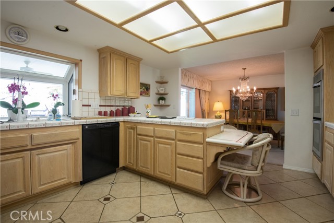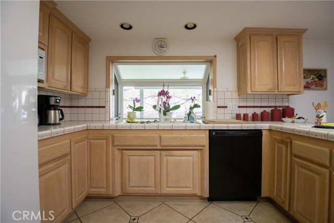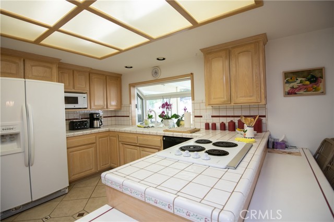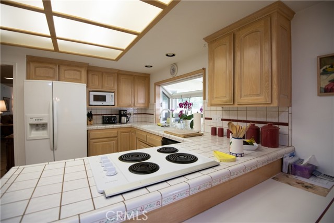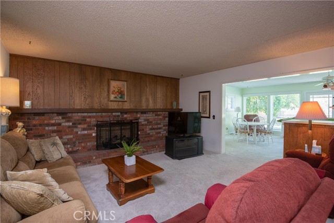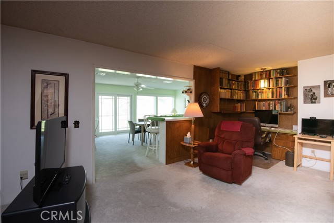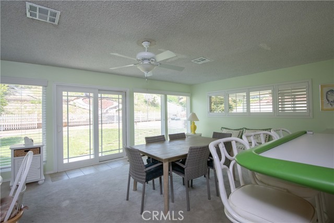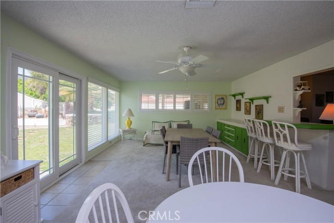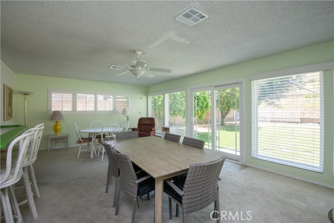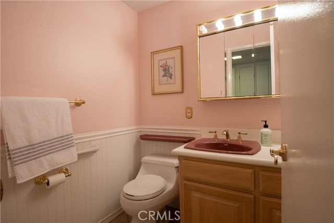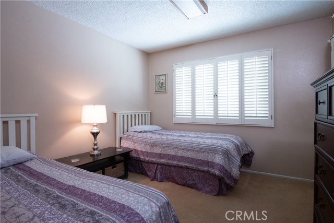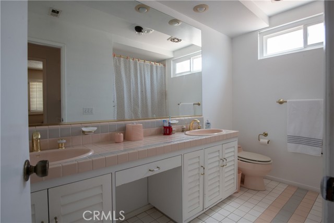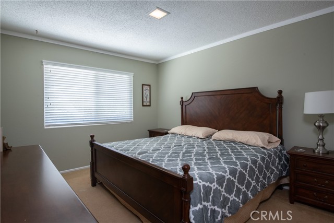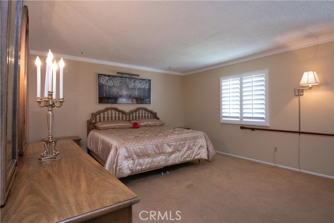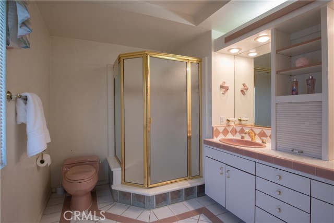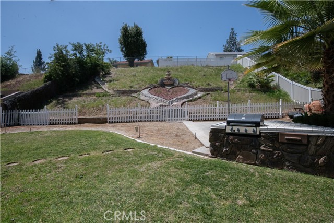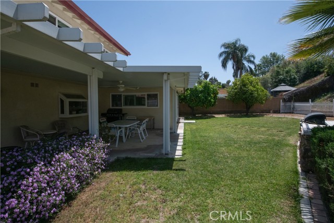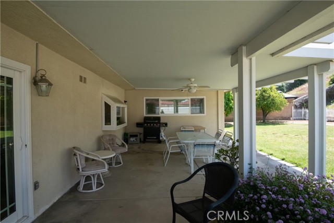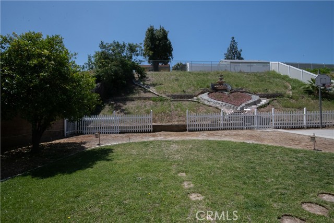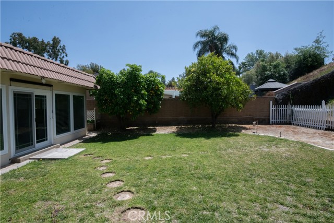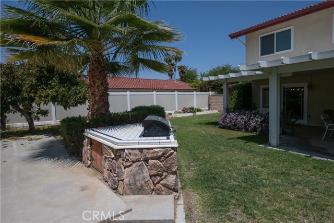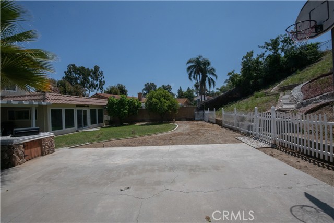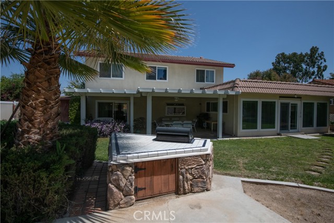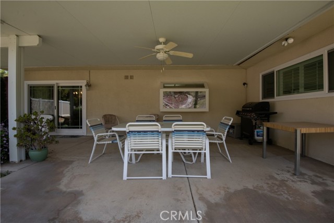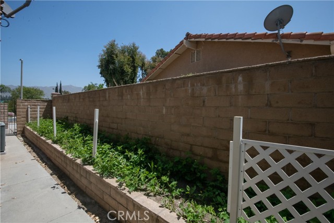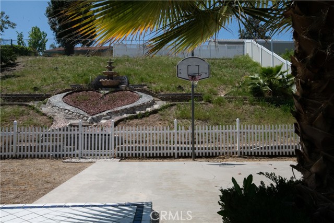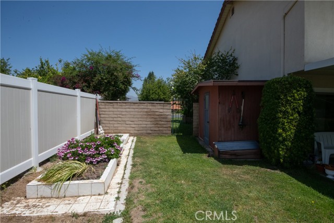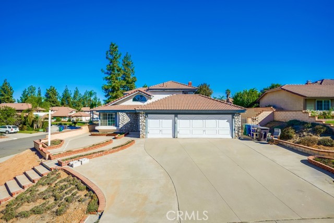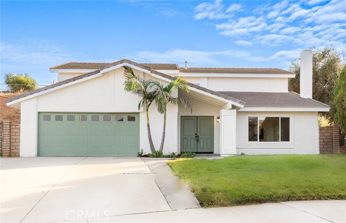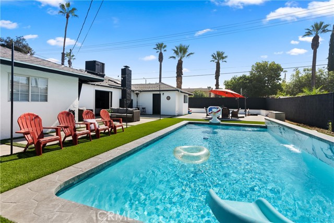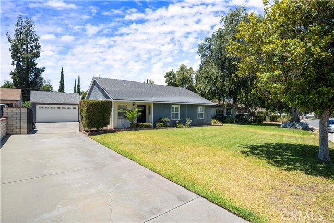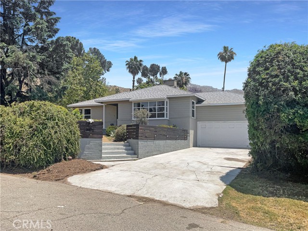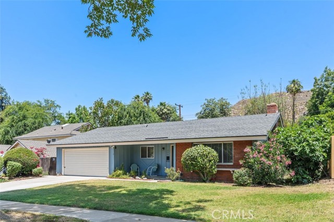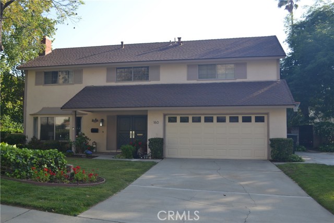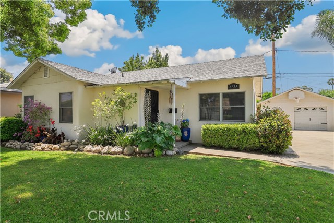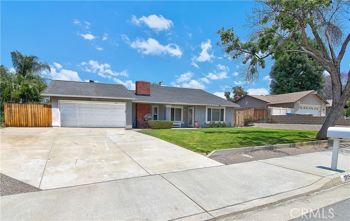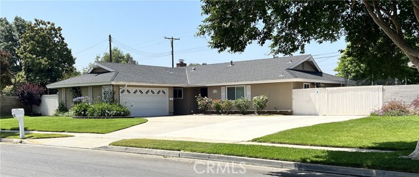5445 Via San Jacinto
Riverside, CA 92506
Sold
5445 Via San Jacinto
Riverside, CA 92506
Sold
Canyon Crest: This two-story single-family home with 4 bedrooms, 2.5 baths and approximately 2,824 square feet of living area plus a two-car attached garage. It is situated on a large lot with approximately 14,810 square feet. Double-door entry opens to the formal living room and adjacent formal dining area. The open kitchen offers ample cabinet and counter space with a breakfast bar plus pantry and wine racks. There is a family room with fireplace and adjacent sunroom with ceiling fan and built-in cabinetry - ideal for family gatherings and entertaining. Enjoy the huge backyard with custom insulated patio cover, built-in BBQ, basketball half-court and mature, bearing grapefruit, orange, and avocado trees. Other features include a large primary bedroom with ensuite bath, newer windows and sliders throughout, central air conditioning, and indoor laundry room with a laundry chute, Tool shed in the side yard. This is a great location with close proximity to retail shopping and dining Canyon Crest Towne Center, Canyon Crest Country Club and golf course. It's ideal for commuters with easy access to major freeways.
PROPERTY INFORMATION
| MLS # | IV23071168 | Lot Size | 14,810 Sq. Ft. |
| HOA Fees | $0/Monthly | Property Type | Single Family Residence |
| Price | $ 725,000
Price Per SqFt: $ 257 |
DOM | 838 Days |
| Address | 5445 Via San Jacinto | Type | Residential |
| City | Riverside | Sq.Ft. | 2,824 Sq. Ft. |
| Postal Code | 92506 | Garage | 2 |
| County | Riverside | Year Built | 1967 |
| Bed / Bath | 4 / 2.5 | Parking | 8 |
| Built In | 1967 | Status | Closed |
| Sold Date | 2023-05-31 |
INTERIOR FEATURES
| Has Laundry | Yes |
| Laundry Information | Inside, See Remarks |
| Has Fireplace | Yes |
| Fireplace Information | Family Room, See Remarks |
| Has Appliances | Yes |
| Kitchen Appliances | Electric Cooktop |
| Kitchen Information | Tile Counters |
| Kitchen Area | Area, Breakfast Counter / Bar, Dining Room, See Remarks |
| Has Heating | Yes |
| Heating Information | Central |
| Room Information | Family Room, Kitchen, Master Bathroom, Master Bedroom, Separate Family Room |
| Has Cooling | Yes |
| Cooling Information | Central Air |
| Flooring Information | Carpet, Tile |
| InteriorFeatures Information | Ceiling Fan(s), Ceramic Counters, Open Floorplan |
| EntryLocation | 1 |
| Entry Level | 1 |
| Has Spa | No |
| SpaDescription | None |
| Bathroom Information | Bathtub, Shower, Shower in Tub, Double sinks in bath(s), Tile Counters, Vanity area |
| Main Level Bedrooms | 0 |
| Main Level Bathrooms | 1 |
EXTERIOR FEATURES
| FoundationDetails | Slab |
| Roof | Spanish Tile, Tile |
| Has Pool | No |
| Pool | None |
| Has Patio | Yes |
| Patio | Covered, Patio, Front Porch, See Remarks |
| Has Fence | Yes |
| Fencing | Block, Chain Link, Cross Fenced |
WALKSCORE
MAP
MORTGAGE CALCULATOR
- Principal & Interest:
- Property Tax: $773
- Home Insurance:$119
- HOA Fees:$0
- Mortgage Insurance:
PRICE HISTORY
| Date | Event | Price |
| 05/31/2023 | Sold | $725,000 |
| 05/03/2023 | Pending | $725,000 |
| 05/01/2023 | Listed | $725,000 |

Topfind Realty
REALTOR®
(844)-333-8033
Questions? Contact today.
Interested in buying or selling a home similar to 5445 Via San Jacinto?
Riverside Similar Properties
Listing provided courtesy of KAREN TURNER, COLDWELL BANKER REALTY. Based on information from California Regional Multiple Listing Service, Inc. as of #Date#. This information is for your personal, non-commercial use and may not be used for any purpose other than to identify prospective properties you may be interested in purchasing. Display of MLS data is usually deemed reliable but is NOT guaranteed accurate by the MLS. Buyers are responsible for verifying the accuracy of all information and should investigate the data themselves or retain appropriate professionals. Information from sources other than the Listing Agent may have been included in the MLS data. Unless otherwise specified in writing, Broker/Agent has not and will not verify any information obtained from other sources. The Broker/Agent providing the information contained herein may or may not have been the Listing and/or Selling Agent.
