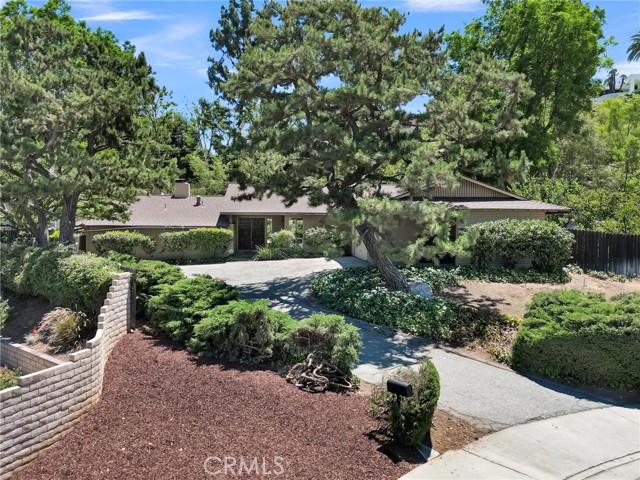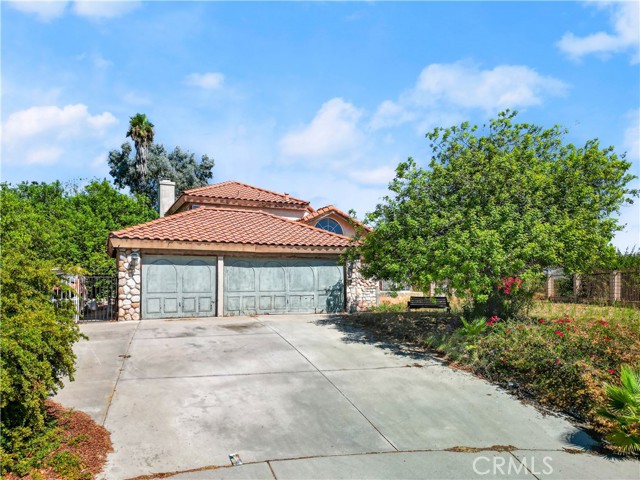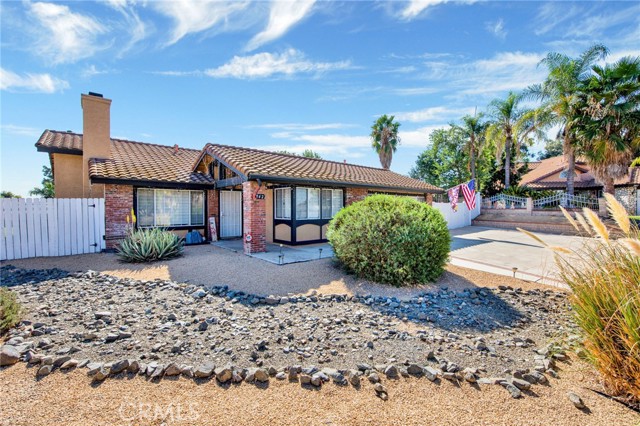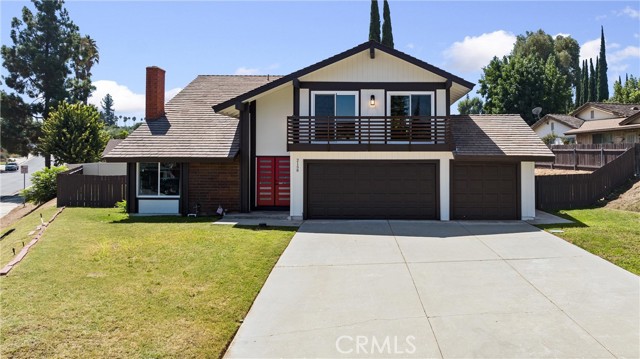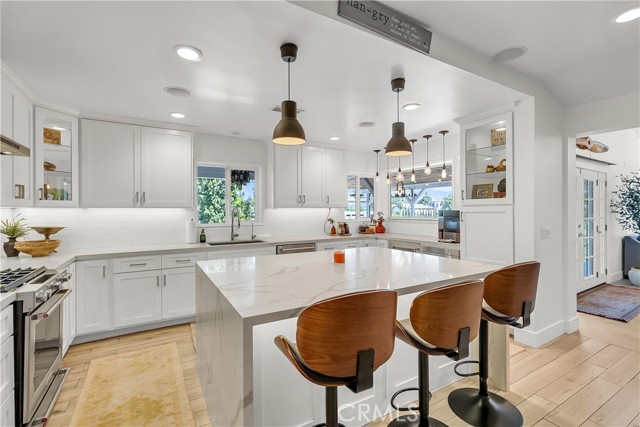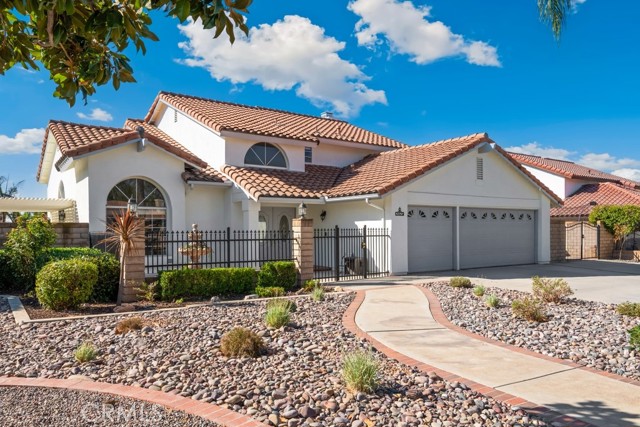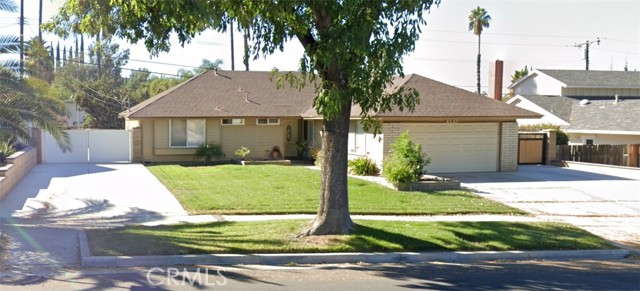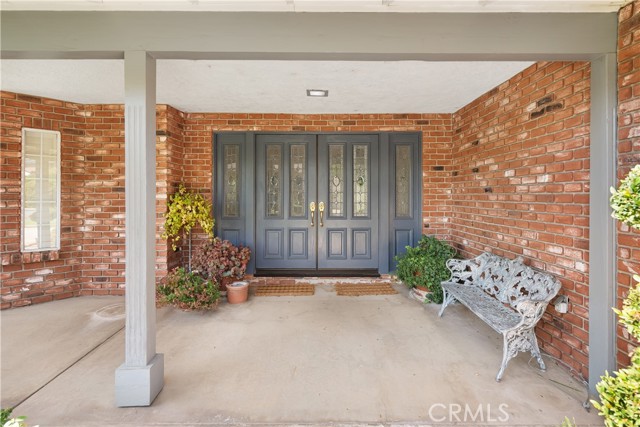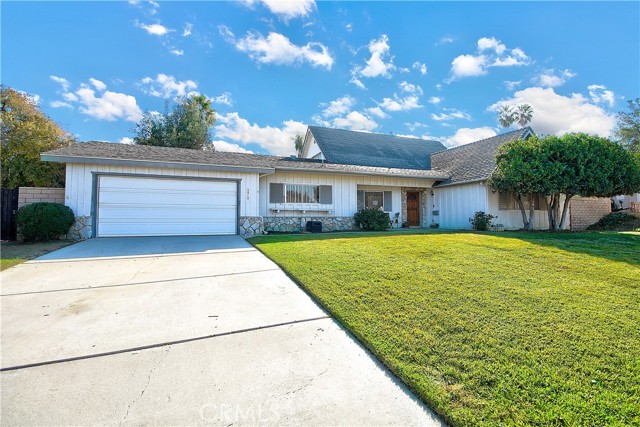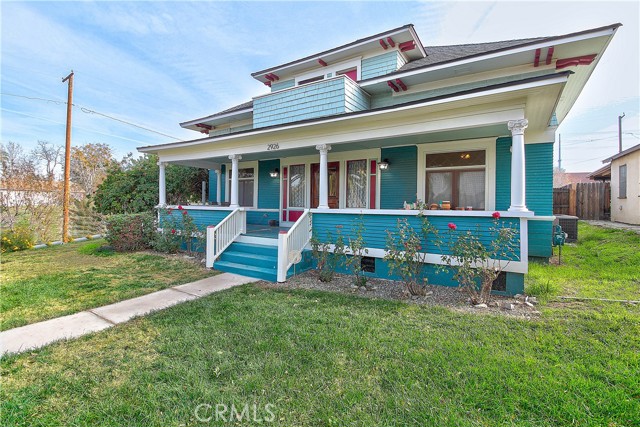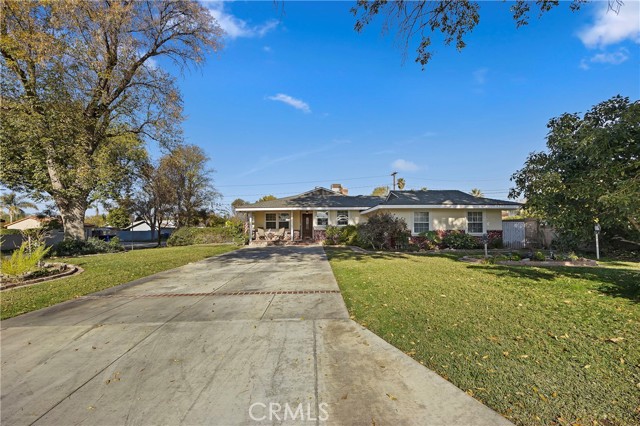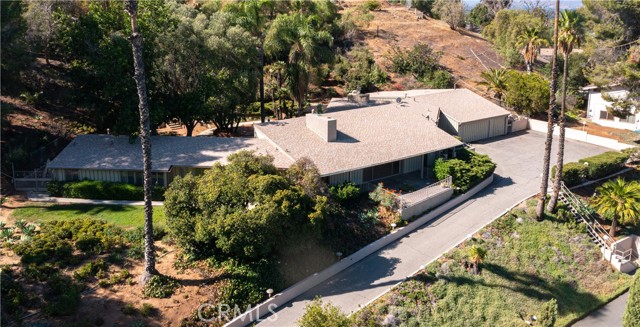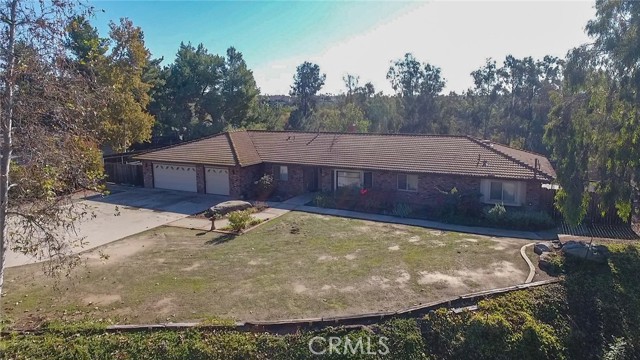5462 Brittany Avenue
Riverside, CA 92506
Sold
5462 Brittany Avenue
Riverside, CA 92506
Sold
VICTORIA WOODS- TIME CAPSULE SPLIT LEVEL "PLAN A" IN VICTORIA PALMS- This Mid-Century split level home is being offered for the first time ever by the trust of the original owners! Unique floorplan with foyer, formal dining room, kitchen, family room and 3 family bedrooms on the upper level; Formal living room, study/den and primary bedroom suite on the lower providing ideal separation of sleeping quarters if needed. With very little modifications since new this home and its unusually large and secluded cul-de-sac lot offer the perfect opportunity to evolve this classic into your own style! With many of the major systems updated within the past 12 years to include Roof, many windows and patio doors, heating and air system and water heater, the fun part remains in bringing your own designer touches making this home over for its next 60 years of enjoyment! 2-car garage plus a one-car carport; Indoor laundry; Many mature shade and fruit trees. Walking distance to Alcott Elementary and Polytechnic High School. Close to Victoria Club, UCR, RCC and short drive from the 91 freeway and Riverside Plaza!
PROPERTY INFORMATION
| MLS # | IV24157638 | Lot Size | 21,780 Sq. Ft. |
| HOA Fees | $0/Monthly | Property Type | Single Family Residence |
| Price | $ 779,900
Price Per SqFt: $ 318 |
DOM | 355 Days |
| Address | 5462 Brittany Avenue | Type | Residential |
| City | Riverside | Sq.Ft. | 2,450 Sq. Ft. |
| Postal Code | 92506 | Garage | 2 |
| County | Riverside | Year Built | 1962 |
| Bed / Bath | 4 / 2.5 | Parking | 3 |
| Built In | 1962 | Status | Closed |
| Sold Date | 2024-09-27 |
INTERIOR FEATURES
| Has Laundry | Yes |
| Laundry Information | In Kitchen, Inside |
| Has Fireplace | Yes |
| Fireplace Information | Living Room, Primary Bedroom, Primary Retreat, Gas, Gas Starter, Wood Burning, Masonry |
| Has Appliances | Yes |
| Kitchen Appliances | Built-In Range, Dishwasher, Double Oven, Electric Oven, Electric Range, Disposal, Range Hood, Recirculated Exhaust Fan, Vented Exhaust Fan, Water Heater Central |
| Kitchen Information | Kitchen Open to Family Room |
| Kitchen Area | Breakfast Counter / Bar, Breakfast Nook, Dining Room, Separated |
| Has Heating | Yes |
| Heating Information | Central, Forced Air, Natural Gas |
| Room Information | All Bedrooms Down, Den, Entry, Family Room, Foyer, Galley Kitchen, Kitchen, Laundry, Library, Living Room, Main Floor Bedroom, Main Floor Primary Bedroom, Primary Bathroom, Primary Bedroom, Primary Suite, Office, Retreat, Separate Family Room |
| Has Cooling | Yes |
| Cooling Information | Central Air, Electric |
| Flooring Information | Brick, Carpet, Vinyl |
| InteriorFeatures Information | Built-in Features, Cathedral Ceiling(s), Copper Plumbing Full, High Ceilings, In-Law Floorplan, Open Floorplan, Pantry, Recessed Lighting, Storage, Sunken Living Room |
| DoorFeatures | Double Door Entry |
| EntryLocation | Main level |
| Entry Level | 1 |
| Has Spa | No |
| SpaDescription | None |
| SecuritySafety | Carbon Monoxide Detector(s), Security System, Smoke Detector(s) |
| Bathroom Information | Bathtub, Shower, Closet in bathroom, Double sinks in bath(s), Double Sinks in Primary Bath, Main Floor Full Bath, Vanity area |
| Main Level Bedrooms | 4 |
| Main Level Bathrooms | 3 |
EXTERIOR FEATURES
| FoundationDetails | Slab |
| Roof | Composition, Shingle |
| Has Pool | No |
| Pool | None |
| Has Patio | Yes |
| Patio | Concrete, Patio Open, Front Porch, Rear Porch |
| Has Sprinklers | Yes |
WALKSCORE
MAP
MORTGAGE CALCULATOR
- Principal & Interest:
- Property Tax: $832
- Home Insurance:$119
- HOA Fees:$0
- Mortgage Insurance:
PRICE HISTORY
| Date | Event | Price |
| 09/27/2024 | Sold | $779,900 |
| 09/03/2024 | Pending | $779,900 |
| 08/14/2024 | Active Under Contract | $779,900 |
| 07/31/2024 | Relisted | $779,900 |

Topfind Realty
REALTOR®
(844)-333-8033
Questions? Contact today.
Interested in buying or selling a home similar to 5462 Brittany Avenue?
Riverside Similar Properties
Listing provided courtesy of BRAD ALEWINE, COMPASS. Based on information from California Regional Multiple Listing Service, Inc. as of #Date#. This information is for your personal, non-commercial use and may not be used for any purpose other than to identify prospective properties you may be interested in purchasing. Display of MLS data is usually deemed reliable but is NOT guaranteed accurate by the MLS. Buyers are responsible for verifying the accuracy of all information and should investigate the data themselves or retain appropriate professionals. Information from sources other than the Listing Agent may have been included in the MLS data. Unless otherwise specified in writing, Broker/Agent has not and will not verify any information obtained from other sources. The Broker/Agent providing the information contained herein may or may not have been the Listing and/or Selling Agent.
