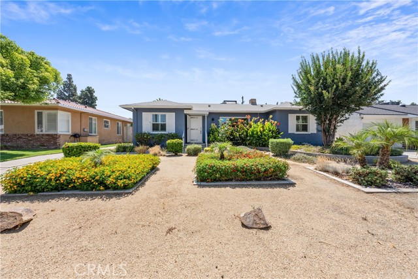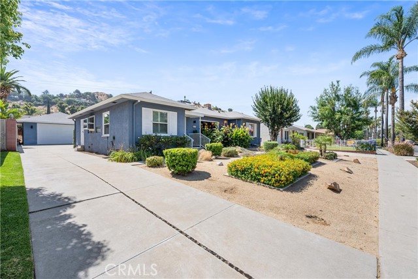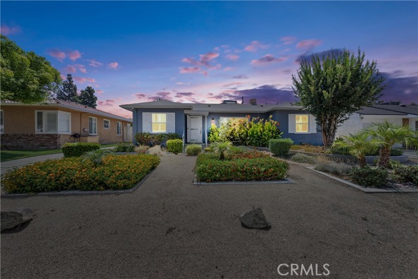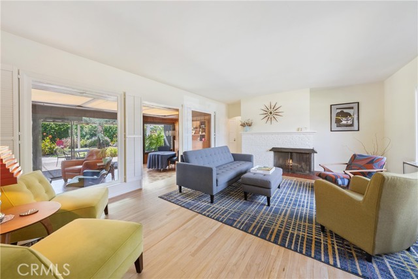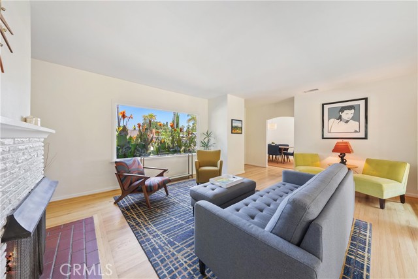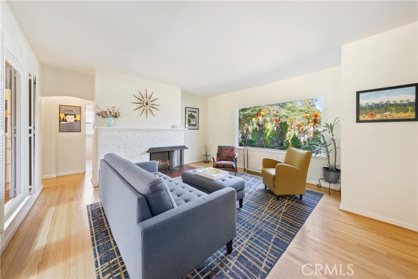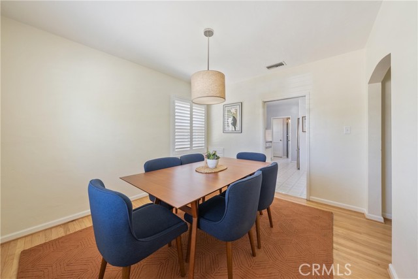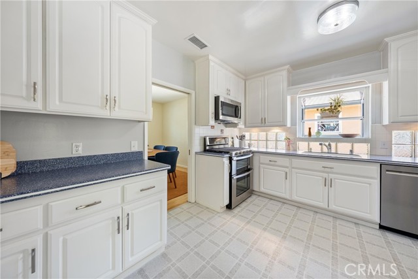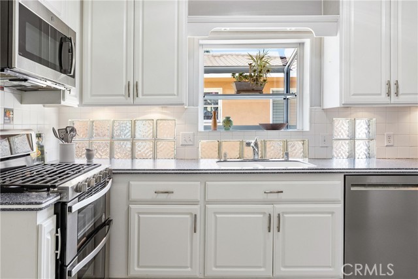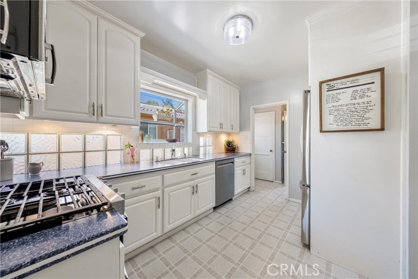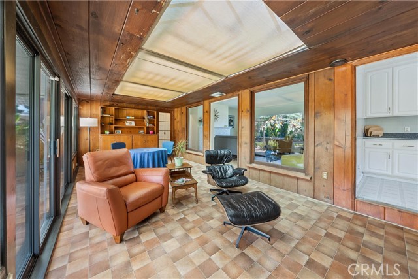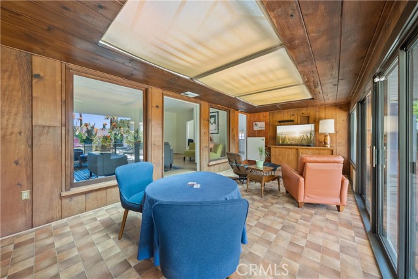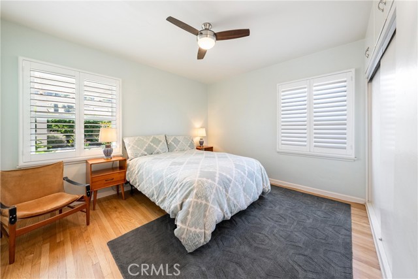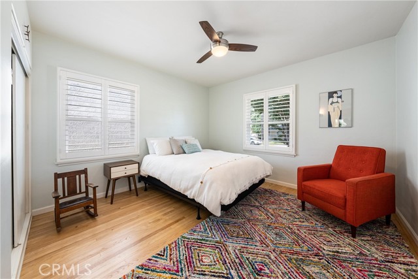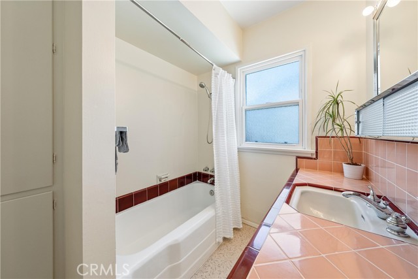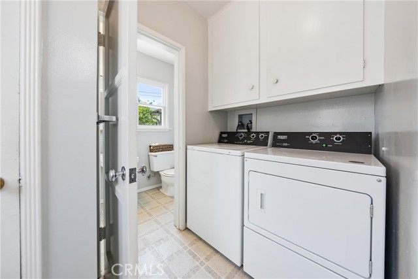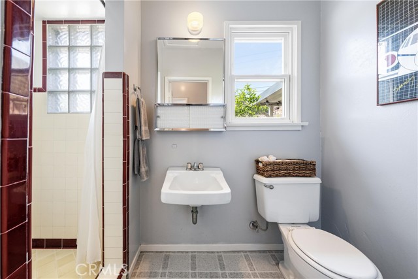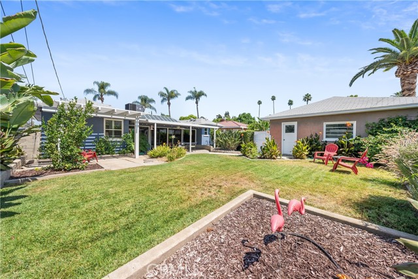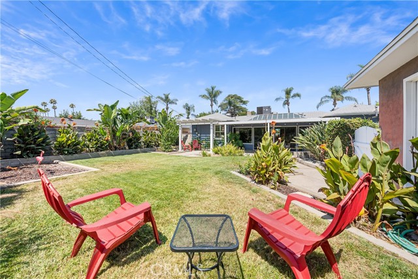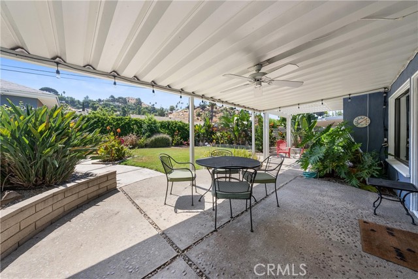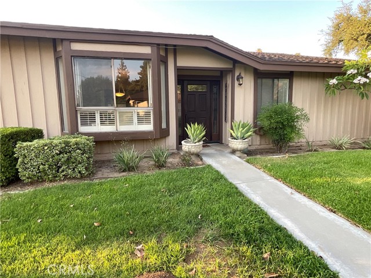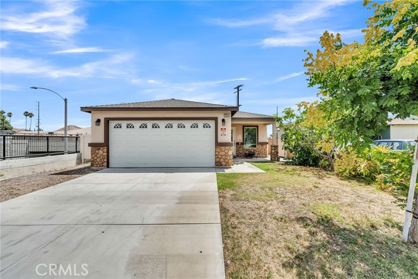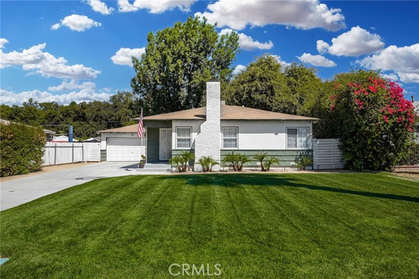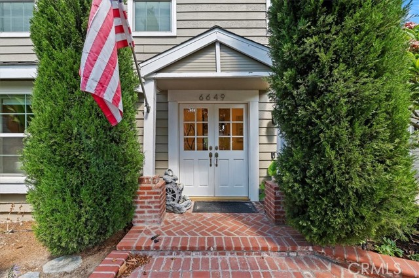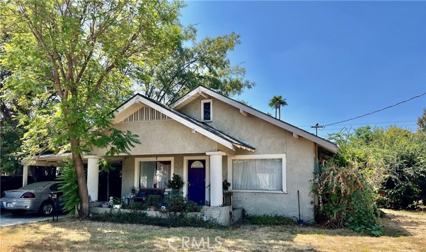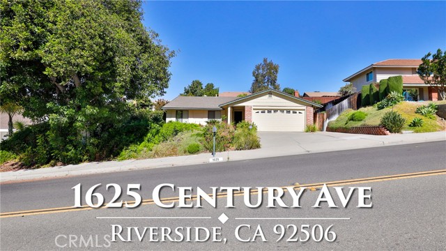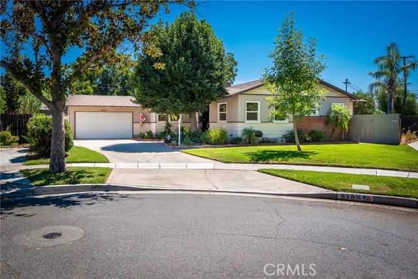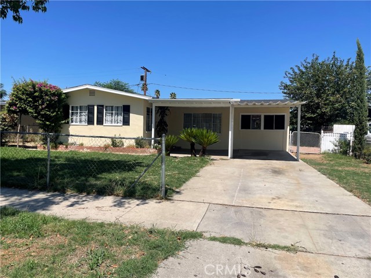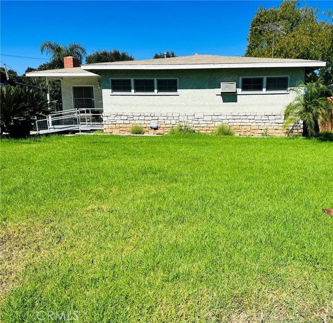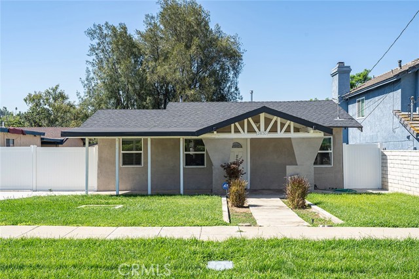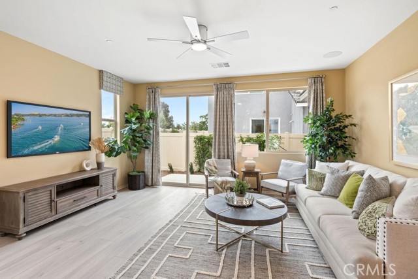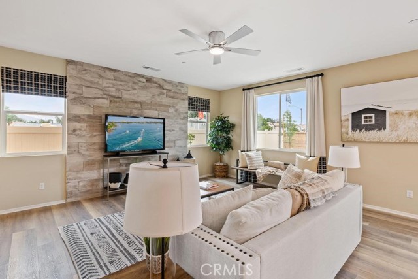5470 Osburn Place
Riverside, CA 92506
Sold
Adorable single story home nestled at the end of the desirable Wood Streets of Riverside. This well cared for home has 2 bedrooms and 2 baths, an updated kitchen with high end appliances, dining room, living room, bonus room, and inside laundry area - all move in ready. Upon entering, you'll be captivated by the refinished wood floors and large picture window in the living room, with a large bonus room for additional living space that leads you to a beautifully landscaped back yard. The bonus room has character revealed in the pyramid shaped skylight ceiling and the wood tongue and groove walls with built in shelves. Recently added dual pane windows and plantation shutters further improve this outstanding home. The kitchen has ample counter and storage space with modern appliances. Adjacent to the kitchen is a separate laundry area. Outside, the back yard provides a private oasis for relaxation and entertainment with a grassy area as well as a covered patio with potential for a possible pool. You can host intimate gatherings, bask in the sun, or simply unwind amidst the tranquil surroundings of the fully landscaped area. The detached garage and a long driveway offer ample parking space. Located at the end of the Wood Streets of Riverside, this home enjoys a prime location with access to dining and shopping at the nearby Riverside Plaza.
PROPERTY INFORMATION
| MLS # | IG23133506 | Lot Size | 6,534 Sq. Ft. |
| HOA Fees | $0/Monthly | Property Type | Single Family Residence |
| Price | $ 578,500
Price Per SqFt: $ 392 |
DOM | 778 Days |
| Address | 5470 Osburn Place | Type | Residential |
| City | Riverside | Sq.Ft. | 1,477 Sq. Ft. |
| Postal Code | 92506 | Garage | 2 |
| County | Riverside | Year Built | 1947 |
| Bed / Bath | 2 / 1 | Parking | 2 |
| Built In | 1947 | Status | Closed |
| Sold Date | 2023-08-25 |
INTERIOR FEATURES
| Has Laundry | Yes |
| Laundry Information | Inside, Washer Hookup |
| Has Fireplace | Yes |
| Fireplace Information | Family Room |
| Has Appliances | Yes |
| Kitchen Appliances | Free-Standing Range, Microwave |
| Kitchen Information | Remodeled Kitchen |
| Kitchen Area | Dining Room |
| Has Heating | Yes |
| Heating Information | Central |
| Room Information | All Bedrooms Down, Family Room, Kitchen, Main Floor Bedroom, Sun |
| Has Cooling | Yes |
| Cooling Information | Central Air |
| Flooring Information | Vinyl, Wood |
| InteriorFeatures Information | Built-in Features, Ceiling Fan(s) |
| EntryLocation | 1 |
| Entry Level | 1 |
| Has Spa | No |
| SpaDescription | None |
| WindowFeatures | Bay Window(s), Double Pane Windows, Plantation Shutters, Skylight(s) |
| Bathroom Information | Bathtub, Shower |
| Main Level Bedrooms | 2 |
| Main Level Bathrooms | 2 |
EXTERIOR FEATURES
| ExteriorFeatures | Rain Gutters |
| Has Pool | No |
| Pool | None |
| Has Patio | Yes |
| Patio | Concrete, Covered, Patio |
| Has Sprinklers | Yes |
WALKSCORE
MAP
MORTGAGE CALCULATOR
- Principal & Interest:
- Property Tax: $617
- Home Insurance:$119
- HOA Fees:$0
- Mortgage Insurance:
PRICE HISTORY
| Date | Event | Price |
| 07/20/2023 | Listed | $578,500 |

Topfind Realty
REALTOR®
(844)-333-8033
Questions? Contact today.
Interested in buying or selling a home similar to 5470 Osburn Place?
Riverside Similar Properties
Listing provided courtesy of Lisa Musgraves, Canyon Country Realty. Based on information from California Regional Multiple Listing Service, Inc. as of #Date#. This information is for your personal, non-commercial use and may not be used for any purpose other than to identify prospective properties you may be interested in purchasing. Display of MLS data is usually deemed reliable but is NOT guaranteed accurate by the MLS. Buyers are responsible for verifying the accuracy of all information and should investigate the data themselves or retain appropriate professionals. Information from sources other than the Listing Agent may have been included in the MLS data. Unless otherwise specified in writing, Broker/Agent has not and will not verify any information obtained from other sources. The Broker/Agent providing the information contained herein may or may not have been the Listing and/or Selling Agent.
