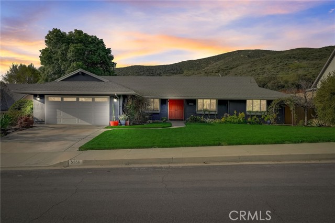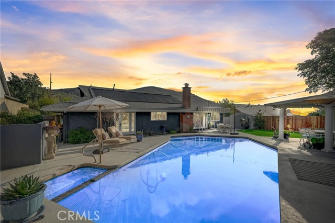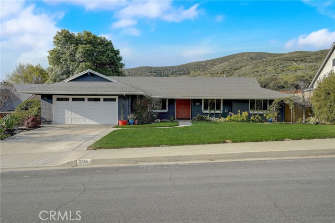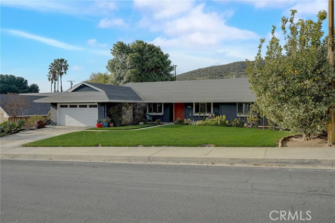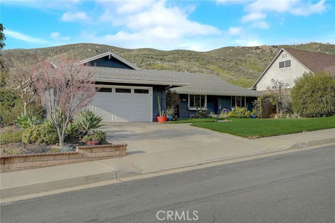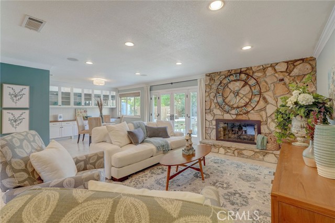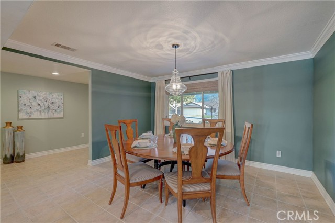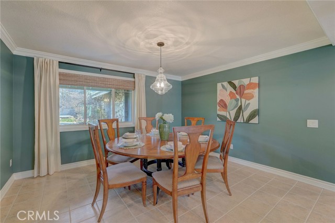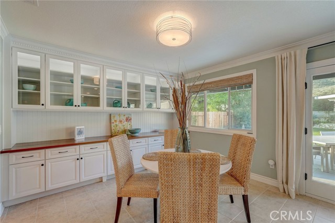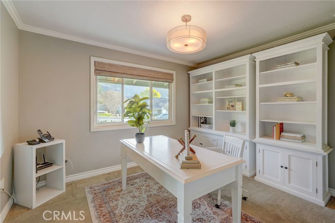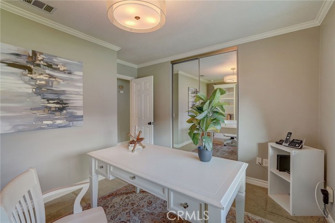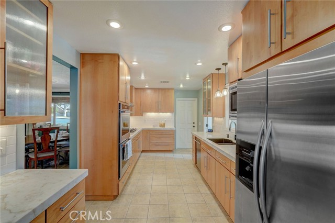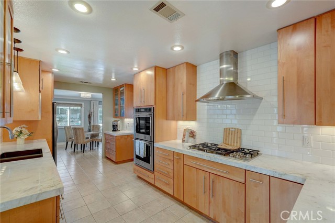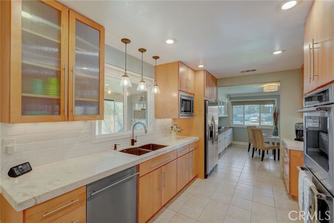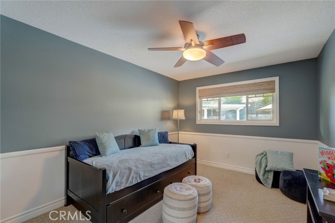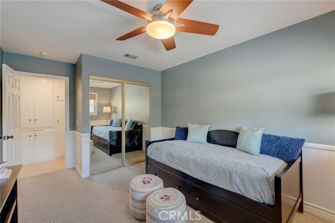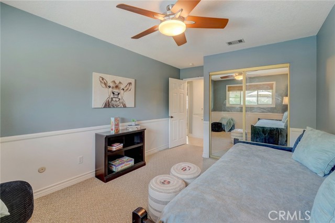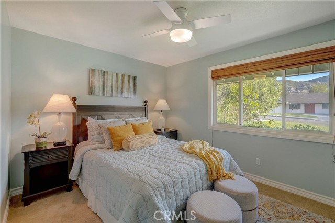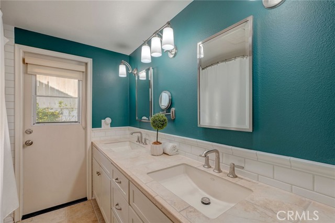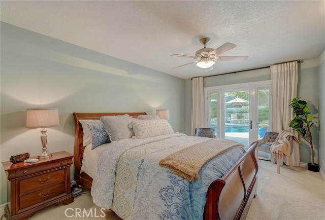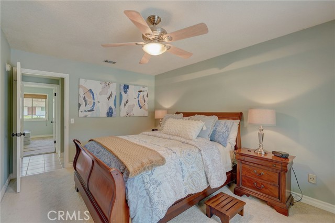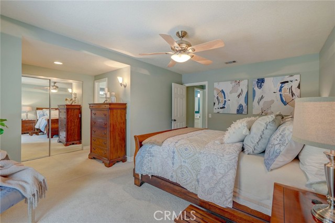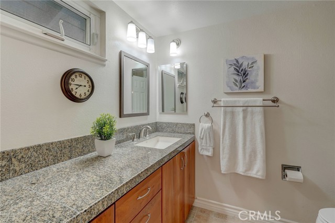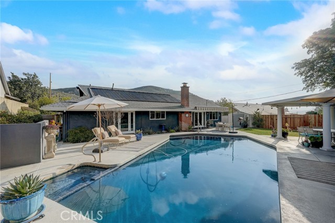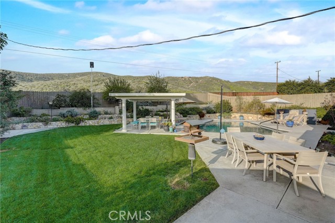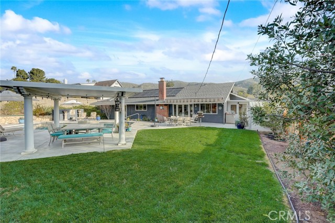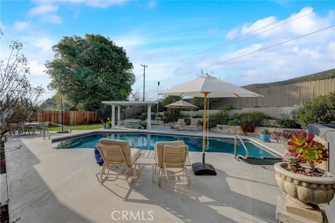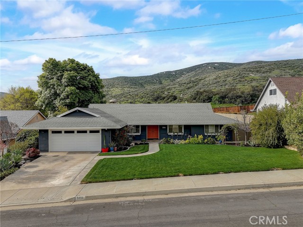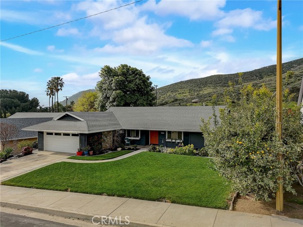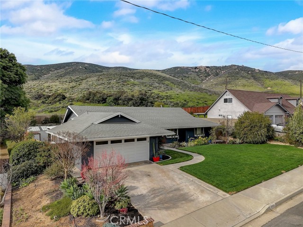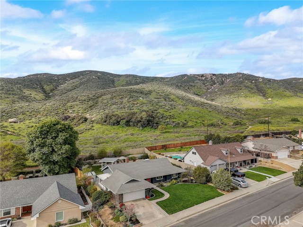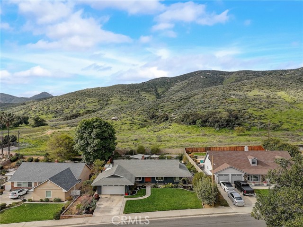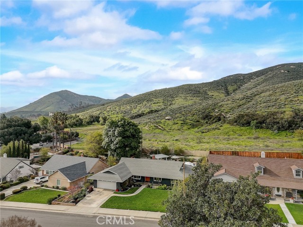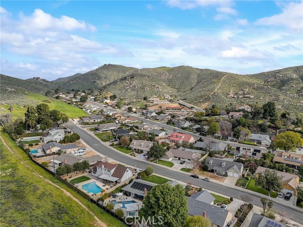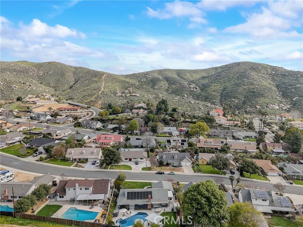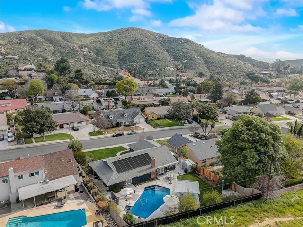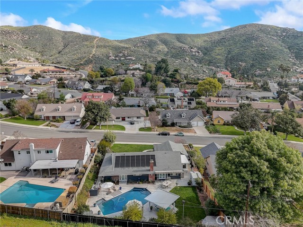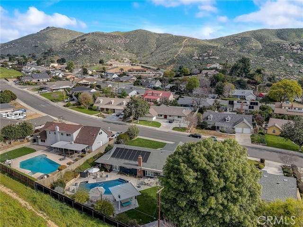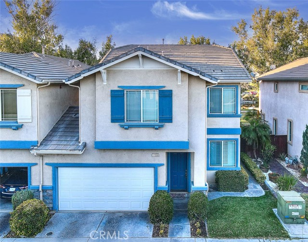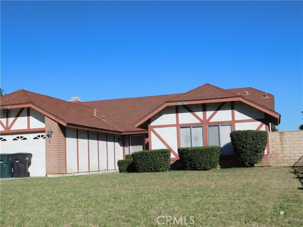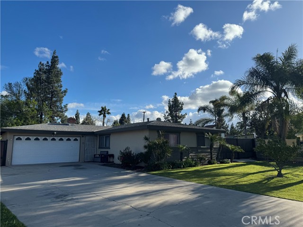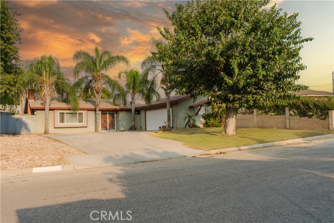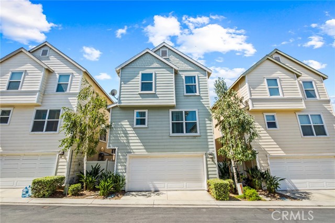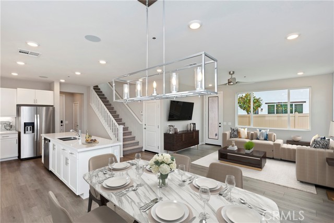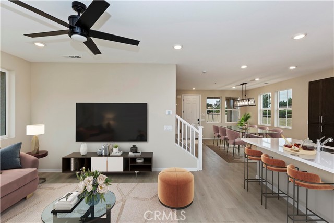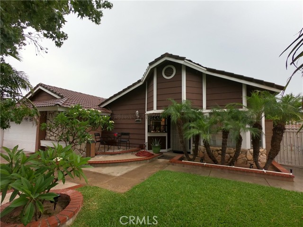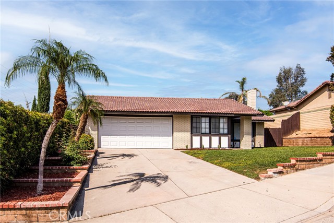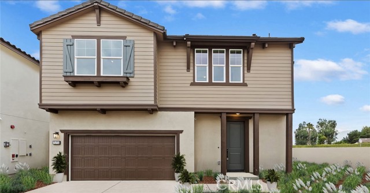5556 Wentworth Drive
Riverside, CA 92505
Sold
Nestled in the heart of Riverside’s West Riverside neighborhood, 5556 Wentworth Dr invites you to discover tranquility. This delightful single-family home exudes classic design and offers a harmonious blend of comfort and convenience. As you step inside, natural light floods the interiors through large windows, creating an inviting ambiance. The cozy fireplace beckons on chilly evenings, while the functional kitchen boasts modern appliances and ample storage. With 4 bedrooms and 2 bathrooms spread across 1,914 square feet, there’s plenty of space for family living. Outside, the lush 0.27-acre lot features mature trees—a serene backdrop for outdoor gatherings and relaxation. Central air conditioning ensures year-round comfort, and the 2-car garage provides secure parking and additional storage. Built in 1965, this home carries historic roots and timeless charm. Conveniently located near schools, parks, and shopping centers, it offers easy access to major highways for commuting. Embrace the Riverside lifestyle at 5556 Wentworth Dr—a place where memories are made, and dreams come alive. Schedule your private tour today!
PROPERTY INFORMATION
| MLS # | OC24024741 | Lot Size | 12,197 Sq. Ft. |
| HOA Fees | $0/Monthly | Property Type | Single Family Residence |
| Price | $ 675,000
Price Per SqFt: $ 353 |
DOM | 621 Days |
| Address | 5556 Wentworth Drive | Type | Residential |
| City | Riverside | Sq.Ft. | 1,914 Sq. Ft. |
| Postal Code | 92505 | Garage | 2 |
| County | Riverside | Year Built | 1965 |
| Bed / Bath | 4 / 2 | Parking | 2 |
| Built In | 1965 | Status | Closed |
| Sold Date | 2024-04-22 |
INTERIOR FEATURES
| Has Laundry | Yes |
| Laundry Information | Electric Dryer Hookup, Gas & Electric Dryer Hookup, Gas Dryer Hookup, In Garage, Washer Hookup |
| Has Fireplace | Yes |
| Fireplace Information | Family Room, Gas, Gas Starter, Raised Hearth |
| Has Appliances | Yes |
| Kitchen Appliances | Convection Oven, Dishwasher, Double Oven, Electric Oven, Disposal, Gas Cooktop, Microwave, Range Hood, Refrigerator, Self Cleaning Oven, Vented Exhaust Fan, Water Heater |
| Kitchen Information | Pots & Pan Drawers, Remodeled Kitchen, Stone Counters |
| Kitchen Area | In Family Room |
| Has Heating | Yes |
| Heating Information | Central, ENERGY STAR Qualified Equipment, Fireplace(s), High Efficiency |
| Room Information | All Bedrooms Down, Family Room, Foyer, Kitchen, Laundry, Main Floor Bedroom, Main Floor Primary Bedroom, Primary Bathroom, Sun |
| Has Cooling | Yes |
| Cooling Information | Central Air, ENERGY STAR Qualified Equipment, High Efficiency |
| Flooring Information | Carpet, Tile |
| InteriorFeatures Information | Built-in Features, Ceiling Fan(s), Chair Railings, Copper Plumbing Partial, Crown Molding, Open Floorplan, Recessed Lighting, Stone Counters, Unfurnished |
| DoorFeatures | Double Door Entry, French Doors, Mirror Closet Door(s), Panel Doors, Service Entrance |
| EntryLocation | Front |
| Entry Level | 1 |
| Has Spa | Yes |
| SpaDescription | Heated, In Ground, Solar Heated |
| WindowFeatures | Double Pane Windows, Drapes |
| SecuritySafety | Carbon Monoxide Detector(s), Fire and Smoke Detection System, Security Lights |
| Bathroom Information | Bathtub, Low Flow Shower, Shower in Tub, Double Sinks in Primary Bath, Exhaust fan(s), Main Floor Full Bath, Remodeled, Stone Counters, Upgraded |
| Main Level Bedrooms | 4 |
| Main Level Bathrooms | 2 |
EXTERIOR FEATURES
| ExteriorFeatures | Awning(s), Rain Gutters |
| FoundationDetails | Permanent, Slab |
| Roof | Shingle |
| Has Pool | Yes |
| Pool | Private, Fenced, Gunite, Heated, In Ground, Permits, Salt Water, Solar Heat |
| Has Patio | Yes |
| Patio | Concrete, Covered, Patio, Front Porch |
| Has Fence | Yes |
| Fencing | Average Condition, Wood |
| Has Sprinklers | Yes |
WALKSCORE
MAP
MORTGAGE CALCULATOR
- Principal & Interest:
- Property Tax: $720
- Home Insurance:$119
- HOA Fees:$0
- Mortgage Insurance:
PRICE HISTORY
| Date | Event | Price |
| 04/22/2024 | Sold | $750,000 |
| 03/28/2024 | Pending | $675,000 |
| 03/28/2024 | Relisted | $675,000 |
| 03/18/2024 | Listed | $675,000 |

Topfind Realty
REALTOR®
(844)-333-8033
Questions? Contact today.
Interested in buying or selling a home similar to 5556 Wentworth Drive?
Riverside Similar Properties
Listing provided courtesy of Tiffany Trudeau, Real Broker. Based on information from California Regional Multiple Listing Service, Inc. as of #Date#. This information is for your personal, non-commercial use and may not be used for any purpose other than to identify prospective properties you may be interested in purchasing. Display of MLS data is usually deemed reliable but is NOT guaranteed accurate by the MLS. Buyers are responsible for verifying the accuracy of all information and should investigate the data themselves or retain appropriate professionals. Information from sources other than the Listing Agent may have been included in the MLS data. Unless otherwise specified in writing, Broker/Agent has not and will not verify any information obtained from other sources. The Broker/Agent providing the information contained herein may or may not have been the Listing and/or Selling Agent.
