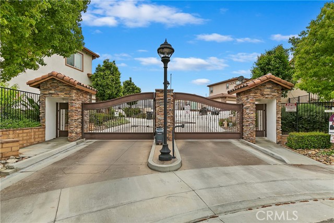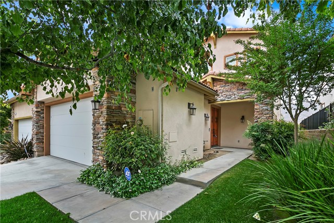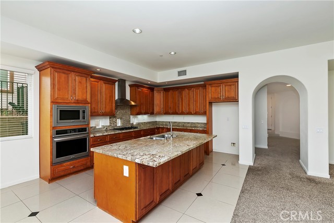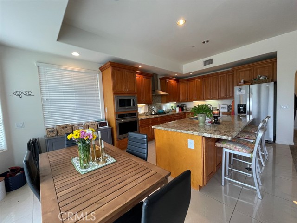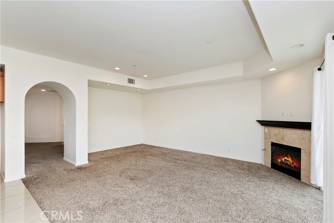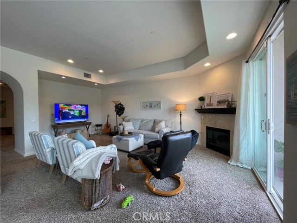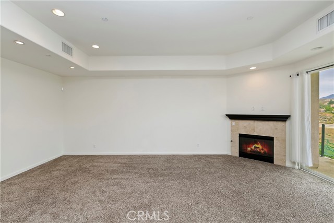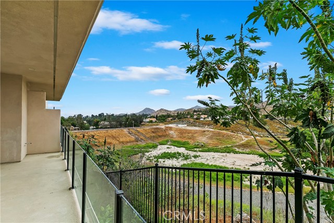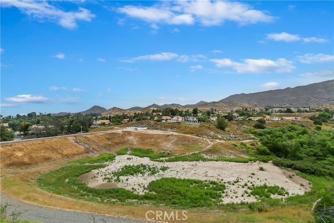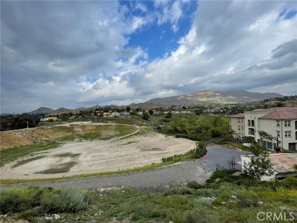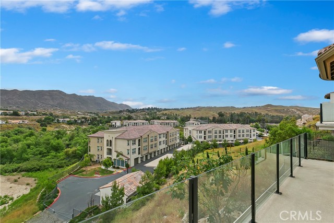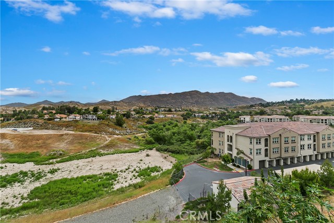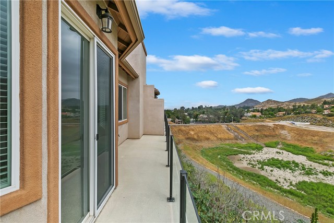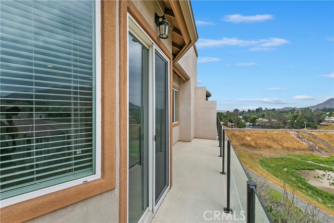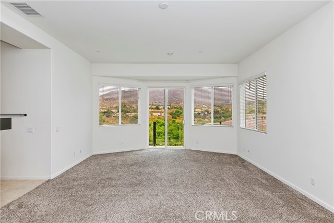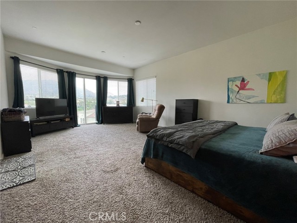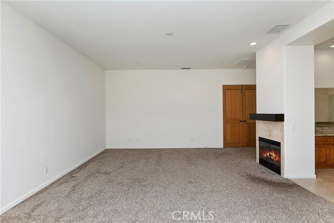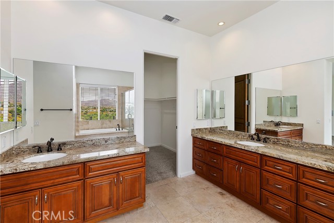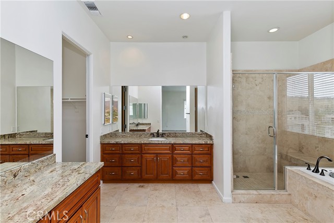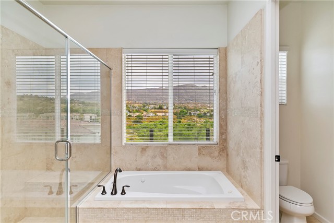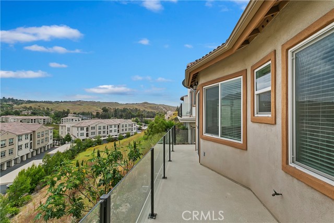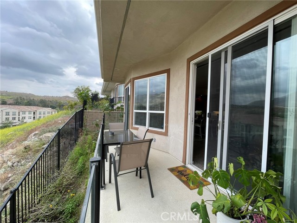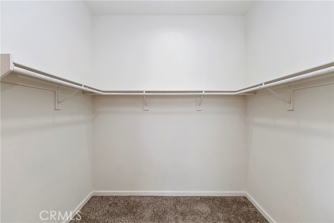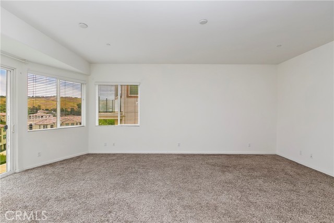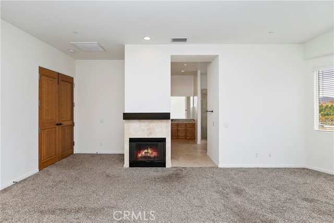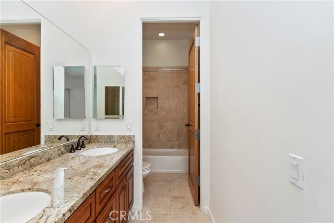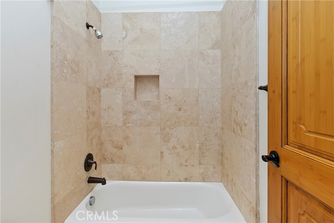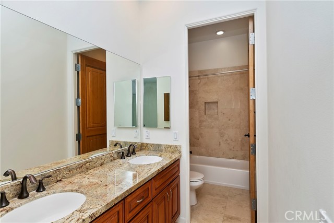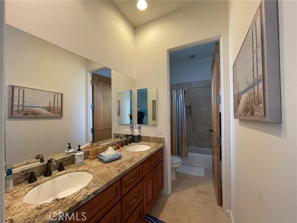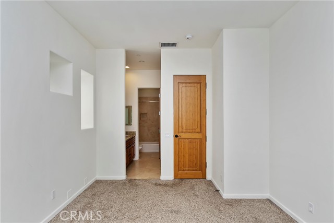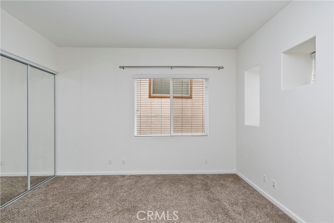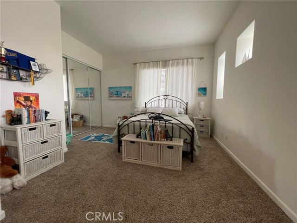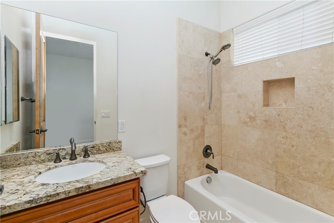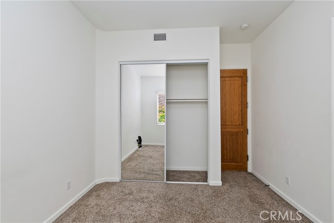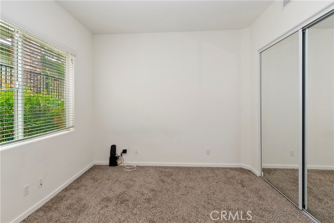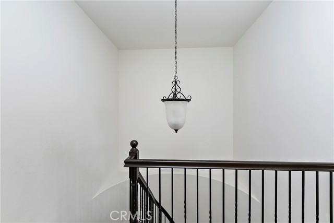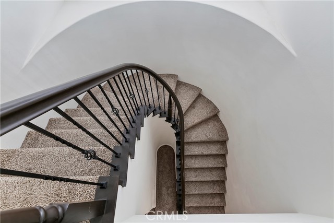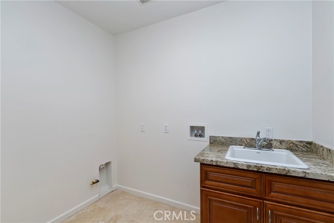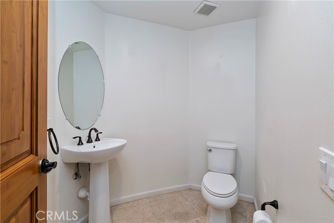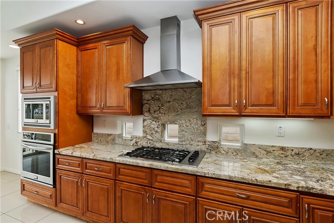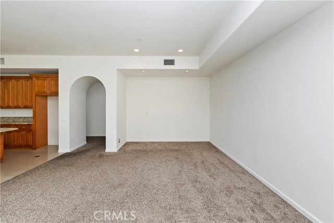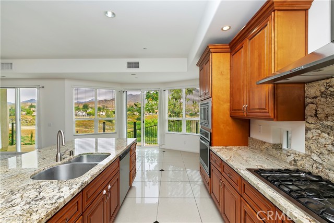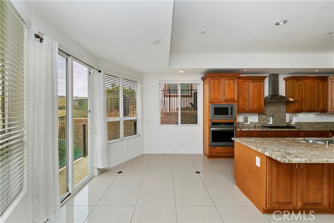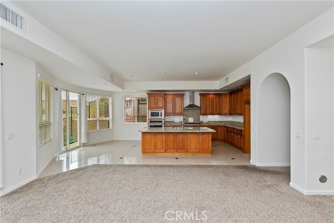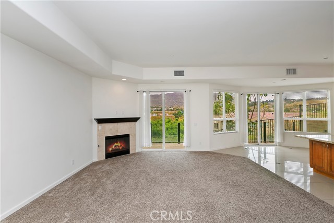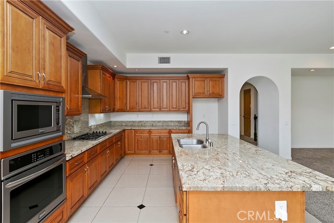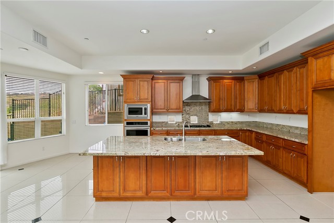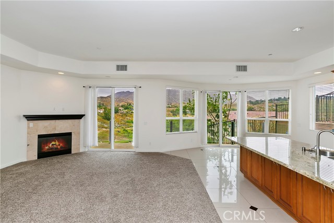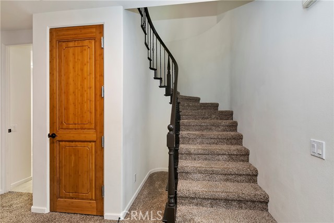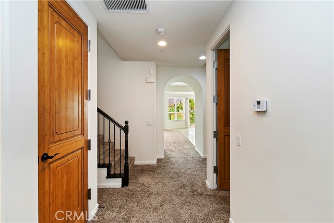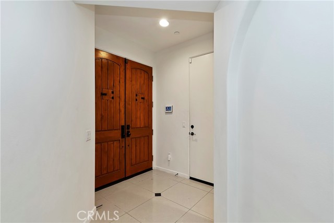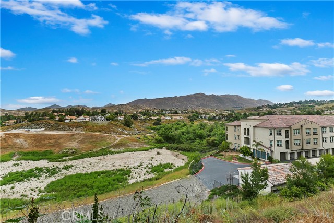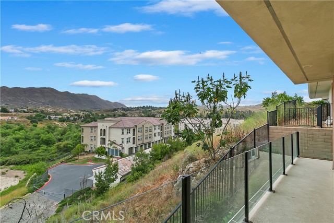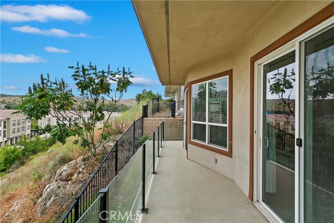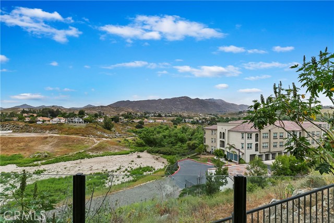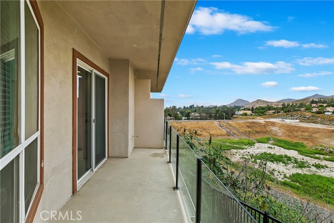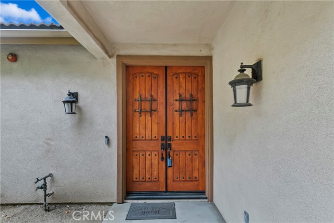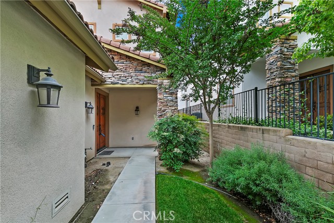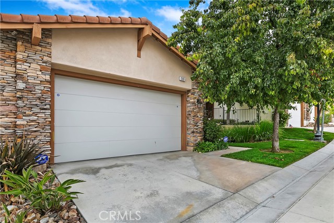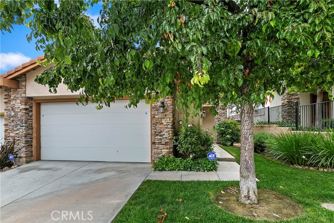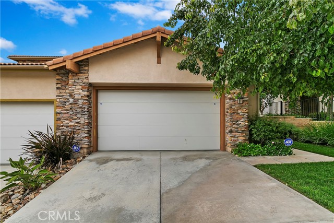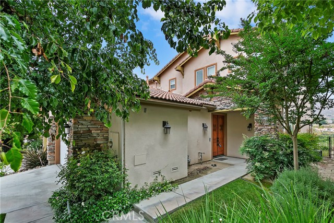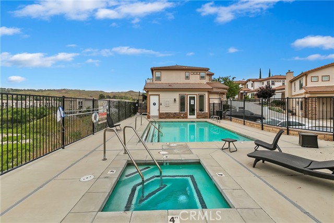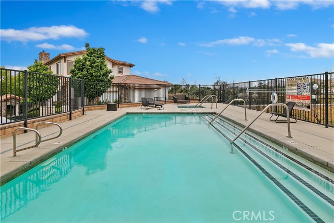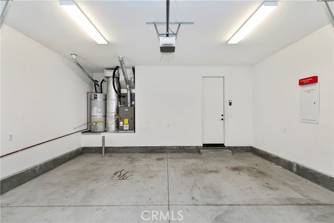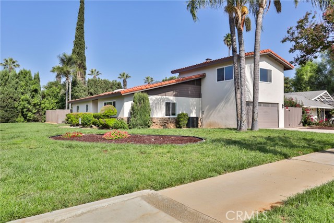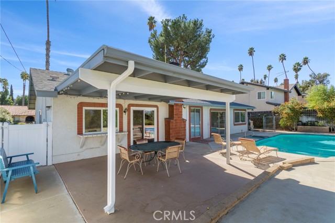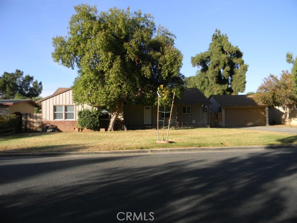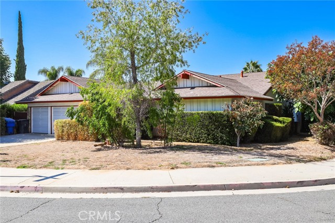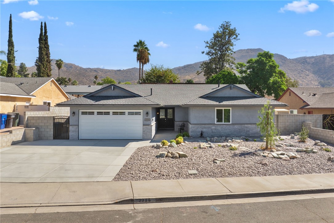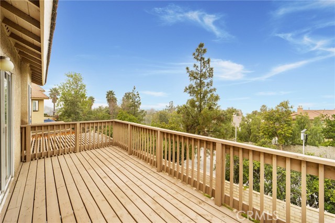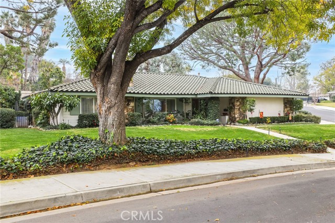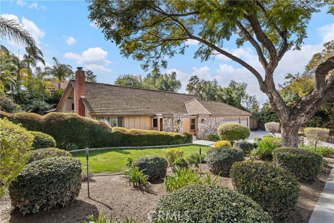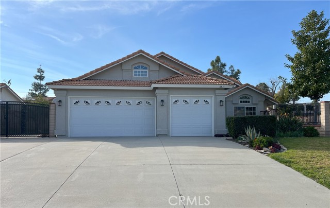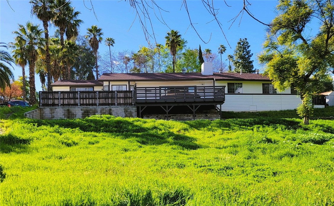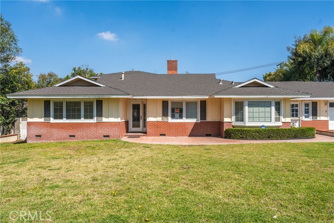569 Via Pueblo
Riverside, CA 92507
Sold
Spacious Condo in a gated community near UC-Riverside and Canyon Crest Town Center offers the most modern amenities you would like to have in a comfortable home. Balconies on the 1st and 2nd floors offer views of Riverside city lights, canyons and mountains. Luxurious housing in a family-friendly community with many of residents being Professionals, UCR Faculty/staff. The Rocky Pointe Terrace exclusive gated community offers its residents a pool, spa, and club house. Convenient location is only a short 5 min drive to UCR, 5 min walk to Canyon Crest Town Center as well as close proximity to downtown Riverside. Canyon Crest Town Center offers Ralphs Grocery Store, Rite Aid, 5 Banks, Local Eateries, Subway, Starbucks and many more. Riverside Community Hospital is 7 minutes from this condo ** This community offers its residents a pool, spa and club house. All landscape maintenance on the front of the homes is maintained and the exterior of all homes are insured by the HOA. To top it off this property has NO MELLO-ROOS. NOTE ON PICS: Pics are from 2022 and represent current condition of property.
PROPERTY INFORMATION
| MLS # | IV24083853 | Lot Size | 1,309 Sq. Ft. |
| HOA Fees | $385/Monthly | Property Type | Condominium |
| Price | $ 779,800
Price Per SqFt: $ 319 |
DOM | 525 Days |
| Address | 569 Via Pueblo | Type | Residential |
| City | Riverside | Sq.Ft. | 2,441 Sq. Ft. |
| Postal Code | 92507 | Garage | 2 |
| County | Riverside | Year Built | 2015 |
| Bed / Bath | 3 / 3.5 | Parking | 2 |
| Built In | 2015 | Status | Closed |
| Sold Date | 2024-07-29 |
INTERIOR FEATURES
| Has Laundry | Yes |
| Laundry Information | Gas Dryer Hookup, Individual Room, Inside |
| Has Fireplace | Yes |
| Fireplace Information | Family Room, Primary Bedroom |
| Has Appliances | Yes |
| Kitchen Appliances | Built-In Range, Convection Oven, Dishwasher, Gas Oven, Gas Range, Gas Water Heater |
| Kitchen Information | Granite Counters |
| Kitchen Area | Breakfast Counter / Bar, Breakfast Nook, Family Kitchen |
| Has Heating | Yes |
| Heating Information | Central, Forced Air |
| Room Information | Main Floor Bedroom, Primary Bedroom, Separate Family Room, Walk-In Closet |
| Has Cooling | Yes |
| Cooling Information | Central Air, Dual |
| Flooring Information | Carpet, Tile |
| InteriorFeatures Information | Balcony, Recessed Lighting |
| DoorFeatures | Double Door Entry, Sliding Doors |
| EntryLocation | Ground Level With Steps |
| Entry Level | 1 |
| Has Spa | Yes |
| SpaDescription | In Ground |
| WindowFeatures | Double Pane Windows |
| SecuritySafety | Automatic Gate, Smoke Detector(s) |
| Bathroom Information | Granite Counters |
| Main Level Bedrooms | 1 |
| Main Level Bathrooms | 2 |
EXTERIOR FEATURES
| ExteriorFeatures | Rain Gutters |
| FoundationDetails | Slab |
| Roof | Tile |
| Has Pool | No |
| Pool | Association |
| Has Patio | Yes |
| Patio | Deck |
WALKSCORE
MAP
MORTGAGE CALCULATOR
- Principal & Interest:
- Property Tax: $832
- Home Insurance:$119
- HOA Fees:$385
- Mortgage Insurance:
PRICE HISTORY
| Date | Event | Price |
| 07/04/2024 | Pending | $779,800 |
| 04/30/2024 | Listed | $779,800 |

Topfind Realty
REALTOR®
(844)-333-8033
Questions? Contact today.
Interested in buying or selling a home similar to 569 Via Pueblo?
Riverside Similar Properties
Listing provided courtesy of VINOD DESAR, BERKSHIRE HATHAWAY HOMESERVICES CALIFORNIA REALTY. Based on information from California Regional Multiple Listing Service, Inc. as of #Date#. This information is for your personal, non-commercial use and may not be used for any purpose other than to identify prospective properties you may be interested in purchasing. Display of MLS data is usually deemed reliable but is NOT guaranteed accurate by the MLS. Buyers are responsible for verifying the accuracy of all information and should investigate the data themselves or retain appropriate professionals. Information from sources other than the Listing Agent may have been included in the MLS data. Unless otherwise specified in writing, Broker/Agent has not and will not verify any information obtained from other sources. The Broker/Agent providing the information contained herein may or may not have been the Listing and/or Selling Agent.
