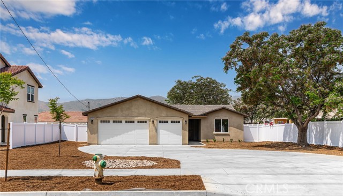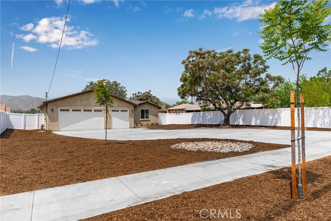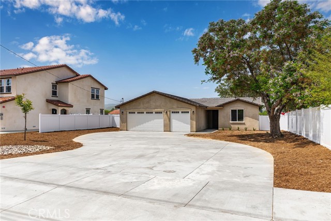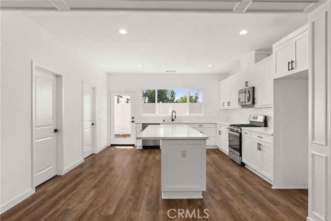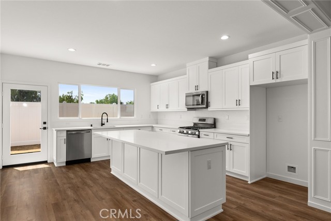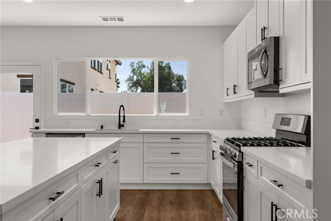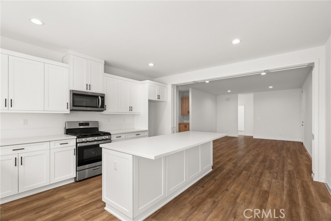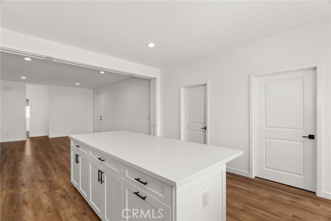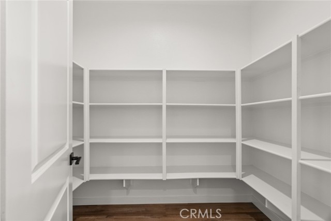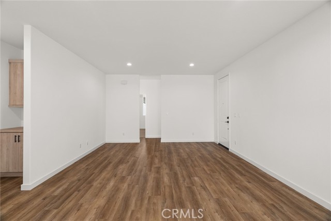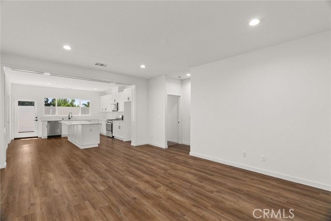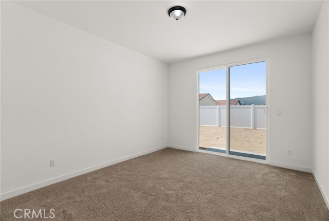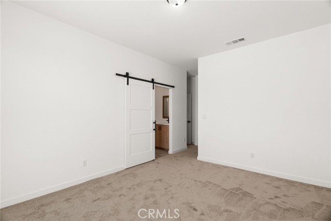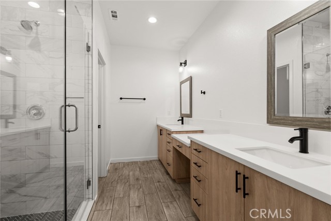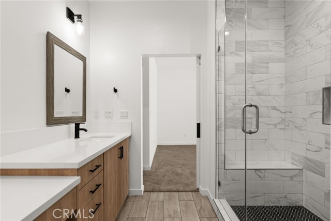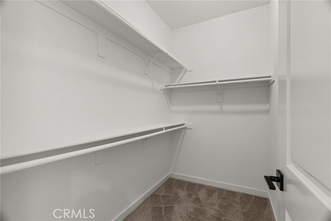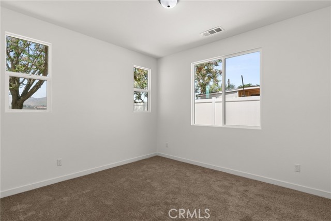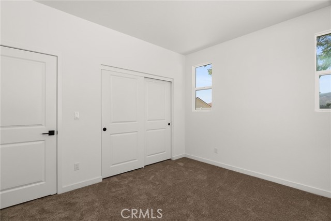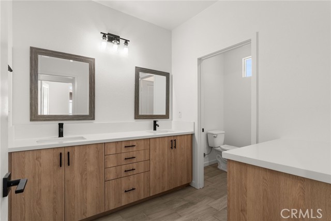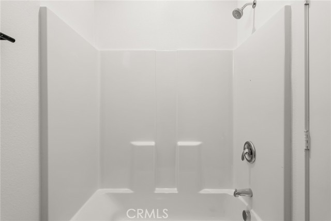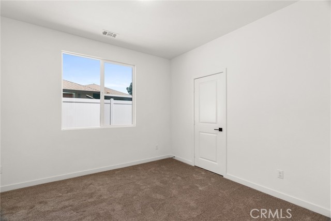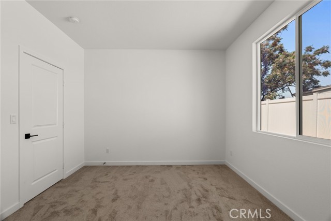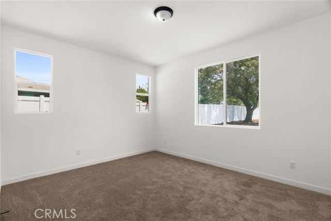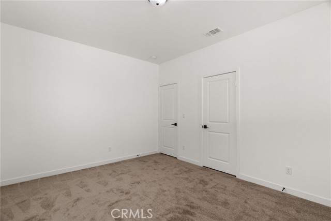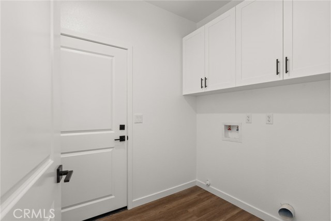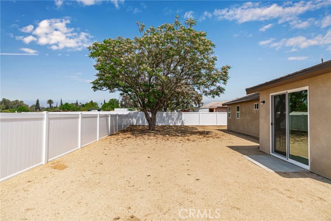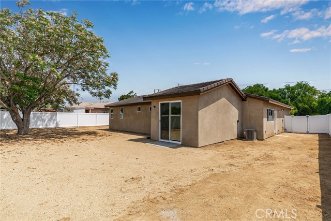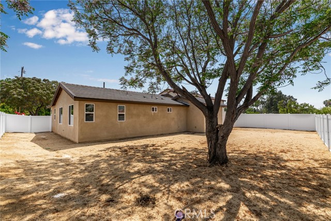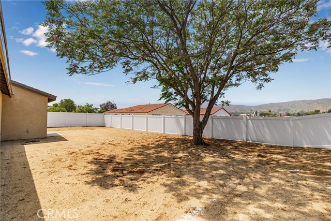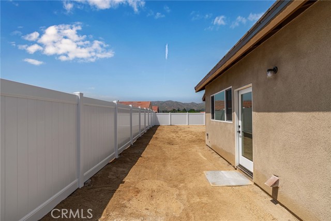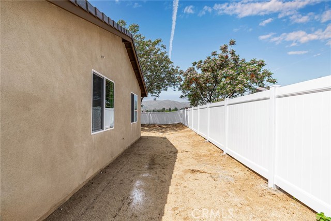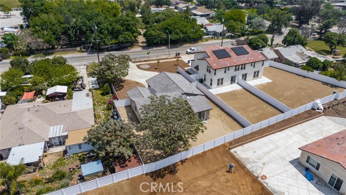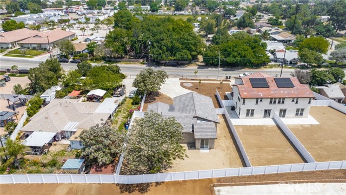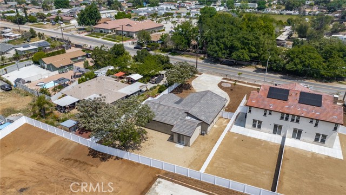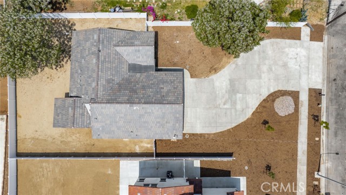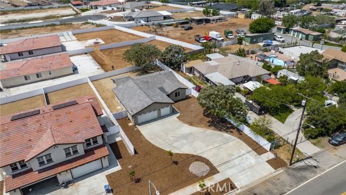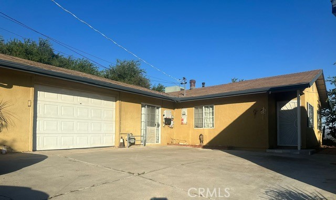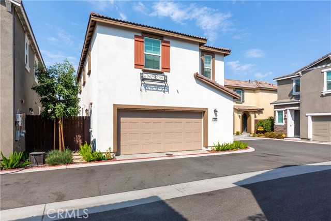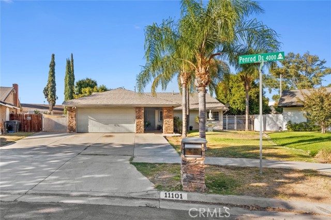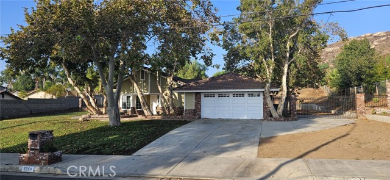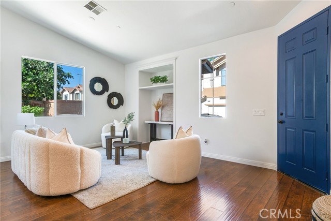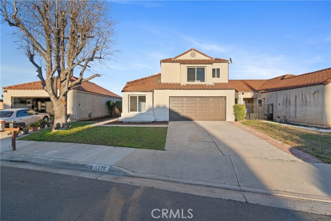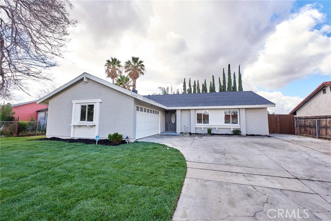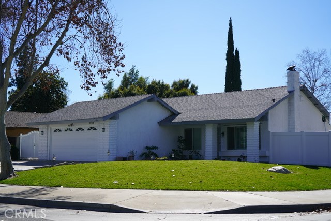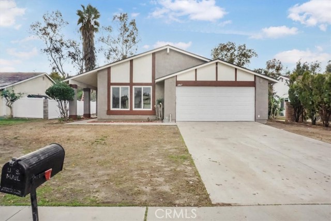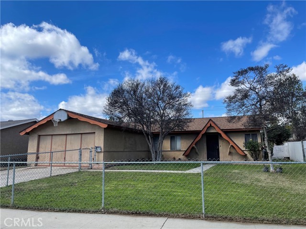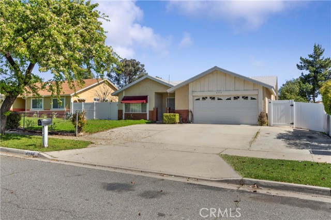5850 Norwood Avenue
Riverside, CA 92505
Sold
Step into luxury with this stunning brand new property, built in 2024, offering the epitome of contemporary living. Boasting 4 bedrooms and 2 baths, this residence is tailor-made for modern family life. The heart of the home is its expansive open floor plan, perfect for both entertaining and everyday living. A large island anchors the gourmet kitchen, providing a focal point for culinary endeavors and casual dining alike. Ample cabinets and abundant counter space ensure that storage and meal prep are never a concern. A generously sized pantry adds to the convenience, making organization a breeze. Beyond the kitchen, the living spaces flow seamlessly, creating an inviting atmosphere for relaxation and gatherings. Each bedroom is spacious and thoughtfully designed, providing comfort and privacy for all family members. The property also features a coveted 3-car garage with a dedicated shop space spanning 85 square feet. Whether it's for hobbies, storage, or DIY projects, this additional area offers endless possibilities. Plus a large lot that is a blank canvas to transform it into your dream backyard. Located in the heart of Riverside, this home combines luxury, functionality, and style, making it the perfect haven for any family. Don't miss the opportunity to make this dream property your own!
PROPERTY INFORMATION
| MLS # | IV24081197 | Lot Size | 11,912 Sq. Ft. |
| HOA Fees | $0/Monthly | Property Type | Single Family Residence |
| Price | $ 699,900
Price Per SqFt: $ 389 |
DOM | 575 Days |
| Address | 5850 Norwood Avenue | Type | Residential |
| City | Riverside | Sq.Ft. | 1,800 Sq. Ft. |
| Postal Code | 92505 | Garage | 3 |
| County | Riverside | Year Built | 2024 |
| Bed / Bath | 4 / 2 | Parking | 3 |
| Built In | 2024 | Status | Closed |
| Sold Date | 2024-07-29 |
INTERIOR FEATURES
| Has Laundry | Yes |
| Laundry Information | Gas Dryer Hookup, Individual Room, Washer Hookup |
| Has Fireplace | No |
| Fireplace Information | None |
| Has Appliances | Yes |
| Kitchen Appliances | Dishwasher, Gas Oven, Gas Cooktop, Microwave |
| Kitchen Information | Kitchen Island, Kitchen Open to Family Room |
| Kitchen Area | In Kitchen |
| Has Heating | Yes |
| Heating Information | Central |
| Room Information | All Bedrooms Down, Family Room, Kitchen, Laundry |
| Has Cooling | Yes |
| Cooling Information | Central Air |
| InteriorFeatures Information | Open Floorplan, Pantry, Recessed Lighting |
| EntryLocation | Front |
| Entry Level | 1 |
| Has Spa | No |
| SpaDescription | None |
| Bathroom Information | Shower, Double sinks in bath(s) |
| Main Level Bedrooms | 4 |
| Main Level Bathrooms | 2 |
EXTERIOR FEATURES
| Has Pool | No |
| Pool | None |
WALKSCORE
MAP
MORTGAGE CALCULATOR
- Principal & Interest:
- Property Tax: $747
- Home Insurance:$119
- HOA Fees:$0
- Mortgage Insurance:
PRICE HISTORY
| Date | Event | Price |
| 07/29/2024 | Sold | $700,000 |
| 06/03/2024 | Pending | $699,900 |
| 05/24/2024 | Price Change | $699,900 (-3.46%) |
| 05/20/2024 | Price Change | $724,999 (-3.33%) |
| 04/24/2024 | Listed | $749,999 |

Topfind Realty
REALTOR®
(844)-333-8033
Questions? Contact today.
Interested in buying or selling a home similar to 5850 Norwood Avenue?
Riverside Similar Properties
Listing provided courtesy of ADAM SCHWARZ, EXP REALTY OF CALIFORNIA INC. Based on information from California Regional Multiple Listing Service, Inc. as of #Date#. This information is for your personal, non-commercial use and may not be used for any purpose other than to identify prospective properties you may be interested in purchasing. Display of MLS data is usually deemed reliable but is NOT guaranteed accurate by the MLS. Buyers are responsible for verifying the accuracy of all information and should investigate the data themselves or retain appropriate professionals. Information from sources other than the Listing Agent may have been included in the MLS data. Unless otherwise specified in writing, Broker/Agent has not and will not verify any information obtained from other sources. The Broker/Agent providing the information contained herein may or may not have been the Listing and/or Selling Agent.
