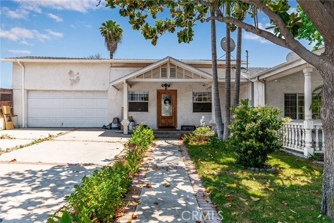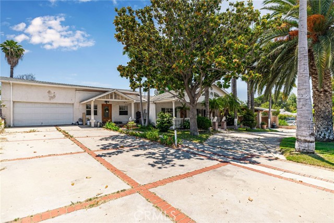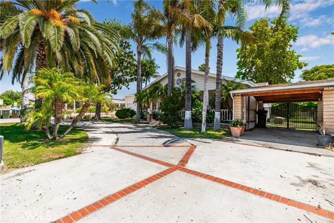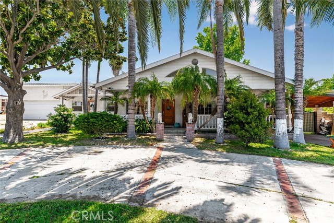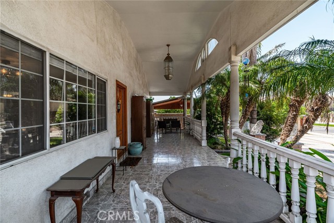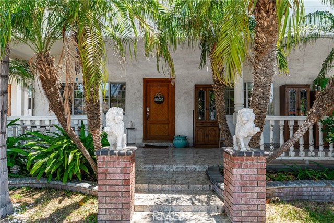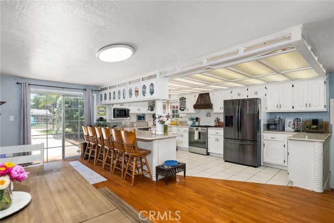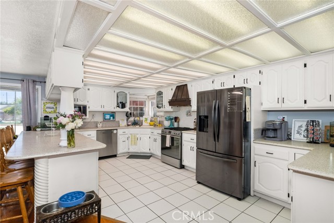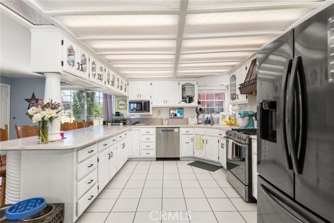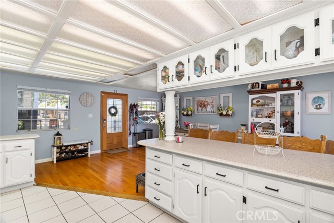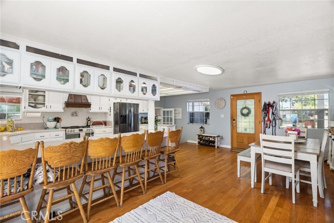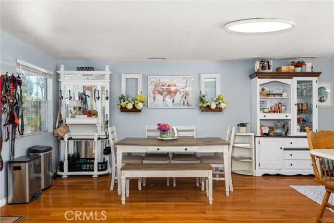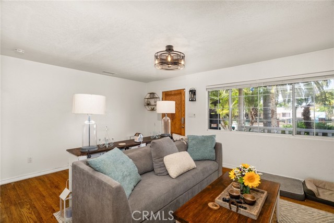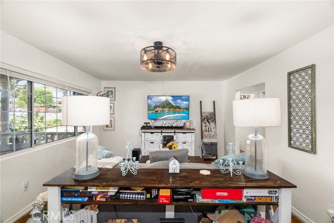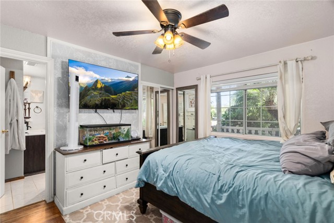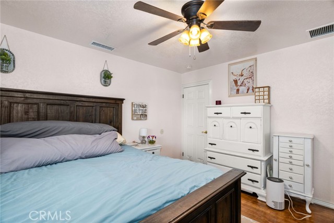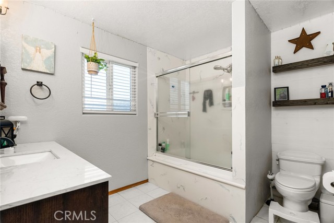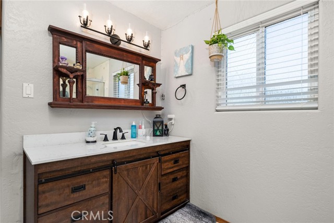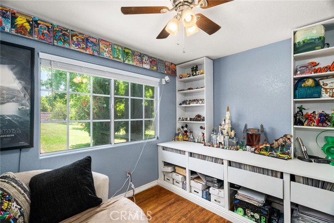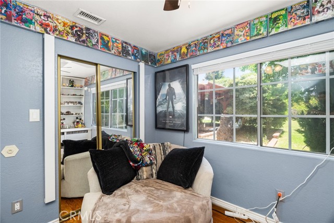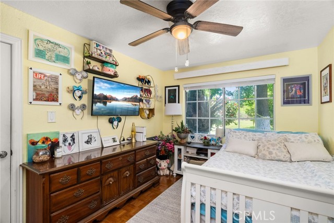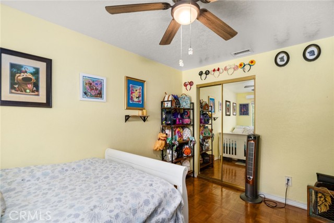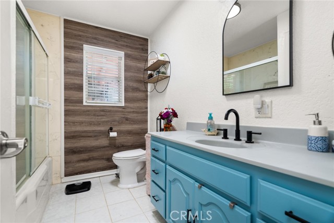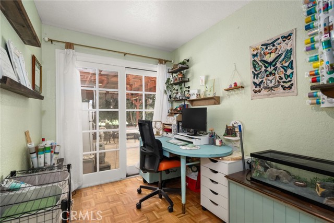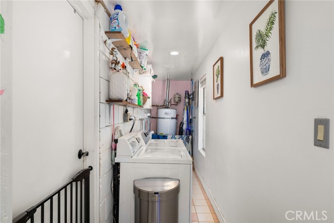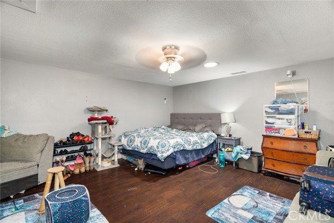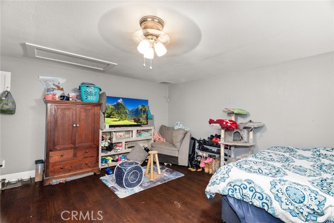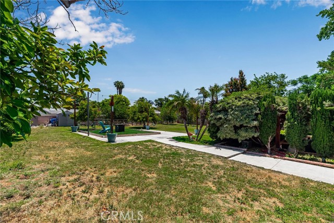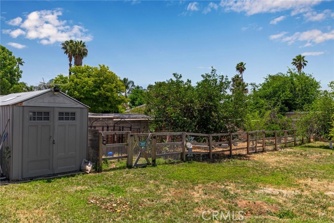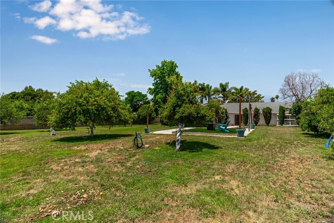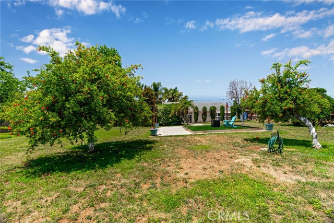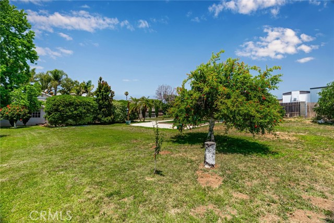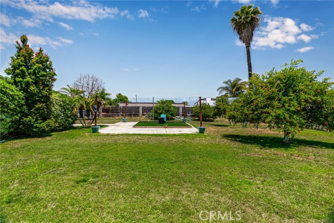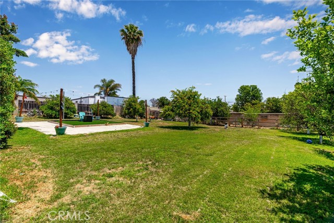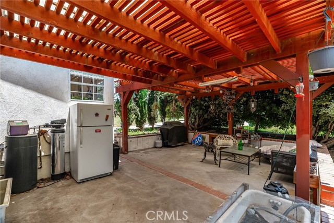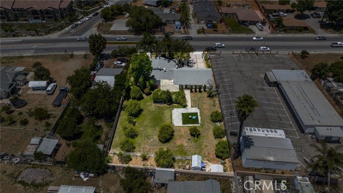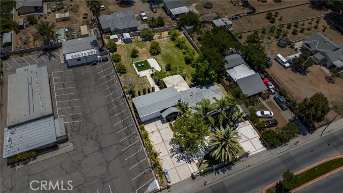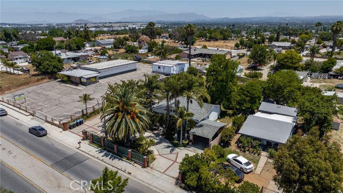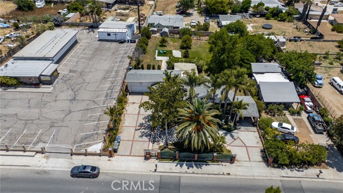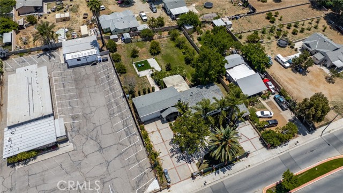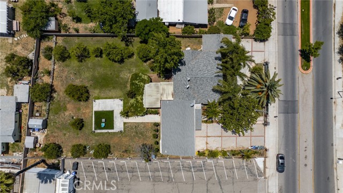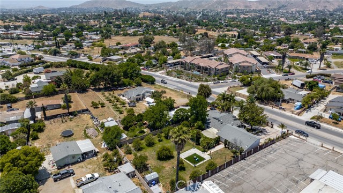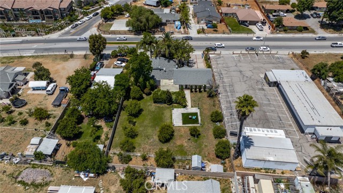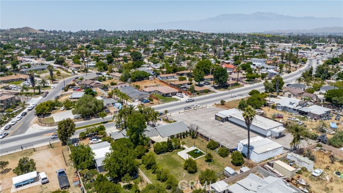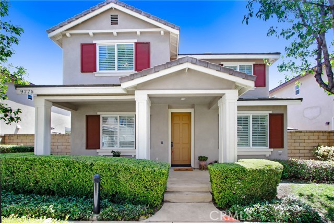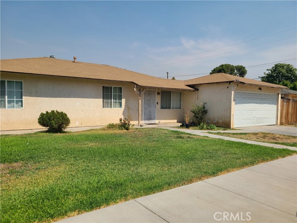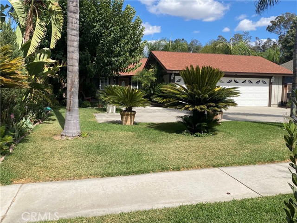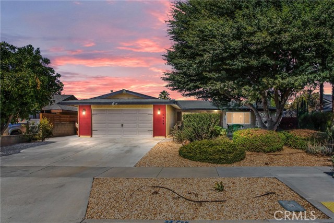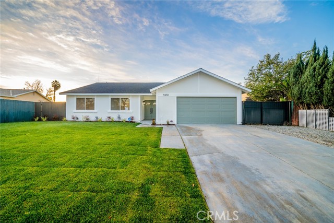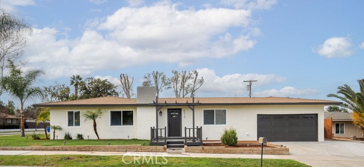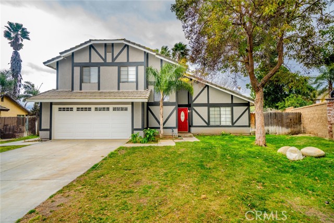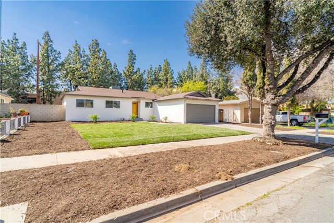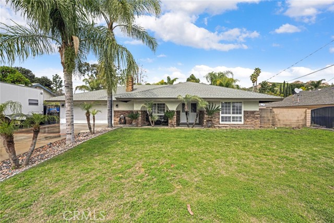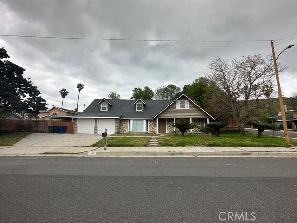5863 Tyler Street
Riverside, CA 92503
Sold
Welcome to this charming 3-bedroom, 2-bathroom home located in the heart of Riverside. This beautifully updated property offers an ideal living space for a large family or an excellent opportunity for rental income, thanks to the garage conversion that adds extra living area. The home boasts a brand-new air conditioning system, complete with new ducts and a modern furnace, ensuring your comfort year-round. The upgraded insulation enhances energy efficiency, while the new water heater guarantees a reliable supply of hot water. Sitting on a spacious lot, the property provides ample outdoor space for gardening, entertaining, or simply enjoying the California sunshine. Its prime location offers the convenience of being close to the Galleria at Tyler, a premier shopping and dining destination, and provides easy access to the 91 freeway for effortless commuting. Don't miss the chance to make this versatile and conveniently located Riverside home your own. Whether you're looking for space to accommodate a growing family or seeking a property with rental potential, this home is sure to meet your needs.
PROPERTY INFORMATION
| MLS # | CV24102642 | Lot Size | 20,038 Sq. Ft. |
| HOA Fees | $0/Monthly | Property Type | Single Family Residence |
| Price | $ 650,000
Price Per SqFt: $ 380 |
DOM | 548 Days |
| Address | 5863 Tyler Street | Type | Residential |
| City | Riverside | Sq.Ft. | 1,710 Sq. Ft. |
| Postal Code | 92503 | Garage | N/A |
| County | Riverside | Year Built | 1943 |
| Bed / Bath | 3 / 2 | Parking | N/A |
| Built In | 1943 | Status | Closed |
| Sold Date | 2024-08-12 |
INTERIOR FEATURES
| Has Laundry | Yes |
| Laundry Information | Individual Room, Inside, Washer Hookup |
| Has Fireplace | No |
| Fireplace Information | None |
| Has Appliances | Yes |
| Kitchen Appliances | Dishwasher, Disposal, Gas Oven, Gas Range, Microwave, Range Hood, Refrigerator, Water Heater |
| Kitchen Information | Kitchen Open to Family Room |
| Kitchen Area | Dining Room, In Kitchen, Separated |
| Has Heating | Yes |
| Heating Information | Central |
| Room Information | All Bedrooms Down, Entry, Family Room, Kitchen, Laundry, Living Room, Main Floor Bedroom, Main Floor Primary Bedroom, Primary Bathroom, Primary Bedroom, Office, Separate Family Room |
| Has Cooling | Yes |
| Cooling Information | Central Air |
| Flooring Information | Tile |
| InteriorFeatures Information | Built-in Features, Recessed Lighting |
| EntryLocation | front |
| Entry Level | 1 |
| Has Spa | No |
| SpaDescription | None |
| SecuritySafety | Automatic Gate, Carbon Monoxide Detector(s), Smoke Detector(s) |
| Bathroom Information | Shower, Shower in Tub, Closet in bathroom, Linen Closet/Storage, Main Floor Full Bath, Upgraded |
| Main Level Bedrooms | 3 |
| Main Level Bathrooms | 2 |
EXTERIOR FEATURES
| Has Pool | No |
| Pool | None |
WALKSCORE
MAP
MORTGAGE CALCULATOR
- Principal & Interest:
- Property Tax: $693
- Home Insurance:$119
- HOA Fees:$0
- Mortgage Insurance:
PRICE HISTORY
| Date | Event | Price |
| 08/12/2024 | Sold | $670,000 |
| 07/11/2024 | Pending | $650,000 |
| 07/09/2024 | Relisted | $650,000 |
| 06/10/2024 | Active Under Contract | $650,000 |
| 05/21/2024 | Listed | $650,000 |

Topfind Realty
REALTOR®
(844)-333-8033
Questions? Contact today.
Interested in buying or selling a home similar to 5863 Tyler Street?
Riverside Similar Properties
Listing provided courtesy of Sue Ann Challita, PRICE REAL ESTATE GROUP INC. Based on information from California Regional Multiple Listing Service, Inc. as of #Date#. This information is for your personal, non-commercial use and may not be used for any purpose other than to identify prospective properties you may be interested in purchasing. Display of MLS data is usually deemed reliable but is NOT guaranteed accurate by the MLS. Buyers are responsible for verifying the accuracy of all information and should investigate the data themselves or retain appropriate professionals. Information from sources other than the Listing Agent may have been included in the MLS data. Unless otherwise specified in writing, Broker/Agent has not and will not verify any information obtained from other sources. The Broker/Agent providing the information contained herein may or may not have been the Listing and/or Selling Agent.
