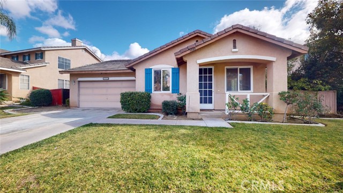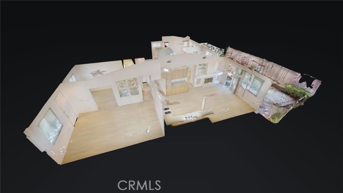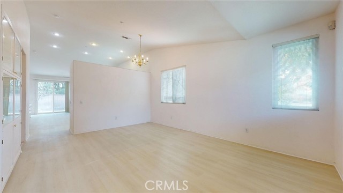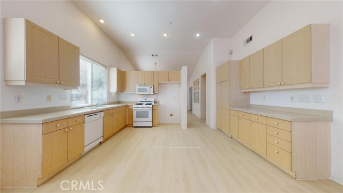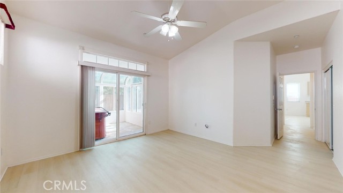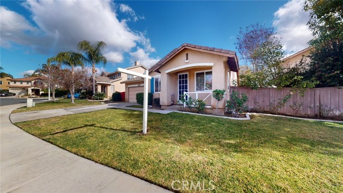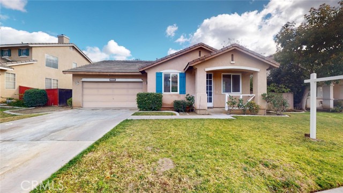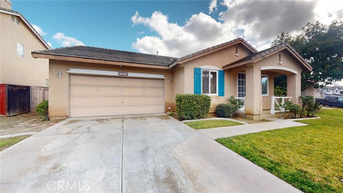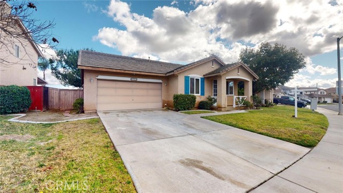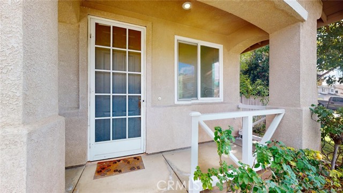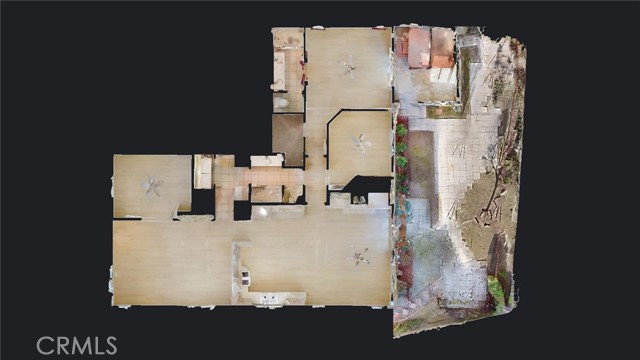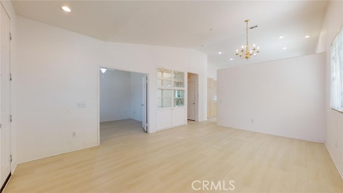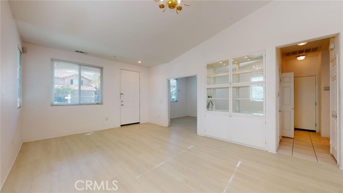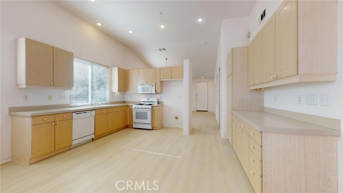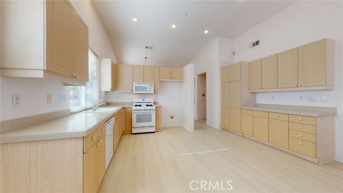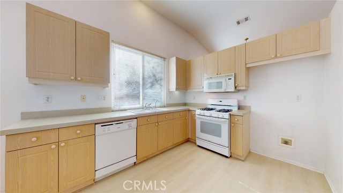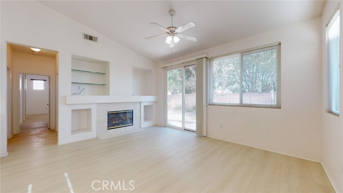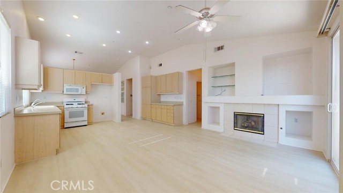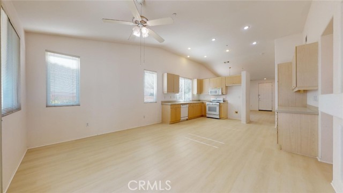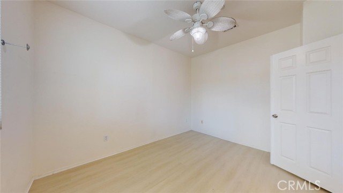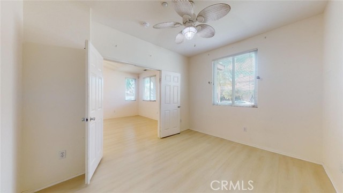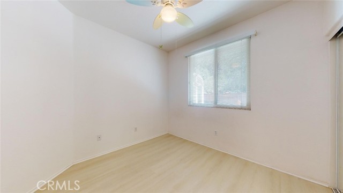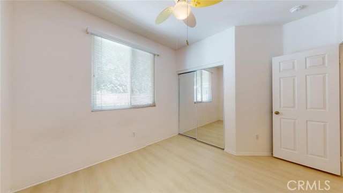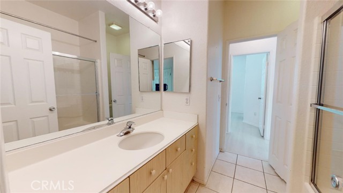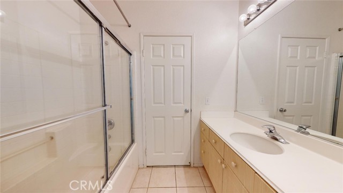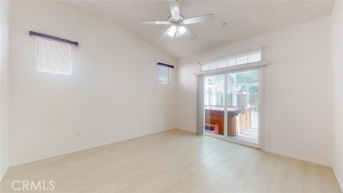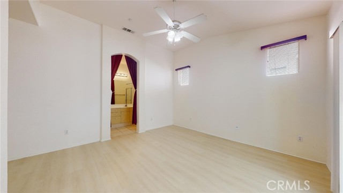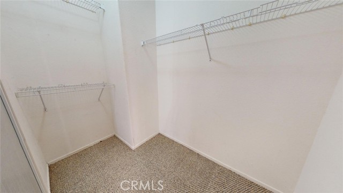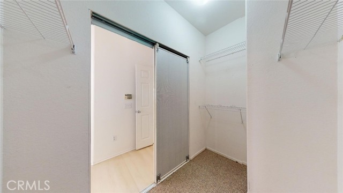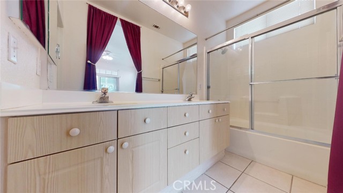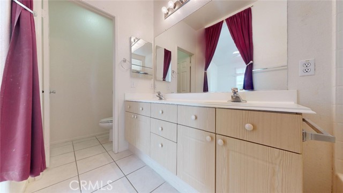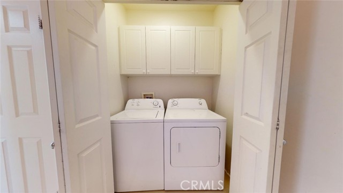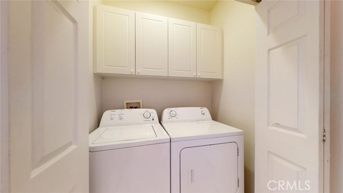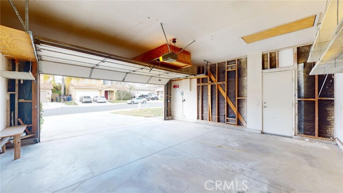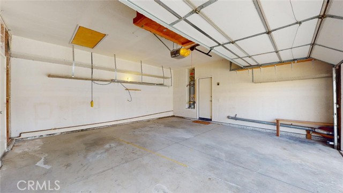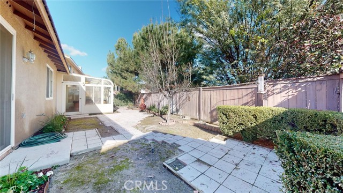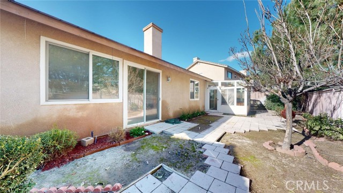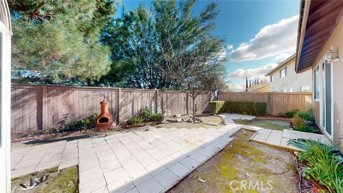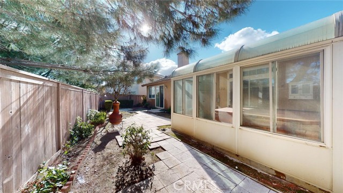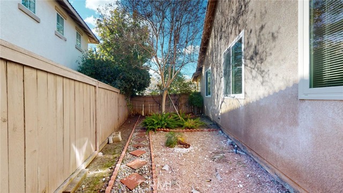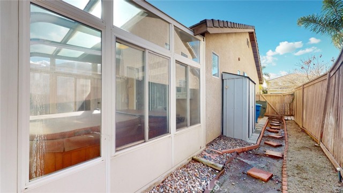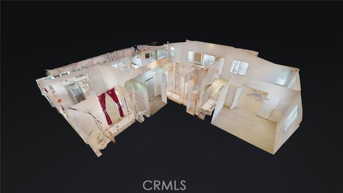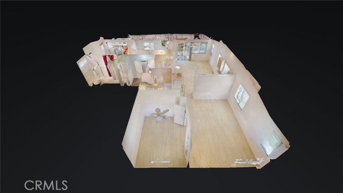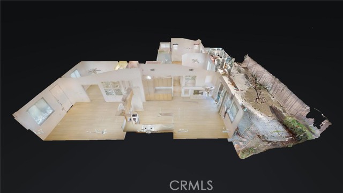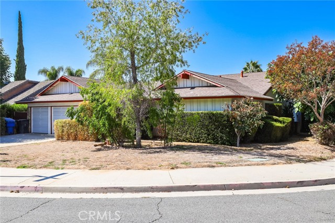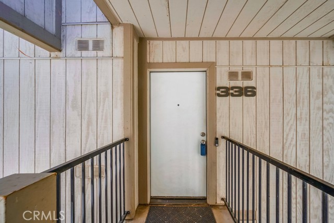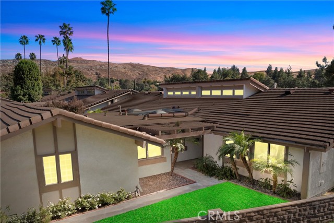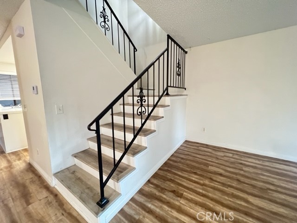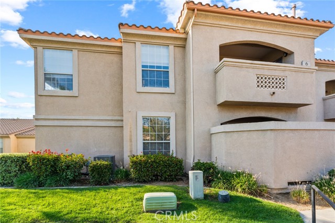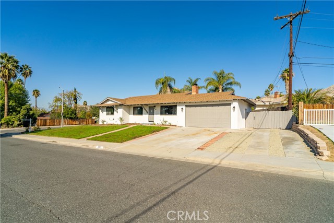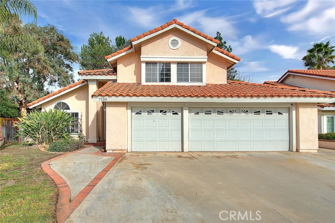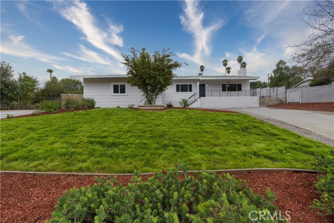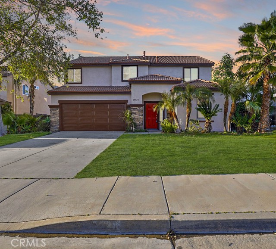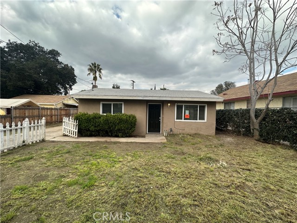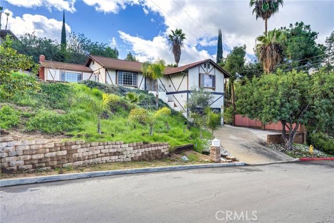5888 Abernathy Drive
Riverside, CA 92507
Sold
Welcome to Sycamore Highlands and this affordable single-story home, just steps away from the park and a short ride away from UCRIVERSIDE, the STEM school, shopping, services, and freeway access. With 3 bedrooms (1 currently used as an office) and 2 full baths, this wonderful home features an OPEN FLOORPLAN with high ceilings and tons of windows that allow a flood of NATURAL LIGHT. Unlike many homes, the separate living and family rooms are spacious for even the largest furnishings. The family room is adjacent to the LARGE OPEN KITCHEN, which includes ample cabinet space, a pantry plus bill-paying station. The bedrooms are well-sized, with a primary that features an ENSUITE and walk-in closet. The back yard is low-maintenance and includes a SUNROOM off the master, accessible via a sliding glass door. Nearby are the Canyon Crest Town Centre, Costco & Canyon Springs Shopping metroplex, restaurants, movie theaters, gyms, schools, colleges, houses of worship, and the 215/60 freeway corridors. Check out the NEARBY PARK with walking trails, and also the Sycamore Canyon Wilderness Park, with miles of TRAILS through protected land. Riverside Public Utils (including water) for affordability.
PROPERTY INFORMATION
| MLS # | IV23033993 | Lot Size | 5,227 Sq. Ft. |
| HOA Fees | $0/Monthly | Property Type | Single Family Residence |
| Price | $ 565,000
Price Per SqFt: $ 374 |
DOM | 954 Days |
| Address | 5888 Abernathy Drive | Type | Residential |
| City | Riverside | Sq.Ft. | 1,510 Sq. Ft. |
| Postal Code | 92507 | Garage | 2 |
| County | Riverside | Year Built | 1998 |
| Bed / Bath | 3 / 2 | Parking | 4 |
| Built In | 1998 | Status | Closed |
| Sold Date | 2023-04-19 |
INTERIOR FEATURES
| Has Laundry | Yes |
| Laundry Information | Dryer Included, In Closet, Inside, Washer Included |
| Has Fireplace | Yes |
| Fireplace Information | Family Room, Gas |
| Has Appliances | Yes |
| Kitchen Appliances | Dishwasher, Disposal, Gas & Electric Range, Microwave, Water Line to Refrigerator |
| Kitchen Information | Kitchen Open to Family Room, Pots & Pan Drawers |
| Kitchen Area | Breakfast Nook, Dining Room |
| Has Heating | Yes |
| Heating Information | Central |
| Room Information | All Bedrooms Down, Dressing Area, Family Room, Kitchen, Laundry, Living Room, Main Floor Bedroom, Main Floor Master Bedroom, Master Bathroom, Master Bedroom, Master Suite, Office, See Remarks, Separate Family Room, Walk-In Closet |
| Has Cooling | Yes |
| Cooling Information | Central Air |
| Flooring Information | Laminate, Tile |
| InteriorFeatures Information | Built-in Features, Cathedral Ceiling(s), Ceiling Fan(s), High Ceilings, Open Floorplan, Recessed Lighting |
| EntryLocation | 1 |
| Entry Level | 1 |
| Has Spa | No |
| SpaDescription | None |
| Bathroom Information | Bathtub, Shower, Shower in Tub, Double Sinks In Master Bath, Exhaust fan(s), Linen Closet/Storage, Main Floor Full Bath, Privacy toilet door, Vanity area |
| Main Level Bedrooms | 3 |
| Main Level Bathrooms | 2 |
EXTERIOR FEATURES
| FoundationDetails | Slab |
| Roof | Tile |
| Has Pool | No |
| Pool | None |
| Has Patio | Yes |
| Patio | Enclosed, Patio, Front Porch |
| Has Fence | Yes |
| Fencing | Wood |
| Has Sprinklers | Yes |
WALKSCORE
MAP
MORTGAGE CALCULATOR
- Principal & Interest:
- Property Tax: $603
- Home Insurance:$119
- HOA Fees:$0
- Mortgage Insurance:
PRICE HISTORY
| Date | Event | Price |
| 04/19/2023 | Sold | $565,000 |
| 03/27/2023 | Pending | $565,000 |
| 03/16/2023 | Relisted | $565,000 |
| 03/11/2023 | Active Under Contract | $565,000 |
| 03/01/2023 | Listed | $565,000 |

Topfind Realty
REALTOR®
(844)-333-8033
Questions? Contact today.
Interested in buying or selling a home similar to 5888 Abernathy Drive?
Riverside Similar Properties
Listing provided courtesy of BRIAN BEAN, BETTER HOMES AND GARDENS REAL ESTATE CHAMPIONS. Based on information from California Regional Multiple Listing Service, Inc. as of #Date#. This information is for your personal, non-commercial use and may not be used for any purpose other than to identify prospective properties you may be interested in purchasing. Display of MLS data is usually deemed reliable but is NOT guaranteed accurate by the MLS. Buyers are responsible for verifying the accuracy of all information and should investigate the data themselves or retain appropriate professionals. Information from sources other than the Listing Agent may have been included in the MLS data. Unless otherwise specified in writing, Broker/Agent has not and will not verify any information obtained from other sources. The Broker/Agent providing the information contained herein may or may not have been the Listing and/or Selling Agent.
