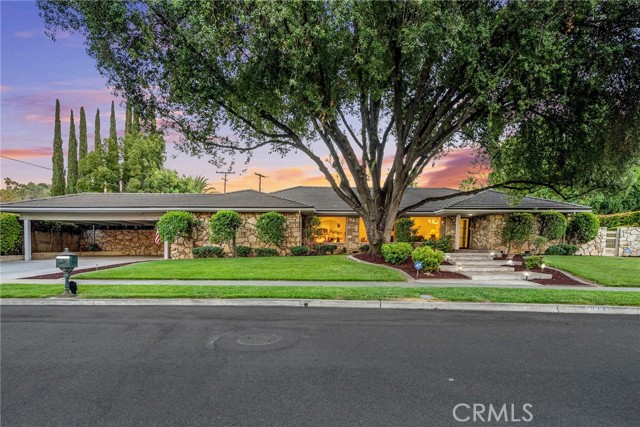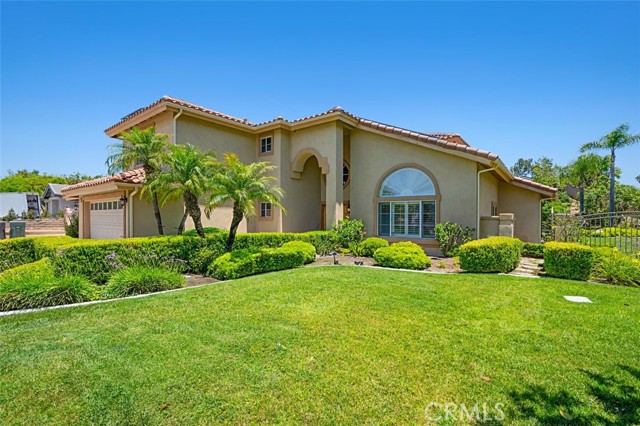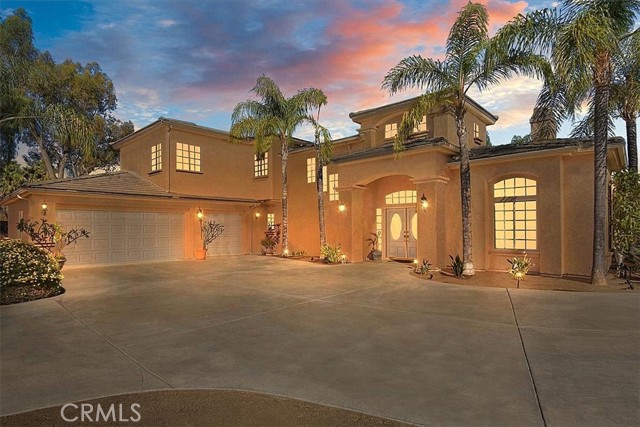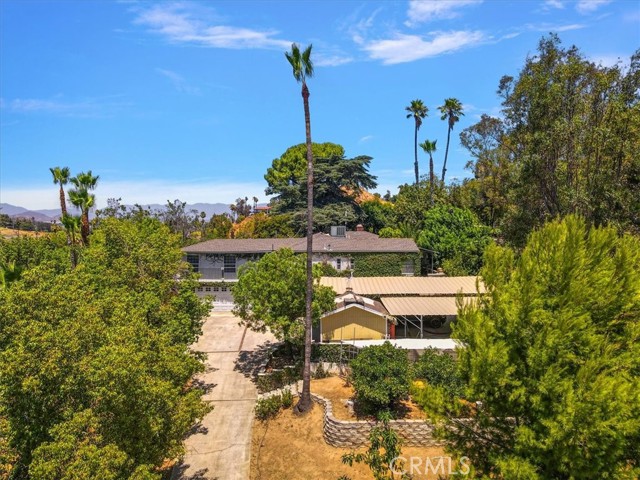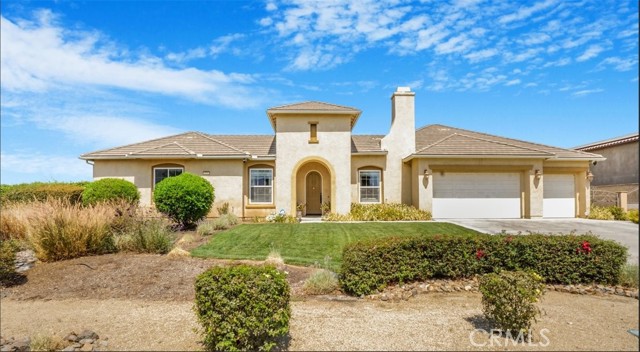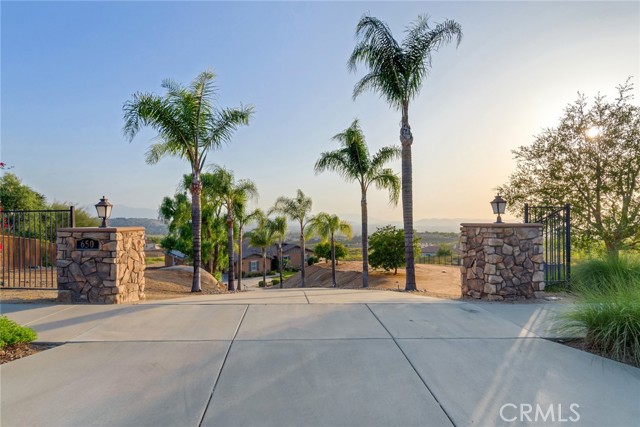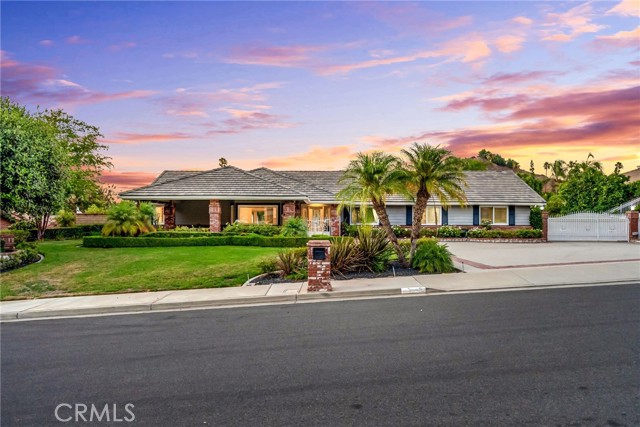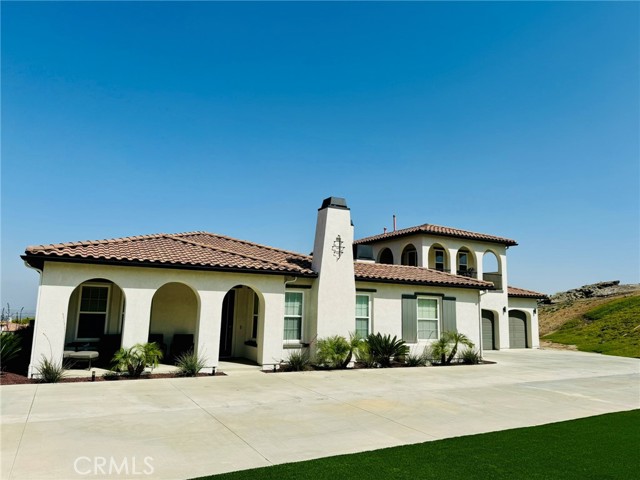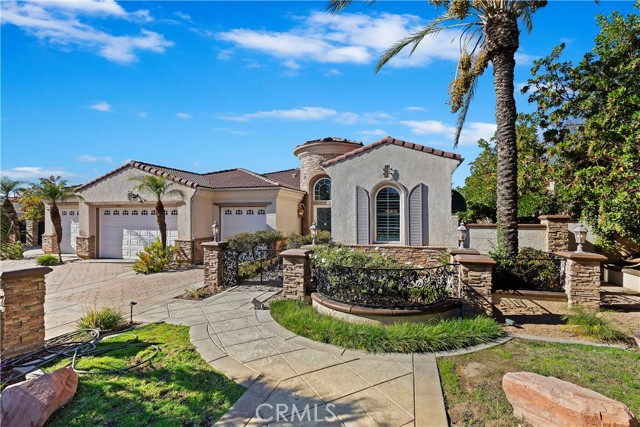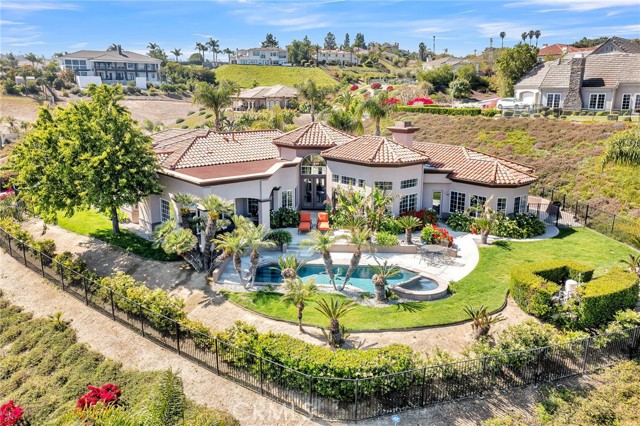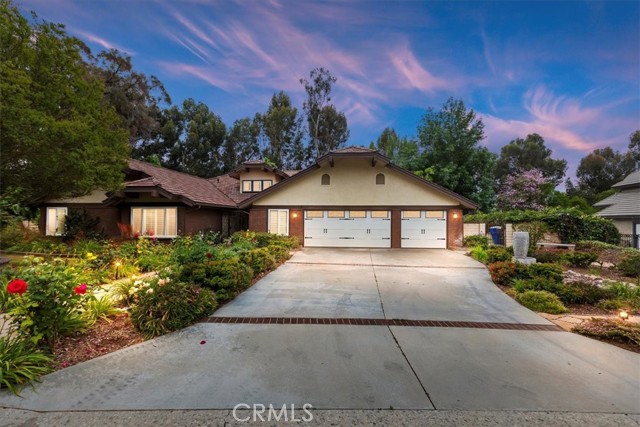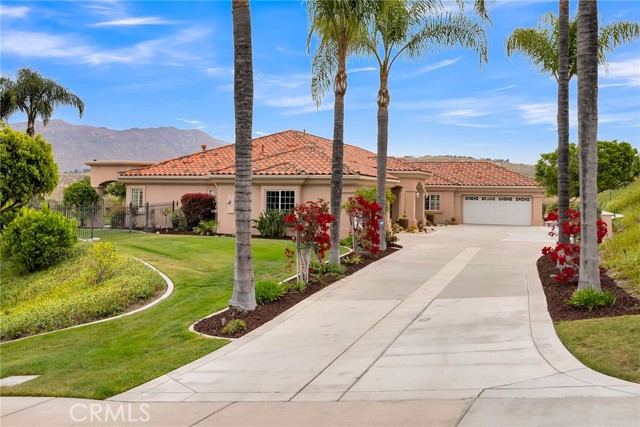5910 Victoria Avenue
Riverside, CA 92506
Sold
5910 Victoria Avenue
Riverside, CA 92506
Sold
HAWARDEN HILLS- HISTORIC VICTORIA AVENUE- Located on a quiet frontage road off of one of Riverside's most storied and nostalgic avenues is this turn-key Mid-Century Ranch home sensitively updated for gracious living! Large formal living and dining room with 3 massive plate glass windows framing views of Victoria and the hills and mountains beyond; Massive island kitchen with custom cabinetry, porcelain solid surface countertops, Ilve Nostalgie™ 60" Italian Range, Side by side stainless steel refrigerator and bar that seats eight; Family room with 2 sets of custom iron divided-lite French doors leading to the back deck and raised hearth fireplace; Large Primary suite with private bath and walk-in-closet; Three secondary bedrooms and a total of 2 1/2 Baths in the main house; Fifth bedroom and fourth bath in the detached pool house with dry sauna and outdoor shower adding an additional 500 square feet for a total of 3,993! Expansive covered wood deck overlooking the refreshing pool and lush lawn of the back yard, Lots of brick decking around the pool ideal for entertaining; Over-sized 2-car carport with ample off-street driveway parking and room for expansion or development of an enclosed garage if desired! A very special home in an absolutely perfect and unique setting!
PROPERTY INFORMATION
| MLS # | IV24182673 | Lot Size | 15,682 Sq. Ft. |
| HOA Fees | $0/Monthly | Property Type | Single Family Residence |
| Price | $ 1,349,900
Price Per SqFt: $ 386 |
DOM | 353 Days |
| Address | 5910 Victoria Avenue | Type | Residential |
| City | Riverside | Sq.Ft. | 3,493 Sq. Ft. |
| Postal Code | 92506 | Garage | N/A |
| County | Riverside | Year Built | 1961 |
| Bed / Bath | 5 / 2.5 | Parking | 6 |
| Built In | 1961 | Status | Closed |
| Sold Date | 2024-11-12 |
INTERIOR FEATURES
| Has Laundry | Yes |
| Laundry Information | Gas & Electric Dryer Hookup, Individual Room, Inside |
| Has Fireplace | Yes |
| Fireplace Information | Family Room, Living Room, Gas, Gas Starter, Masonry, Raised Hearth |
| Has Appliances | Yes |
| Kitchen Appliances | 6 Burner Stove, Built-In Range, Dishwasher, Double Oven, Electric Oven, Disposal, Gas Range, Range Hood, Refrigerator, Self Cleaning Oven, Water Heater Central, Water Line to Refrigerator |
| Kitchen Information | Kitchen Island, Kitchen Open to Family Room, Pots & Pan Drawers, Quartz Counters, Remodeled Kitchen, Self-closing cabinet doors, Self-closing drawers, Stone Counters, Utility sink |
| Kitchen Area | Breakfast Counter / Bar, Dining Ell, In Living Room |
| Has Heating | Yes |
| Heating Information | Central, Forced Air, Natural Gas |
| Room Information | All Bedrooms Down, Den, Entry, Family Room, Foyer, Guest/Maid's Quarters, Kitchen, Laundry, Living Room, Main Floor Bedroom, Main Floor Primary Bedroom, Primary Bathroom, Primary Bedroom, Primary Suite, Separate Family Room, Utility Room, Walk-In Closet |
| Has Cooling | Yes |
| Cooling Information | Central Air, Electric |
| Flooring Information | See Remarks |
| InteriorFeatures Information | Built-in Features, Ceramic Counters, Copper Plumbing Full, Crown Molding, In-Law Floorplan, Open Floorplan, Pantry, Quartz Counters, Recessed Lighting, Stone Counters |
| DoorFeatures | French Doors |
| EntryLocation | One |
| Entry Level | 1 |
| Has Spa | No |
| SpaDescription | None |
| WindowFeatures | Double Pane Windows |
| SecuritySafety | Carbon Monoxide Detector(s), Smoke Detector(s) |
| Bathroom Information | Bathtub, Shower, Closet in bathroom, Double sinks in bath(s), Double Sinks in Primary Bath, Linen Closet/Storage, Remodeled, Separate tub and shower, Tile Counters, Upgraded |
| Main Level Bedrooms | 5 |
| Main Level Bathrooms | 4 |
EXTERIOR FEATURES
| FoundationDetails | Raised |
| Roof | Concrete, Flat Tile |
| Has Pool | Yes |
| Pool | Private, Gunite, Heated, Gas Heat, In Ground, Permits |
| Has Patio | Yes |
| Patio | Brick, Covered, Deck, Patio, Porch, Front Porch, Rear Porch, Wood |
| Has Sprinklers | Yes |
WALKSCORE
MAP
MORTGAGE CALCULATOR
- Principal & Interest:
- Property Tax: $1,440
- Home Insurance:$119
- HOA Fees:$0
- Mortgage Insurance:
PRICE HISTORY
| Date | Event | Price |
| 10/28/2024 | Pending | $1,349,900 |
| 10/15/2024 | Active Under Contract | $1,349,900 |
| 09/03/2024 | Listed | $1,349,900 |

Topfind Realty
REALTOR®
(844)-333-8033
Questions? Contact today.
Interested in buying or selling a home similar to 5910 Victoria Avenue?
Riverside Similar Properties
Listing provided courtesy of BRAD ALEWINE, COMPASS. Based on information from California Regional Multiple Listing Service, Inc. as of #Date#. This information is for your personal, non-commercial use and may not be used for any purpose other than to identify prospective properties you may be interested in purchasing. Display of MLS data is usually deemed reliable but is NOT guaranteed accurate by the MLS. Buyers are responsible for verifying the accuracy of all information and should investigate the data themselves or retain appropriate professionals. Information from sources other than the Listing Agent may have been included in the MLS data. Unless otherwise specified in writing, Broker/Agent has not and will not verify any information obtained from other sources. The Broker/Agent providing the information contained herein may or may not have been the Listing and/or Selling Agent.
