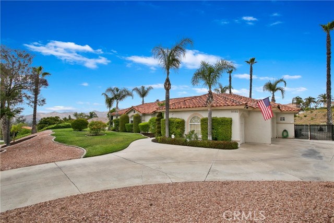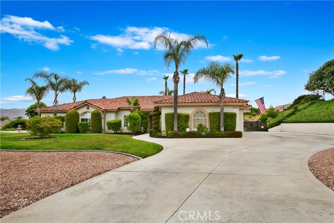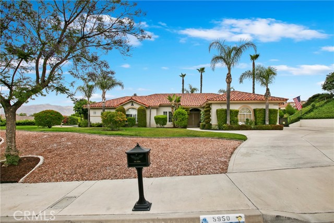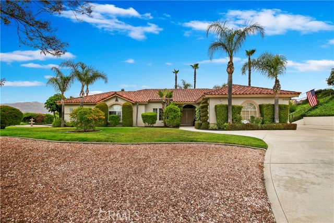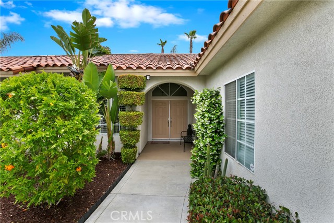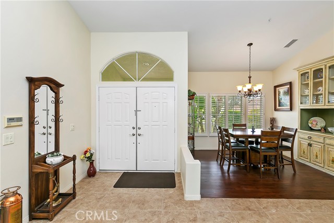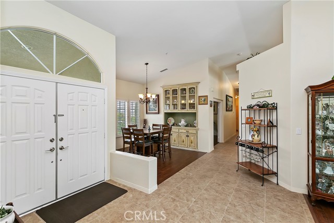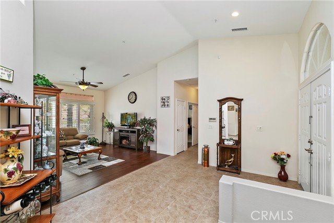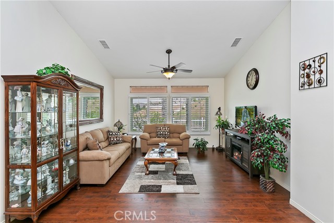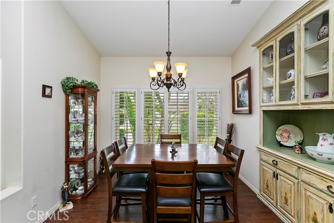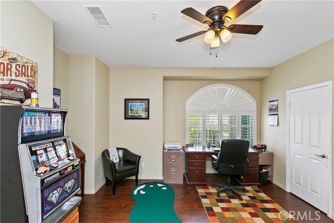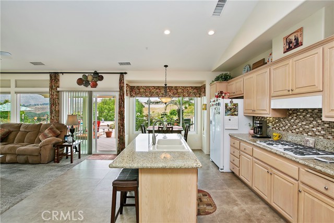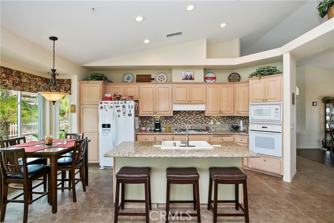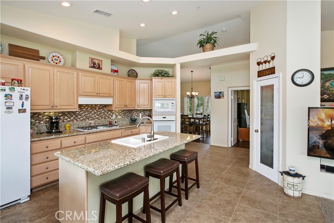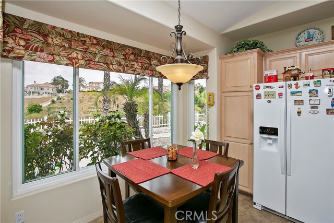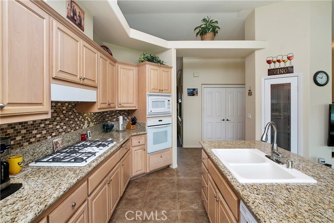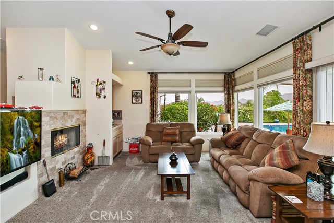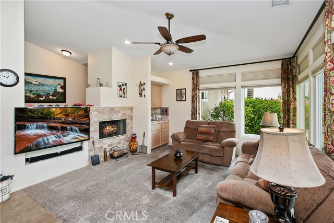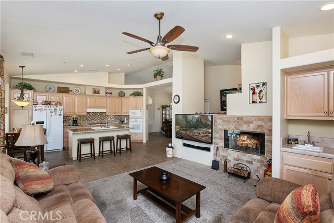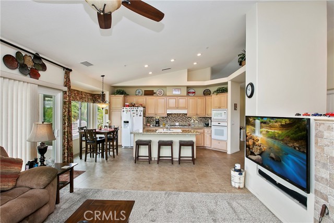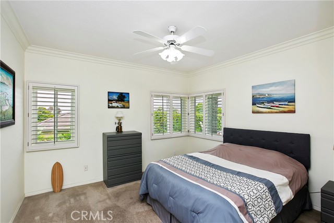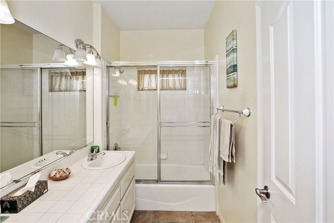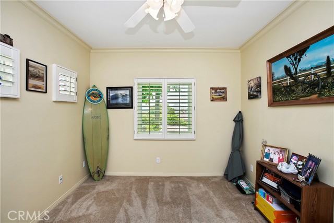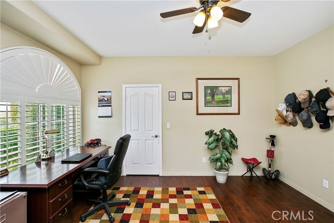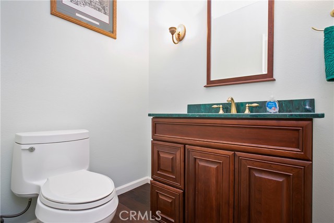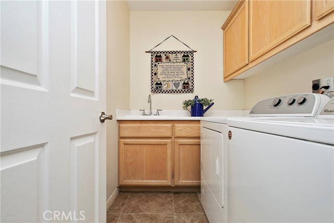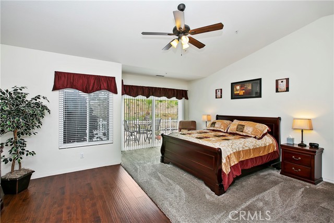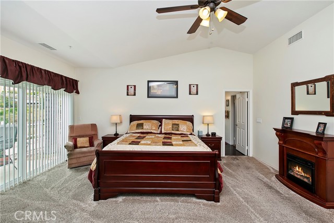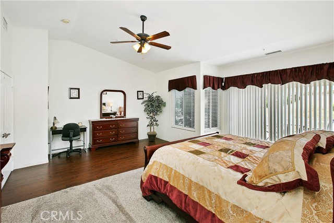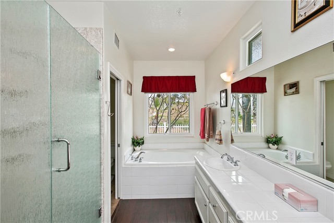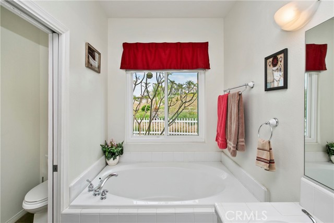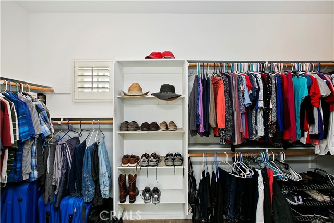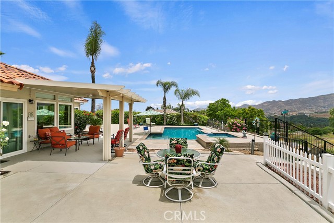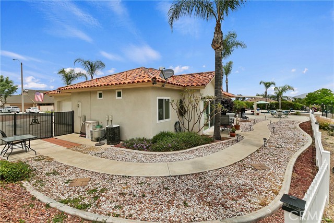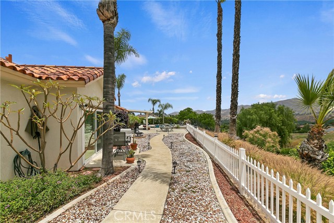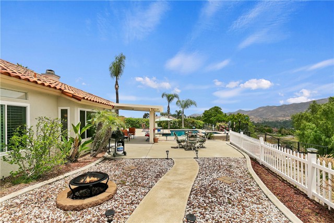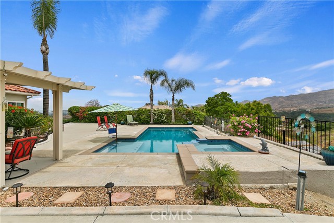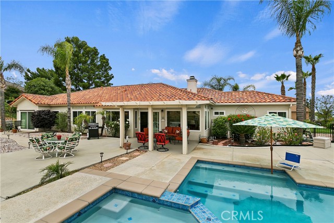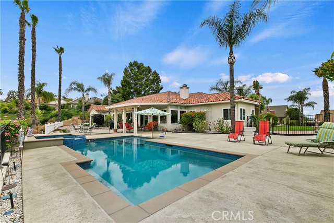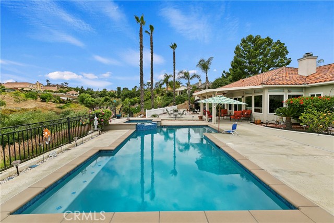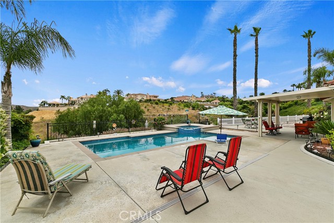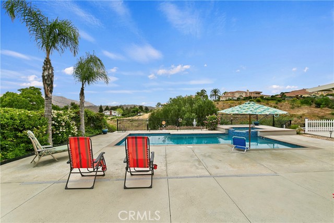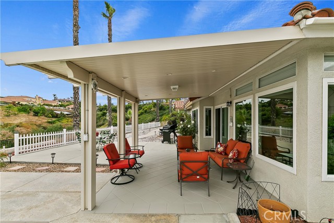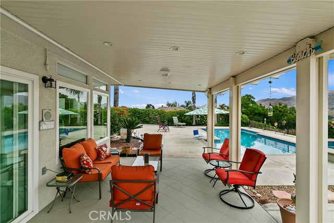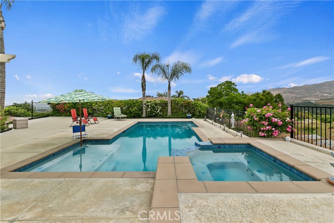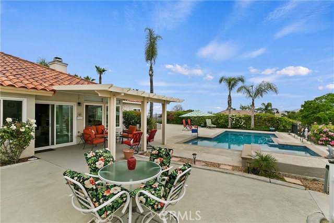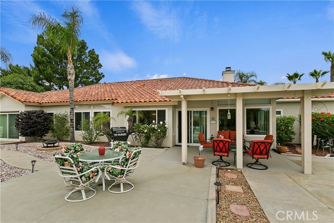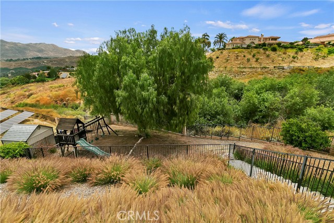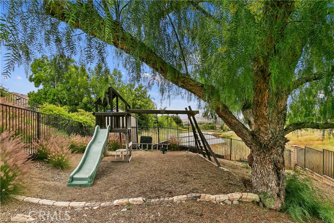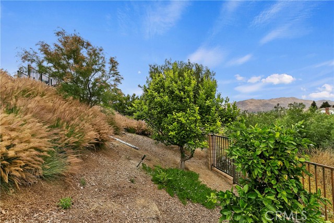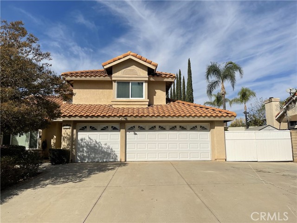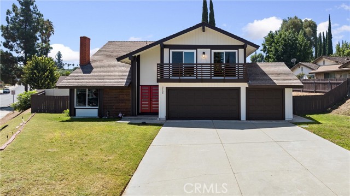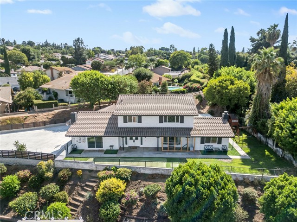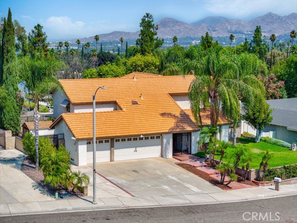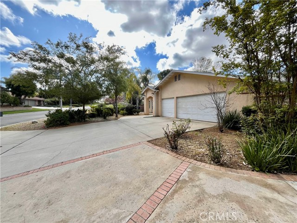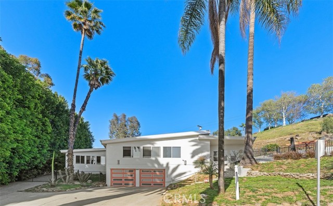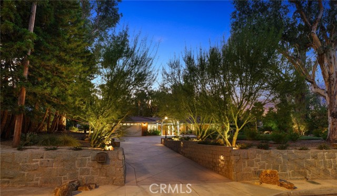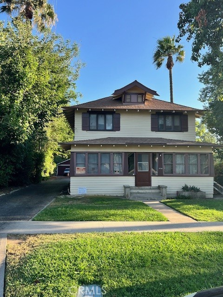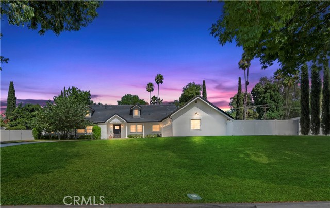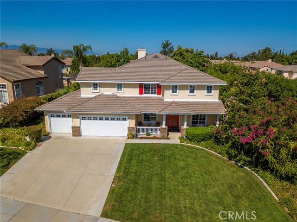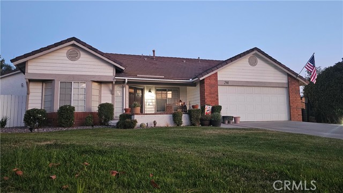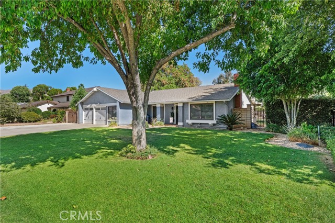5950 Claridge Drive
Riverside, CA 92506
Sold
Custom home nestled in the highly sought after Canyon Crest area regarded as one of the finest locations in Riverside with spectacular panoramic views of the surrounding mountains. This much desired single story is privately situated on over l/2 acre with 2576 s.f., 4 bedrooms and 3 baths. One of the bedrooms has been transformed into an office, catering to the needs of a modern lifestyle. In the heart of the home is a spacious kitchen that opens up to the inviting family room, creating a harmonious space for entertaining and relaxation. Vaulted ceilings enhance the interior giving an air of elegance and openness. Some of the many upgraded features include crown molding, recessed lighting, ceiling fans, 2 air conditioners, quartz kitchen counters, wet bar, walk-in pantry and much more. A beautiful sparkling pool and spa provide a nice retreat on warm days with stairs leading down the back of the property allowing easy access to fruit trees and playground area for children to enjoy. The 3 car garage with additional parking space ensures ample room for vehicles and storage. The front yard has been recently designed with minimal upkeep. Situated on a peaceful cul-de-sac, this residence is located in a wonderful neighborhood. Enjoy the Canyon Crest Country Club nearby offering an 18-hole golf course, tennis courts, pickleball and pool. This home offers the perfect blend of privacy and luxury. Don’t miss out on the opportunity to experience this fantastic custom home!
PROPERTY INFORMATION
| MLS # | IV23099719 | Lot Size | 23,958 Sq. Ft. |
| HOA Fees | $50/Monthly | Property Type | Single Family Residence |
| Price | $ 960,000
Price Per SqFt: $ 373 |
DOM | 750 Days |
| Address | 5950 Claridge Drive | Type | Residential |
| City | Riverside | Sq.Ft. | 2,576 Sq. Ft. |
| Postal Code | 92506 | Garage | 3 |
| County | Riverside | Year Built | 1996 |
| Bed / Bath | 4 / 2.5 | Parking | 3 |
| Built In | 1996 | Status | Closed |
| Sold Date | 2023-08-07 |
INTERIOR FEATURES
| Has Laundry | Yes |
| Laundry Information | Gas & Electric Dryer Hookup, Gas Dryer Hookup, Individual Room, Inside, Washer Hookup |
| Has Fireplace | Yes |
| Fireplace Information | Family Room |
| Has Appliances | Yes |
| Kitchen Appliances | Built-In Range, Dishwasher, Electric Oven, Disposal, Gas Cooktop, Gas Water Heater, High Efficiency Water Heater, Hot Water Circulator, Instant Hot Water, Microwave, Range Hood, Refrigerator, Vented Exhaust Fan, Water Line to Refrigerator |
| Kitchen Information | Kitchen Island, Kitchen Open to Family Room, Pots & Pan Drawers, Quartz Counters, Walk-In Pantry |
| Kitchen Area | Dining Room, In Kitchen |
| Has Heating | Yes |
| Heating Information | Central, Fireplace(s), Forced Air |
| Room Information | Family Room, Formal Entry, Kitchen, Laundry, Primary Suite, Office, Walk-In Closet, Walk-In Pantry |
| Has Cooling | Yes |
| Cooling Information | Central Air, Dual |
| Flooring Information | Carpet, Laminate, Tile |
| InteriorFeatures Information | Bar, Block Walls, Ceiling Fan(s), Crown Molding, High Ceilings, Open Floorplan, Pantry, Recessed Lighting, Stone Counters, Wet Bar |
| DoorFeatures | Double Door Entry |
| EntryLocation | 1 |
| Entry Level | 1 |
| Has Spa | Yes |
| SpaDescription | Private, Heated, In Ground |
| WindowFeatures | Double Pane Windows, ENERGY STAR Qualified Windows, Plantation Shutters, Screens |
| SecuritySafety | Fire Sprinkler System, Security Lights, Security System, Smoke Detector(s) |
| Bathroom Information | Bathtub, Low Flow Shower, Low Flow Toilet(s), Shower, Tile Counters, Walk-in shower |
| Main Level Bedrooms | 4 |
| Main Level Bathrooms | 3 |
EXTERIOR FEATURES
| FoundationDetails | Slab |
| Roof | Tile |
| Has Pool | Yes |
| Pool | Private, Heated, Gas Heat, In Ground, Waterfall |
| Has Patio | Yes |
| Patio | Covered, Front Porch |
| Has Fence | Yes |
| Fencing | Wrought Iron |
| Has Sprinklers | Yes |
WALKSCORE
MAP
MORTGAGE CALCULATOR
- Principal & Interest:
- Property Tax: $1,024
- Home Insurance:$119
- HOA Fees:$50
- Mortgage Insurance:
PRICE HISTORY
| Date | Event | Price |
| 08/07/2023 | Sold | $955,000 |
| 06/14/2023 | Listed | $960,000 |

Topfind Realty
REALTOR®
(844)-333-8033
Questions? Contact today.
Interested in buying or selling a home similar to 5950 Claridge Drive?
Riverside Similar Properties
Listing provided courtesy of CHARLES BOHLING, WESTCOE REALTORS INC. Based on information from California Regional Multiple Listing Service, Inc. as of #Date#. This information is for your personal, non-commercial use and may not be used for any purpose other than to identify prospective properties you may be interested in purchasing. Display of MLS data is usually deemed reliable but is NOT guaranteed accurate by the MLS. Buyers are responsible for verifying the accuracy of all information and should investigate the data themselves or retain appropriate professionals. Information from sources other than the Listing Agent may have been included in the MLS data. Unless otherwise specified in writing, Broker/Agent has not and will not verify any information obtained from other sources. The Broker/Agent providing the information contained herein may or may not have been the Listing and/or Selling Agent.
