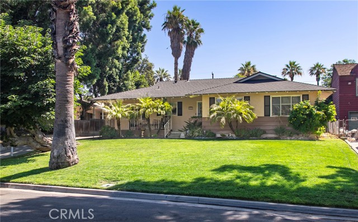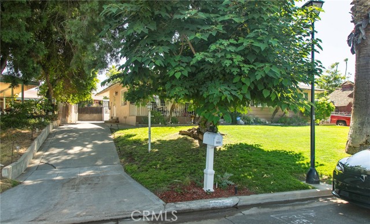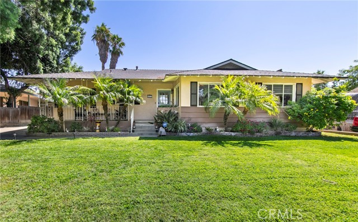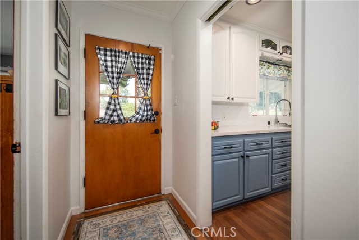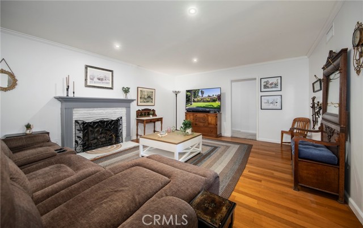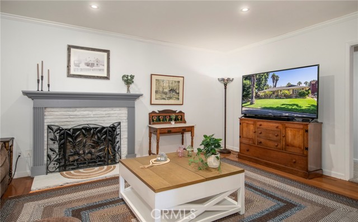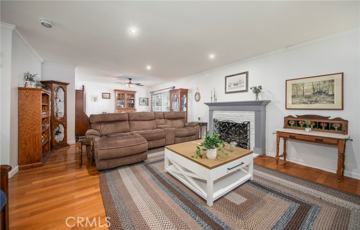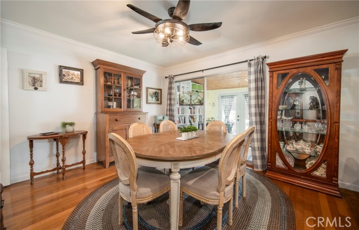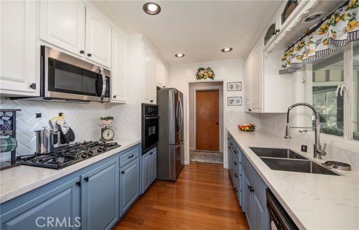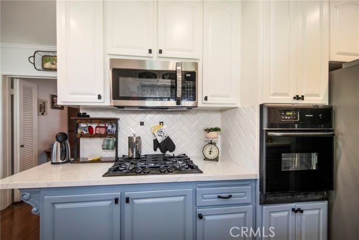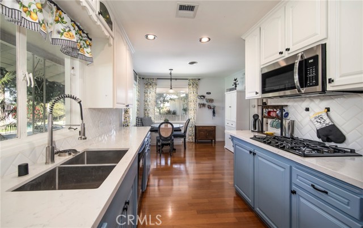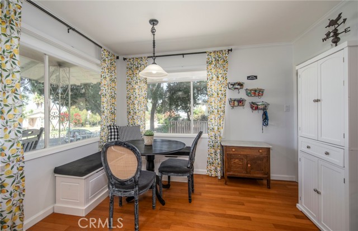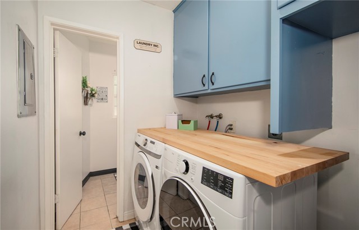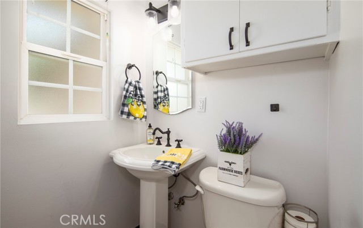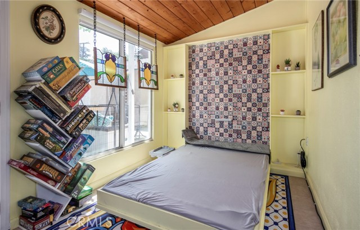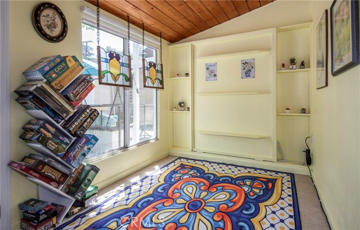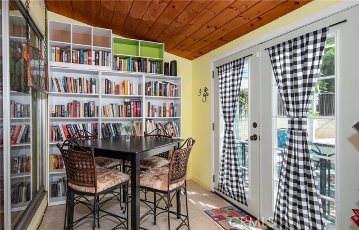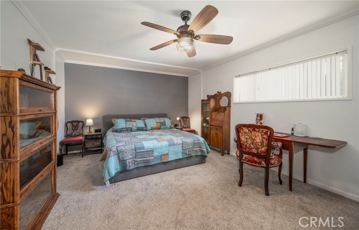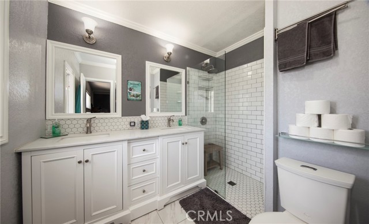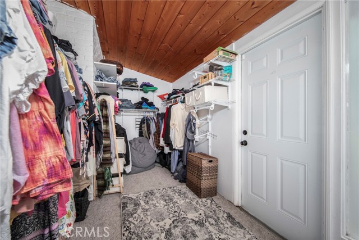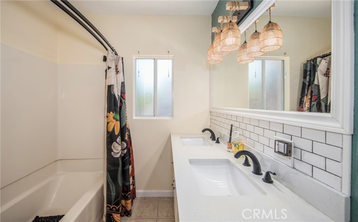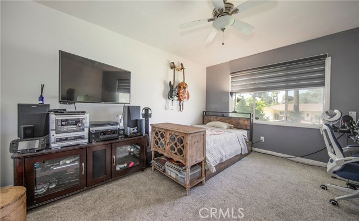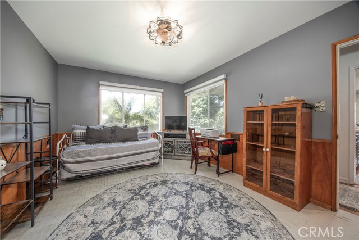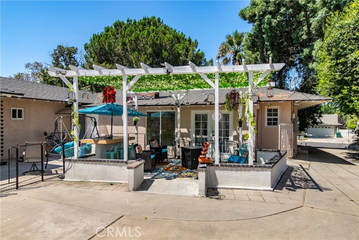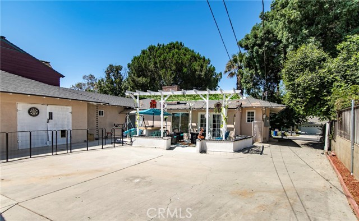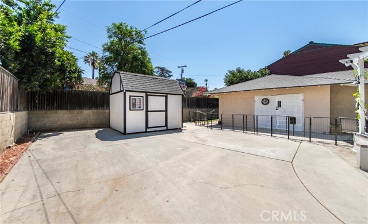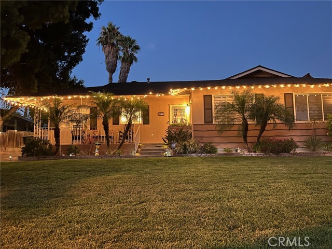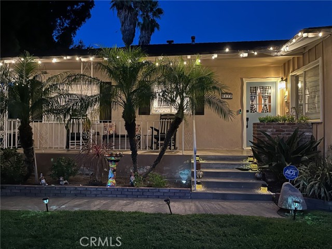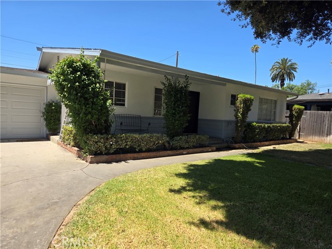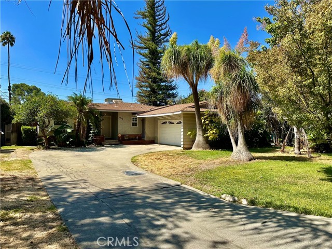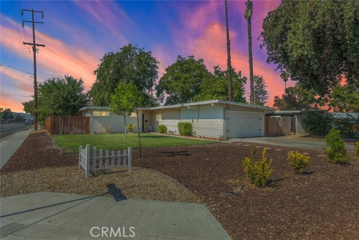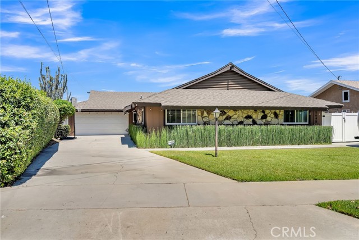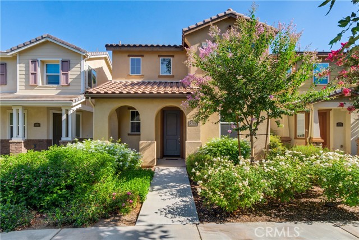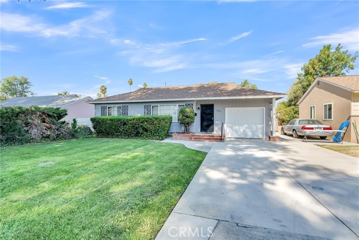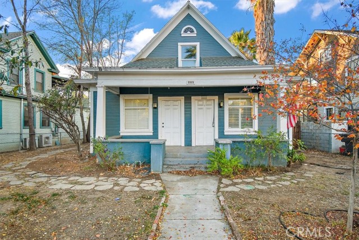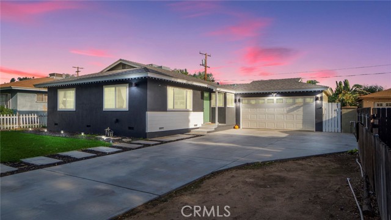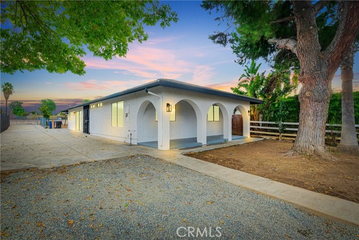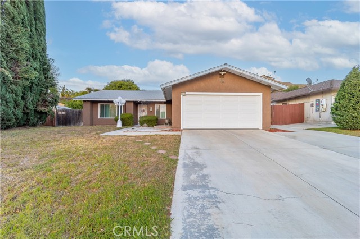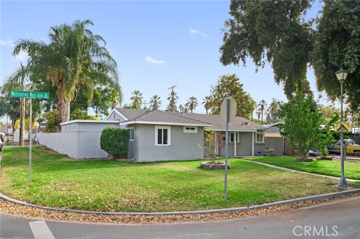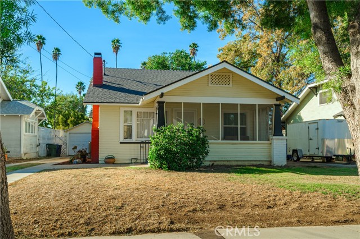5979 Londonderry Drive
Riverside, CA 92504
Sold
5979 Londonderry Drive
Riverside, CA 92504
Sold
This lovely single story home invites you to step inside past the nice front porch and it includes 3 bedrooms and 3 bathrooms on a good sized lot with an oversized garage. Along with many original custom characteristics, there are many newer upgrades throughout the home including: updated kitchen, updated bathrooms, updated hardware throughout, newer roof, updated electrical panel to include service for a a junior ADU, approved plans for the junior ADU garage conversion (see supplements with 60k completed so far), newer carpet in 2 bedrooms, closet and hallway, newer light switches and electrical outlets throughout with USB stations, new hardware on doors, newer faucets and shower heads, new water regulator, Pergola was permitted, EV charging outlet outside, 10x12 foot custom shed. Other great features include wood floors throughout most of the home, a separate laundry room, a quaint bonus room/enclosed sun room with a murphy bed, a walk-in closet, a large patio area in the back for entertaining. Lots of possibilities with the oversized garage and junior ADU plans. The lush mature landscape adds shade in front and there is a long gated driveway with possibilities for RV parking as well. This cozy neighborhood is located in the Grand Area and less than a half mile to the Woods. Close to Mt. Rubidoux Park, The Mission Inn as well as Riverside Community Hospital in the heart of Riverside.
PROPERTY INFORMATION
| MLS # | EV24156919 | Lot Size | 7,841 Sq. Ft. |
| HOA Fees | $0/Monthly | Property Type | Single Family Residence |
| Price | $ 677,000
Price Per SqFt: $ 405 |
DOM | 372 Days |
| Address | 5979 Londonderry Drive | Type | Residential |
| City | Riverside | Sq.Ft. | 1,673 Sq. Ft. |
| Postal Code | 92504 | Garage | 2 |
| County | Riverside | Year Built | 1955 |
| Bed / Bath | 3 / 2.5 | Parking | 5 |
| Built In | 1955 | Status | Closed |
| Sold Date | 2024-09-03 |
INTERIOR FEATURES
| Has Laundry | Yes |
| Laundry Information | Individual Room |
| Has Fireplace | Yes |
| Fireplace Information | Living Room |
| Kitchen Information | Remodeled Kitchen, Stone Counters |
| Kitchen Area | Dining Ell |
| Has Heating | Yes |
| Heating Information | Central |
| Room Information | All Bedrooms Down, Bonus Room, Kitchen, Living Room, Main Floor Primary Bedroom, Walk-In Closet |
| Has Cooling | Yes |
| Cooling Information | Central Air |
| Flooring Information | Carpet, Wood |
| InteriorFeatures Information | Ceiling Fan(s) |
| EntryLocation | Ground level |
| Entry Level | 1 |
| Has Spa | No |
| SpaDescription | None |
| SecuritySafety | Security System |
| Bathroom Information | Bathtub, Shower in Tub, Remodeled |
| Main Level Bedrooms | 3 |
| Main Level Bathrooms | 2 |
EXTERIOR FEATURES
| Has Pool | No |
| Pool | None |
| Has Patio | Yes |
| Patio | Front Porch, See Remarks |
WALKSCORE
MAP
MORTGAGE CALCULATOR
- Principal & Interest:
- Property Tax: $722
- Home Insurance:$119
- HOA Fees:$0
- Mortgage Insurance:
PRICE HISTORY
| Date | Event | Price |
| 08/29/2024 | Pending | $677,000 |
| 08/09/2024 | Active Under Contract | $677,000 |
| 07/30/2024 | Listed | $677,000 |

Topfind Realty
REALTOR®
(844)-333-8033
Questions? Contact today.
Interested in buying or selling a home similar to 5979 Londonderry Drive?
Riverside Similar Properties
Listing provided courtesy of DEANNA VELA, REAL ESTATE MASTERS GROUP. Based on information from California Regional Multiple Listing Service, Inc. as of #Date#. This information is for your personal, non-commercial use and may not be used for any purpose other than to identify prospective properties you may be interested in purchasing. Display of MLS data is usually deemed reliable but is NOT guaranteed accurate by the MLS. Buyers are responsible for verifying the accuracy of all information and should investigate the data themselves or retain appropriate professionals. Information from sources other than the Listing Agent may have been included in the MLS data. Unless otherwise specified in writing, Broker/Agent has not and will not verify any information obtained from other sources. The Broker/Agent providing the information contained herein may or may not have been the Listing and/or Selling Agent.
