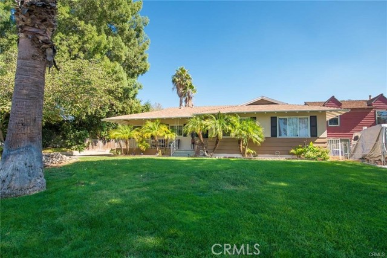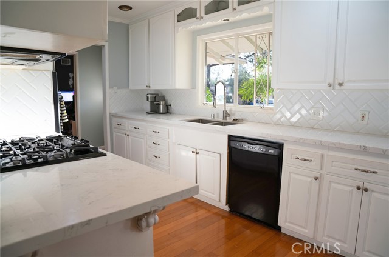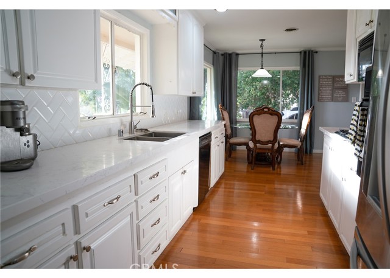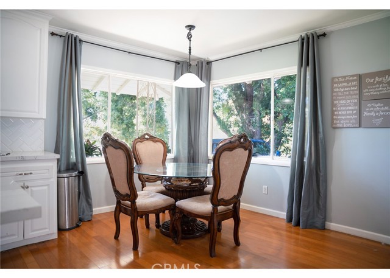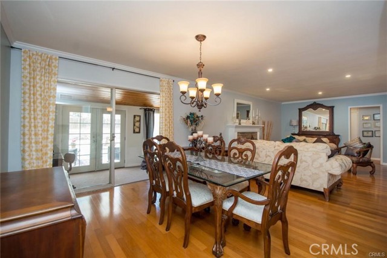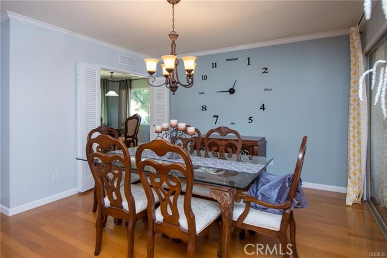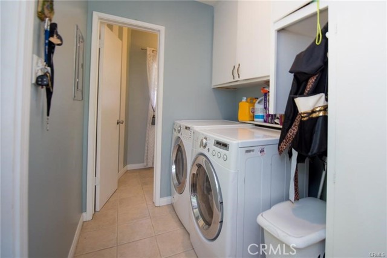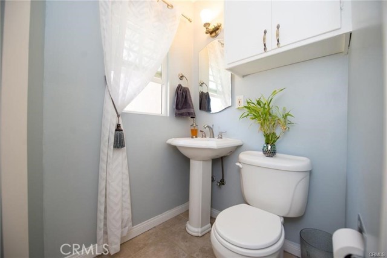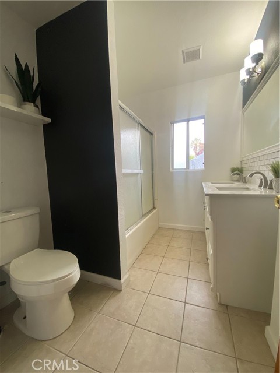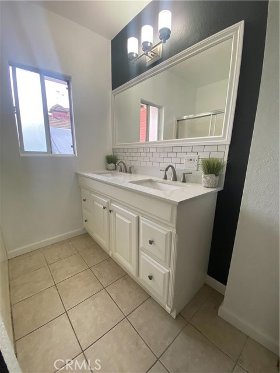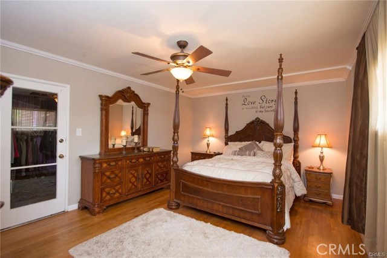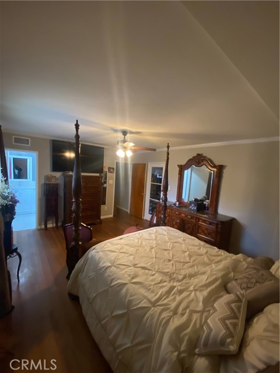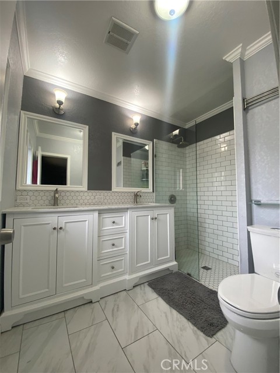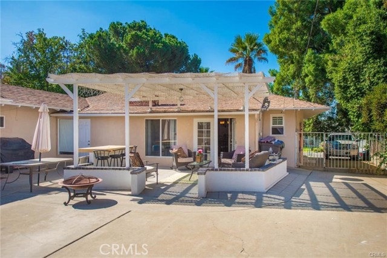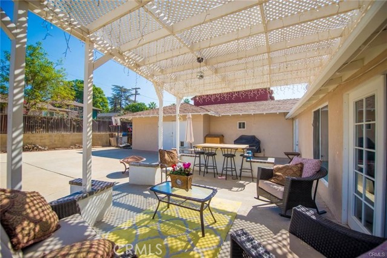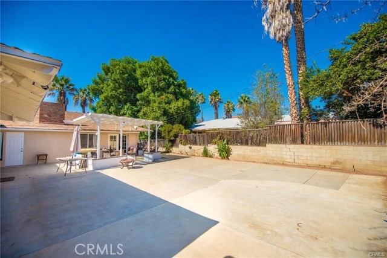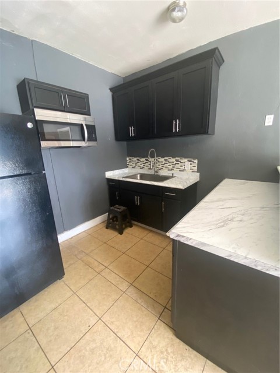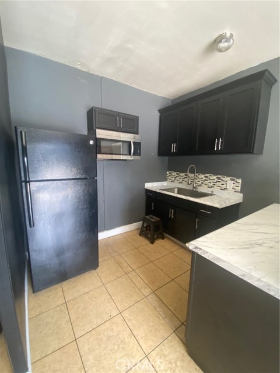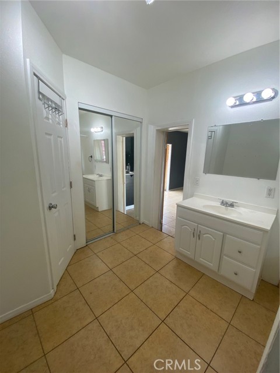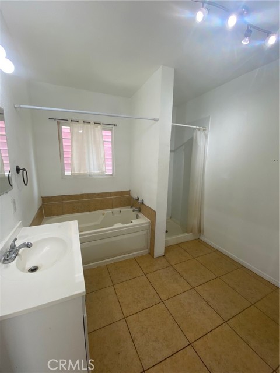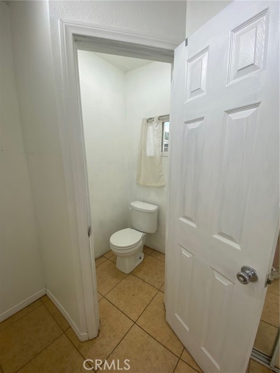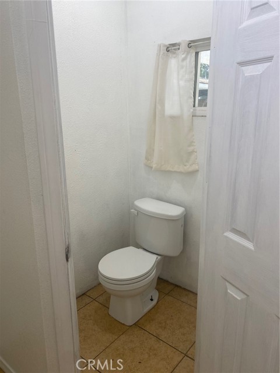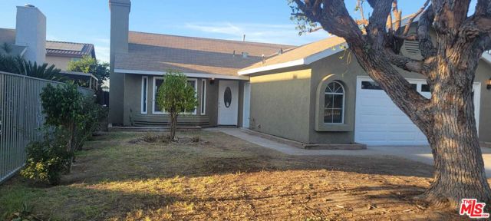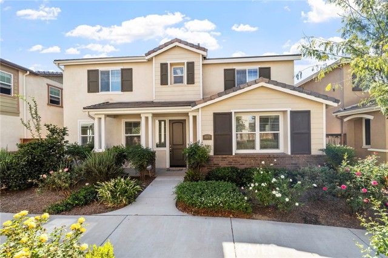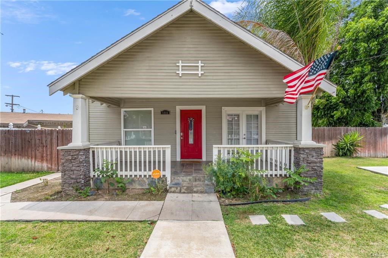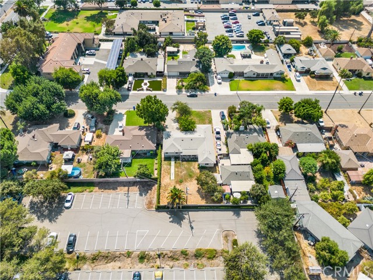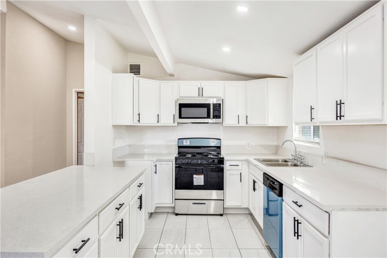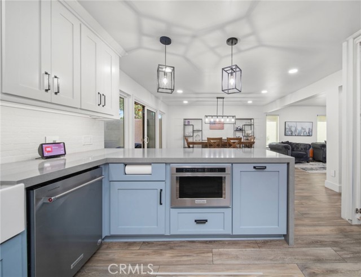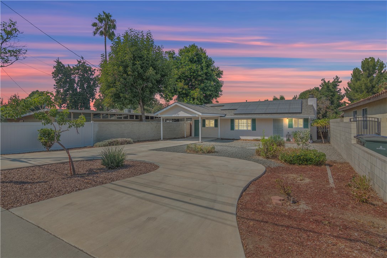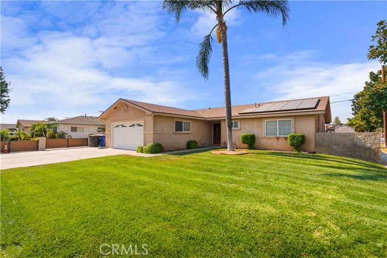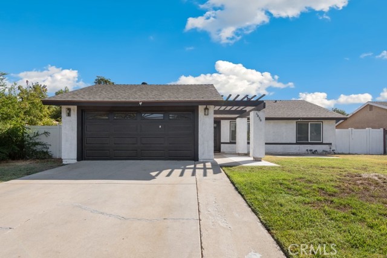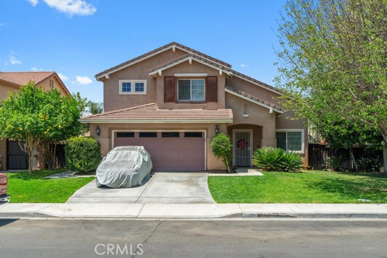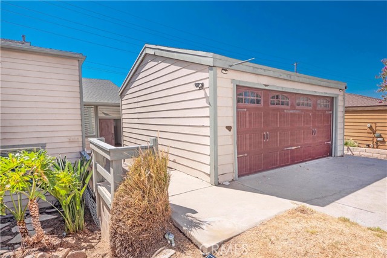5979 Londonderry Drive
Riverside, CA 92504
Sold
5979 Londonderry Drive
Riverside, CA 92504
Sold
Sitting in a quiet and charming neighborhood is this lovely single-story home that is perfect for a family looking for a peaceful place to live. The patio offers a lovely view of the mature trees everywhere. Great to enjoy your morning coffee. Beautiful solid wood floors with updated inlays entice you in the door. Open floorplan to the living area with a brick fireplace. Beautiful kitchen with a modern like white wooden cabinets and fairly new marble kitchen counters. The kitchen also has large windows that bring light, air, and the views of the outdoors. The home has three spacious bedrooms, an added walk-in closet (not added in the sqft of the home) for the master with an also newly renovated bathroom (also not added in total sqft)! Bonus room that also has a pull-down bed for a guest room, can be turned into an office, or perfect for a small business. Outdoor is a two-car garage and plenty of entertaining space in the backyard. Garage has also been converted to a living area that also has a bathroom. Perfect for anyone that wants to make the space an ADU for extra income! Don't wait now! This home is in a desirable area of Riverside. Close to the Riverside Plaza and right down the street to mini markets and other stores. Near hiking trails and so much more!
PROPERTY INFORMATION
| MLS # | IV23027878 | Lot Size | 7,841 Sq. Ft. |
| HOA Fees | $0/Monthly | Property Type | Single Family Residence |
| Price | $ 599,000
Price Per SqFt: $ 358 |
DOM | 1007 Days |
| Address | 5979 Londonderry Drive | Type | Residential |
| City | Riverside | Sq.Ft. | 1,673 Sq. Ft. |
| Postal Code | 92504 | Garage | 2 |
| County | Riverside | Year Built | 1955 |
| Bed / Bath | 3 / 2.5 | Parking | 2 |
| Built In | 1955 | Status | Closed |
| Sold Date | 2023-07-25 |
INTERIOR FEATURES
| Has Laundry | Yes |
| Laundry Information | Individual Room |
| Has Fireplace | Yes |
| Fireplace Information | Living Room |
| Has Appliances | Yes |
| Kitchen Appliances | Dishwasher, Electric Oven, Gas Cooktop |
| Kitchen Area | Breakfast Nook, Dining Room |
| Has Heating | Yes |
| Heating Information | Central |
| Room Information | All Bedrooms Down, Bonus Room, Laundry, Living Room, Main Floor Bedroom, Main Floor Master Bedroom |
| Has Cooling | Yes |
| Cooling Information | Central Air |
| Flooring Information | Stone, Tile, Wood |
| InteriorFeatures Information | Ceiling Fan(s), Crown Molding, Open Floorplan, Recessed Lighting, Storage |
| Bathroom Information | Shower in Tub |
| Main Level Bedrooms | 3 |
| Main Level Bathrooms | 3 |
EXTERIOR FEATURES
| Roof | Shake, Shingle |
| Has Pool | No |
| Pool | None |
| Has Patio | Yes |
| Patio | Concrete, Patio Open |
| Has Fence | Yes |
| Fencing | Block, Wood |
| Has Sprinklers | Yes |
WALKSCORE
MAP
MORTGAGE CALCULATOR
- Principal & Interest:
- Property Tax: $639
- Home Insurance:$119
- HOA Fees:$0
- Mortgage Insurance:
PRICE HISTORY
| Date | Event | Price |
| 07/25/2023 | Sold | $610,000 |
| 05/03/2023 | Pending | $599,000 |
| 04/29/2023 | Price Change (Relisted) | $599,000 (-1.80%) |
| 04/03/2023 | Relisted | $610,000 |
| 03/20/2023 | Price Change (Relisted) | $610,000 (0.83%) |
| 02/28/2023 | Pending | $605,000 |
| 02/19/2023 | Listed | $605,000 |

Topfind Realty
REALTOR®
(844)-333-8033
Questions? Contact today.
Interested in buying or selling a home similar to 5979 Londonderry Drive?
Riverside Similar Properties
Listing provided courtesy of VICTOR ROSALES, REALTY MASTERS & ASSOCIATES. Based on information from California Regional Multiple Listing Service, Inc. as of #Date#. This information is for your personal, non-commercial use and may not be used for any purpose other than to identify prospective properties you may be interested in purchasing. Display of MLS data is usually deemed reliable but is NOT guaranteed accurate by the MLS. Buyers are responsible for verifying the accuracy of all information and should investigate the data themselves or retain appropriate professionals. Information from sources other than the Listing Agent may have been included in the MLS data. Unless otherwise specified in writing, Broker/Agent has not and will not verify any information obtained from other sources. The Broker/Agent providing the information contained herein may or may not have been the Listing and/or Selling Agent.

