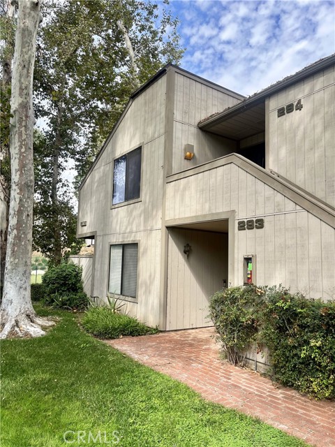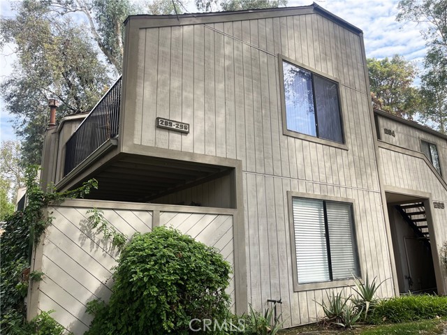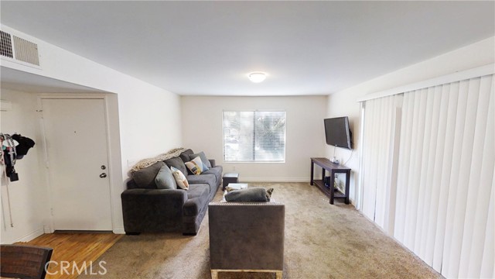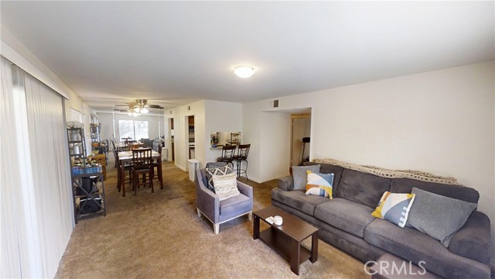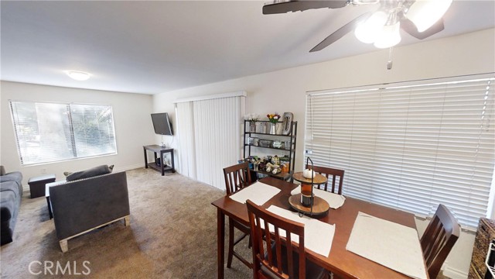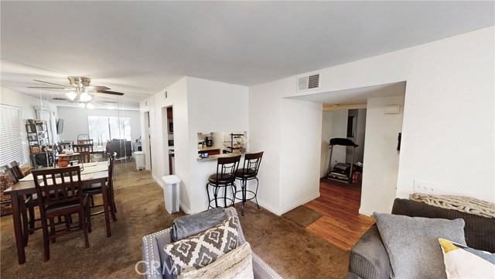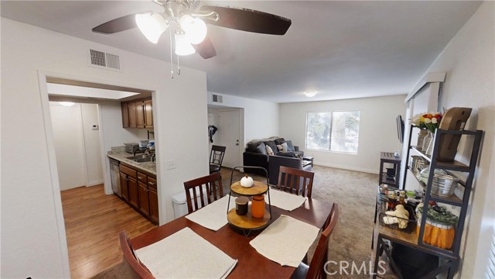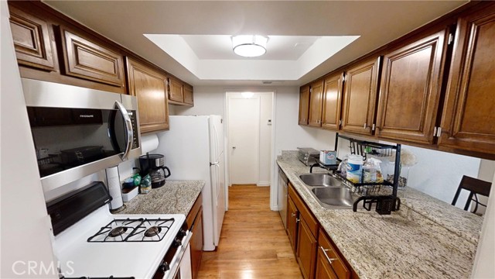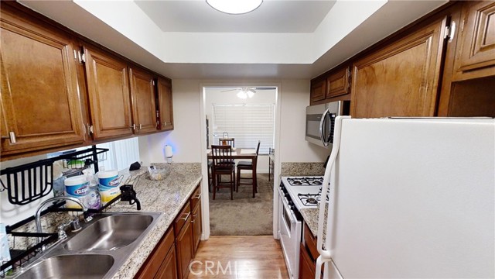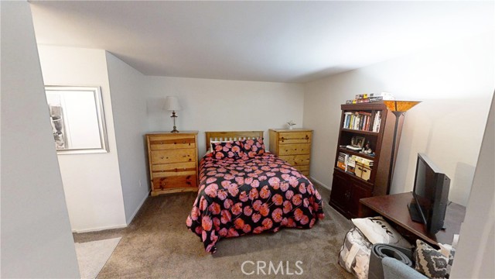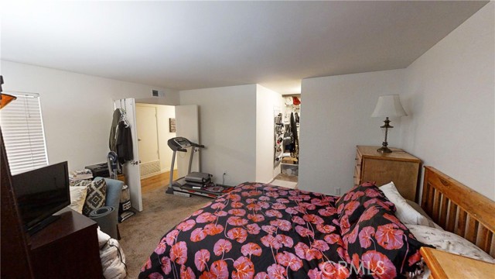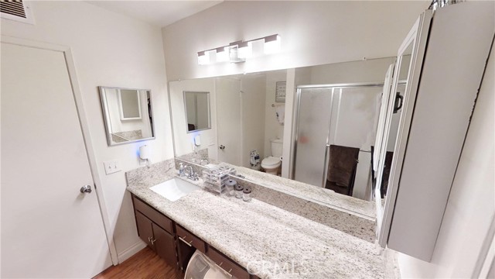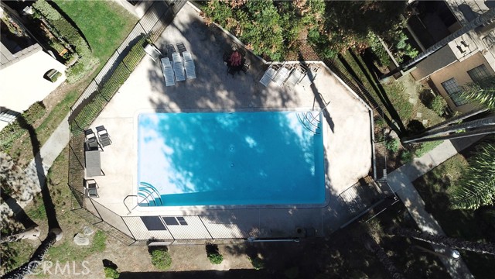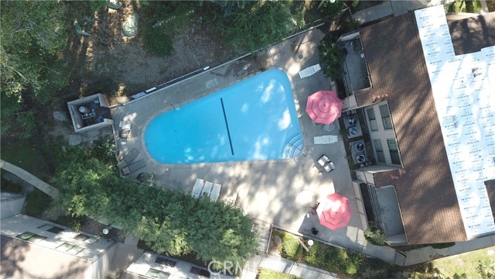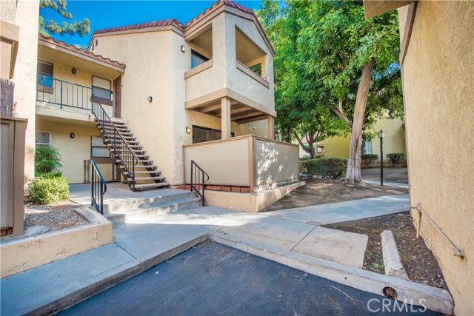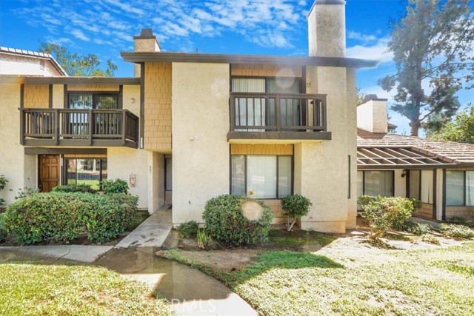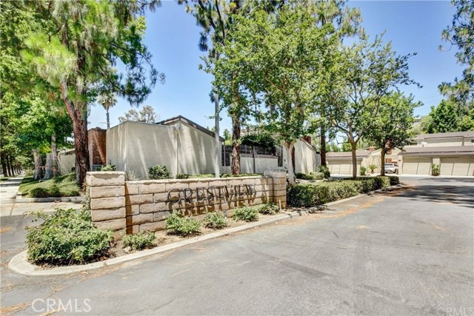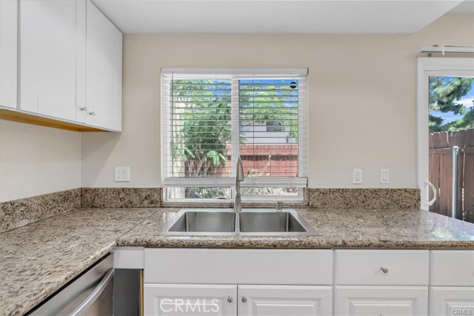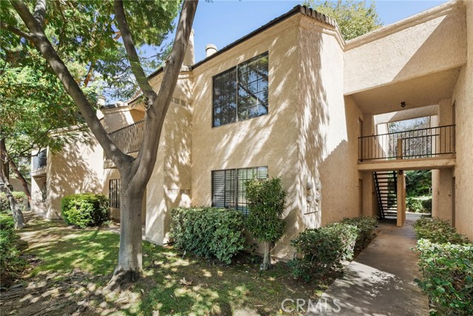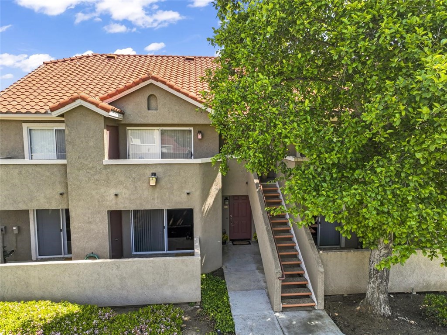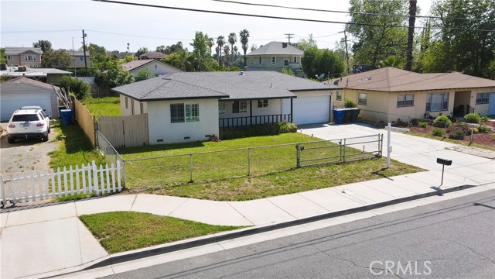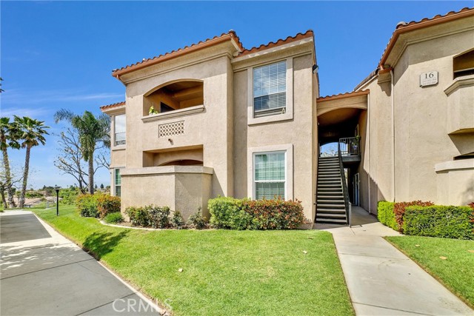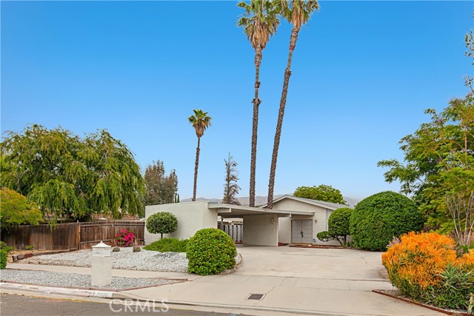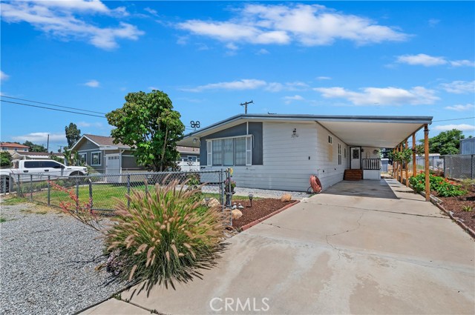600 Central Avenue #293
Riverside, CA 92507
Nestled in the heart of the picturesque Canyon Crest community in Riverside, this beautifully renovated 1-bedroom, 1-bathroom condo offers 822 square feet of modern living space. With new flooring and a fresh coat of paint throughout, you’ll immediately feel at home. The well-appointed kitchen boasts stunning granite countertops, upgraded appliances, and a new stainless-steel sink. The spacious living area is bathed in natural light, creating a warm and welcoming atmosphere that’s ideal for relaxation. This home also features a detached garage, new HVAC system, and a brand-new roof. Outside, you’ll appreciate the lush landscaping and serene surroundings that make this community so special. As part of a vibrant HOA community, you’ll enjoy access to two sparkling pools and two relaxing spas, perfect for unwinding on a summer day. The community also offers a lovely park, three convenient laundry rooms, and covers essential utilities like trash, water, and sewer. Ideally located, this condo is just minutes away from UC Riverside, the Canyon Crest Shopping Center, Sycamore Canyon Wilderness Park, and Canyon Crest Country Club. Whether you’re looking for a peaceful retreat or an active lifestyle, this condo offers the best of both worlds. Don’t miss your chance to call this delightful home yours!
PROPERTY INFORMATION
| MLS # | IG24220752 | Lot Size | N/A |
| HOA Fees | $430/Monthly | Property Type | Condominium |
| Price | $ 367,000
Price Per SqFt: $ 446 |
DOM | 389 Days |
| Address | 600 Central Avenue #293 | Type | Residential |
| City | Riverside | Sq.Ft. | 822 Sq. Ft. |
| Postal Code | 92507 | Garage | 1 |
| County | Riverside | Year Built | 1980 |
| Bed / Bath | 1 / 1 | Parking | 1 |
| Built In | 1980 | Status | Active |
INTERIOR FEATURES
| Has Laundry | Yes |
| Laundry Information | Common Area, Community |
| Has Fireplace | No |
| Fireplace Information | None |
| Has Appliances | Yes |
| Kitchen Appliances | Dishwasher, Gas Oven, Gas Range, Microwave, Refrigerator |
| Kitchen Information | Granite Counters, Utility sink |
| Kitchen Area | In Family Room |
| Has Heating | Yes |
| Heating Information | Central |
| Room Information | All Bedrooms Down, Entry, Family Room, Primary Bathroom, Primary Bedroom |
| Has Cooling | Yes |
| Cooling Information | Central Air |
| Flooring Information | Carpet, Laminate |
| InteriorFeatures Information | Ceiling Fan(s), Granite Counters |
| EntryLocation | Front |
| Entry Level | 1 |
| Has Spa | Yes |
| SpaDescription | Association, Community, Heated, In Ground |
| SecuritySafety | Carbon Monoxide Detector(s), Smoke Detector(s) |
| Bathroom Information | Shower, Granite Counters |
| Main Level Bedrooms | 1 |
| Main Level Bathrooms | 1 |
EXTERIOR FEATURES
| FoundationDetails | Slab |
| Has Pool | No |
| Pool | Association, Community, Fenced, In Ground |
| Has Patio | Yes |
| Patio | Concrete, Enclosed, Patio, Front Porch |
WALKSCORE
MAP
MORTGAGE CALCULATOR
- Principal & Interest:
- Property Tax: $391
- Home Insurance:$119
- HOA Fees:$430
- Mortgage Insurance:
PRICE HISTORY
| Date | Event | Price |
| 10/25/2024 | Listed | $367,000 |

Topfind Realty
REALTOR®
(844)-333-8033
Questions? Contact today.
Use a Topfind agent and receive a cash rebate of up to $1,835
Riverside Similar Properties
Listing provided courtesy of MATTHEW PARRISH, TITAN REAL ESTATE GROUP. Based on information from California Regional Multiple Listing Service, Inc. as of #Date#. This information is for your personal, non-commercial use and may not be used for any purpose other than to identify prospective properties you may be interested in purchasing. Display of MLS data is usually deemed reliable but is NOT guaranteed accurate by the MLS. Buyers are responsible for verifying the accuracy of all information and should investigate the data themselves or retain appropriate professionals. Information from sources other than the Listing Agent may have been included in the MLS data. Unless otherwise specified in writing, Broker/Agent has not and will not verify any information obtained from other sources. The Broker/Agent providing the information contained herein may or may not have been the Listing and/or Selling Agent.
