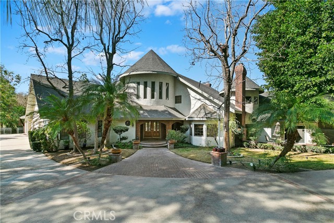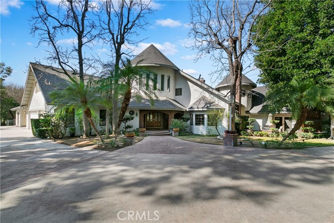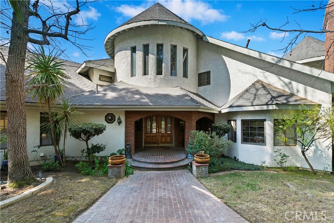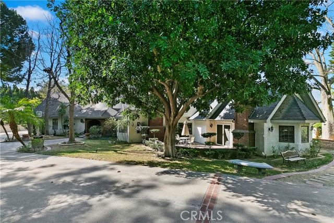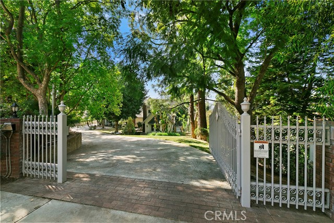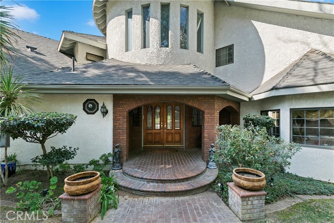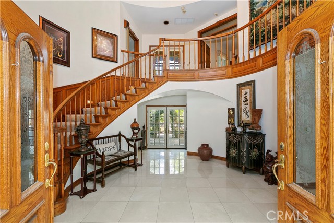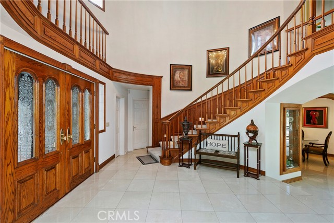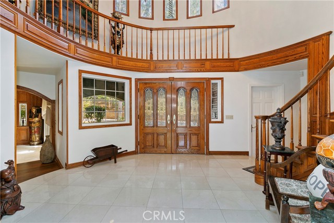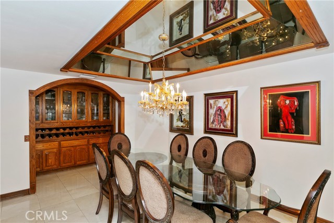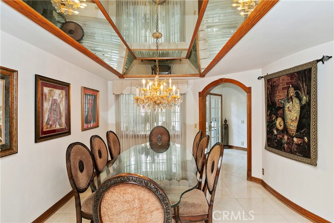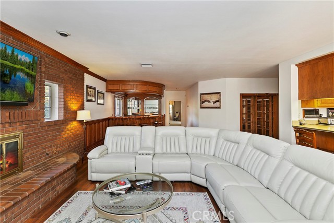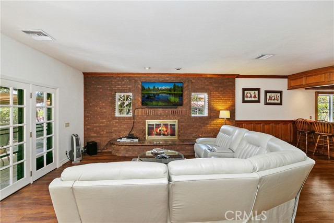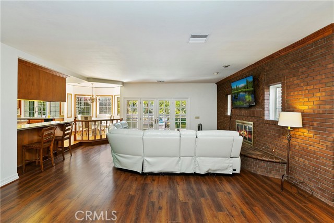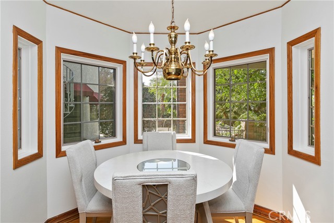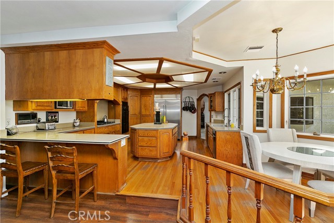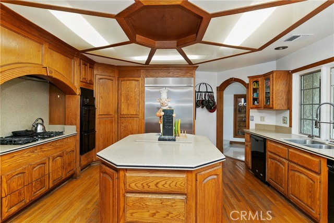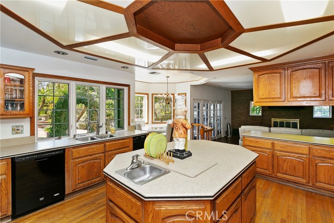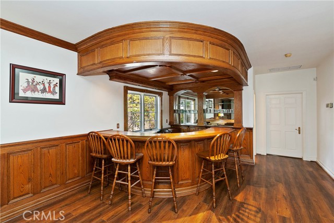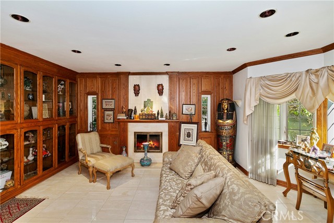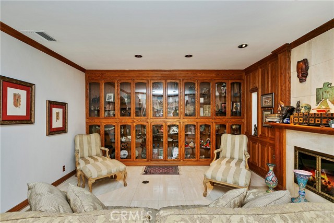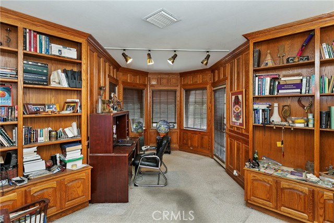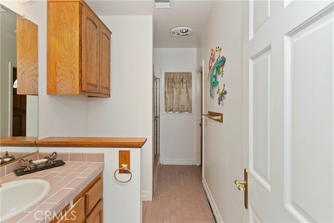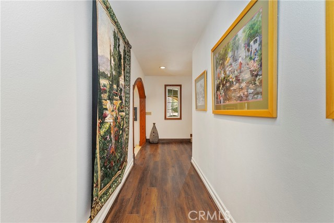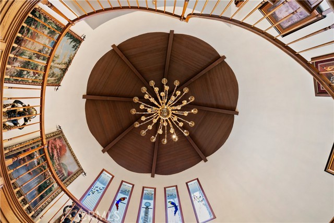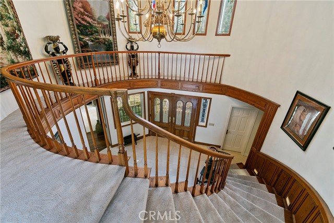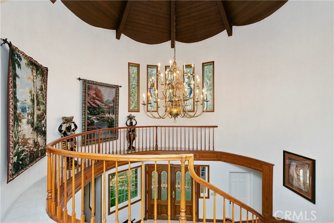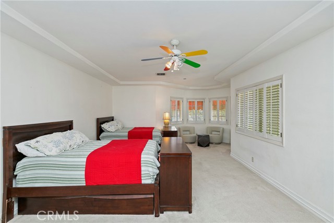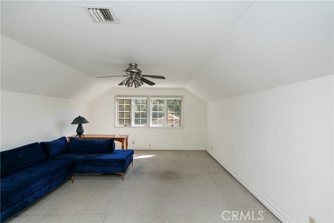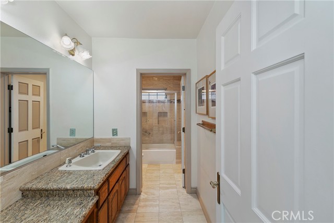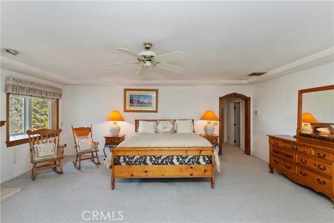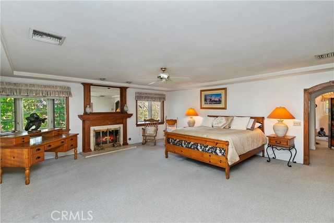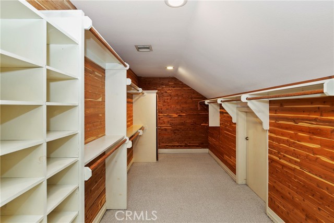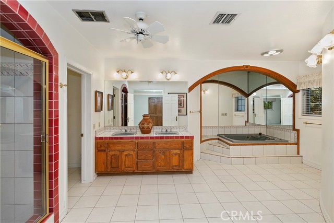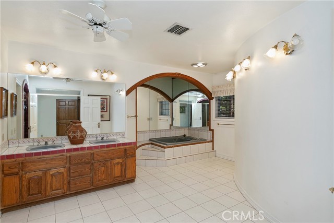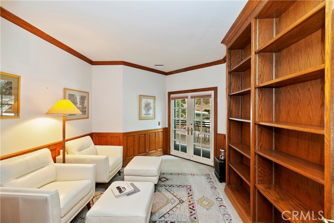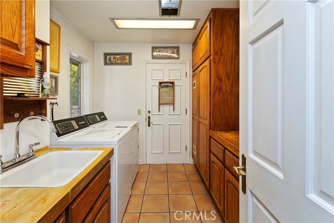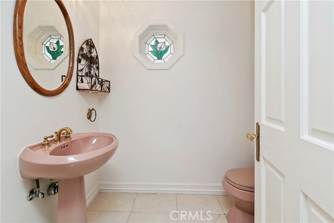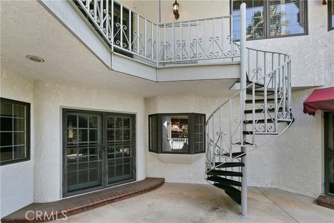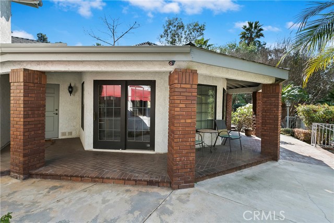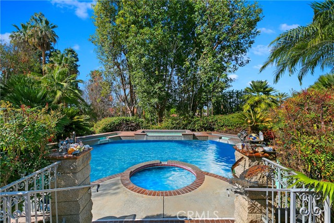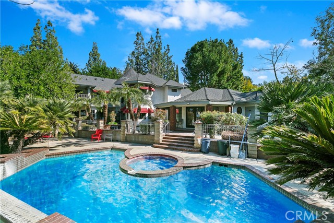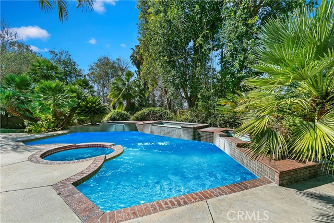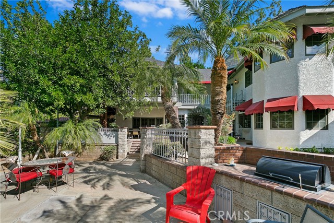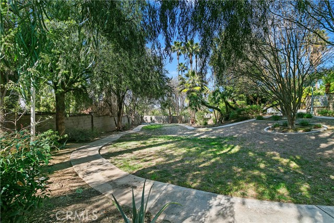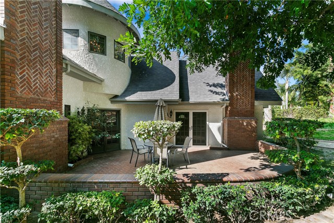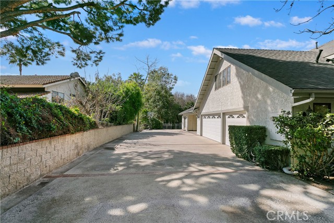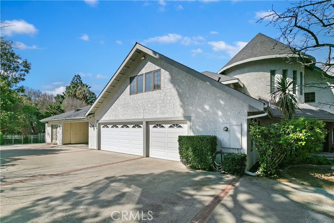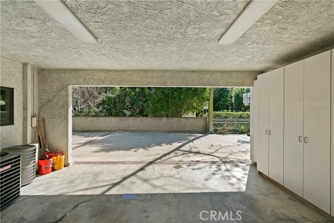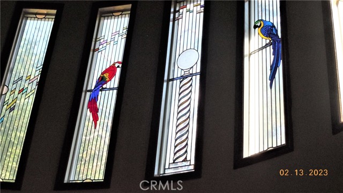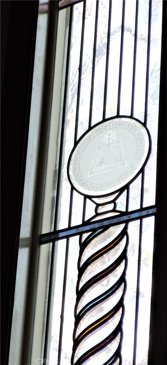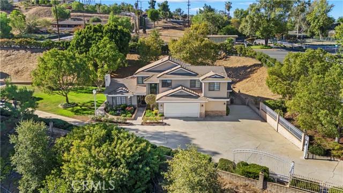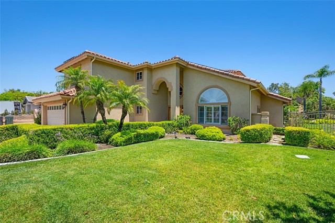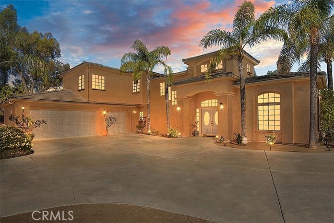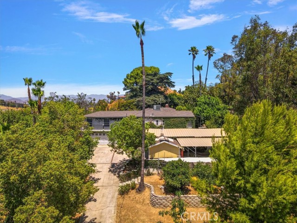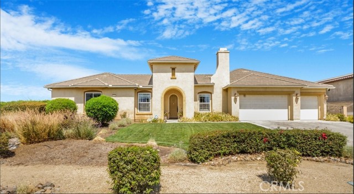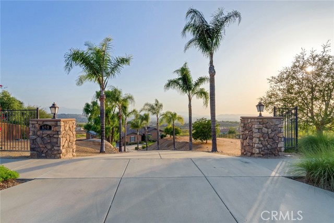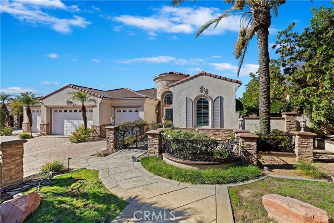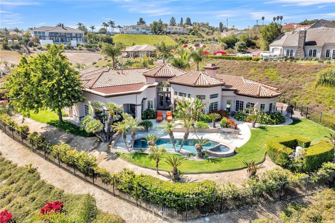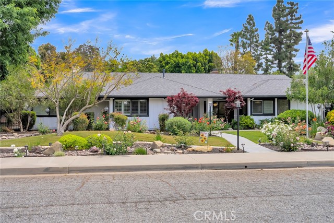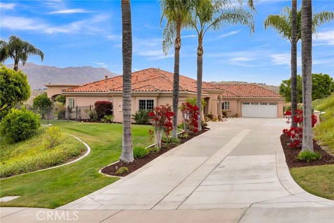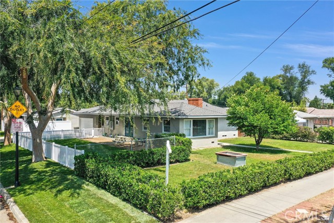6143 Hawarden Drive
Riverside, CA 92506
Sold
6143 Hawarden Drive
Riverside, CA 92506
Sold
This gated Hawarden Hills estate home provides 4 bedrooms (including a first floor en-suite with a private entrance, a 500+ square foot master suite & an attached 1 bedroom casita), plus an extra large bonus room, an office and a library/sitting room. The entertainer’s back yard has an in-ground pool and spa, along with a bbq station and courtyard sitting areas, as well as a grass yard area and mature trees. The home offers a 3 car garage, plus a covered 2-car carport; and an extended driveway for the RV or boat. Inside the grand entry double doors you are welcomed to the foyer with marble floors, a stunning curved stairwell with wood wainscoting, and a second-story turret with a catwalk, accented with stained glass and a portion is etched with the Mission Inn “Ball” to honor the prior homeowner – who also owned the Mission Inn. You will find impressive wood accents throughout, including wainscoting, baseboards, crown moldings, & built-ins providing display cases, wine storage, and bookcases as well as an impressive office and a full wet bar with coffered ceiling. The kitchen is open to the family room with an island, pots & pan drawers, dual ovens, and arched woodwork to accent the cooktop. The master suite offers dual walk-in closets (all closets are cedar-lined) and a private retreat. Master suite also has a rear covered deck. There is so much to see and appreciate at this property. Taxes are very low (about 1.12%) and no HOA. Don’t let this one get away!!
PROPERTY INFORMATION
| MLS # | SW23063933 | Lot Size | 30,492 Sq. Ft. |
| HOA Fees | $0/Monthly | Property Type | Single Family Residence |
| Price | $ 1,400,000
Price Per SqFt: $ 235 |
DOM | 823 Days |
| Address | 6143 Hawarden Drive | Type | Residential |
| City | Riverside | Sq.Ft. | 5,945 Sq. Ft. |
| Postal Code | 92506 | Garage | 3 |
| County | Riverside | Year Built | 1984 |
| Bed / Bath | 4 / 4.5 | Parking | 5 |
| Built In | 1984 | Status | Closed |
| Sold Date | 2023-10-30 |
INTERIOR FEATURES
| Has Laundry | Yes |
| Laundry Information | Gas & Electric Dryer Hookup, Individual Room, Inside |
| Has Fireplace | Yes |
| Fireplace Information | Bonus Room, Family Room, Living Room, Primary Bedroom |
| Has Appliances | Yes |
| Kitchen Appliances | Double Oven |
| Kitchen Information | Kitchen Island, Kitchen Open to Family Room, Kitchenette, Pots & Pan Drawers |
| Has Heating | Yes |
| Heating Information | Central |
| Room Information | Bonus Room, Den, Dressing Area, Entry, Family Room, Kitchen, Laundry, Library, Living Room, Main Floor Bedroom, Main Floor Primary Bedroom, Primary Bathroom, Primary Bedroom, Primary Suite, Office, Retreat, Separate Family Room, Two Primaries, Utility Room, Walk-In Closet |
| Has Cooling | Yes |
| Cooling Information | Central Air, Dual, Electric |
| Flooring Information | Carpet, Tile, Wood |
| InteriorFeatures Information | Balcony, Bar, Built-in Features, Ceiling Fan(s), Chair Railings, Crown Molding, High Ceilings, Living Room Deck Attached, Pantry, Recessed Lighting, Storage, Track Lighting, Tray Ceiling(s), Two Story Ceilings, Wainscoting, Wet Bar |
| EntryLocation | Ground level with steps |
| Entry Level | 1 |
| Has Spa | Yes |
| SpaDescription | Private, Heated, In Ground |
| Bathroom Information | Bathtub, Shower, Shower in Tub, Closet in bathroom, Double sinks in bath(s), Double Sinks in Primary Bath, Exhaust fan(s), Jetted Tub, Linen Closet/Storage, Separate tub and shower, Vanity area, Walk-in shower |
| Main Level Bedrooms | 2 |
| Main Level Bathrooms | 5 |
EXTERIOR FEATURES
| ExteriorFeatures | Awning(s) |
| FoundationDetails | Slab |
| Has Pool | Yes |
| Pool | Private, In Ground |
| Has Patio | Yes |
| Patio | Brick, Covered, Deck, Patio, Porch, Front Porch |
| Has Fence | Yes |
| Fencing | Block |
WALKSCORE
MAP
MORTGAGE CALCULATOR
- Principal & Interest:
- Property Tax: $1,493
- Home Insurance:$119
- HOA Fees:$0
- Mortgage Insurance:
PRICE HISTORY
| Date | Event | Price |
| 07/19/2023 | Relisted | $1,650,000 |
| 06/23/2023 | Price Change (Relisted) | $1,650,000 (-5.71%) |
| 05/30/2023 | Price Change (Relisted) | $1,750,000 (-7.89%) |
| 04/20/2023 | Listed | $1,900,000 |

Topfind Realty
REALTOR®
(844)-333-8033
Questions? Contact today.
Interested in buying or selling a home similar to 6143 Hawarden Drive?
Riverside Similar Properties
Listing provided courtesy of Rebecca Shear'Ree, Shear'Ree Realty Group. Based on information from California Regional Multiple Listing Service, Inc. as of #Date#. This information is for your personal, non-commercial use and may not be used for any purpose other than to identify prospective properties you may be interested in purchasing. Display of MLS data is usually deemed reliable but is NOT guaranteed accurate by the MLS. Buyers are responsible for verifying the accuracy of all information and should investigate the data themselves or retain appropriate professionals. Information from sources other than the Listing Agent may have been included in the MLS data. Unless otherwise specified in writing, Broker/Agent has not and will not verify any information obtained from other sources. The Broker/Agent providing the information contained herein may or may not have been the Listing and/or Selling Agent.
