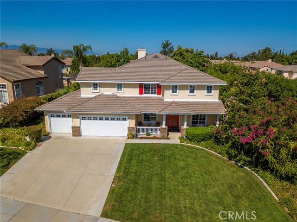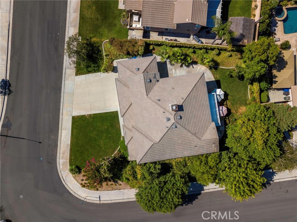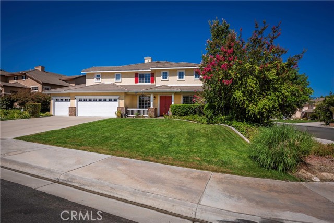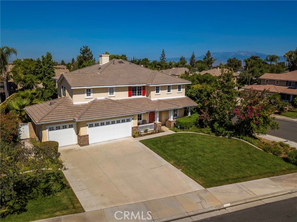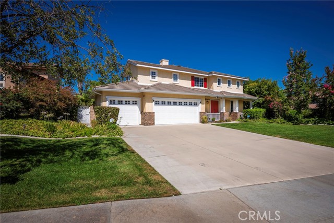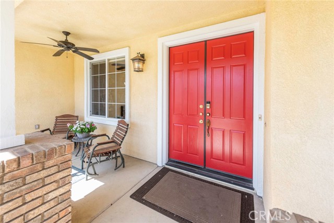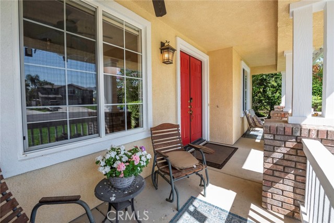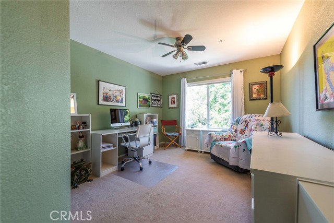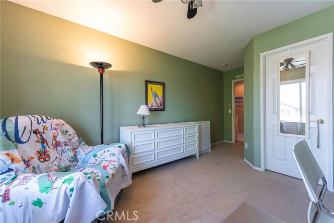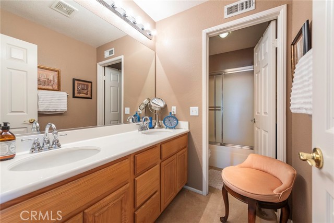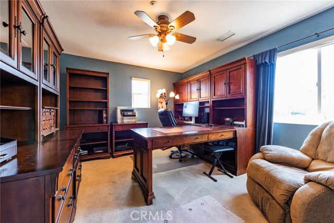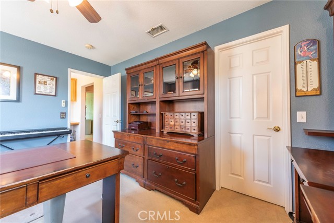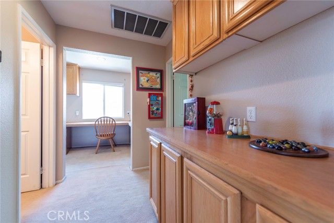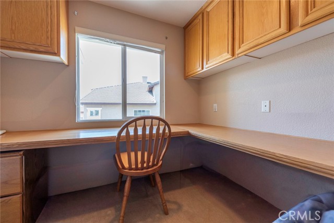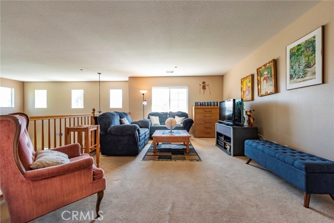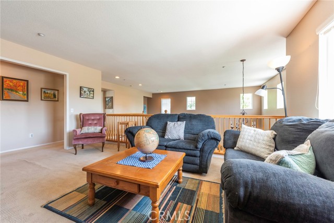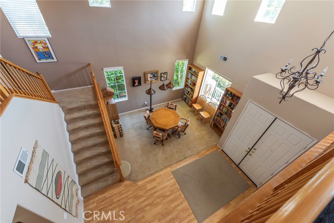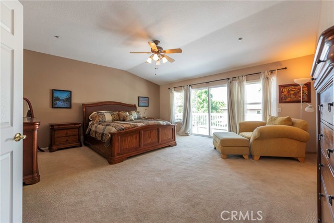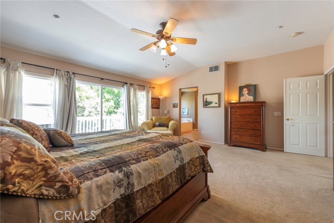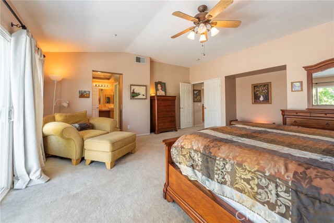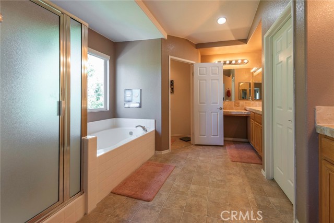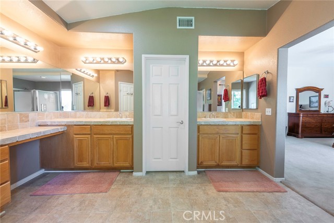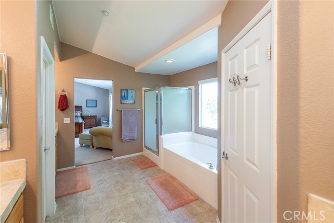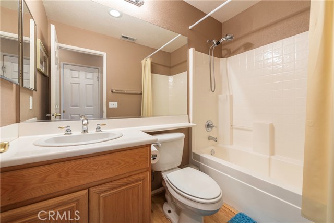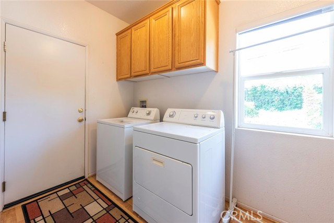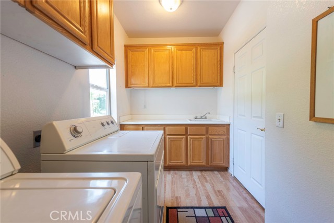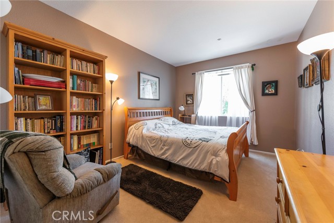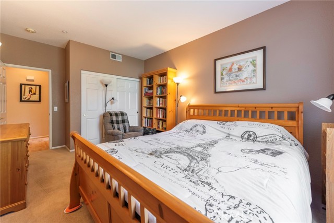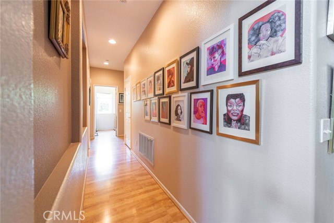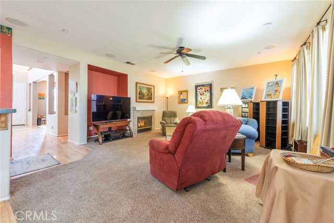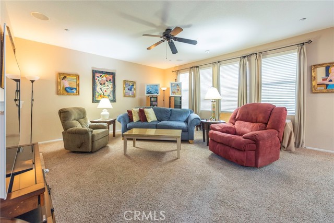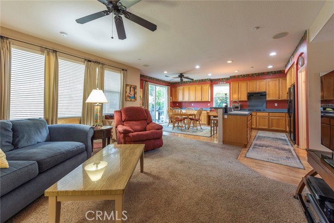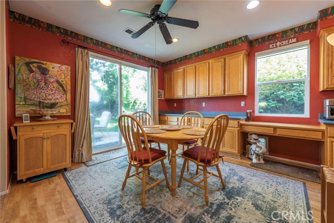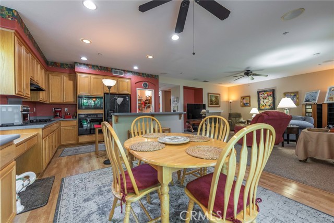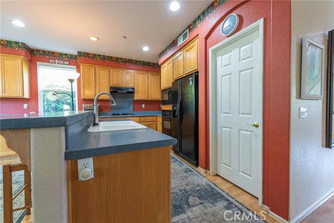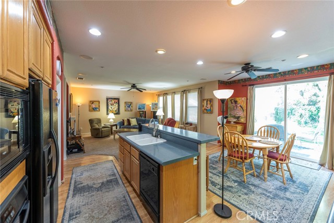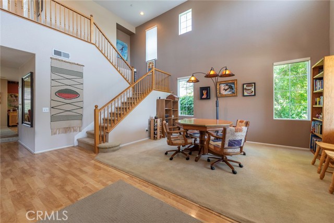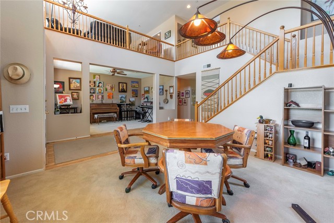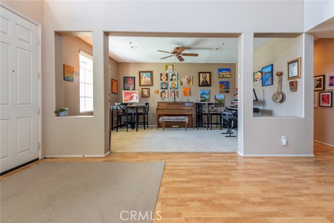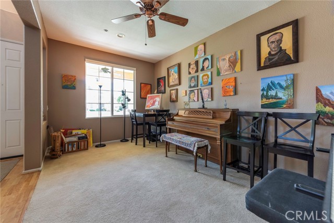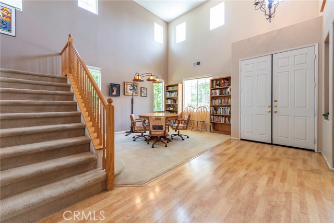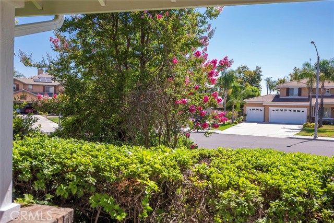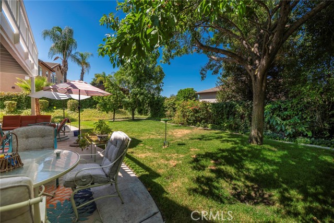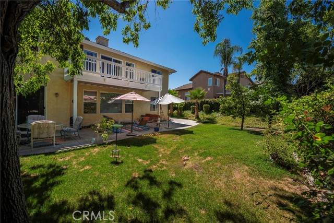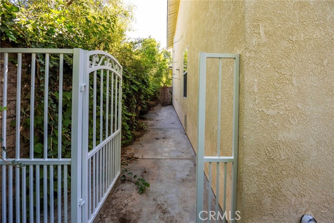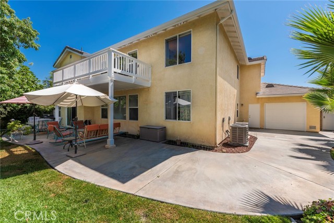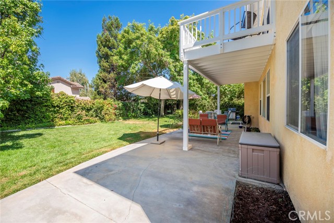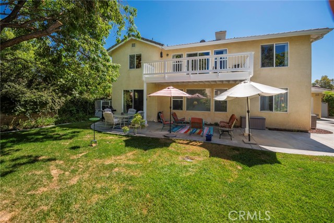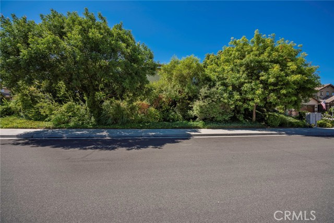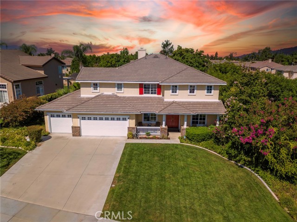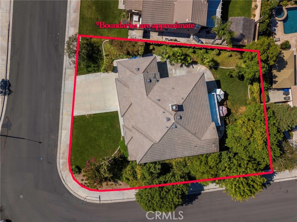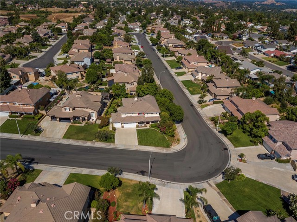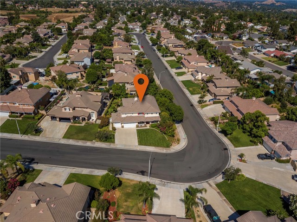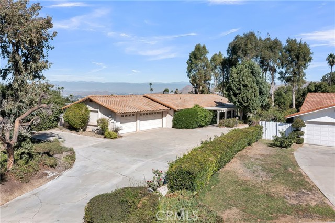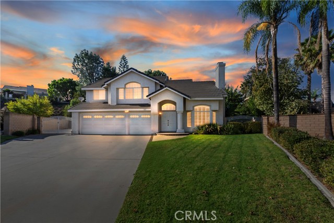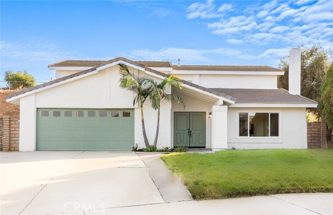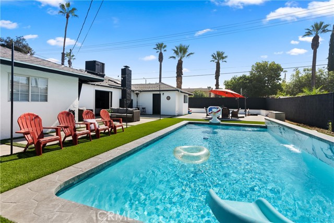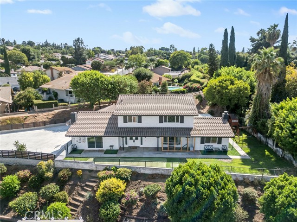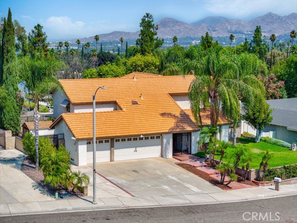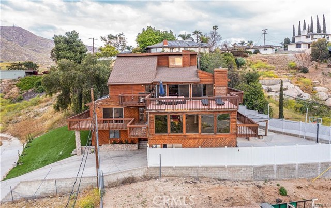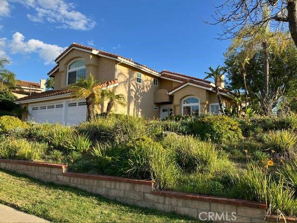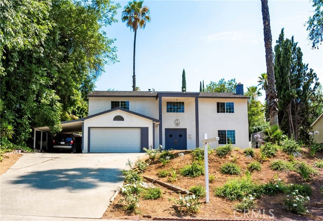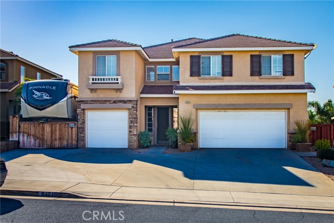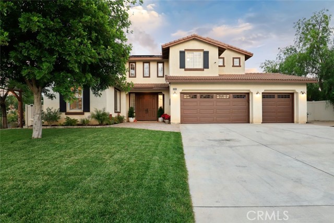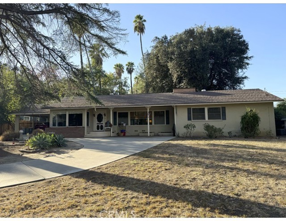6321 Rhodes Lane
Riverside, CA 92506
Sold
Absolutely wonderful two-story home in Canyon Crest! Pride of ownership and excellent location. Double door entry leads to formal living with double height ceiling. There is also a spacious dining room- currently used as art room. Also located downstairs is a full bathroom and large bedroom. Laundry room with sink, cabinets and folding area, opens to garage. The family room offers a gas fireplace, surround sound system, loads of natural light and open to the large kitchen, offering an oversized walk-in pantry with additional in-wall storage, breakfast bar, eating area, recipe desk, and so much counter space! Upstairs you will find a roomy loft, could be converted to 5th bedroom, the master bedroom with vaulted ceiling, walk-in closet, many west facing windows and a sliding glass door opens to the spacious deck. The master bathroom offers a separate soaking tub and shower, private toilet and dual sinks plus vanity. Each of the additional bedrooms offers a walk-in closet. Hallway bathroom offers dual sinks and privacy door to toilet/shower. Upgrades include ceiling fans throughout, dual AC units, and Cat-5 wiring. The 3-car garage offers a pull though door to the backyard. The backyard is beautiful with a patio, grassy yard, shady trees and the side yard is fenced for a dog run. This beautiful home is in a fantastic area with a very functional floorplan.
PROPERTY INFORMATION
| MLS # | IV24159431 | Lot Size | 10,454 Sq. Ft. |
| HOA Fees | $0/Monthly | Property Type | Single Family Residence |
| Price | $ 880,000
Price Per SqFt: $ 270 |
DOM | 382 Days |
| Address | 6321 Rhodes Lane | Type | Residential |
| City | Riverside | Sq.Ft. | 3,262 Sq. Ft. |
| Postal Code | 92506 | Garage | 3 |
| County | Riverside | Year Built | 2001 |
| Bed / Bath | 4 / 3 | Parking | 3 |
| Built In | 2001 | Status | Closed |
| Sold Date | 2024-09-25 |
INTERIOR FEATURES
| Has Laundry | Yes |
| Laundry Information | Individual Room, Inside |
| Has Fireplace | Yes |
| Fireplace Information | Family Room, Gas |
| Has Appliances | Yes |
| Kitchen Appliances | Electric Oven, Disposal, Gas Cooktop, Microwave, Water Line to Refrigerator |
| Kitchen Information | Kitchen Island, Kitchen Open to Family Room, Walk-In Pantry |
| Kitchen Area | Area, Breakfast Counter / Bar, Dining Room |
| Has Heating | Yes |
| Heating Information | Central |
| Room Information | Den, Family Room, Kitchen, Laundry, Living Room, Loft, Main Floor Bedroom, Separate Family Room, Walk-In Closet, Walk-In Pantry |
| Has Cooling | Yes |
| Cooling Information | Central Air, Dual |
| Flooring Information | Carpet, Laminate |
| InteriorFeatures Information | Balcony, Ceiling Fan(s), Open Floorplan, Pantry, Two Story Ceilings, Wired for Sound |
| DoorFeatures | Double Door Entry, Sliding Doors |
| EntryLocation | 1 |
| Entry Level | 1 |
| Has Spa | No |
| SpaDescription | None |
| Bathroom Information | Bathtub, Shower, Shower in Tub, Double sinks in bath(s), Vanity area |
| Main Level Bedrooms | 1 |
| Main Level Bathrooms | 1 |
EXTERIOR FEATURES
| Has Pool | No |
| Pool | None |
| Has Patio | Yes |
| Patio | Patio |
| Has Sprinklers | Yes |
WALKSCORE
MAP
MORTGAGE CALCULATOR
- Principal & Interest:
- Property Tax: $939
- Home Insurance:$119
- HOA Fees:$0
- Mortgage Insurance:
PRICE HISTORY
| Date | Event | Price |
| 09/25/2024 | Sold | $865,000 |
| 08/23/2024 | Pending | $880,000 |
| 08/08/2024 | Listed | $880,000 |

Topfind Realty
REALTOR®
(844)-333-8033
Questions? Contact today.
Interested in buying or selling a home similar to 6321 Rhodes Lane?
Riverside Similar Properties
Listing provided courtesy of SCOTT TUCKER, PROVIDENCE REALTY. Based on information from California Regional Multiple Listing Service, Inc. as of #Date#. This information is for your personal, non-commercial use and may not be used for any purpose other than to identify prospective properties you may be interested in purchasing. Display of MLS data is usually deemed reliable but is NOT guaranteed accurate by the MLS. Buyers are responsible for verifying the accuracy of all information and should investigate the data themselves or retain appropriate professionals. Information from sources other than the Listing Agent may have been included in the MLS data. Unless otherwise specified in writing, Broker/Agent has not and will not verify any information obtained from other sources. The Broker/Agent providing the information contained herein may or may not have been the Listing and/or Selling Agent.
