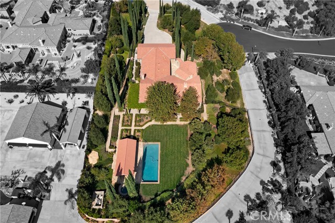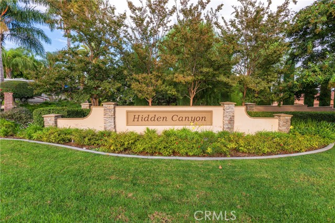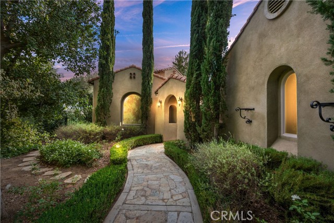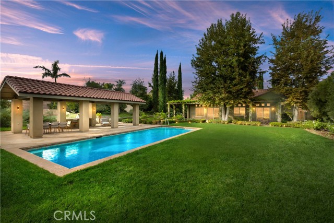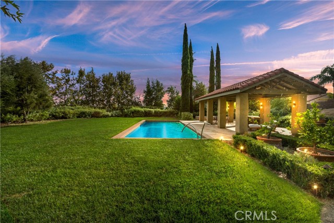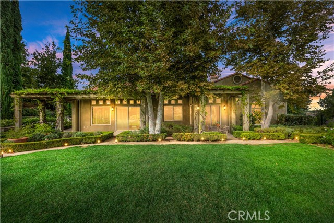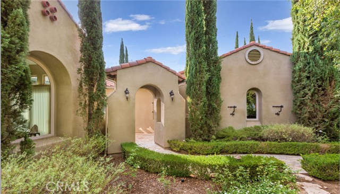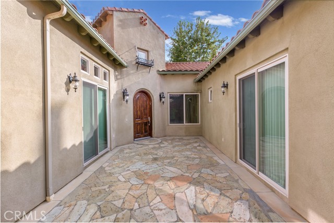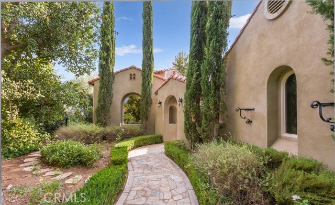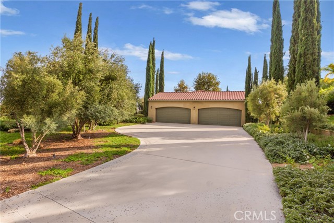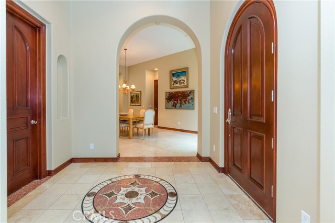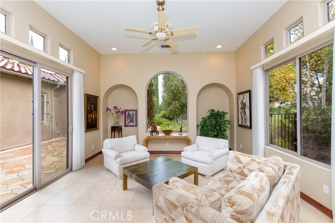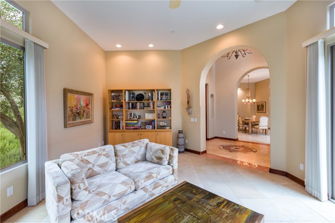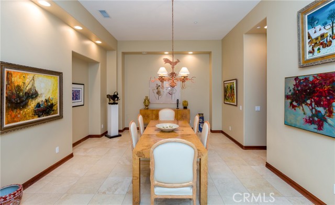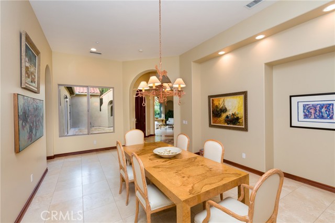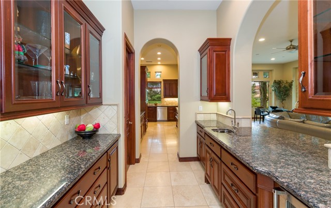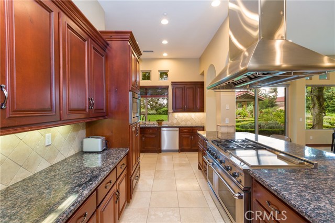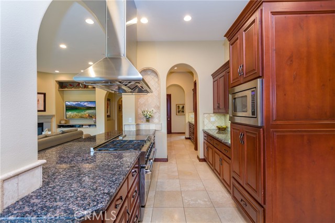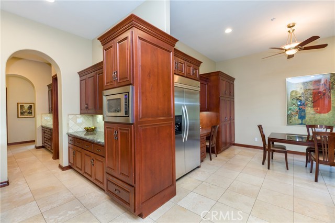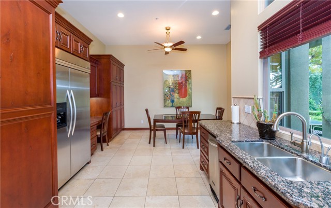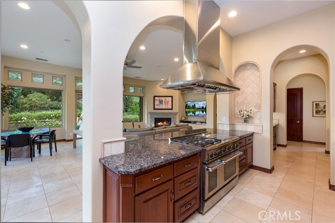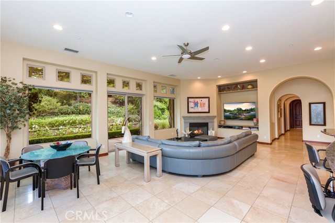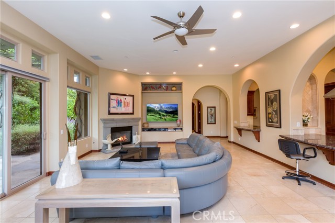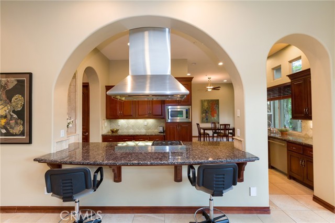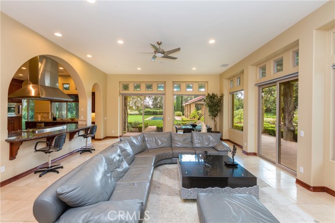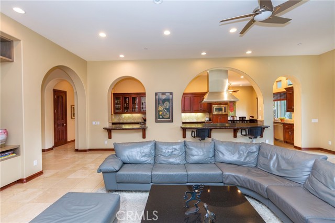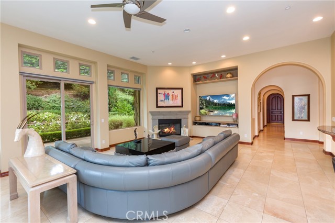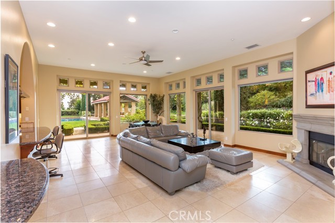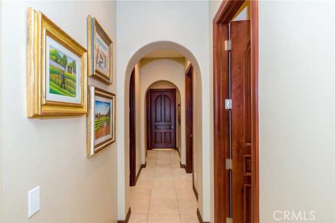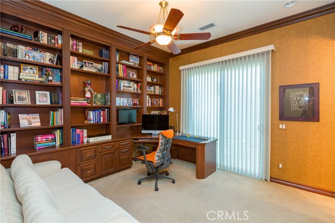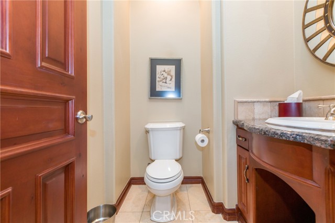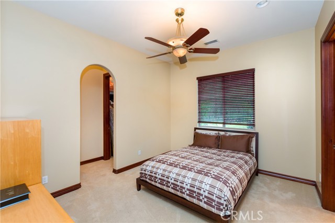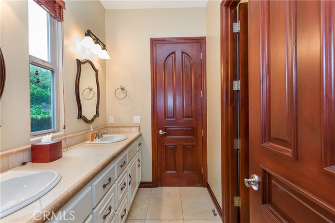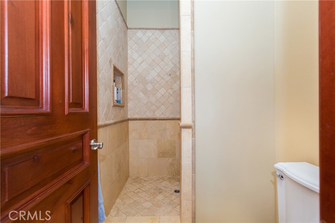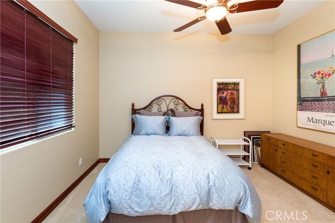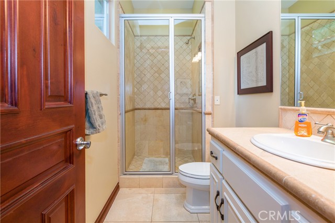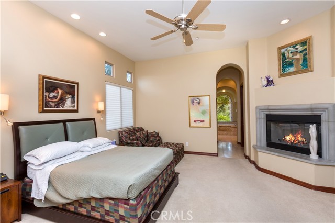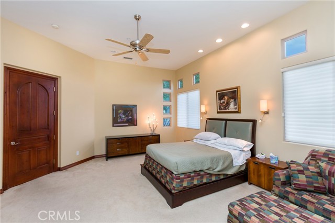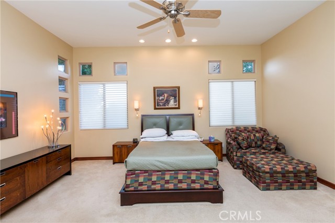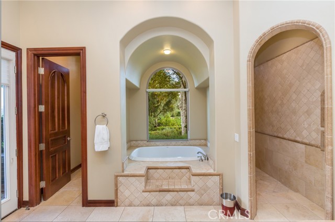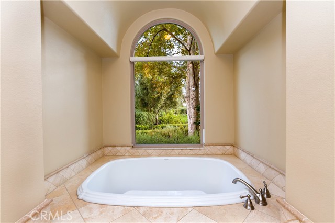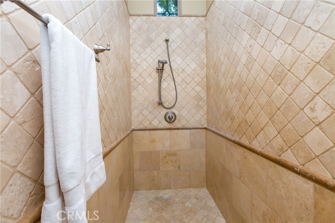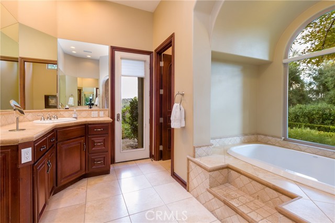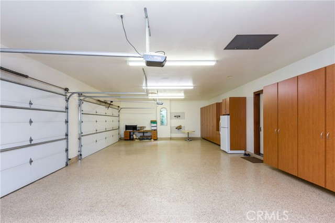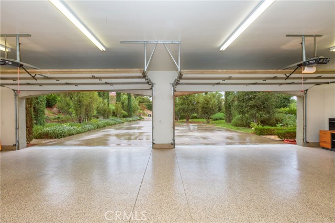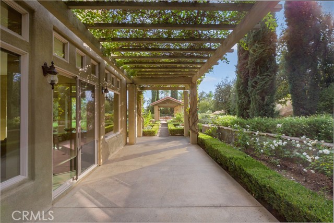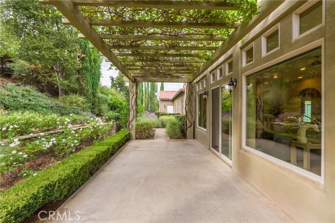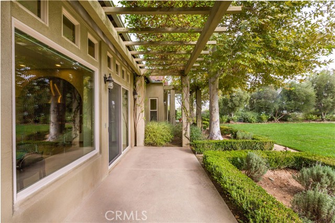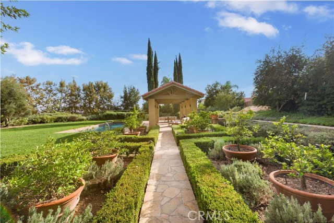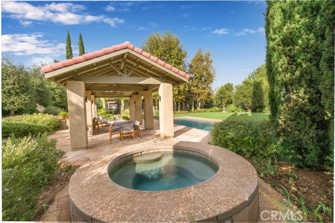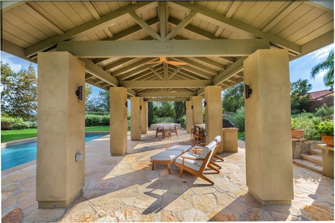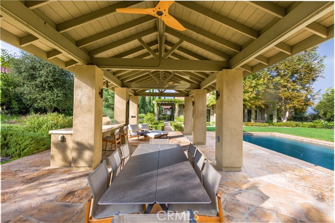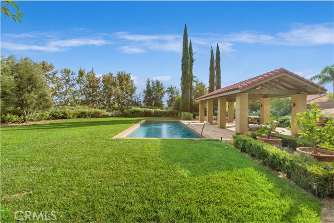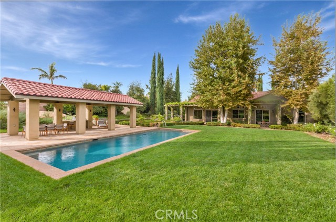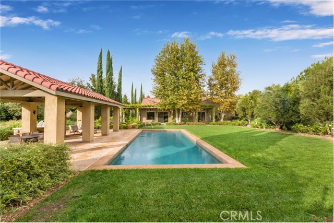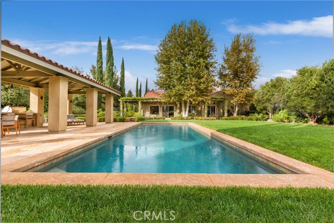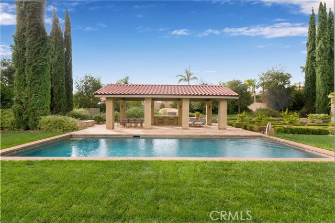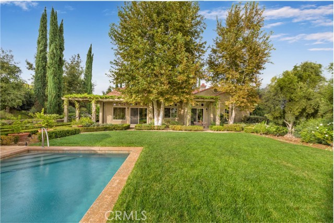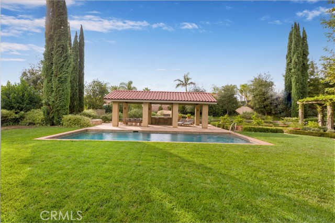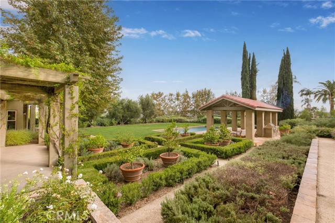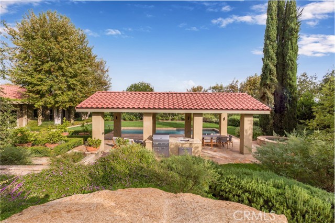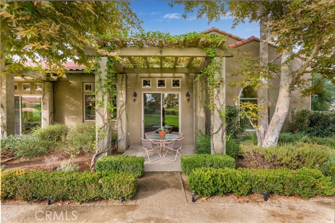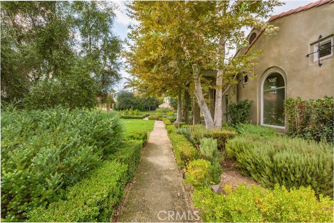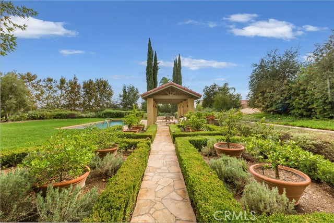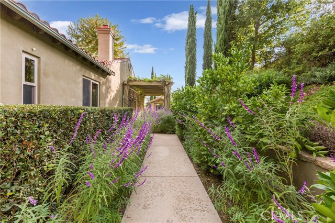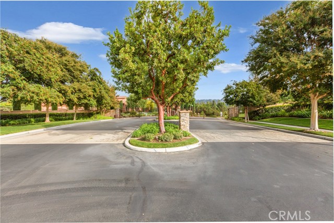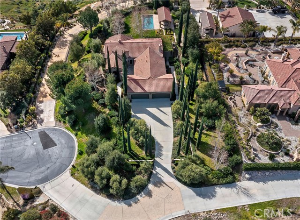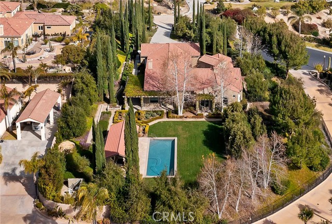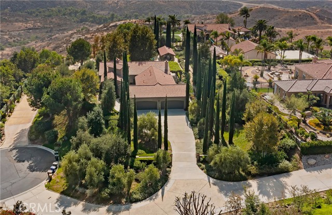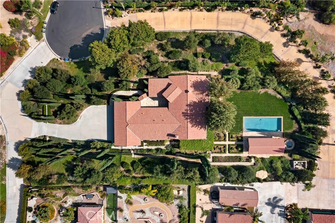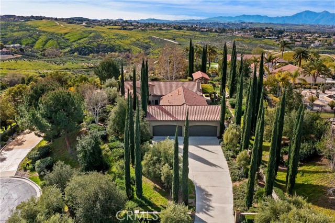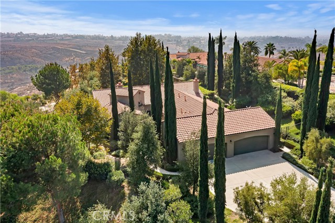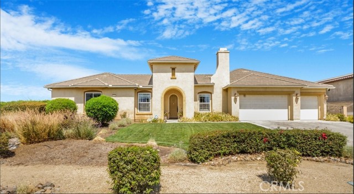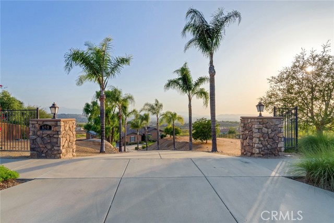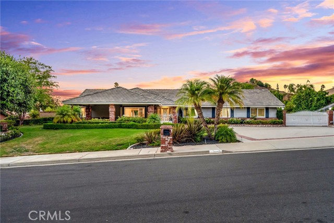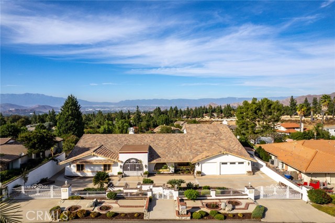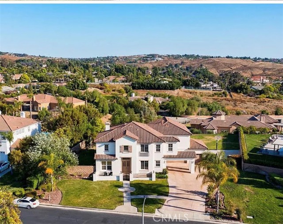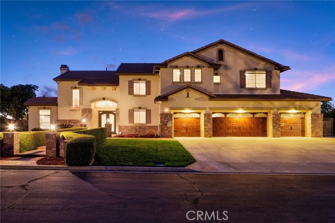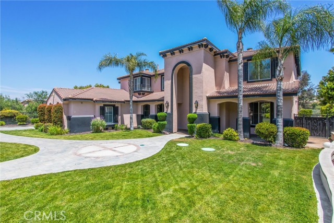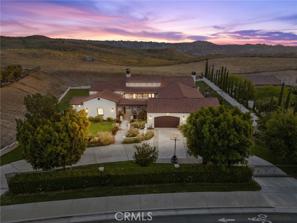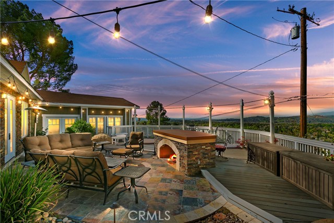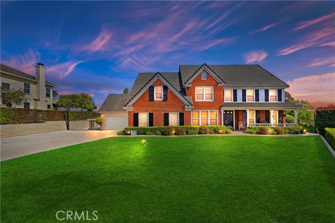6392 Garden Hills Way
Riverside, CA 92506
Sold
6392 Garden Hills Way
Riverside, CA 92506
Sold
Exquisite single-story, Santa Barbara style designed home in Hidden Canyon. This semi-custom residence is located in a private gated community with breathtaking views of the local mountains and city lights. Very private and professionally designed backyard with Tuscan-style landscaping. Salt water pool and separate spa. Outdoor kitchen complete with pavilion for entertaining on a grand scale. Nearly 100 various trees including olive trees, coastal oak trees, Sycamore trees, Italian cypresses, Stone pine trees and citrus trees. The interior has almost 4,000 square feet of living space. Luxurious primary suite with fireplace and spa-like bath. Each guest bedroom has its own private bathroom. Gourmet kitchen equipped with 48” professional stainless stove (DCS) gas range with double oven, griddle & grill), butler’s pantry with beverage fridge and ample prep area. The large center island opens to a great room, adjacent to an elegant dining room. Finished, oversized 4-car garage provides storage with plenty of cabinet space and epoxy flooring. Gated, private cul-de-sac, panoramic views, courtyard entry, single story, premiere hilltop location just minutes to UC Riverside and Canyon Crest...
PROPERTY INFORMATION
| MLS # | IV23035191 | Lot Size | 46,609 Sq. Ft. |
| HOA Fees | $229/Monthly | Property Type | Single Family Residence |
| Price | $ 1,450,000
Price Per SqFt: $ 375 |
DOM | 1007 Days |
| Address | 6392 Garden Hills Way | Type | Residential |
| City | Riverside | Sq.Ft. | 3,867 Sq. Ft. |
| Postal Code | 92506 | Garage | 4 |
| County | Riverside | Year Built | 2004 |
| Bed / Bath | 4 / 3.5 | Parking | 4 |
| Built In | 2004 | Status | Closed |
| Sold Date | 2023-05-01 |
INTERIOR FEATURES
| Has Laundry | Yes |
| Laundry Information | Individual Room, Inside |
| Has Fireplace | Yes |
| Fireplace Information | Family Room, Master Bedroom |
| Has Appliances | Yes |
| Kitchen Appliances | Barbecue, Built-In Range, Dishwasher, Double Oven, Gas Oven, Gas Range, Gas Cooktop, Microwave, Range Hood |
| Kitchen Information | Butler's Pantry |
| Kitchen Area | Area, Breakfast Counter / Bar, Breakfast Nook, In Kitchen |
| Has Heating | Yes |
| Heating Information | Central |
| Room Information | Den, Entry, Family Room, Jack & Jill, Kitchen, Laundry, Library, Master Suite, Walk-In Closet |
| Has Cooling | Yes |
| Cooling Information | Central Air, Zoned |
| Flooring Information | Carpet, Stone |
| InteriorFeatures Information | Built-in Features, Granite Counters, High Ceilings, Open Floorplan, Pantry |
| Has Spa | Yes |
| SpaDescription | Private, In Ground |
| SecuritySafety | Gated Community |
| Bathroom Information | Bathtub, Shower, Double sinks in bath(s), Double Sinks In Master Bath, Dual shower heads (or Multiple), Granite Counters, Soaking Tub, Walk-in shower |
| Main Level Bedrooms | 5 |
| Main Level Bathrooms | 4 |
EXTERIOR FEATURES
| ExteriorFeatures | Lighting |
| Has Pool | Yes |
| Pool | Private, Salt Water |
| Has Patio | Yes |
| Patio | Concrete |
| Has Sprinklers | Yes |
WALKSCORE
MAP
MORTGAGE CALCULATOR
- Principal & Interest:
- Property Tax: $1,547
- Home Insurance:$119
- HOA Fees:$229
- Mortgage Insurance:
PRICE HISTORY
| Date | Event | Price |
| 05/01/2023 | Sold | $1,350,000 |
| 03/14/2023 | Pending | $1,450,000 |
| 03/03/2023 | Listed | $1,450,000 |

Topfind Realty
REALTOR®
(844)-333-8033
Questions? Contact today.
Interested in buying or selling a home similar to 6392 Garden Hills Way?
Riverside Similar Properties
Listing provided courtesy of JAMES MONKS, Windermere Tower Properties. Based on information from California Regional Multiple Listing Service, Inc. as of #Date#. This information is for your personal, non-commercial use and may not be used for any purpose other than to identify prospective properties you may be interested in purchasing. Display of MLS data is usually deemed reliable but is NOT guaranteed accurate by the MLS. Buyers are responsible for verifying the accuracy of all information and should investigate the data themselves or retain appropriate professionals. Information from sources other than the Listing Agent may have been included in the MLS data. Unless otherwise specified in writing, Broker/Agent has not and will not verify any information obtained from other sources. The Broker/Agent providing the information contained herein may or may not have been the Listing and/or Selling Agent.
