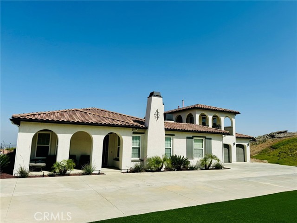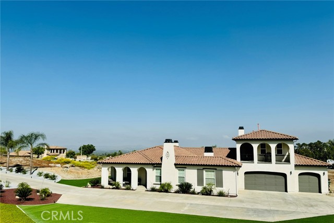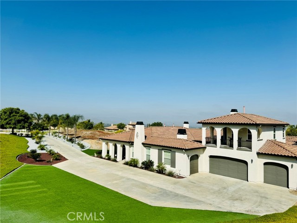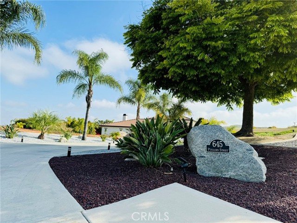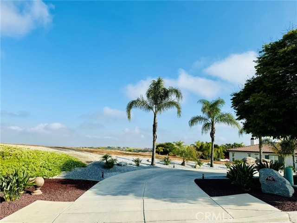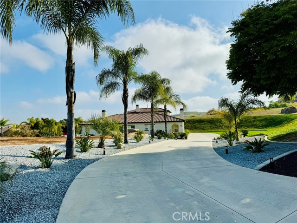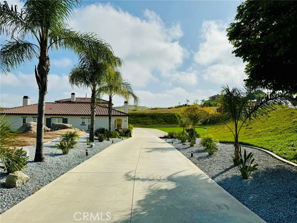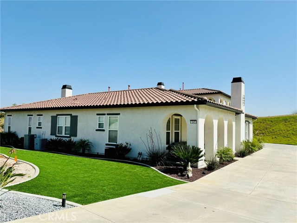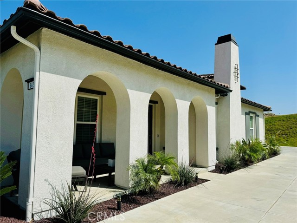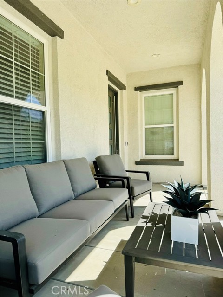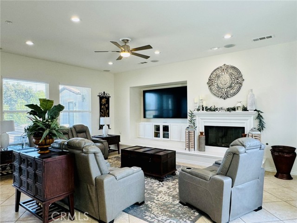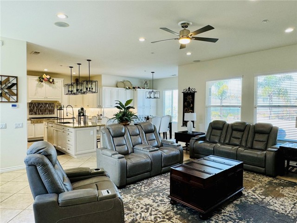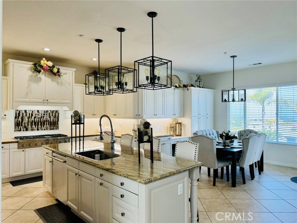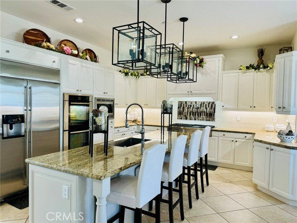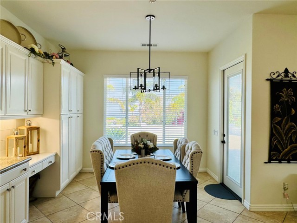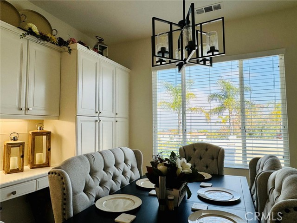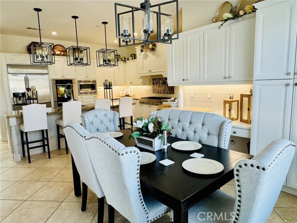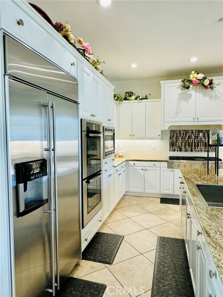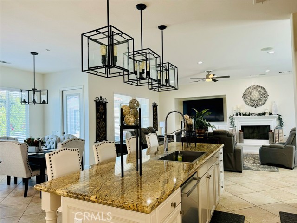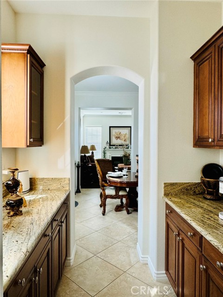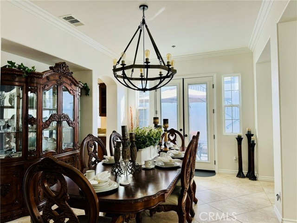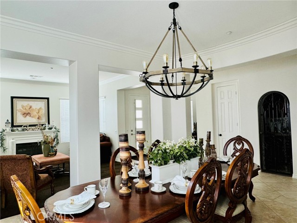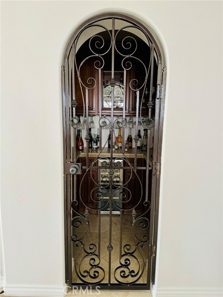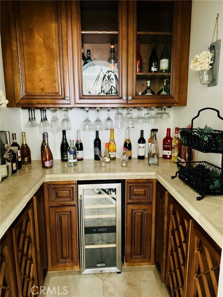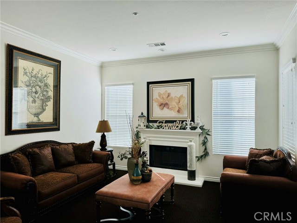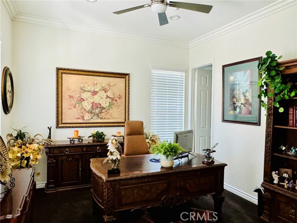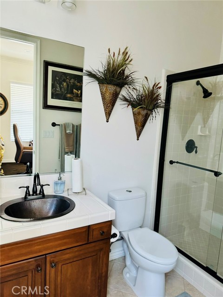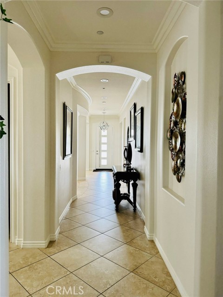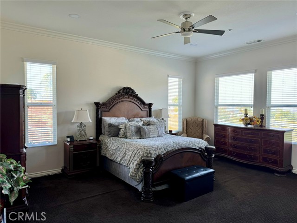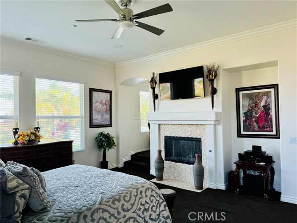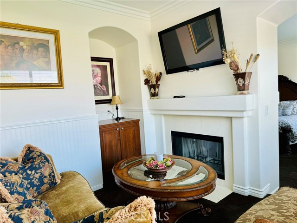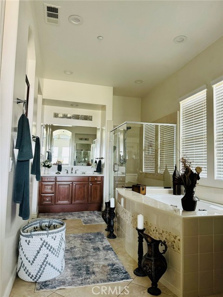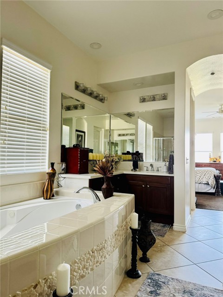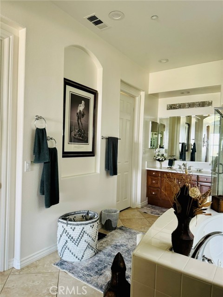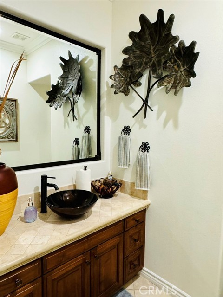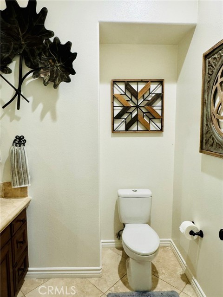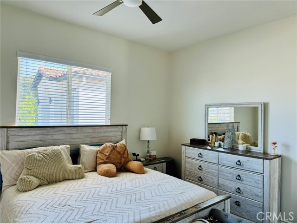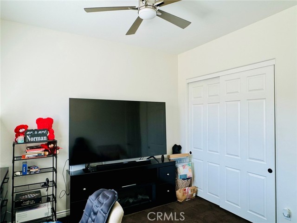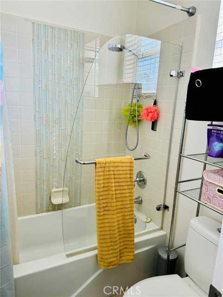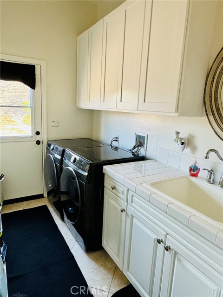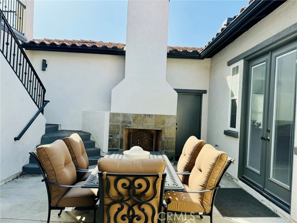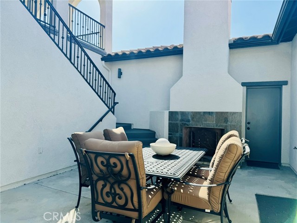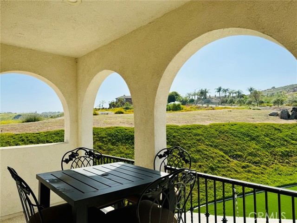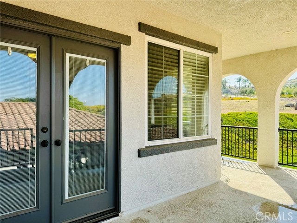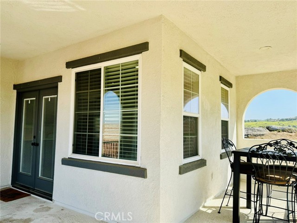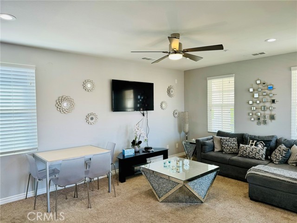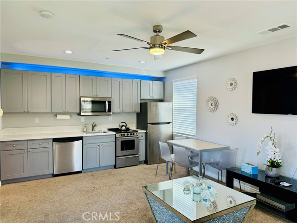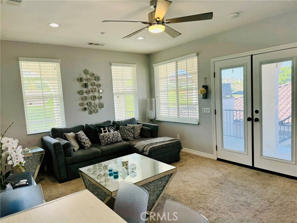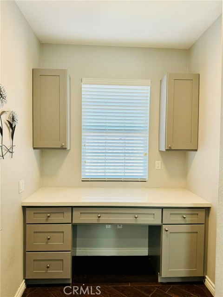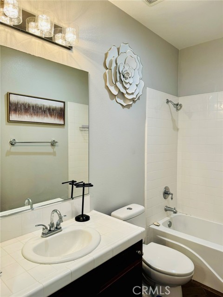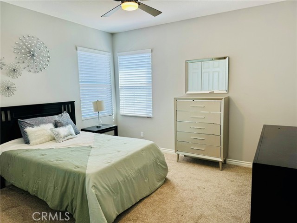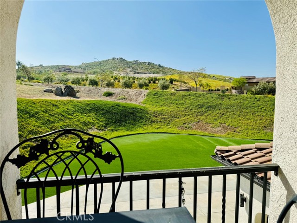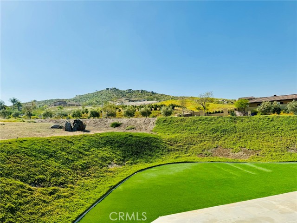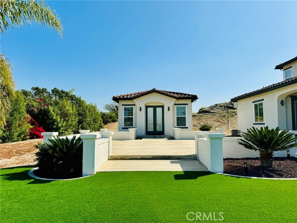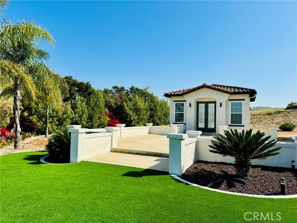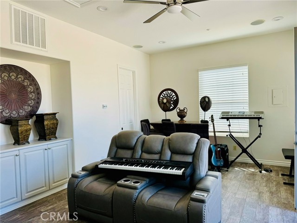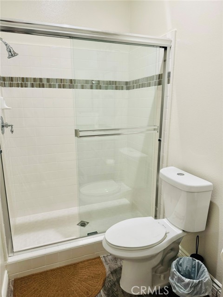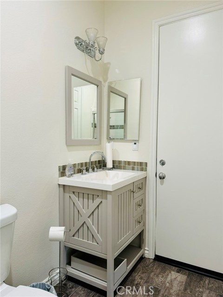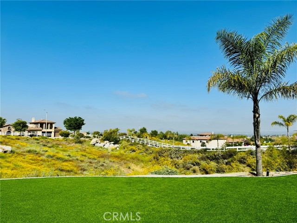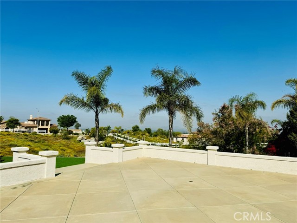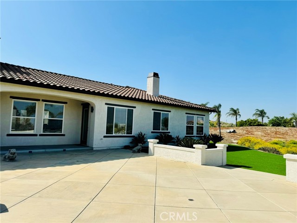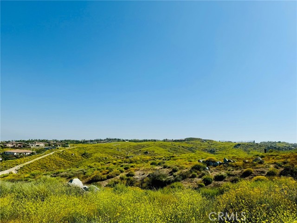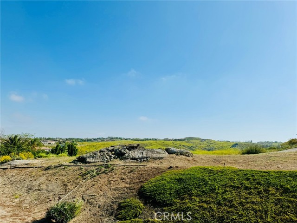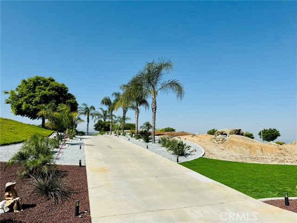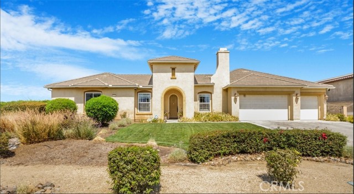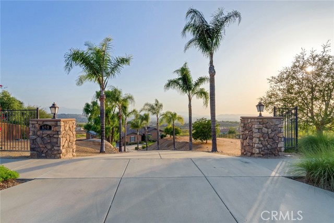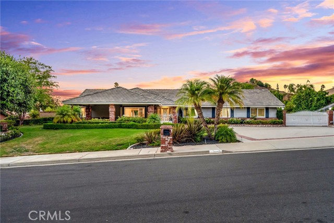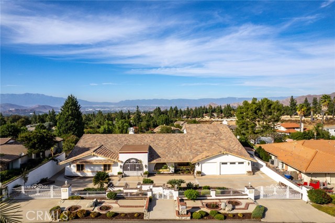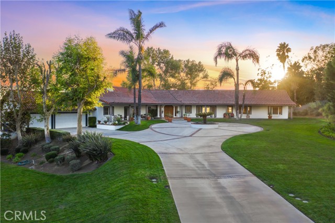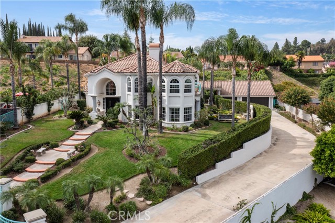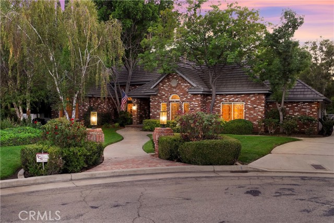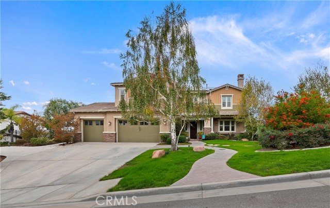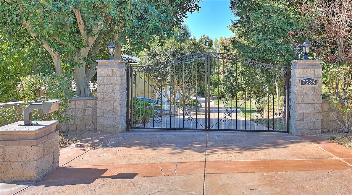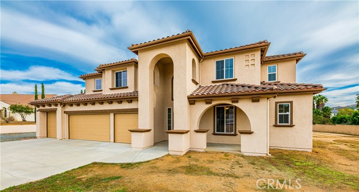645 Pitcairn Street
Riverside, CA 92506
Sold
645 Pitcairn Street
Riverside, CA 92506
Sold
Expansive single-story multi generational home including 1 bedroom Junior ADU/Casita on a second level and detached studio ADU/Guest House. This corner lot home is located on over 5 ACRES that include panoramic views! Drive up to drought tolerant landscape including rock/artificial turf/water conserving ground cover with a private driveway equipped to handle RVs/Boats/Cars and more. 4 garage parking spots with EV charger and 220 volts (2 single car garages and 1 two car garage). Property has approximately 4,435sqft of living space, including 6 bedrooms/5.5 bathrooms/office with attached bathroom (6th bedroom)/wine cellar-dry bar/dining room/butler’s pantry/living room/family room/kitchen/breakfast nook/laundry room/master retreat-suite/jack and jill bathroom/courtyard and so much more. Gourmet kitchen includes granite slab counter tops, custom cabinets, wall mounted pot filler, stainless steel chef quality appliances, breakfast counter. Kitchen opens to family room equipped with built in surround sound, media-built ins, French doors leading to a secluded inner courtyard with fireplace, perfect for entertaining! Another pair of French doors leads out to a large concrete patio with views, views, views! Master ensuite with two walk-in closets, a retreat includes a dual sided fireplace, master bathroom with walk-in shower, his and hers double sinks, vanity area and jetted soaking tub. 4 fireplaces located in family room, living room, master suite/retreat and courtyard. Ceiling fans in all rooms. Casita is located on the 2nd story with a wrap around balcony overlooking the hills and can be accessed privately through courtyard and separate single car garage. Casita includes living room/kitchen with all appliances/study nook/bedroom/bathroom. Property also includes detached Guest house studio and attached bathroom. Energy efficient lighting/fixtures/appliances/landscape and more. Located in the desirable Riverside Unified School District. No HOA. Close to shopping/schools/entertainment/freeway access. Must see to appreciate!!
PROPERTY INFORMATION
| MLS # | IV24094378 | Lot Size | 221,720 Sq. Ft. |
| HOA Fees | $0/Monthly | Property Type | Single Family Residence |
| Price | $ 1,495,000
Price Per SqFt: $ 337 |
DOM | 567 Days |
| Address | 645 Pitcairn Street | Type | Residential |
| City | Riverside | Sq.Ft. | 4,435 Sq. Ft. |
| Postal Code | 92506 | Garage | 4 |
| County | Riverside | Year Built | 2005 |
| Bed / Bath | 6 / 5.5 | Parking | 4 |
| Built In | 2005 | Status | Closed |
| Sold Date | 2024-11-05 |
INTERIOR FEATURES
| Has Laundry | Yes |
| Laundry Information | Gas Dryer Hookup, Individual Room, Inside, Washer Hookup |
| Has Fireplace | Yes |
| Fireplace Information | Family Room, Living Room, Primary Bedroom, Primary Retreat, Patio, Gas, Two Way |
| Has Appliances | Yes |
| Kitchen Appliances | 6 Burner Stove, Built-In Range, Convection Oven, Dishwasher, Double Oven, ENERGY STAR Qualified Appliances, ENERGY STAR Qualified Water Heater, Freezer, Disposal, Gas Oven, Gas Range, Gas Cooktop, Gas Water Heater, High Efficiency Water Heater, Hot Water Circulator, Ice Maker, Microwave, Range Hood, Refrigerator, Self Cleaning Oven, Water Heater, Water Line to Refrigerator |
| Kitchen Information | Butler's Pantry, Granite Counters, Kitchen Island, Kitchen Open to Family Room, Remodeled Kitchen, Self-closing cabinet doors, Self-closing drawers |
| Kitchen Area | Area, Breakfast Counter / Bar, Breakfast Nook, Dining Room, Separated |
| Has Heating | Yes |
| Heating Information | Central, ENERGY STAR Qualified Equipment, Fireplace(s), Natural Gas |
| Room Information | Bonus Room, Entry, Family Room, Jack & Jill, Kitchen, Laundry, Living Room, Main Floor Bedroom, Main Floor Primary Bedroom, Primary Bathroom, Primary Bedroom, Primary Suite, Office, Retreat, Separate Family Room, Walk-In Closet, Wine Cellar |
| Has Cooling | Yes |
| Cooling Information | Central Air, ENERGY STAR Qualified Equipment, High Efficiency |
| Flooring Information | Carpet, Tile |
| InteriorFeatures Information | Balcony, Bar, Built-in Features, Ceiling Fan(s), Crown Molding, Dry Bar, Granite Counters, High Ceilings, Living Room Deck Attached, Pantry, Recessed Lighting, Storage, Tile Counters, Wired for Data, Wired for Sound |
| DoorFeatures | French Doors, Panel Doors |
| EntryLocation | 1 |
| Entry Level | 1 |
| Has Spa | No |
| SpaDescription | None |
| WindowFeatures | Double Pane Windows, Screens, Shutters |
| SecuritySafety | Carbon Monoxide Detector(s), Smoke Detector(s) |
| Bathroom Information | Bathtub, Shower, Shower in Tub, Closet in bathroom, Double sinks in bath(s), Double Sinks in Primary Bath, Exhaust fan(s), Jetted Tub, Linen Closet/Storage, Main Floor Full Bath, Privacy toilet door, Separate tub and shower, Soaking Tub, Tile Counters, Vanity area, Walk-in shower |
| Main Level Bedrooms | 4 |
| Main Level Bathrooms | 5 |
EXTERIOR FEATURES
| ExteriorFeatures | Lighting, Rain Gutters |
| Has Pool | No |
| Pool | None |
| Has Patio | Yes |
| Patio | Concrete, Patio |
| Has Sprinklers | Yes |
WALKSCORE
MAP
MORTGAGE CALCULATOR
- Principal & Interest:
- Property Tax: $1,595
- Home Insurance:$119
- HOA Fees:$0
- Mortgage Insurance:
PRICE HISTORY
| Date | Event | Price |
| 07/13/2024 | Relisted | $1,590,000 |
| 06/13/2024 | Active Under Contract | $1,590,000 |
| 05/28/2024 | Relisted | $1,590,000 |
| 05/10/2024 | Listed | $1,590,000 |

Topfind Realty
REALTOR®
(844)-333-8033
Questions? Contact today.
Interested in buying or selling a home similar to 645 Pitcairn Street?
Riverside Similar Properties
Listing provided courtesy of JUSTIN MOLDENHAUER, Justin Moldenhauer, Broker. Based on information from California Regional Multiple Listing Service, Inc. as of #Date#. This information is for your personal, non-commercial use and may not be used for any purpose other than to identify prospective properties you may be interested in purchasing. Display of MLS data is usually deemed reliable but is NOT guaranteed accurate by the MLS. Buyers are responsible for verifying the accuracy of all information and should investigate the data themselves or retain appropriate professionals. Information from sources other than the Listing Agent may have been included in the MLS data. Unless otherwise specified in writing, Broker/Agent has not and will not verify any information obtained from other sources. The Broker/Agent providing the information contained herein may or may not have been the Listing and/or Selling Agent.
