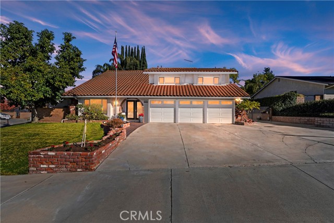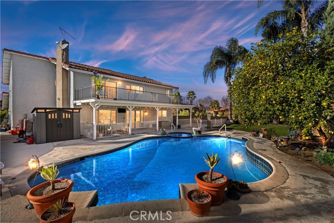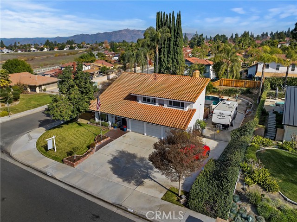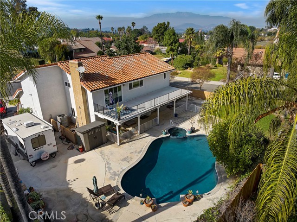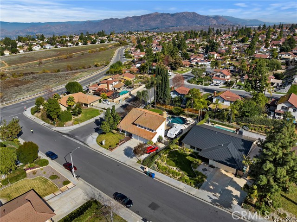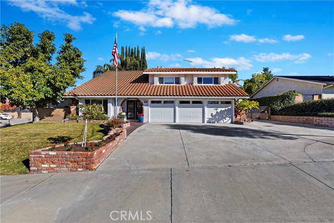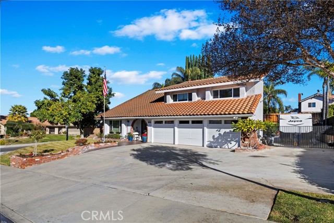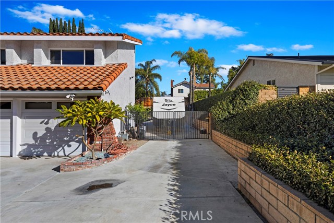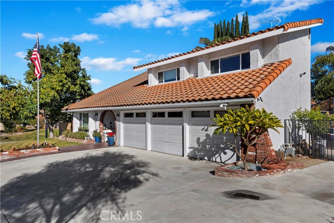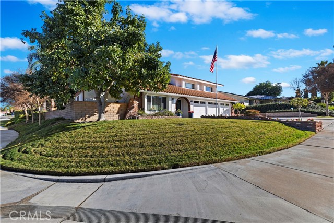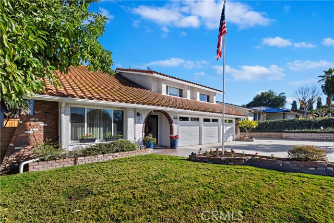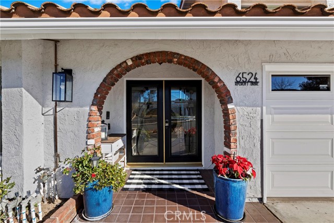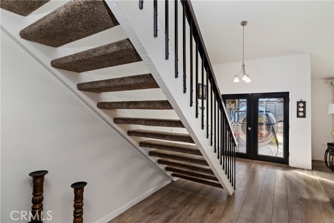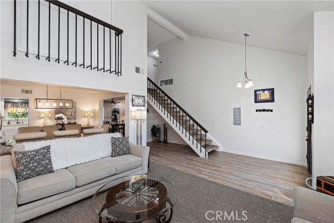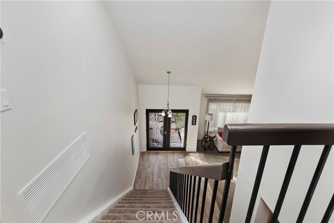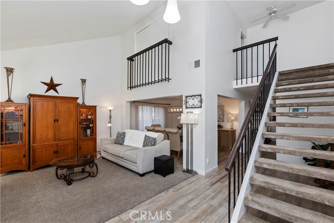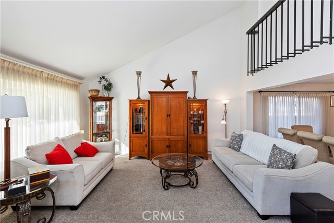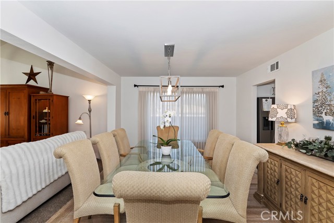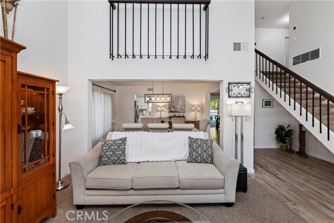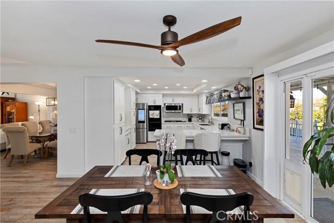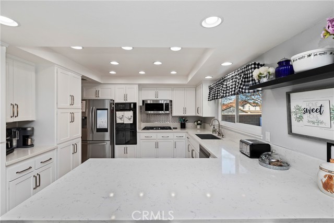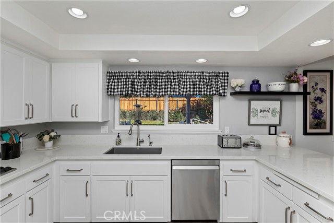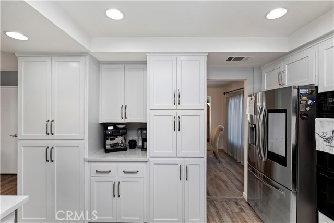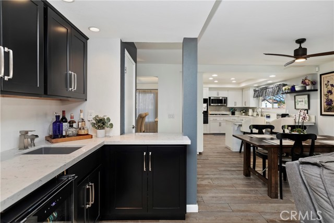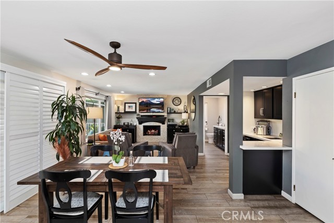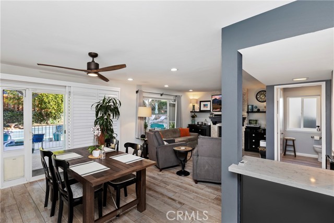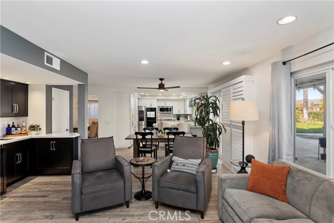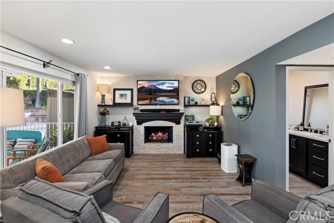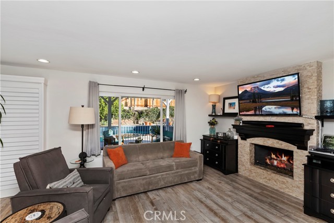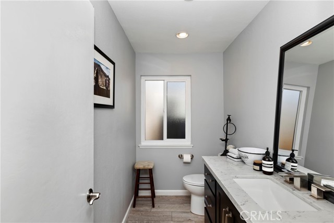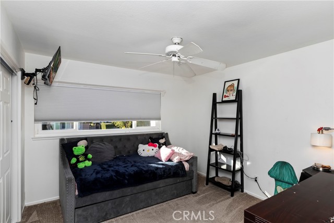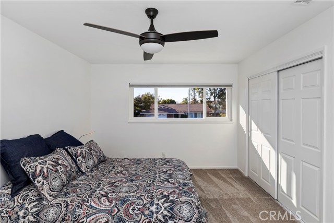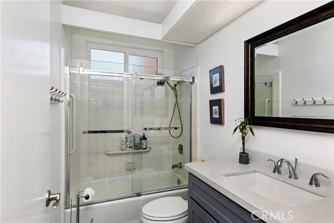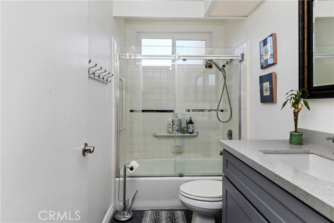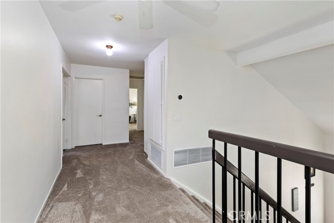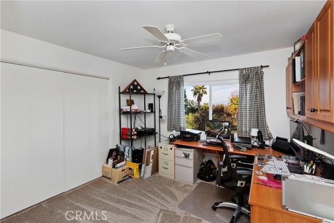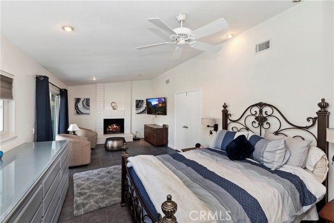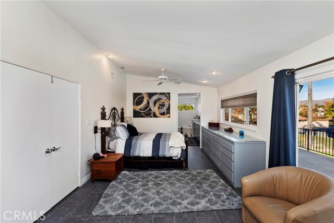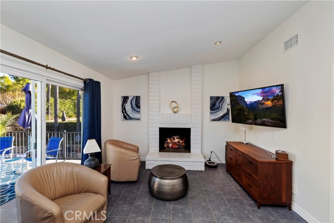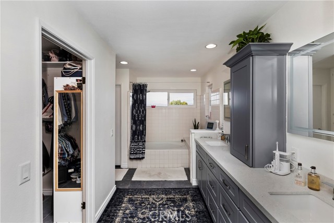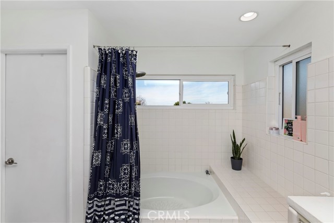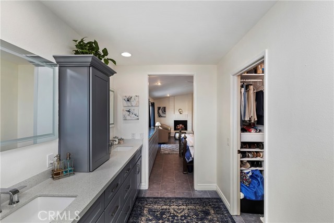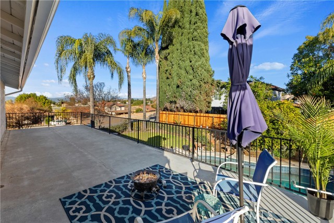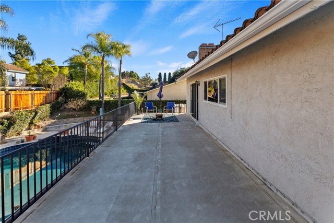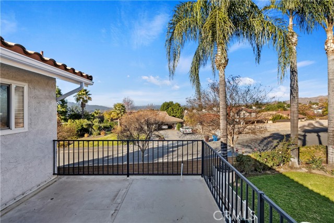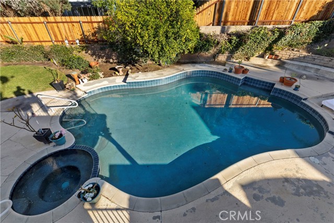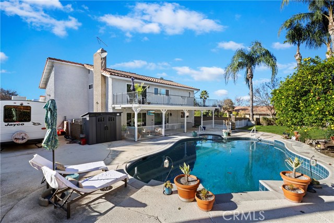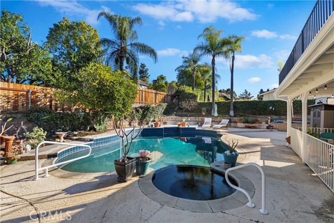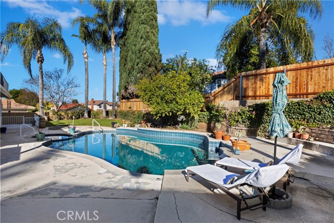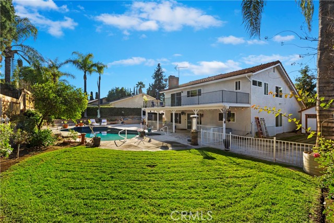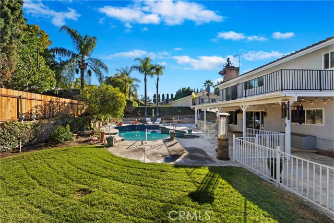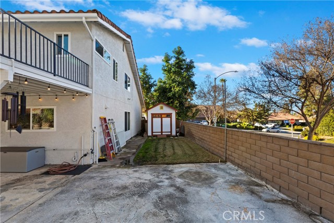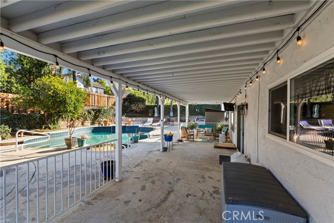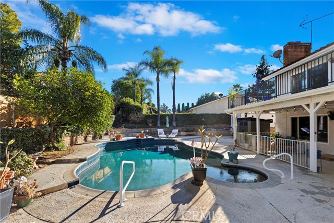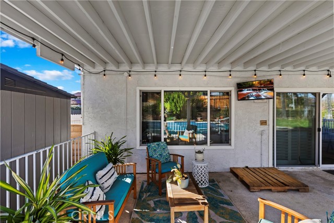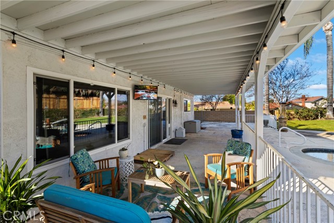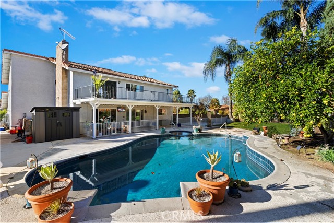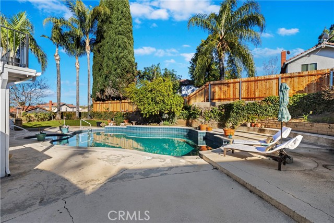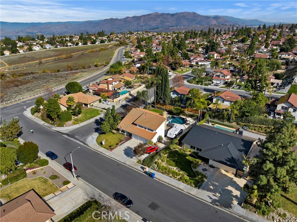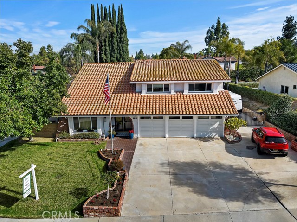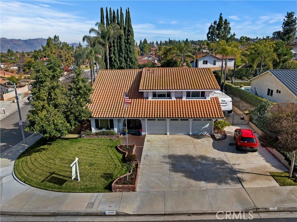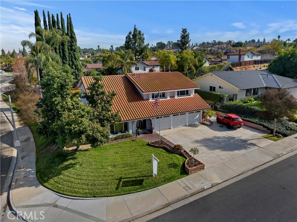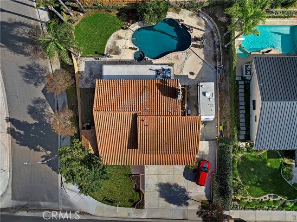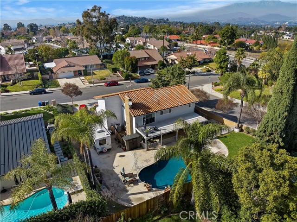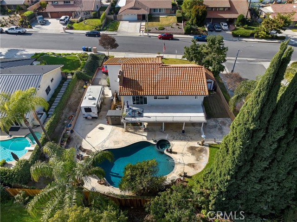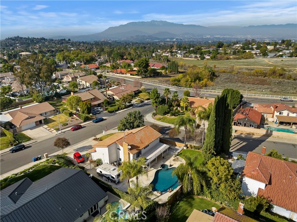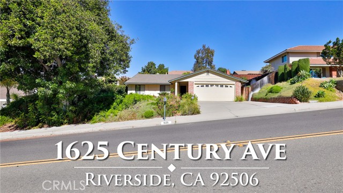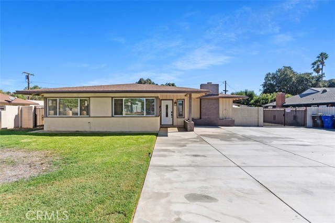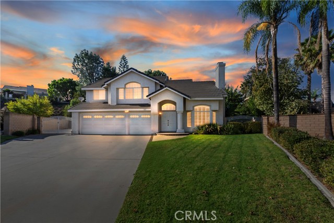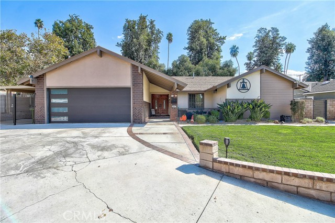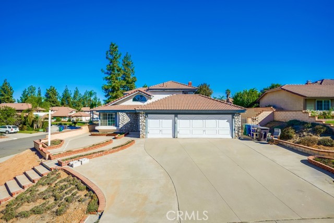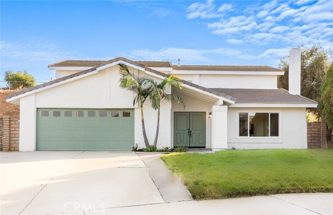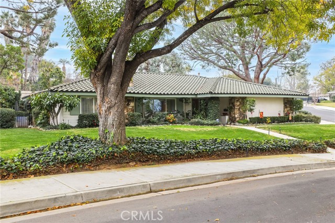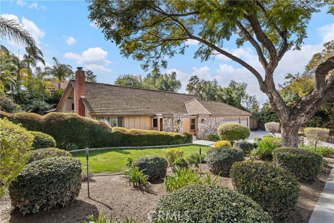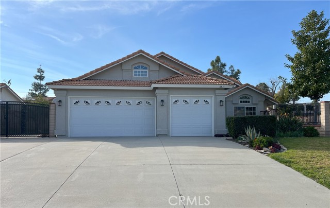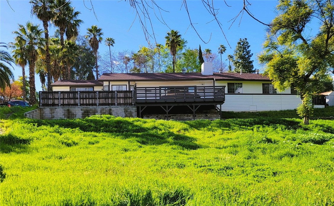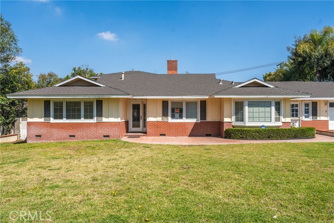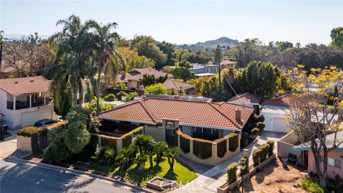6524 Rycroft Drive
Riverside, CA 92506
Sold
Welcome to 6524 Ryroft Drive in the desirable area of Canyon Crest, Seller has maintained this Beautiful Pool Home with numerous upgrades done over the last few years. Seller has refaced the Kitchen Cabinets, added new Quartz Counter tops, newer Sink and Faucet, Smart Refrigerator 15 months old will stay, Sunking living room raised to the same level as the rest of downstairs, Porcelain tile planks installed throughout the downstairs, Fireplace refaced with stone, New carpet upstairs installed last year, Newer HVAC system & AC compressor with new ducting and insulation in 2019. New Glass installed in Double Front entry door. Exterior and Interior house repainted in 2023, All bathrooms have newer updated vanities, flooring and mirrors. Primary Bedroom has custom built in dresser. Dual pane windows installed in 2015. Home sits on a Large corner lot and offers Gated RV parking with 30 amp connection for a motorhome. Seller is including 3 flat screen TV's with mounts, Washer and Dryer. Pool redone in 2015 with pebble tech and new tile, New pool heater and pump installed in 2018. Large Deck off Primary Bedroom goes the length of the house. 30 year old Avocado Tree produces an abundance of Avocados. Professional Photos coming Saturday. Open house Saturday 1/13 from 12-3 and Sunday 1/14 from 12-3.
PROPERTY INFORMATION
| MLS # | IV24005379 | Lot Size | 10,454 Sq. Ft. |
| HOA Fees | $0/Monthly | Property Type | Single Family Residence |
| Price | $ 815,000
Price Per SqFt: $ 327 |
DOM | 588 Days |
| Address | 6524 Rycroft Drive | Type | Residential |
| City | Riverside | Sq.Ft. | 2,493 Sq. Ft. |
| Postal Code | 92506 | Garage | 3 |
| County | Riverside | Year Built | 1977 |
| Bed / Bath | 4 / 2.5 | Parking | 3 |
| Built In | 1977 | Status | Closed |
| Sold Date | 2024-02-02 |
INTERIOR FEATURES
| Has Laundry | Yes |
| Laundry Information | In Garage |
| Has Fireplace | Yes |
| Fireplace Information | Family Room |
| Has Appliances | Yes |
| Kitchen Appliances | Dishwasher, Disposal, Gas Range |
| Kitchen Information | Kitchen Open to Family Room, Quartz Counters, Remodeled Kitchen |
| Kitchen Area | Dining Room |
| Has Heating | Yes |
| Heating Information | Central |
| Room Information | All Bedrooms Up, Entry, Family Room, Kitchen, Living Room, Primary Bathroom, Primary Bedroom |
| Has Cooling | Yes |
| Cooling Information | Central Air |
| Flooring Information | Carpet, Tile |
| InteriorFeatures Information | Quartz Counters |
| EntryLocation | 1 |
| Entry Level | 1 |
| Has Spa | Yes |
| SpaDescription | Private, Heated |
| WindowFeatures | Double Pane Windows |
| Bathroom Information | Shower in Tub, Double Sinks in Primary Bath, Remodeled, Separate tub and shower, Soaking Tub, Walk-in shower |
| Main Level Bedrooms | 0 |
| Main Level Bathrooms | 1 |
EXTERIOR FEATURES
| Roof | Tile |
| Has Pool | Yes |
| Pool | Private, In Ground, Pebble |
| Has Patio | Yes |
| Patio | Covered |
WALKSCORE
MAP
MORTGAGE CALCULATOR
- Principal & Interest:
- Property Tax: $869
- Home Insurance:$119
- HOA Fees:$0
- Mortgage Insurance:
PRICE HISTORY
| Date | Event | Price |
| 02/02/2024 | Sold | $818,000 |
| 01/27/2024 | Pending | $815,000 |
| 01/10/2024 | Listed | $815,000 |

Topfind Realty
REALTOR®
(844)-333-8033
Questions? Contact today.
Interested in buying or selling a home similar to 6524 Rycroft Drive?
Riverside Similar Properties
Listing provided courtesy of MARLA BOOTH, BETTER HOMES AND GARDENS REAL ESTATE CHAMPIONS. Based on information from California Regional Multiple Listing Service, Inc. as of #Date#. This information is for your personal, non-commercial use and may not be used for any purpose other than to identify prospective properties you may be interested in purchasing. Display of MLS data is usually deemed reliable but is NOT guaranteed accurate by the MLS. Buyers are responsible for verifying the accuracy of all information and should investigate the data themselves or retain appropriate professionals. Information from sources other than the Listing Agent may have been included in the MLS data. Unless otherwise specified in writing, Broker/Agent has not and will not verify any information obtained from other sources. The Broker/Agent providing the information contained herein may or may not have been the Listing and/or Selling Agent.
