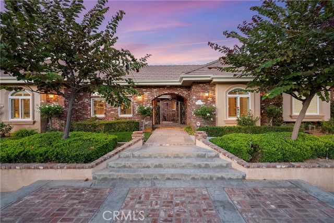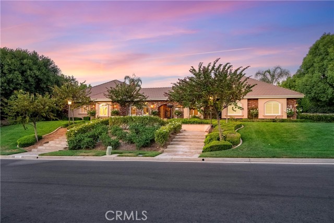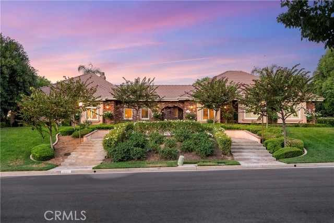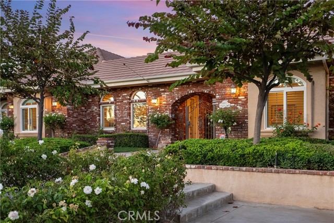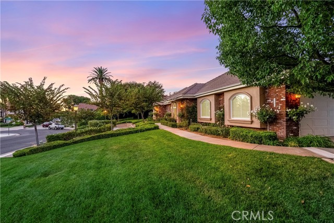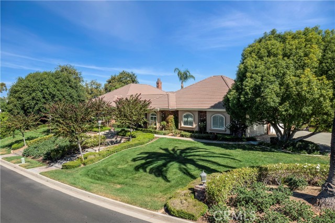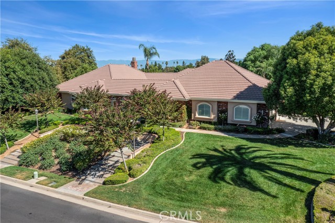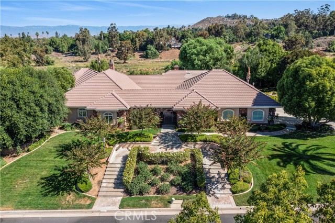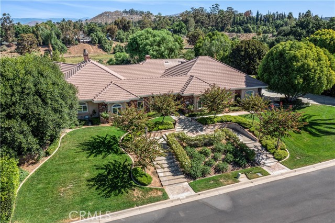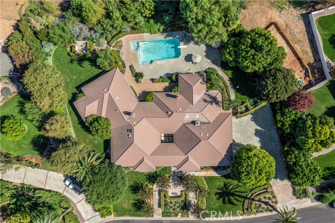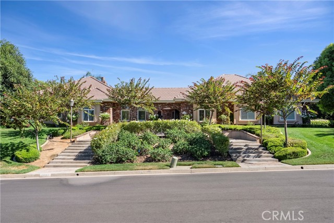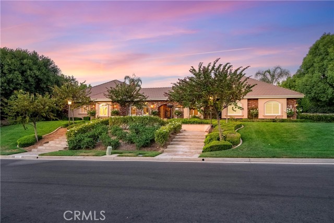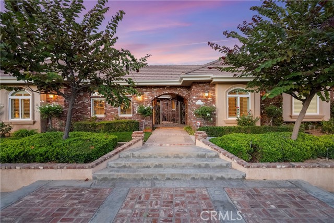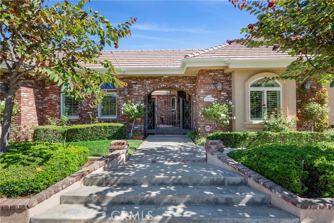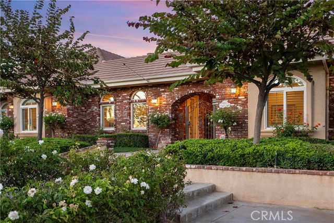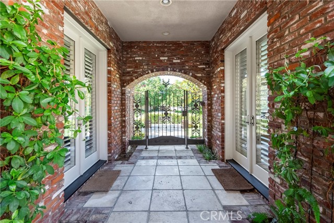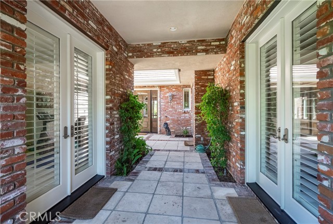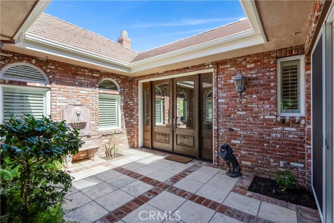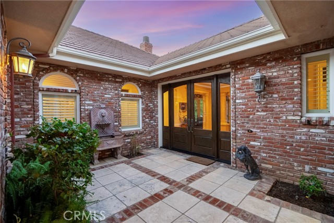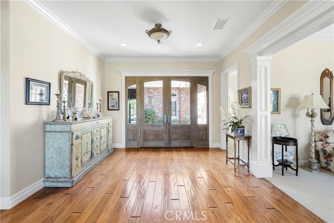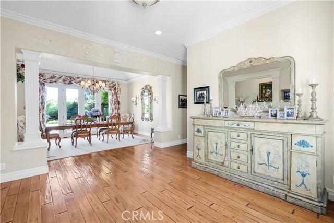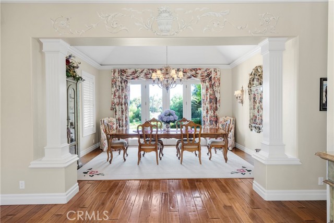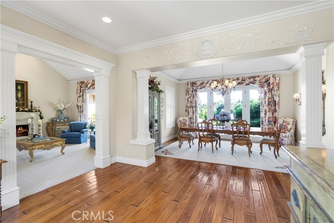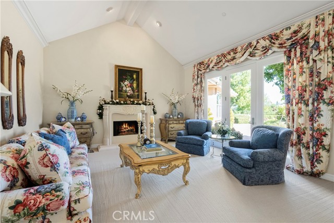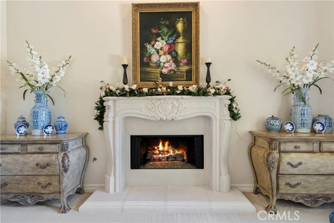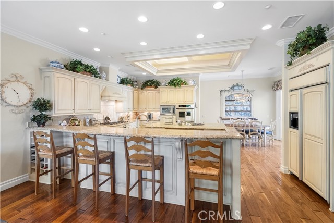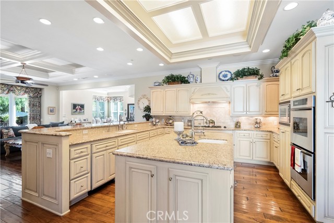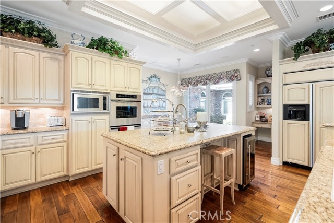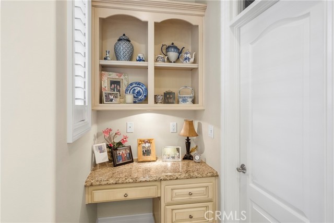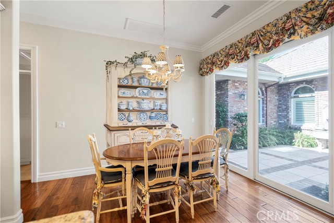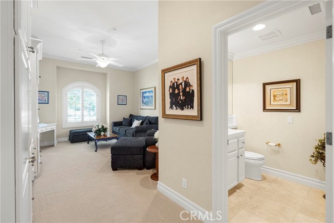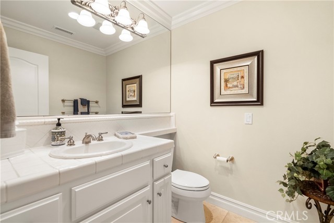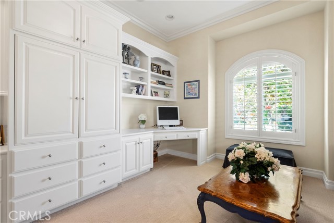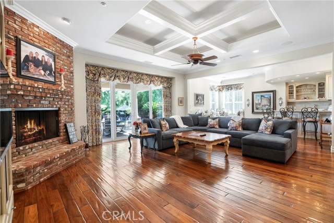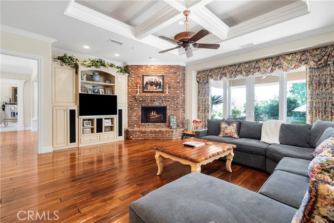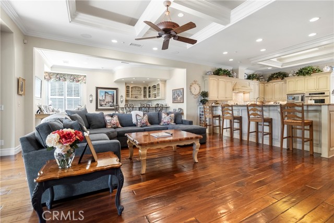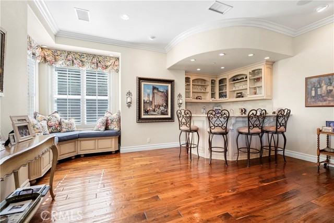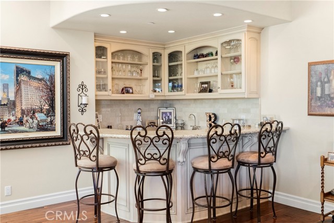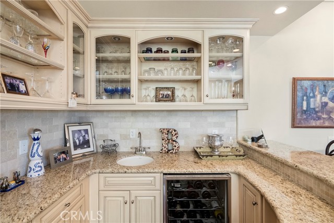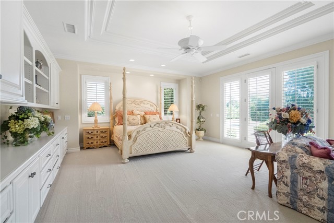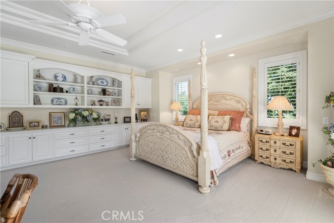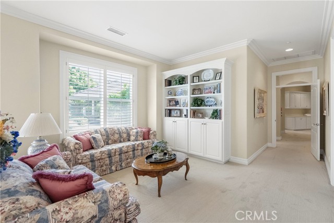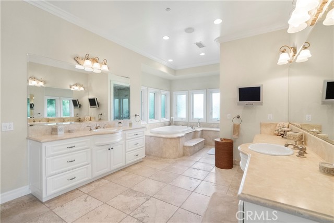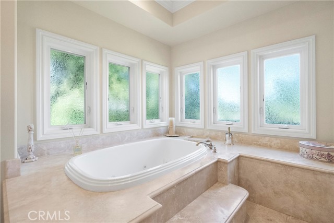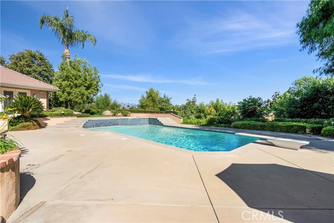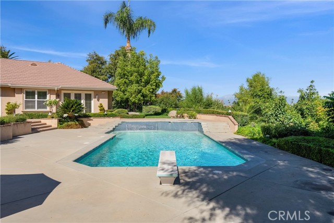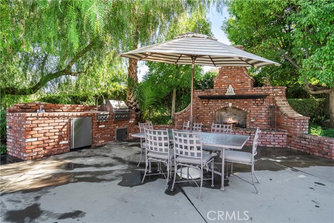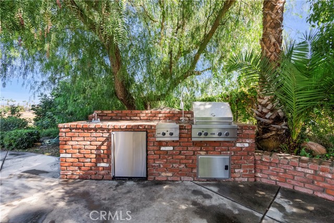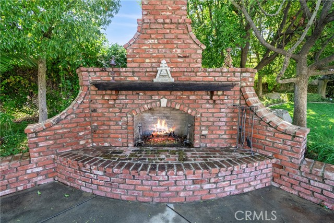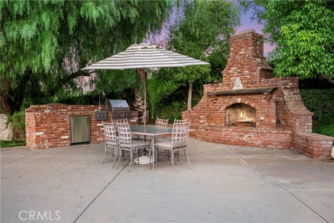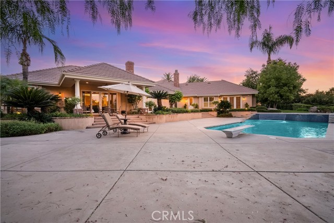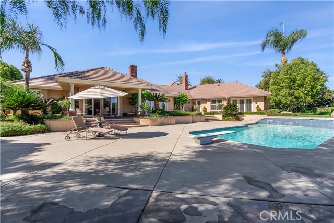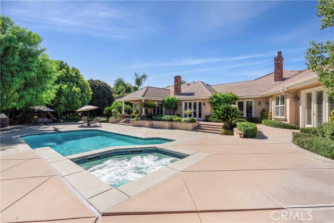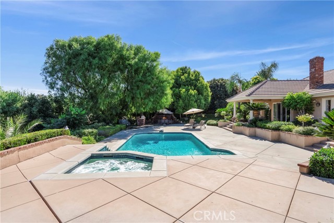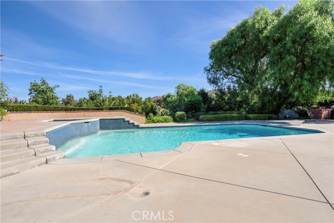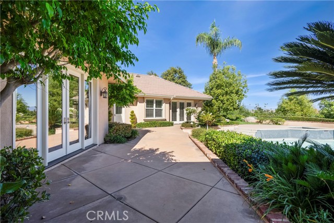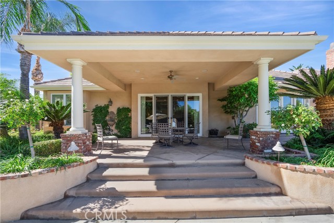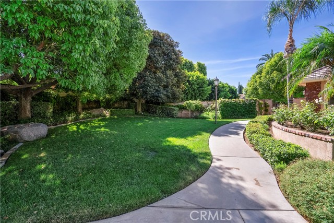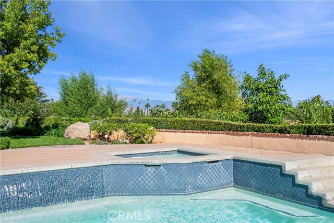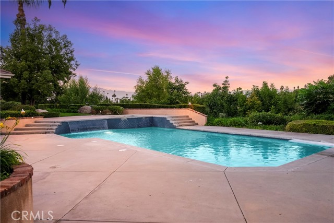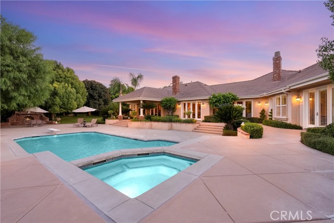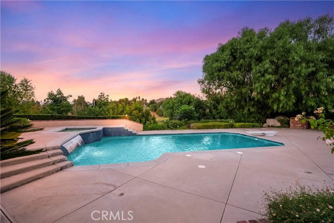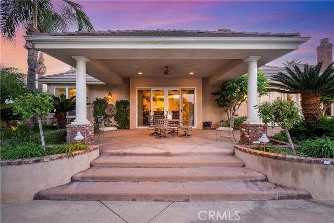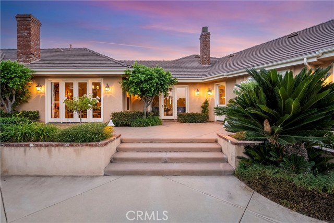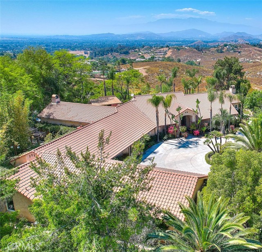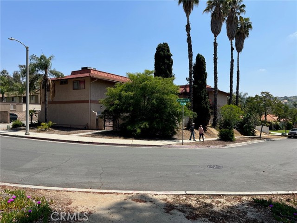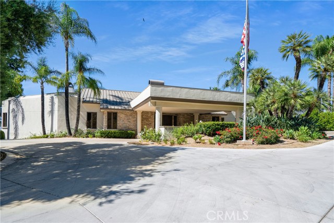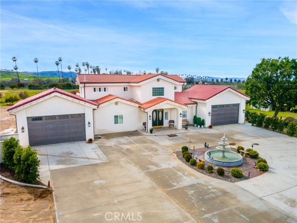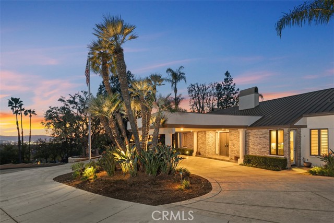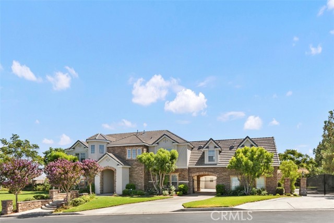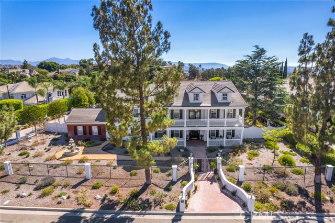6603 Hawarden Drive
Riverside, CA 92506
Sold
HAWARDEN HILLS- HISTORIC HAWARDEN DRIVE- This elegantly sprawling French Country estate designed by Tom LaCava and custom built for the current owners is offered for the first time in turn-key condition! Entering through the gated front courtyard you are greeted by a refreshing fountain and welcomed through the beautifully milled double glass entry doors to the impressive foyer! Directly off the foyer to the left is the formal living room with cathedral ceiling, wood-burning fireplace and views grounds; Straight ahead is the large but intimate formal dining room with coffered ceiling and again views of the grounds. Continue down the hall to the massive family room with large wet bar, all located adjacent to the island kitchen with built-in appliances and walk-in pantry and separate breakfast nook. Just past the kitchen is the office with built-in book cases and storage and a private half bath. The bedroom quarters of the house are split into three separate wings containing a total of four bedrooms; One wing contains the Guest suite with adjacent sitting room/study currently used as a home gym with direct access to the front courtyard making it an ideal junior ADU if needed; Another wing contains two bedrooms with adjoining Jack and Jill bath and the massive laundry room at the end of the hall; The rear wing houses a pool bath with access to the interior of the home as well as the outside pool area and the incredibly luxurious and secluded owner's suite with sitting area, spa like travertine bath, two walk-in closets and loads of windows with views onto the backyard and pool areas. The backyard is as nice as any 5-star resort with outdoor kitchen, fireplace, covered patios and over-sized pool and spa. Expansive views of the Alessandro Arroyo and Creek and the city lights, hills and mountains beyond! Beautifully landscaped grounds covered in mature trees including a small multi-variety orchard. The over-sized 4-car garage will fit the largest of vehicles and even a ski-boat or other toys and additionally there is ample off-street parking on the driveway. A one of a kind residence in an idyllic setting located in one Riverside's most sought after neighborhoods!
PROPERTY INFORMATION
| MLS # | IV23190674 | Lot Size | 33,977 Sq. Ft. |
| HOA Fees | $0/Monthly | Property Type | Single Family Residence |
| Price | $ 2,299,900
Price Per SqFt: $ 402 |
DOM | 650 Days |
| Address | 6603 Hawarden Drive | Type | Residential |
| City | Riverside | Sq.Ft. | 5,715 Sq. Ft. |
| Postal Code | 92506 | Garage | 4 |
| County | Riverside | Year Built | 2000 |
| Bed / Bath | 4 / 4 | Parking | 4 |
| Built In | 2000 | Status | Closed |
| Sold Date | 2024-04-17 |
INTERIOR FEATURES
| Has Laundry | Yes |
| Laundry Information | Gas & Electric Dryer Hookup, Individual Room, Inside |
| Has Fireplace | Yes |
| Fireplace Information | Family Room, Living Room, Outside, Patio, Gas, Gas Starter, Wood Burning, Masonry, Raised Hearth, Zero Clearance |
| Has Appliances | Yes |
| Kitchen Appliances | 6 Burner Stove, Built-In Range, Convection Oven, Dishwasher, Double Oven, Electric Oven, Disposal, Gas Range, Gas Cooktop, Microwave, Range Hood, Recirculated Exhaust Fan, Refrigerator, Water Heater, Water Line to Refrigerator |
| Kitchen Information | Built-in Trash/Recycling, Granite Counters, Kitchen Island, Kitchen Open to Family Room, Pots & Pan Drawers, Stone Counters, Utility sink, Walk-In Pantry |
| Kitchen Area | Breakfast Counter / Bar, Breakfast Nook, Dining Room, Separated |
| Has Heating | Yes |
| Heating Information | Central, Forced Air, Natural Gas, Zoned |
| Room Information | Den, Dressing Area, Entry, Family Room, Foyer, Jack & Jill, Kitchen, Laundry, Living Room, Main Floor Bedroom, Main Floor Primary Bedroom, Primary Bathroom, Primary Bedroom, Primary Suite, Retreat, Separate Family Room, Utility Room, Walk-In Closet, Walk-In Pantry |
| Has Cooling | Yes |
| Cooling Information | Central Air, Electric, Zoned |
| Flooring Information | Carpet, Stone, Wood |
| InteriorFeatures Information | Bar, Beamed Ceilings, Built-in Features, Cathedral Ceiling(s), Ceiling Fan(s), Copper Plumbing Full, Crown Molding, Granite Counters, In-Law Floorplan, Open Floorplan, Pantry, Recessed Lighting, Stone Counters, Tile Counters, Wet Bar |
| EntryLocation | First Level |
| Entry Level | 1 |
| Has Spa | Yes |
| SpaDescription | Private, Gunite, Heated, In Ground, Permits |
| WindowFeatures | Casement Windows, Double Pane Windows, French/Mullioned, Plantation Shutters, Shutters |
| SecuritySafety | Carbon Monoxide Detector(s), Fire and Smoke Detection System, Fire Sprinkler System, Security Lights, Security System, Smoke Detector(s) |
| Bathroom Information | Bathtub, Shower, Closet in bathroom, Double sinks in bath(s), Double Sinks in Primary Bath, Hollywood Bathroom (Jack&Jill), Jetted Tub, Main Floor Full Bath, Privacy toilet door, Separate tub and shower, Stone Counters, Upgraded, Vanity area, Walk-in shower |
| Main Level Bedrooms | 4 |
| Main Level Bathrooms | 6 |
EXTERIOR FEATURES
| ExteriorFeatures | Barbecue Private, Rain Gutters |
| FoundationDetails | Slab |
| Roof | Concrete, Flat Tile |
| Has Pool | Yes |
| Pool | Private, Filtered, Gunite, Heated, In Ground, Permits |
| Has Patio | Yes |
| Patio | Concrete, Covered, Patio, Patio Open, Front Porch, Rear Porch |
| Has Fence | Yes |
| Fencing | Block, Masonry, Wrought Iron |
| Has Sprinklers | Yes |
WALKSCORE
MAP
MORTGAGE CALCULATOR
- Principal & Interest:
- Property Tax: $2,453
- Home Insurance:$119
- HOA Fees:$0
- Mortgage Insurance:
PRICE HISTORY
| Date | Event | Price |
| 04/17/2024 | Sold | $2,086,500 |
| 04/01/2024 | Pending | $2,299,900 |
| 03/14/2024 | Active Under Contract | $2,299,900 |
| 02/06/2024 | Price Change | $2,299,900 (-8.00%) |
| 10/12/2023 | Listed | $2,500,000 |

Topfind Realty
REALTOR®
(844)-333-8033
Questions? Contact today.
Interested in buying or selling a home similar to 6603 Hawarden Drive?
Listing provided courtesy of BRAD ALEWINE, COMPASS. Based on information from California Regional Multiple Listing Service, Inc. as of #Date#. This information is for your personal, non-commercial use and may not be used for any purpose other than to identify prospective properties you may be interested in purchasing. Display of MLS data is usually deemed reliable but is NOT guaranteed accurate by the MLS. Buyers are responsible for verifying the accuracy of all information and should investigate the data themselves or retain appropriate professionals. Information from sources other than the Listing Agent may have been included in the MLS data. Unless otherwise specified in writing, Broker/Agent has not and will not verify any information obtained from other sources. The Broker/Agent providing the information contained herein may or may not have been the Listing and/or Selling Agent.
