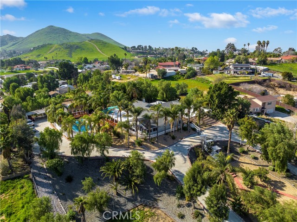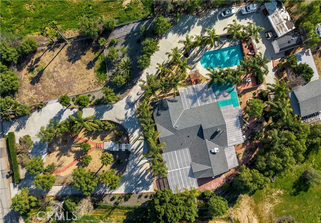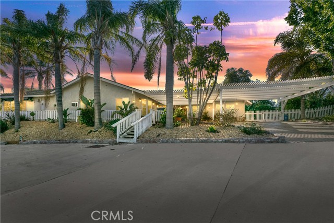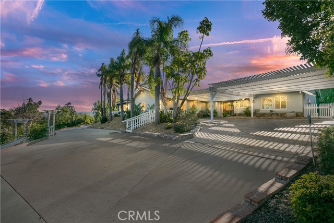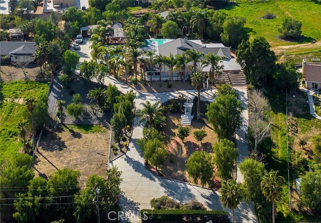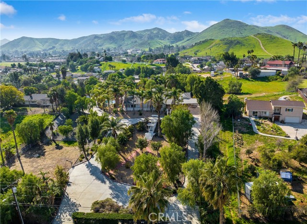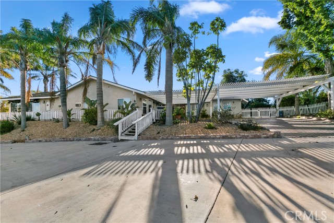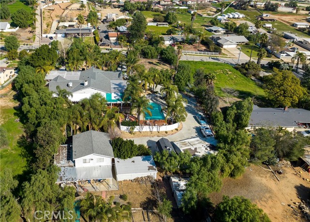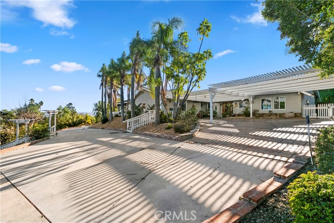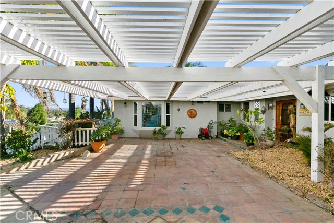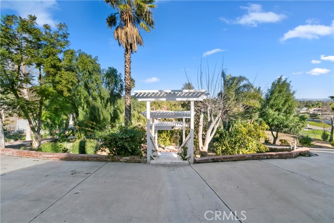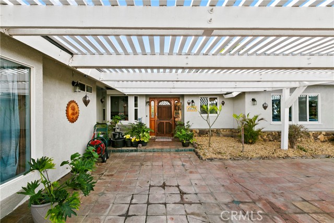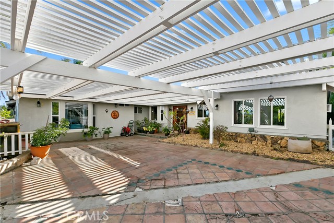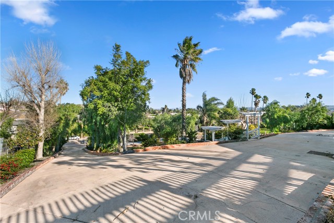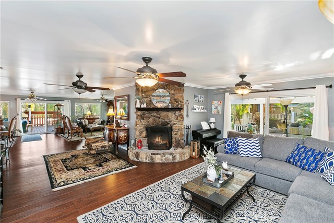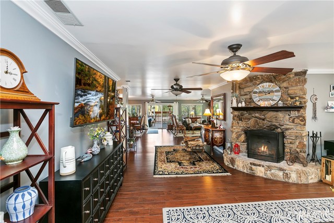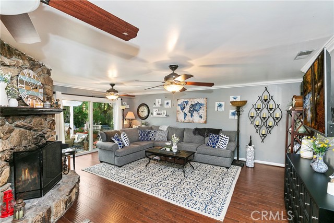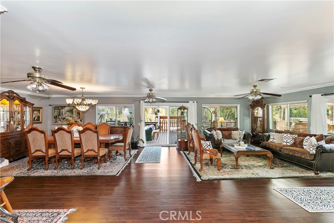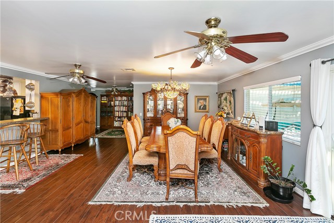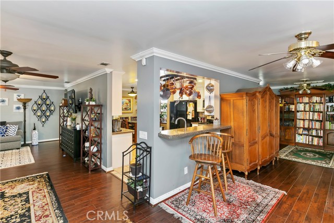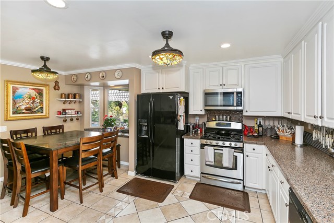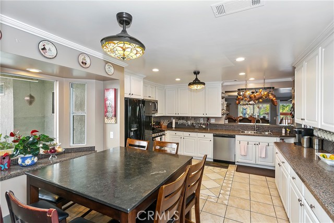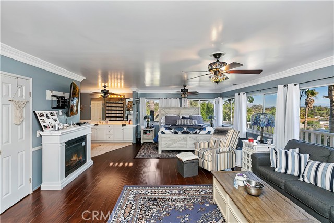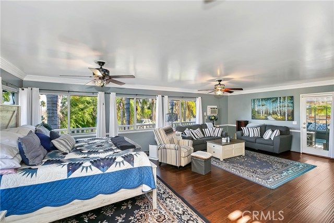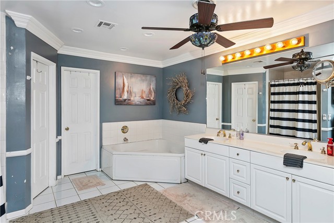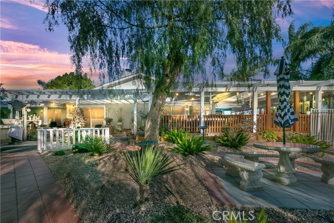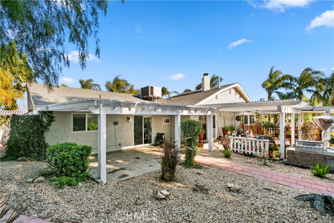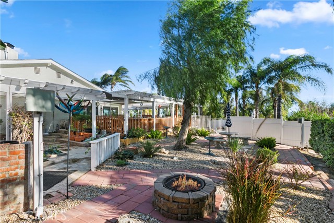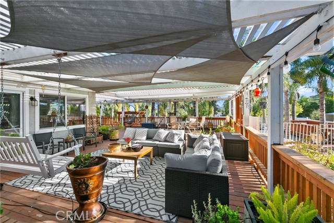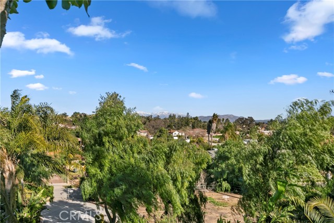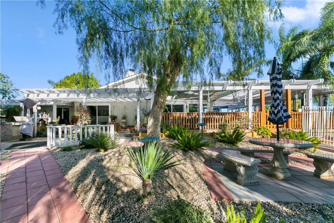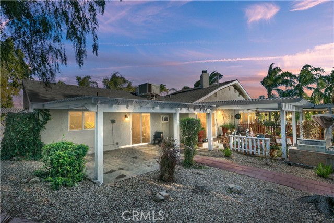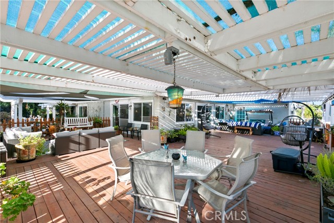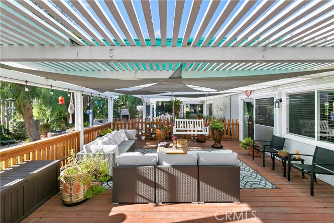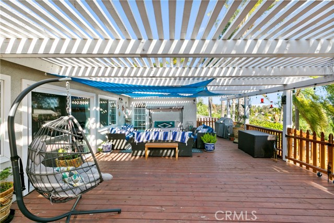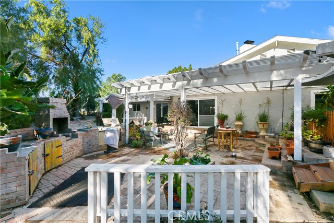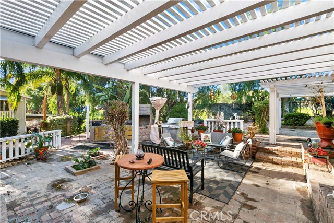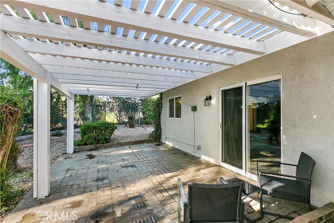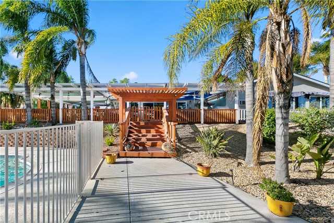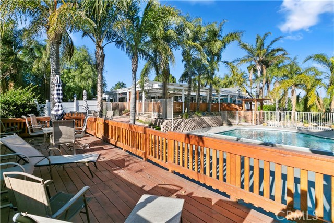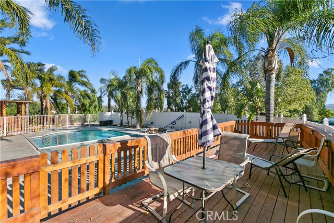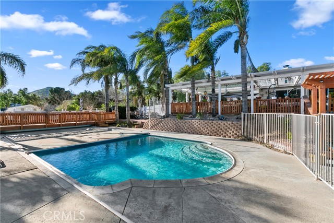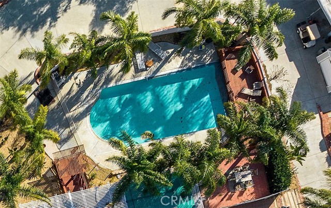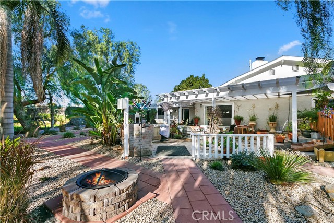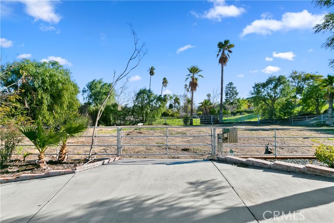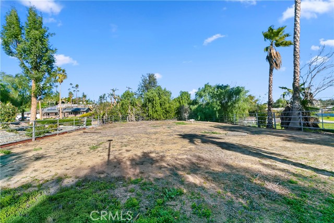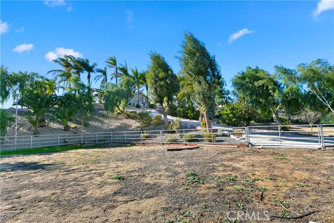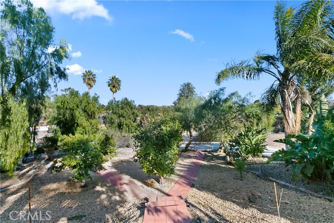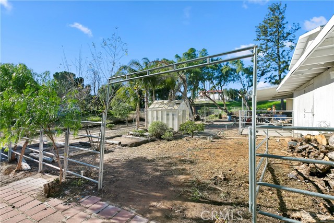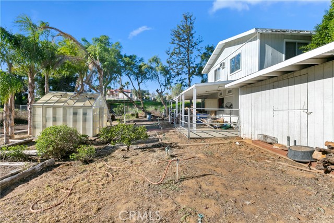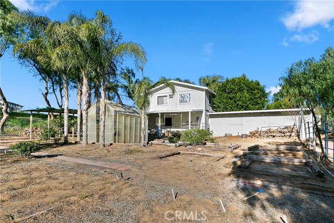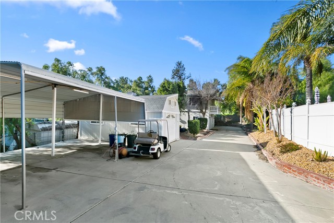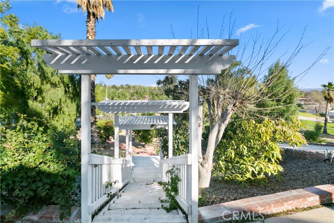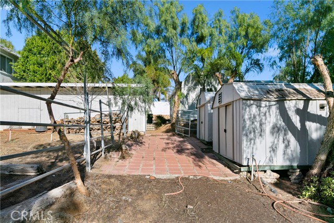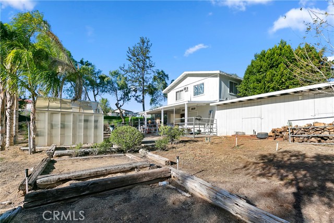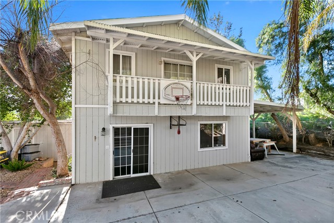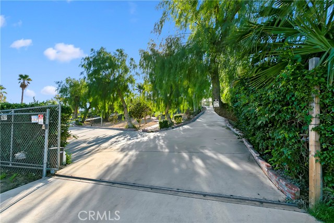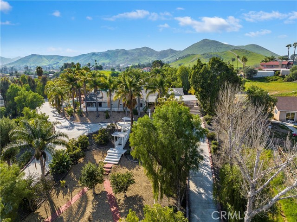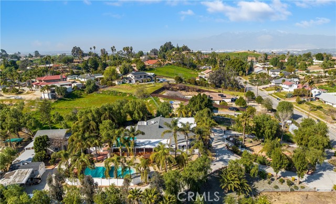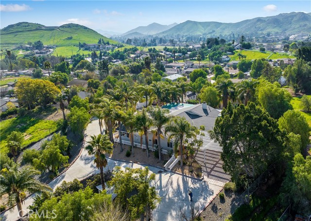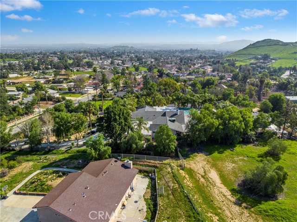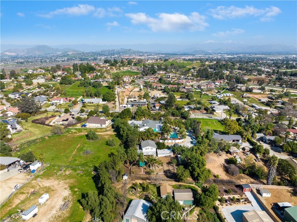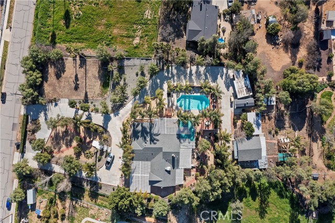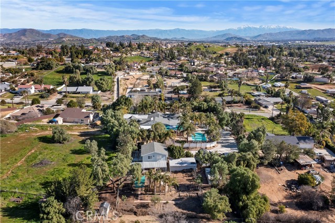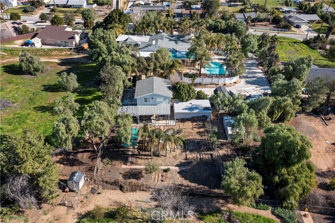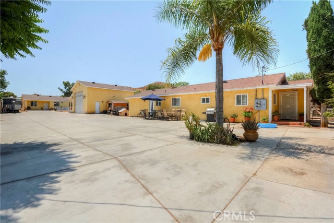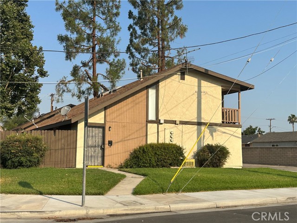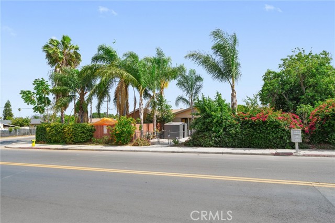6630 Sandy Lane
Riverside, CA 92505
Sold
NEW PRICE!! Beautiful ranch style home that boasts privacy, entertaining areas, equestrian facilities and a detached studio. This home offers an open and inviting concept with four bedrooms, two of which are primary bedrooms with en suites and four full baths. You’ll enjoy the spacious primary suite with tons of natural light, a sitting area, large open bathroom with a soaker tub and separate shower, plus two walk-in closets. Not only do you have a cozy family room with a gorgeous fireplace, but it opens to a large living room with panoramic views of the property and an oversized dining area for all of your gatherings. The windows and French doors open onto the covered wraparound patio with views of the city, plenty of seating areas and a built-in fireplace. The deck overlooks the pool, while farther down the property, you have an additional 729 square foot studio-(not included in sq. footage total)-with a kitchenette and full bath for in-laws, or potential rental income. And if you’re looking to keep horses, you have 3 other stalls, a tack room, a 103 x 58 foot arena at the front of the property and loads of horse trails right up the street! With it’s stunning views of the city lights and snow capped mountains, this amazing home is a must see!
PROPERTY INFORMATION
| MLS # | IV23015113 | Lot Size | 69,696 Sq. Ft. |
| HOA Fees | $0/Monthly | Property Type | Single Family Residence |
| Price | $ 1,250,000
Price Per SqFt: $ 373 |
DOM | 1033 Days |
| Address | 6630 Sandy Lane | Type | Residential |
| City | Riverside | Sq.Ft. | 3,350 Sq. Ft. |
| Postal Code | 92505 | Garage | N/A |
| County | Riverside | Year Built | 1970 |
| Bed / Bath | 4 / 4 | Parking | N/A |
| Built In | 1970 | Status | Closed |
| Sold Date | 2023-07-07 |
INTERIOR FEATURES
| Has Laundry | Yes |
| Laundry Information | Individual Room |
| Has Fireplace | Yes |
| Fireplace Information | Family Room, Gas Starter |
| Has Appliances | Yes |
| Kitchen Appliances | Dishwasher, Disposal, Gas Oven, Microwave, Refrigerator |
| Kitchen Information | Granite Counters, Kitchen Open to Family Room, Remodeled Kitchen, Walk-In Pantry |
| Kitchen Area | Family Kitchen, In Kitchen |
| Has Heating | Yes |
| Heating Information | Central |
| Room Information | All Bedrooms Down, Family Room, Kitchen, Laundry, Living Room, Main Floor Master Bedroom, Master Bathroom, Master Suite, Separate Family Room, Two Masters, Walk-In Closet, Walk-In Pantry, Workshop |
| Has Cooling | Yes |
| Cooling Information | Central Air |
| Flooring Information | Tile, Vinyl |
| InteriorFeatures Information | Ceiling Fan(s) |
| DoorFeatures | French Doors |
| Has Spa | No |
| SpaDescription | None |
| WindowFeatures | Double Pane Windows |
| SecuritySafety | Smoke Detector(s) |
| Main Level Bedrooms | 4 |
| Main Level Bathrooms | 4 |
EXTERIOR FEATURES
| ExteriorFeatures | Barbecue Private |
| Roof | Composition |
| Has Pool | Yes |
| Pool | Private, Fenced, Gas Heat, Pool Cover |
| Has Patio | Yes |
| Patio | Covered, Wood, Wrap Around |
| Has Fence | Yes |
| Fencing | Chain Link |
| Has Sprinklers | Yes |
WALKSCORE
MAP
MORTGAGE CALCULATOR
- Principal & Interest:
- Property Tax: $1,333
- Home Insurance:$119
- HOA Fees:$0
- Mortgage Insurance:
PRICE HISTORY
| Date | Event | Price |
| 07/07/2023 | Sold | $1,250,000 |
| 06/28/2023 | Pending | $1,250,000 |
| 04/26/2023 | Price Change | $1,250,000 (-12.59%) |
| 03/28/2023 | Price Change | $1,430,000 (-13.33%) |
| 01/31/2023 | Listed | $1,650,000 |

Topfind Realty
REALTOR®
(844)-333-8033
Questions? Contact today.
Interested in buying or selling a home similar to 6630 Sandy Lane?
Riverside Similar Properties
Listing provided courtesy of TRICIA HORD, Windermere Tower Properties. Based on information from California Regional Multiple Listing Service, Inc. as of #Date#. This information is for your personal, non-commercial use and may not be used for any purpose other than to identify prospective properties you may be interested in purchasing. Display of MLS data is usually deemed reliable but is NOT guaranteed accurate by the MLS. Buyers are responsible for verifying the accuracy of all information and should investigate the data themselves or retain appropriate professionals. Information from sources other than the Listing Agent may have been included in the MLS data. Unless otherwise specified in writing, Broker/Agent has not and will not verify any information obtained from other sources. The Broker/Agent providing the information contained herein may or may not have been the Listing and/or Selling Agent.
