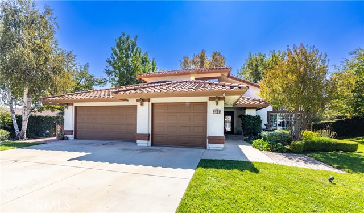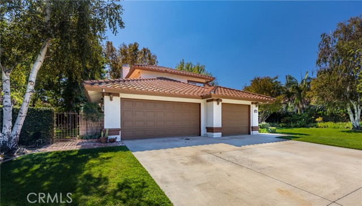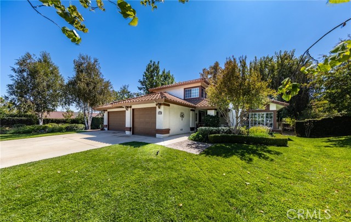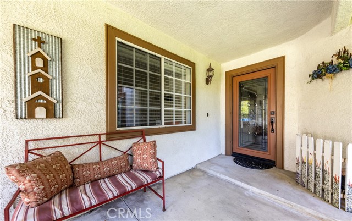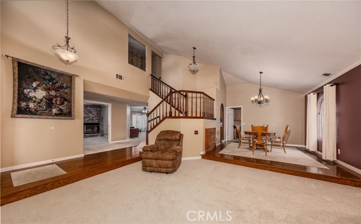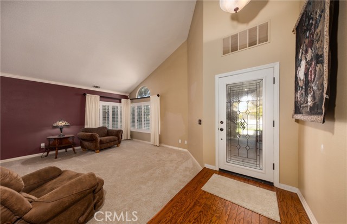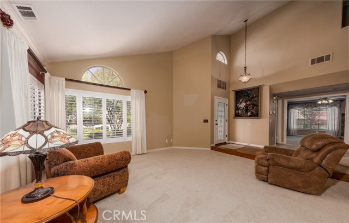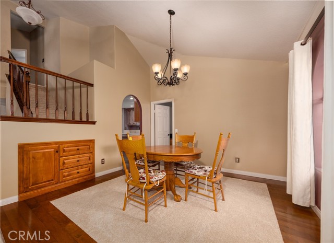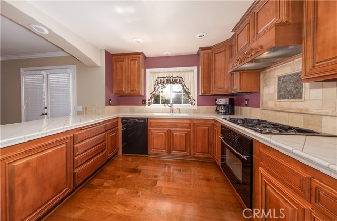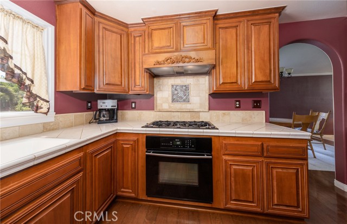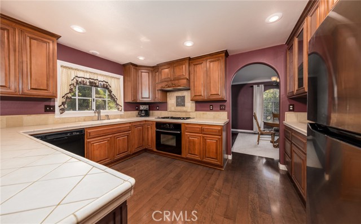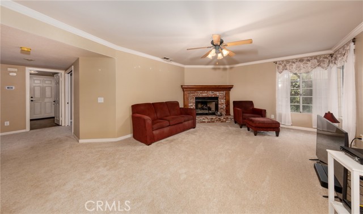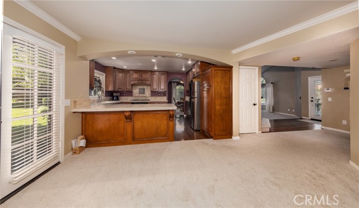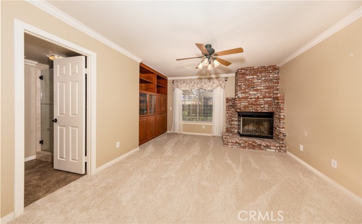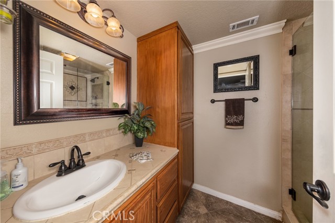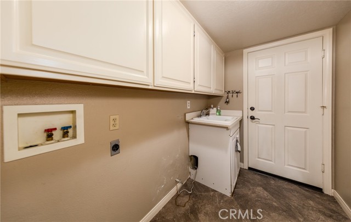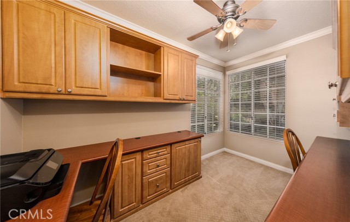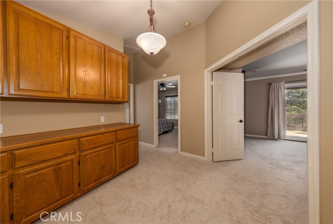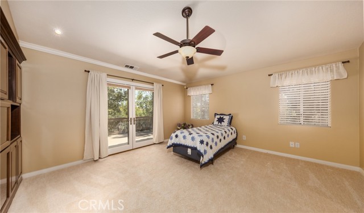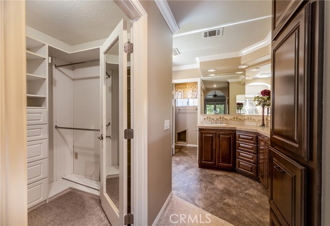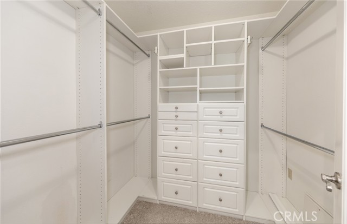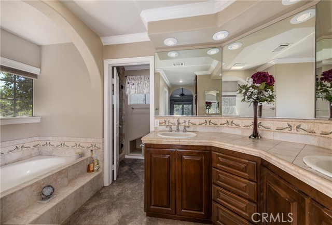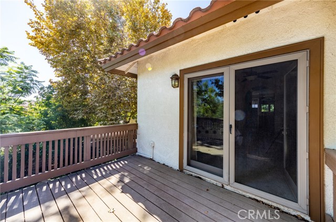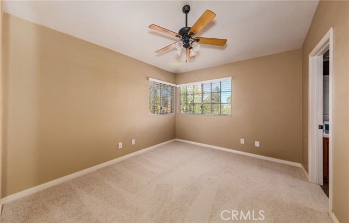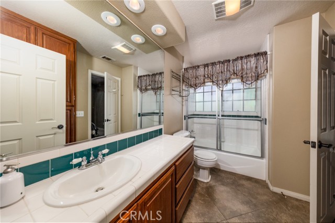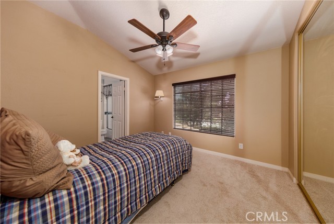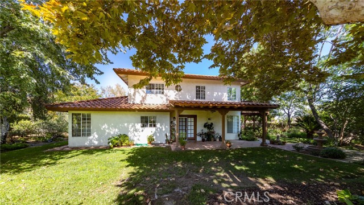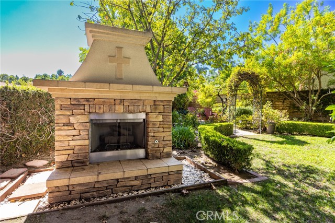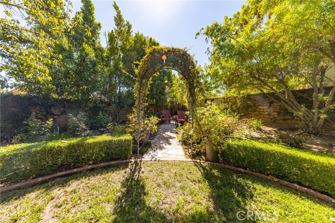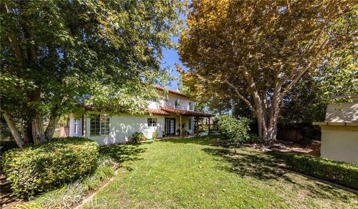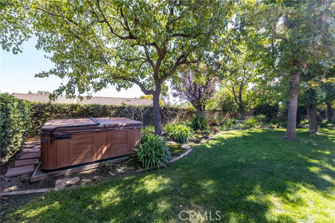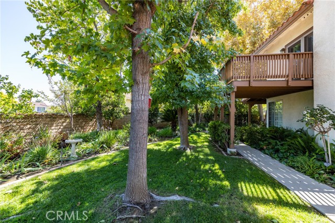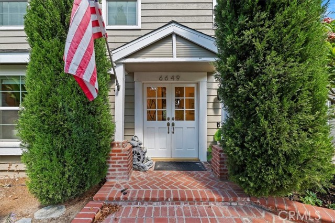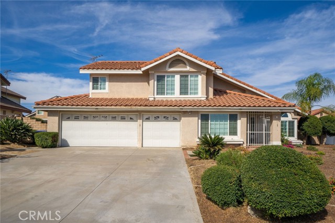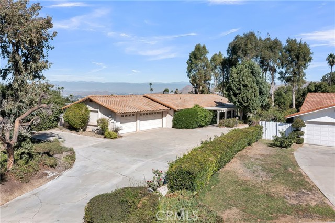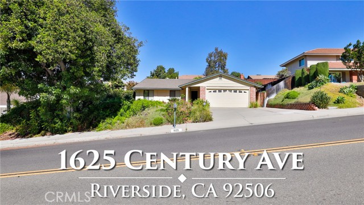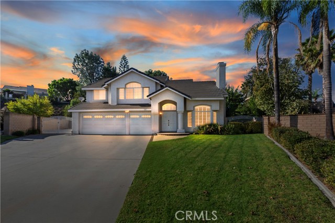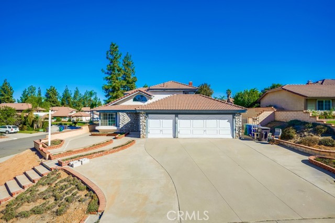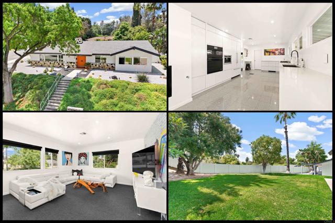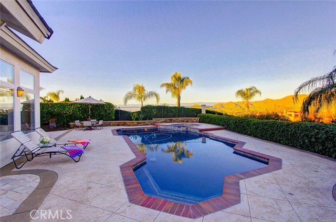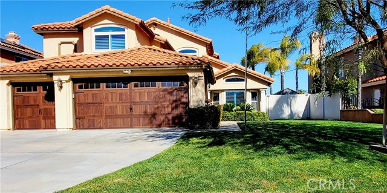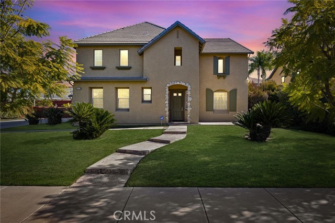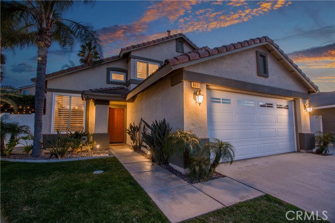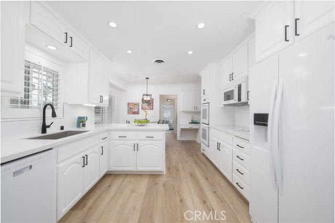6659 Darkwood Drive
Riverside, CA 92506
Sold
Elevate your horizon with this stunning view home. This spacious well maintained home is located in the highly desired Mission Grove neighborhood. The entry opens into a bright and airy living space with large windows and soaring ceilings. The large kitchen features an abundance of cabinetry with slide out shelving, tiled counters and backsplash, a center island, recessed lighting. There is a large family room adjacent to the kitchen, making it easy to converse while making dinner or relax by the lovely gas burner fireplace. On the other side of the kitchen is a raised formal dinning area that opens into the formal living room. The downstairs den could easy be used as a FOURTH bedroom, bath and laundry room complete the first level. The grand staircase leads to the master suite. Relax in comfort in the oversized master suite with vaulted ceilings and large walk-in closet. Two generous sized bedrooms, a full secondary bath set up as a jack and jill and linen cabinet complete the second floor. The privacy of the expansive backyard is ideal for entertainment and leisure. Lounge under the large covered patio, play lawn games in the landscaped yard or enjoy an evening fire side by the outdoor fire place. The extended side yard is perfect for gardening. Property highlights include a deep three-car garage, energy efficient dual pane windows, Large driveway for additional parking. More photos will be coming!
PROPERTY INFORMATION
| MLS # | IV22185195 | Lot Size | 14,375 Sq. Ft. |
| HOA Fees | $0/Monthly | Property Type | Single Family Residence |
| Price | $ 795,000
Price Per SqFt: $ 307 |
DOM | 1063 Days |
| Address | 6659 Darkwood Drive | Type | Residential |
| City | Riverside | Sq.Ft. | 2,592 Sq. Ft. |
| Postal Code | 92506 | Garage | 3 |
| County | Riverside | Year Built | 1991 |
| Bed / Bath | 3 / 2.5 | Parking | 3 |
| Built In | 1991 | Status | Closed |
| Sold Date | 2023-05-30 |
INTERIOR FEATURES
| Has Laundry | Yes |
| Laundry Information | Inside |
| Has Fireplace | Yes |
| Fireplace Information | Den, Family Room |
| Has Heating | Yes |
| Heating Information | Central |
| Room Information | Den, Jack & Jill, Master Bedroom, Master Suite, Office |
| Has Cooling | Yes |
| Cooling Information | Central Air |
| InteriorFeatures Information | Ceiling Fan(s) |
| Main Level Bedrooms | 1 |
| Main Level Bathrooms | 1 |
EXTERIOR FEATURES
| Has Pool | No |
| Pool | None |
| Has Sprinklers | Yes |
WALKSCORE
MAP
MORTGAGE CALCULATOR
- Principal & Interest:
- Property Tax: $848
- Home Insurance:$119
- HOA Fees:$0
- Mortgage Insurance:
PRICE HISTORY
| Date | Event | Price |
| 05/30/2023 | Sold | $780,000 |
| 04/13/2023 | Pending | $795,000 |
| 04/07/2023 | Price Change (Relisted) | $795,000 (-3.64%) |
| 01/27/2023 | Active | $825,000 |
| 01/25/2023 | Pending | $825,000 |
| 01/24/2023 | Active | $825,000 |
| 10/03/2022 | Price Change | $825,000 (-1.20%) |
| 09/01/2022 | Price Change | $835,000 (-5.11%) |
| 08/24/2022 | Listed | $880,000 |

Topfind Realty
REALTOR®
(844)-333-8033
Questions? Contact today.
Interested in buying or selling a home similar to 6659 Darkwood Drive?
Riverside Similar Properties
Listing provided courtesy of TAD BARTON, REALTY MASTERS & ASSOCIATES. Based on information from California Regional Multiple Listing Service, Inc. as of #Date#. This information is for your personal, non-commercial use and may not be used for any purpose other than to identify prospective properties you may be interested in purchasing. Display of MLS data is usually deemed reliable but is NOT guaranteed accurate by the MLS. Buyers are responsible for verifying the accuracy of all information and should investigate the data themselves or retain appropriate professionals. Information from sources other than the Listing Agent may have been included in the MLS data. Unless otherwise specified in writing, Broker/Agent has not and will not verify any information obtained from other sources. The Broker/Agent providing the information contained herein may or may not have been the Listing and/or Selling Agent.
