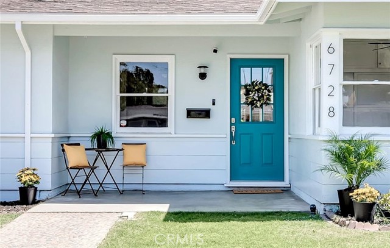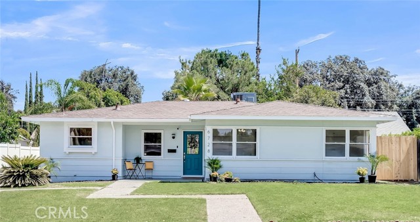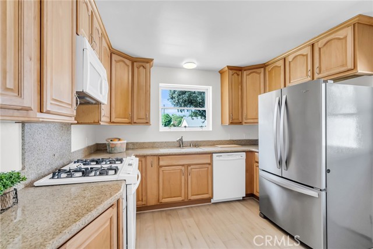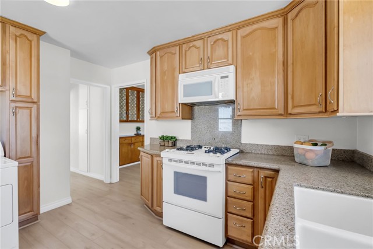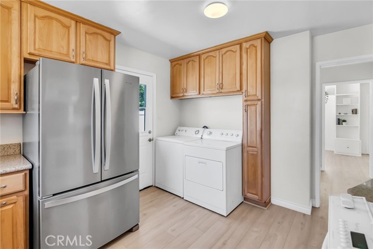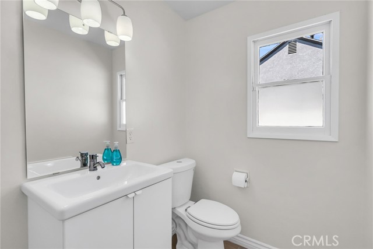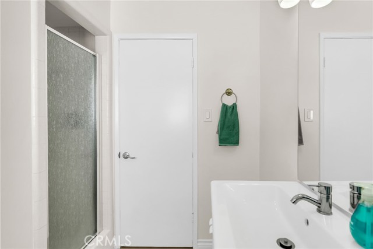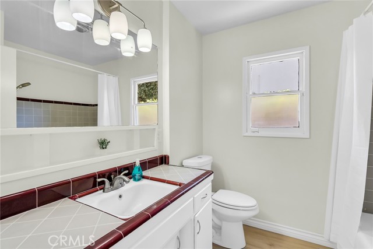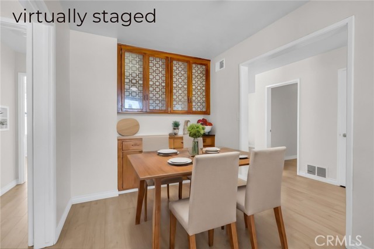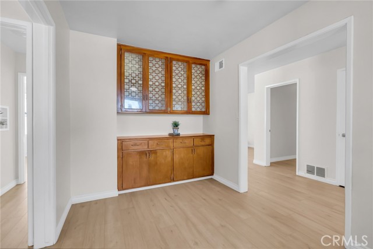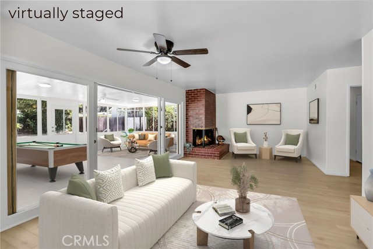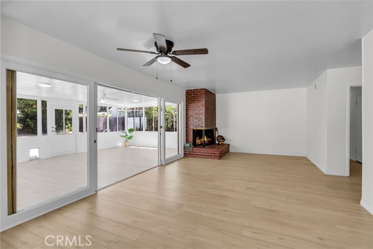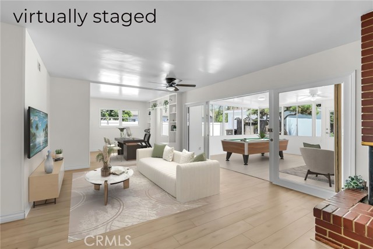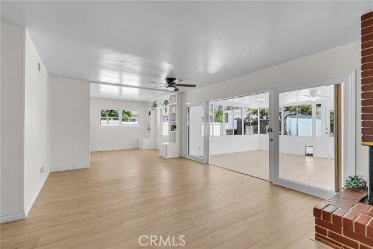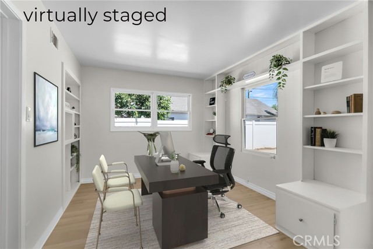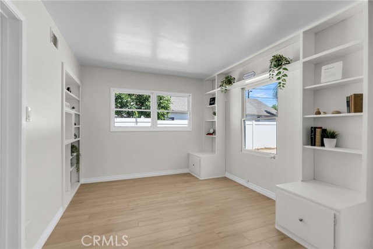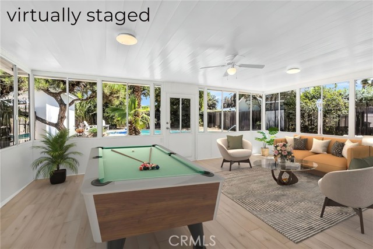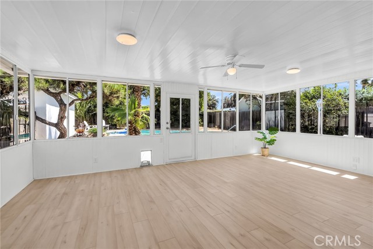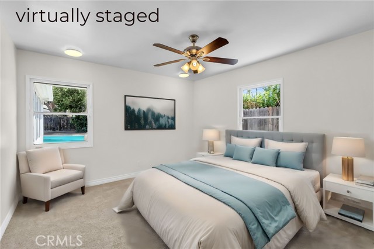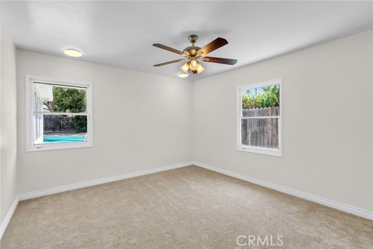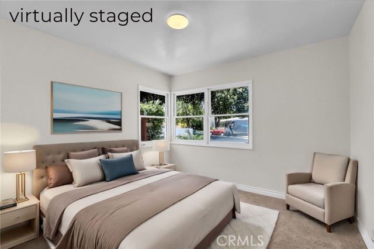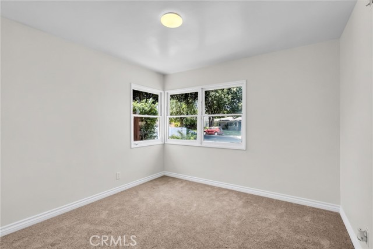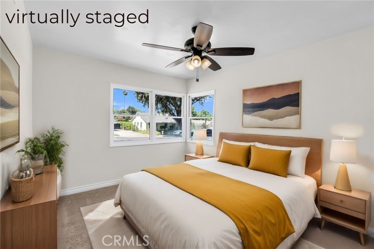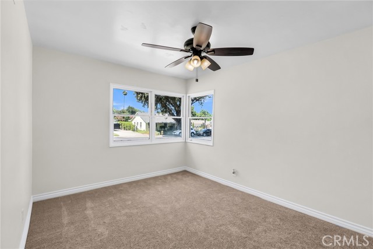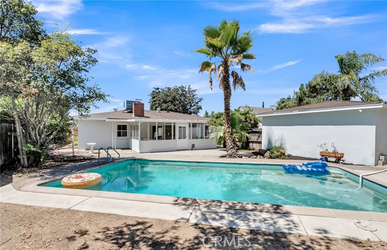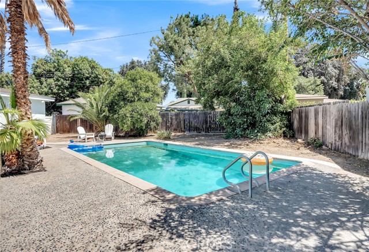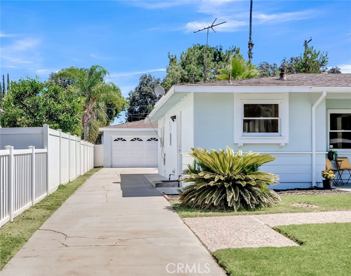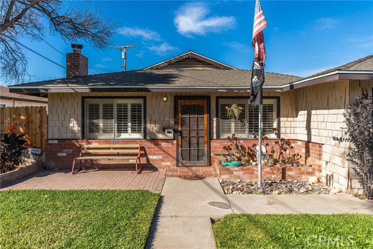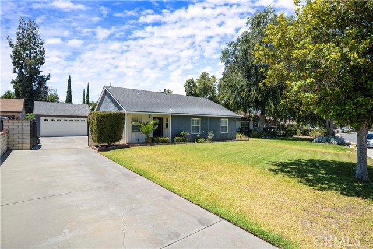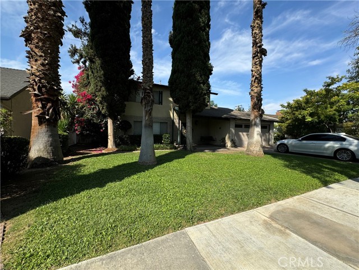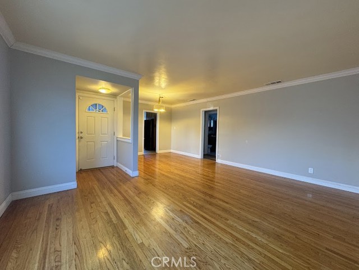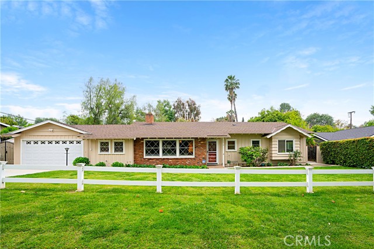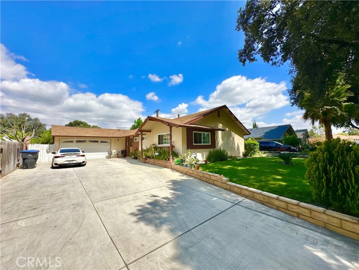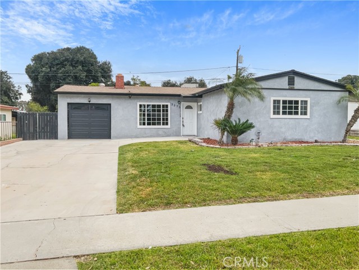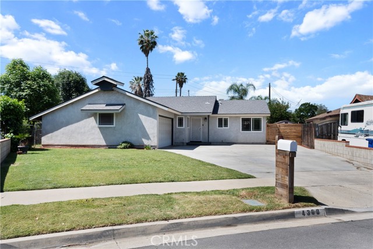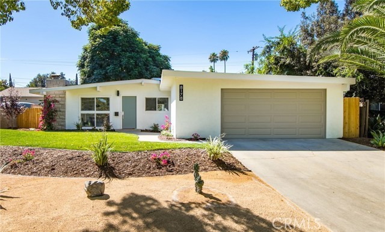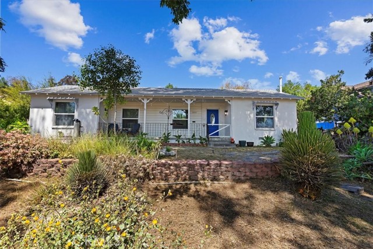6728 Mount Whitney Avenue
Riverside, CA 92506
Sold
6728 Mount Whitney Avenue
Riverside, CA 92506
Sold
"BACK ON MARKET through no fault of house or seller." The Sun Gold Terrace tract of homes was built in the 1950s and is today known as the Magnolia Center, once also known as the Mountain Streets. Many homes in this neighborhood retain their architectural integrity, such as 6728 Mount Whitney, with its original sunroom (an additional 300+ sq ft), an office with lots of built-ins (could easily be modified into a 4th bedroom), three designated bedrooms, two bathrooms, central air/heat, remodeled kitchen, a spacious living room with fireplace, formal dining room with built-in hutch, indoor laundry, inground pool in the backyard, and a detached 2-car garage, with room for an ADU and small RV parking. The streets are lined with mature trees and well-maintained homes, creating a serene environment reminiscent of a simpler time. The unpretentious architecture of this California mid-century ranch is simple yet inviting, and comfortable yet enchanting. Brand new flooring throughout, brand new carpet in the bedrooms, and all new paint inside and outside. Best of all, close to the freeway if you're a commuter, and within walking distance to the Riverside Plaza, the Brockton Arcade, a church, a high school, coffee shops, restaurants, and doctor's offices. Some images have been virtually staged to better showcase the true potential of rooms and spaces in the home. It's time to make your dream of home ownership a reality.
PROPERTY INFORMATION
| MLS # | IG24180124 | Lot Size | 8,712 Sq. Ft. |
| HOA Fees | $0/Monthly | Property Type | Single Family Residence |
| Price | $ 659,900
Price Per SqFt: $ 431 |
DOM | 444 Days |
| Address | 6728 Mount Whitney Avenue | Type | Residential |
| City | Riverside | Sq.Ft. | 1,532 Sq. Ft. |
| Postal Code | 92506 | Garage | 2 |
| County | Riverside | Year Built | 1952 |
| Bed / Bath | 3 / 1 | Parking | 2 |
| Built In | 1952 | Status | Closed |
| Sold Date | 2024-09-30 |
INTERIOR FEATURES
| Has Laundry | Yes |
| Laundry Information | Dryer Included, In Kitchen, Washer Included |
| Has Fireplace | Yes |
| Fireplace Information | Living Room, Raised Hearth |
| Has Appliances | Yes |
| Kitchen Appliances | Dishwasher, Gas Range, Microwave, Refrigerator, Water Heater |
| Kitchen Information | Granite Counters, Remodeled Kitchen |
| Kitchen Area | Dining Room |
| Has Heating | Yes |
| Heating Information | Central |
| Room Information | Kitchen, Living Room, Office, Sun |
| Has Cooling | Yes |
| Cooling Information | Central Air |
| Flooring Information | Carpet, Laminate |
| InteriorFeatures Information | Built-in Features, Ceiling Fan(s), Granite Counters |
| EntryLocation | level |
| Entry Level | 1 |
| Has Spa | No |
| SpaDescription | None |
| SecuritySafety | Carbon Monoxide Detector(s), Smoke Detector(s) |
| Bathroom Information | Shower in Tub, Walk-in shower |
| Main Level Bedrooms | 3 |
| Main Level Bathrooms | 2 |
EXTERIOR FEATURES
| FoundationDetails | Slab |
| Roof | Composition, Shingle |
| Has Pool | Yes |
| Pool | Private, In Ground |
| Has Patio | Yes |
| Patio | Enclosed, Front Porch, See Remarks |
| Has Fence | Yes |
| Fencing | Wood |
| Has Sprinklers | No |
WALKSCORE
MAP
MORTGAGE CALCULATOR
- Principal & Interest:
- Property Tax: $704
- Home Insurance:$119
- HOA Fees:$0
- Mortgage Insurance:
PRICE HISTORY
| Date | Event | Price |
| 09/30/2024 | Sold | $659,900 |
| 09/24/2024 | Active Under Contract | $659,900 |
| 09/13/2024 | Active Under Contract | $659,900 |
| 08/30/2024 | Listed | $659,900 |

Topfind Realty
REALTOR®
(844)-333-8033
Questions? Contact today.
Interested in buying or selling a home similar to 6728 Mount Whitney Avenue?
Riverside Similar Properties
Listing provided courtesy of April Glatzel, Re/Max Partners. Based on information from California Regional Multiple Listing Service, Inc. as of #Date#. This information is for your personal, non-commercial use and may not be used for any purpose other than to identify prospective properties you may be interested in purchasing. Display of MLS data is usually deemed reliable but is NOT guaranteed accurate by the MLS. Buyers are responsible for verifying the accuracy of all information and should investigate the data themselves or retain appropriate professionals. Information from sources other than the Listing Agent may have been included in the MLS data. Unless otherwise specified in writing, Broker/Agent has not and will not verify any information obtained from other sources. The Broker/Agent providing the information contained herein may or may not have been the Listing and/or Selling Agent.
