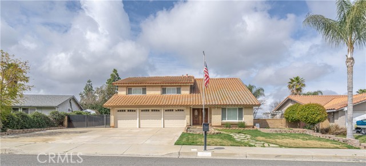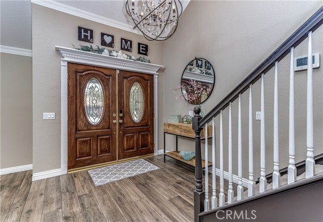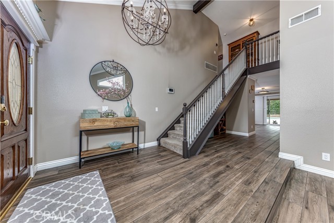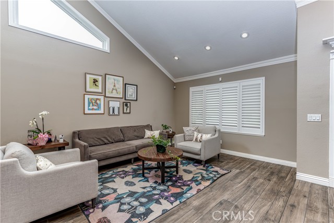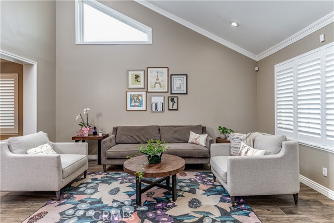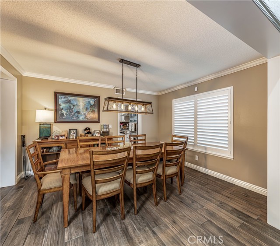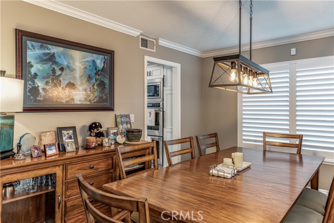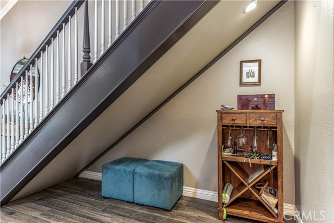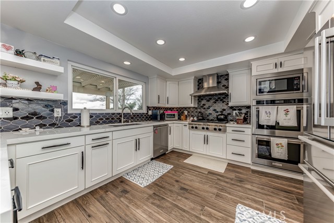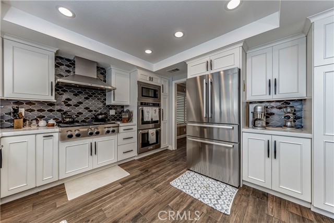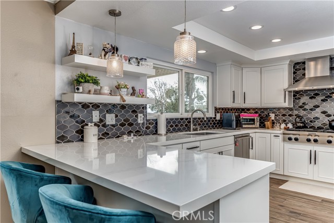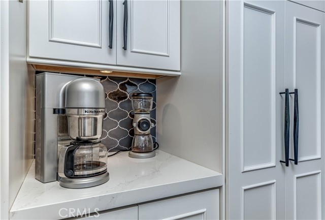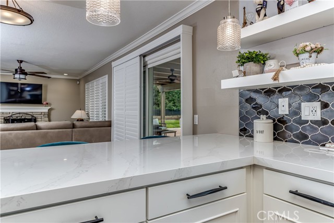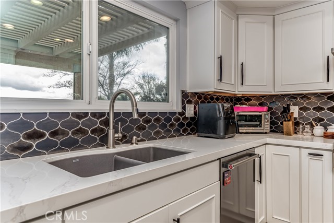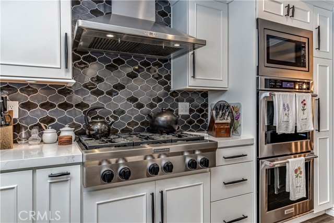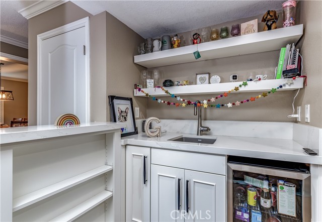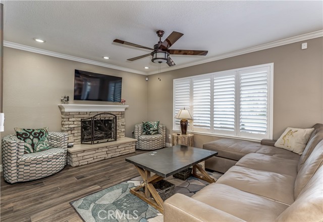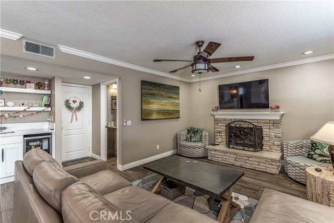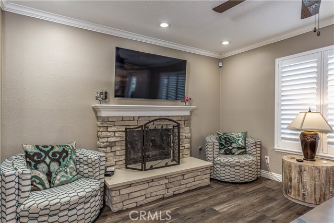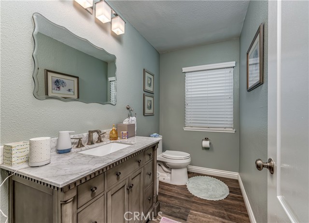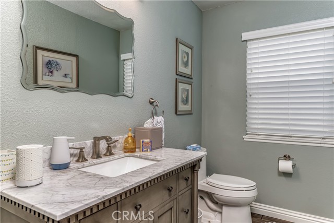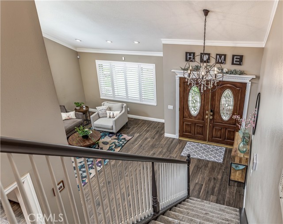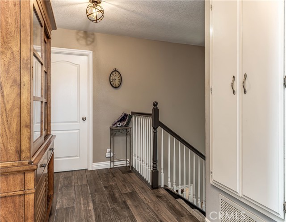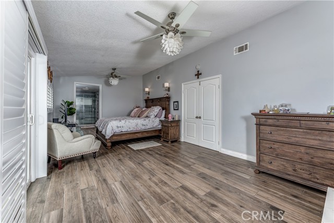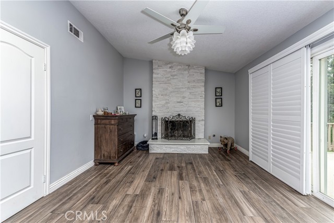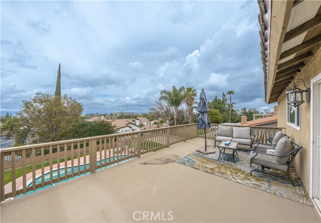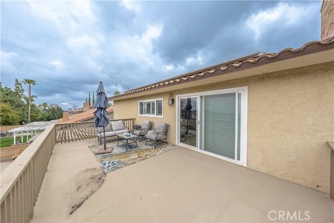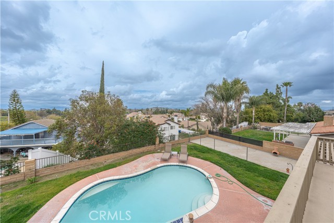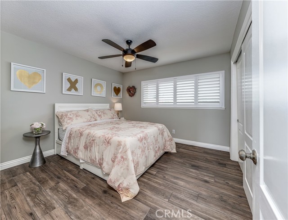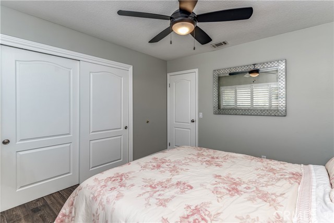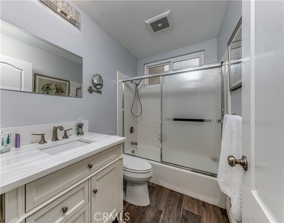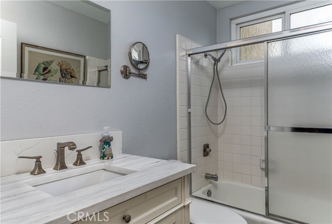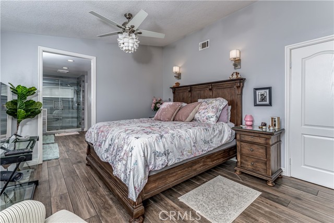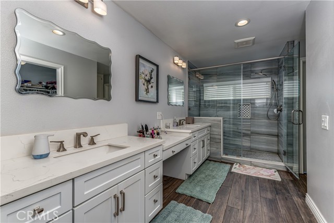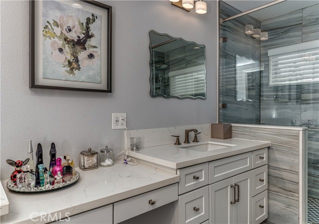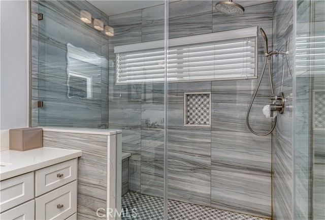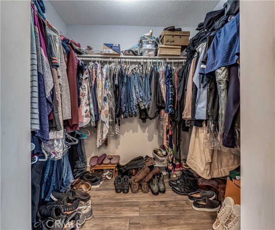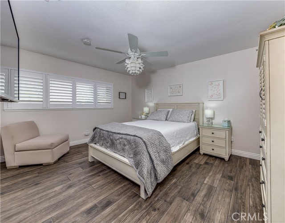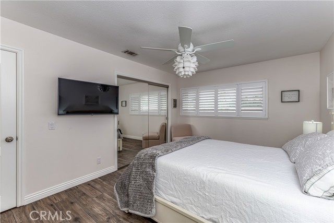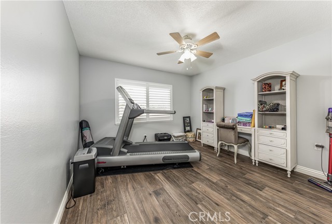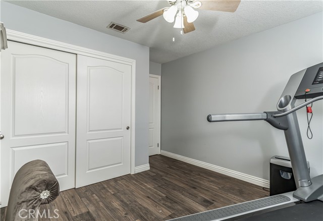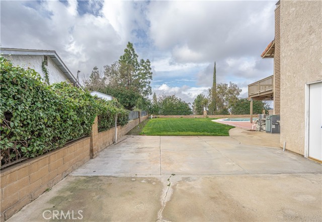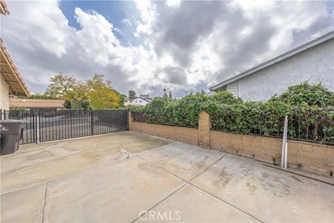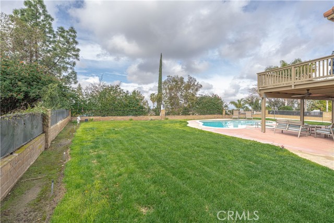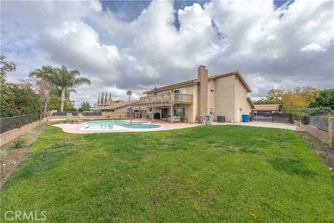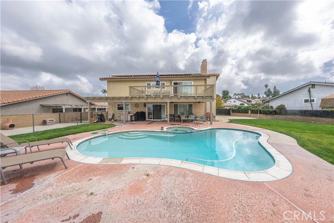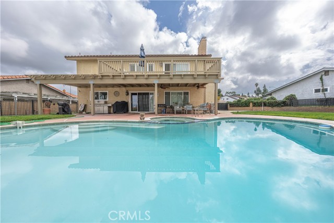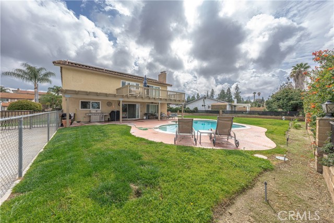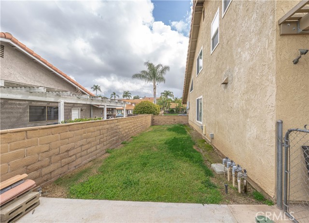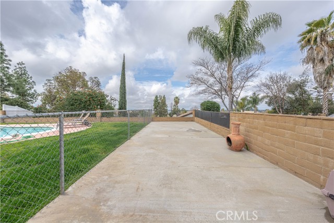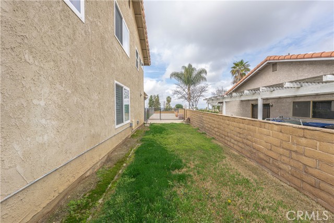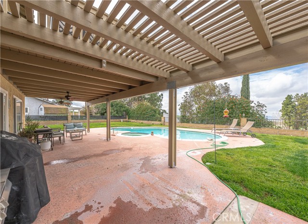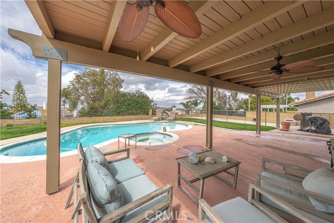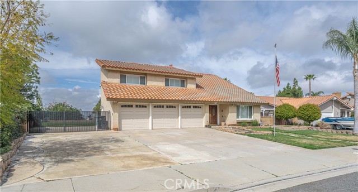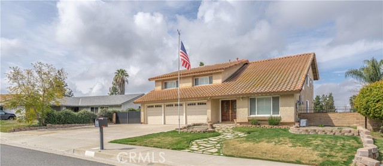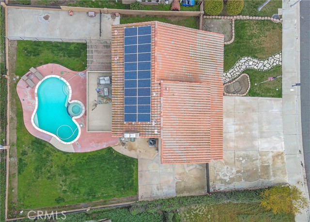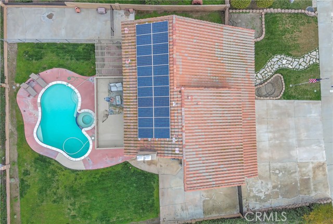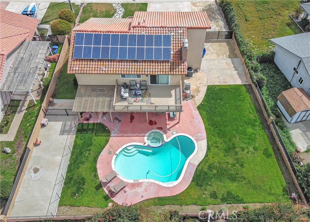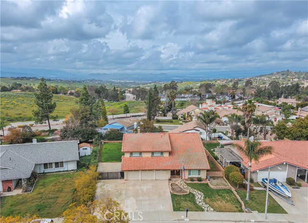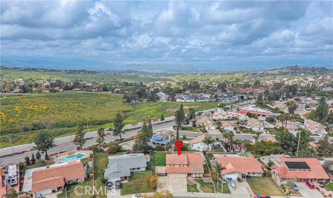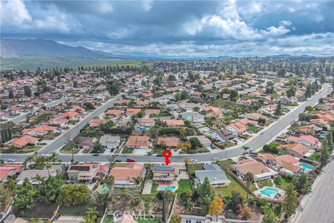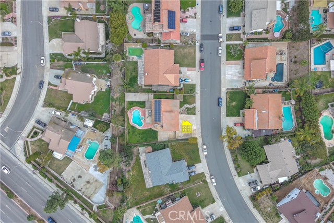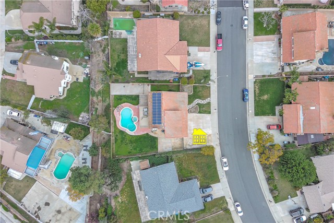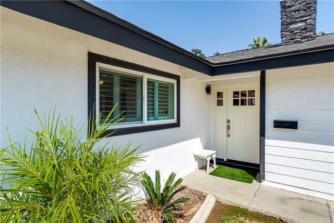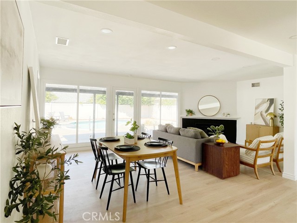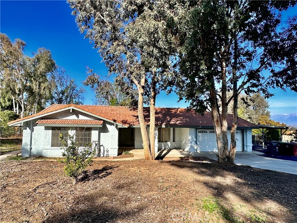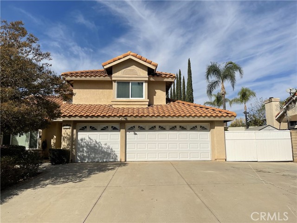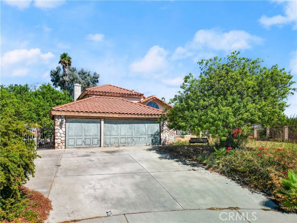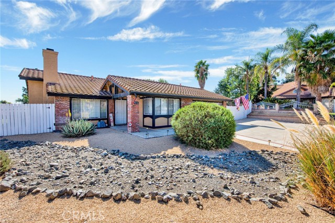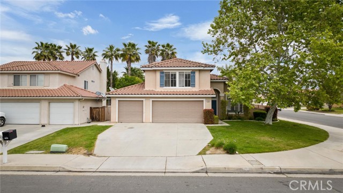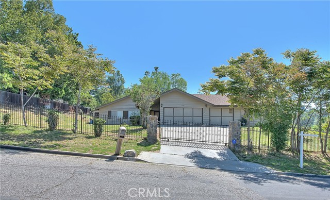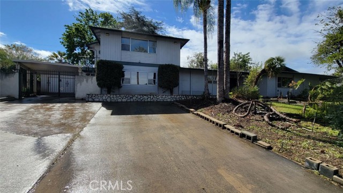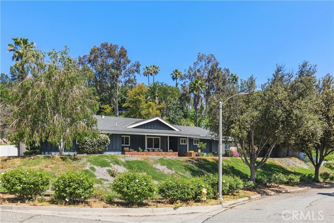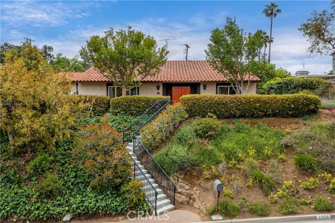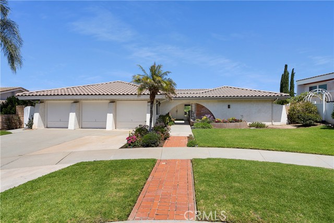6729 Rycroft Drive
Riverside, CA 92506
Sold
Welcome home to breathtaking, panoramic views of the rolling hills in Riverside! This single-family residence boasts a huge 10,019 sqft lot and 2,493 sqft of living space. Highlights of the home include recessed lighting, plantation shutters throughout, a large in ground pool, RV/boat parking, a fenced dog run, solar (paid off), as well as upgraded bathrooms and kitchen. As you enter you are met by the formal living room. High cathedral ceilings and windows create a naturally brightened and spacious feel throughout the home. Adjacent to it is the formal dining room showcasing a modern farmhouse light fixture. Gorgeous arabesque backsplash, quartz counters, white shaker cabinets, and a breakfast bar with designer pendant lighting are presented in the kitchen. High-end stainless-steel KitchenAid appliances include a 6-burner cooktop, double oven, dishwasher, and microwave. Adjoined, the family room creates a great entertainment space offering a fireplace, wet bar equipped with a wine fridge + built-in shelving, a half bath for guests, and patio sliding doors opening to the backyard. Nestled in the same area you will find direct access to the 3-car garage and laundry hookups within. Moving upstairs, the second level is home to the master suite, 3 standard bedrooms and the guest bathroom. The master is grand, featuring an upgraded en suite consisting of a large dual vanity, a walk-in shower with a spa bench, a walk-in closet, private fireplace, and an oversized balcony. Add patio furniture to create your own comfort space as you enjoy views of the mountains and hills. The backyard is the ultimate entertainers dream complete with an abundance of space, greenbelts, a patio cover, and a sparkling pool. Separated by a fence, the paved side of the backyard creates a safe space for a children’s play area or dog run. The opposite side has a side gate that allows RV or boat parking. Located less than 15 minutes away from UC Riverside, Costco, Home Depot, grocery stores and shopping centers.
PROPERTY INFORMATION
| MLS # | OC23046116 | Lot Size | 10,019 Sq. Ft. |
| HOA Fees | $0/Monthly | Property Type | Single Family Residence |
| Price | $ 780,000
Price Per SqFt: $ 313 |
DOM | 896 Days |
| Address | 6729 Rycroft Drive | Type | Residential |
| City | Riverside | Sq.Ft. | 2,493 Sq. Ft. |
| Postal Code | 92506 | Garage | 3 |
| County | Riverside | Year Built | 1977 |
| Bed / Bath | 4 / 1.5 | Parking | 3 |
| Built In | 1977 | Status | Closed |
| Sold Date | 2023-05-02 |
INTERIOR FEATURES
| Has Laundry | Yes |
| Laundry Information | Gas Dryer Hookup, In Garage, Washer Hookup |
| Has Fireplace | Yes |
| Fireplace Information | Family Room, Master Bedroom |
| Has Appliances | Yes |
| Kitchen Appliances | 6 Burner Stove, Dishwasher, Double Oven, Microwave, Vented Exhaust Fan |
| Kitchen Information | Kitchen Island, Kitchen Open to Family Room, Pots & Pan Drawers, Quartz Counters, Remodeled Kitchen |
| Kitchen Area | Breakfast Counter / Bar, Dining Room |
| Has Heating | Yes |
| Heating Information | Central |
| Room Information | All Bedrooms Up, Entry, Family Room, Kitchen, Living Room, Walk-In Closet |
| Has Cooling | Yes |
| Cooling Information | Central Air |
| InteriorFeatures Information | Cathedral Ceiling(s), Ceiling Fan(s), High Ceilings, Wet Bar |
| DoorFeatures | Double Door Entry |
| WindowFeatures | Double Pane Windows, Plantation Shutters |
| Bathroom Information | Bathtub, Double Sinks In Master Bath, Upgraded, Vanity area, Walk-in shower |
| Main Level Bedrooms | 0 |
| Main Level Bathrooms | 1 |
EXTERIOR FEATURES
| Has Pool | Yes |
| Pool | Private, In Ground |
| Has Patio | Yes |
| Patio | Covered |
WALKSCORE
MAP
MORTGAGE CALCULATOR
- Principal & Interest:
- Property Tax: $832
- Home Insurance:$119
- HOA Fees:$0
- Mortgage Insurance:
PRICE HISTORY
| Date | Event | Price |
| 05/02/2023 | Sold | $795,000 |
| 03/22/2023 | Listed | $780,000 |

Topfind Realty
REALTOR®
(844)-333-8033
Questions? Contact today.
Interested in buying or selling a home similar to 6729 Rycroft Drive?
Riverside Similar Properties
Listing provided courtesy of Elizabeth Do, Keller Williams Realty. Based on information from California Regional Multiple Listing Service, Inc. as of #Date#. This information is for your personal, non-commercial use and may not be used for any purpose other than to identify prospective properties you may be interested in purchasing. Display of MLS data is usually deemed reliable but is NOT guaranteed accurate by the MLS. Buyers are responsible for verifying the accuracy of all information and should investigate the data themselves or retain appropriate professionals. Information from sources other than the Listing Agent may have been included in the MLS data. Unless otherwise specified in writing, Broker/Agent has not and will not verify any information obtained from other sources. The Broker/Agent providing the information contained herein may or may not have been the Listing and/or Selling Agent.
