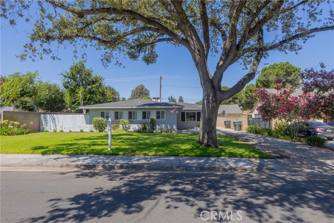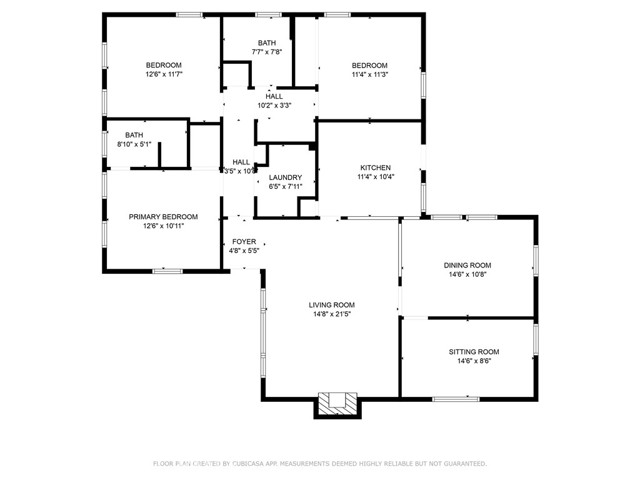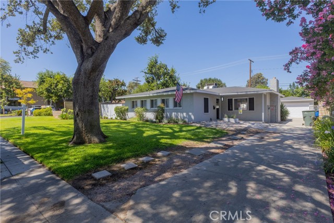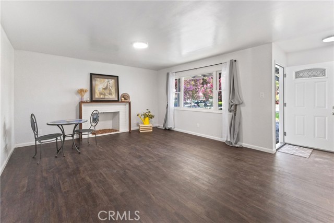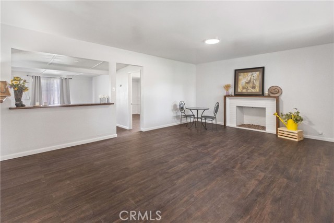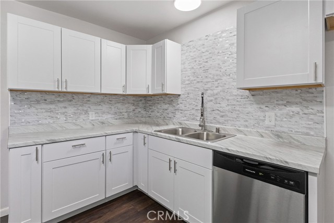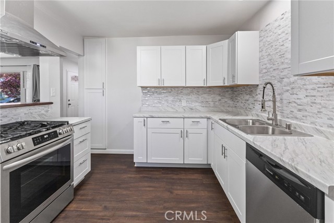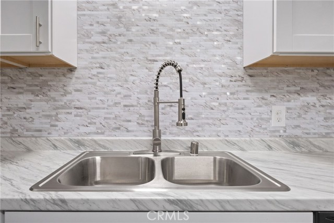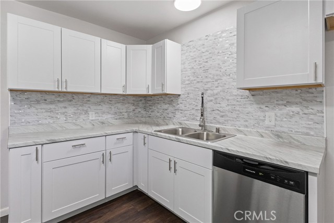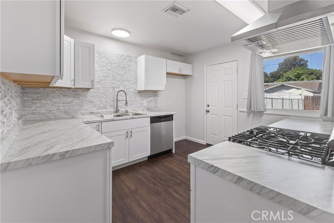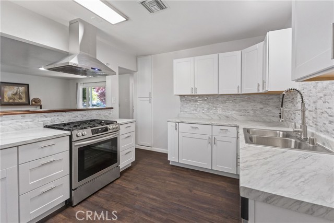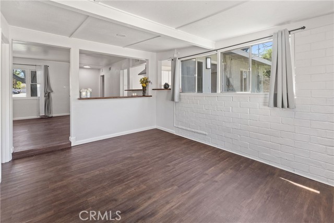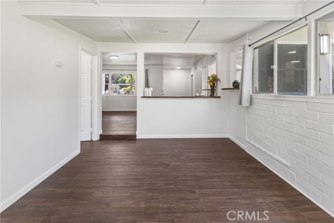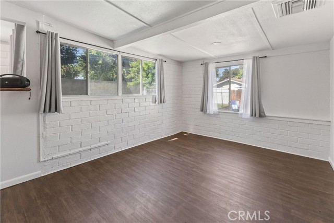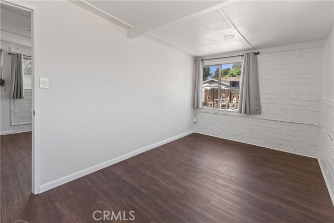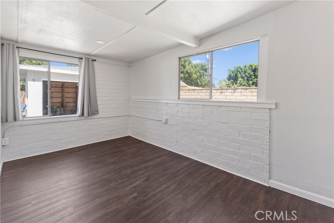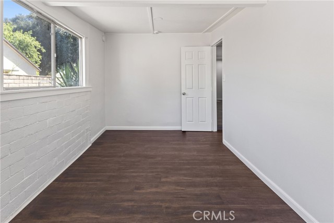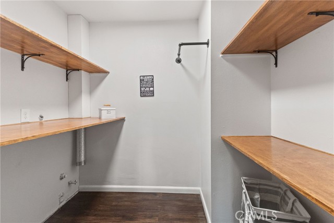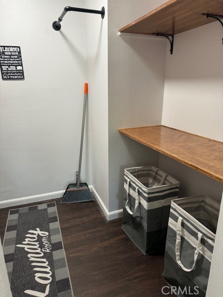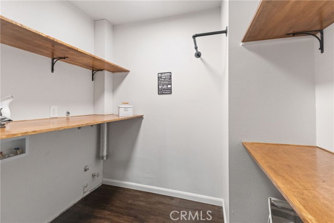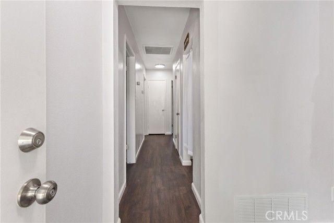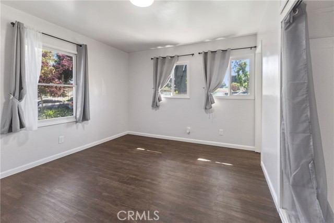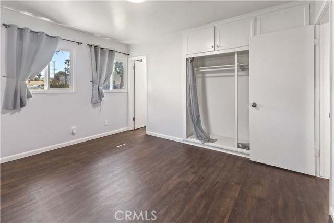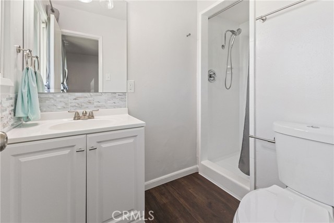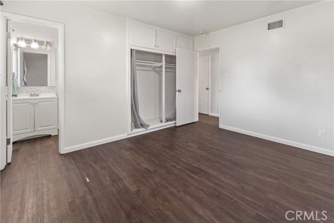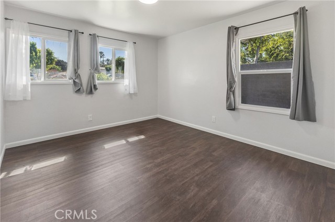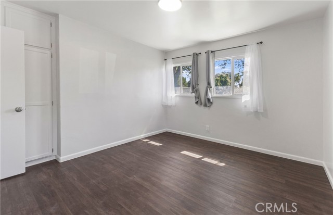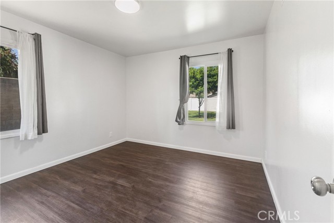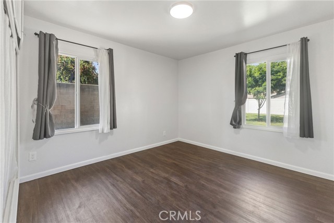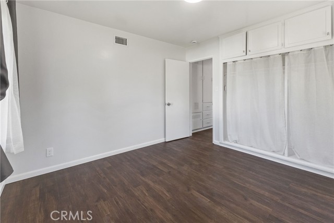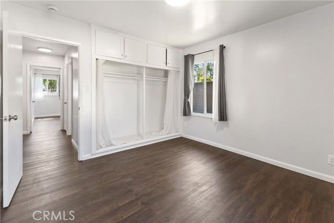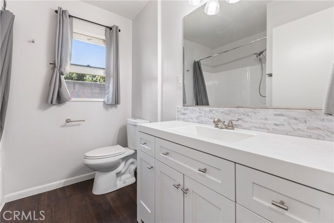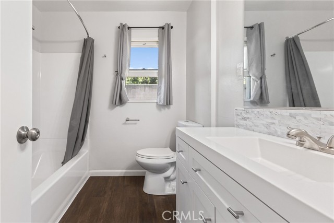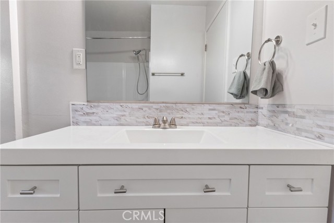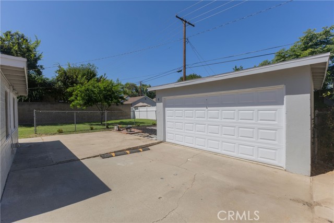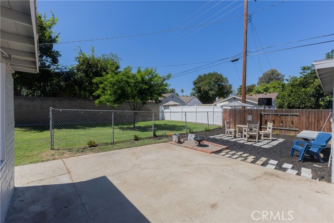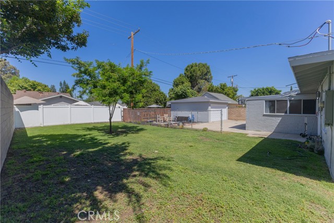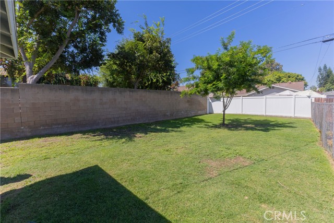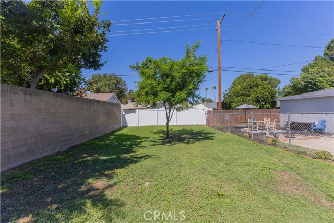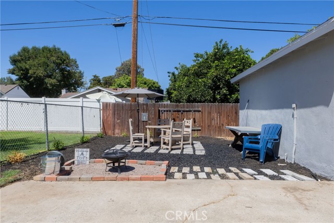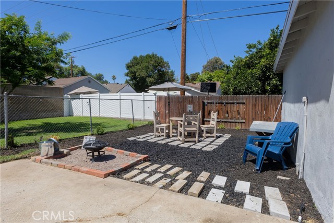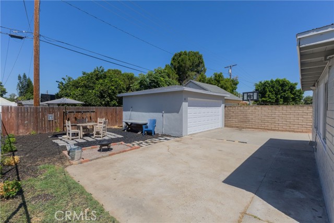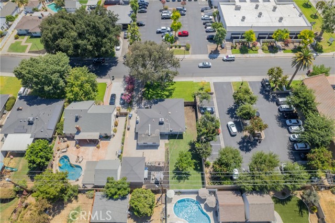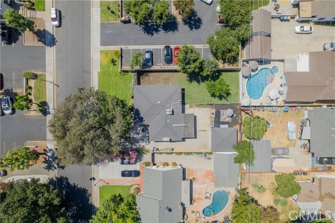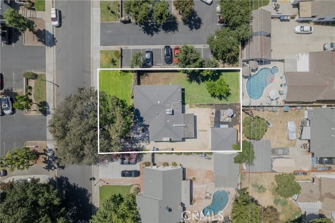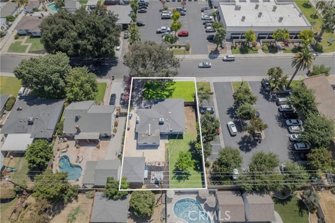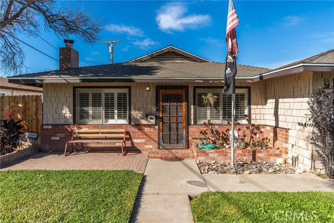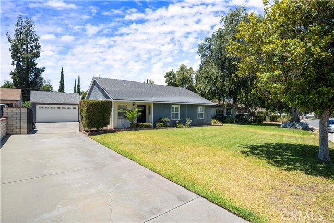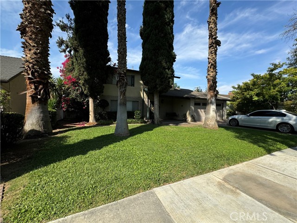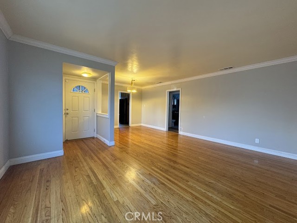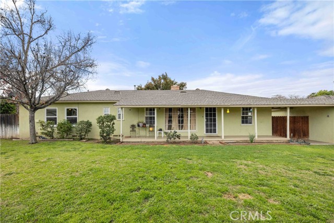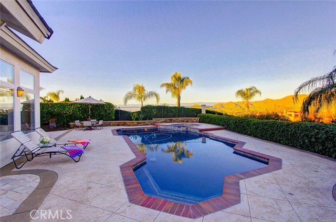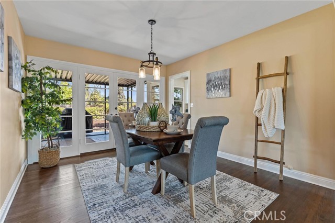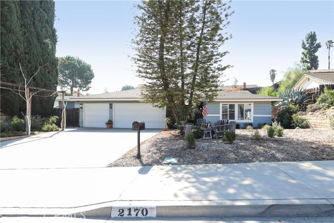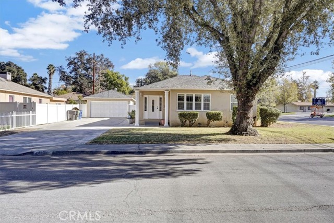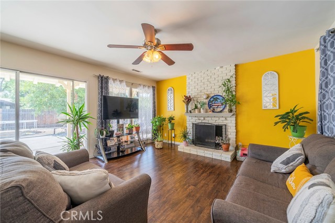6759 Mount Whitney Avenue
Riverside, CA 92506
Sold
6759 Mount Whitney Avenue
Riverside, CA 92506
Sold
Nestled in this the charming neighborhood, this freshly rehabbed 3-bedroom, 2-bathroom home awaits its new owners. Step inside to discover a thoughtfully designed interior, where new flooring flows throughout, creating a sense of spaciousness and continuity. The heart of the home—a stunning kitchen—boasts sleek new appliances, new cabinetry, and not one, but two inviting eating bars. The open concept living area, spanning an impressive 400 square feet, serves as a canvas for your imagination. Retreat to the private chambers, where three well-appointed bedrooms offer sanctuary after a long day. The two meticulously renovated bathrooms showcase modern fixtures and finishes, providing both style and functionality. A special treat awaits in the dedicated laundry room, where handcrafted countertops elevate the everyday chore into a pleasant experience. Step outside to your own backyard oasis. As evening falls, gather around the custom bonfire pit, where stories and laughter are sure to flow. The generous grassy expanse beyond provides the perfect playground for children and pets alike.
PROPERTY INFORMATION
| MLS # | IV24149300 | Lot Size | 8,276 Sq. Ft. |
| HOA Fees | $0/Monthly | Property Type | Single Family Residence |
| Price | $ 610,000
Price Per SqFt: $ 514 |
DOM | 367 Days |
| Address | 6759 Mount Whitney Avenue | Type | Residential |
| City | Riverside | Sq.Ft. | 1,186 Sq. Ft. |
| Postal Code | 92506 | Garage | 2 |
| County | Riverside | Year Built | 1952 |
| Bed / Bath | 3 / 2 | Parking | 5 |
| Built In | 1952 | Status | Closed |
| Sold Date | 2024-09-13 |
INTERIOR FEATURES
| Has Laundry | Yes |
| Laundry Information | Gas & Electric Dryer Hookup, Individual Room, Inside, Washer Hookup, Washer Included |
| Has Fireplace | Yes |
| Fireplace Information | Living Room, Outside, Patio, Wood Burning, Decorative, Fire Pit, Free Standing, See Remarks |
| Has Appliances | Yes |
| Kitchen Appliances | 6 Burner Stove, Dishwasher, Disposal, Gas Oven, Gas Range, Vented Exhaust Fan |
| Kitchen Information | Kitchen Open to Family Room, Pots & Pan Drawers, Remodeled Kitchen |
| Kitchen Area | Breakfast Counter / Bar, Breakfast Nook, In Family Room |
| Has Heating | Yes |
| Heating Information | Central |
| Room Information | All Bedrooms Down, Bonus Room, Center Hall, Family Room, Kitchen, Laundry, Living Room, Main Floor Bedroom, Office, Separate Family Room |
| Has Cooling | Yes |
| Cooling Information | Central Air |
| Flooring Information | Vinyl |
| InteriorFeatures Information | Brick Walls, Open Floorplan, Pantry, Storage |
| EntryLocation | front door |
| Entry Level | 1 |
| Has Spa | No |
| SpaDescription | None |
| WindowFeatures | Drapes, Screens, Wood Frames |
| SecuritySafety | Carbon Monoxide Detector(s), Smoke Detector(s) |
| Bathroom Information | Bathtub, Shower, Shower in Tub, Exhaust fan(s), Main Floor Full Bath, Remodeled, Upgraded, Walk-in shower |
| Main Level Bedrooms | 3 |
| Main Level Bathrooms | 2 |
EXTERIOR FEATURES
| ExteriorFeatures | Satellite Dish |
| FoundationDetails | Slab |
| Roof | Shingle |
| Has Pool | No |
| Pool | None |
| Has Patio | Yes |
| Patio | Concrete, Front Porch, Slab |
| Has Fence | Yes |
| Fencing | Block, Good Condition, Privacy, Redwood, Security, Wood |
| Has Sprinklers | Yes |
WALKSCORE
MAP
MORTGAGE CALCULATOR
- Principal & Interest:
- Property Tax: $651
- Home Insurance:$119
- HOA Fees:$0
- Mortgage Insurance:
PRICE HISTORY
| Date | Event | Price |
| 09/13/2024 | Sold | $600,000 |
| 09/09/2024 | Pending | $610,000 |
| 08/17/2024 | Active Under Contract | $610,000 |
| 08/08/2024 | Price Change | $610,000 (-1.69%) |
| 07/29/2024 | Price Change | $620,500 (-1.27%) |
| 07/24/2024 | Price Change | $648,500 (-1.52%) |
| 07/20/2024 | Listed | $662,500 |

Topfind Realty
REALTOR®
(844)-333-8033
Questions? Contact today.
Interested in buying or selling a home similar to 6759 Mount Whitney Avenue?
Riverside Similar Properties
Listing provided courtesy of SHELLI SEXTON, SEXTON HOMES. Based on information from California Regional Multiple Listing Service, Inc. as of #Date#. This information is for your personal, non-commercial use and may not be used for any purpose other than to identify prospective properties you may be interested in purchasing. Display of MLS data is usually deemed reliable but is NOT guaranteed accurate by the MLS. Buyers are responsible for verifying the accuracy of all information and should investigate the data themselves or retain appropriate professionals. Information from sources other than the Listing Agent may have been included in the MLS data. Unless otherwise specified in writing, Broker/Agent has not and will not verify any information obtained from other sources. The Broker/Agent providing the information contained herein may or may not have been the Listing and/or Selling Agent.
