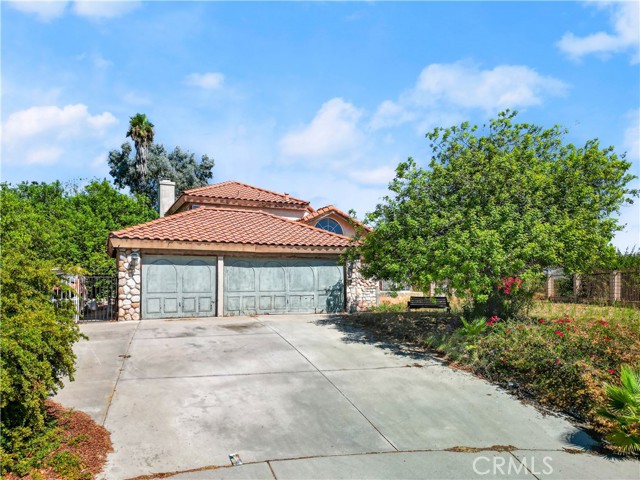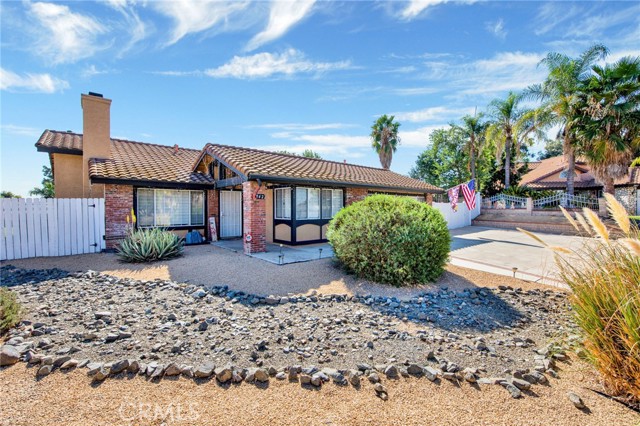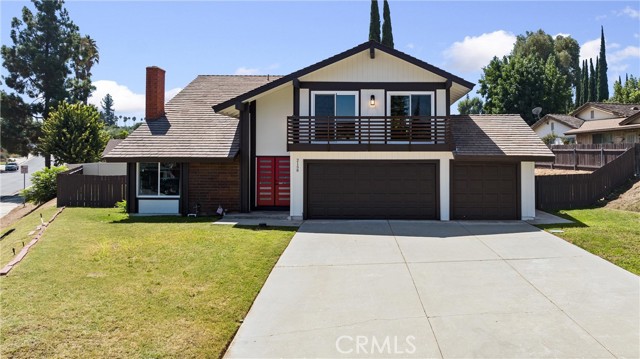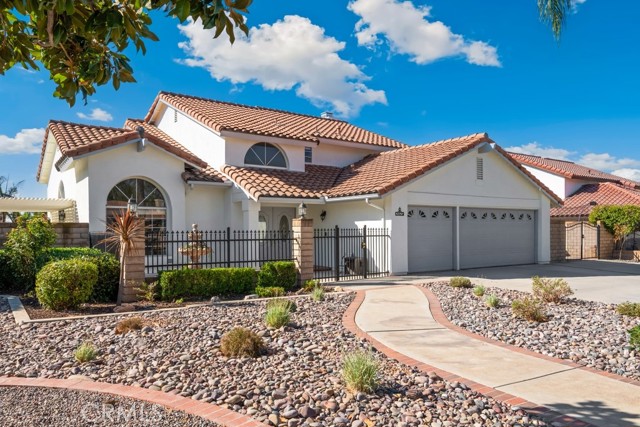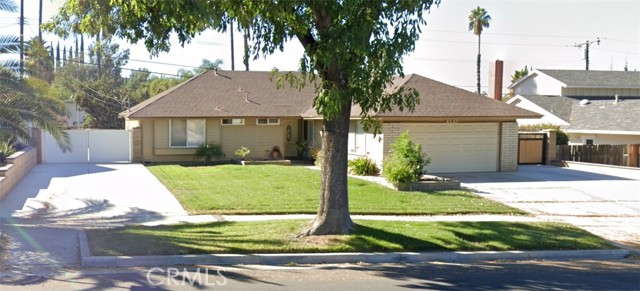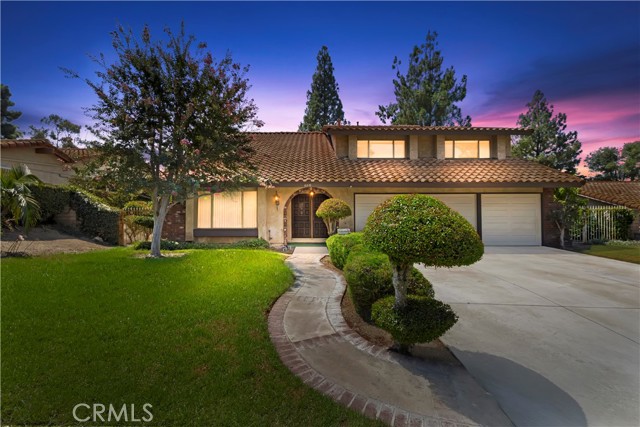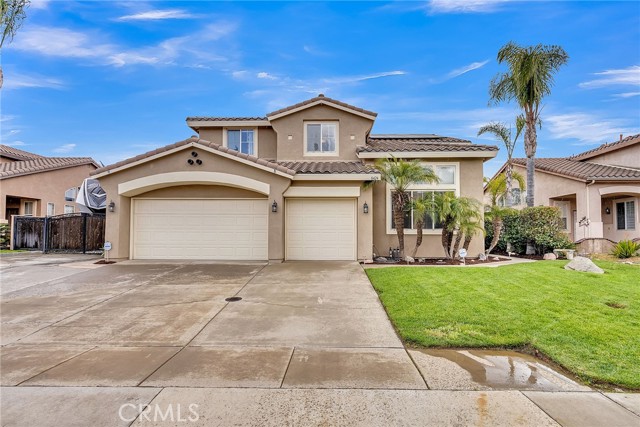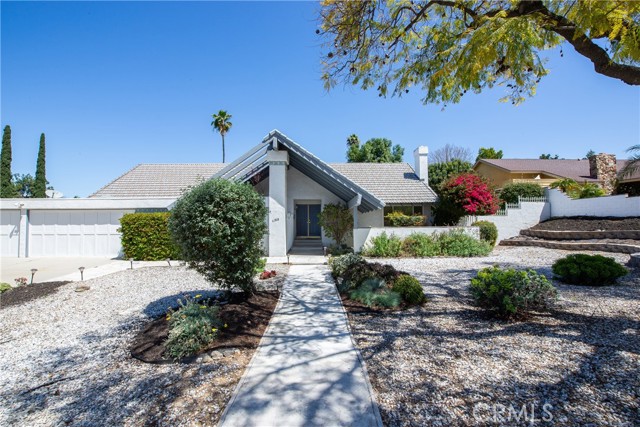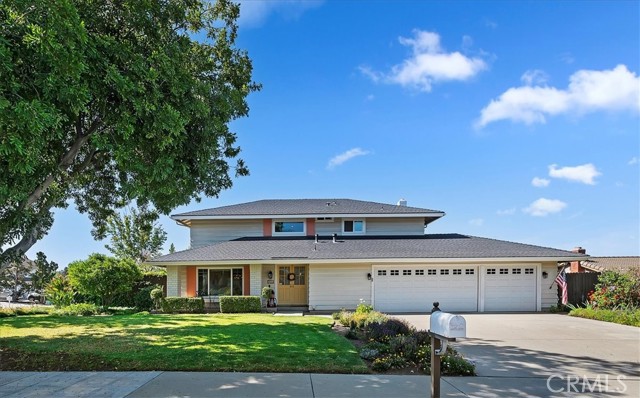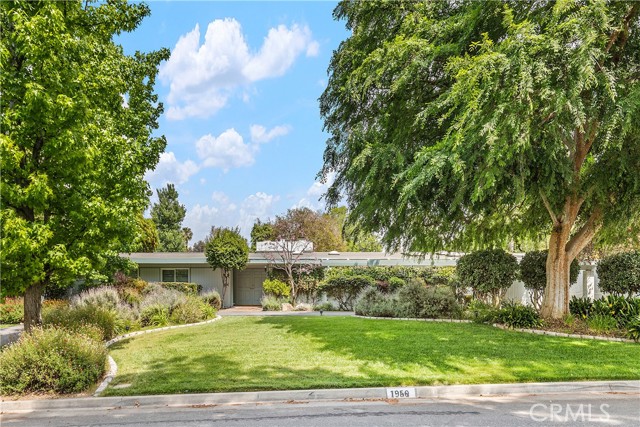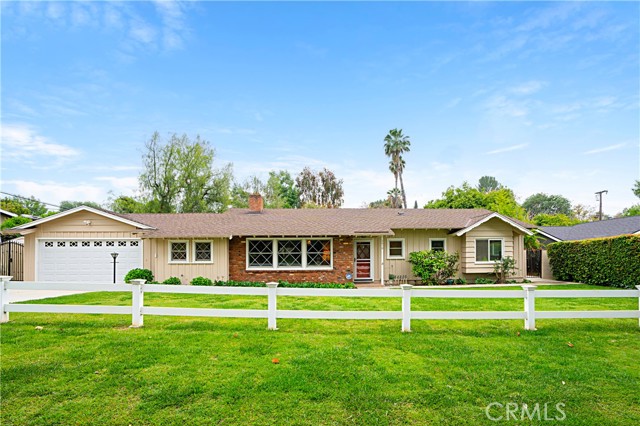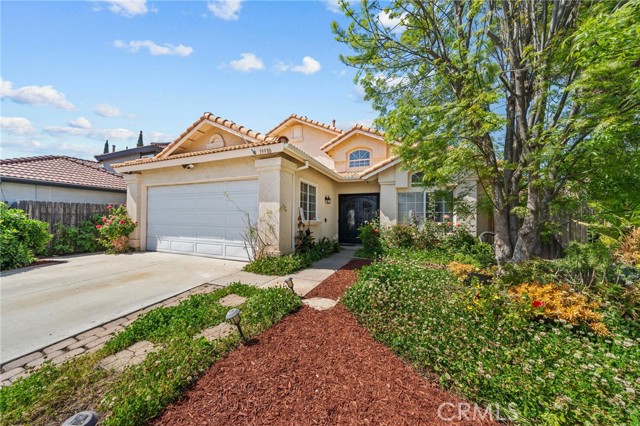6772 Blackwood Street
Riverside, CA 92506
Sold
Discover the epitome of elegance in Riverside's prestigious Mission Grove area with this exquisite 4-bedroom, 3-bathroom home. Situated on a generous 12,632 sqft lot, this property offers a perfect blend of luxury and comfort. The main level features beautiful wood flooring throughout, including a convenient downstairs bedroom and full bath ideal for guests or a home office. Enhancing the home’s energy efficiency and aesthetic appeal are new dual pane windows, ensuring a tranquil and comfortable indoor environment. The heart of the home is the remodeled kitchen, equipped with upgraded appliances and elegant cabinetry, sure to delight any culinary enthusiast. Upstairs, the warmth of plush carpeting leads you to the bedrooms, including a primary suite with a private balcony, offering spectacular mountain views. The outdoor space is just as impressive, with lush landscaping in both the front and rear yards. A large RV access and parking area caters to those with a penchant for adventure, while the versatile covered metal structure serves as a carport or a detached, covered patio for outdoor gatherings. This Riverside gem harmoniously blends functionality with sophisticated charm, making it an ideal sanctuary for families or those who love to entertain.
PROPERTY INFORMATION
| MLS # | IV23214796 | Lot Size | 12,632 Sq. Ft. |
| HOA Fees | $0/Monthly | Property Type | Single Family Residence |
| Price | $ 785,000
Price Per SqFt: $ 349 |
DOM | 725 Days |
| Address | 6772 Blackwood Street | Type | Residential |
| City | Riverside | Sq.Ft. | 2,250 Sq. Ft. |
| Postal Code | 92506 | Garage | 3 |
| County | Riverside | Year Built | 1990 |
| Bed / Bath | 4 / 3 | Parking | 5 |
| Built In | 1990 | Status | Closed |
| Sold Date | 2024-02-28 |
INTERIOR FEATURES
| Has Laundry | Yes |
| Laundry Information | Inside |
| Has Fireplace | Yes |
| Fireplace Information | Family Room |
| Kitchen Information | Granite Counters, Kitchen Open to Family Room, Remodeled Kitchen |
| Kitchen Area | Family Kitchen, Dining Room |
| Has Heating | Yes |
| Heating Information | Central |
| Room Information | Entry, Family Room, Formal Entry, Kitchen, Laundry, Living Room, Main Floor Bedroom, Primary Bathroom, Primary Suite, Walk-In Closet |
| Has Cooling | Yes |
| Cooling Information | Central Air |
| Flooring Information | Carpet, Wood |
| InteriorFeatures Information | Balcony, Ceiling Fan(s), Copper Plumbing Full, Granite Counters, High Ceilings, Pantry, Two Story Ceilings |
| EntryLocation | Front |
| Entry Level | 1 |
| Has Spa | No |
| SpaDescription | None |
| WindowFeatures | Double Pane Windows |
| SecuritySafety | Carbon Monoxide Detector(s), Smoke Detector(s), Wired for Alarm System |
| Bathroom Information | Bathtub, Shower, Closet in bathroom, Double Sinks in Primary Bath, Exhaust fan(s) |
| Main Level Bedrooms | 1 |
| Main Level Bathrooms | 1 |
EXTERIOR FEATURES
| FoundationDetails | Slab |
| Roof | Tile |
| Has Pool | No |
| Pool | None |
| Has Patio | Yes |
| Patio | Covered, Slab |
| Has Fence | Yes |
| Fencing | Wood, Wrought Iron |
| Has Sprinklers | Yes |
WALKSCORE
MAP
MORTGAGE CALCULATOR
- Principal & Interest:
- Property Tax: $837
- Home Insurance:$119
- HOA Fees:$0
- Mortgage Insurance:
PRICE HISTORY
| Date | Event | Price |
| 02/28/2024 | Sold | $785,000 |
| 01/30/2024 | Active Under Contract | $785,000 |
| 01/22/2024 | Active | $785,000 |
| 11/21/2023 | Listed | $785,000 |

Topfind Realty
REALTOR®
(844)-333-8033
Questions? Contact today.
Interested in buying or selling a home similar to 6772 Blackwood Street?
Riverside Similar Properties
Listing provided courtesy of JASON SPARKS, Windermere Tower Properties. Based on information from California Regional Multiple Listing Service, Inc. as of #Date#. This information is for your personal, non-commercial use and may not be used for any purpose other than to identify prospective properties you may be interested in purchasing. Display of MLS data is usually deemed reliable but is NOT guaranteed accurate by the MLS. Buyers are responsible for verifying the accuracy of all information and should investigate the data themselves or retain appropriate professionals. Information from sources other than the Listing Agent may have been included in the MLS data. Unless otherwise specified in writing, Broker/Agent has not and will not verify any information obtained from other sources. The Broker/Agent providing the information contained herein may or may not have been the Listing and/or Selling Agent.

