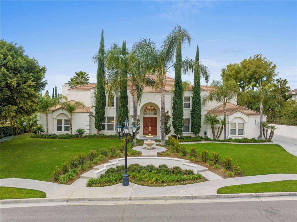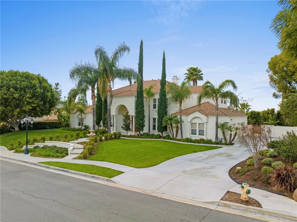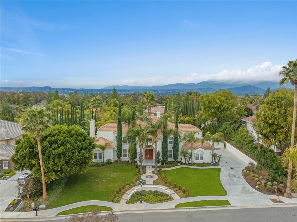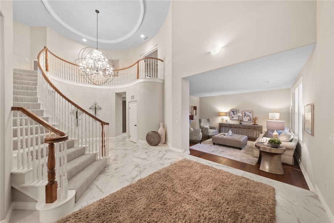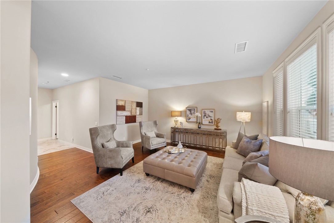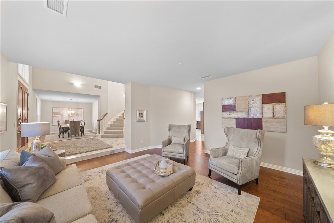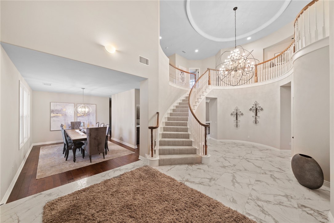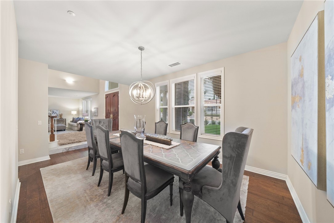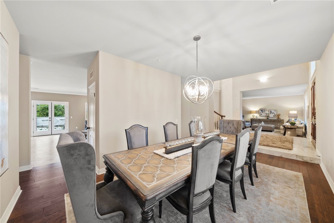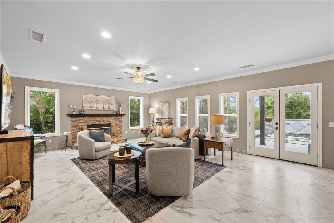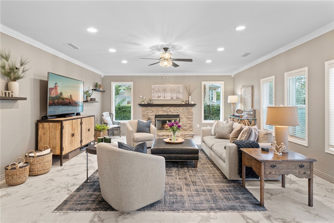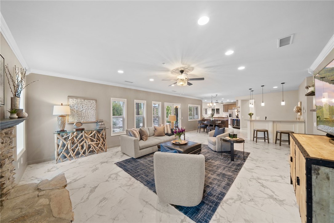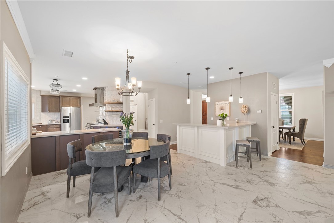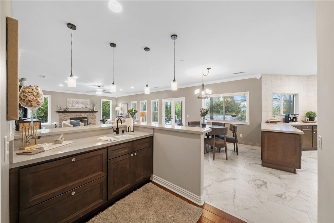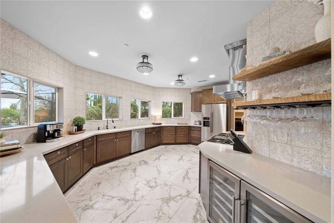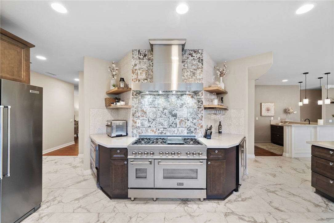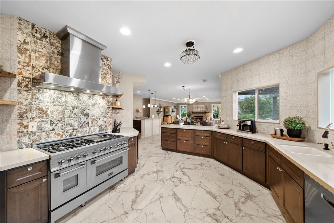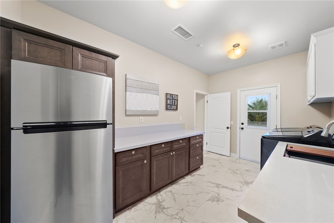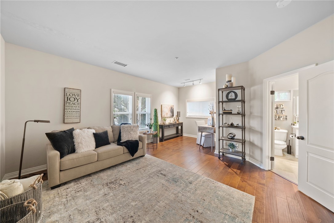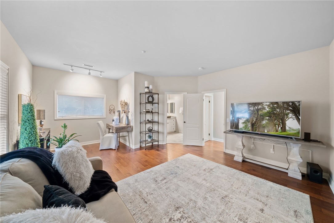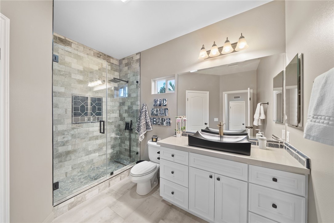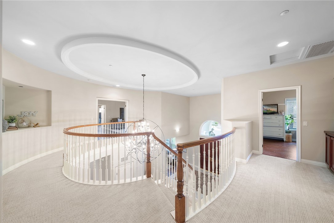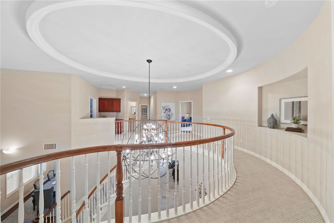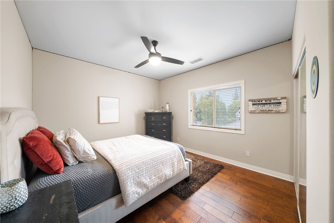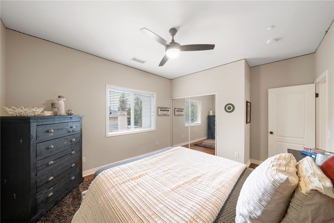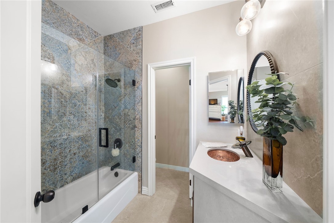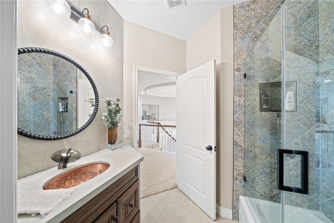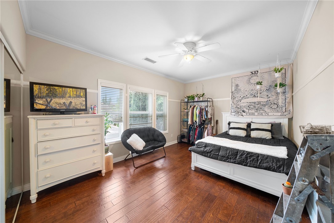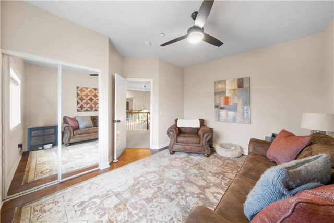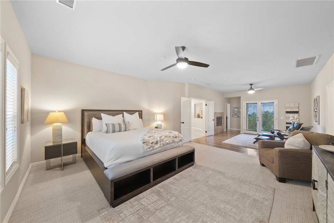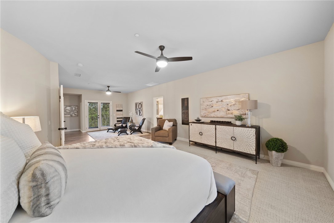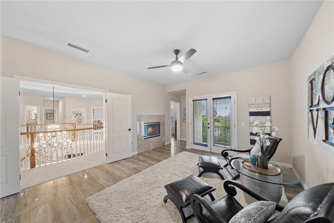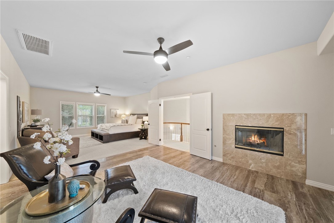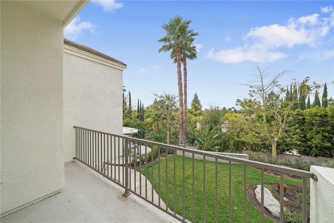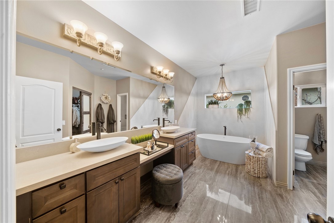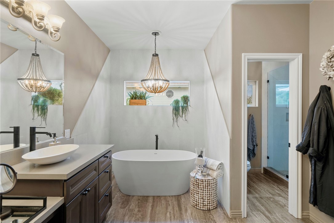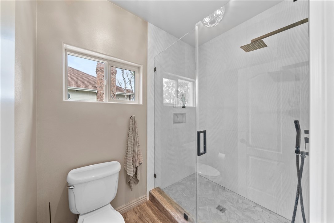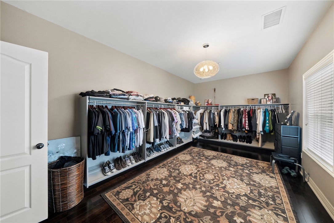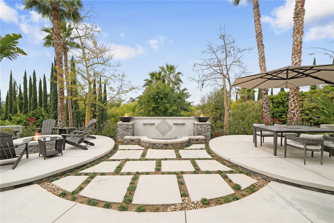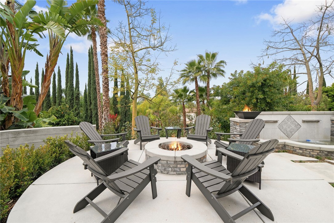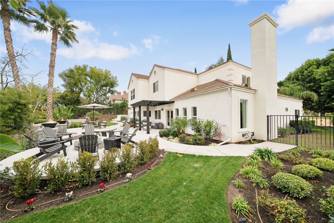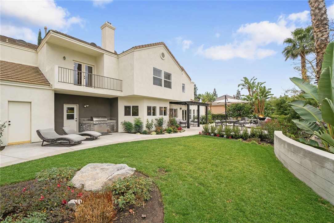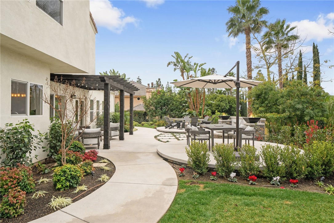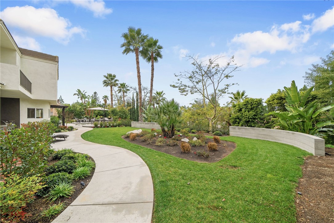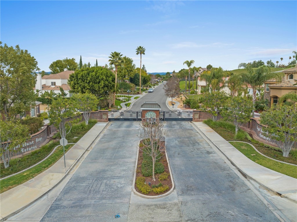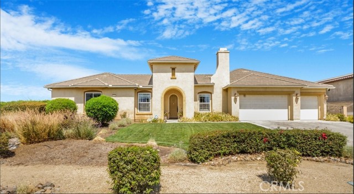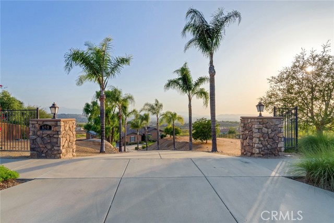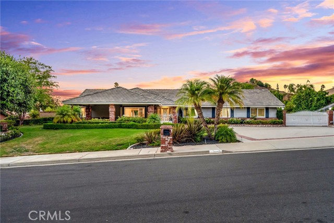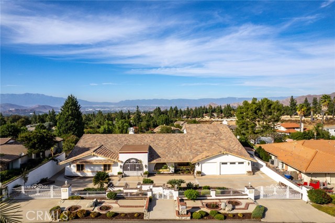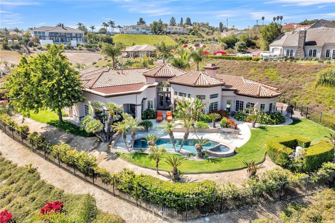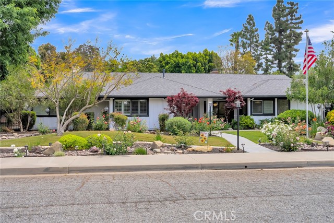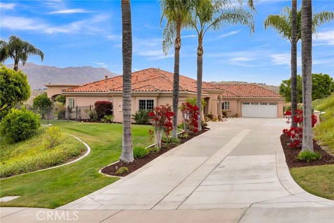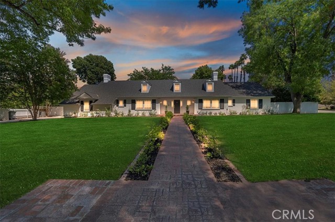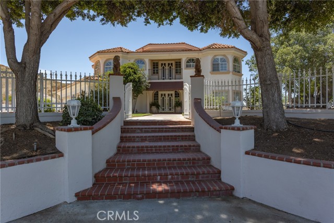6905 Royal Hunt Ridge Drive
Riverside, CA 92506
Sold
6905 Royal Hunt Ridge Drive
Riverside, CA 92506
Sold
***LUXURY LIVING AWAITS YOU IN THIS ONE-OF-A-KIND MAJESTIC HOME IN THE HEAVILY SOUGHT AFTER GATED COMMUNITY OF ROYAL HUNT RIDGE***Ideal Floor Plan Featuring Open Concept Living! Double Door Entry Opens To A Stately & Most Grandiose Circular Foye. Private Formal Living Room Features Handsome Wood Flooring And Picturesque Window Overlooking the Front Yard. Large Formal Dining Room Is The Perfect Space To Entertain Your Guests. Lavishly Appointed Gourmet Kitchen Features Sleek Cabinetry, Quartz Countertops With Custom Tiled Backsplash, Butler's Pantry, Wine Fridge, And Expansive Views Of the Stunning Back Yard. Laundry/Service Room Offers Plenty Of Cabinetry For Optimal Storage, Prep-Sink, Large Service Counter And Secondary Refrigerator. Main Floor Bedroom And Full Bath With Custom Walk-In Rain Shower Is Ideal For Guests. Extravagant Double Door Entry to the Majestic Master Suite Boasts A Spacious Retreat Area With Fireplace, HUGE Walk-In Closet And Balcony Offering City Light And Mountain Views. Mater Bath Features Dual Vanities With Quartz Countertops, Free Standing Sitting Tub, Separate Custom Walk-In Rain Shower And A Secondary Walk-In Closet. Three Additional Well Sized Bedrooms All Share A Beautiful Custom Bath With Tub/Shower Combo. The Back Yard Is An Outdoor Dream Oasis Beautifully Detailed With Captivating Firepit, Impressive Water Feature With Fire Bowls, Built-In BBQ, Patio With Multiple Sitting Areas All Surrounded By Impeccably Manicured Grounds. This Is California Living At It's Finest!
PROPERTY INFORMATION
| MLS # | PW23015745 | Lot Size | 22,651 Sq. Ft. |
| HOA Fees | $200/Monthly | Property Type | Single Family Residence |
| Price | $ 1,489,000
Price Per SqFt: $ 323 |
DOM | 1031 Days |
| Address | 6905 Royal Hunt Ridge Drive | Type | Residential |
| City | Riverside | Sq.Ft. | 4,612 Sq. Ft. |
| Postal Code | 92506 | Garage | 3 |
| County | Riverside | Year Built | 2002 |
| Bed / Bath | 5 / 3 | Parking | 3 |
| Built In | 2002 | Status | Closed |
| Sold Date | 2023-04-20 |
INTERIOR FEATURES
| Has Laundry | Yes |
| Laundry Information | Gas & Electric Dryer Hookup, Individual Room, Inside |
| Has Fireplace | Yes |
| Fireplace Information | Family Room, Master Bedroom |
| Has Appliances | Yes |
| Kitchen Appliances | 6 Burner Stove, Built-In Range, Dishwasher, Double Oven, Disposal, Gas Range, Microwave |
| Kitchen Information | Butler's Pantry, Kitchen Island, Kitchen Open to Family Room, Quartz Counters, Remodeled Kitchen, Walk-In Pantry |
| Kitchen Area | Dining Room, Separated |
| Has Heating | Yes |
| Heating Information | Central, Forced Air, Natural Gas |
| Room Information | Entry, Family Room, Foyer, Kitchen, Laundry, Living Room, Main Floor Bedroom, Master Bathroom, Master Bedroom, Master Suite, Retreat, Separate Family Room, Utility Room, Walk-In Closet, Walk-In Pantry |
| Has Cooling | Yes |
| Cooling Information | Central Air, Dual, Electric |
| Flooring Information | Carpet, Tile, Wood |
| InteriorFeatures Information | Balcony, Bar, Built-in Features, Ceiling Fan(s), Copper Plumbing Full, High Ceilings, Open Floorplan, Pantry, Recessed Lighting, Wet Bar |
| DoorFeatures | Double Door Entry, French Doors |
| Has Spa | No |
| SpaDescription | None |
| WindowFeatures | Blinds, Custom Covering, Double Pane Windows |
| SecuritySafety | Automatic Gate, Carbon Monoxide Detector(s), Fire Sprinkler System, Gated Community, Security System, Smoke Detector(s) |
| Bathroom Information | Bathtub, Shower, Shower in Tub, Closet in bathroom, Double sinks in bath(s), Double Sinks In Master Bath, Linen Closet/Storage, Remodeled, Upgraded, Walk-in shower |
| Main Level Bedrooms | 1 |
| Main Level Bathrooms | 1 |
EXTERIOR FEATURES
| Roof | Concrete |
| Has Pool | No |
| Pool | None |
| Has Patio | Yes |
| Patio | Concrete, Patio |
| Has Fence | Yes |
| Fencing | Block, Wrought Iron |
WALKSCORE
MAP
MORTGAGE CALCULATOR
- Principal & Interest:
- Property Tax: $1,588
- Home Insurance:$119
- HOA Fees:$200
- Mortgage Insurance:
PRICE HISTORY
| Date | Event | Price |
| 04/20/2023 | Sold | $1,489,000 |
| 04/07/2023 | Pending | $1,489,000 |
| 02/02/2023 | Listed | $1,489,000 |

Topfind Realty
REALTOR®
(844)-333-8033
Questions? Contact today.
Interested in buying or selling a home similar to 6905 Royal Hunt Ridge Drive?
Riverside Similar Properties
Listing provided courtesy of Susan LaPeter, North Hills Realty. Based on information from California Regional Multiple Listing Service, Inc. as of #Date#. This information is for your personal, non-commercial use and may not be used for any purpose other than to identify prospective properties you may be interested in purchasing. Display of MLS data is usually deemed reliable but is NOT guaranteed accurate by the MLS. Buyers are responsible for verifying the accuracy of all information and should investigate the data themselves or retain appropriate professionals. Information from sources other than the Listing Agent may have been included in the MLS data. Unless otherwise specified in writing, Broker/Agent has not and will not verify any information obtained from other sources. The Broker/Agent providing the information contained herein may or may not have been the Listing and/or Selling Agent.
