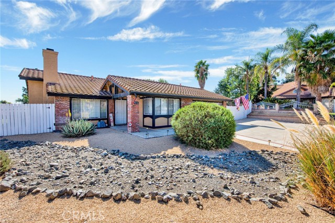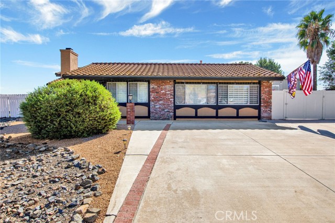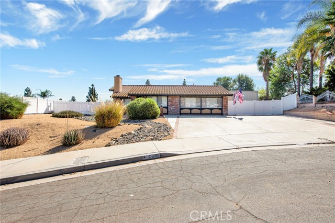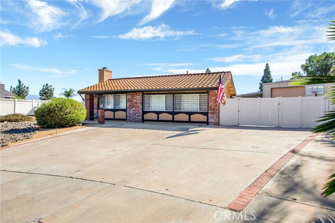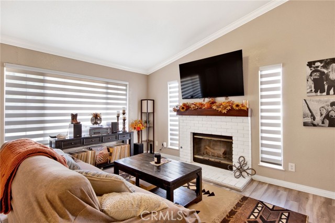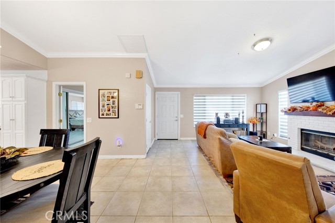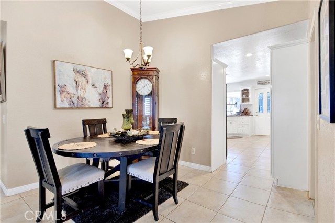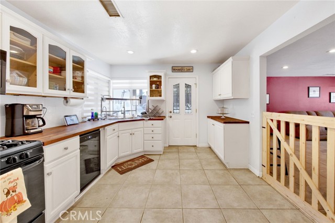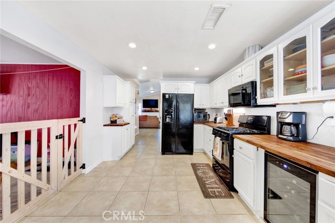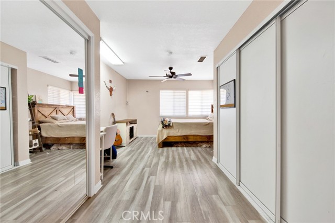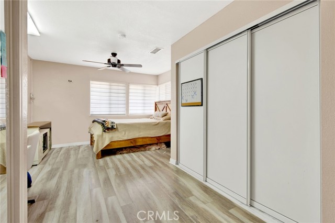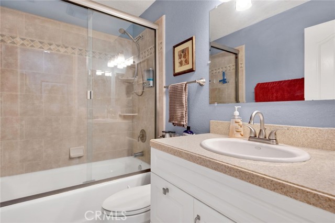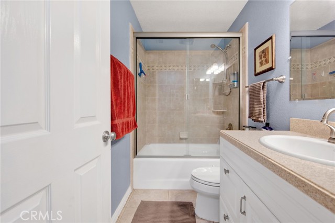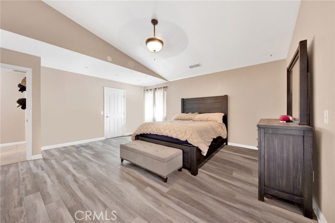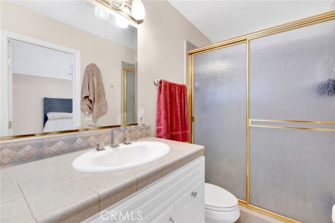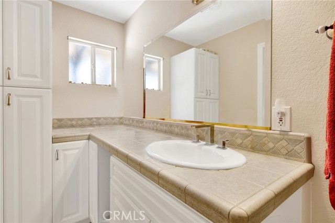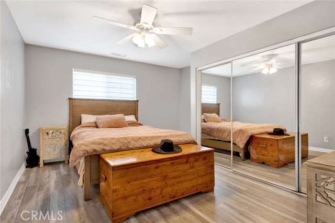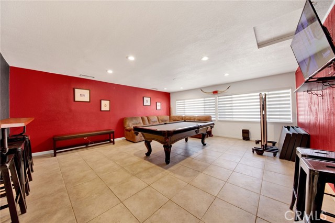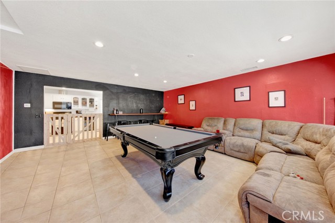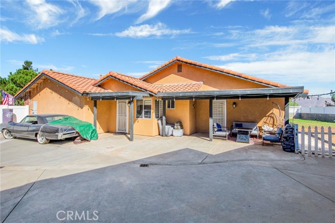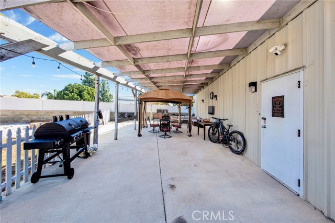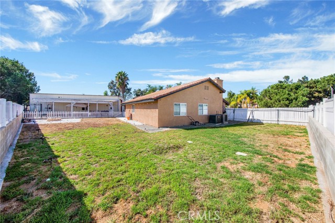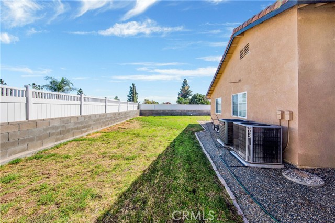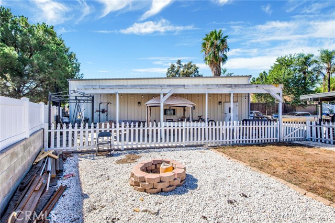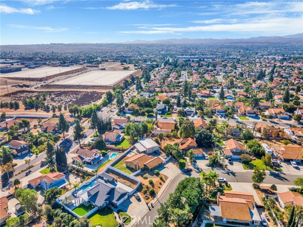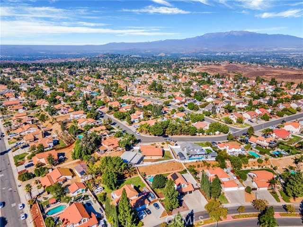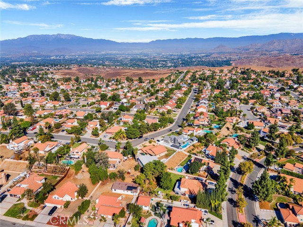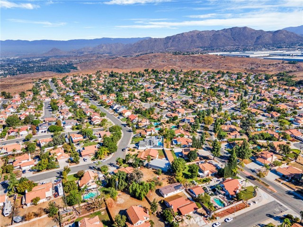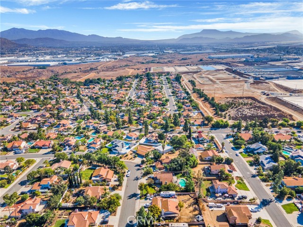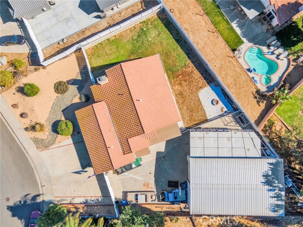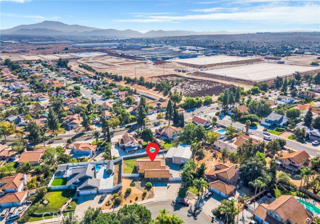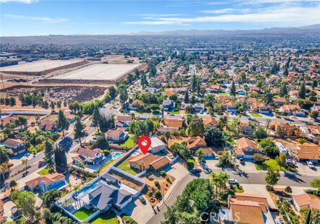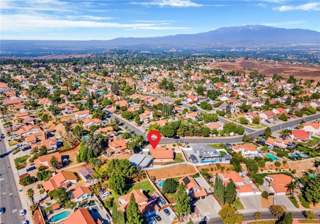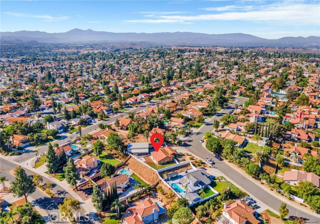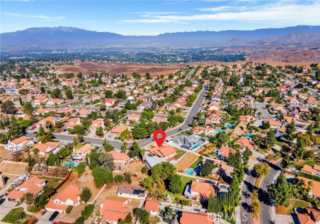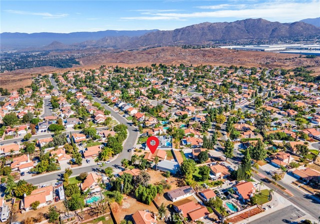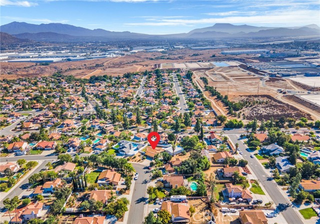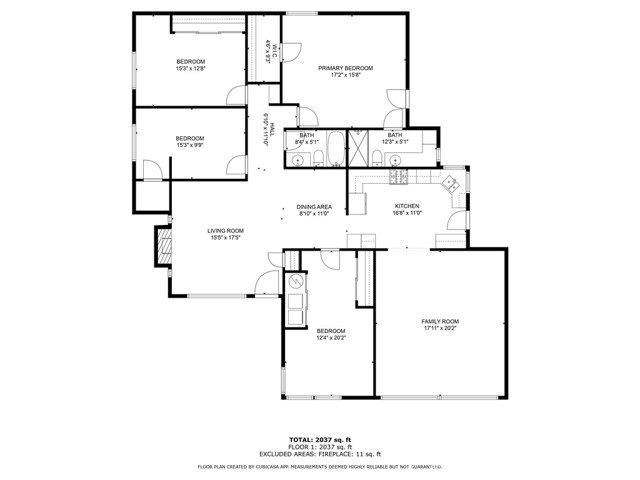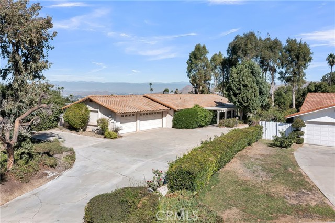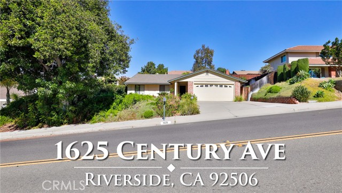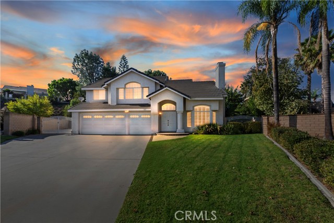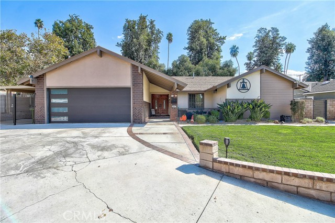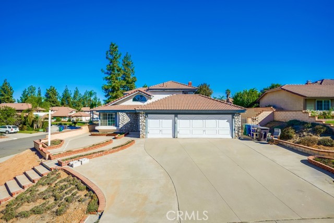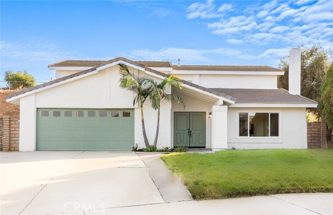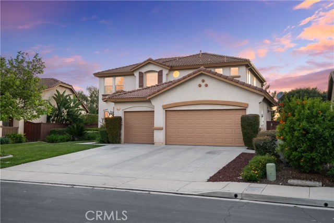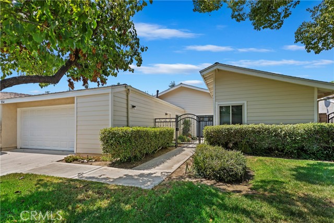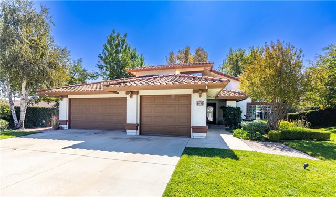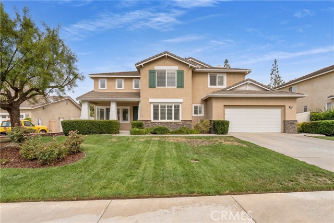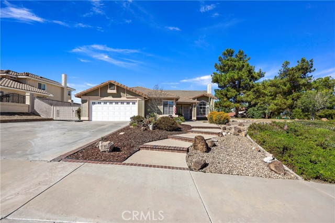6942 Shadowood Street
Riverside, CA 92506
Nestled in Riverside’s sought-after Mission Grove area, this 4-bedroom, 2-bathroom home offers 2,115 square feet of living space on a spacious 14,375-square-foot lot. Highlights include a master suite with a closet, private bath, and sliding door to the backyard, along with a secondary family room for added flexibility. The kitchen is designed for function and style, featuring recessed lighting, elegant cabinetry, and a large butcher block countertop. The open dining peninsula connects seamlessly to the den. The home’s natural color scheme is accented by ceramic tile flooring and ceiling fans, creating a warm, cohesive aesthetic. Out back, enjoy an entertainer’s dream with a covered patio, a white picket fence, and ample space for a pool. The property also includes a 1,500-square-foot workshop and RV garage with a private entrance, storage, lighting, and electricity—ideal for projects or extra vehicle storage. With quick access to the 91 and 215 freeways, plus nearby shopping and Taft Park, this home combines comfort and convenience in an ideal location.
PROPERTY INFORMATION
| MLS # | GD24226452 | Lot Size | 14,375 Sq. Ft. |
| HOA Fees | $0/Monthly | Property Type | Single Family Residence |
| Price | $ 780,000
Price Per SqFt: $ 369 |
DOM | 384 Days |
| Address | 6942 Shadowood Street | Type | Residential |
| City | Riverside | Sq.Ft. | 2,115 Sq. Ft. |
| Postal Code | 92506 | Garage | 6 |
| County | Riverside | Year Built | 1988 |
| Bed / Bath | 4 / 2 | Parking | 6 |
| Built In | 1988 | Status | Active |
INTERIOR FEATURES
| Has Laundry | Yes |
| Laundry Information | Dryer Included, In Closet, Washer Included |
| Has Fireplace | Yes |
| Fireplace Information | Family Room, Gas |
| Has Appliances | Yes |
| Kitchen Appliances | Gas Oven, Gas Range, Microwave, Refrigerator, Water Heater |
| Kitchen Information | Remodeled Kitchen |
| Kitchen Area | In Family Room, Dining Room |
| Has Heating | Yes |
| Heating Information | Central |
| Room Information | Bonus Room, Family Room, Formal Entry, Kitchen, Living Room |
| Has Cooling | Yes |
| Cooling Information | Central Air |
| Flooring Information | Laminate, Tile |
| InteriorFeatures Information | Ceiling Fan(s), Crown Molding, Recessed Lighting, Tile Counters |
| EntryLocation | Street |
| Entry Level | 1 |
| Has Spa | No |
| SpaDescription | None |
| SecuritySafety | Carbon Monoxide Detector(s), Smoke Detector(s), Wired for Alarm System |
| Bathroom Information | Bathtub, Shower, Shower in Tub, Granite Counters, Main Floor Full Bath, Upgraded, Walk-in shower |
| Main Level Bedrooms | 4 |
| Main Level Bathrooms | 2 |
EXTERIOR FEATURES
| Roof | Shingle |
| Has Pool | No |
| Pool | None |
| Has Patio | Yes |
| Patio | Covered, Enclosed, Rear Porch |
WALKSCORE
MAP
MORTGAGE CALCULATOR
- Principal & Interest:
- Property Tax: $832
- Home Insurance:$119
- HOA Fees:$0
- Mortgage Insurance:
PRICE HISTORY
| Date | Event | Price |
| 11/04/2024 | Listed | $780,000 |

Topfind Realty
REALTOR®
(844)-333-8033
Questions? Contact today.
Use a Topfind agent and receive a cash rebate of up to $7,800
Riverside Similar Properties
Listing provided courtesy of Mona Saakyan, Keller Williams R. E. Services. Based on information from California Regional Multiple Listing Service, Inc. as of #Date#. This information is for your personal, non-commercial use and may not be used for any purpose other than to identify prospective properties you may be interested in purchasing. Display of MLS data is usually deemed reliable but is NOT guaranteed accurate by the MLS. Buyers are responsible for verifying the accuracy of all information and should investigate the data themselves or retain appropriate professionals. Information from sources other than the Listing Agent may have been included in the MLS data. Unless otherwise specified in writing, Broker/Agent has not and will not verify any information obtained from other sources. The Broker/Agent providing the information contained herein may or may not have been the Listing and/or Selling Agent.
