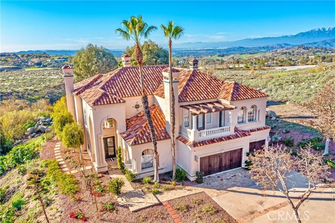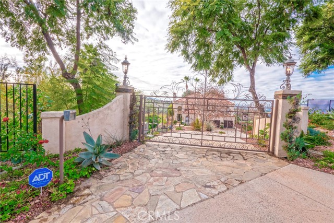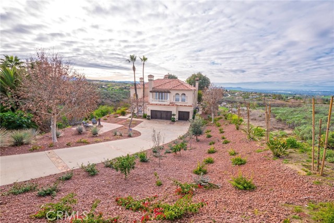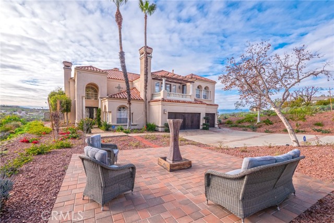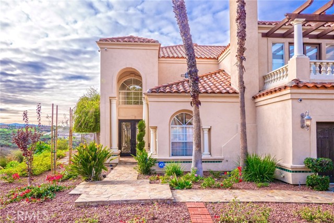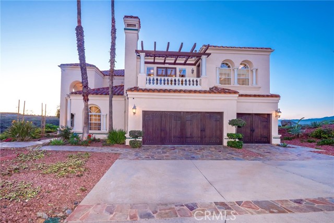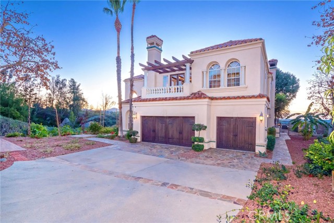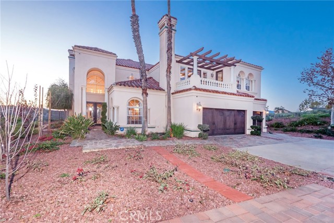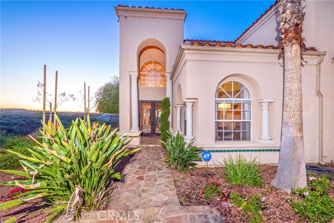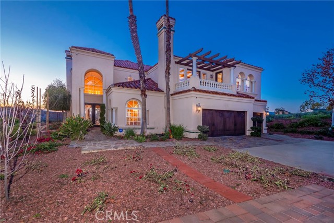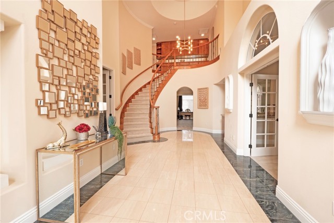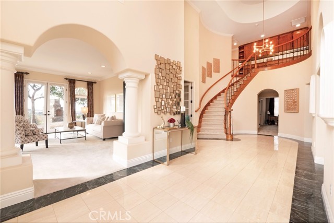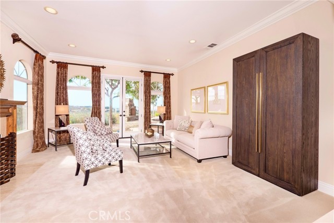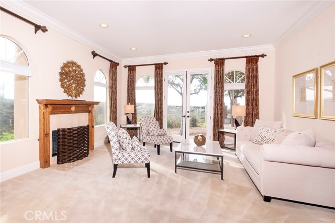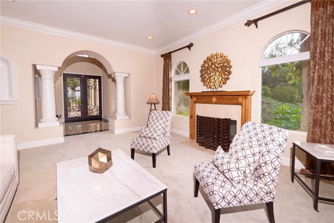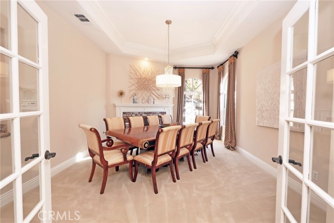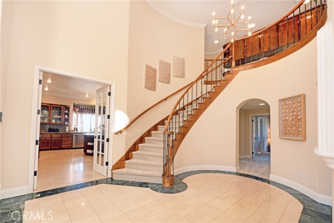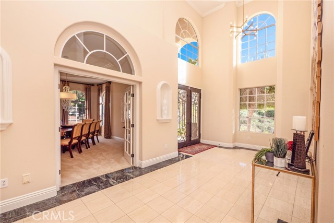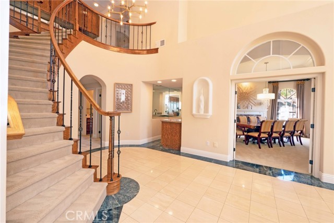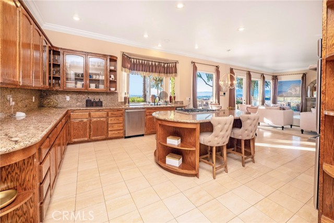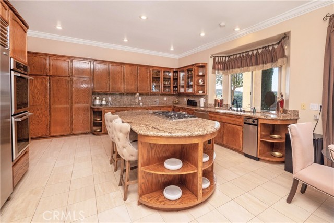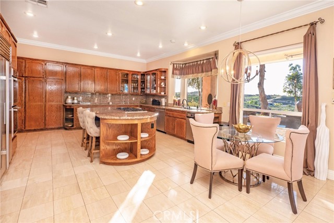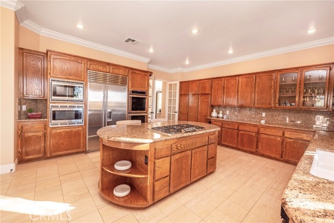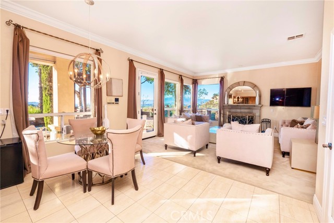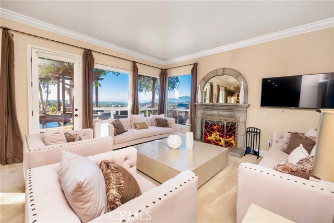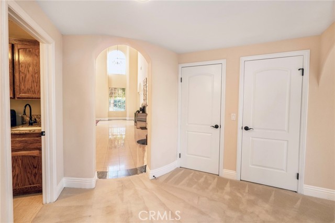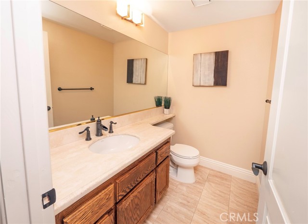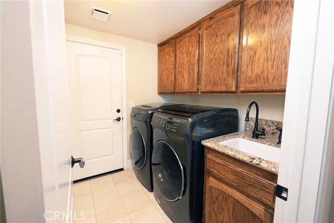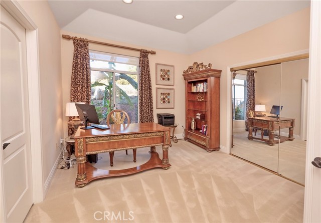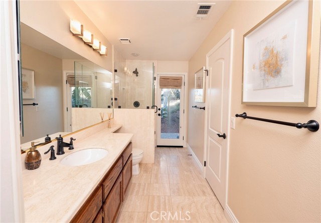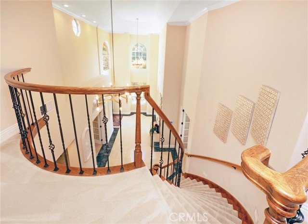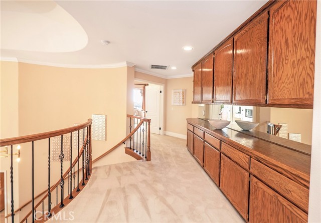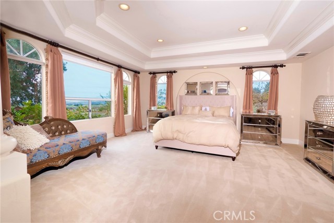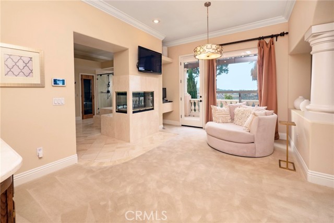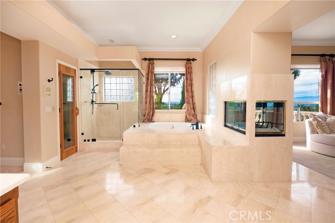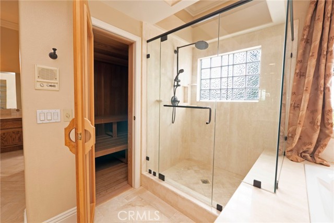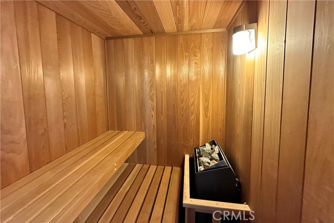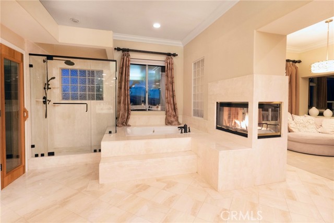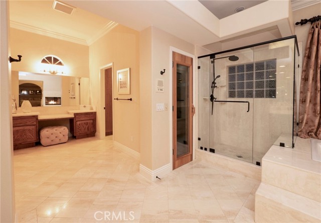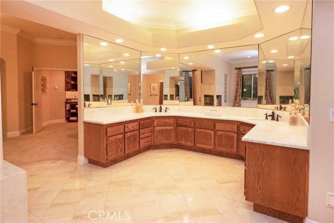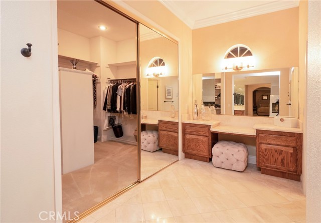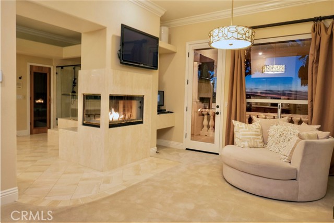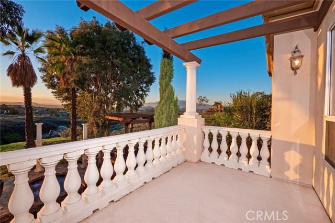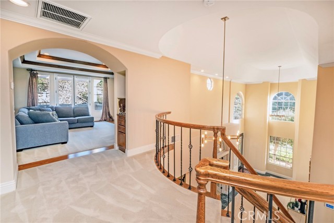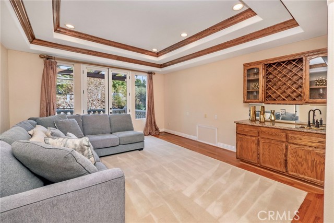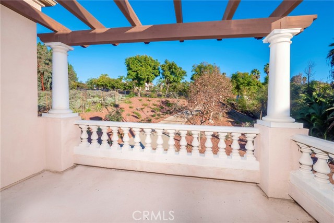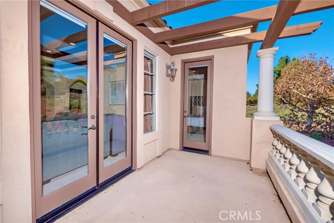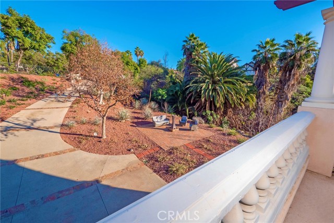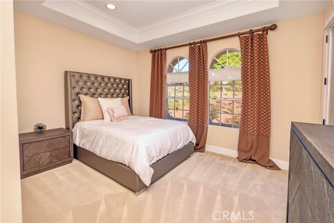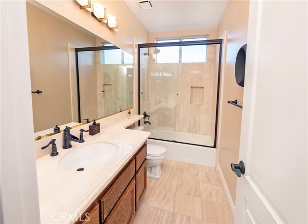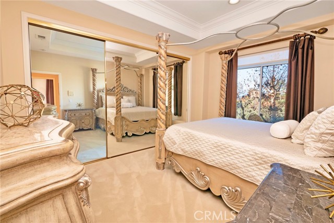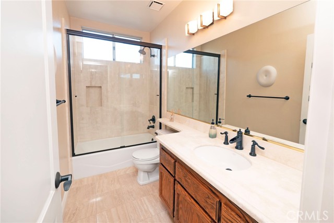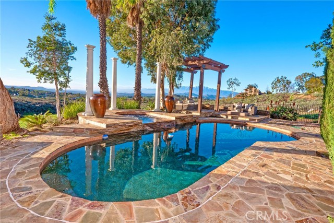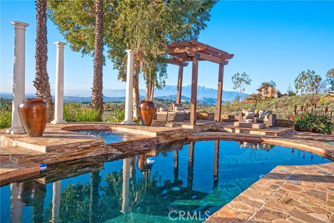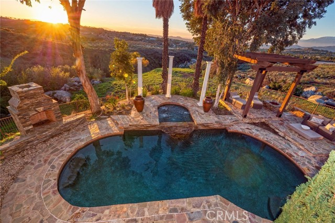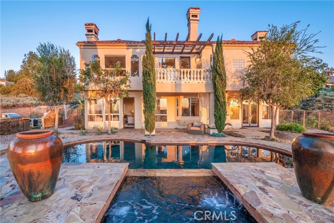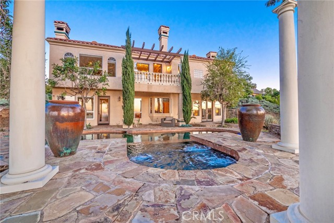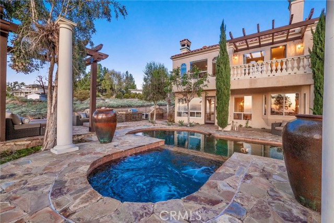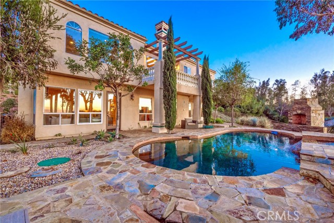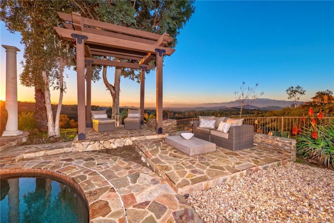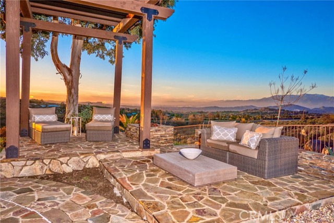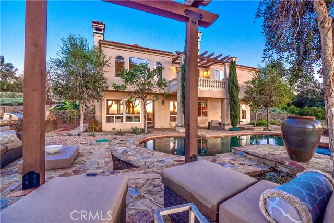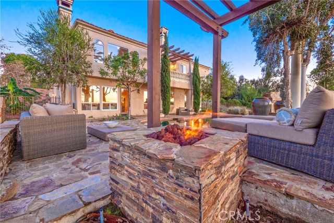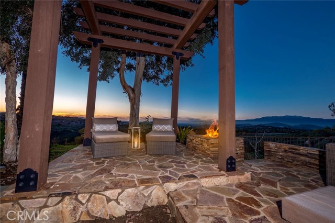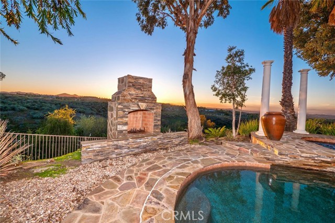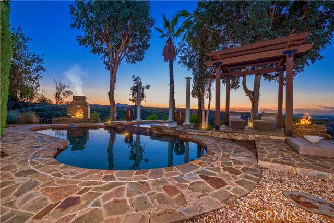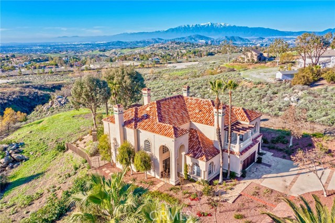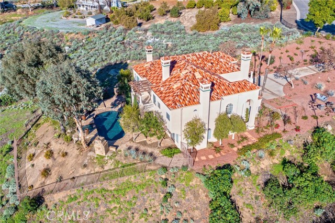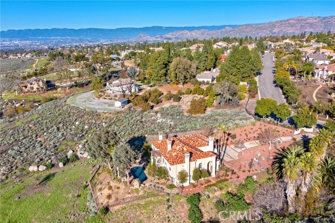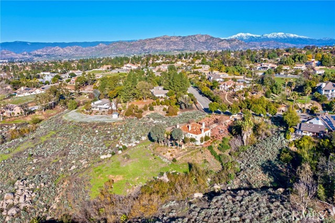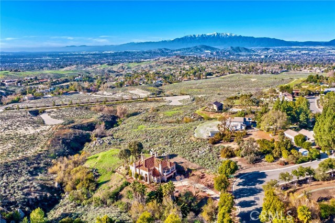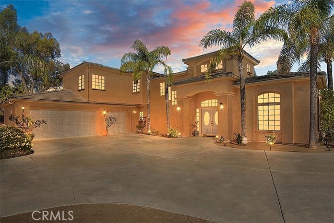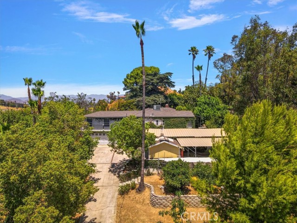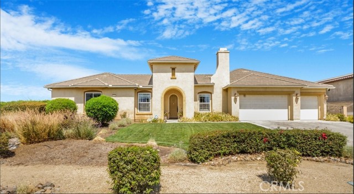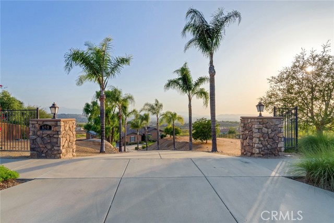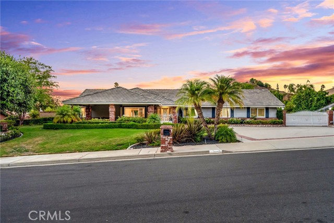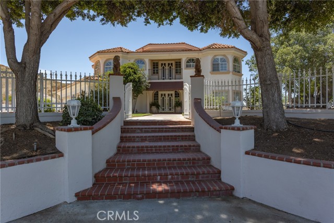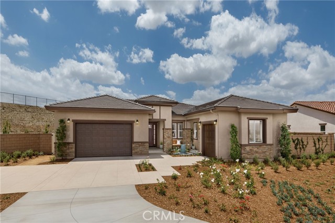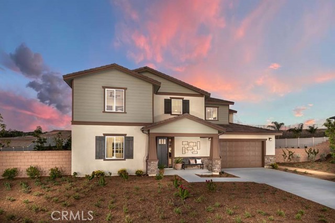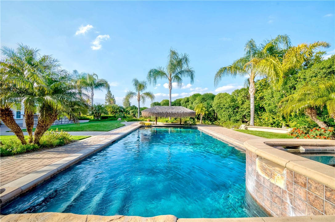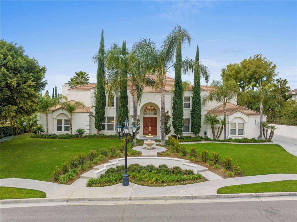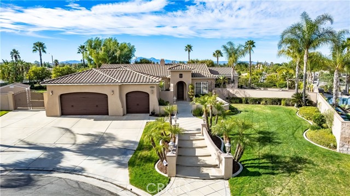7007 Golden Vale Drive
Riverside, CA 92506
Sold
7007 Golden Vale Drive
Riverside, CA 92506
Sold
This extraordinary custom luxury estate in sought-after Hillcrest Estates is exquisite with impressive city lights and panoramic mountain views that will capture the heart! It sits on 2.6 acres and is surrounded by nature, an arroyo, offers complete privacy and tranquility. Upon entering the gate, you will be enthralled by the grandeur of the Mediterranean architecture and spectacular views as you drive down the flagstone-trimmed driveway. The flagstone walkway leads either to the front sitting area with a contemporary water fountain providing a relaxing ambiance or to the impressive double glass wrought iron doors. Guests will be struck by the breathtaking grand entry with a chandelier suspended from the cathedral tray ceiling and welcomed to four bedrooms and four and a half baths, offering the epitome of elegance and luxury. Enjoy the gourmet kitchen with bullnose granite countertops, rounded end cabinets, high-end stainless steel appliances, oversized center island with a breakfast bar, and a spacious pantry. The kitchen opens up to the luxurious family room with grand fireplace and provides ample space to entertain and enjoy sweeping views. The formal living room and dining room, each with its own fireplace and a wet bar, offer inviting spaces ideal for hosting both large crowds and intimate gatherings. One bedroom/bath are conveniently located on the main floor. Ascend the curved, wrought iron baluster staircase to an impressive, well-appointed master wing with a wet bar, mesmerizing views, a private observation balcony to enjoy the stunning sunsets, three-sided fireplace, and a relaxing spa-inspired bath complete with sauna, separate jacuzzi tub and shower, bidet, and a large master closet. Two comfortable, large bedrooms and two baths are located on the second floor as well. The front-facing bedroom and den enjoy access to a shared balcony. Other elements of the gorgeous interior include art niches, arched doorways, crown and base moldings, window treatments, marble and travertine flooring, and finishes. As you step outside, you will discover an inviting backyard highlighted by a private, resort-style setting that encompasses a timeless, classic design. A covered patio, flagstone decking, pebble-tech pool, spa with a waterfall feature, sitting area with a pergola, fire pit, fireplace, and a built-in barbecue truly make it an entertainer’s dream. Enjoy the endless views, fruit trees, accent lighting and peaceful, opulent living this estate bestows.
PROPERTY INFORMATION
| MLS # | IV23022246 | Lot Size | 113,256 Sq. Ft. |
| HOA Fees | $0/Monthly | Property Type | Single Family Residence |
| Price | $ 1,398,000
Price Per SqFt: $ 310 |
DOM | 1019 Days |
| Address | 7007 Golden Vale Drive | Type | Residential |
| City | Riverside | Sq.Ft. | 4,511 Sq. Ft. |
| Postal Code | 92506 | Garage | 3 |
| County | Riverside | Year Built | 1992 |
| Bed / Bath | 4 / 4.5 | Parking | 3 |
| Built In | 1992 | Status | Closed |
| Sold Date | 2023-03-23 |
INTERIOR FEATURES
| Has Laundry | Yes |
| Laundry Information | Individual Room, Laundry Chute |
| Has Fireplace | Yes |
| Fireplace Information | Dining Room, Family Room, Primary Retreat, Outside, Gas Starter, Wood Burning |
| Has Appliances | Yes |
| Kitchen Appliances | Convection Oven, Dishwasher, Double Oven, Disposal, Gas Cooktop, Instant Hot Water, Microwave, Refrigerator, Tankless Water Heater, Trash Compactor |
| Kitchen Information | Granite Counters, Kitchen Island, Kitchen Open to Family Room, Walk-In Pantry |
| Kitchen Area | Breakfast Counter / Bar, Breakfast Nook, Dining Room, In Kitchen |
| Has Heating | Yes |
| Heating Information | Central |
| Room Information | Den, Family Room, Foyer, Kitchen, Laundry, Living Room, Main Floor Bedroom, Primary Bathroom, Primary Suite, Retreat, Sauna, Walk-In Closet, Walk-In Pantry |
| Has Cooling | Yes |
| Cooling Information | Central Air |
| Flooring Information | Carpet, Tile |
| InteriorFeatures Information | Balcony, Built-in Features, Cathedral Ceiling(s), Crown Molding, Granite Counters, Intercom, Open Floorplan, Pantry, Recessed Lighting, Tray Ceiling(s), Vacuum Central, Wet Bar |
| DoorFeatures | Double Door Entry, Mirror Closet Door(s) |
| Has Spa | Yes |
| SpaDescription | In Ground |
| WindowFeatures | Drapes |
| SecuritySafety | Automatic Gate, Security System, Smoke Detector(s) |
| Bathroom Information | Bathtub, Bidet, Shower, Shower in Tub, Closet in bathroom, Double Sinks in Primary Bath, Exhaust fan(s), Jetted Tub, Privacy toilet door, Separate tub and shower, Vanity area, Walk-in shower |
| Main Level Bedrooms | 1 |
| Main Level Bathrooms | 1 |
EXTERIOR FEATURES
| ExteriorFeatures | Barbecue Private, Lighting, Rain Gutters |
| FoundationDetails | Slab |
| Roof | Tile |
| Has Pool | Yes |
| Pool | Private, In Ground |
| Has Patio | Yes |
| Patio | Covered, Patio, Stone |
| Has Fence | Yes |
| Fencing | Wrought Iron |
WALKSCORE
MAP
MORTGAGE CALCULATOR
- Principal & Interest:
- Property Tax: $1,491
- Home Insurance:$119
- HOA Fees:$0
- Mortgage Insurance:
PRICE HISTORY
| Date | Event | Price |
| 03/23/2023 | Sold | $1,450,000 |
| 02/27/2023 | Pending | $1,398,000 |
| 02/27/2023 | Active Under Contract | $1,398,000 |
| 02/13/2023 | Listed | $1,398,000 |

Topfind Realty
REALTOR®
(844)-333-8033
Questions? Contact today.
Interested in buying or selling a home similar to 7007 Golden Vale Drive?
Riverside Similar Properties
Listing provided courtesy of ANGELA SOSA, Vista Sotheby's International Realty. Based on information from California Regional Multiple Listing Service, Inc. as of #Date#. This information is for your personal, non-commercial use and may not be used for any purpose other than to identify prospective properties you may be interested in purchasing. Display of MLS data is usually deemed reliable but is NOT guaranteed accurate by the MLS. Buyers are responsible for verifying the accuracy of all information and should investigate the data themselves or retain appropriate professionals. Information from sources other than the Listing Agent may have been included in the MLS data. Unless otherwise specified in writing, Broker/Agent has not and will not verify any information obtained from other sources. The Broker/Agent providing the information contained herein may or may not have been the Listing and/or Selling Agent.
