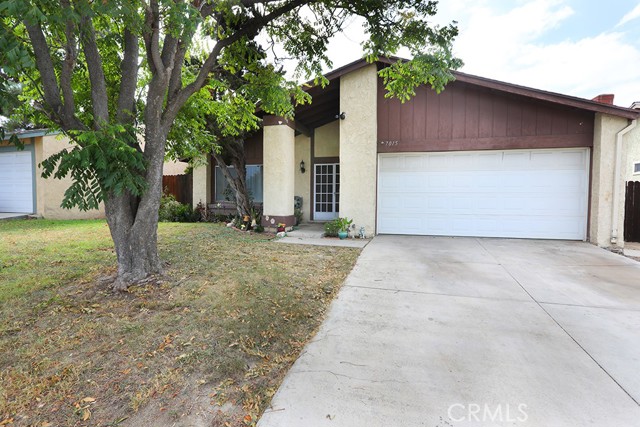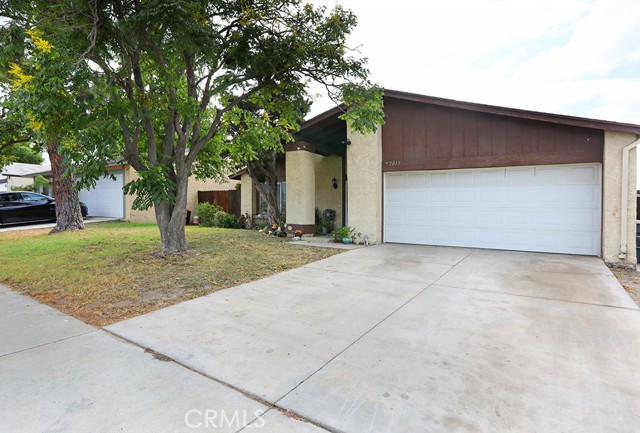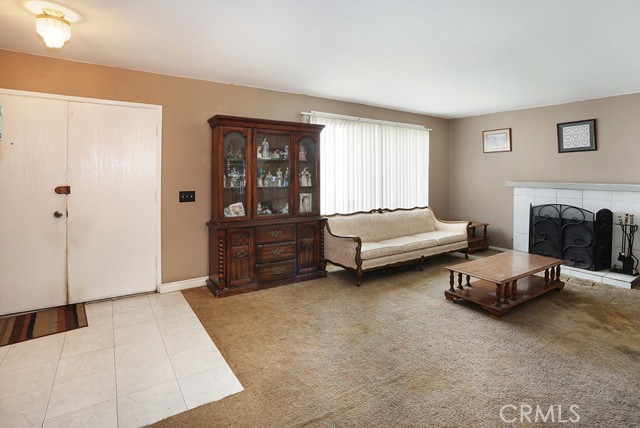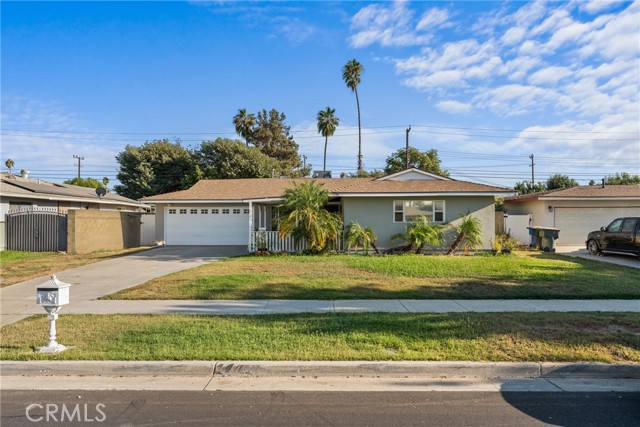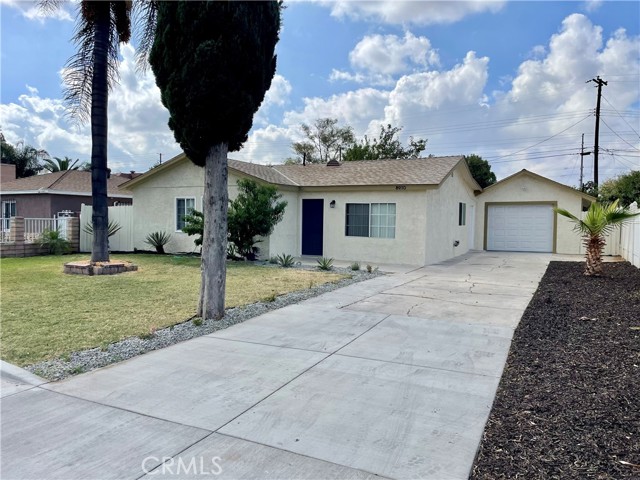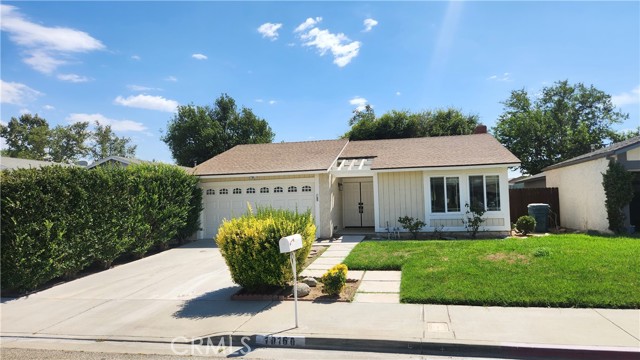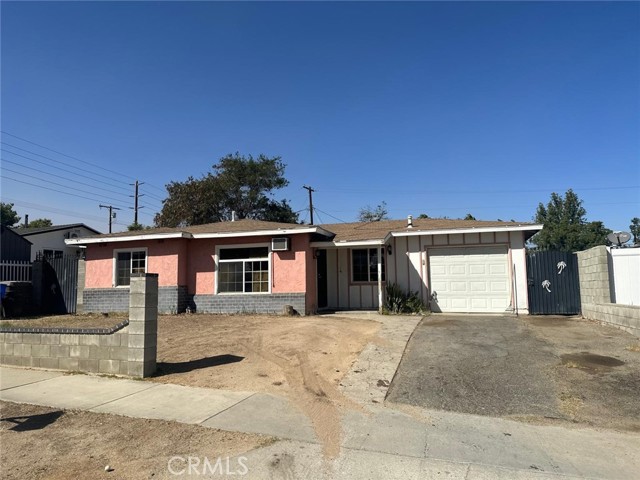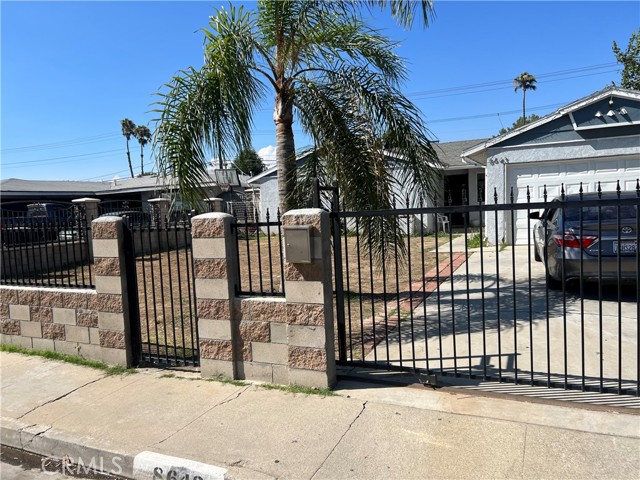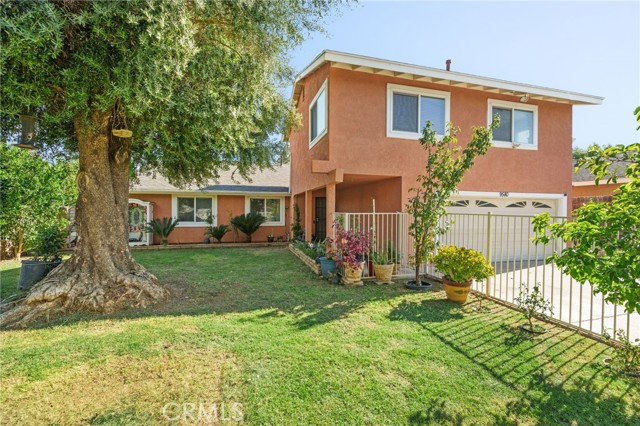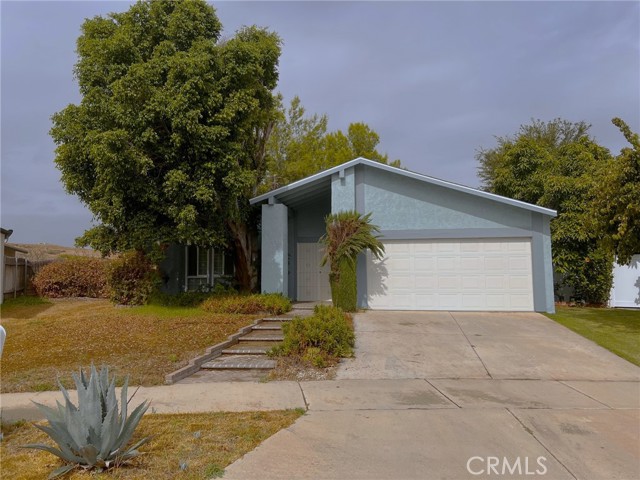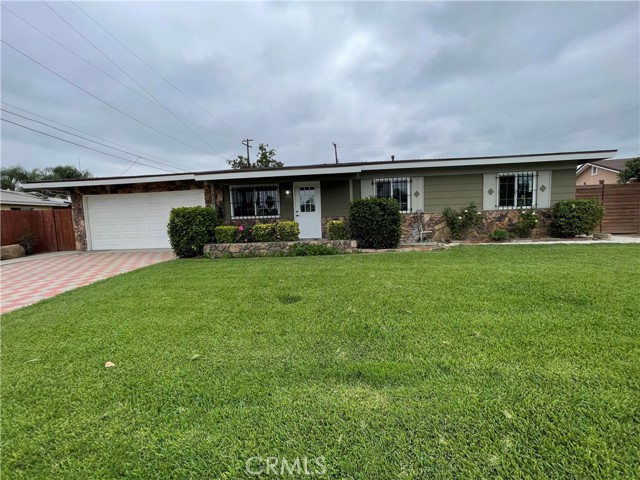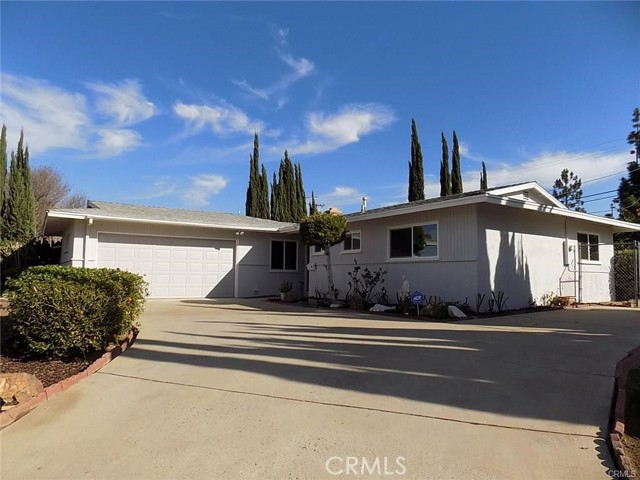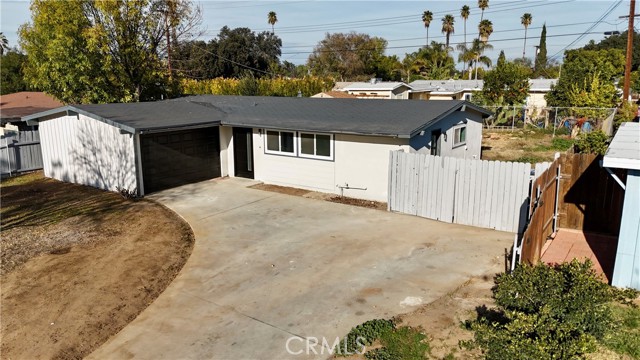7015 Idyllwild Lane
Riverside, CA 92503
Sold
Plenty of potential offered with this single story 4 bed, 2 bath 1600 sq ft home tucked away in the Park Vista II community of Riverside! Situated on a 6,098 sq ft lot with hillside views from the private backyard with plenty of room for entertainment, this property is waiting to be enhanced with modern improvements. Step inside to the formal living room with picture window and cozy fireplace. This terrific floor plan features an open concept family room that extends into the dining room and kitchen as well as a glass slider providing access to the side patio and backyard. Just off the family room is a double doored bonus room which is currently being used as a fourth bedroom, but could also be the perfect den or home office space. Head down the hall to the primary bedroom with ensuite bath with single vanity and walk in shower. Two additional guest bedrooms and a shared hall bath complete the living space. The backyard offers mature citrus and tranquil views of the foothills complete with hiking and biking trails, perfect for outdoor recreation. Walking distance to local schools and community park with playground and picnic area and minutes to 91 freeway and local shopping. With a little inspired vision, this charming home is ready for your creative touches and transformation. Come see it today!
PROPERTY INFORMATION
| MLS # | PW24195649 | Lot Size | 6,098 Sq. Ft. |
| HOA Fees | $70/Monthly | Property Type | Single Family Residence |
| Price | $ 550,000
Price Per SqFt: $ 344 |
DOM | 328 Days |
| Address | 7015 Idyllwild Lane | Type | Residential |
| City | Riverside | Sq.Ft. | 1,600 Sq. Ft. |
| Postal Code | 92503 | Garage | 2 |
| County | Riverside | Year Built | 1976 |
| Bed / Bath | 4 / 2 | Parking | 2 |
| Built In | 1976 | Status | Closed |
| Sold Date | 2024-10-15 |
INTERIOR FEATURES
| Has Laundry | Yes |
| Laundry Information | In Garage |
| Has Fireplace | Yes |
| Fireplace Information | Living Room |
| Has Appliances | Yes |
| Kitchen Appliances | Dishwasher, Gas Range, Gas Cooktop, Refrigerator, Water Heater |
| Kitchen Information | Kitchen Open to Family Room |
| Kitchen Area | In Family Room |
| Has Heating | Yes |
| Heating Information | Central, Fireplace(s) |
| Room Information | All Bedrooms Down, Living Room, Main Floor Bedroom, Main Floor Primary Bedroom |
| Has Cooling | Yes |
| Cooling Information | Central Air |
| Flooring Information | Concrete, Tile |
| InteriorFeatures Information | Ceiling Fan(s), Pantry |
| DoorFeatures | French Doors, Sliding Doors |
| EntryLocation | 1 |
| Entry Level | 1 |
| Has Spa | Yes |
| SpaDescription | Above Ground |
| WindowFeatures | Blinds |
| Bathroom Information | Shower in Tub, Exhaust fan(s), Vanity area, Walk-in shower |
| Main Level Bedrooms | 4 |
| Main Level Bathrooms | 2 |
EXTERIOR FEATURES
| FoundationDetails | Slab |
| Has Pool | No |
| Pool | None |
| Has Fence | Yes |
| Fencing | Block, Wood |
| Has Sprinklers | Yes |
WALKSCORE
MAP
MORTGAGE CALCULATOR
- Principal & Interest:
- Property Tax: $587
- Home Insurance:$119
- HOA Fees:$70
- Mortgage Insurance:
PRICE HISTORY
| Date | Event | Price |
| 10/15/2024 | Sold | $480,000 |
| 10/07/2024 | Pending | $550,000 |
| 09/20/2024 | Listed | $550,000 |

Topfind Realty
REALTOR®
(844)-333-8033
Questions? Contact today.
Interested in buying or selling a home similar to 7015 Idyllwild Lane?
Riverside Similar Properties
Listing provided courtesy of Leslie Cole, First Team Real Estate. Based on information from California Regional Multiple Listing Service, Inc. as of #Date#. This information is for your personal, non-commercial use and may not be used for any purpose other than to identify prospective properties you may be interested in purchasing. Display of MLS data is usually deemed reliable but is NOT guaranteed accurate by the MLS. Buyers are responsible for verifying the accuracy of all information and should investigate the data themselves or retain appropriate professionals. Information from sources other than the Listing Agent may have been included in the MLS data. Unless otherwise specified in writing, Broker/Agent has not and will not verify any information obtained from other sources. The Broker/Agent providing the information contained herein may or may not have been the Listing and/or Selling Agent.
