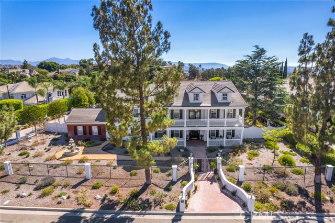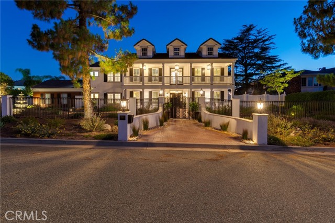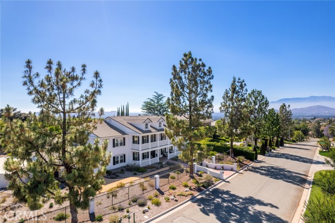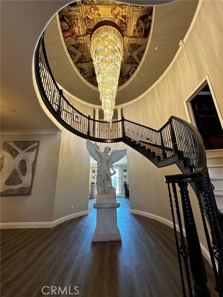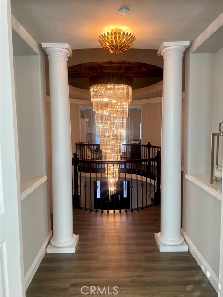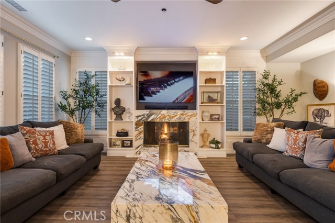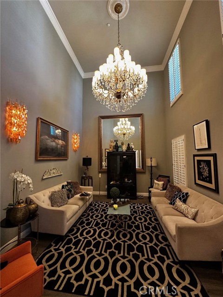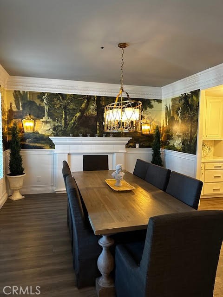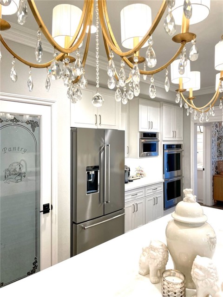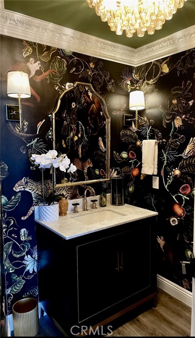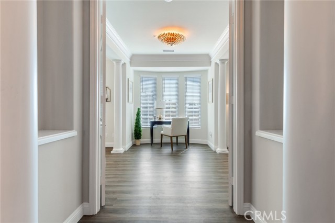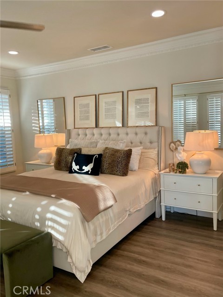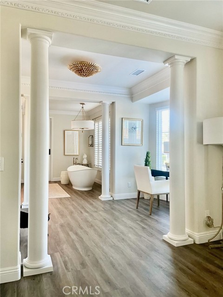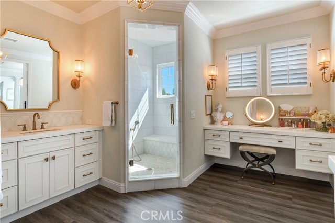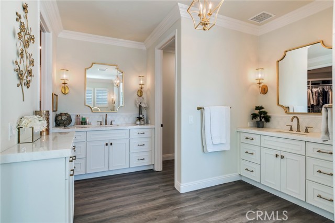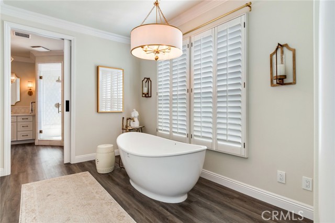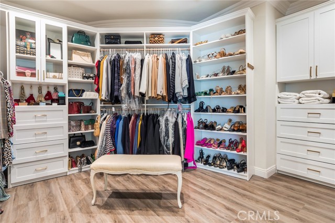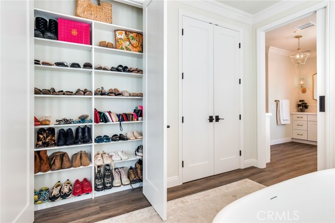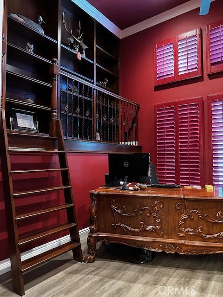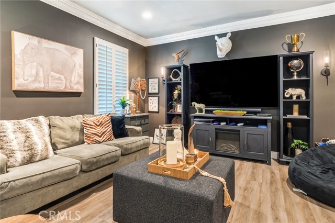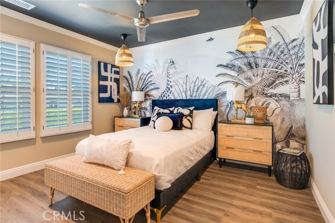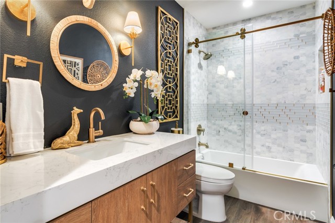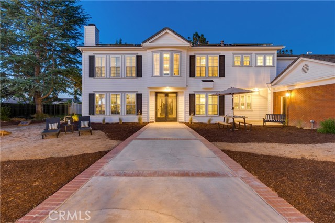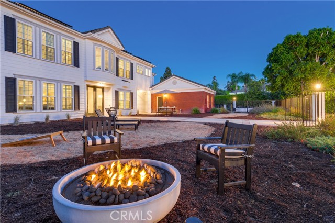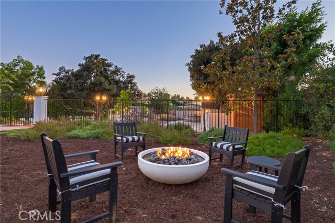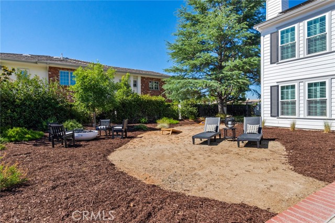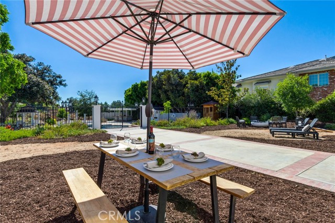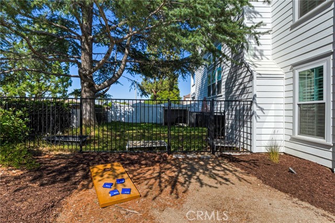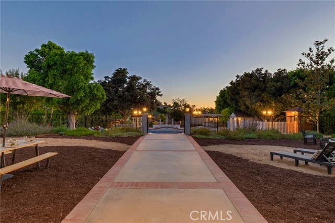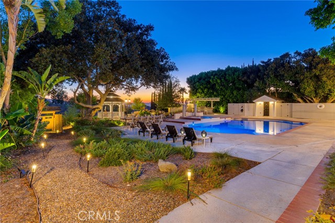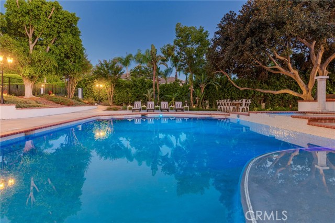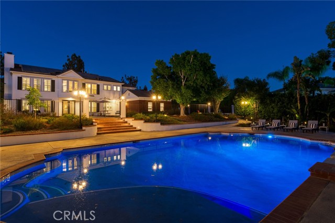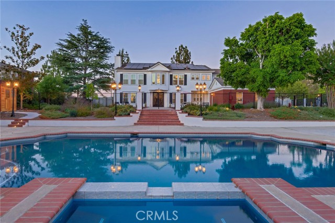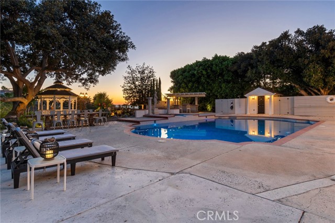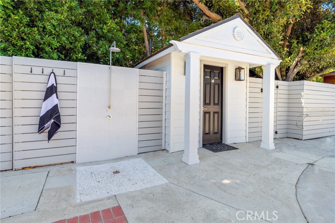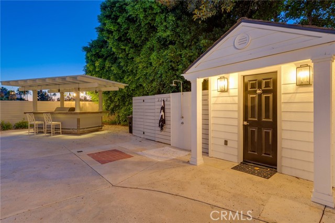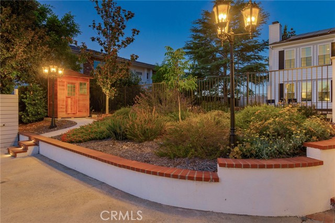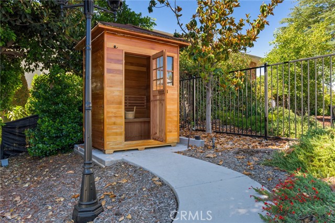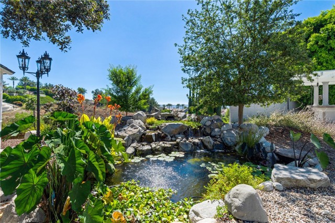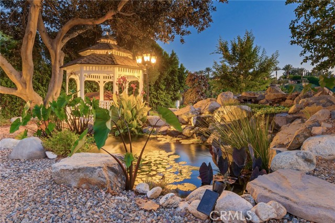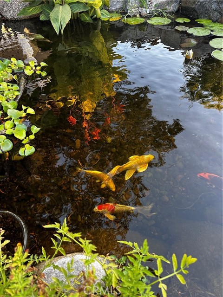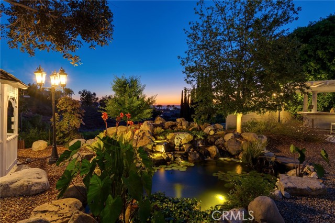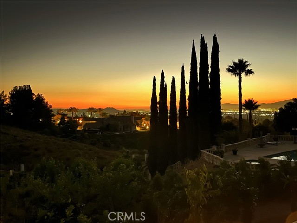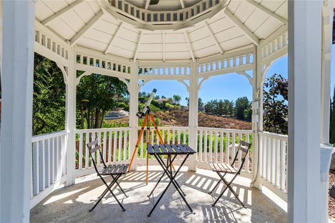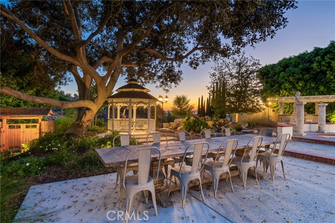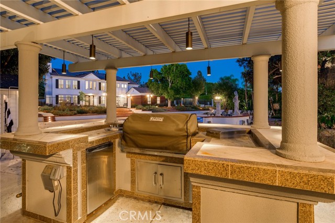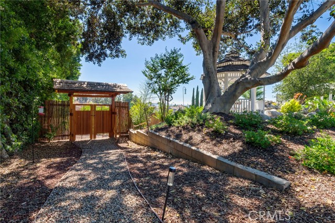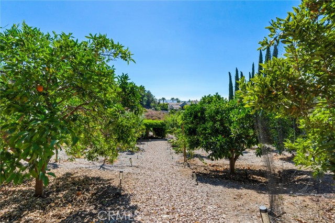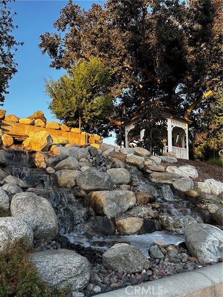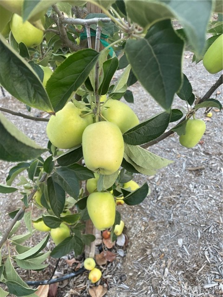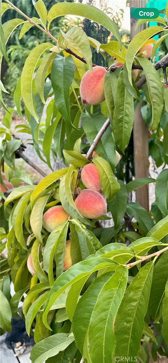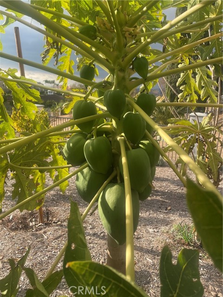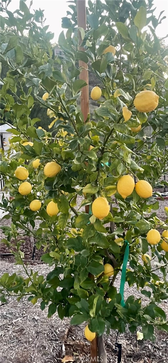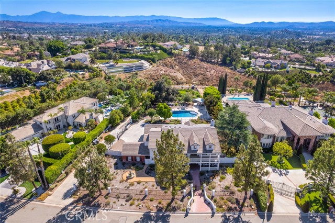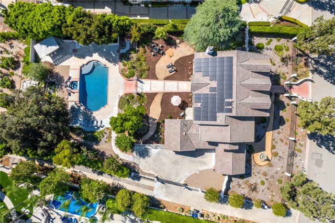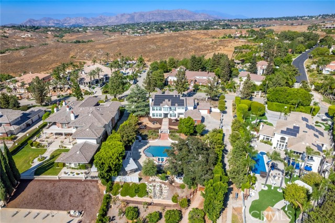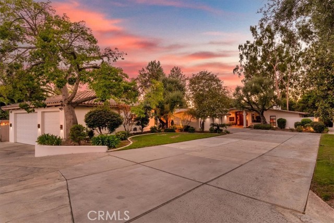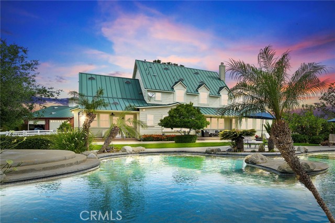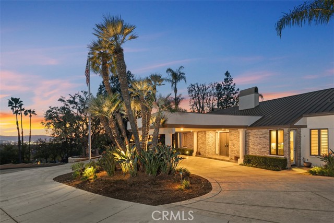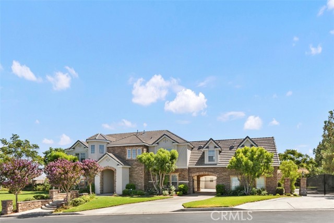7021 Wyndham Hill Drive
Riverside, CA 92506
Sold
7021 Wyndham Hill Drive
Riverside, CA 92506
Sold
Welcome to the elegant, stately custom home in Wyndham Hill Estates within Alessandro Heights. The professionally designed home features 5 bedrooms and 6 bathrooms and has been fully renovated. The home is appointed with luxury fixtures and finishes (Brizo, Crystal Rama, RH, Curry & Co, etc.) Imported Belgium wallpaper, Italian marble and chandeliers adorn the whole estate. The backyard is comprised of three tiers. The first level contains the dog run, fire pit and dining areas. The second tier has a saltwater pool with a pool bathroom, outdoor shower, outdoor sauna, gazebo, bar, BBQ, dining and lounging areas and the koi pond. Entertain your guests around the bar and BBQ or take in the view of the city lights from the gazebo. As you pass through the Japanese garden gate to the third tier, you enter the secret orchard and garden. The orchard has over 150 fruit trees. The property was renovated with new cabinets, natural quartzite countertops, new flooring, new kitchen and bathrooms, new HVAC, heating and zoned venting systems. Ready to issue RTI permits and plans for a backyard patio and balcony are available. New solar system and Halo whole house water filtration and soft water system installed.
PROPERTY INFORMATION
| MLS # | OC24133910 | Lot Size | 57,499 Sq. Ft. |
| HOA Fees | $0/Monthly | Property Type | Single Family Residence |
| Price | $ 2,500,000
Price Per SqFt: $ 489 |
DOM | 386 Days |
| Address | 7021 Wyndham Hill Drive | Type | Residential |
| City | Riverside | Sq.Ft. | 5,110 Sq. Ft. |
| Postal Code | 92506 | Garage | 4 |
| County | Riverside | Year Built | 1999 |
| Bed / Bath | 5 / 5 | Parking | 7 |
| Built In | 1999 | Status | Closed |
| Sold Date | 2024-09-27 |
INTERIOR FEATURES
| Has Laundry | Yes |
| Laundry Information | Gas Dryer Hookup, Individual Room, Washer Hookup |
| Has Fireplace | Yes |
| Fireplace Information | Family Room, Gas |
| Has Appliances | Yes |
| Kitchen Appliances | 6 Burner Stove, Barbecue, Built-In Range, Convection Oven, Dishwasher, Double Oven, ENERGY STAR Qualified Appliances, ENERGY STAR Qualified Water Heater, Disposal, Gas Range, Gas Cooktop, High Efficiency Water Heater, Hot Water Circulator, Microwave, Range Hood, Self Cleaning Oven, Tankless Water Heater, Water Purifier, Water Softener |
| Kitchen Information | Butler's Pantry, Kitchen Island, Kitchen Open to Family Room, Pots & Pan Drawers, Quartz Counters, Remodeled Kitchen, Self-closing drawers |
| Kitchen Area | Breakfast Nook, Family Kitchen, Dining Room, In Living Room, Separated |
| Has Heating | Yes |
| Heating Information | Central, Fireplace(s), Forced Air, High Efficiency |
| Room Information | Den, Formal Entry, Foyer, Great Room, Home Theatre, Kitchen, Laundry, Library, Living Room, Main Floor Bedroom, Primary Suite, Media Room, Office, Sauna, Walk-In Closet, Walk-In Pantry |
| Has Cooling | Yes |
| Cooling Information | Central Air, Dual, ENERGY STAR Qualified Equipment, High Efficiency, SEER Rated 16+, Zoned |
| InteriorFeatures Information | Balcony, Bar, Brick Walls, Built-in Features, Ceiling Fan(s), Copper Plumbing Full, Crown Molding, High Ceilings, Home Automation System, Intercom, Open Floorplan, Pantry, Quartz Counters, Recessed Lighting, Stone Counters, Storage, Two Story Ceilings, Wired for Data |
| DoorFeatures | French Doors, Insulated Doors |
| EntryLocation | Front |
| Entry Level | 1 |
| Has Spa | Yes |
| SpaDescription | Private, Heated, In Ground |
| WindowFeatures | Blinds, Double Pane Windows, ENERGY STAR Qualified Windows, Insulated Windows, Screens |
| SecuritySafety | Card/Code Access, Fire and Smoke Detection System, Fire Sprinkler System, Smoke Detector(s) |
| Bathroom Information | Bathtub, Shower, Shower in Tub, Closet in bathroom, Double sinks in bath(s), Double Sinks in Primary Bath, Exhaust fan(s), Jetted Tub, Linen Closet/Storage, Main Floor Full Bath, Privacy toilet door, Quartz Counters, Remodeled, Separate tub and shower, Upgraded, Vanity area, Walk-in shower |
| Main Level Bedrooms | 1 |
| Main Level Bathrooms | 3 |
EXTERIOR FEATURES
| ExteriorFeatures | Barbecue Private, Koi Pond, Lighting |
| Roof | Asphalt, Clay |
| Has Pool | Yes |
| Pool | Private, Filtered, Heated, Gas Heat, In Ground, Salt Water |
| Has Patio | Yes |
| Patio | Front Porch |
| Has Fence | Yes |
| Fencing | Electric, Excellent Condition, New Condition, Security |
| Has Sprinklers | Yes |
WALKSCORE
MAP
MORTGAGE CALCULATOR
- Principal & Interest:
- Property Tax: $2,667
- Home Insurance:$119
- HOA Fees:$0
- Mortgage Insurance:
PRICE HISTORY
| Date | Event | Price |
| 07/29/2024 | Active Under Contract | $2,500,000 |
| 07/27/2024 | Relisted | $2,500,000 |
| 07/02/2024 | Listed | $2,500,000 |

Topfind Realty
REALTOR®
(844)-333-8033
Questions? Contact today.
Interested in buying or selling a home similar to 7021 Wyndham Hill Drive?
Riverside Similar Properties
Listing provided courtesy of Ken Ishiki, Lyon Stahl Investment Real Estate. Based on information from California Regional Multiple Listing Service, Inc. as of #Date#. This information is for your personal, non-commercial use and may not be used for any purpose other than to identify prospective properties you may be interested in purchasing. Display of MLS data is usually deemed reliable but is NOT guaranteed accurate by the MLS. Buyers are responsible for verifying the accuracy of all information and should investigate the data themselves or retain appropriate professionals. Information from sources other than the Listing Agent may have been included in the MLS data. Unless otherwise specified in writing, Broker/Agent has not and will not verify any information obtained from other sources. The Broker/Agent providing the information contained herein may or may not have been the Listing and/or Selling Agent.
