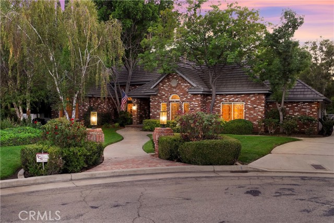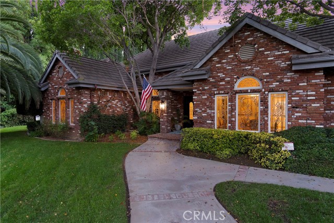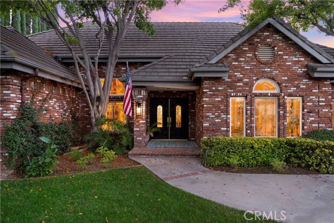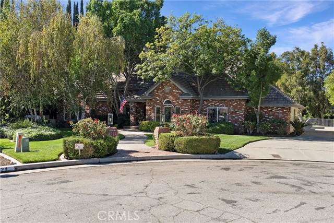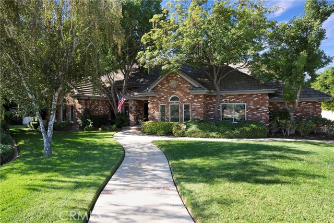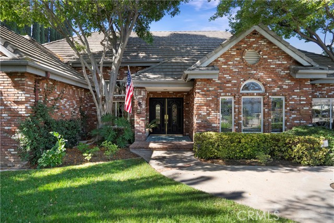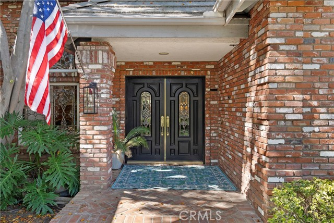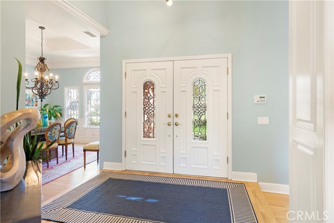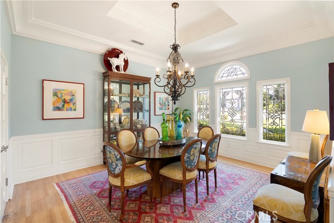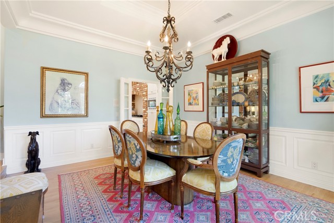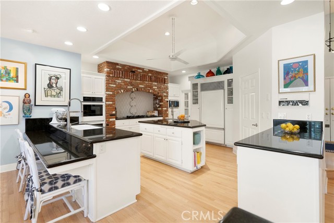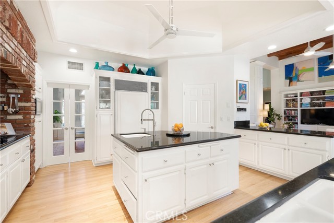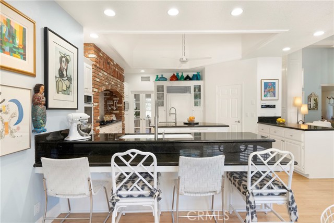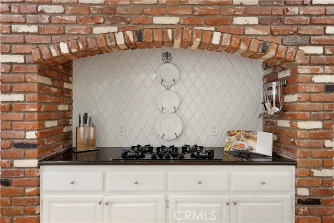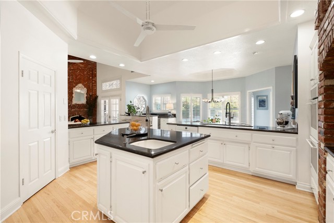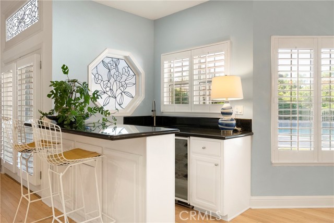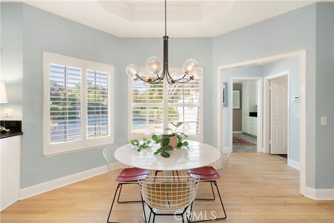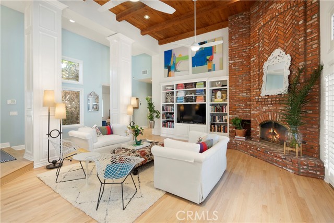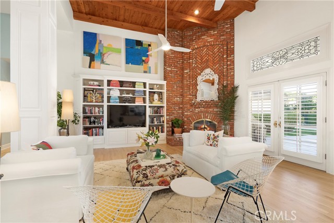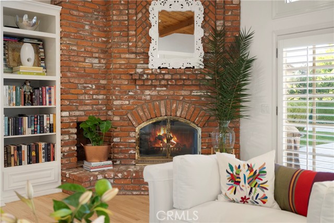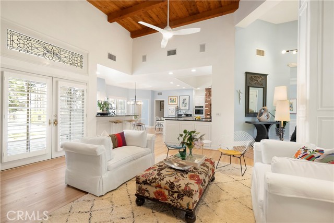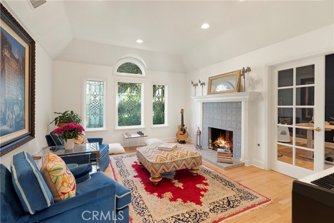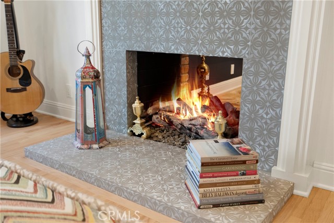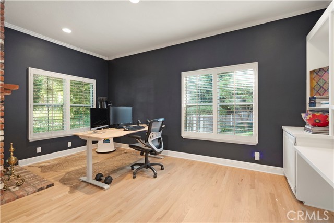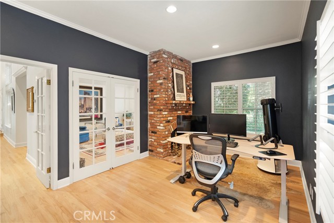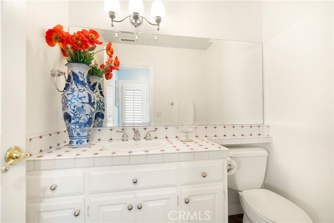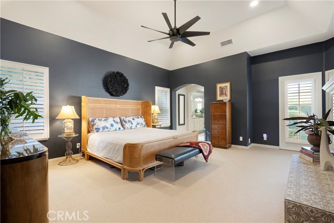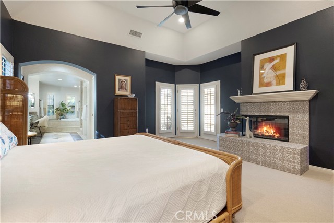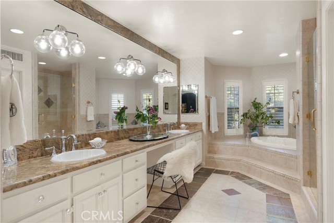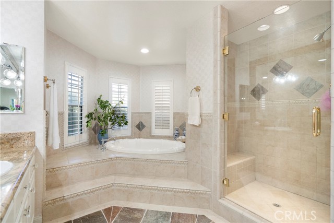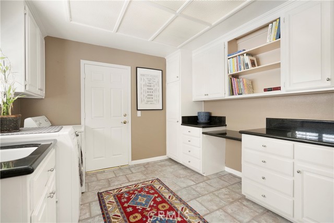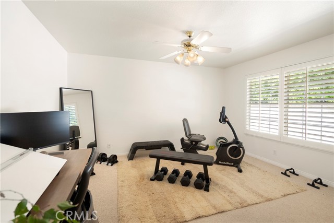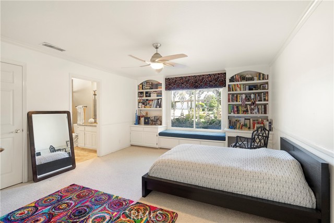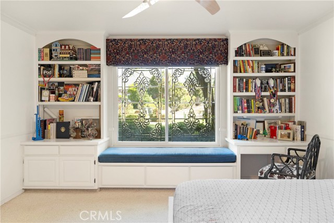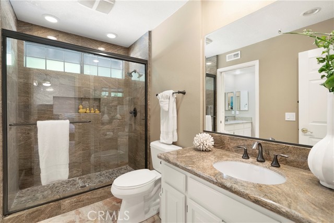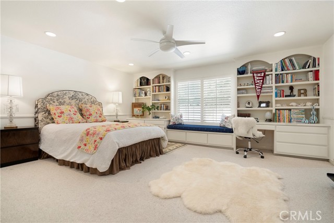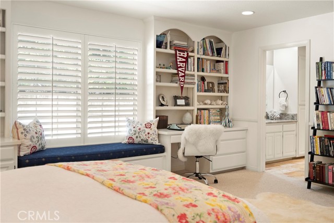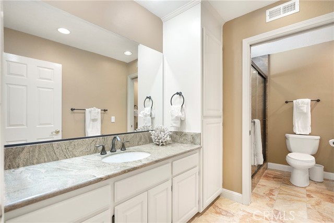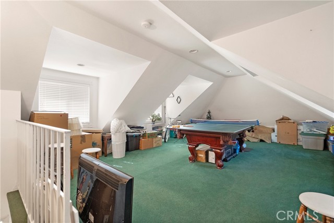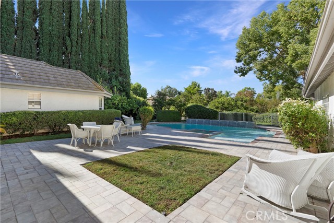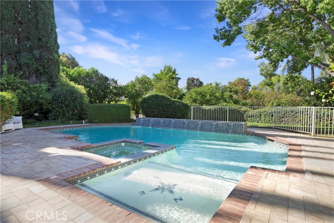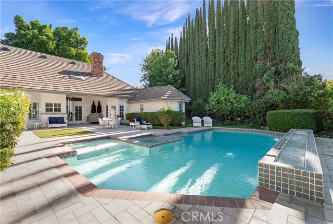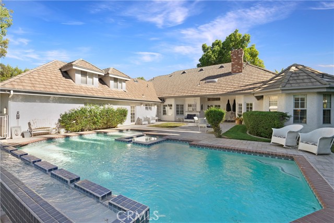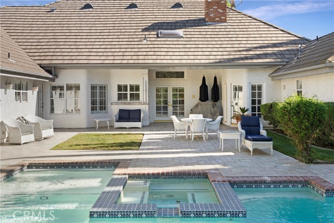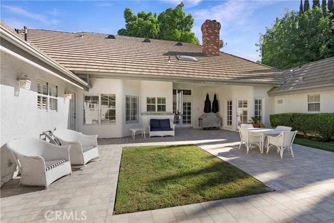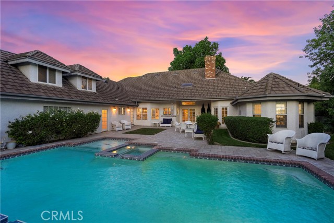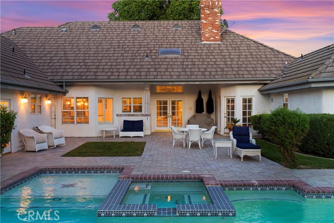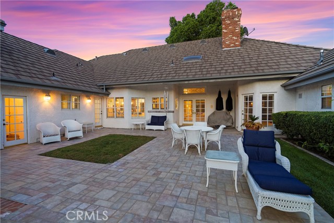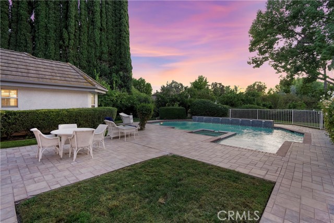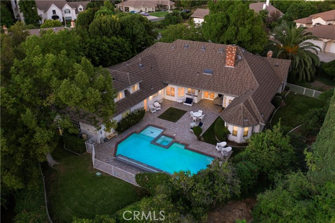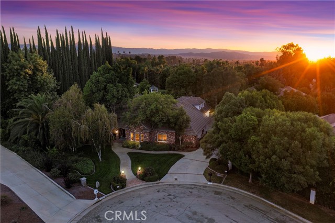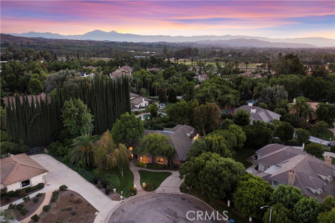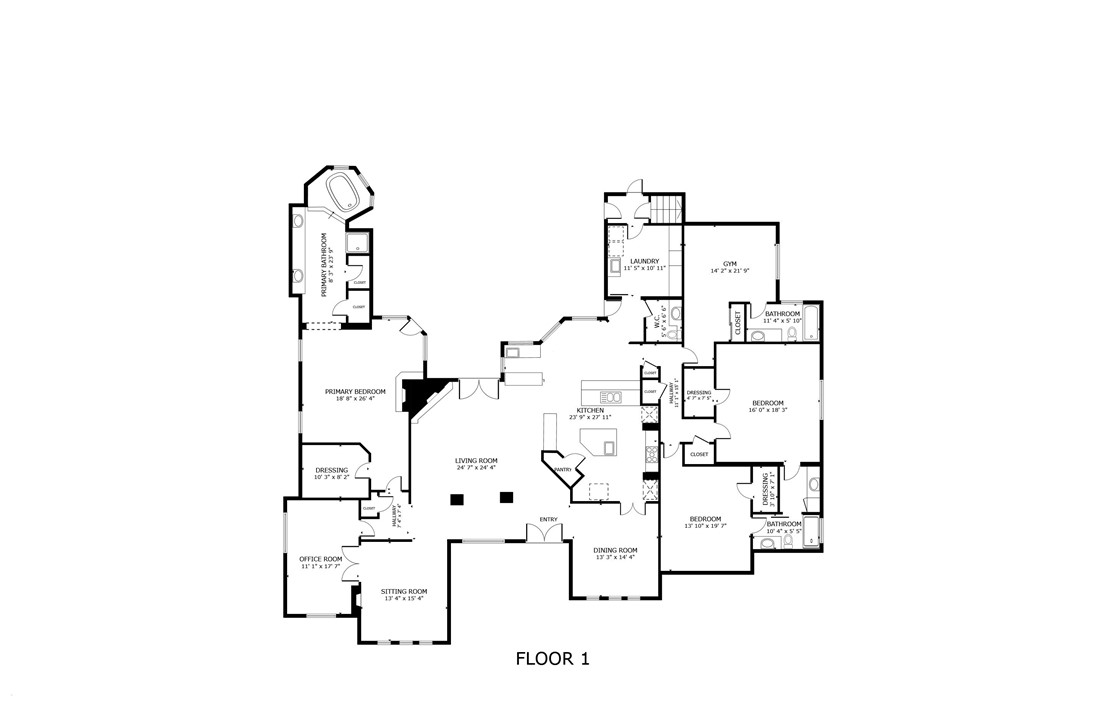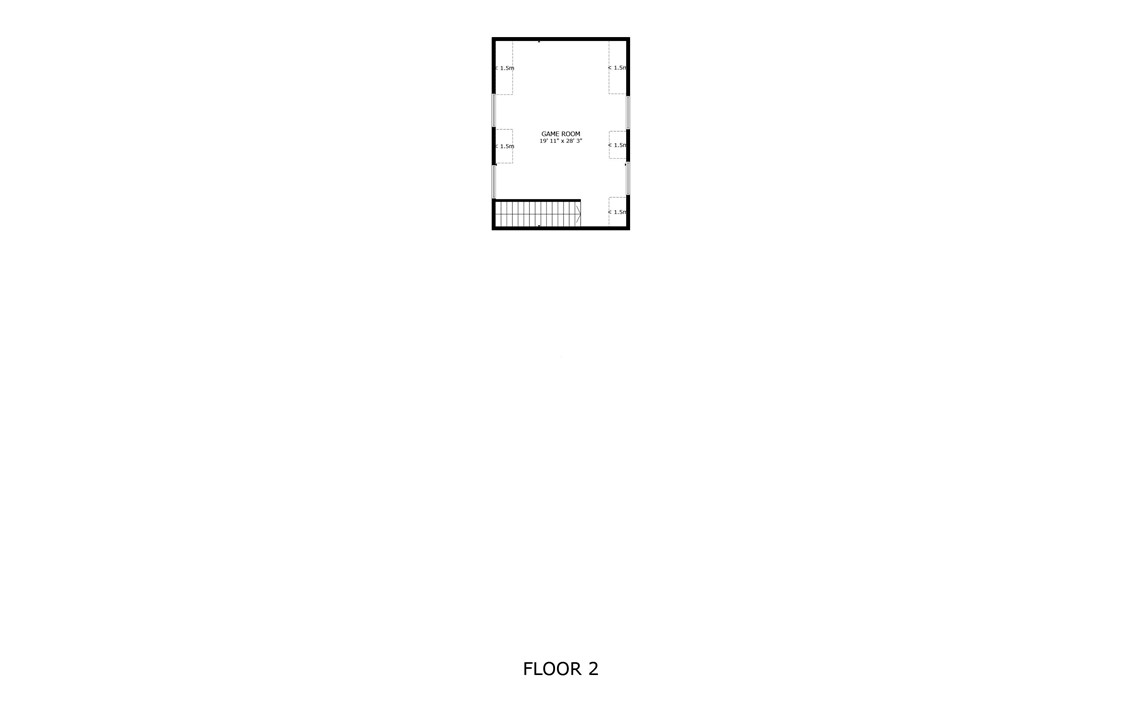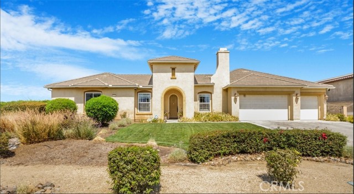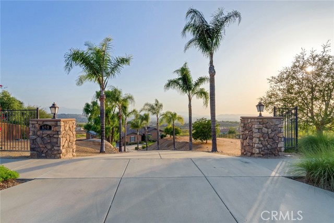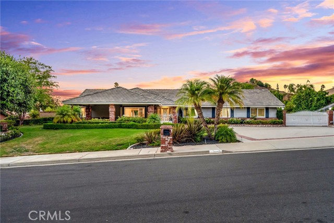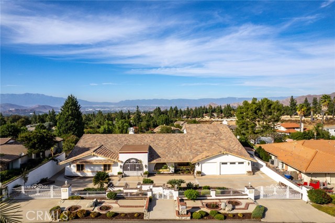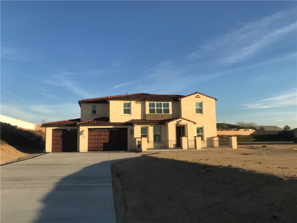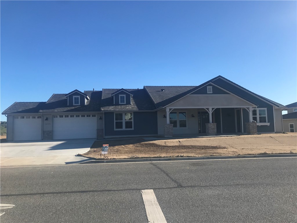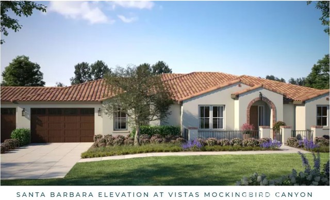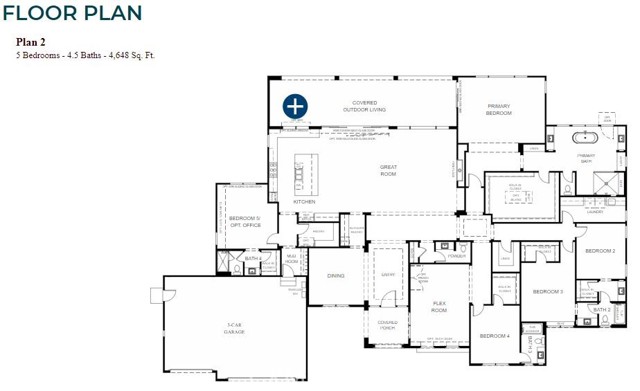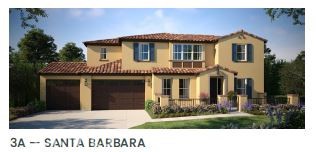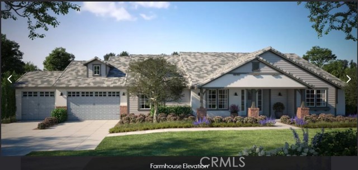7625 Berne Court
Riverside, CA 92506
Sold
ALESSANDRO HEIGHTS- "WHITEGATE" Nestled on one of the quietest cul-de-sacs in this highly desirable neighborhood and surrounded by the groves of surrounding properties is this delightfully updated residence custom built by Don Dimanno. This sensibly modern and open floorplan is elegantly wrapped in a traditionally appealing genuine used-brick exterior with leaded glass windows and surrounded by mature sheltering trees. Upon entering you are welcomed into the massive Great Room with soaring cedar ceiling and authentic masonry used-brick fireplace; Just off the Great room is the island kitchen, breakfast room and wet bar; The formal spaces are set intimately in the front of the house and split into the large dining room with wood wainscotting, coffered ceiling and elegant chandelier, and the living room with two-sided fireplace shared with the adjacent library/den; The owner's suite is set all by itself in one wing of the house with large walk-in closet, luxurious bath, wool sisal carpeting and a cozy fireplace in the sitting area; The opposite wing of the house contains the additional bedroom suites, all unusually large in size, one with a private ensuite bath and the others sharing a Jack and Jill bath each with a private sink and custom built-ins. The bonus room is located above the 3-car garage and offers limitless possibilities to be converted to a home office or an ADU with separate entrance or used just as the current owners use it...a game room and storage space. The back of the house enjoys views of the private pool/spa area which provides ideal outdoor entertaining space enhanced by the music of the bubbling waterfall feature; The grounds are beautifully maintained with mature landscaping offering ample areas to meander and enjoy the outdoors! A rare offering in this alluring enclave of just 13 unique custom residences!
PROPERTY INFORMATION
| MLS # | IV23195673 | Lot Size | 22,216 Sq. Ft. |
| HOA Fees | $0/Monthly | Property Type | Single Family Residence |
| Price | $ 1,495,000
Price Per SqFt: $ 341 |
DOM | 771 Days |
| Address | 7625 Berne Court | Type | Residential |
| City | Riverside | Sq.Ft. | 4,387 Sq. Ft. |
| Postal Code | 92506 | Garage | 3 |
| County | Riverside | Year Built | 1990 |
| Bed / Bath | 5 / 3.5 | Parking | 3 |
| Built In | 1990 | Status | Closed |
| Sold Date | 2024-01-25 |
INTERIOR FEATURES
| Has Laundry | Yes |
| Laundry Information | Gas & Electric Dryer Hookup, Individual Room, Inside |
| Has Fireplace | Yes |
| Fireplace Information | Family Room, Library, Living Room, Primary Bedroom, Gas, Gas Starter, Wood Burning, Masonry, Raised Hearth, Zero Clearance, Two Way |
| Has Appliances | Yes |
| Kitchen Appliances | Built-In Range, Dishwasher, Double Oven, Electric Oven, Disposal, Gas Range, Microwave, Range Hood, Recirculated Exhaust Fan, Refrigerator, Self Cleaning Oven, Vented Exhaust Fan, Water Heater Central, Water Heater, Water Line to Refrigerator |
| Kitchen Information | Built-in Trash/Recycling, Granite Counters, Kitchen Island, Kitchen Open to Family Room, Pots & Pan Drawers, Remodeled Kitchen, Stone Counters, Utility sink, Walk-In Pantry |
| Kitchen Area | Breakfast Counter / Bar, Breakfast Nook, Dining Room, Separated |
| Has Heating | Yes |
| Heating Information | Central, Forced Air, Natural Gas, Zoned |
| Room Information | All Bedrooms Down, Attic, Bonus Room, Den, Dressing Area, Entry, Family Room, Foyer, Game Room, Jack & Jill, Kitchen, Laundry, Library, Living Room, Main Floor Bedroom, Main Floor Primary Bedroom, Primary Bathroom, Primary Bedroom, Primary Suite, Office, Recreation, Retreat, Separate Family Room, Utility Room, Walk-In Closet, Walk-In Pantry |
| Has Cooling | Yes |
| Cooling Information | Central Air, Dual, Electric |
| Flooring Information | Carpet, Stone, Tile, Wood |
| InteriorFeatures Information | Bar, Beamed Ceilings, Built-in Features, Ceiling Fan(s), Coffered Ceiling(s), Copper Plumbing Full, Crown Molding, Granite Counters, In-Law Floorplan, Intercom, Open Floorplan, Pantry, Recessed Lighting, Stone Counters, Storage, Tile Counters, Wainscoting, Wet Bar |
| DoorFeatures | Double Door Entry, French Doors, Panel Doors |
| EntryLocation | 1 |
| Entry Level | 1 |
| Has Spa | Yes |
| SpaDescription | Private, Gunite, Heated, In Ground, Permits |
| WindowFeatures | Blinds, Custom Covering, Double Pane Windows, French/Mullioned, Plantation Shutters, Shutters |
| SecuritySafety | Carbon Monoxide Detector(s), Fire and Smoke Detection System, Security System, Smoke Detector(s) |
| Bathroom Information | Bathtub, Shower, Double sinks in bath(s), Double Sinks in Primary Bath, Exhaust fan(s), Granite Counters, Hollywood Bathroom (Jack&Jill), Jetted Tub, Linen Closet/Storage, Main Floor Full Bath, Privacy toilet door, Remodeled, Separate tub and shower, Soaking Tub, Stone Counters, Tile Counters, Upgraded, Vanity area, Walk-in shower |
| Main Level Bedrooms | 5 |
| Main Level Bathrooms | 4 |
EXTERIOR FEATURES
| ExteriorFeatures | Rain Gutters |
| FoundationDetails | Slab |
| Roof | Concrete, Flat Tile |
| Has Pool | Yes |
| Pool | Private, Filtered, Gunite, Heated, Gas Heat, In Ground, Permits, Waterfall |
| Has Patio | Yes |
| Patio | Patio, Patio Open, Front Porch, Rear Porch, Tile |
| Has Sprinklers | Yes |
WALKSCORE
MAP
MORTGAGE CALCULATOR
- Principal & Interest:
- Property Tax: $1,595
- Home Insurance:$119
- HOA Fees:$0
- Mortgage Insurance:
PRICE HISTORY
| Date | Event | Price |
| 01/25/2024 | Sold | $1,495,000 |
| 12/22/2023 | Pending | $1,495,000 |
| 11/28/2023 | Active Under Contract | $1,495,000 |
| 10/19/2023 | Listed | $1,495,000 |

Topfind Realty
REALTOR®
(844)-333-8033
Questions? Contact today.
Interested in buying or selling a home similar to 7625 Berne Court?
Riverside Similar Properties
Listing provided courtesy of BRAD ALEWINE, COMPASS. Based on information from California Regional Multiple Listing Service, Inc. as of #Date#. This information is for your personal, non-commercial use and may not be used for any purpose other than to identify prospective properties you may be interested in purchasing. Display of MLS data is usually deemed reliable but is NOT guaranteed accurate by the MLS. Buyers are responsible for verifying the accuracy of all information and should investigate the data themselves or retain appropriate professionals. Information from sources other than the Listing Agent may have been included in the MLS data. Unless otherwise specified in writing, Broker/Agent has not and will not verify any information obtained from other sources. The Broker/Agent providing the information contained herein may or may not have been the Listing and/or Selling Agent.
